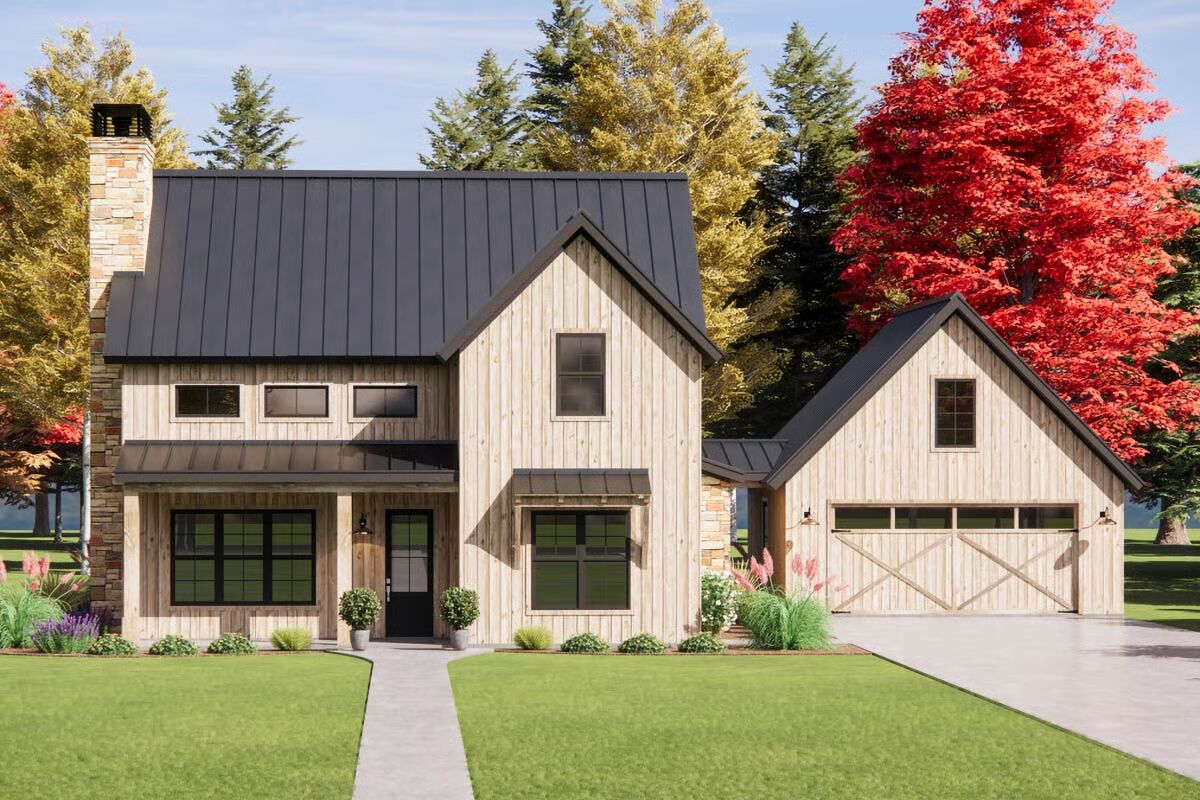
Specifications
- Area: 2,148 sq. ft.
- Bedrooms: 3-4
- Bathrooms: 2.5
- Stories: 2
- Garages: 2
Welcome to the gallery of photos for Modern Farmhouse with Vaulted Family Room and Spacious Porches and Loft. The floor plans are shown below:
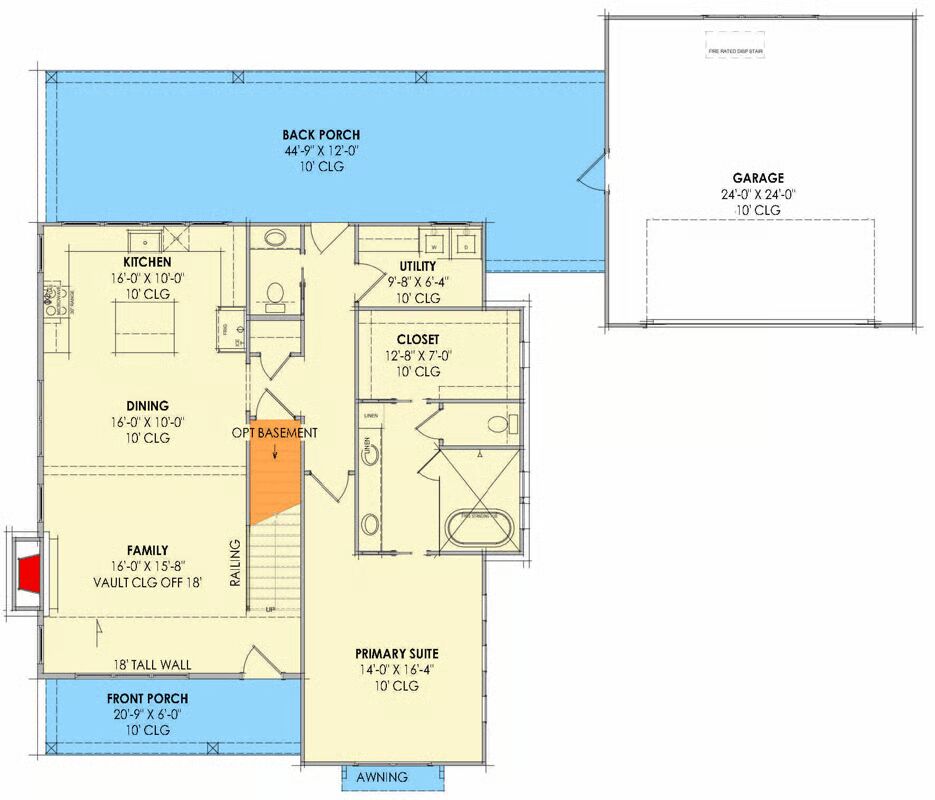
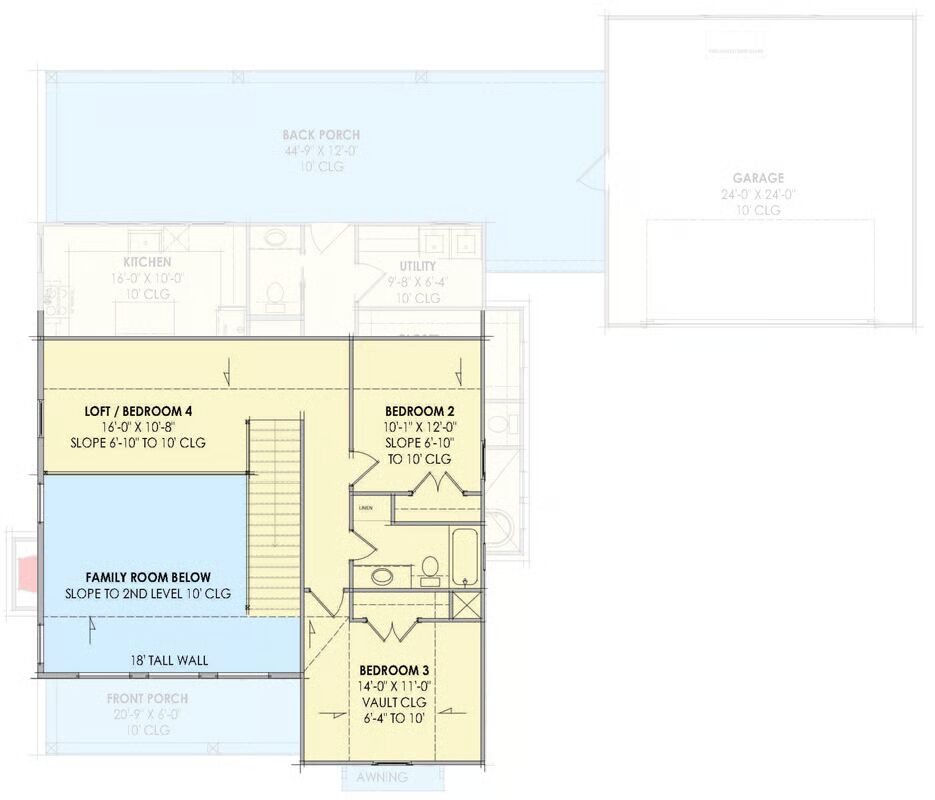
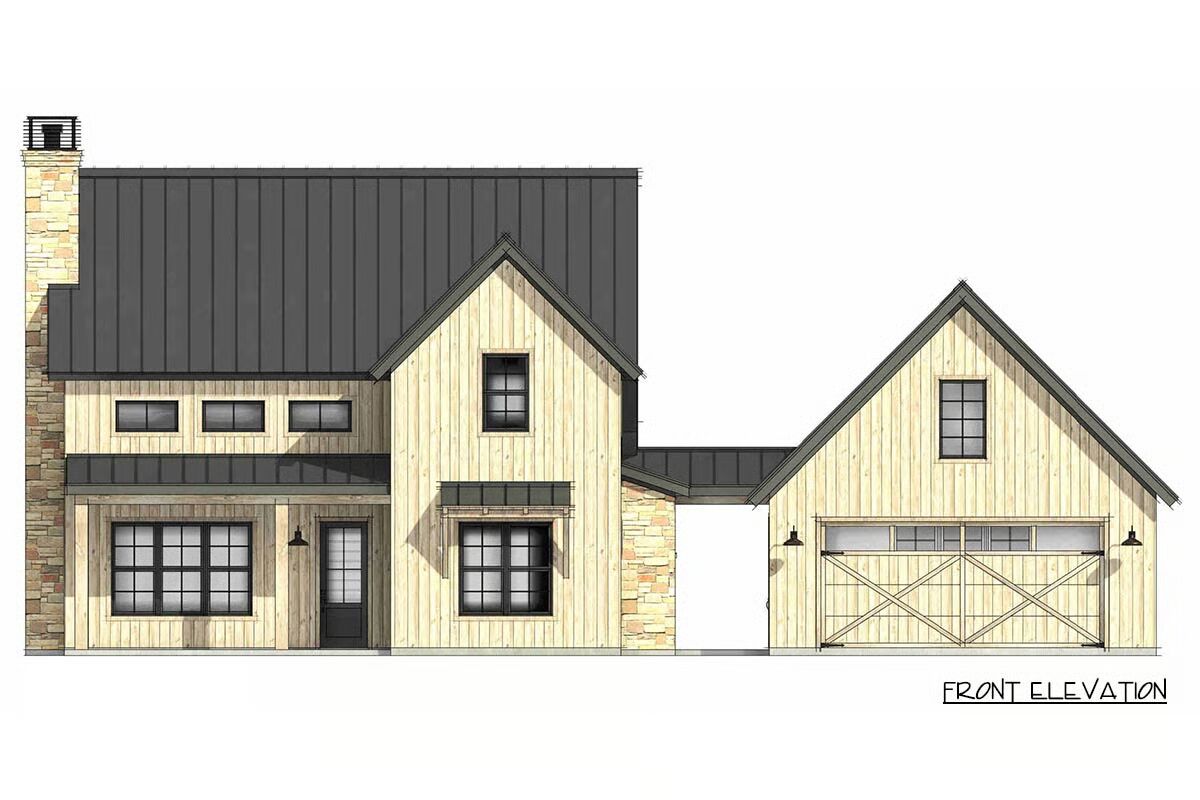
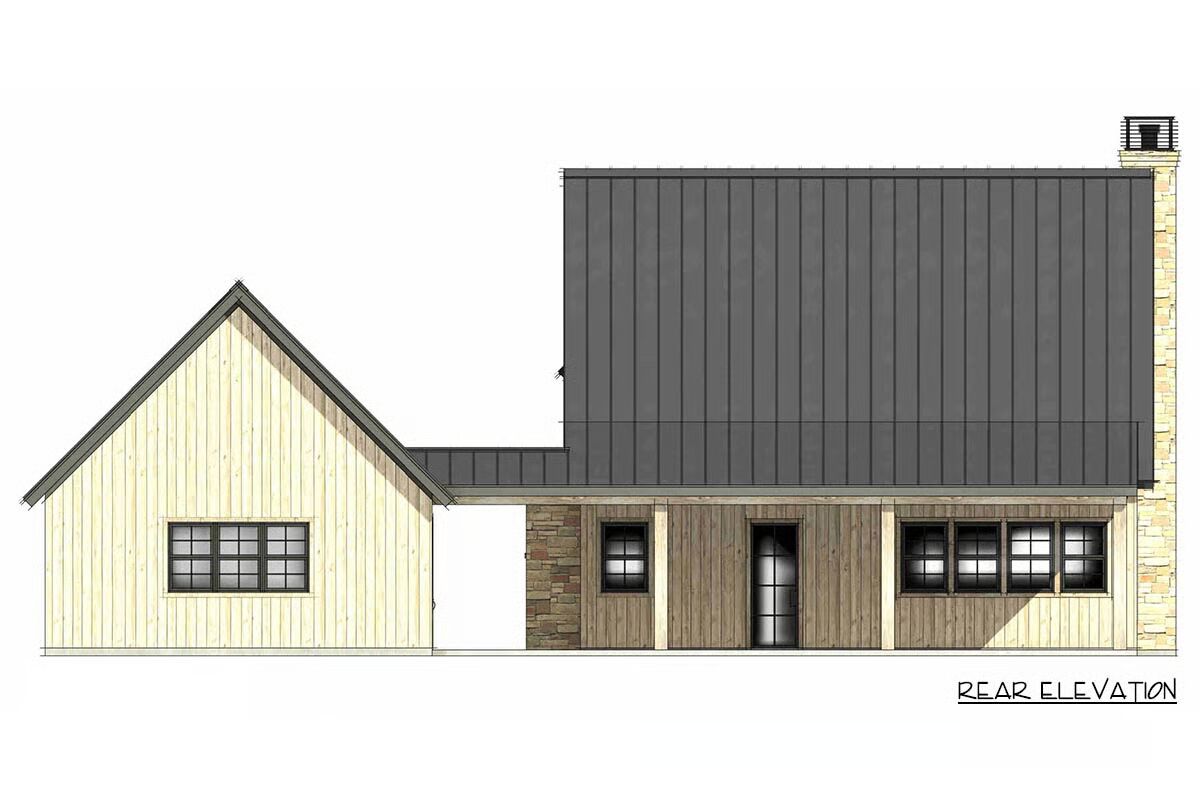
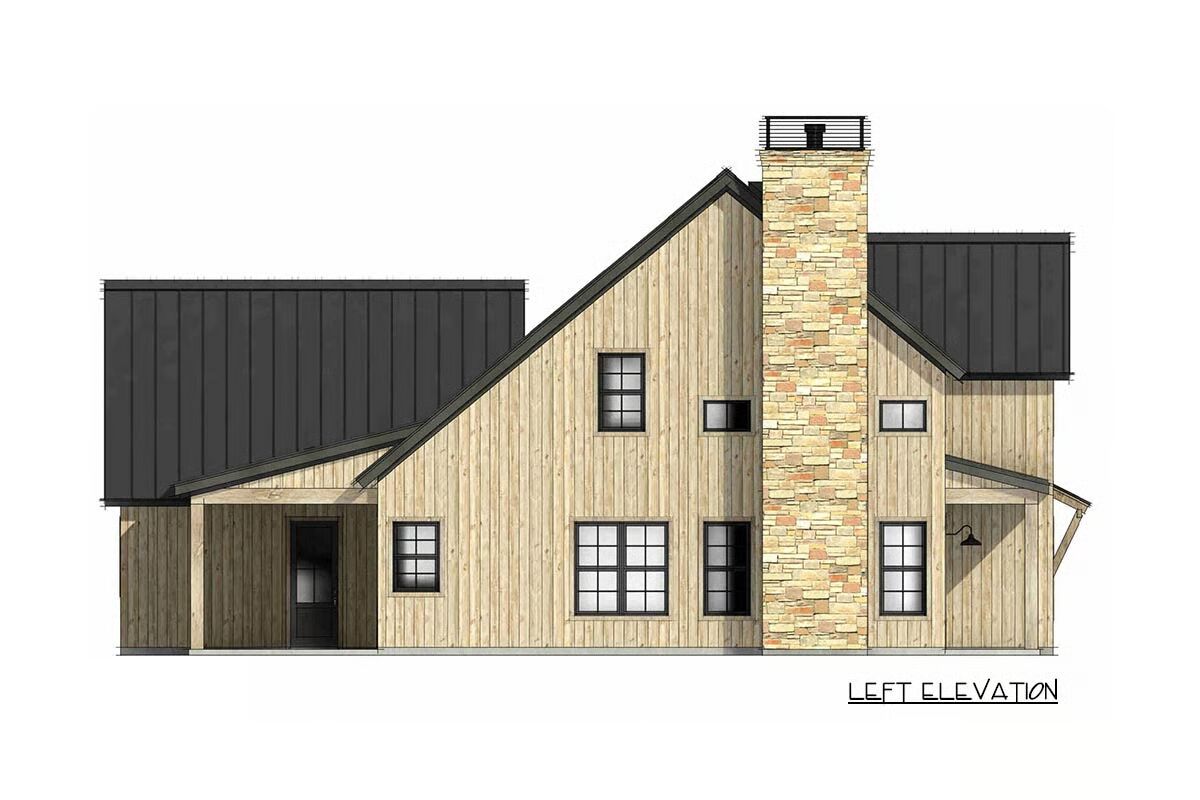
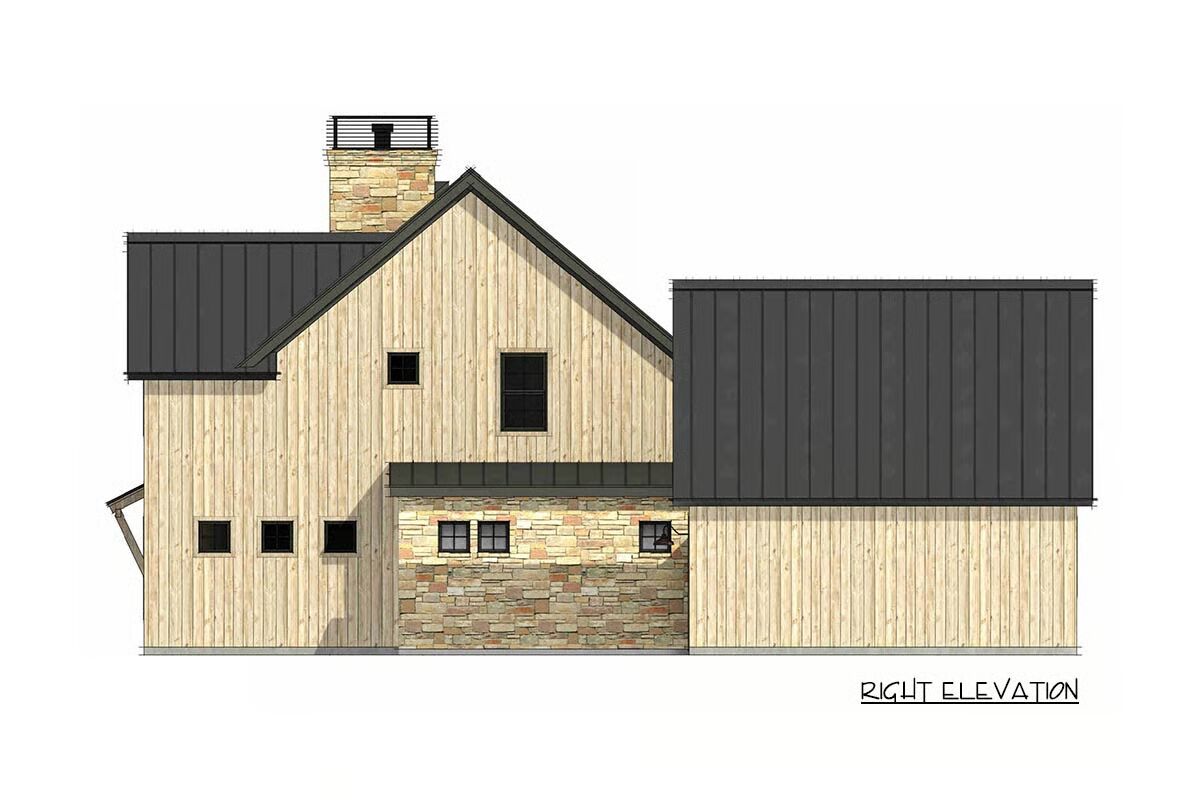

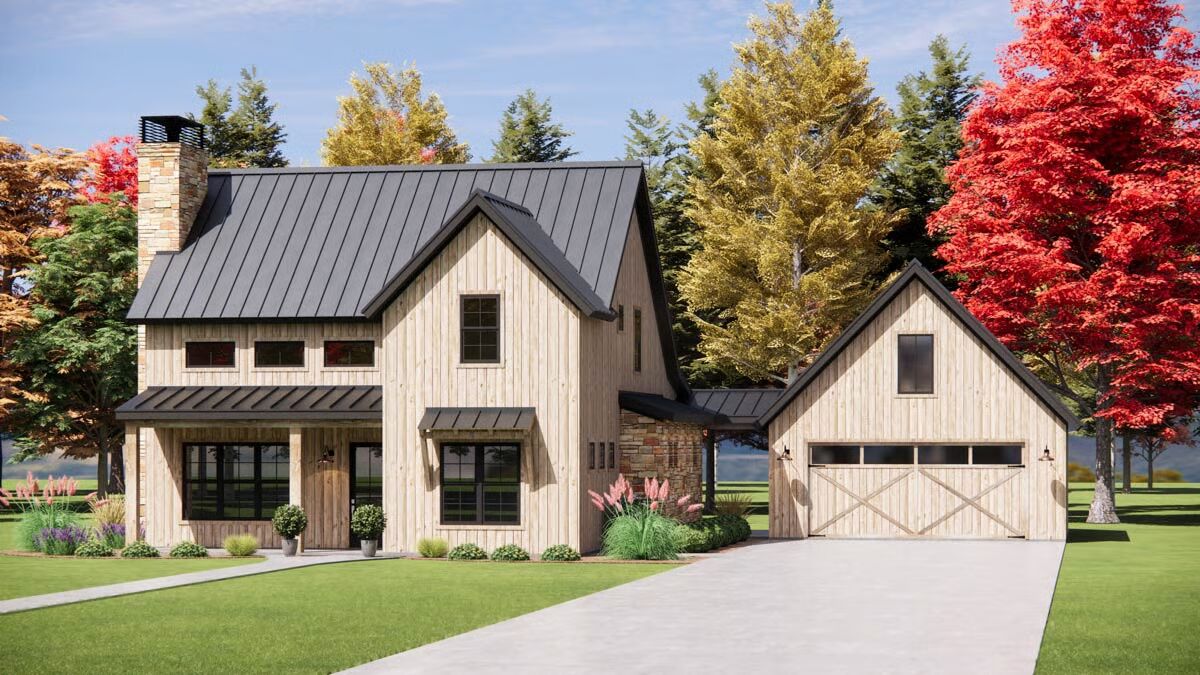
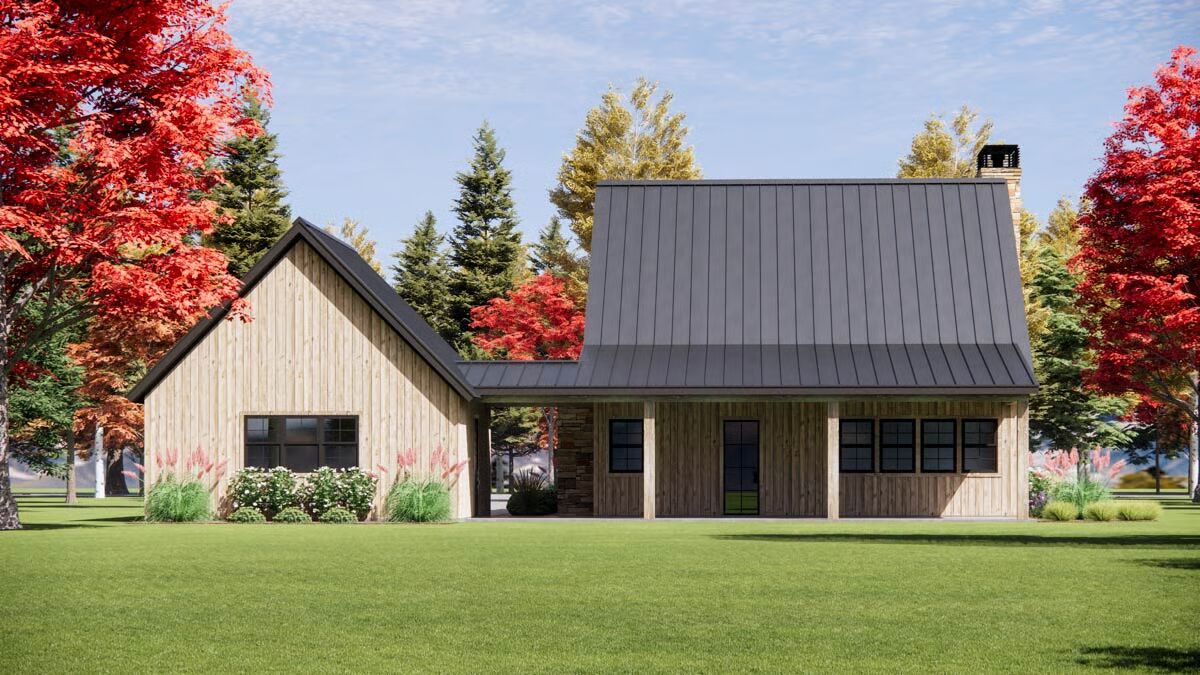
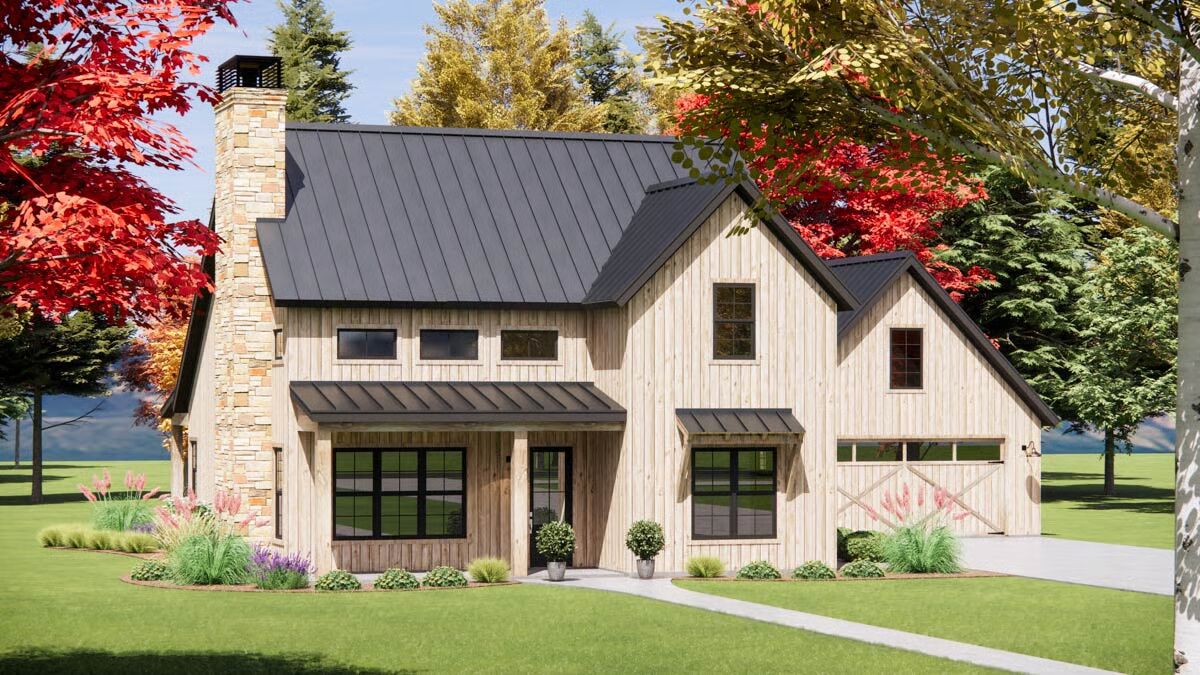
Discover 2,148 sq. ft. of modern farmhouse elegance, offering 3 to 4 bedrooms, 2.5 bathrooms, and a 604 sq. ft. attached 2-car garage.
Step into a bright and welcoming family room with soaring two-story ceilings, seamlessly flowing into the open-concept kitchen and dining areas—designed for effortless everyday living and entertaining.
The main level features a spacious family room, a well-appointed kitchen, a separate utility room, and a private master suite for ultimate convenience. Upstairs, additional bedrooms surround a versatile loft that can serve as a fourth bedroom, media space, or home office.
Outdoor living shines with a generous 574 sq. ft. covered rear porch perfect for gatherings, complemented by a charming front porch ideal for morning coffee or evening relaxation.
