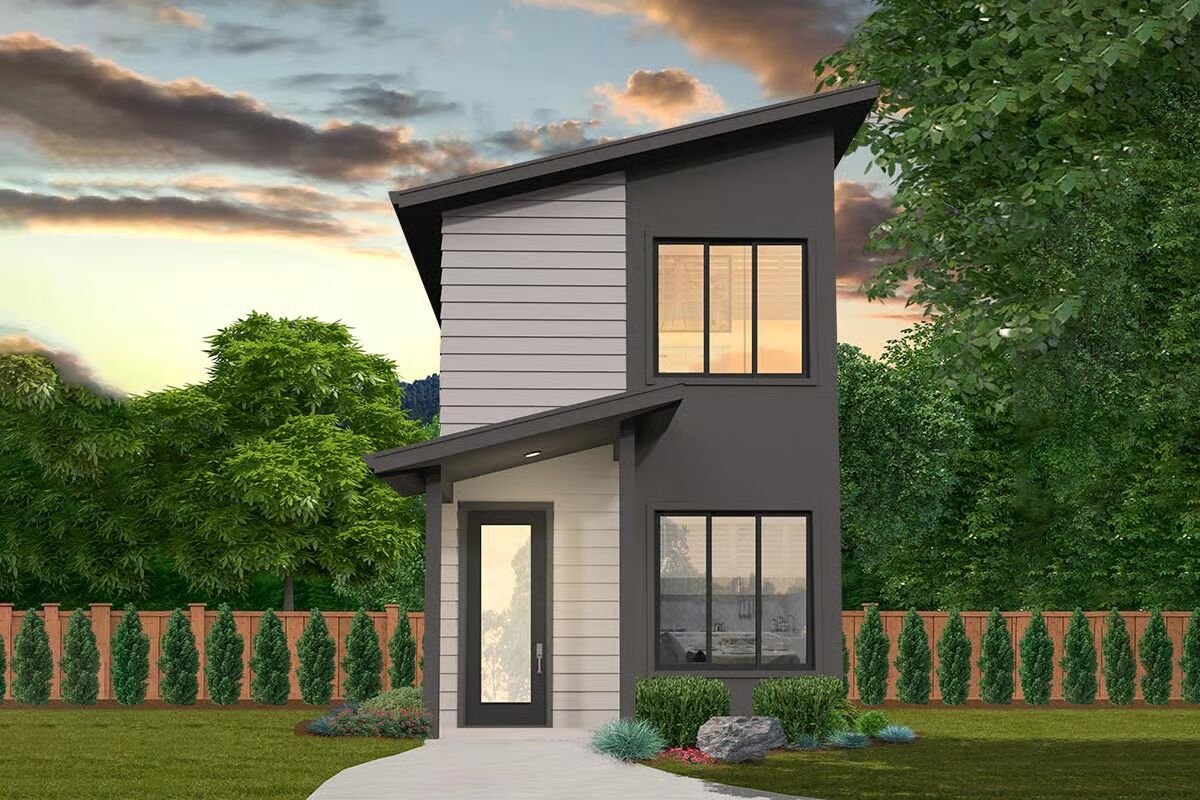
Specifications
- Area: 1,163 sq. ft.
- Bedrooms: 3
- Bathrooms: 2.5
- Stories: 2
- Garages: 1
Welcome to the gallery of photos for 15-Foot Wide House Under 1200 Square Feet . The floor plans are shown below:



This sleek and efficient skinny house plan, just 15 feet wide, makes the most of its footprint with a smart open-concept design and modern features throughout.
The main level offers seamless flow between the spacious kitchen, dining area, and living room, creating an inviting space for everyday living and entertaining. At the rear, a 1-car garage provides parking plus additional room for storage and mechanical space.
Upstairs, three generous bedrooms include a front-facing primary suite with a large walk-in closet designed to accommodate clothes, shoes, and accessories with ease. Two secondary bedrooms share a well-appointed bath, while a conveniently located upstairs laundry adds everyday practicality.
Perfect for narrow lots, this home combines contemporary style with functional living in a thoughtfully designed floor plan.
