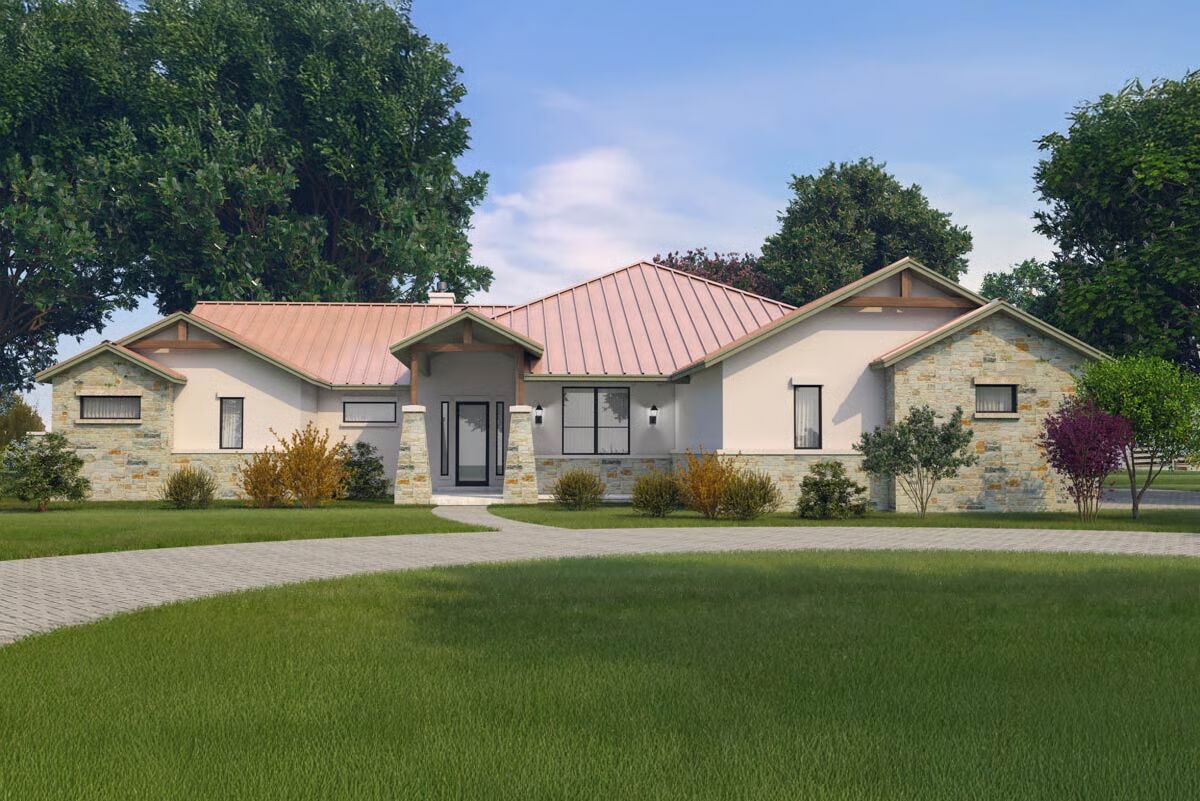
Specifications
- Area: 3,022 sq. ft.
- Bedrooms: 4
- Bathrooms: 4.5
- Stories: 1
- Garages: 3
Welcome to the gallery of photos for Southwest Ranch House with Outdoor Kitchen – 3022 Sq Ft. The floor plan is shown below:
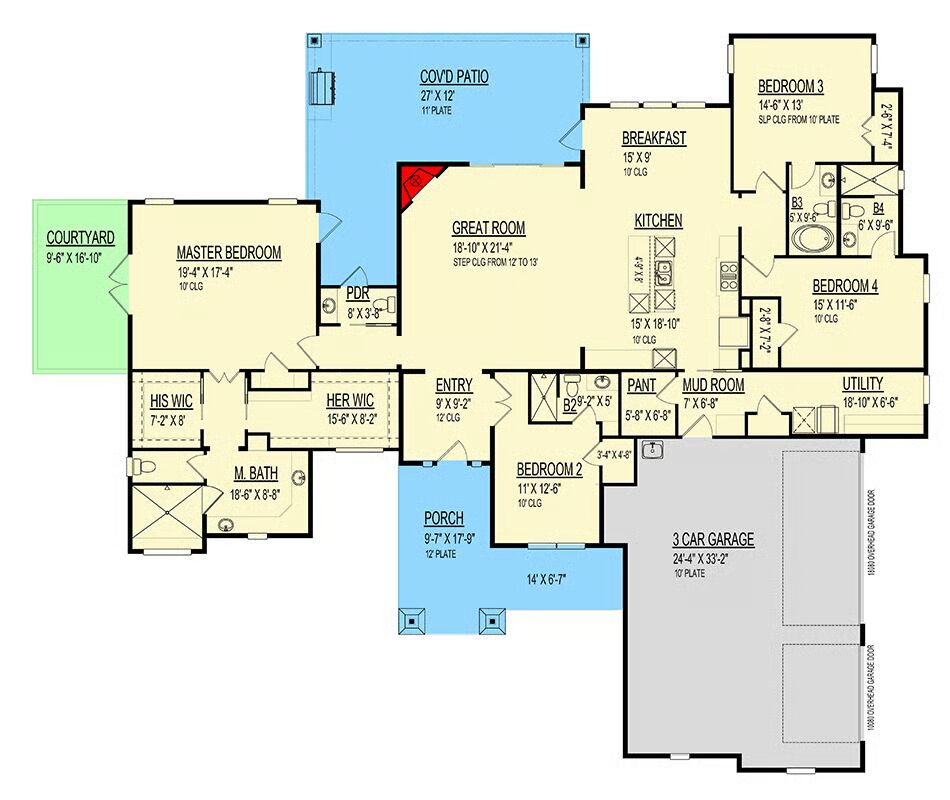
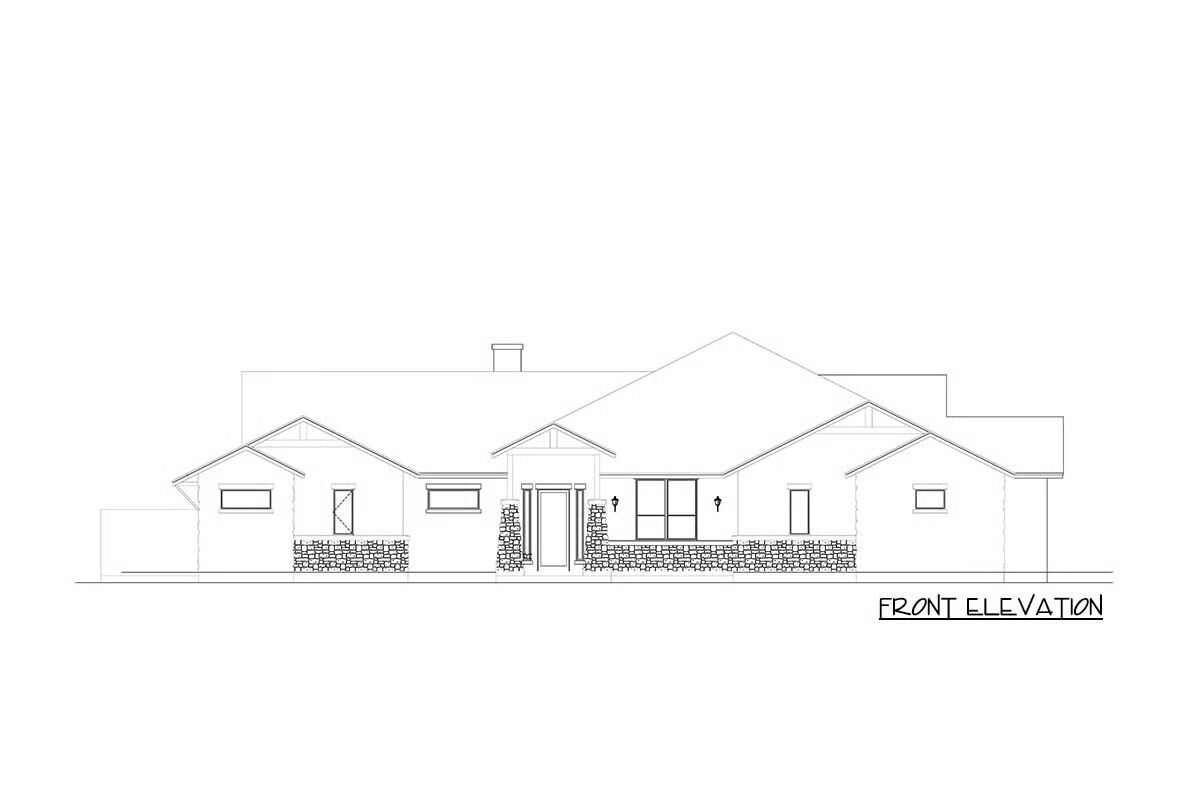
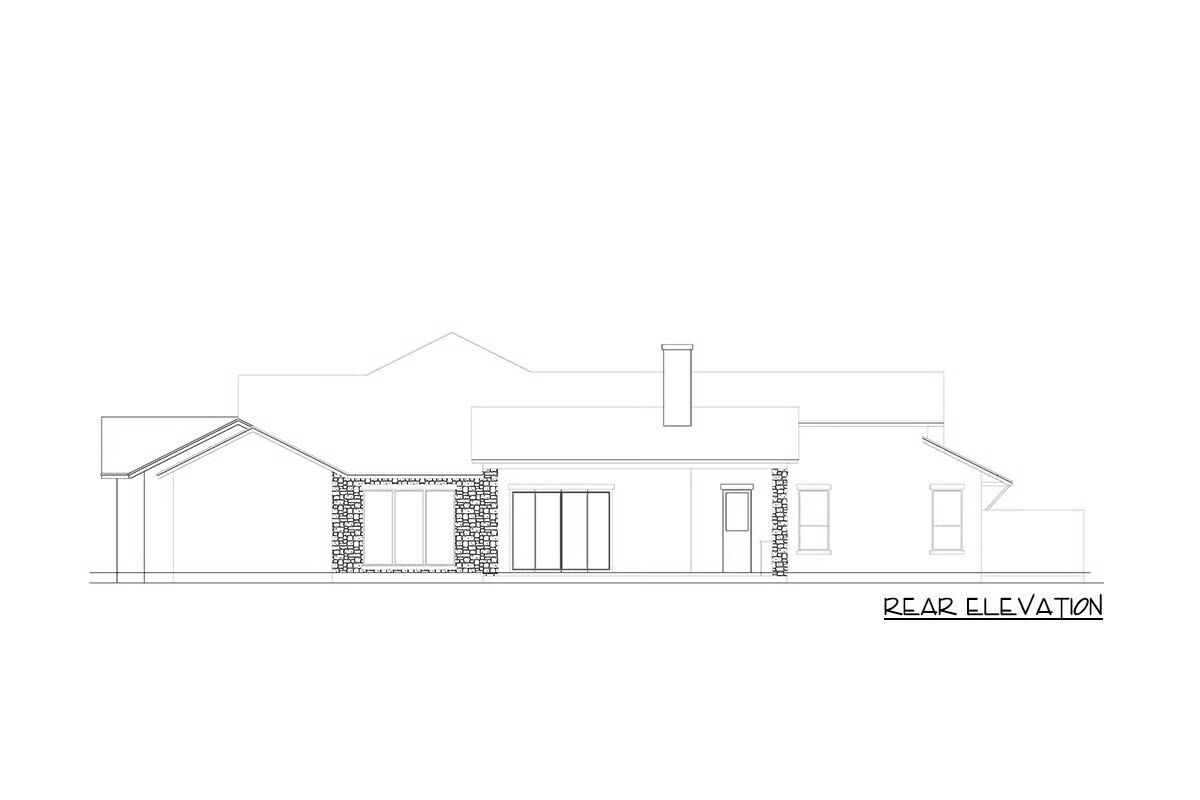
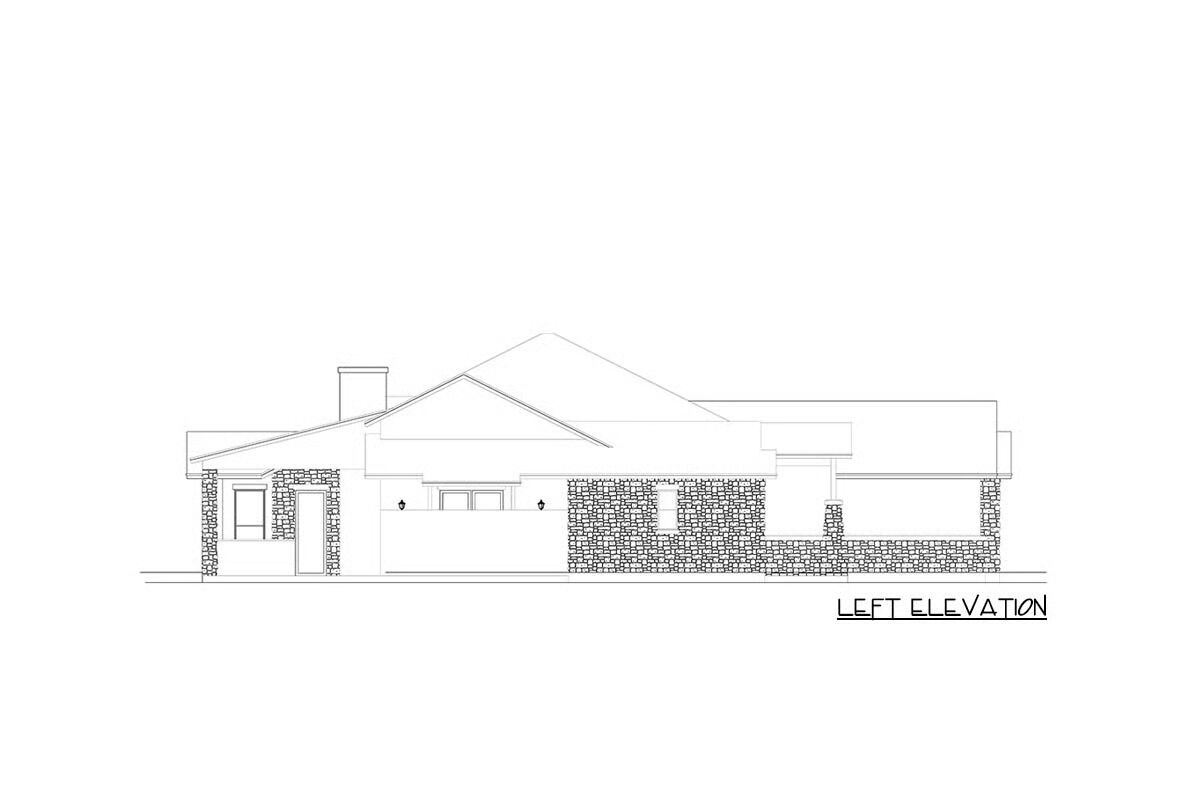
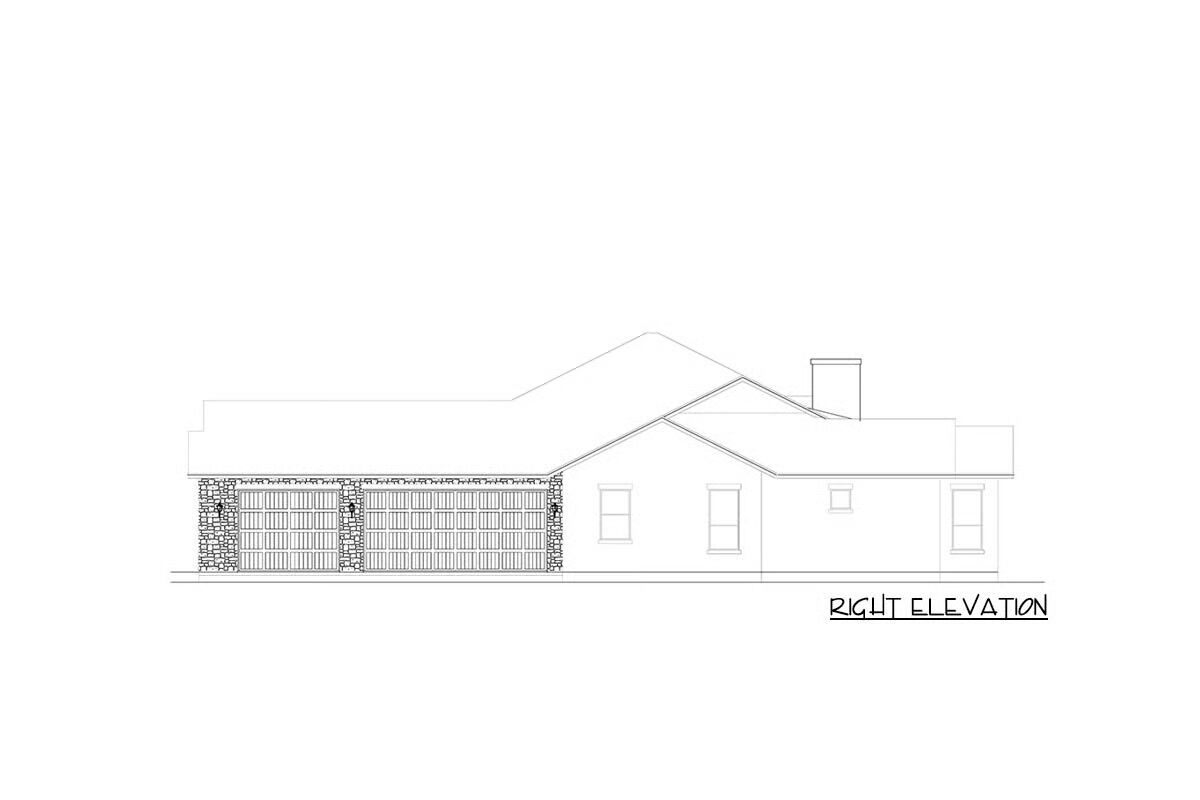

This Southwest ranch-style home features 3,022 sq. ft. of heated living space with 4 bedrooms and 4.5 bathrooms.
A generous 884 sq. ft. 3-car garage adds convenience, while the open layout and regional charm make this plan a perfect blend of comfort and style.
You May Also Like
3-Bedroom Open-Concept Contemporary Northwest with Split Bedrooms and Rear Covered Patio (Floor Plan...
Exclusive Shingle House with Optional Lower Level (Floor Plans)
Single-Story, 4-Bedroom Cottage with Main Floor Master (Floor Plan)
Single-Story, 4-Bedroom Modern Farmhouse Under 2,700 Square Feet with Vaulted Outdoor Living Space (...
4-Bedroom Southern House with Stacked Porches and an Upstairs Home Office (Floor Plans)
3-Bedroom Narrow Modern Farmhouse with Upside Down Floor - 1451 Sq Ft (Floor Plans)
3-Bedroom One Level Tuscan House (Floor Plan)
Double-Story, 4-Bedroom Exclusive Acadian-Style Modern Farmhouse with Split Bedrooms (Floor Plans)
2-Bedroom, Country House with Fireplace (Floor Plans)
Single-Story, 3-Bedroom New American House with Vaulted Covered Entry Porch (Floor Plans)
4-Bedroom The Giverny Court: Octagonal Spaces (Floor Plans)
Craftsman Farmhouse with Fun-Filled Lower Level (Floor Plans)
4-Bedroom Modern Home with Expansive Great Room (Floor Plans)
2-Bedroom Bold Two-Story Mountain Modern Home with Vaulted Living and Covered Outdoor Spaces (Floor ...
The Charlevoix: Stone Ranch house with European influences (Floor Plans)
4-Bedroom Contemporary Craftsman with Bonus Room and Breakfast Nook - 2362 Sq Ft (Floor Plans)
3-Bedroom Country Craftsman with 2-Story Cathedral Ceiling - 2062 Sq Ft (Floor Plans)
3-Bedroom Charming Narrow Lot Contemporary House with Vaulted Family Room and Split Bedrooms (Floor ...
Single-Story, 3-Bedroom Blueberry Ridge Modern Farmhouse (Floor Plans)
Double-Story, 5-Bedroom Handsome Barndominium-Style House with Large 3-Car Garage (Floor Plan)
Double-Story, 4-Bedroom The Collier: Huge Loft Space (Floor Plans)
3-Bedroom Ranch with Private Gym and Courtyard Feel (Floor Plans)
Double-Story, 3-Bedroom The Solstice Springs Craftsman-Blend Home With 2-Car Garage (Floor Plans)
4-Bedroom Modern Farmhouse Ranch with Impressive Primary Suite (Floor Plans)
3-Bedroom Tiger Creek D (Floor Plans)
Double-Story, 4-Bedroom The Rangemoss: Craftsman for a narrow lot (Floor Plans)
3-Bedroom Modern Farmhouse with Jack & Jill Bathroom - 1682 sq Ft (Floor Plans)
Double-Story, 4-Bedroom Stonington House With 2-Car Garage (Floor Plans)
4-Bedroom Graceful Flow (Floor Plans)
3-Bedroom, The Thornwood House (Floor Plans)
3-Bedroom Sunny Acres House (Floor Plans)
3-Bedroom The Chandler Beautiful Rustic Craftsman Style House (Floor Plans)
Single-Story, 4-Bedroom Impressive 4,800 Square Foot Prairie Style Home with Porte Cochere (Floor Pl...
3-Bedroom New American House with Library and Flex Room - 2554 Sq Ft (Floor Plans)
Single-Story, 3-Bedroom Southern Cottage with Sunroom and Rear Garage (Floor Plan)
Single-Story, 2-Bedroom Transitional Tudor with Wraparound Porch (Floor Plans)
