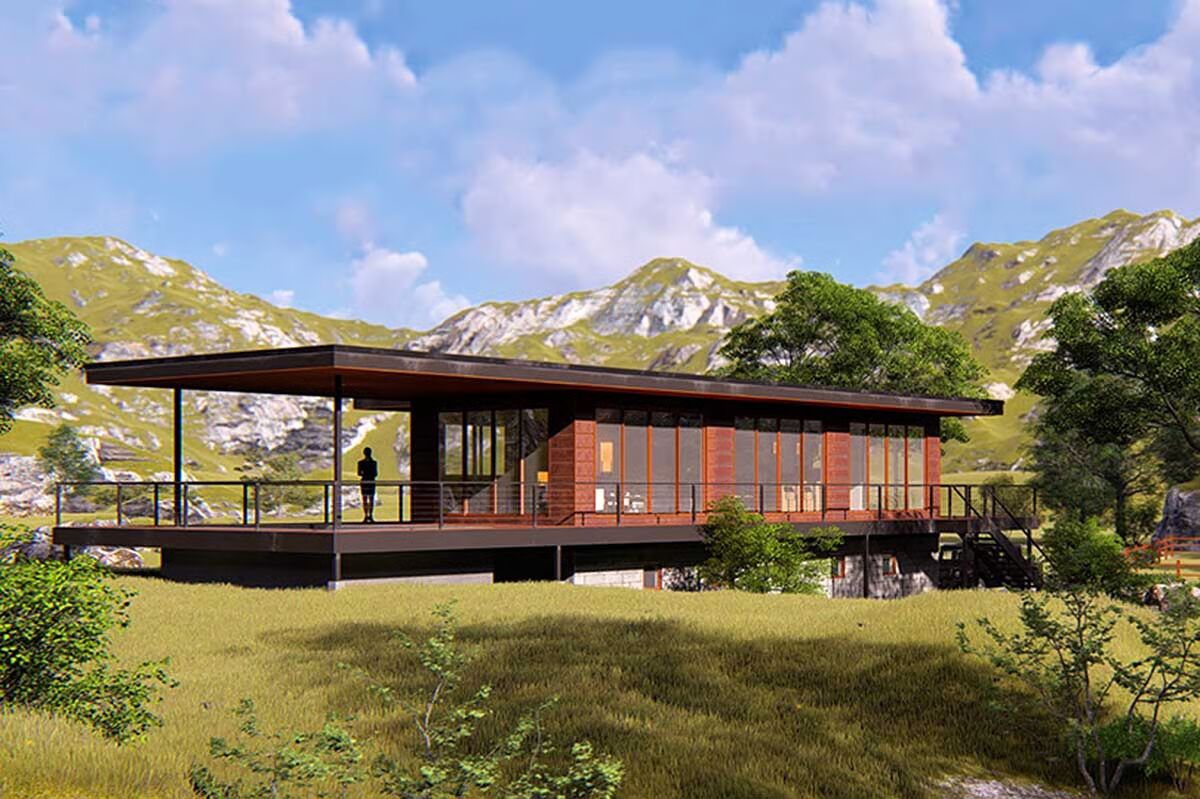
Specifications
- Area: 1,284 sq. ft.
- Bedrooms: 2
- Bathrooms: 1
- Stories: 1
- Garages: 2
Welcome to the gallery of photos for Modern Getaway Retreat – 1284 Sq Ft. The floor plans are shown below:
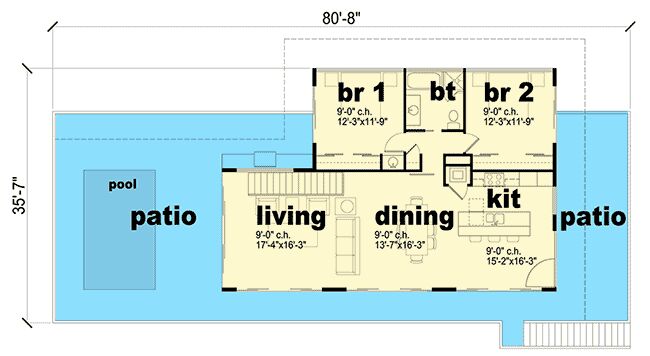
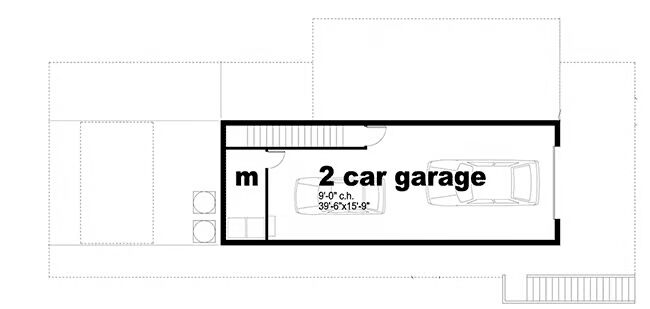
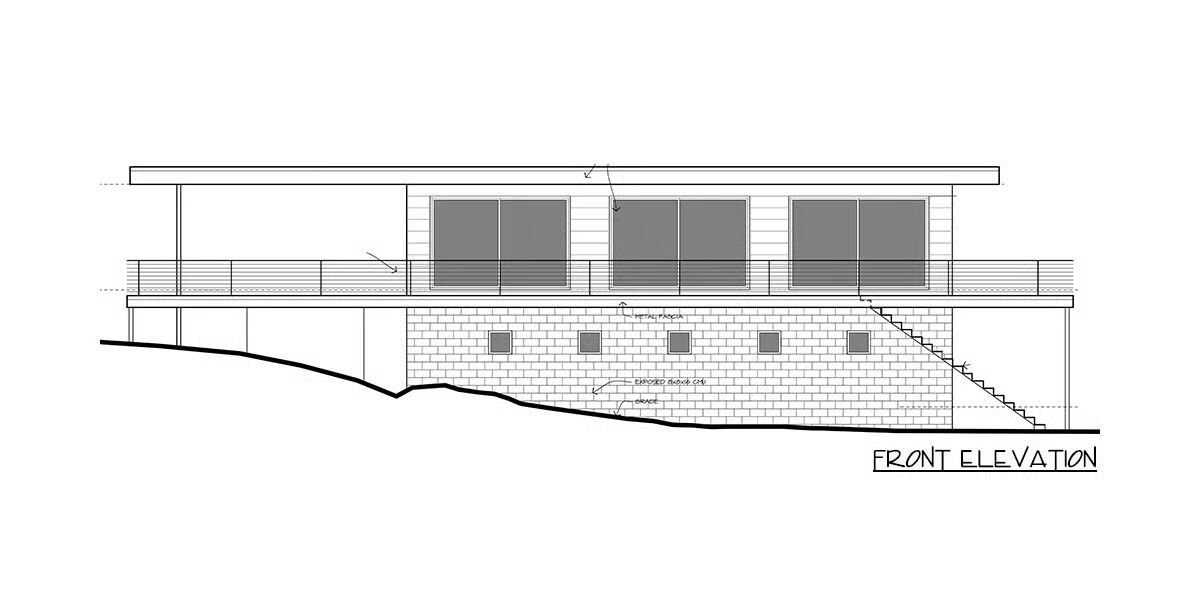
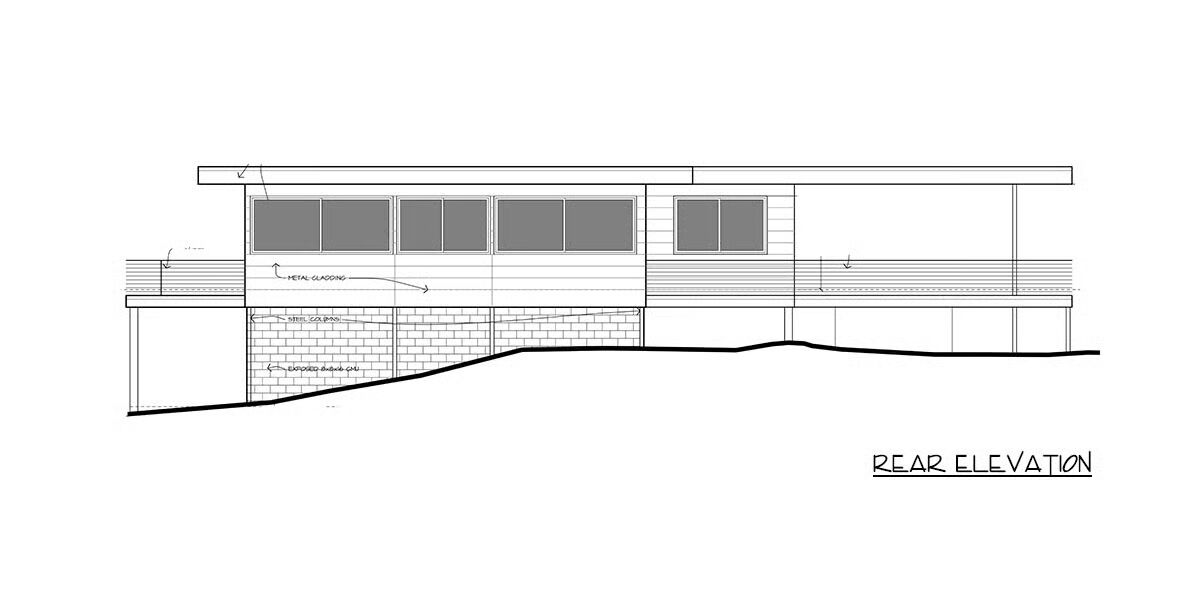
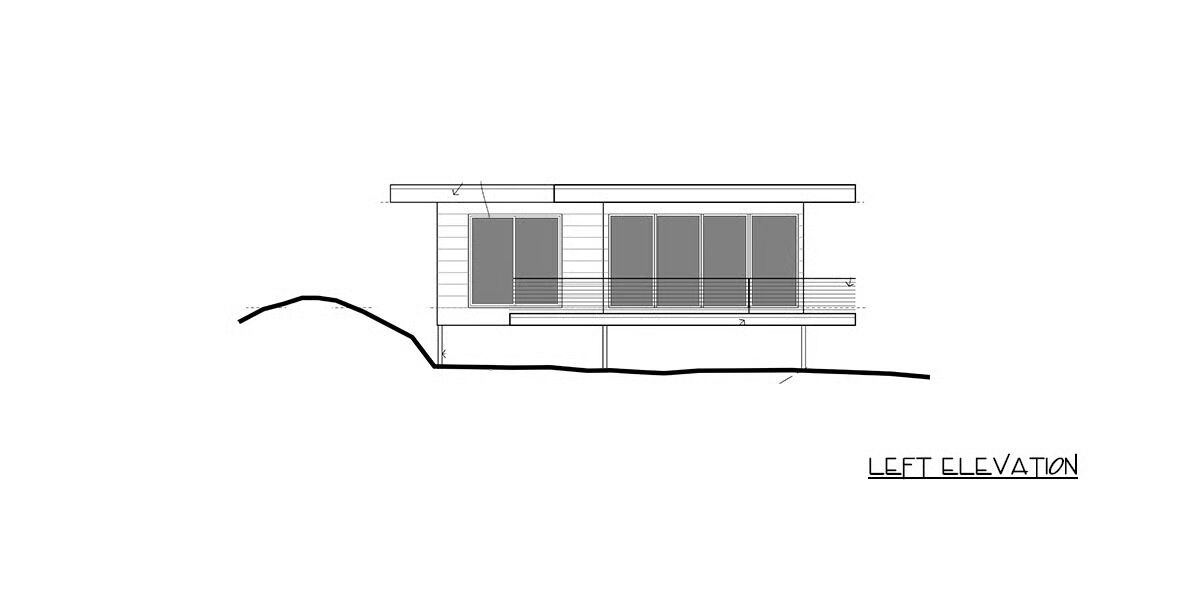
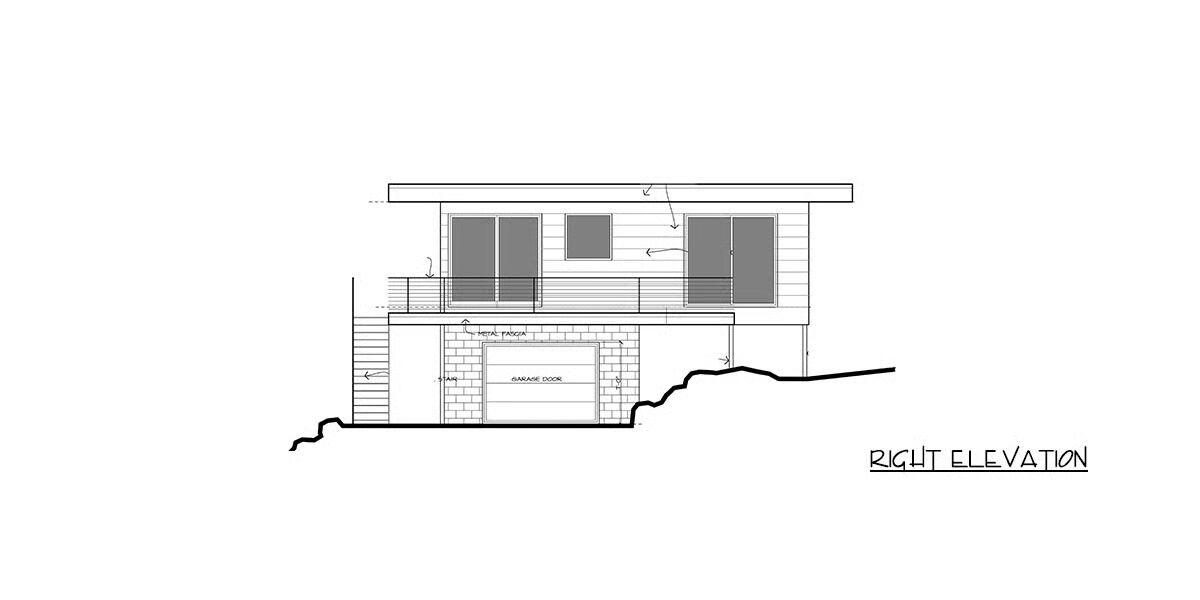

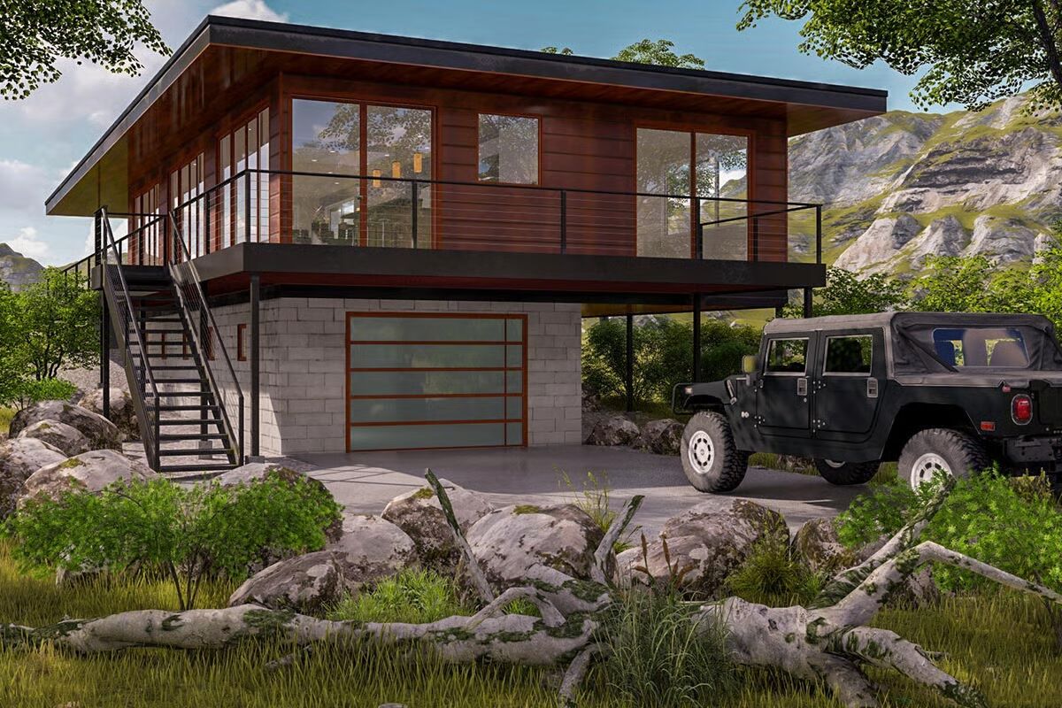
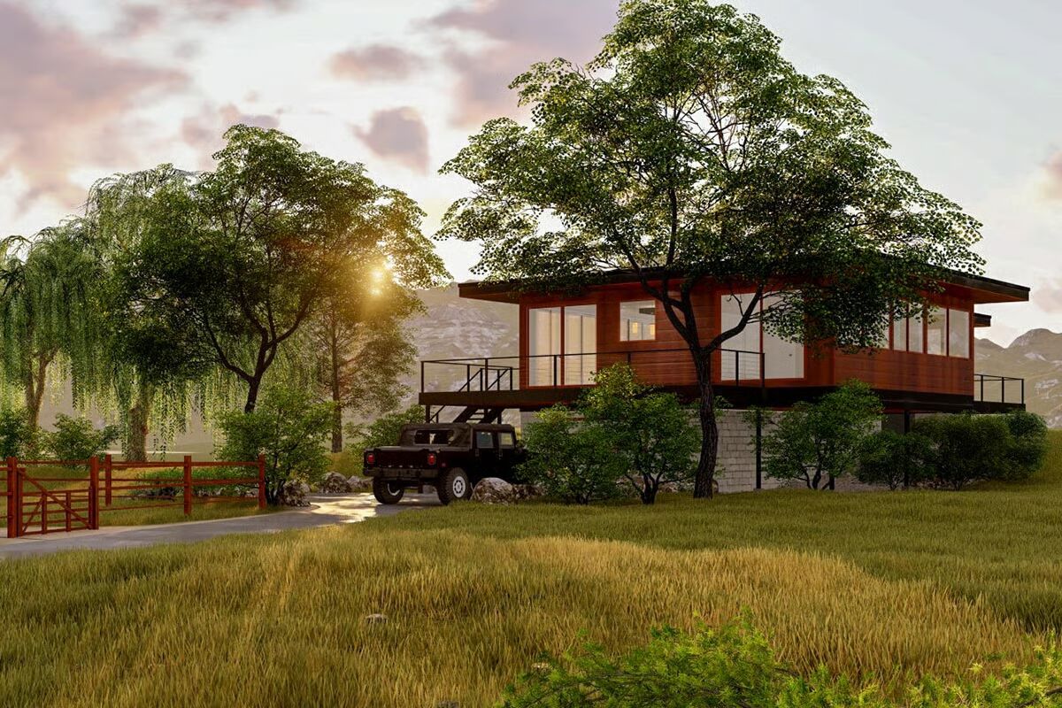
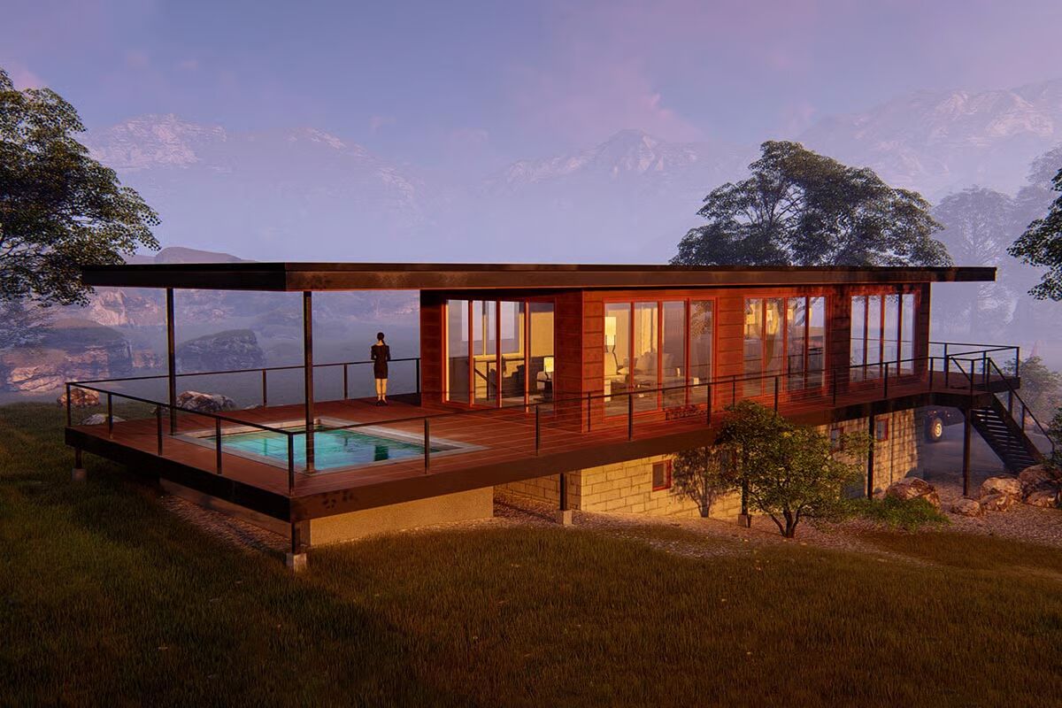
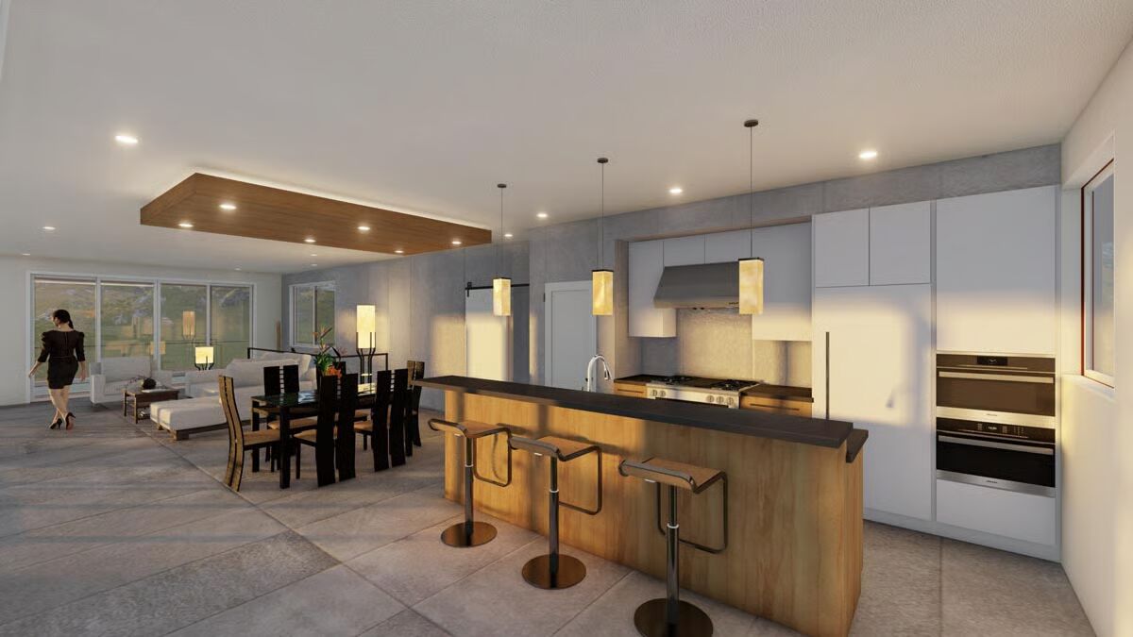
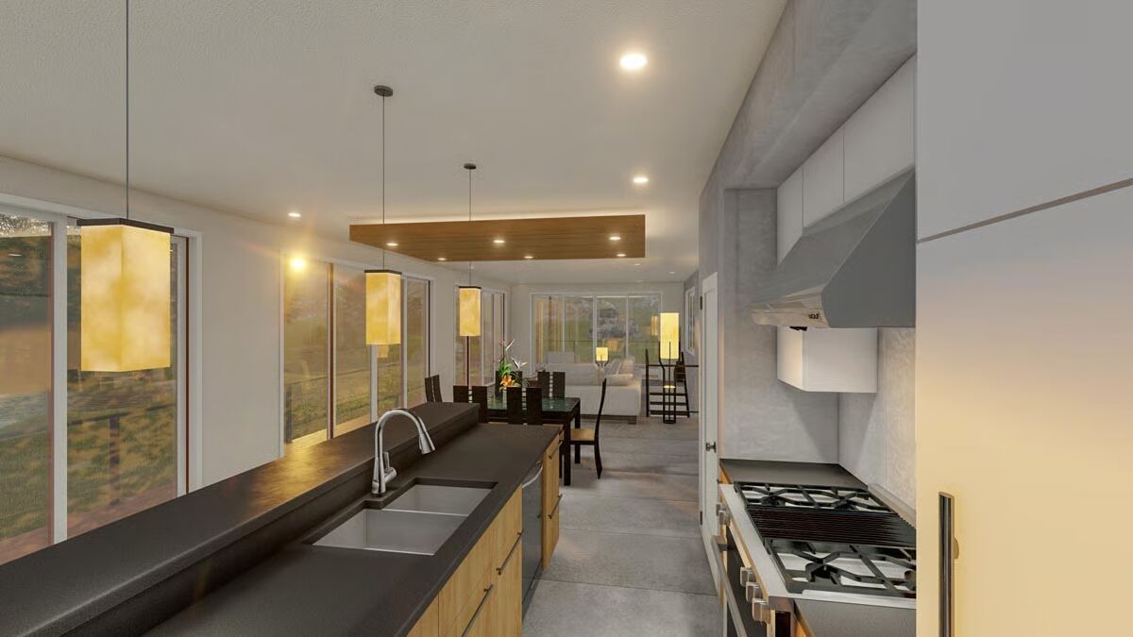
Escape to this striking Modern home, perfectly sized as a weekend retreat or vacation getaway. Designed to maximize natural light and scenery, a wall of floor-to-ceiling glass frames stunning views, while a wraparound covered patio allows you to enjoy the outdoors in any weather.
The open-concept interior blends the kitchen, dining, and living areas into one seamless space, with sliding glass doors extending the living room outdoors. Both bedrooms also feature sliding glass doors, offering private access to fresh air and views.
Practical amenities include a four-piece bath, a laundry closet with space for a stackable washer and dryer, and a tandem two-car garage on the ground level.
