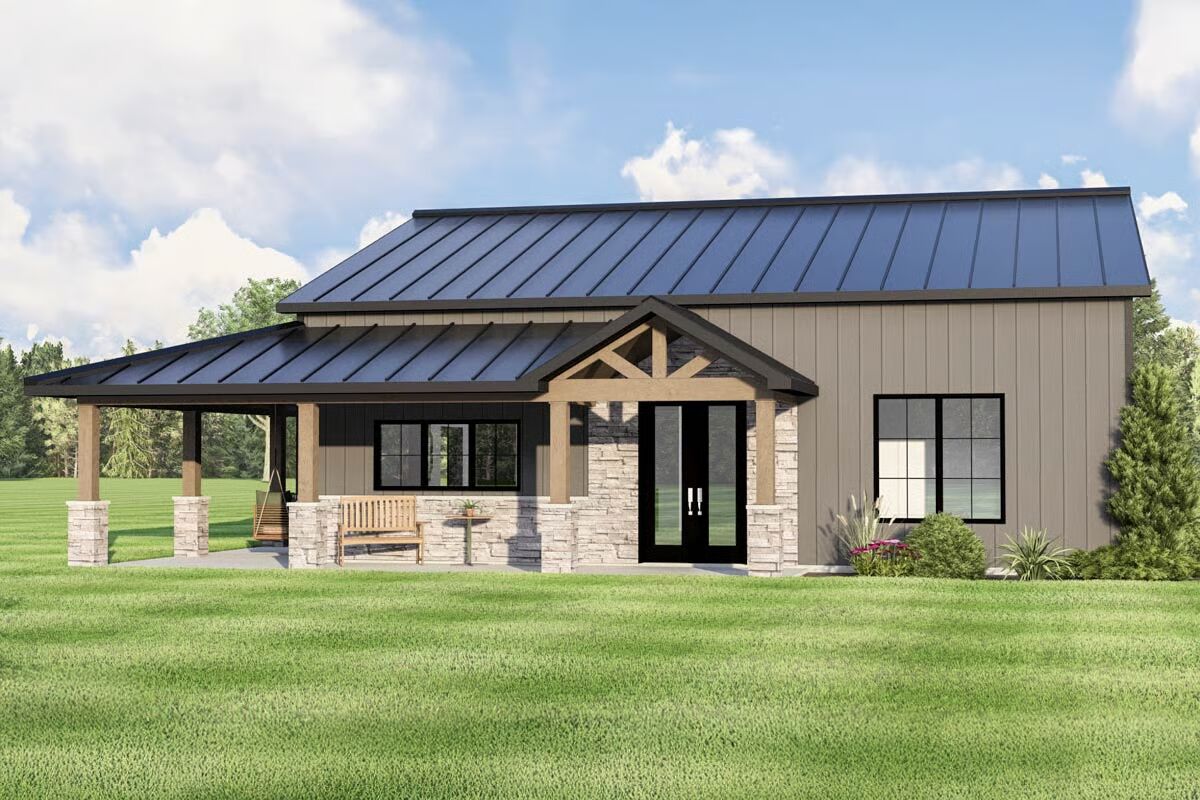
Specifications
- Area: 1,600 sq. ft.
- Bedrooms: 2
- Bathrooms: 2
- Stories: 1
Welcome to the gallery of photos for Compact Mountain House with Wrap-Around Porch. The floor plan is shown below:
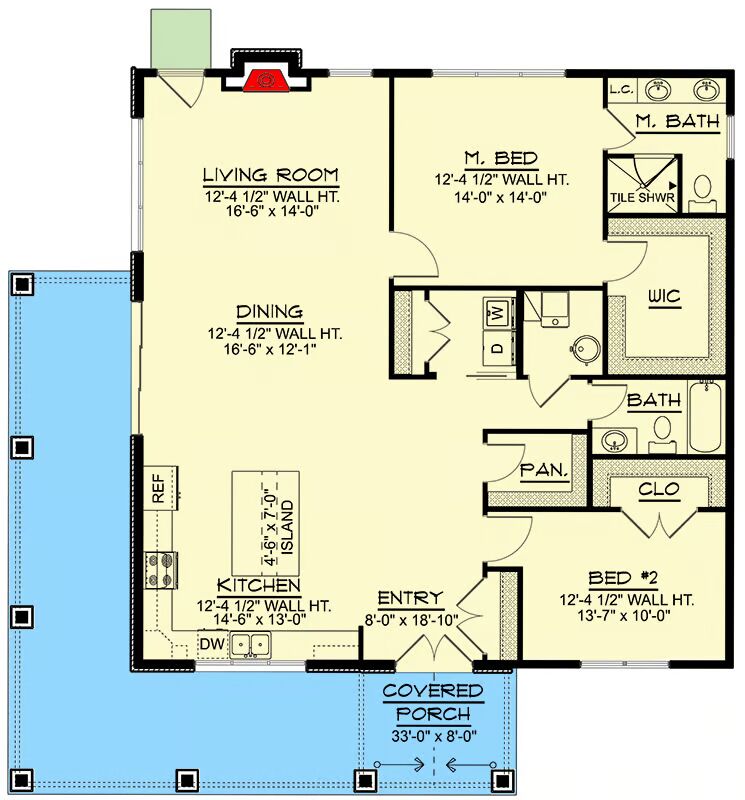

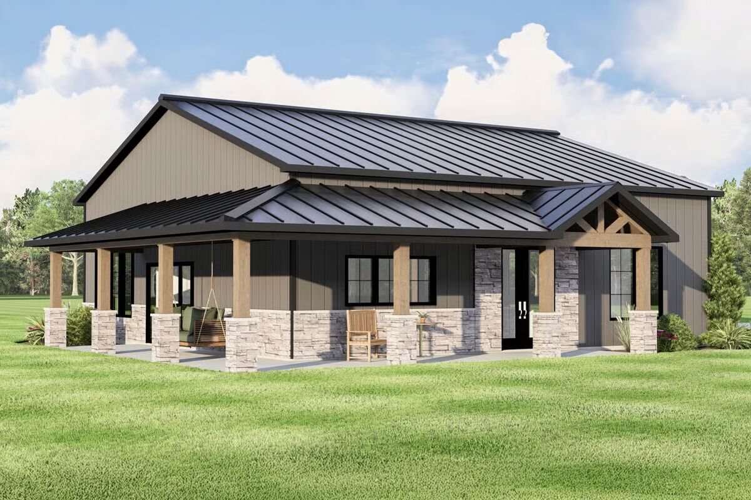
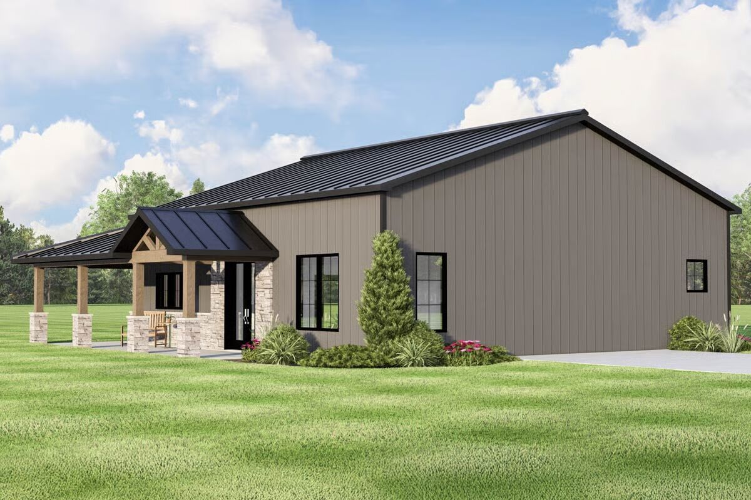
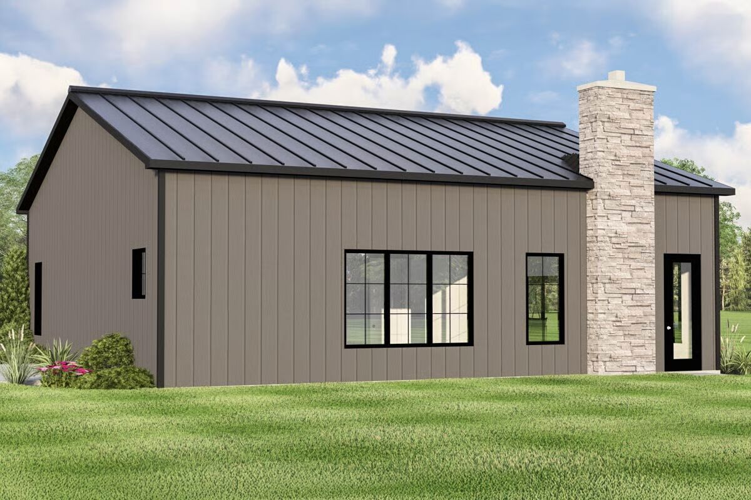
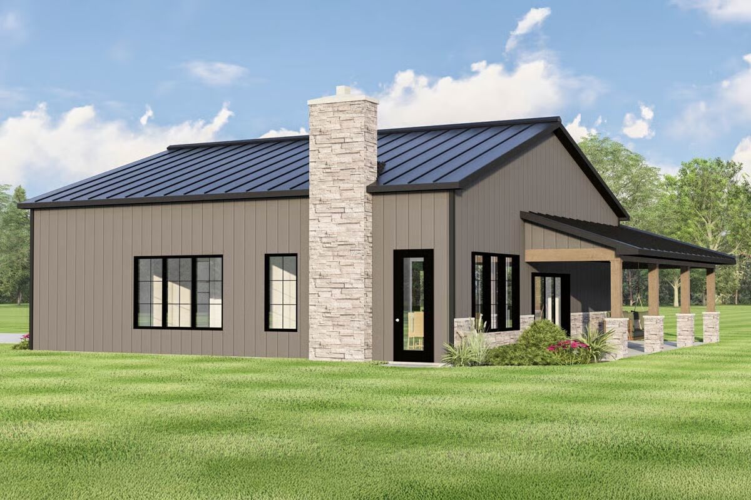
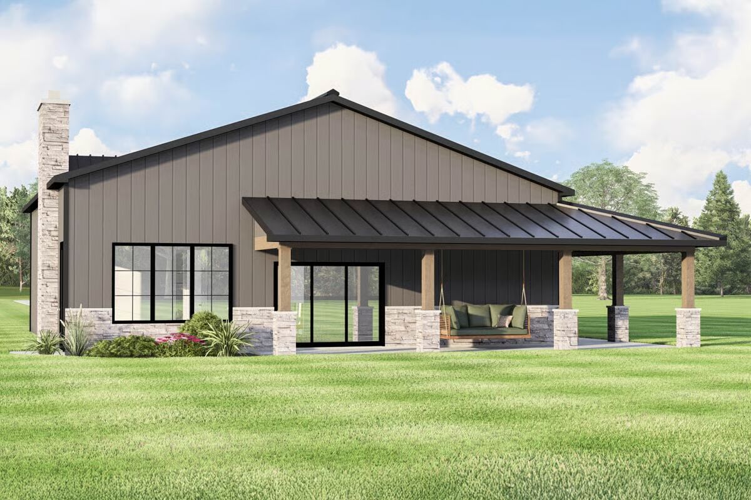
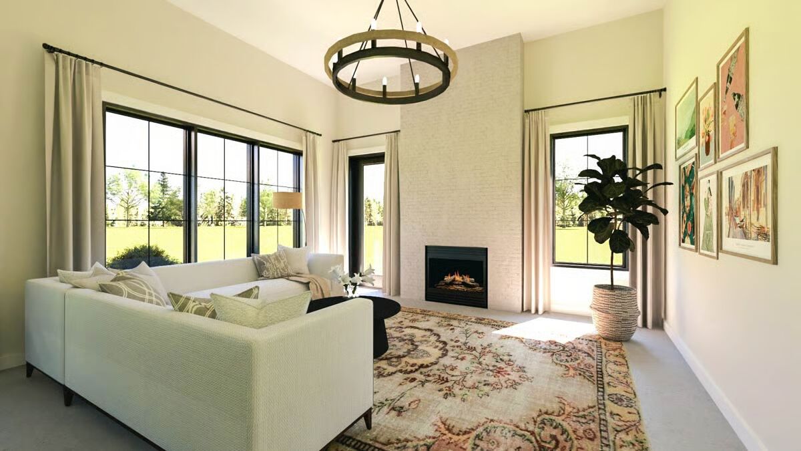
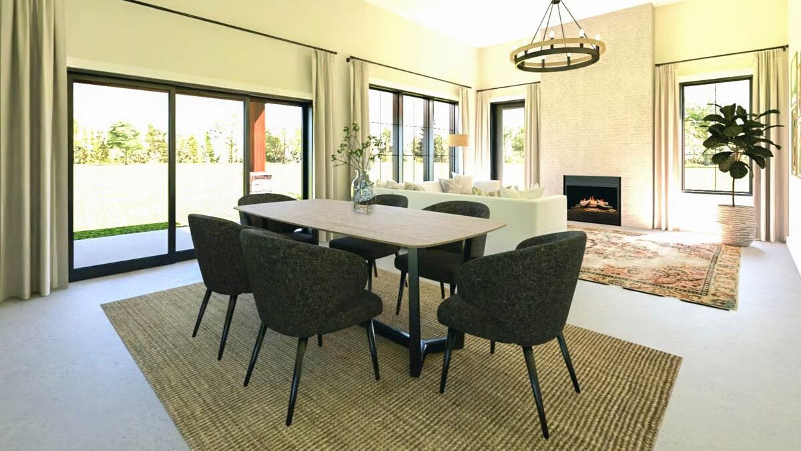
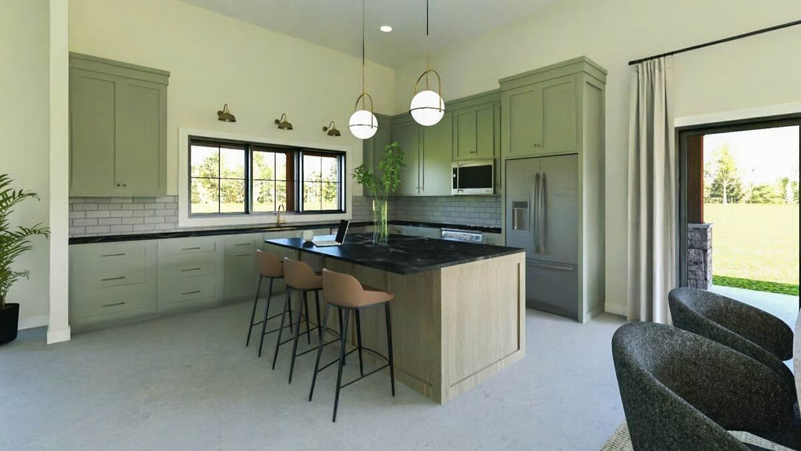
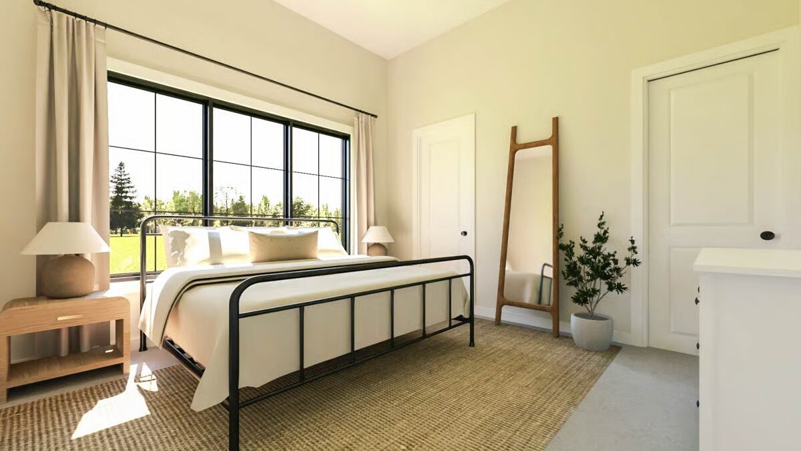
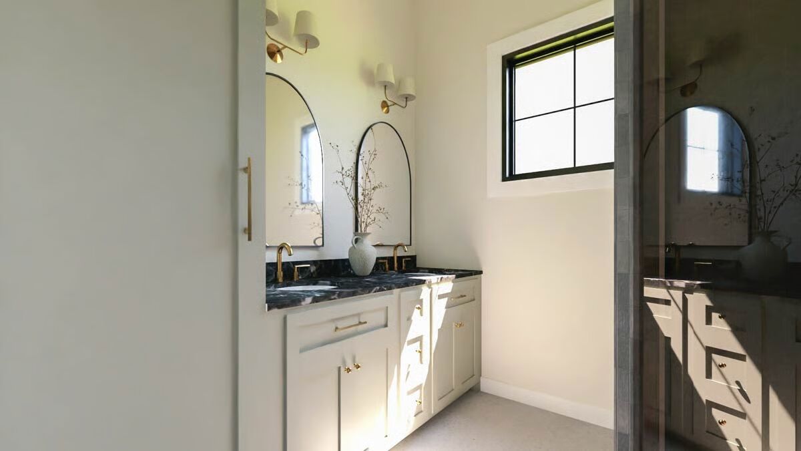
Cozy Mountain Retreat with Expansive Porch & Flexible Living Spaces
Embrace the charm of mountain living in this 1,600 sq. ft. home, featuring 2 bedrooms, 2 full baths, and 472 sq. ft. of combined porch space perfect for soaking in peaceful surroundings.
Step onto the welcoming covered porch and into an open-concept layout where the kitchen, central dining area, and living room flow seamlessly together—ideal for both relaxed evenings and entertaining guests.
The main-level master suite offers convenience and comfort just steps from the home’s primary living spaces. A den and flex room provide versatile options for a home office, hobby space, or guest accommodations.
Outdoor living shines with generous covered porch areas, offering the perfect backdrop for morning coffee, evening sunsets, or simply enjoying the quiet beauty of a country setting.
With its thoughtful design and warm mountain charm, this home delivers relaxed living and timeless appeal.
