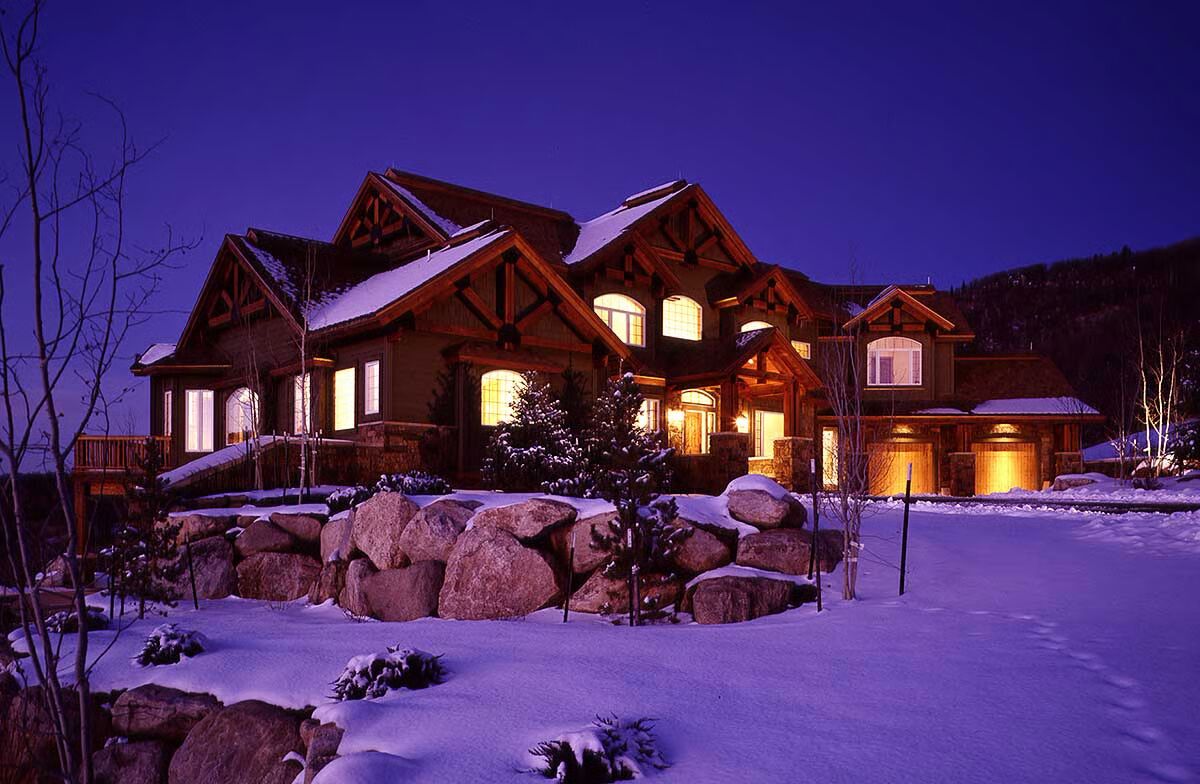
Specifications
- Area: 7,597 sq. ft.
- Bedrooms: 6
- Bathrooms: 5.5+
- Stories: 2
- Garages: 4
Welcome to the gallery of photos for Gracious Lodge Home. The floor plans are shown below:
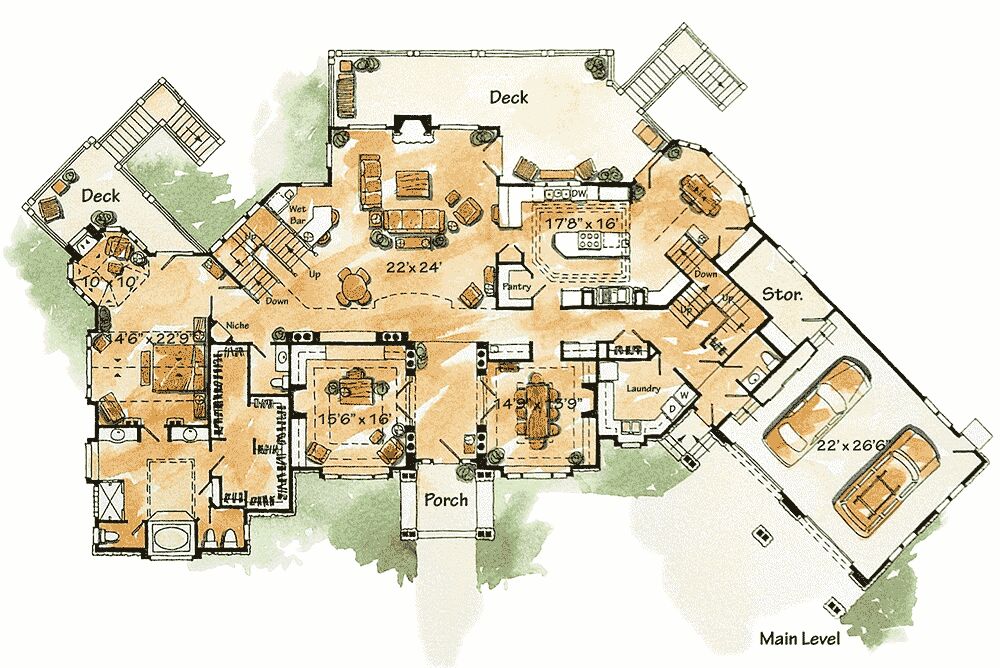
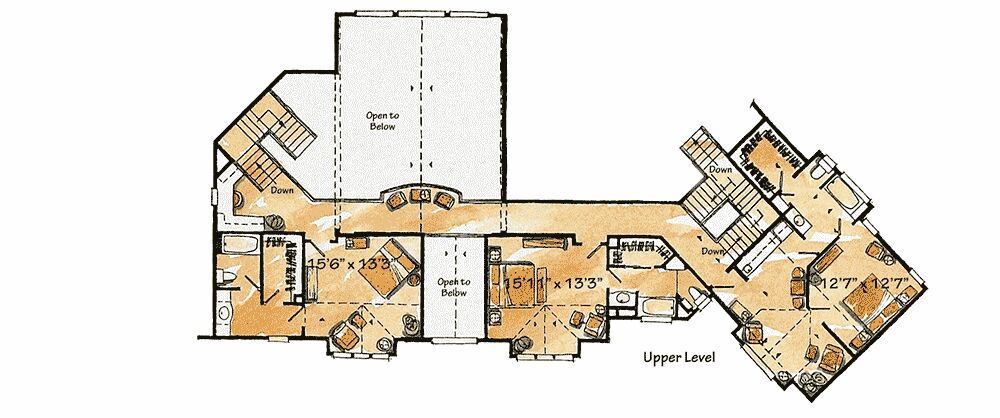
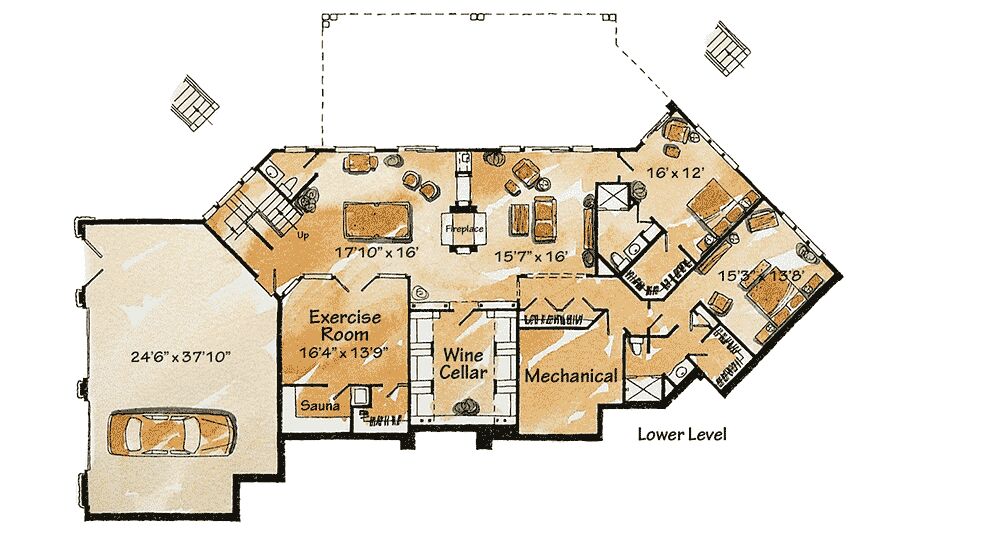
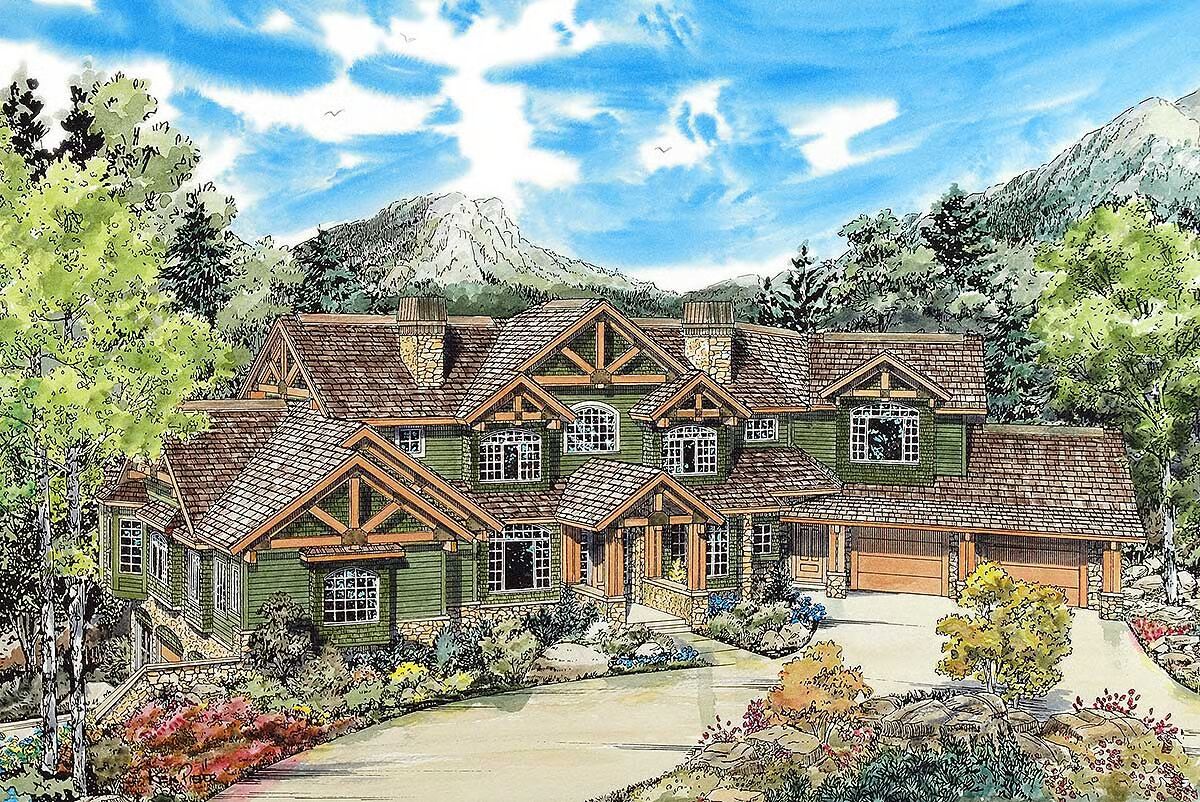

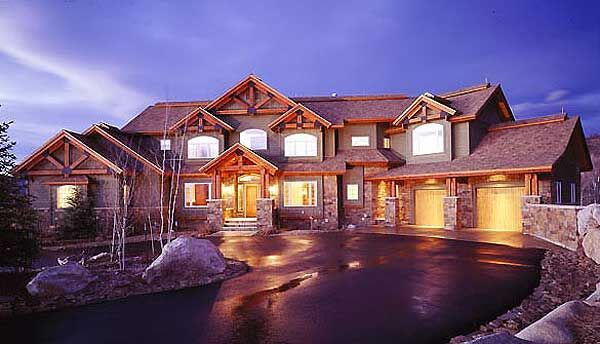
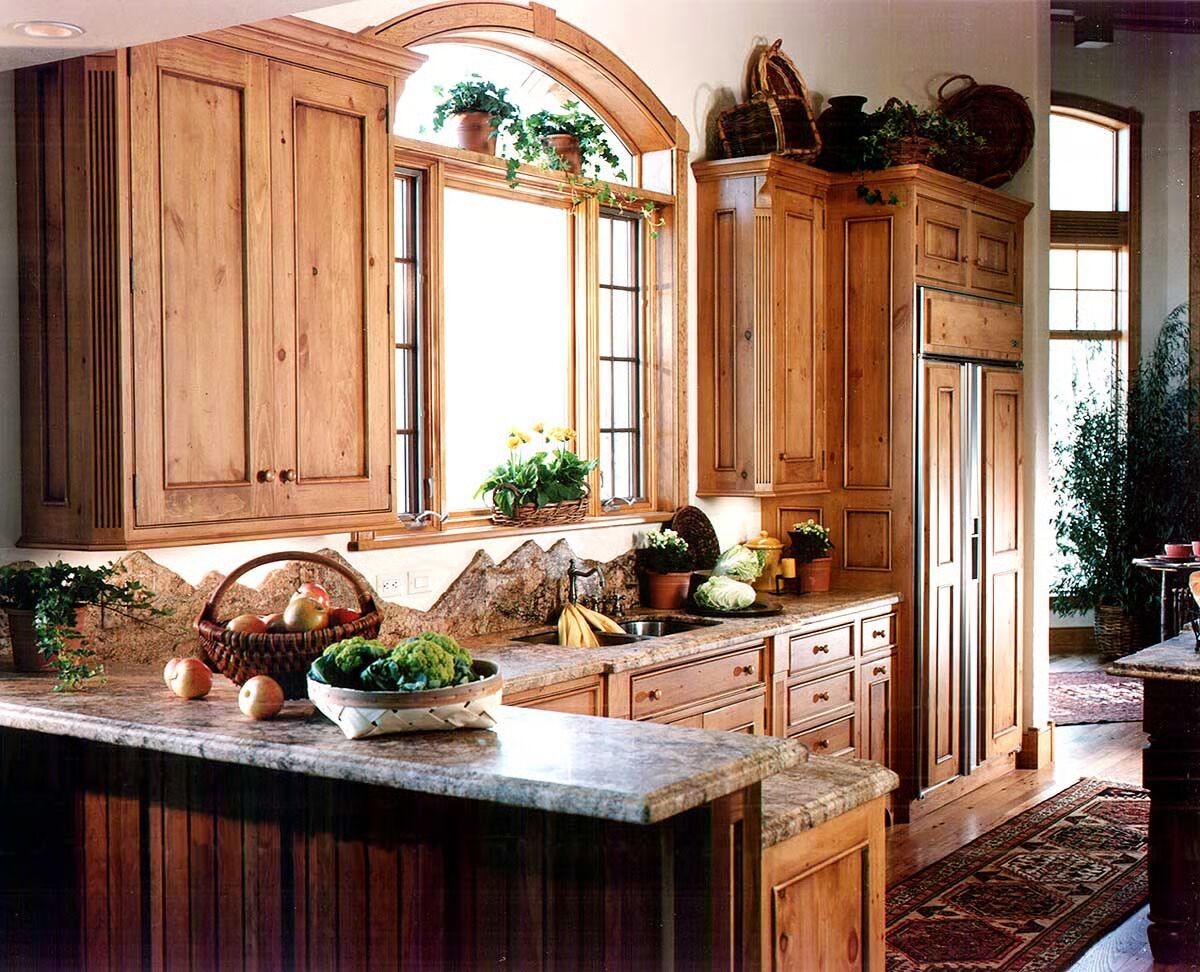
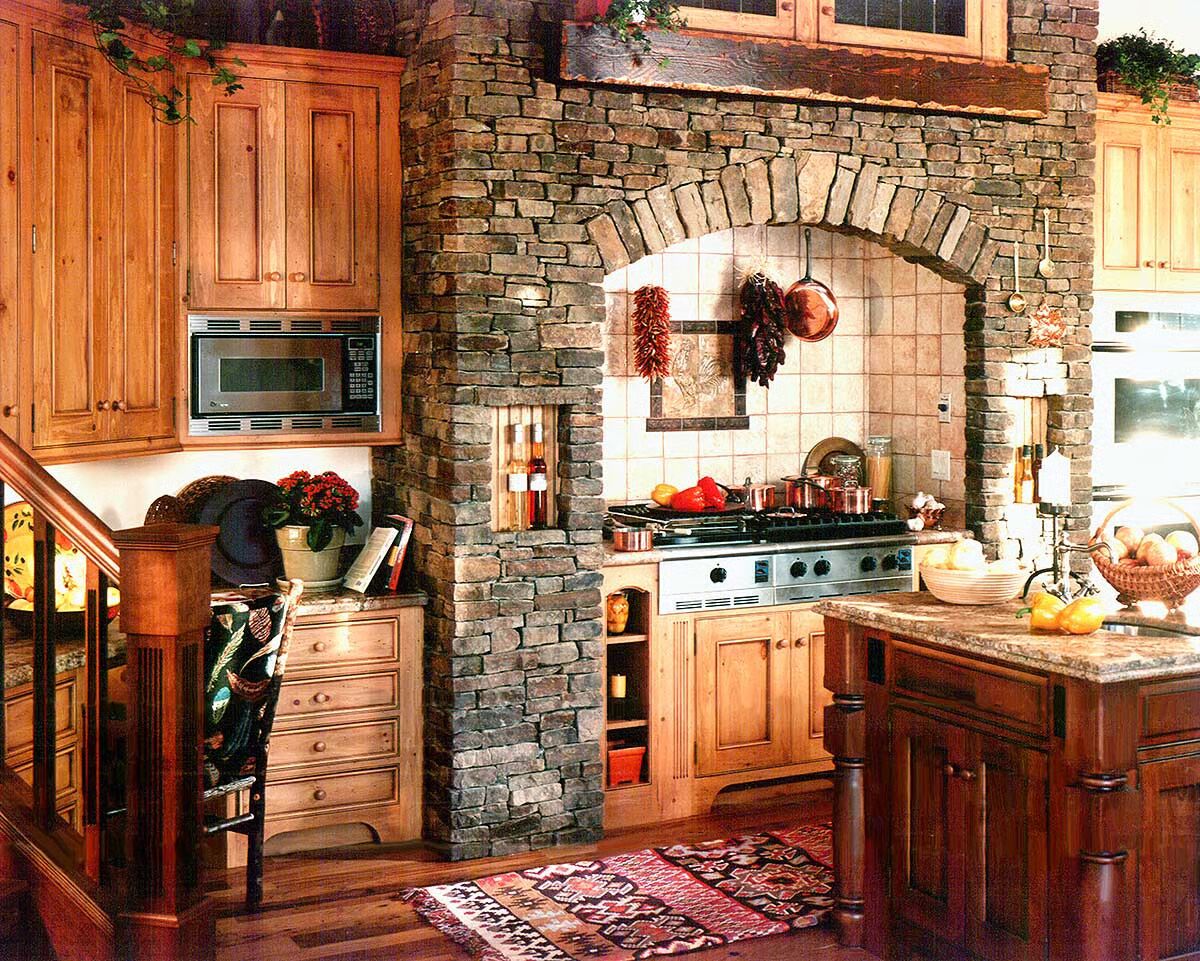
Showcasing a striking Craftsman exterior, this mountain lodge home offers three levels of beautifully designed living space.
A covered entryway provides both shelter and a dramatic first impression, leading into an elegant foyer framed by a formal dining room and private study, each adorned with tray ceilings and fireplaces.
At the heart of the home, a soaring great room features a wet bar, an additional fireplace, and seamless access to the rear deck.
The main-level master suite is a true retreat, complete with a bayed sitting area, private deck with scenic views, a spa-inspired bath, and an oversized walk-in closet with dressing island.
Four-car garage capacity is divided between the main and lower levels, with added storage for convenience.
Upstairs, each secondary bedroom boasts its own full bath, walk-in closet, and private sitting area.
The walkout lower level is designed for entertainment and relaxation, highlighted by an exercise room with sauna, a spacious wine cellar, and two additional guest bedrooms.
Ideal for both everyday living and hosting, this mountain lodge combines rustic charm with luxury amenities in every detail.
