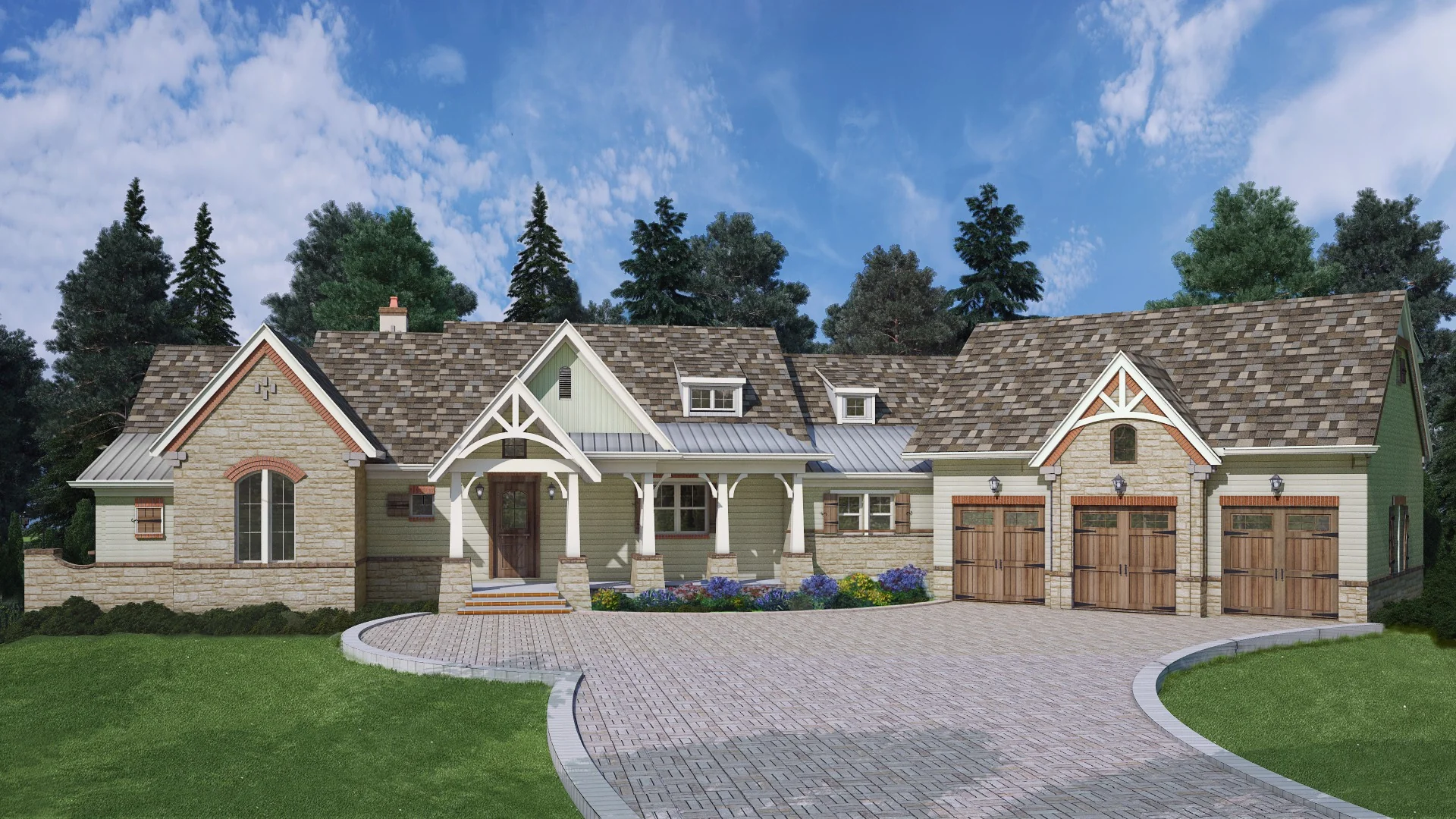
Specifications
- Area: 2,531 sq. ft.
- Bedrooms: 3
- Bathrooms: 3
- Stories: 1
- Garages: 2
Welcome to the gallery of photos for Danbury House. The floor plans are shown below:
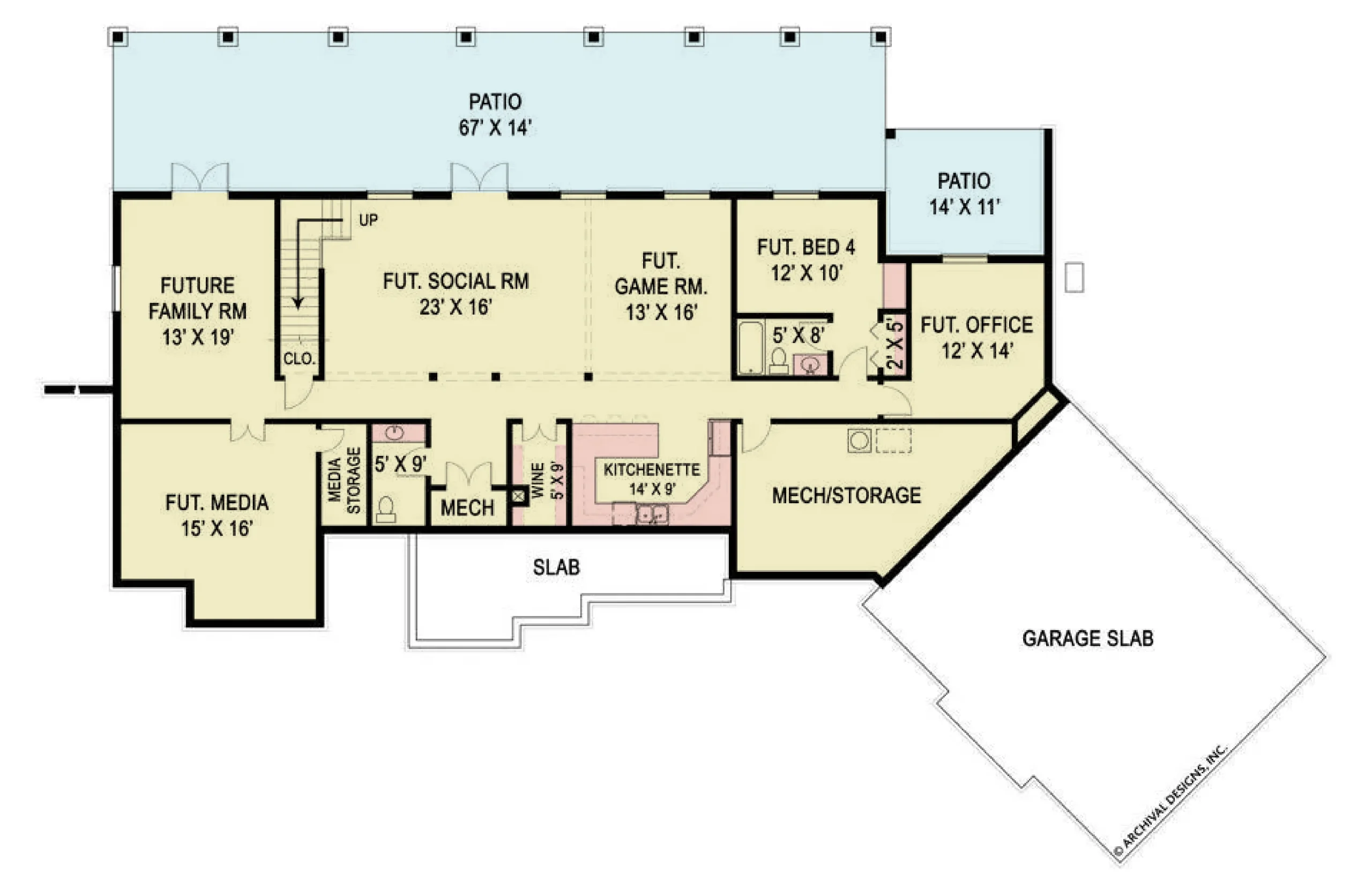
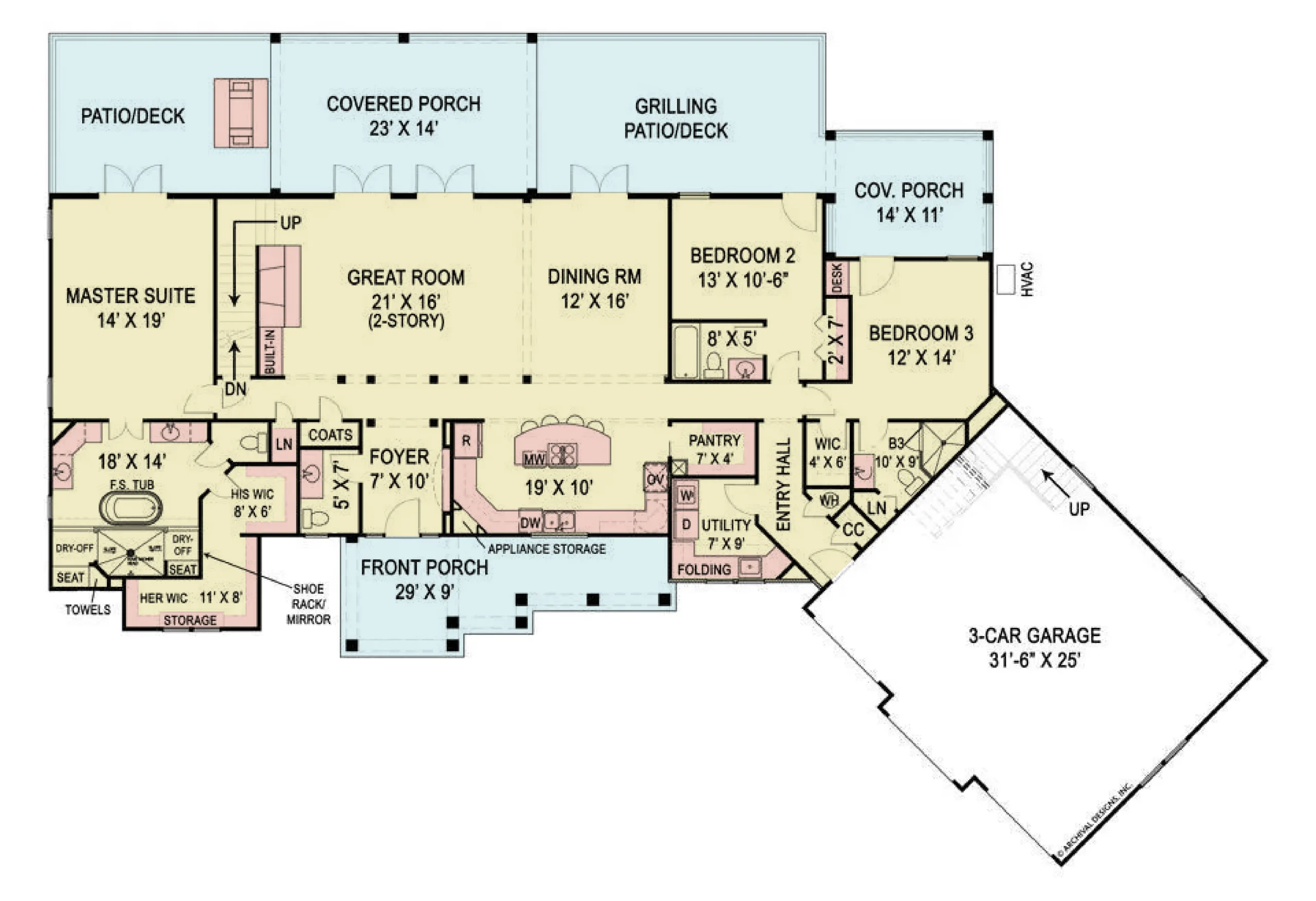
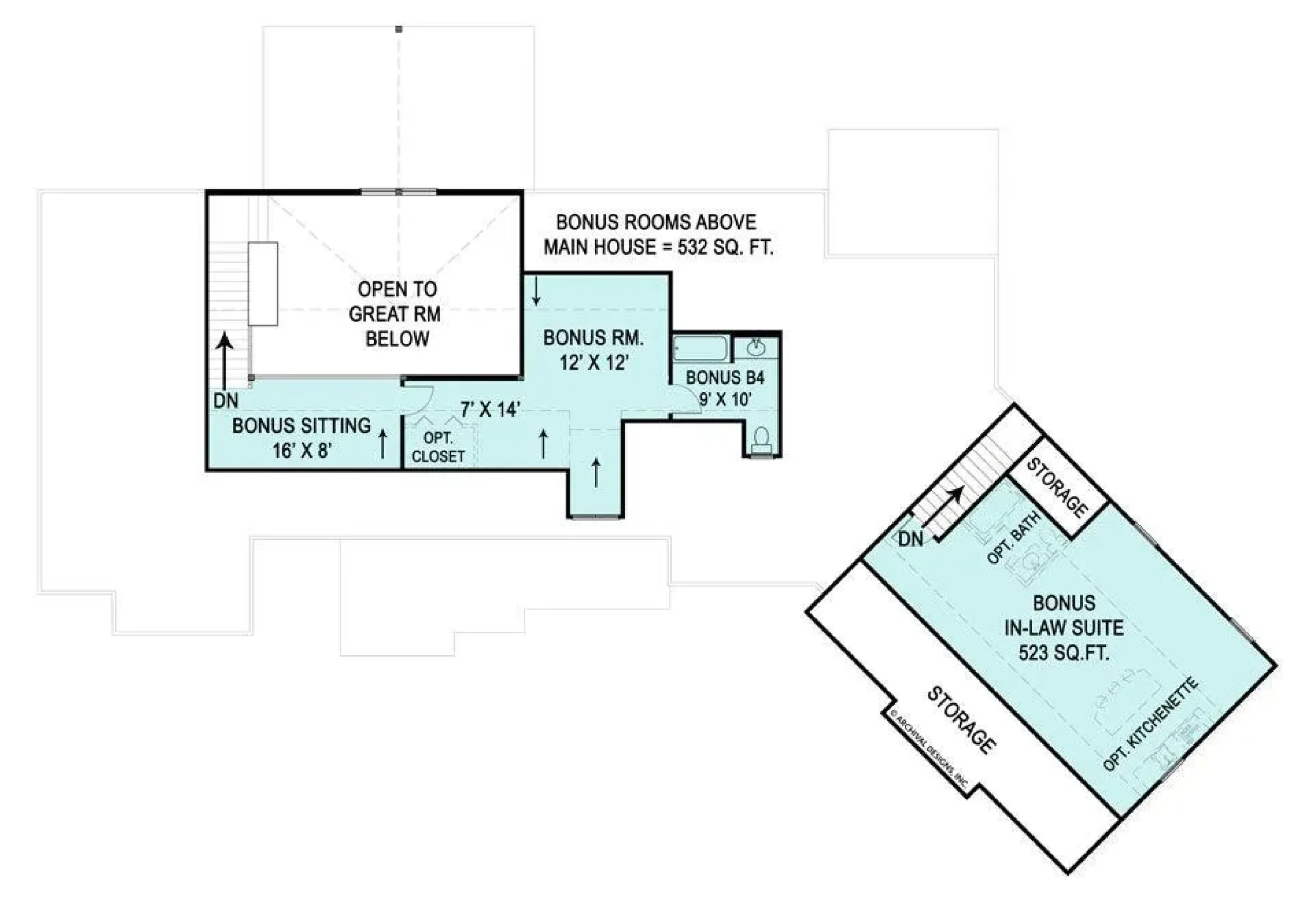
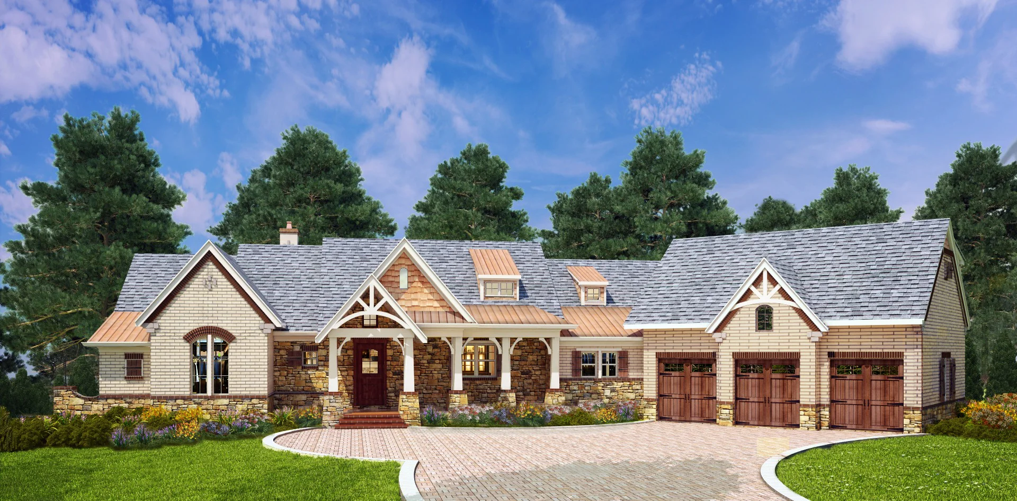
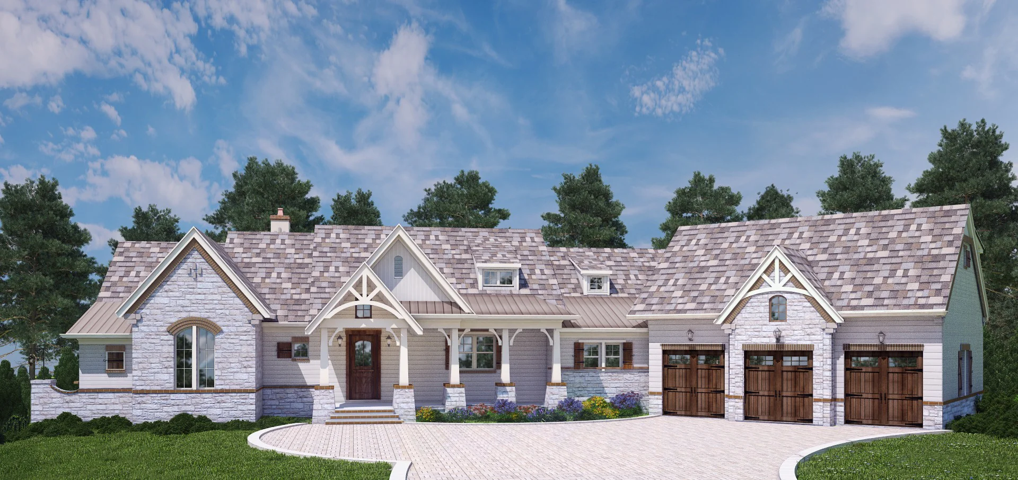
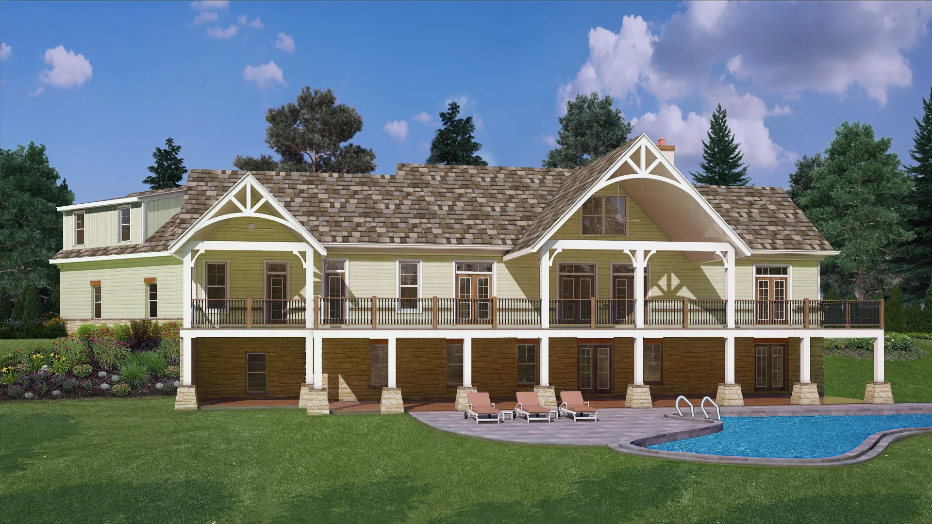
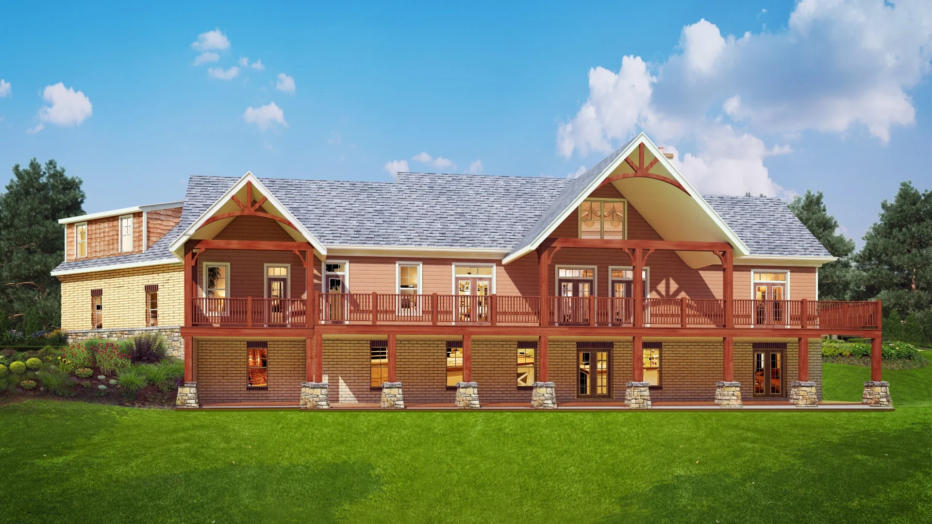
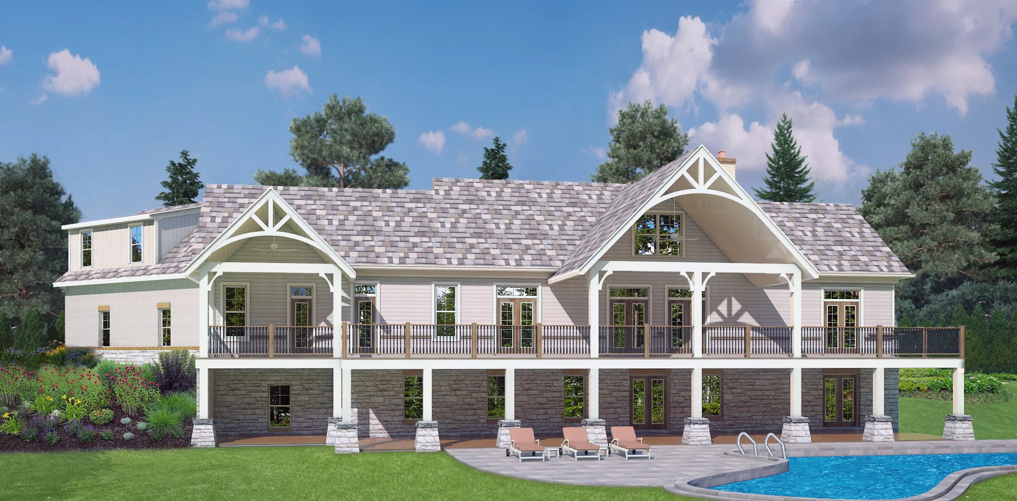
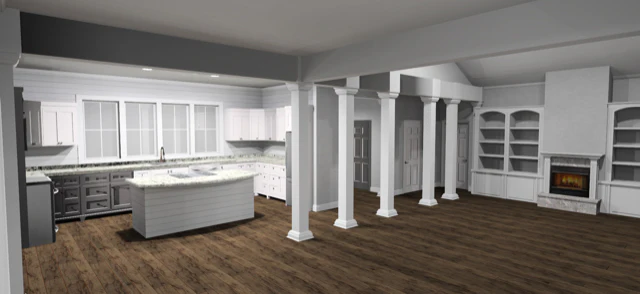
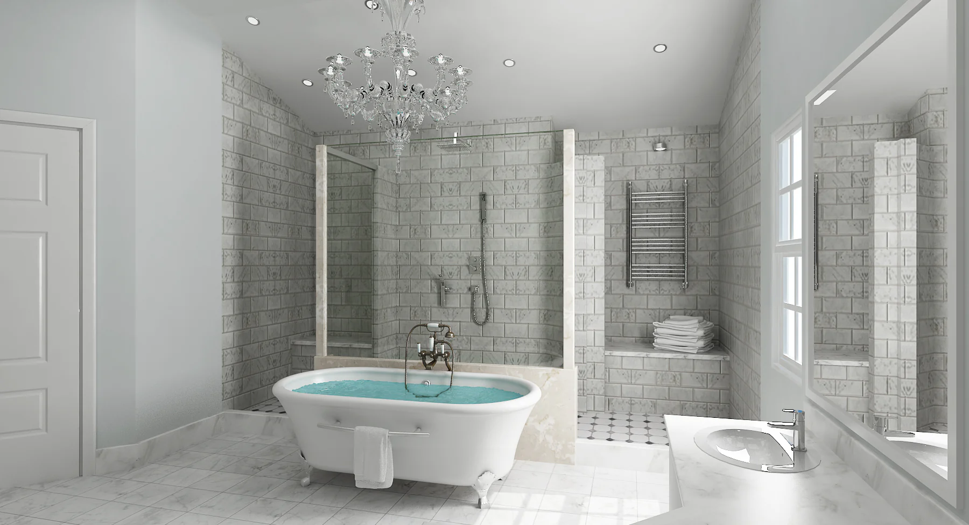
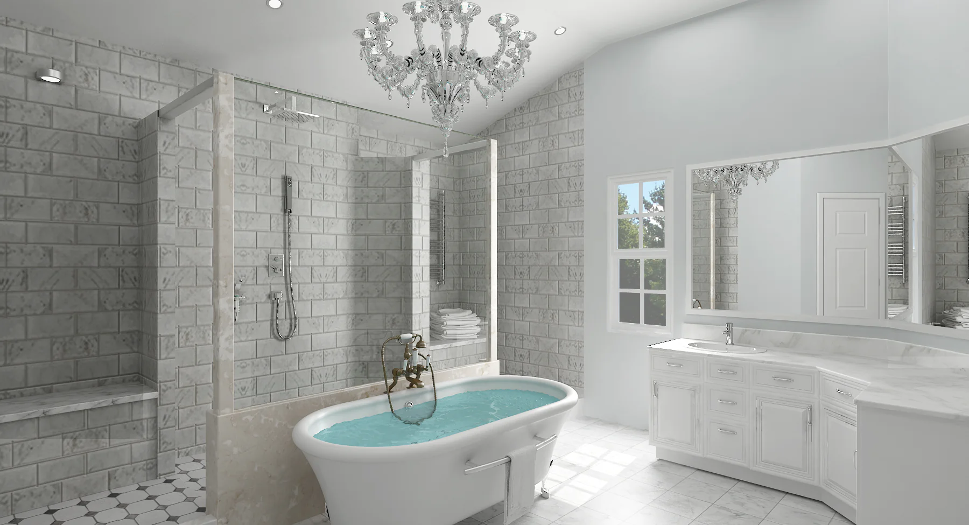
Charming Craftsman with Expansive Views – The Marymount House Plan
Discover timeless charm and functional living with The Marymount House Plan, a top-selling Craftsman-style home designed to combine affordability with elevated lakefront living.
Accented by swooping rooflines, decorative gables, and a warm blend of stone, siding, and cedar shakes, this thoughtfully crafted home offers both character and comfort in every detail.
At a Glance:
The open-concept layout is perfect for modern living, with the rear-facing dining room and great room showcasing stunning outdoor views and filling the interior with natural sunlight.
Designed to maximize scenic settings—especially lakefront or wooded lots—the home’s flow and large windows make every mealtime or gathering feel like a getaway.
Multiple unfinished bonus spaces under the main roof allow for future expansion and customization. Whether you envision a home office, man cave, guest suite, or extra storage, the possibilities are endless.
A second unfinished bonus room over the garage offers even more flexibility—ideal for a private in-law suite, teen retreat, or studio.
Whether you’re building a family getaway or a forever home, The Marymount combines classic Craftsman aesthetics with a flexible floor plan tailored for scenic living and future growth.
