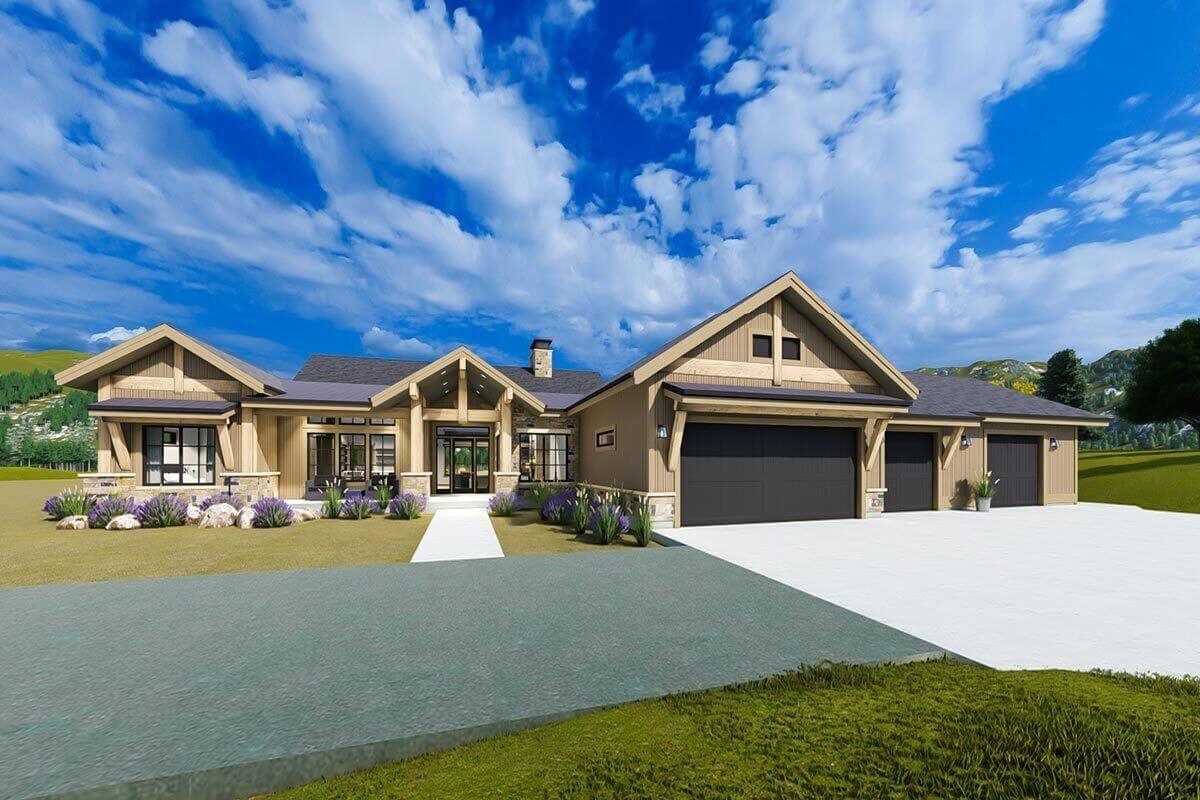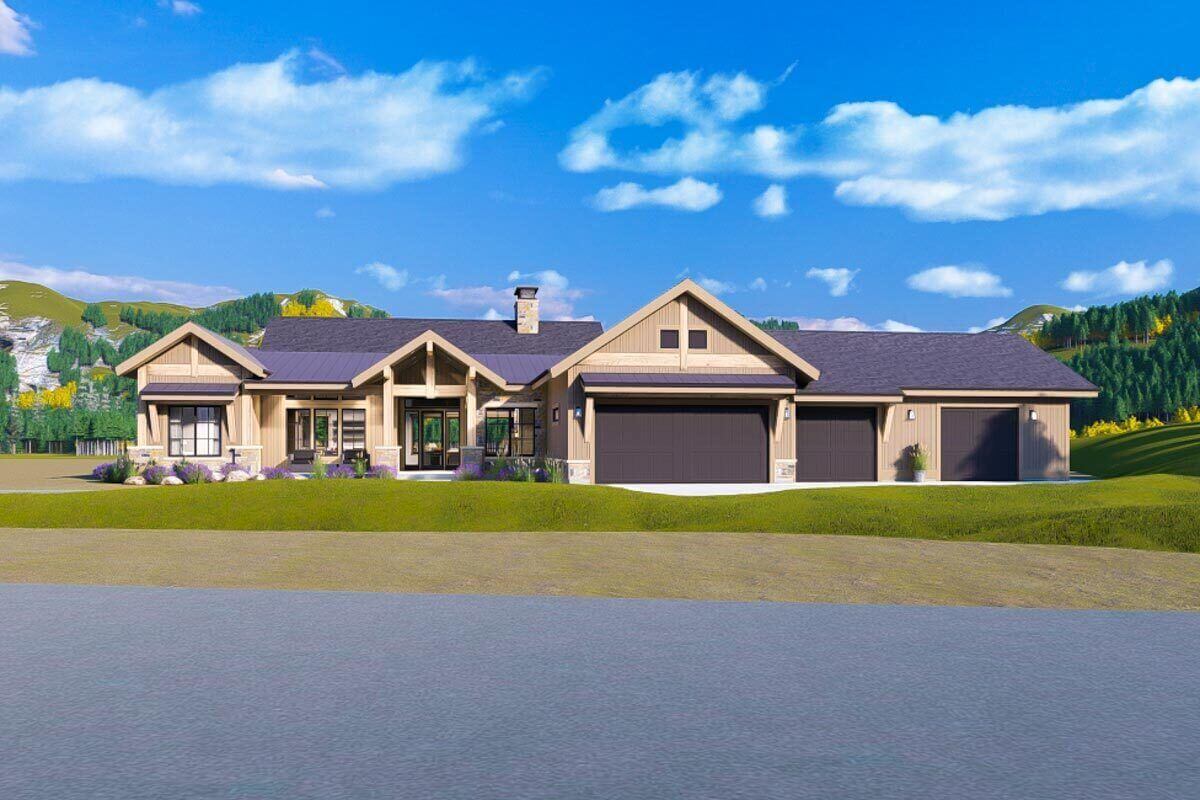
Specifications
- Area: 2,298 sq. ft.
- Bedrooms: 2-4
- Bathrooms: 2.5 – 4.5
- Stories: 1
- Garages: 3
Welcome to the gallery of photos for a Rustic Craftsman House with a Garage Workshop and a Lower Level Expansion. The floor plans are shown below:















This charming Craftsman house plan offers a generous 2,298 square feet of heated one-level living, accompanied by an additional 2,335 square feet of lower level expansion space.
On the main floor, there are two bedrooms, and if you choose to finish the lower level, you’ll have two more bedrooms available.
For vehicle storage, the house includes three garage bays: one double and one single, along with a workshop bay that can be utilized for projects or as an RV garage.
The living room boasts a vaulted ceiling and provides delightful views of the covered patio at the back. It seamlessly connects to the kitchen, featuring a massive island with seating on two sides.
The layout of the bedrooms is thoughtfully designed with a split arrangement. The guest bedroom, situated on the left side, can also serve as a home office if needed. The master suite offers a large walk-in closet and convenient access to the laundry area.
The lower level of the house features not only additional bedrooms and bathrooms but also a wine room with a display, a wet bar, a games room, a second living room with a fireplace, and ample storage space, making this home truly versatile and accommodating.
Source: Plan 64539SC
