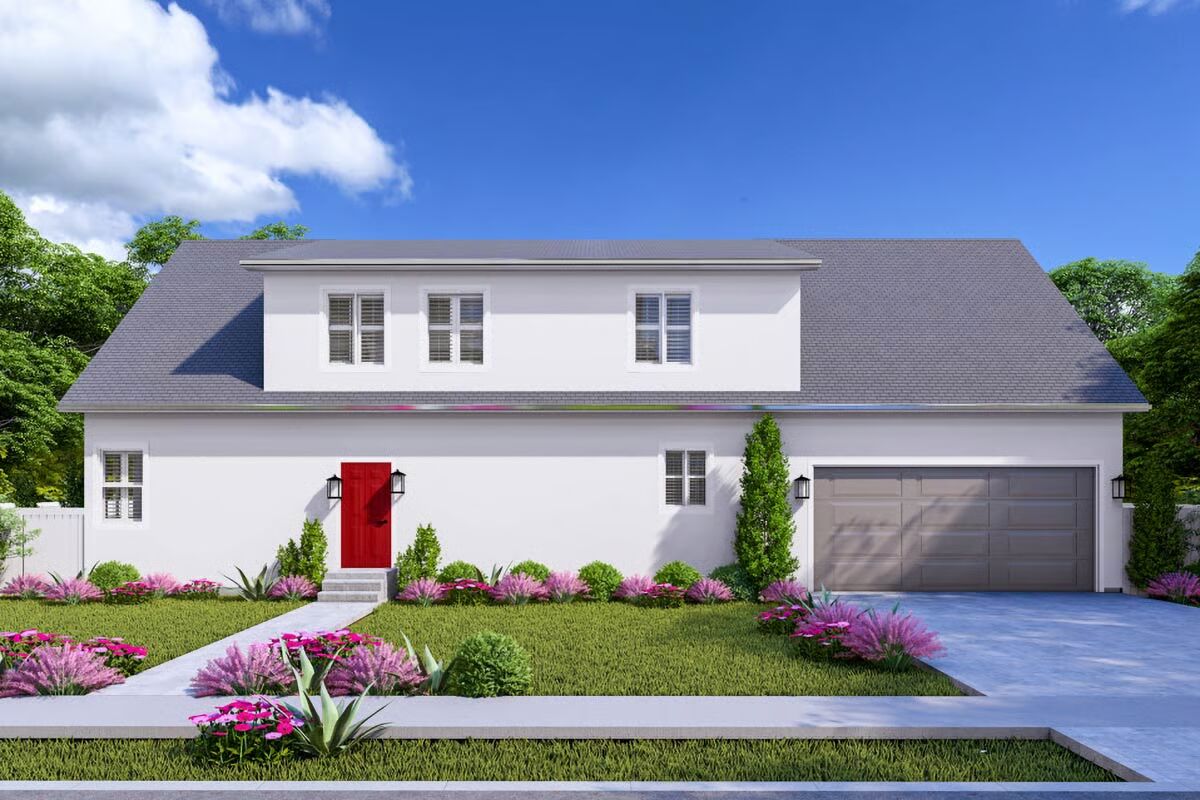
Specifications
- Area: 1,556 sq. ft.
- Bedrooms: 1
- Bathrooms: 1.5
- Stories: 2
- Garages: 2
Welcome to the gallery of photos for New American House with Optional Basement and Bonus Room – 1156 Sq Ft. The floor plans are shown below:
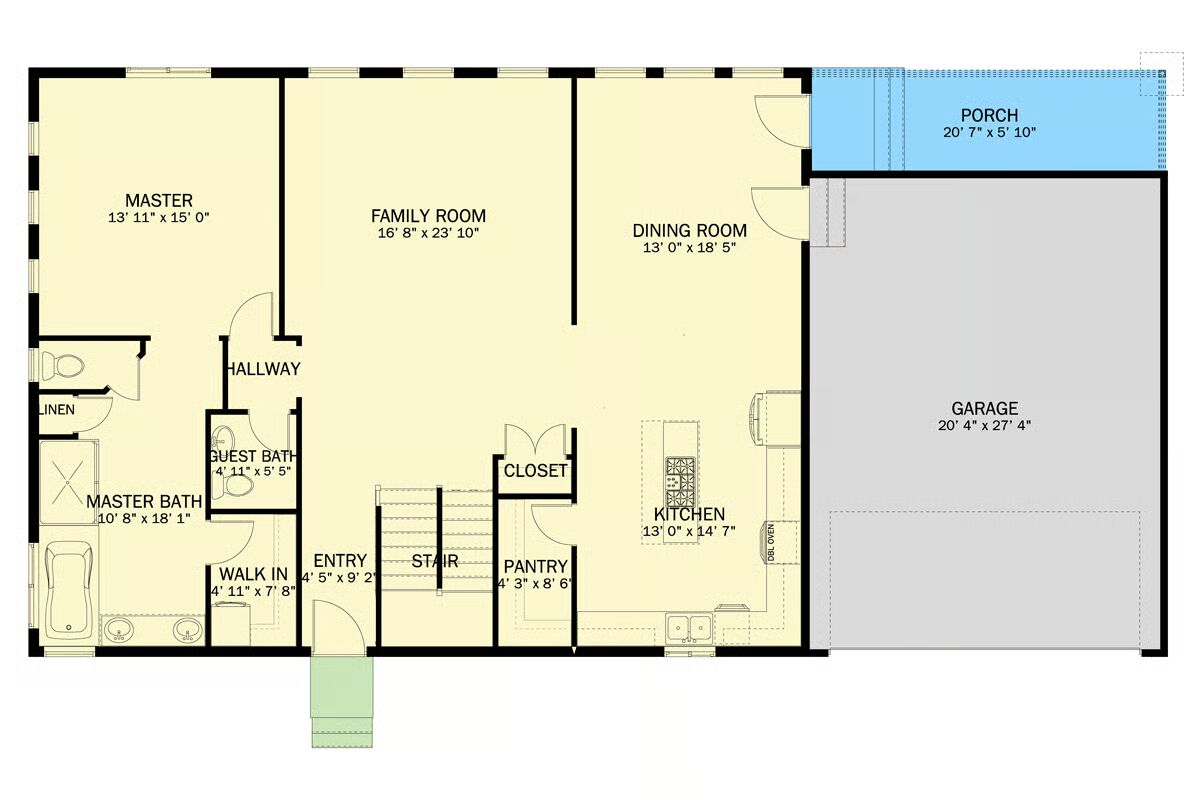
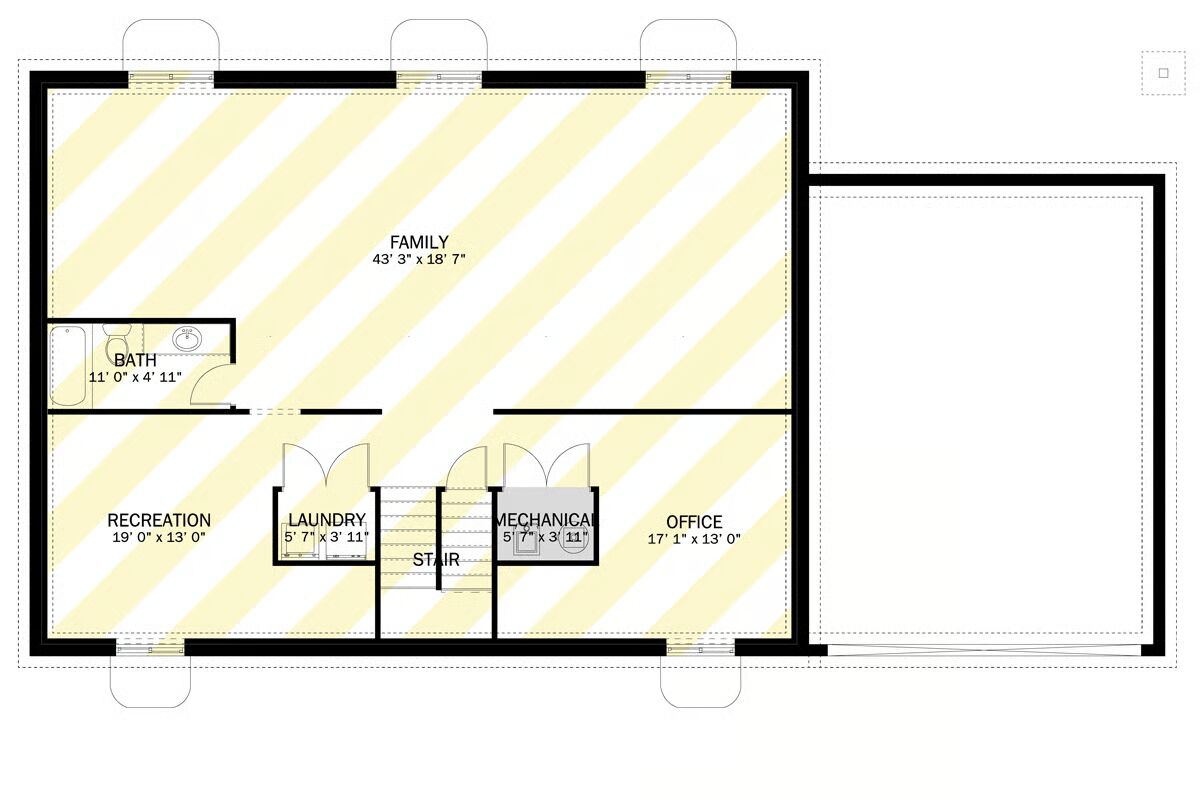
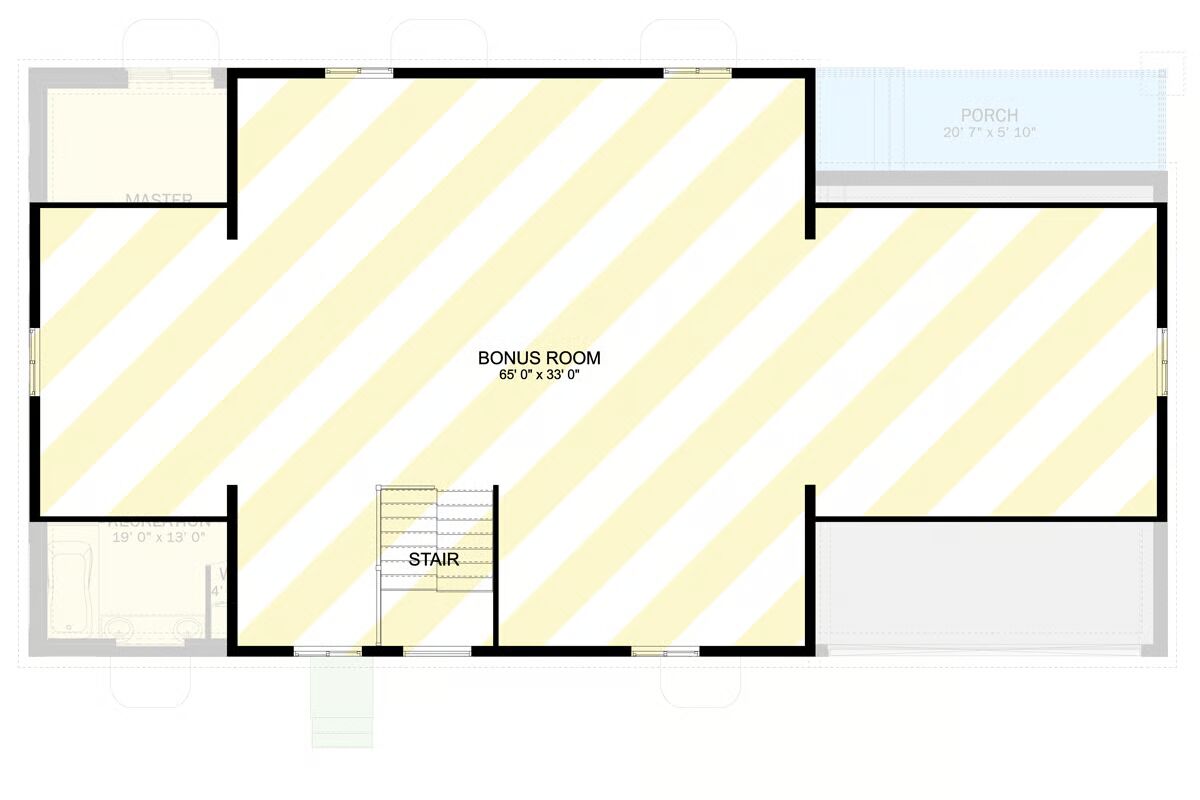
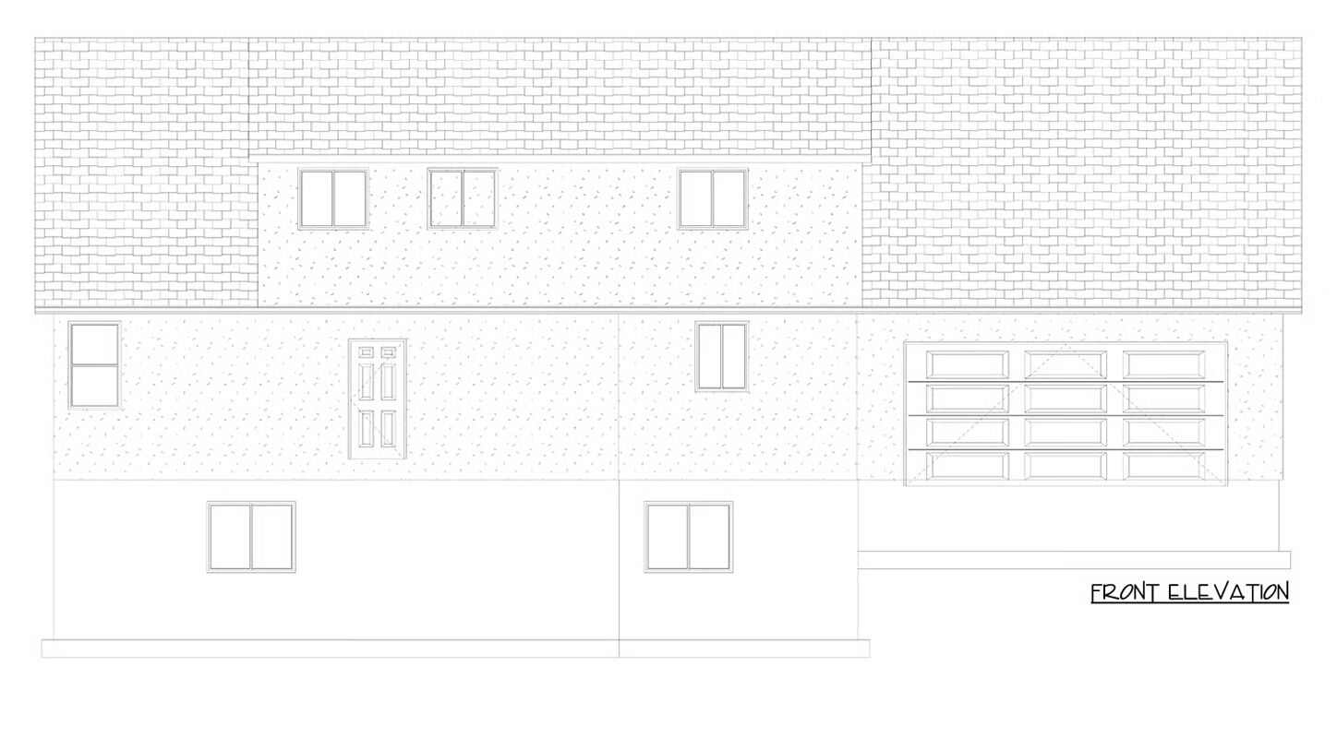
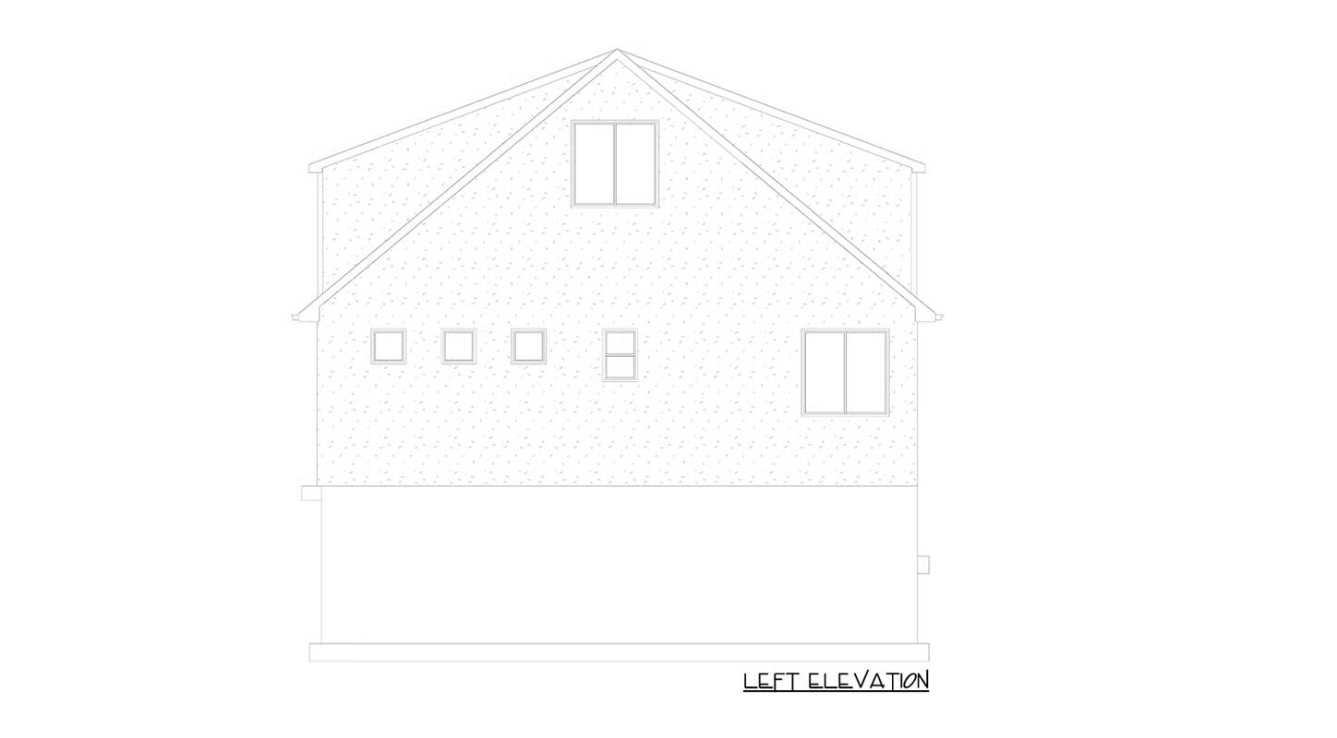
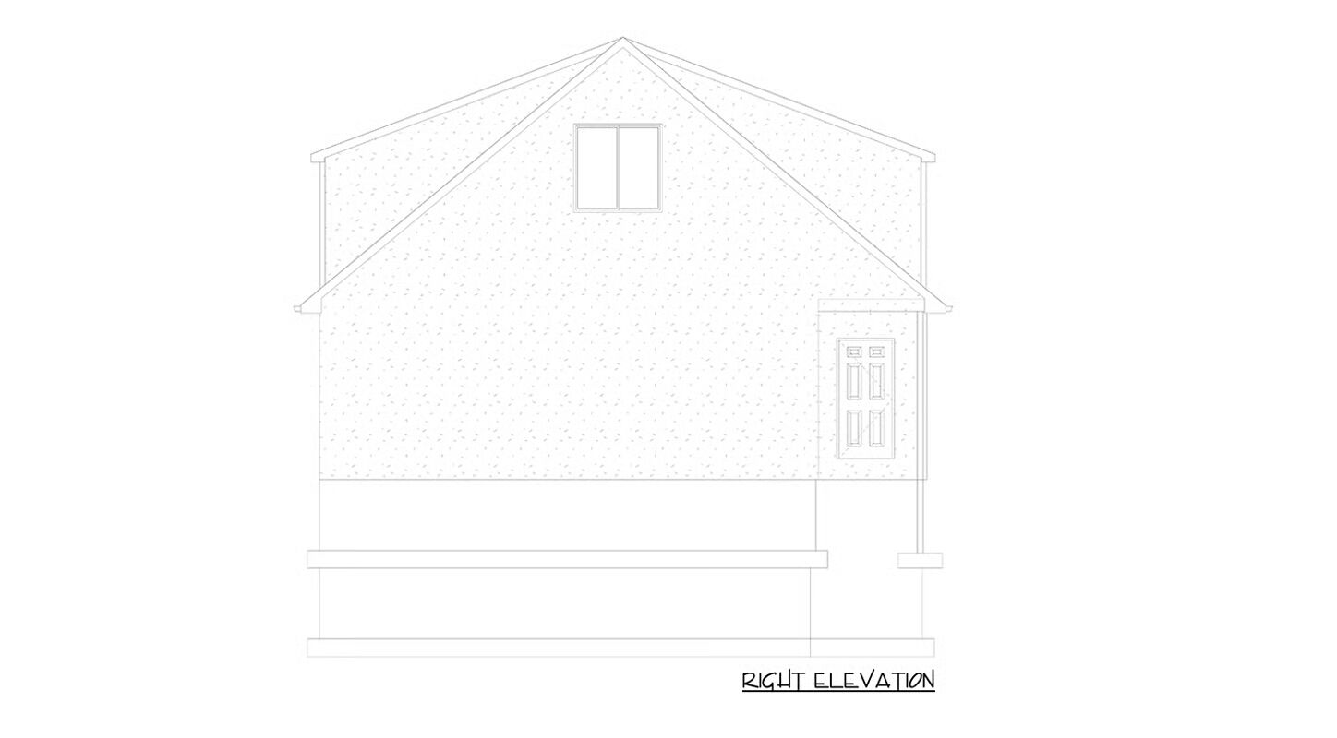
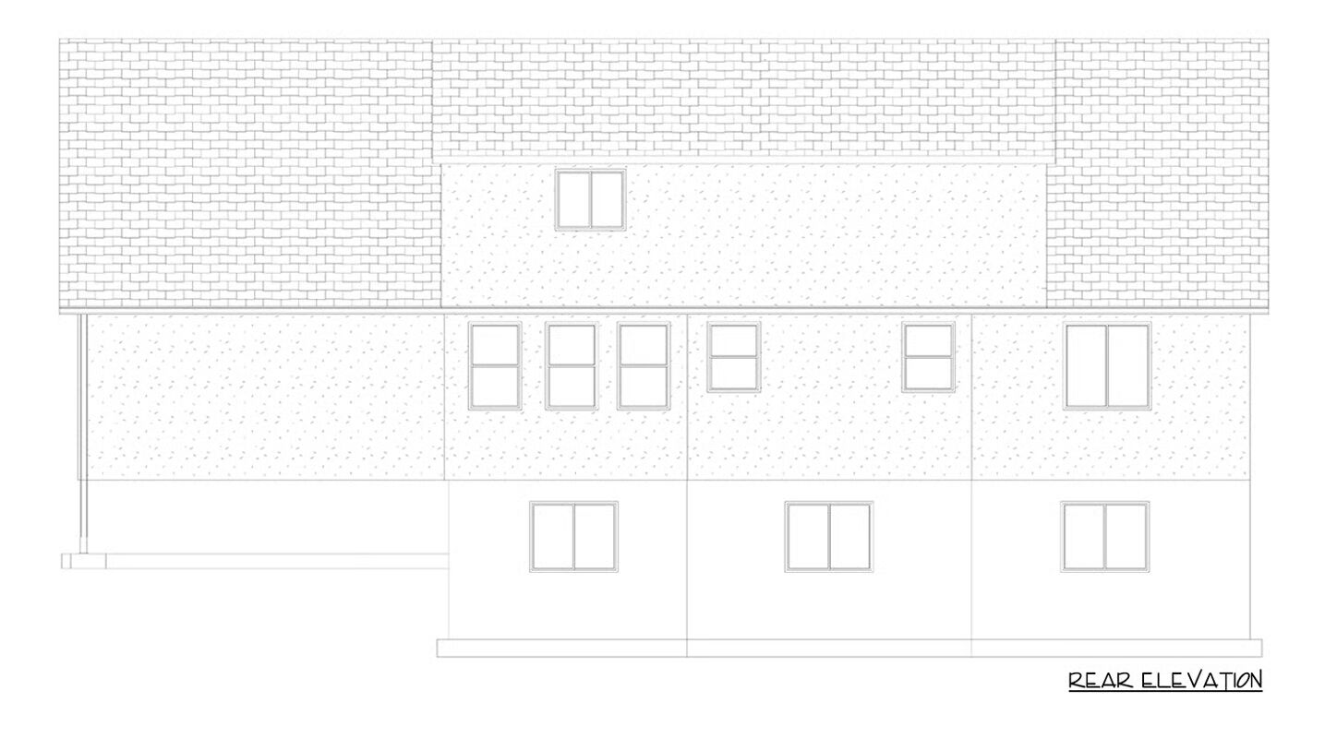

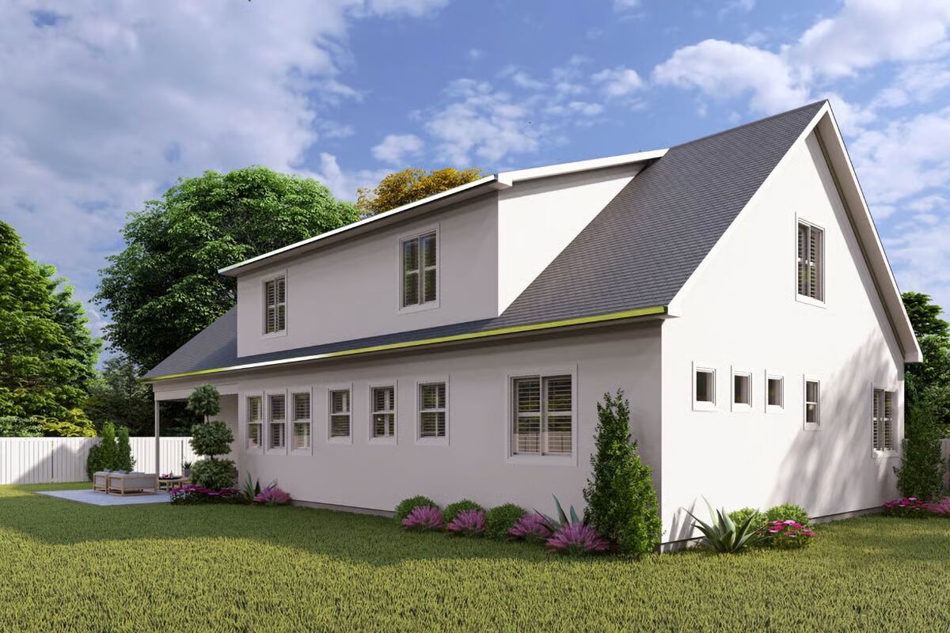
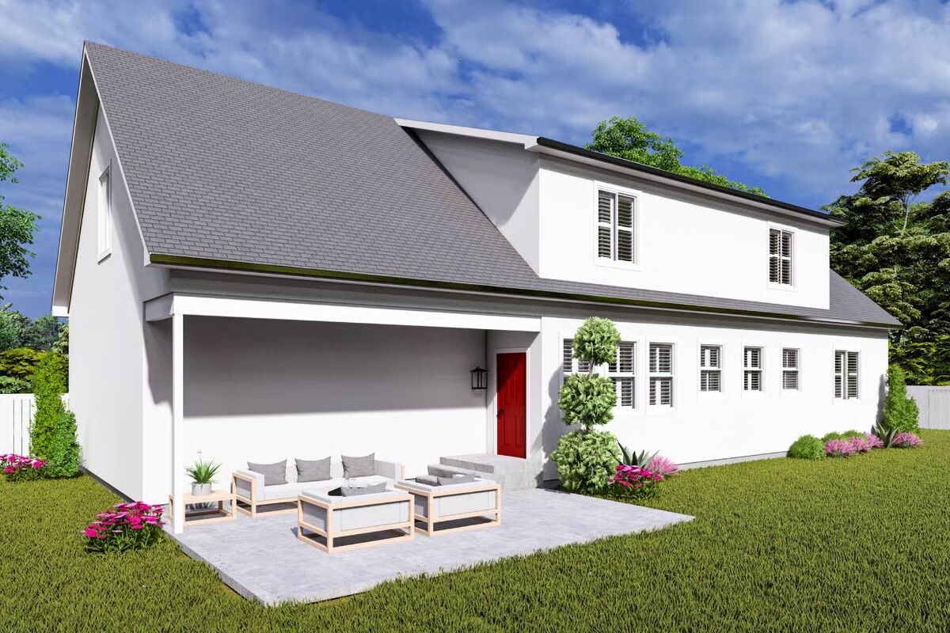
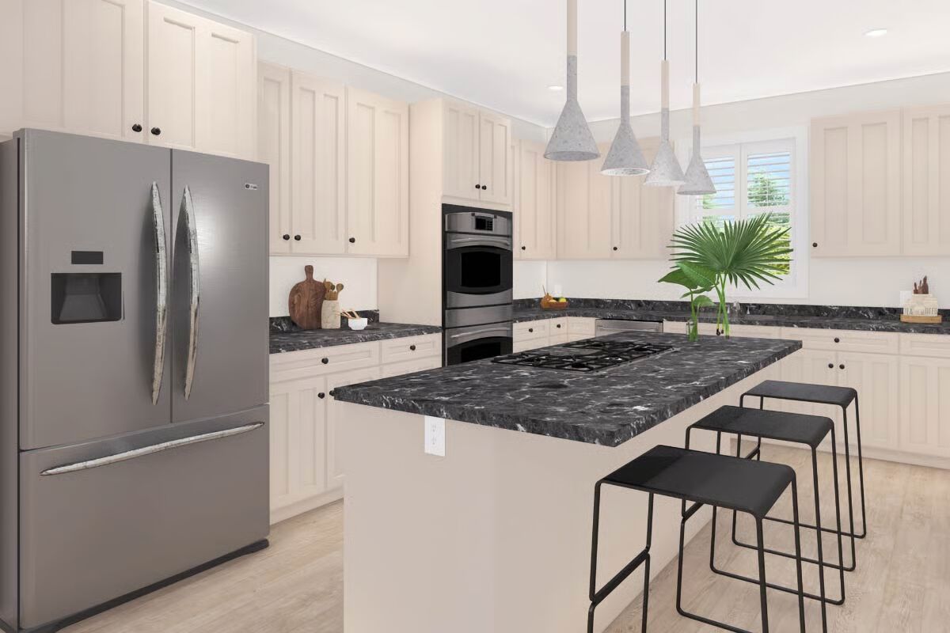
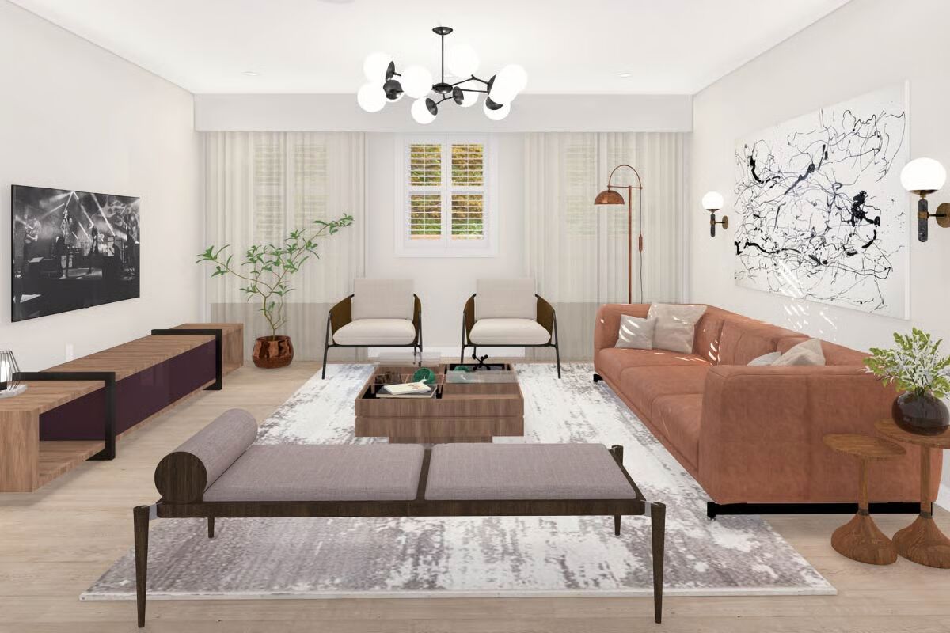
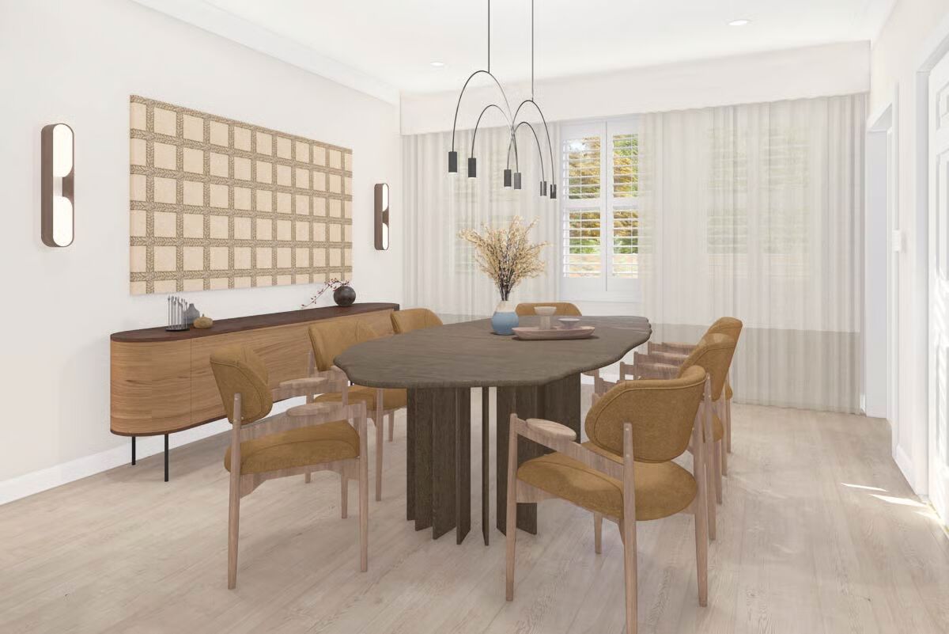
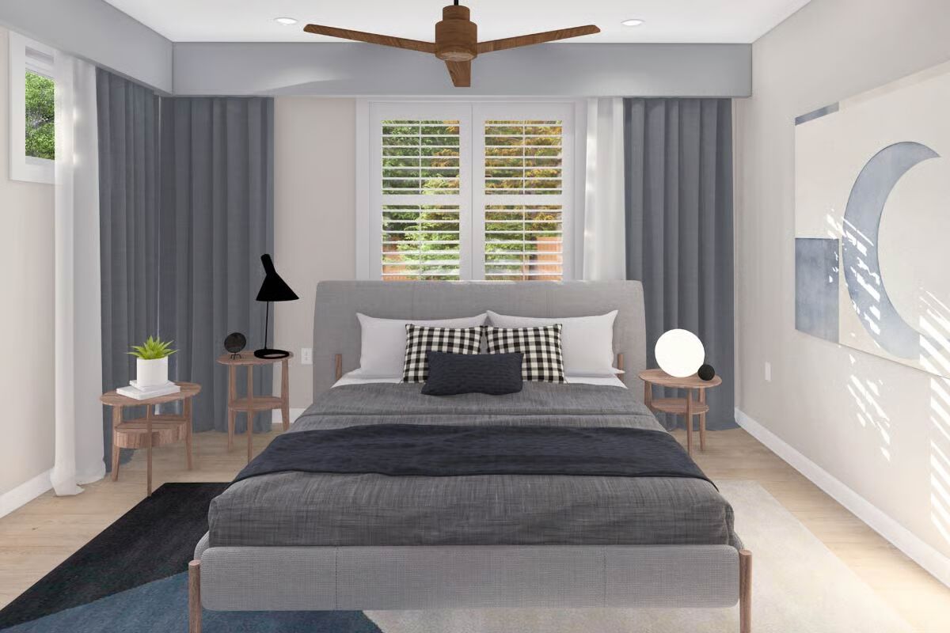
Experience comfort and style in this 2-story New American home, offering 1,556 sq. ft. of heated living space with 1 bedroom and 1.5 bathrooms.
Designed for flexibility, the plan includes options for a basement and an additional upstairs family room, allowing you to customize the layout to suit your lifestyle.
You May Also Like
4-Bedroom, Luxury House with Interior Photographs (Floor Plans)
Mountain Ranch Home with Upstairs Bonus (Floor Plans)
Single-Story Exclusive Mountain Home (Floor Plans)
3-Bedroom Mediterranean House with Gracious Lanai and Garage Options - 3836 Sq Ft (Floor Plans)
Split Bedroom New American House with 8'-Deep Rear Porch (Floor Plans)
4-Bedroom New American Craftsman with Study and Screened Porch (Floor Plans)
6-Bedroom Modern Farmhouse with 2 Master Bedrooms (Floor Plans)
Single-Story, 3-Bedroom Modern Farmhouse with Semi-Attached Garage (Floor Plans)
Modern Home with Slightly Angled 3-Car Garage (Floor Plans)
3-Bedroom Barndominium House with Oversized 4-Car Garage - 1962 Sq Ft (Floor Plans)
Double-Story, 3-Bedroom House Under 2,000 Square Feet with Rustic Exterior and Bonus (Floor Plans)
Single-Story, 3-Bedroom Modern Lake House with Lower Level Rec Room (Floor Plans)
3-Bedroom Modern Farmhouse Style House (Floor Plans)
Exclusive Transitional House with Multi-level Rear Deck (Floor Plans)
Single-Story, 3-Bedroom Mid-Century Modern Ranch House (Floor Plans)
3-Bedroom Modern Cottage House with Rear 2-Car Garage - 1729 Sq Ft (Floor Plans)
Single-Story, 4-Bedroom Coastal House with Breakfast Area (Floor Plans)
4-Bedroom Contemporary House with Angled 4-Car Garage - 3908 Sq Ft (Floor Plans)
Double-Story, 3-Bedroom The Yarborough: Narrow Brick House (Floor Plans)
2-Bedroom Modern Mountain Carriage House (Floor Plans)
3-Bedroom Country Ranch House with Closed Floor - 1248 sq Ft (Floor Plans)
3-Bedroom Traditional 2-Story Country House with Open-Concept Main Level (Floor Plans)
5-Bedroom One-Story Home with 3-Car Garage and 10 Ceilings (Floor Plans)
Double-Story European-Style House With 2-Car Garage & Lower-Level Apartment Option (Floor Plans)
Single-Story, 4-Bedroom Cottage with Main Floor Master (Floor Plan)
Exclusive Single-Story Home With Private Master Suite And 4-Car Garage (Floor Plan)
4-Bedroom Modern Farmhouse with Outdoor Kitchen and Fireplace (Floor Plans)
The Courtney (Floor Plan)
1714 Square Foot Hip Roof Ranch House with Brick Exterior (Floor Plans)
Double-Story, 5-Bedroom Country House with Hearth Room (Floor Plans)
3-Bedroom Modern House with Master Bed Upstairs - 2048 Sq Ft (Floor Plans)
Double-Story, 4-Bedroom Over 3,100 Square Foot New American Farmhouse with Unfinished Basement (Floo...
3-Bedroom The Appleton: Traditional Brick House (Floor Plans)
Handsome Bungalow House (Floor Plans)
Florida House with Wonderful Casita (Floor Plans)
3-Bedroom Country Cottage with Great Master Bedroom (Floor Plans)
