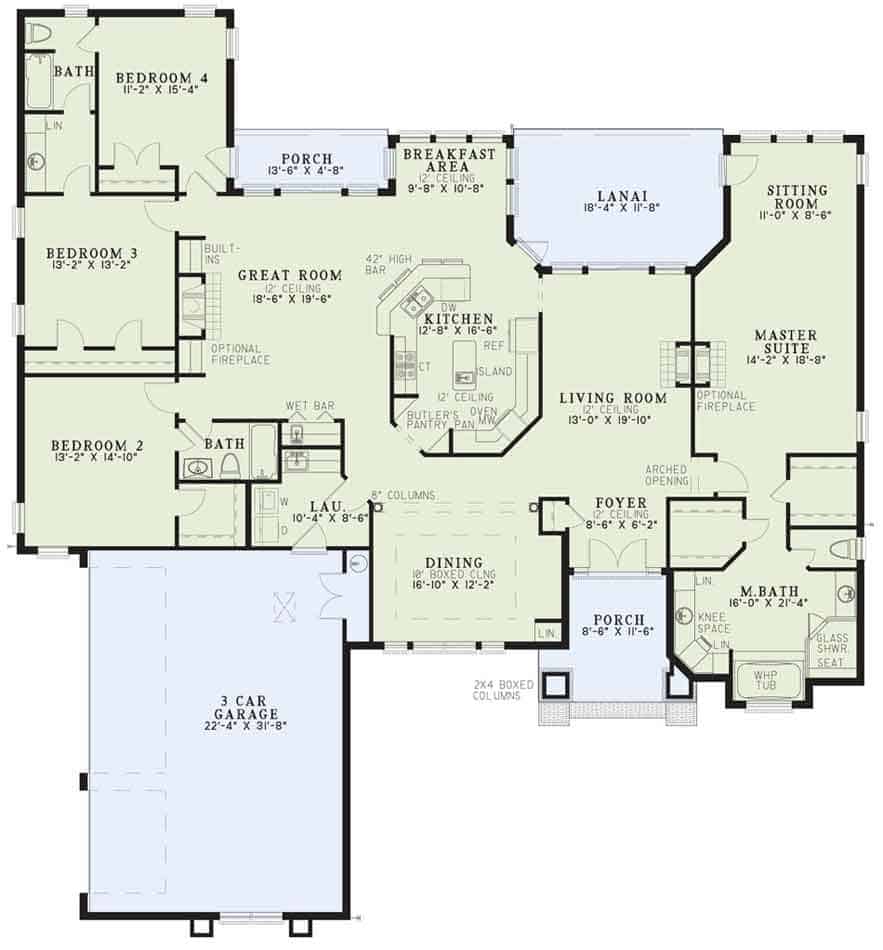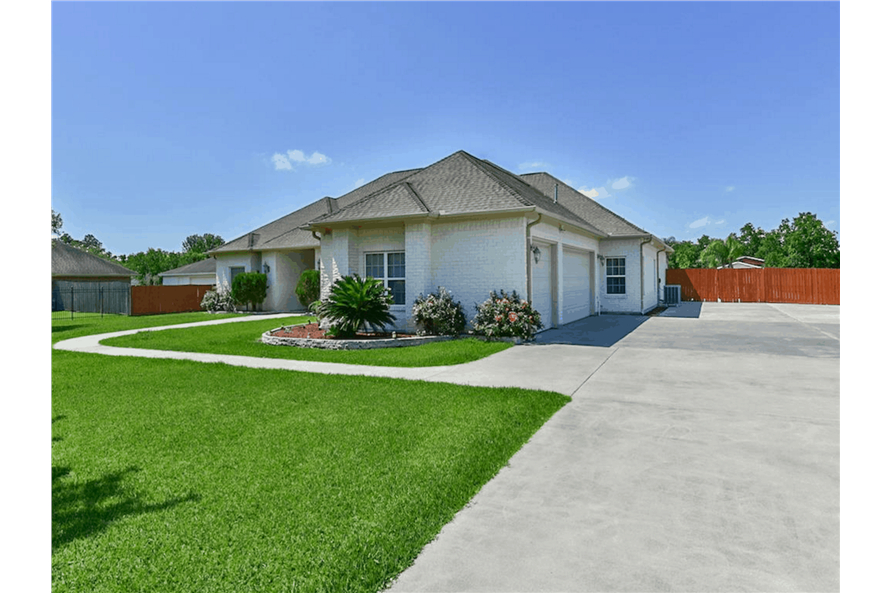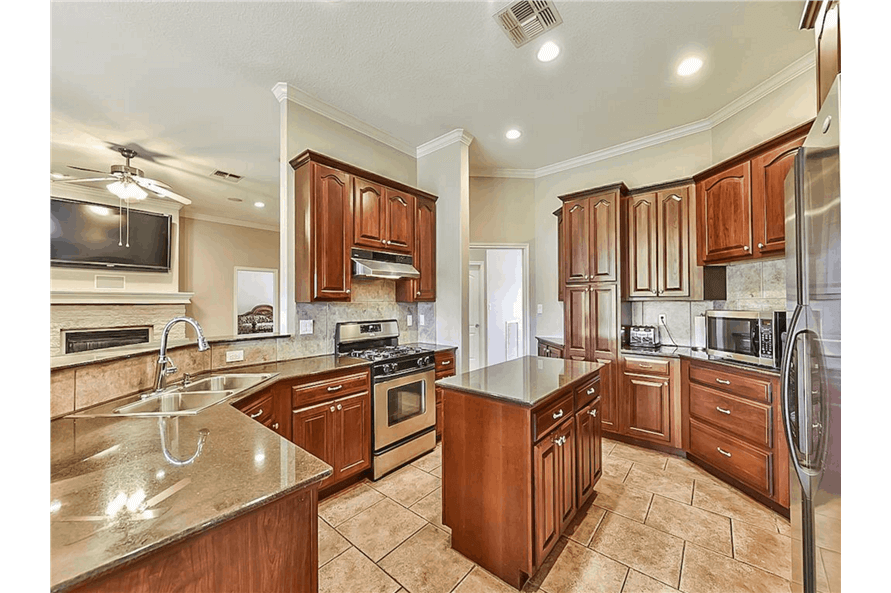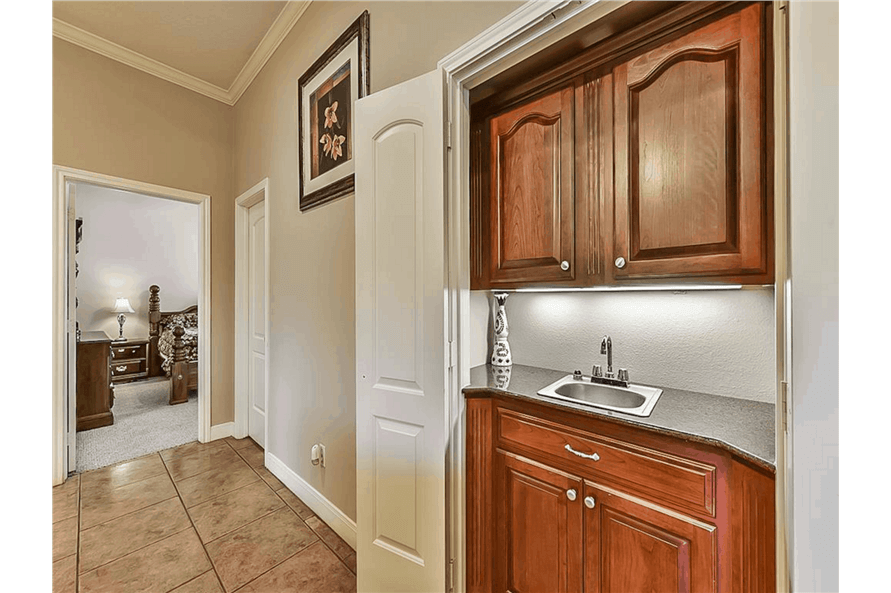
Specifications
- Area: 3,021 sq. ft.
- Bedrooms: 4
- Bathrooms: 3
- Stories: 1
- Garages: 3
Welcome to the gallery of photos for Coastal House with Breakfast Area. The floor plan is shown below:
























Presenting a remarkable coastal-style ranch, spanning over 3021 square feet of luxurious living space.
The expansive four-bedroom layout revolves around a highly efficient kitchen, seamlessly connecting all the living areas for added convenience.
Noteworthy feature: This home is constructed with 8-inch thick concrete walls, ensuring durability and strength.
Source: Plan # 153-1209
You May Also Like
Single-Story, 3-Bedroom The Tucker: Small Craftsman Home (Floor Plans)
Double-Story, 2-Bedroom Barndominium-Style Carriage House (Floor Plans)
Double-Story, 3-Bedroom Lynford (Floor Plans)
Single-Story, 3-Bedroom The Marley Craftsman Home With 2 Bathrooms (Floor Plans)
Single-Story, 2-Bedroom Cottage with Covered Vaulted Ceiling (Floor Plans)
3-Bedroom The Rodrick: Modern Farmhouse with angled courtyard entry garage (Floor Plans)
Single-Story, 3-Bedroom Compact Contemporary House With 2 Bathrooms & 2-Car Garage (Floor Plan)
Single-Story, 4-Bedroom Chebeague Contemporary Ranch-Style Home (Floor Plans)
Modern Farmhouse With A Fantastic Master Suite (Floor Plan)
Lakeside Cabin Home With 2 Bedrooms, 2 Bathrooms & Vaulted Ceilings (Floor Plans)
Single-Story, 3-Bedroom Angled Ranch House with Home Office (Floor Plans)
Single-Story, 4-Bedroom Cottage with Main Floor Master (Floor Plan)
Double-Story, 4-Bedroom House with Gambrel Roof and Tons of Natural Light (Floor Plans)
5-Bedroom with Exterior Options (Floor Plans)
4-Bedroom Jolie Luxury Two Story European Style House (Floor Plans)
Northwest Craftsman with Detached Carriage House (Floor Plans)
Double-Story American Garage Apartment Home With Barndominium Styling (Floor Plans)
3-Bedroom Country Craftsman with 2-Story Cathedral Ceiling - 2062 Sq Ft (Floor Plans)
Modern Fourplex House with 3 Bed Units Under 1700 Square Feet Each (Floor Plans)
4-Bedroom Willowcrest (Floor Plans)
Double-Story, 4-Bedroom Transitional House with Outdoor Kitchen and Fireplace (Floor Plans)
Double-Story, 1-Bedroom Country Cabin Home With Loft Area & Optional Bunk Room (Floor Plans)
4-Bedroom The Merrill: Bungalow for a narrow lot (Floor Plans)
3-Bedroom Williamsburg Affordable Farmhouse Style House (Floor Plans)
Ranch Home with 3-Beds on Main Level and Optional 3-Bed ADU on Lower Level (Floor Plans)
Double-Story, 3-Bedroom The Belmont House With Multiple Garage Options (Floor Plans)
4-Bedroom The Doncaster (Floor Plans)
4-Bedroom Contemporary House With Attached Apartment & Home Office Outbuilding (Floor Plan)
New American-Style Country Farmhouse With Vaulted Rear Covered Porch & 2-Car Garage (Floor Plans)
Modern Farmhouse with Outdoor Kitchen and Bonus Expansion Over Garage (Floor Plans)
Double-Story, 4-Bedroom Martha's Garden Beautiful Farmhouse-style Home (Floor Plans)
3-Bedroom Modern Cottage House with Rear 2-Car Garage - 1729 Sq Ft (Floor Plans)
Single-Story, 3-Bedroom Large Pepperwood Cottage With 2 Full Bathrooms & 1 Garage (Floor Plan)
4-Bedroom The Simon: Welcoming Craftsman design (Floor Plans)
1-Bedroom 2-Bay Garage Plan with Upstairs Living - 460 Sq Ft (Floor Plans)
