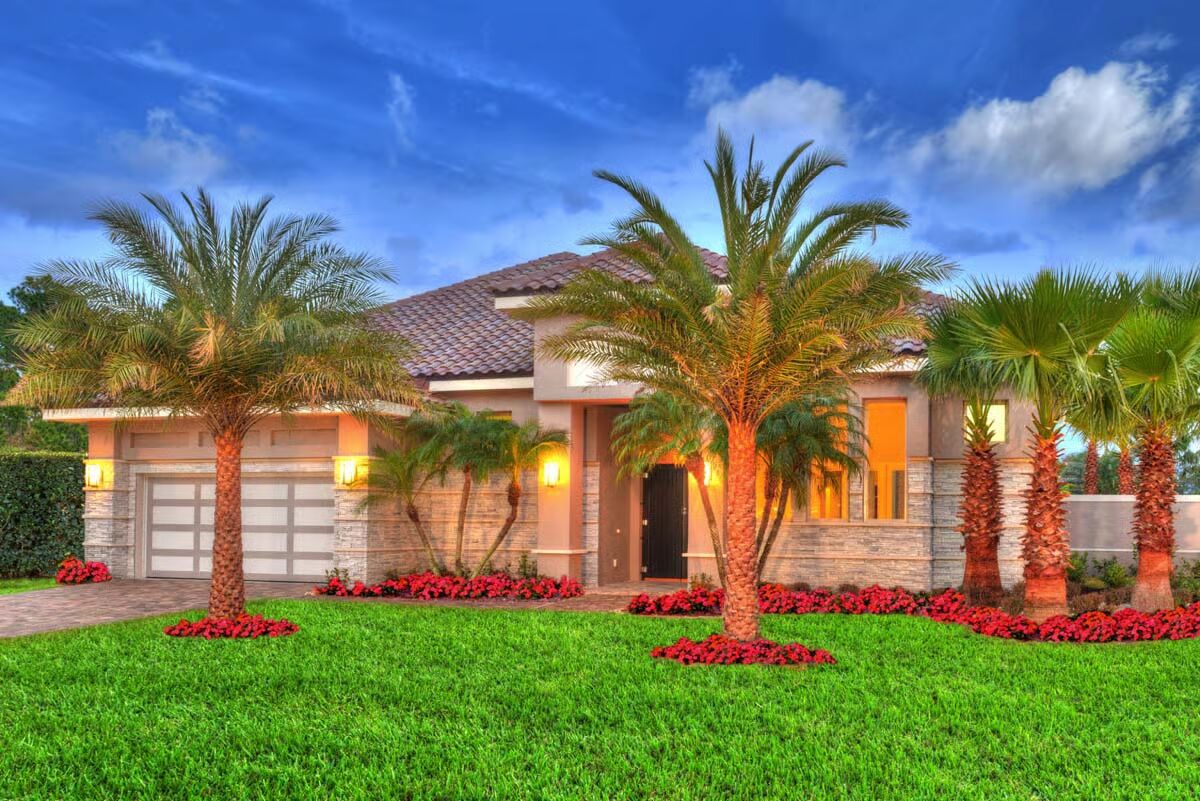
Specifications
- Area: 3,056 sq. ft.
- Bedrooms: 4
- Bathrooms: 4
- Stories: 1
- Garages: 2
Welcome to the gallery of photos for Florida House with Wonderful Casita. The floor plan is shown below:
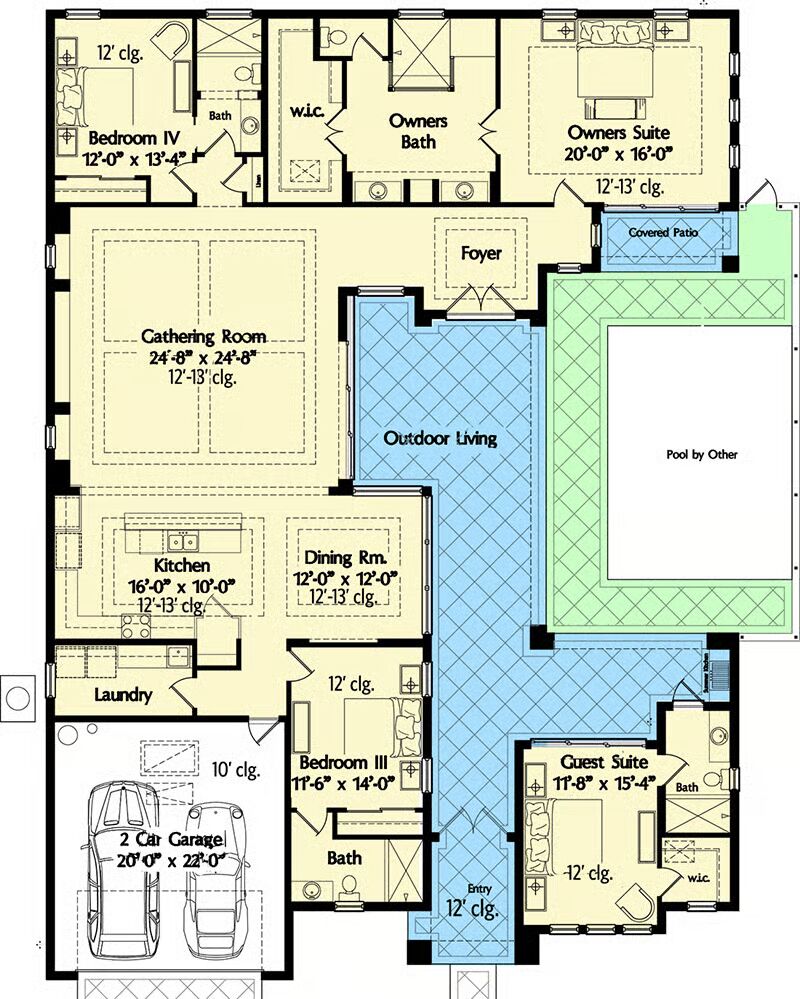

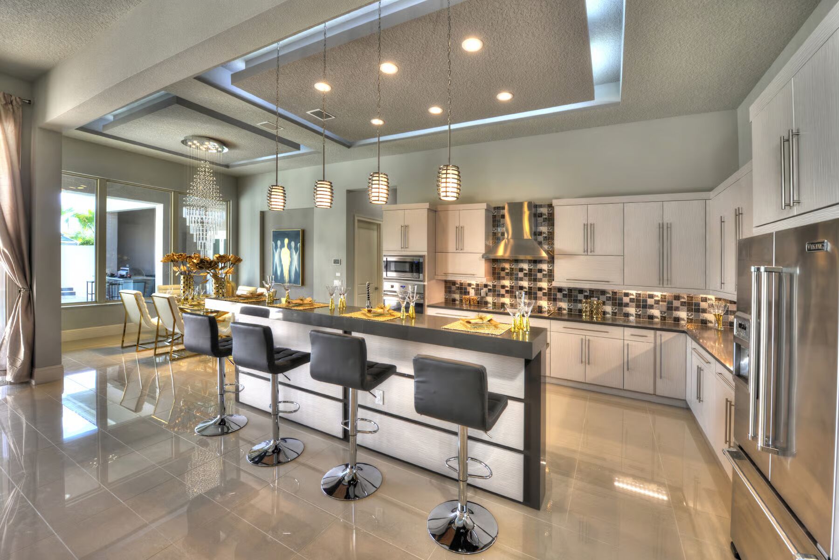
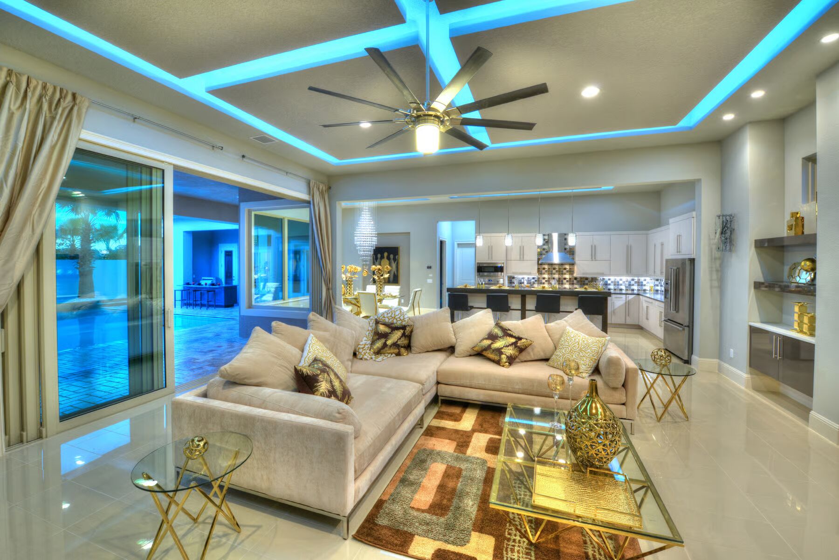
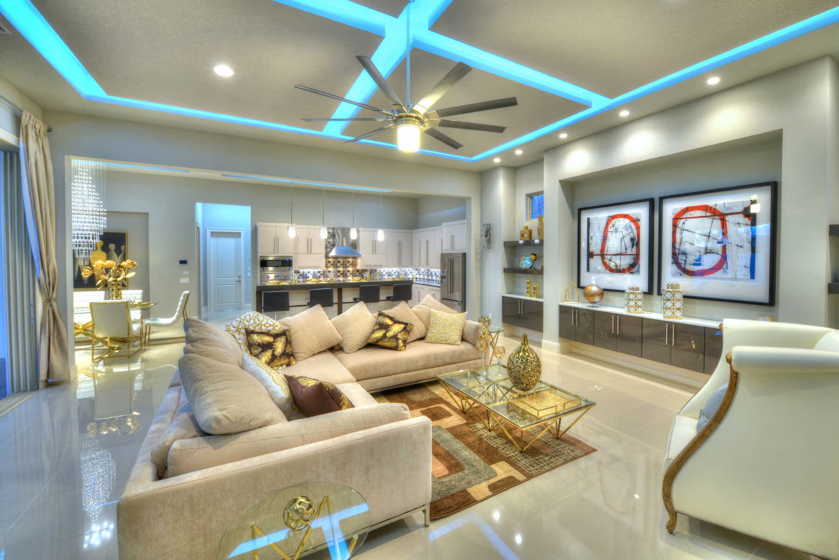
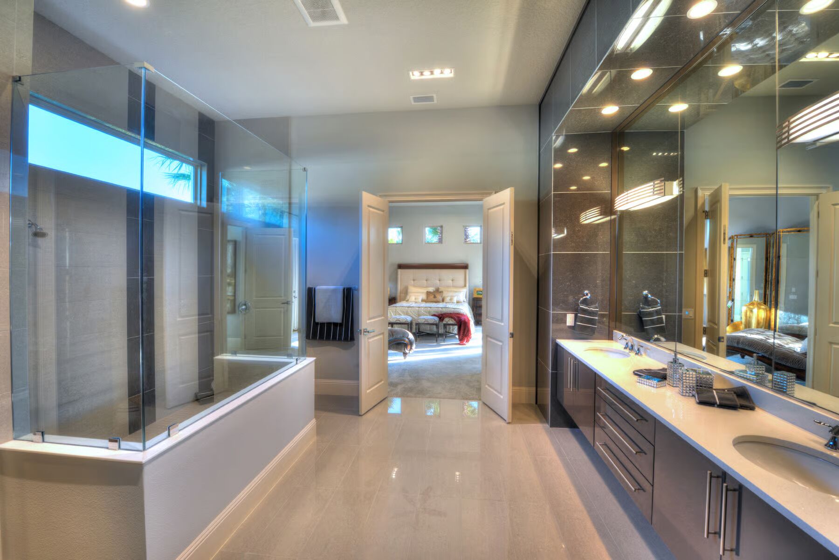
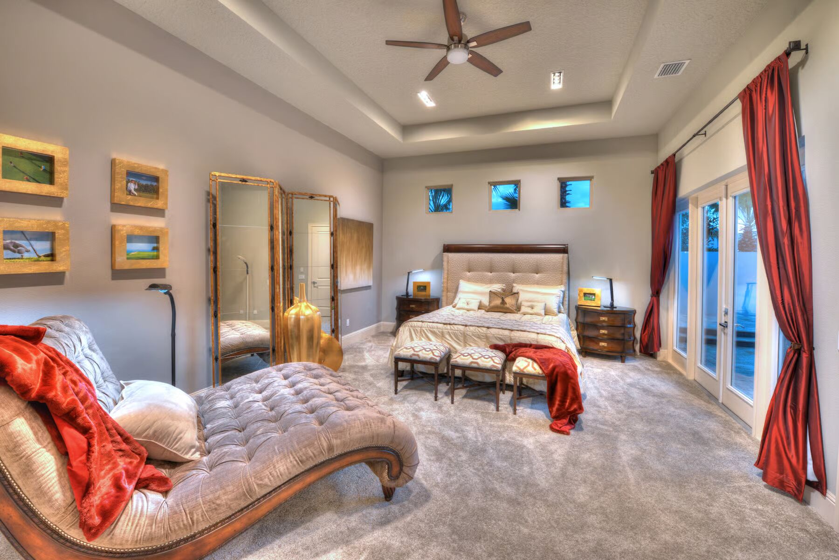
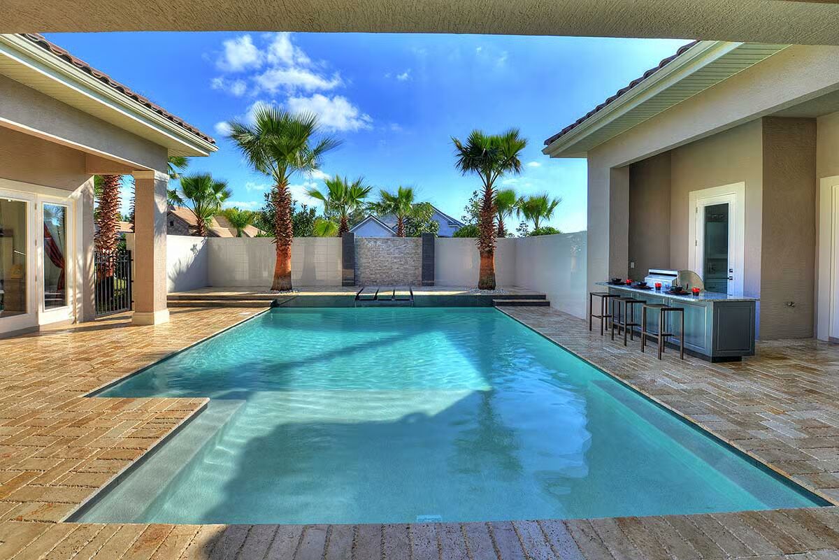
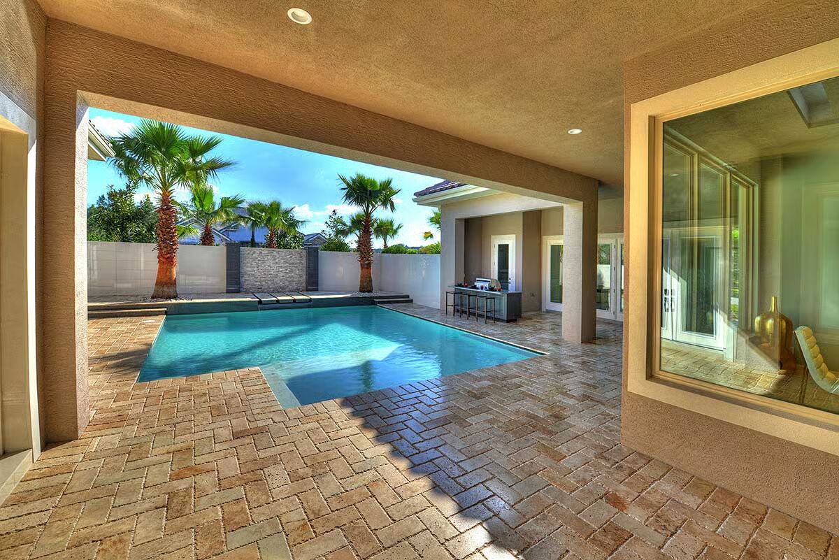
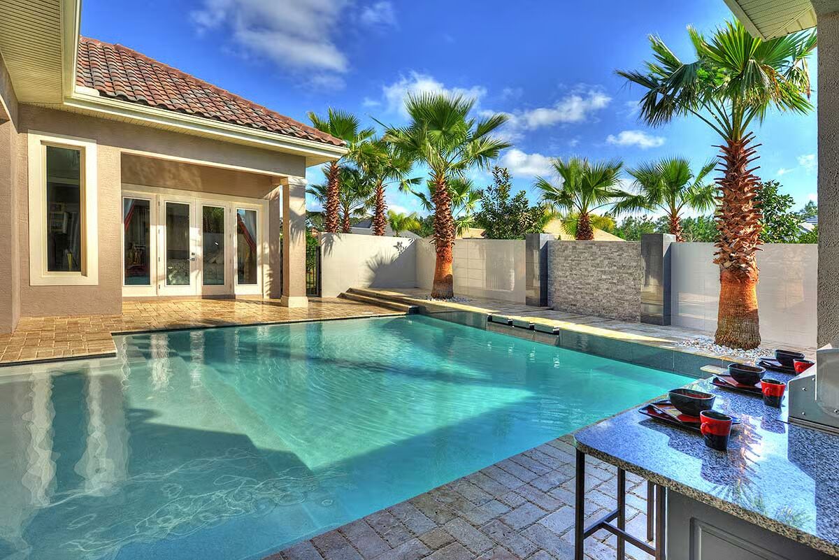
This elegant Florida-style home features a detached 333 sq. ft. casita, perfect as an in-law suite or private guest retreat, included in the home’s total living area. Sliding glass doors from the casita open onto the covered porch, providing convenient access to the main house—rain or shine.
Inside, a grand double-door foyer welcomes you with a tray ceiling, setting the tone for the refined interior. The expansive open-concept living area features a gathering room, kitchen, and dining area, each adorned with coffered or tray ceilings for added sophistication.
The main residence includes three well-separated bedrooms, ensuring ultimate privacy and comfort for every member of the household. Perfectly balancing luxury and functionality, this home is ideal for entertaining guests or accommodating multi-generational living.
