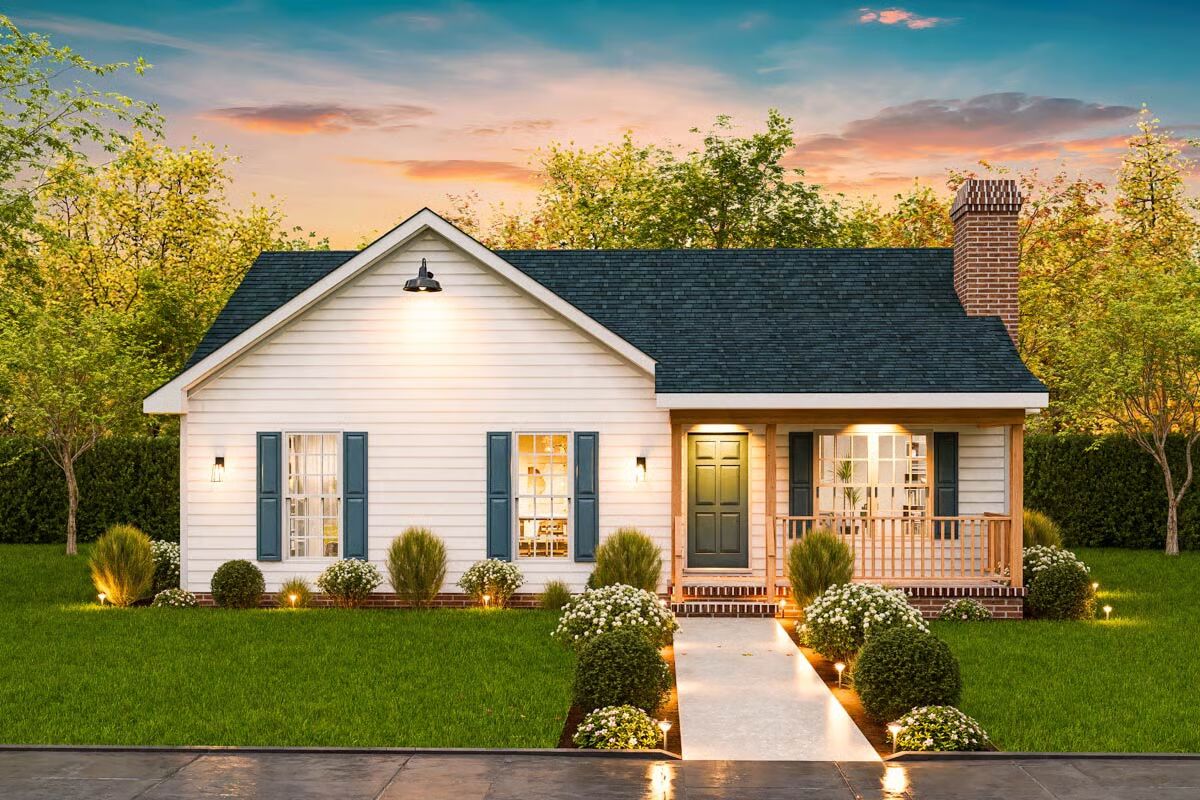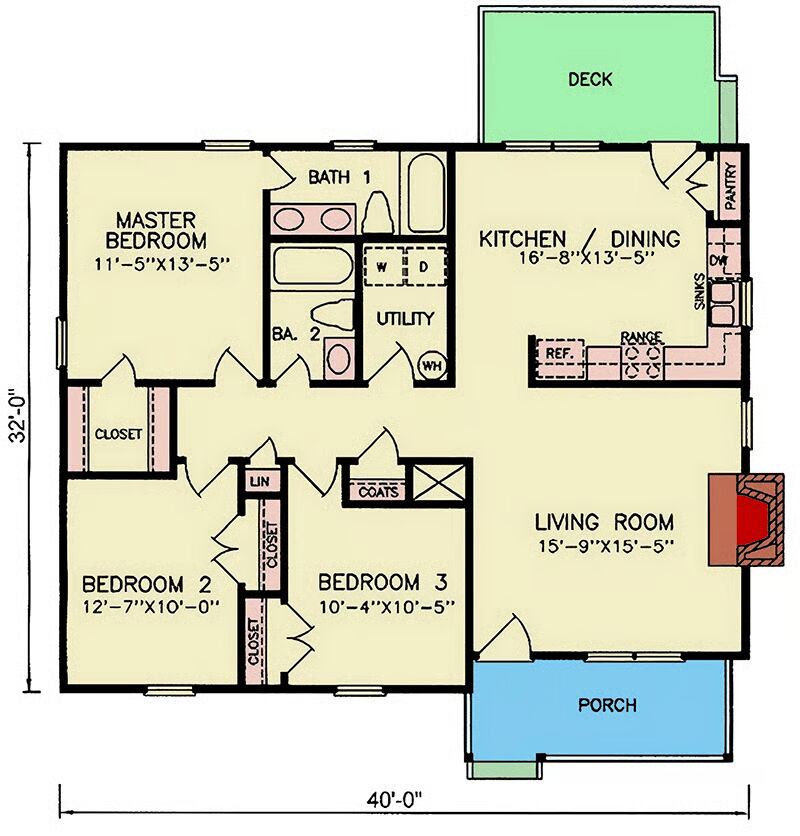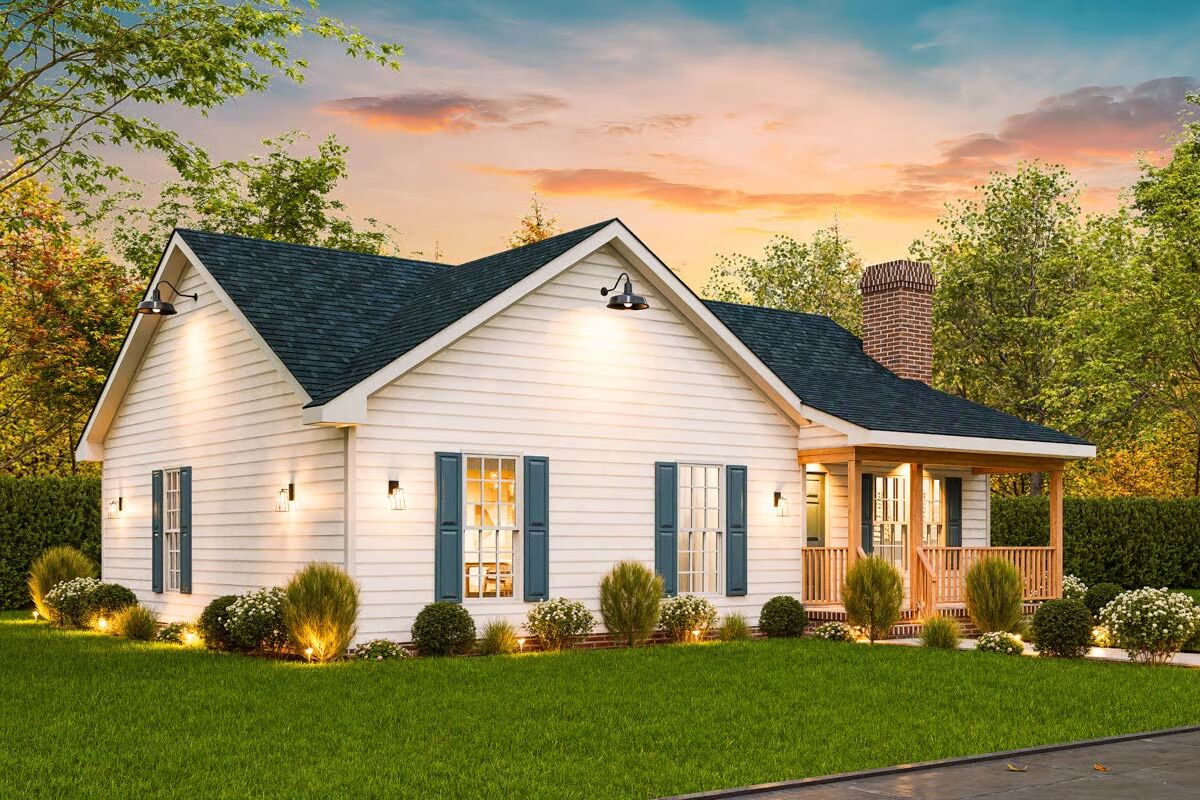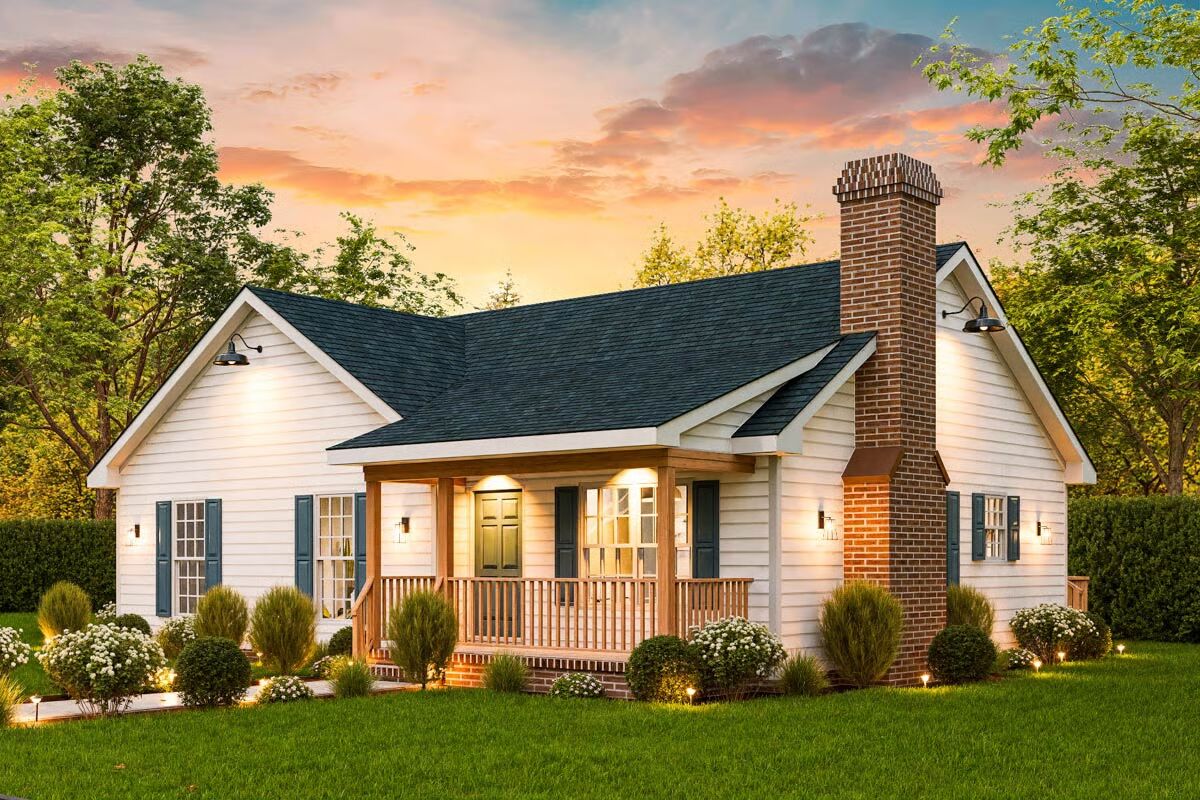
Specifications
- Area: 1,248 sq. ft.
- Bedrooms: 3
- Bathrooms: 2
- Stories: 1
Welcome to the gallery of photos for Country Ranch House with Closed Floor – 1248 sq Ft. The floor plans are shown below:




This country ranch home offers 1,248 sq. ft. of heated living space, featuring 3 bedrooms and 2 bathrooms in a comfortable, single-level layout.
A 112 sq. ft. deck extends the living area outdoors, perfect for relaxing or enjoying the view.
You May Also Like
3-Bedroom Elegant Two-Story Transitional House with 2-Story Great Room (Floor Plans)
Single-Story, 3-Bedroom The Marley Craftsman Home With 2 Bathrooms (Floor Plans)
3-Bedroom The Cedar Court: Old World Home (Floor Plans)
4-Bedroom Transitional House with Vaulted Outdoor Living Room (Floor Plans)
Single-Story, 3-Bedroom Riverland Affordable Transitional Style House (Floor Plans)
Single-Story, 2-Bedroom New American House with Open Floor and Large Covered Patio in Back (Floor Pl...
4-Bedroom The MacLachlan: Perfect For View Lots (Floor Plans)
Lake House with Two Main Floor Suites and Lower Level Expansion (Floor Plans)
3-Bedroom 1,930 Sq. Ft. Transitional Farmhouse (Floor Plans)
4-Bedroom 3784 Sq Ft Country with Cooking Porch (Floor Plans)
5-Bedroom The Wedgewood (Floor Plan)
5-Bedroom Hillside Estate Home with an Angled 3-Car Garage (Floor Plans)
1-Bedroom Cozy Cabin Under 1000 Sq Ft (Floor Plans)
Double-Story, 3-Bedroom Beautiful Contemporary Style House (Floor Plans)
3-Bedroom Modern Farmhouse Under 2,600 Square Feet (Floor Plans)
3-Bedroom Transitional European Home with Single Garage and Main-level Master Bedroom (Floor Plans)
Double-Story, 3-Bedroom The Hatteras: Elevated Coastal Home (Floor Plans)
Single-Story, 4-Bedroom The Esperance: Irresistible Craftsman (Floor Plans)
3-Bedroom Contemporary House with Lower Level Family Room - 2535 Sq Ft (Floor Plans)
2-Bedroom Fox Run Affordable Cottage Style House (Floor Plans)
Craftsman with Wrap-Around Porch (Floor Plans)
3-Bedroom Bridge Modern Farmhouse Style House (Floor Plans)
Perfectly Balanced 4-Bed Modern Farmhouse (Floor Plan)
3-Bedroom Cozy Cottage Home - 1163 Sq Ft (Floor Plans)
3-Bedroom Cherry Creek (Floor Plans)
4-Bedroom Acadian-Style Home with Walk-in Kitchen Pantry (Floor Plans)
4-Bedroom 4626 Sq Ft Luxury with Exercise Room (Floor Plans)
3-Bedroom Craftsman House with 2-Car garage - 1656 Sq Ft (Floor Plans)
4-Bedroom Mediterranean-style House with Oversized 2-car Garage (Floor Plans)
3-Bedroom Craftsman House with Optionally Finished Bonus Room (Floor Plans)
Single-Story, 4-Bedroom Country House with an Optionally Finished Bonus (Floor Plans)
3-Bedroom Nearly 3,000 Square Foot Rustic Craftsman with Private Primary Suite (Floor Plans)
1-Bedroom European-Style Carriage House with 650 Square Foot Studio Apartment (Floor Plans)
Double-Story, 4-Bedroom Barndominium-Style House Just Over 3,000 Square Feet (Floor Plan)
3-Bedroom Exclusive Cottage with Optional Lower Level (Floor Plans)
3-Bedroom Farmhouse With 2 Porches & 2-Car Garage (Floor Plans)
