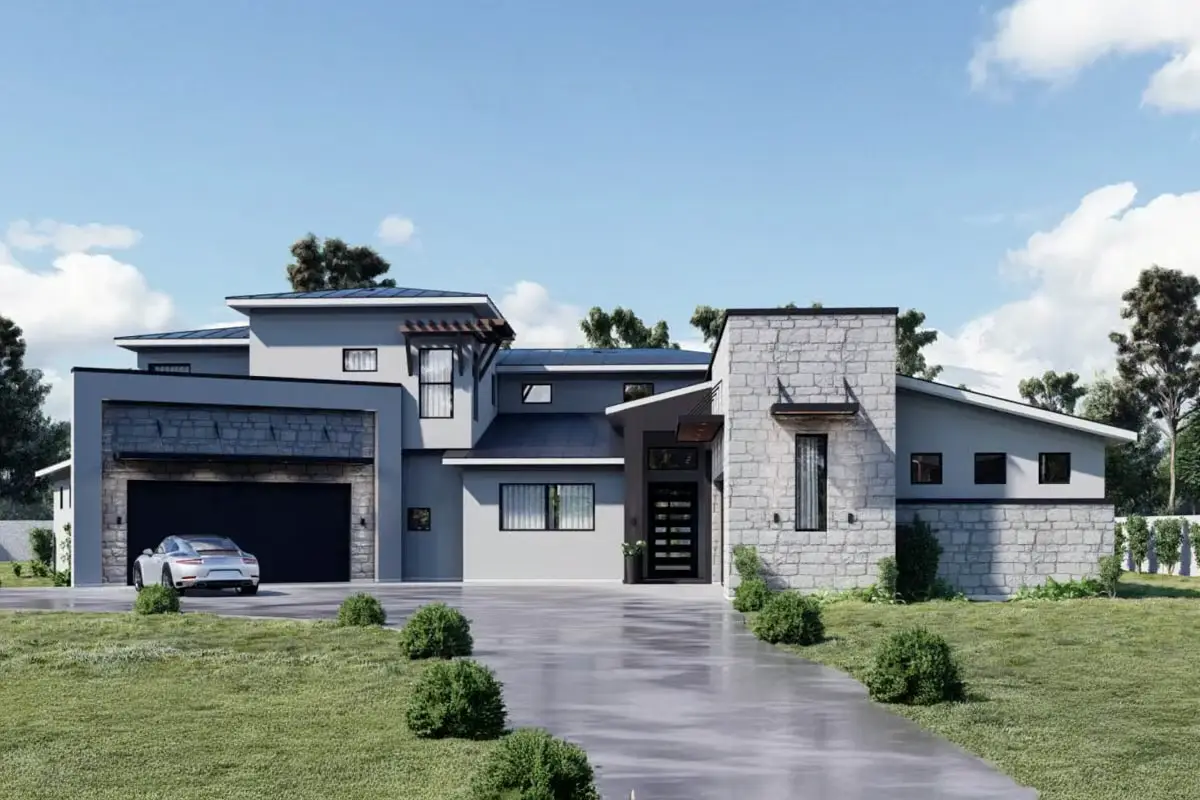
Specifications
- Area: 4,467 sq. ft.
- Bedrooms: 4
- Bathrooms: 5
- Stories: 2
- Garages: 4
Welcome to the gallery of photos for a 2-Story, 4-Bedroom Contemporary House With Media Room. The floor plans are shown below:
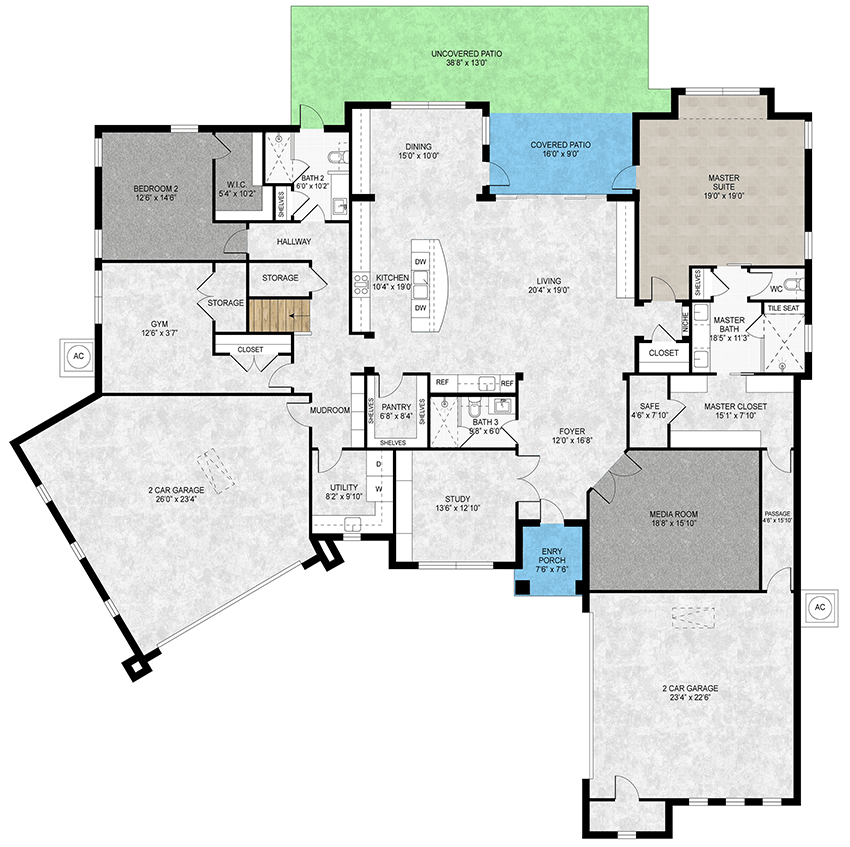
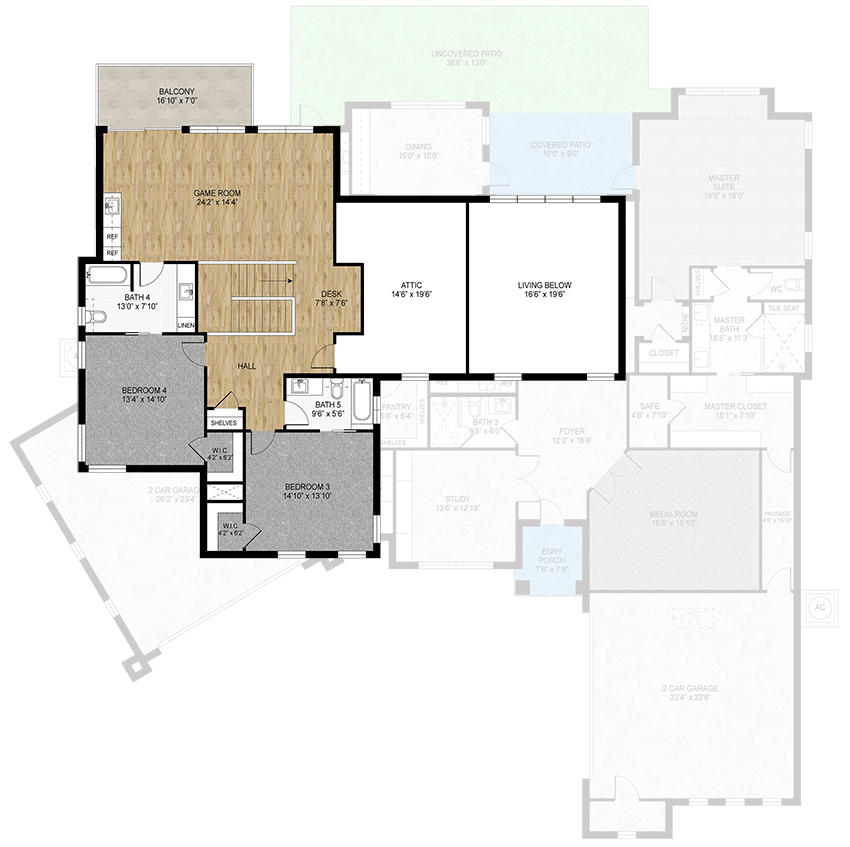
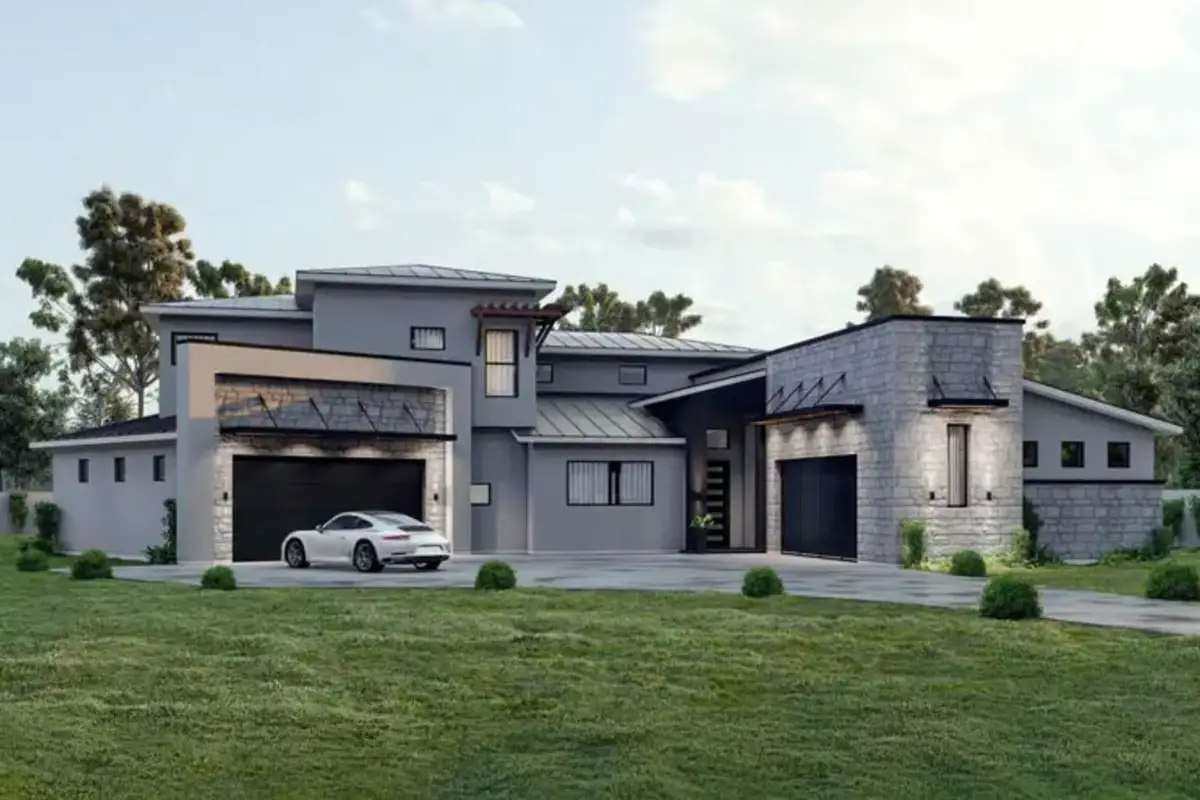
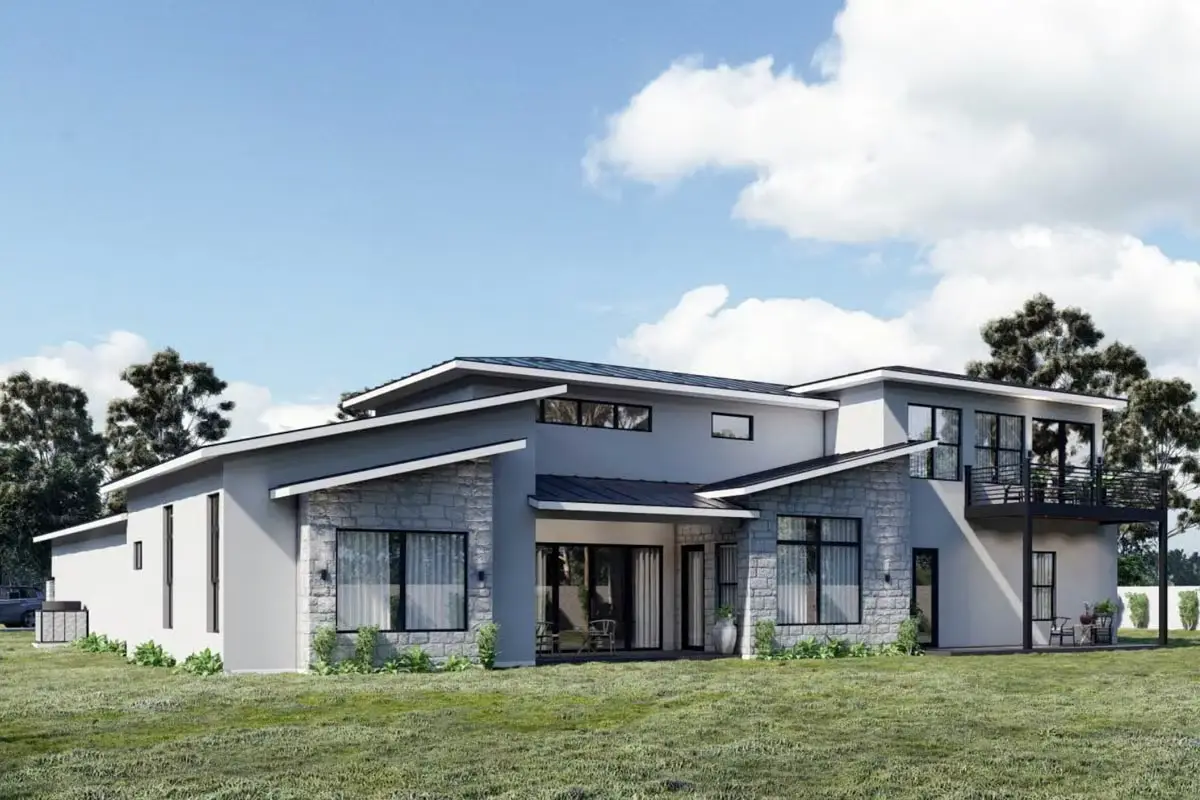
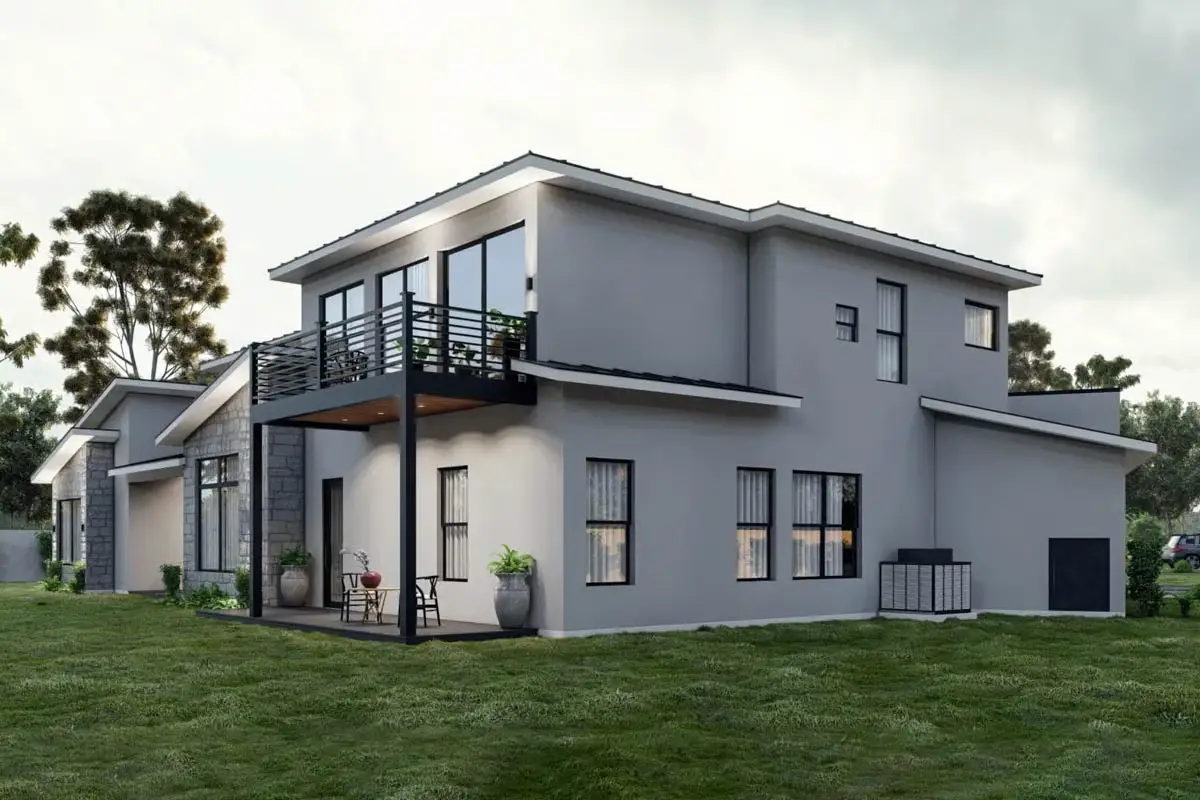
This striking contemporary residence offers 4,467 sq. ft. of heated living space, perfectly blending bold architectural lines with luxurious comfort.
Designed for modern living, it features 4 spacious bedrooms, 5 full baths, and an impressive 1,246 sq. ft. 4-car garage.
Inside, the open floor plan showcases expansive living areas filled with natural light from floor-to-ceiling windows.
The gourmet kitchen boasts a large center island, premium appliances, and seamless flow into the dining and great rooms—ideal for entertaining.
The primary suite is a true retreat, complete with a spa-like bath and walk-in closet. Additional bedrooms each have direct access to full baths for privacy and convenience.
A dedicated media room offers the perfect space for movie nights or game days, while multiple indoor-outdoor living areas maximize relaxation and entertainment opportunities.
With its sleek design, generous spaces, and premium finishes, this home redefines contemporary living.
