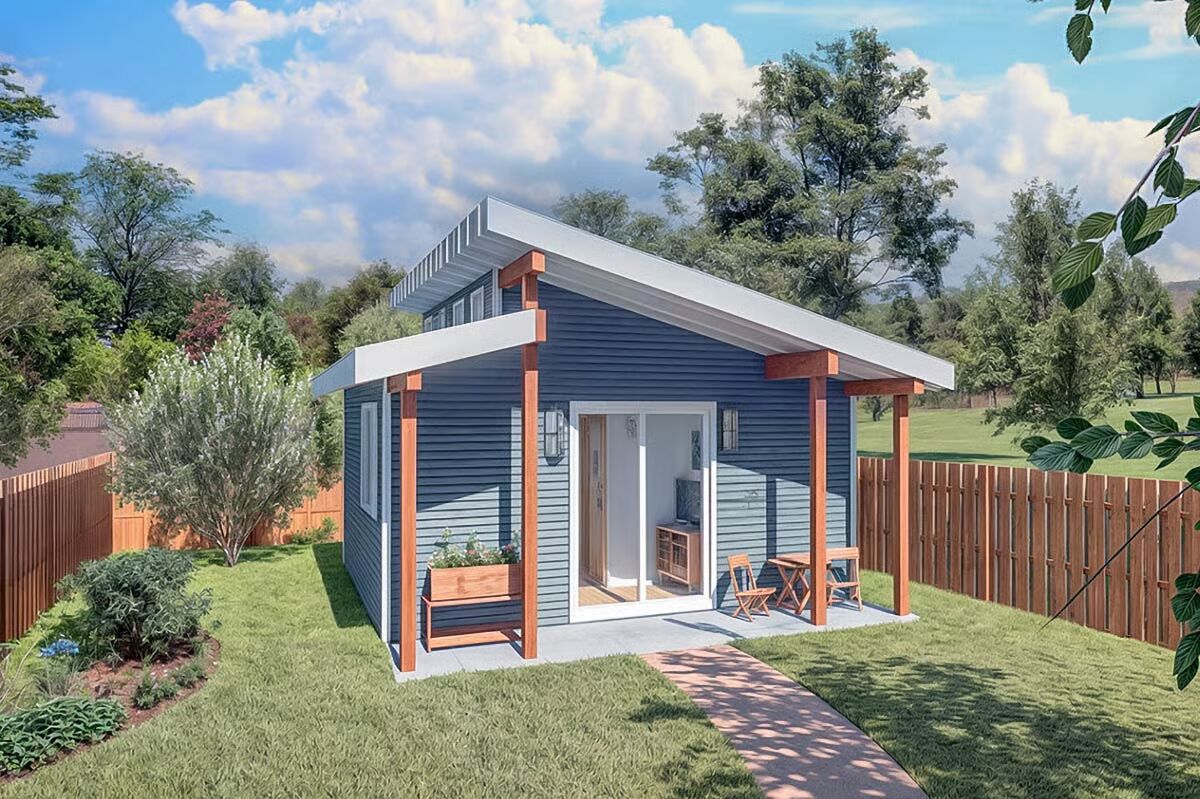
Specifications
- Area: 360 sq. ft.
- Bedrooms: 1
- Bathrooms: 1
- Stories: 1
Welcome to the gallery of photos for Sleek Modern Guest Studio with Vaulted Ceilings and Covered Patio. The floor plan is shown below:
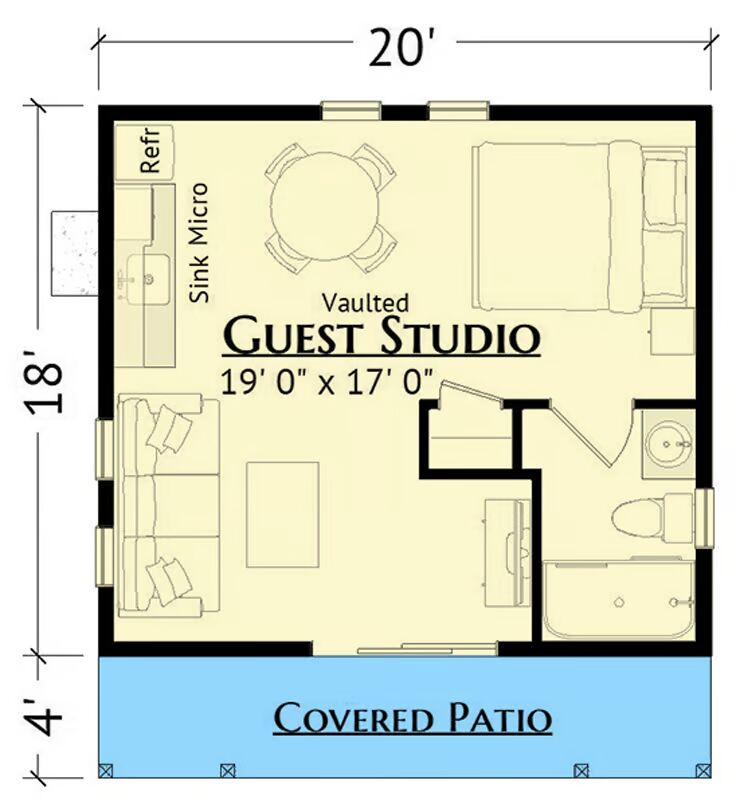
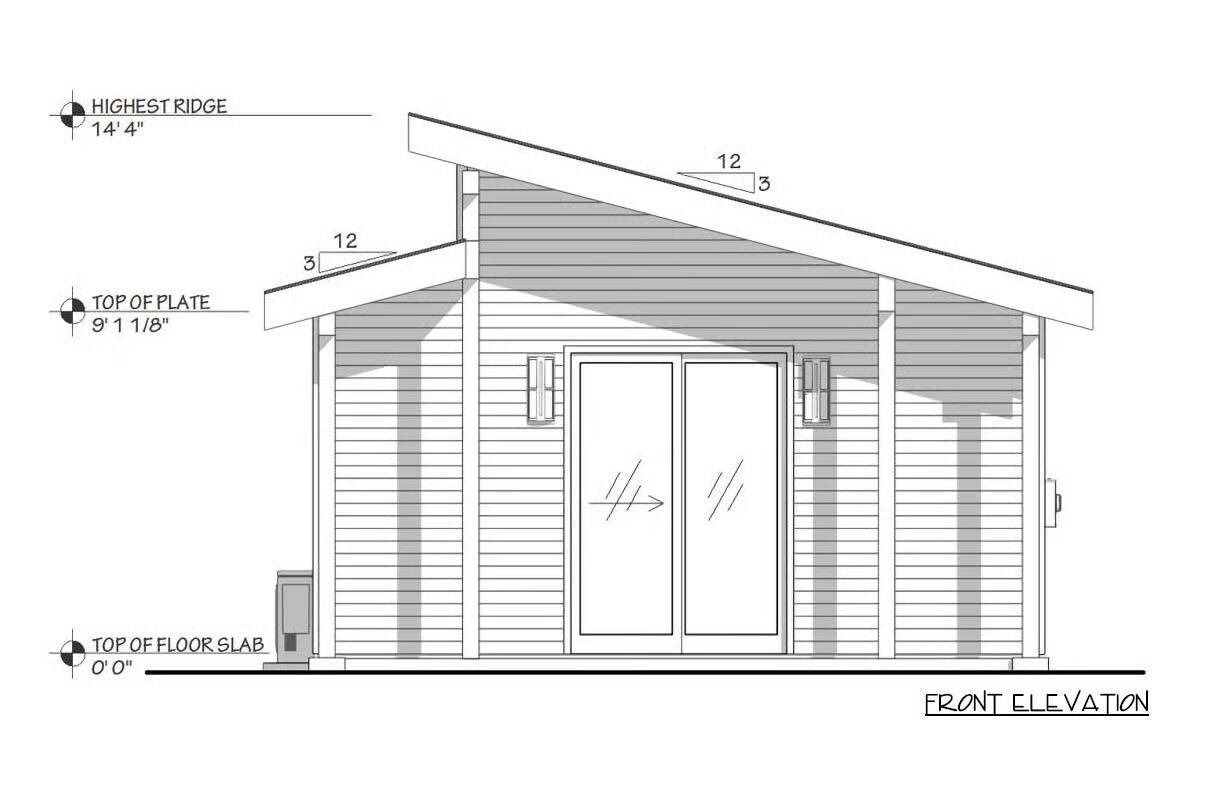
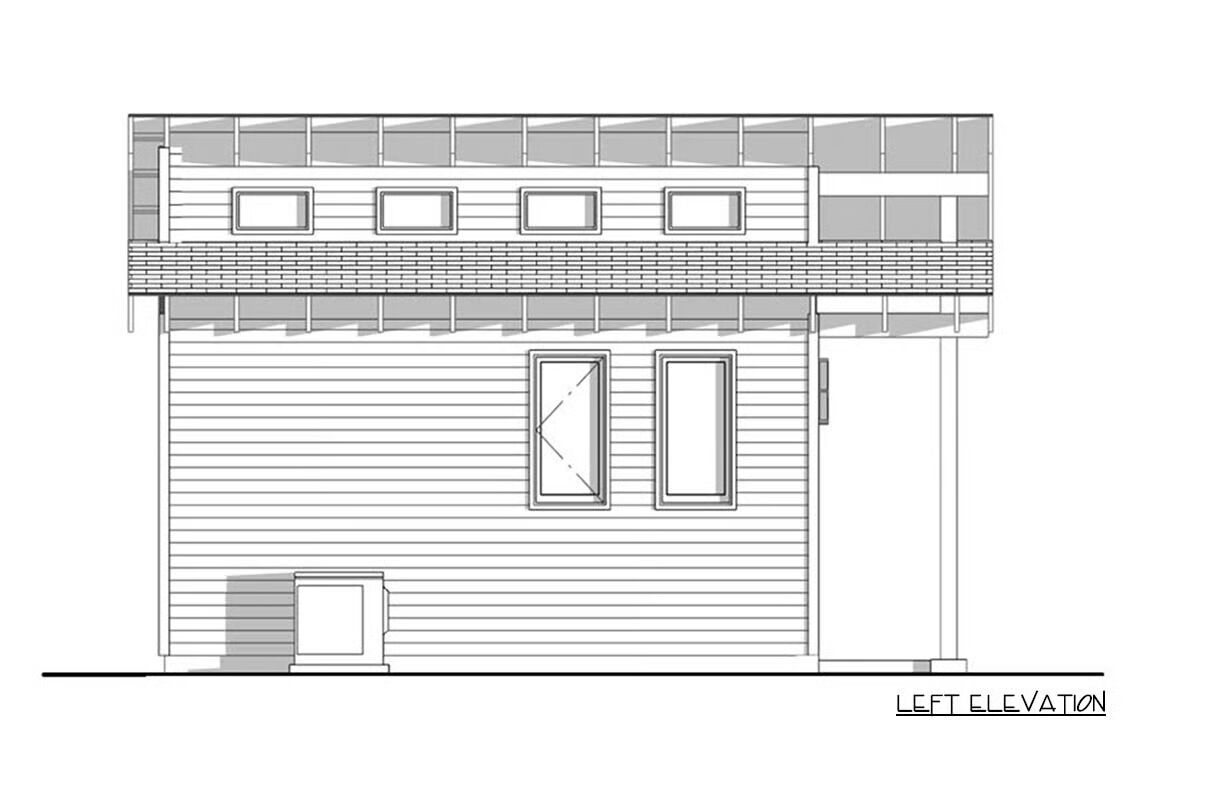
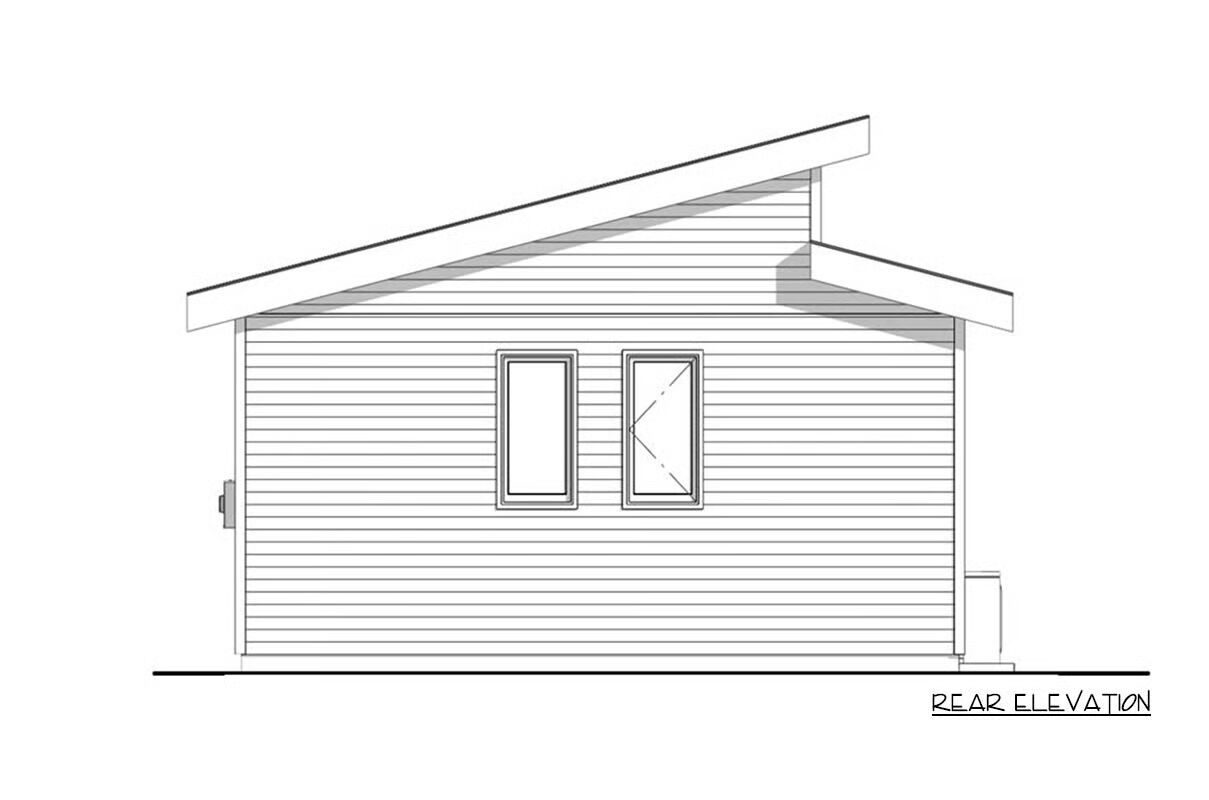
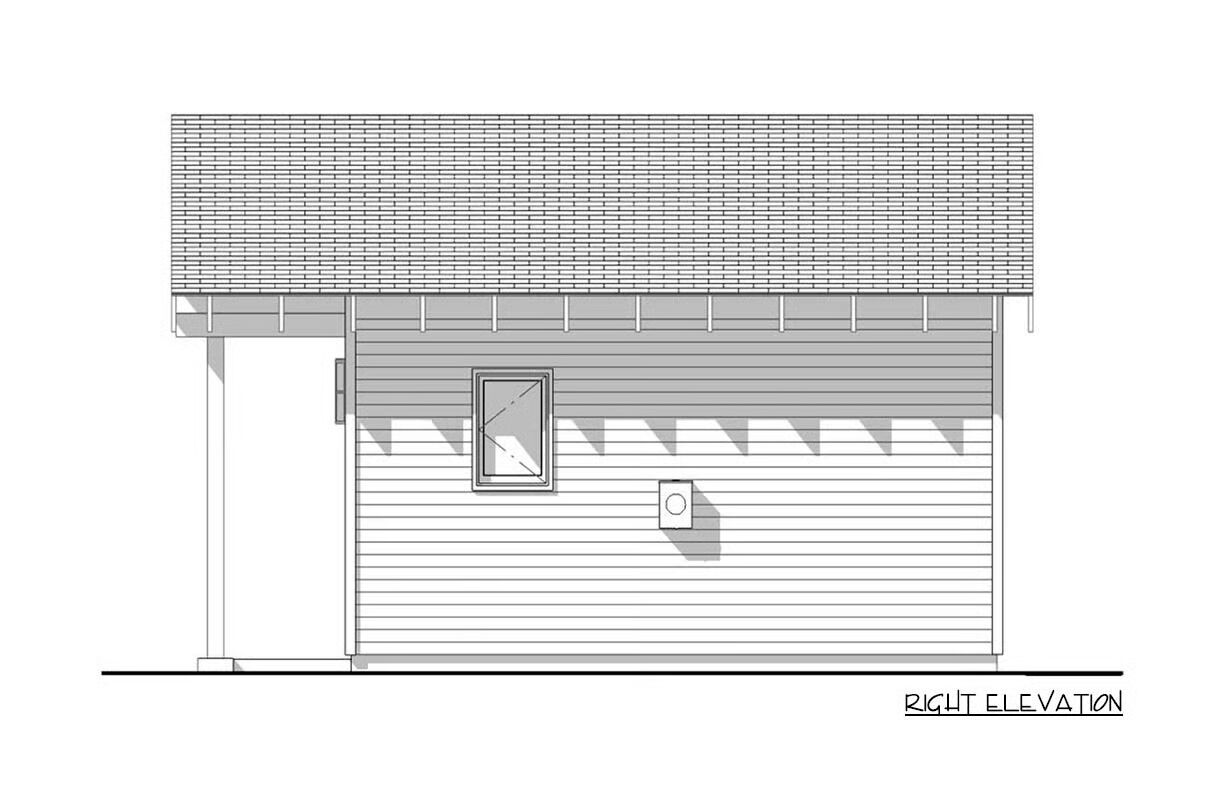
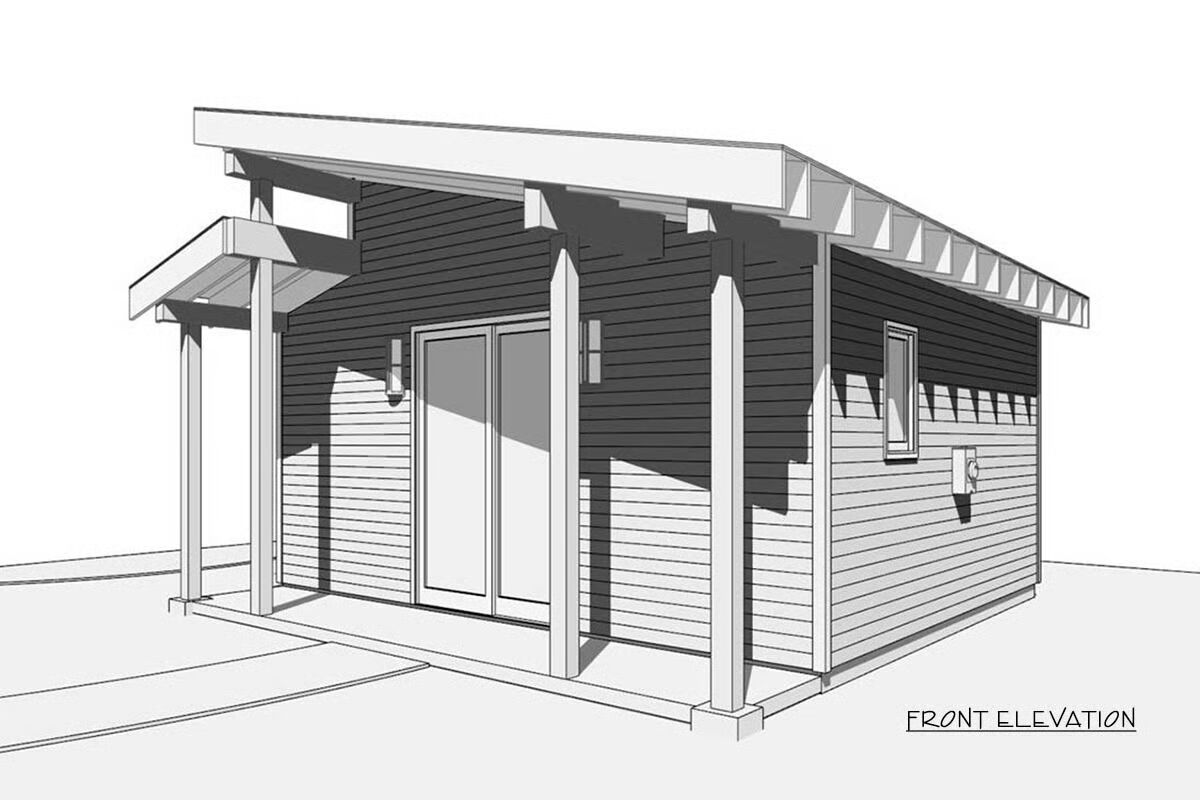
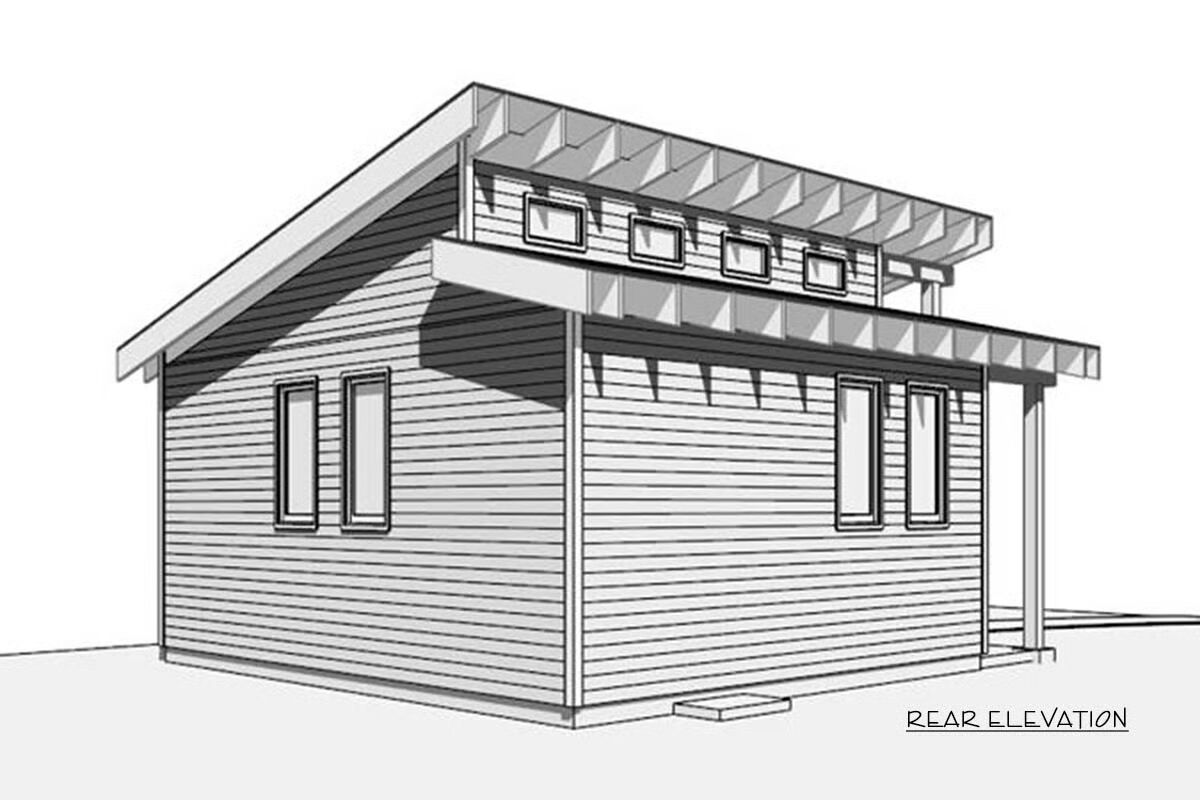

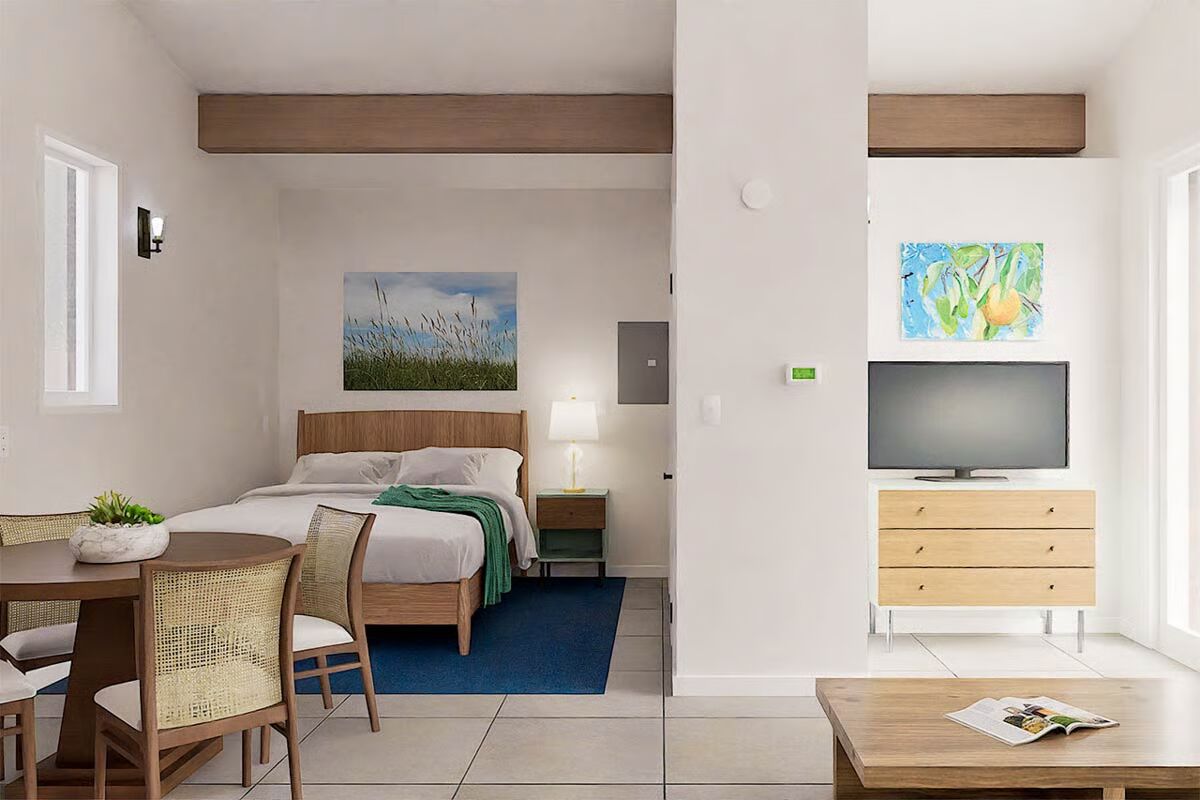
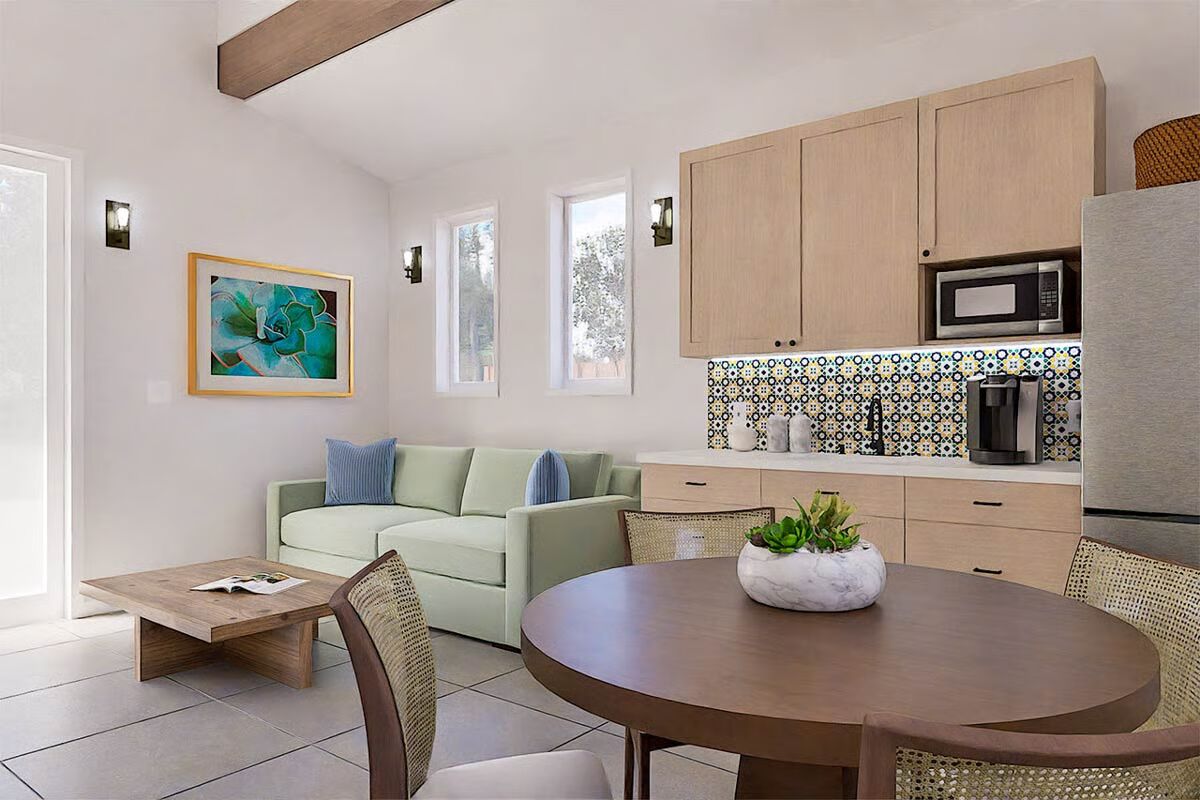
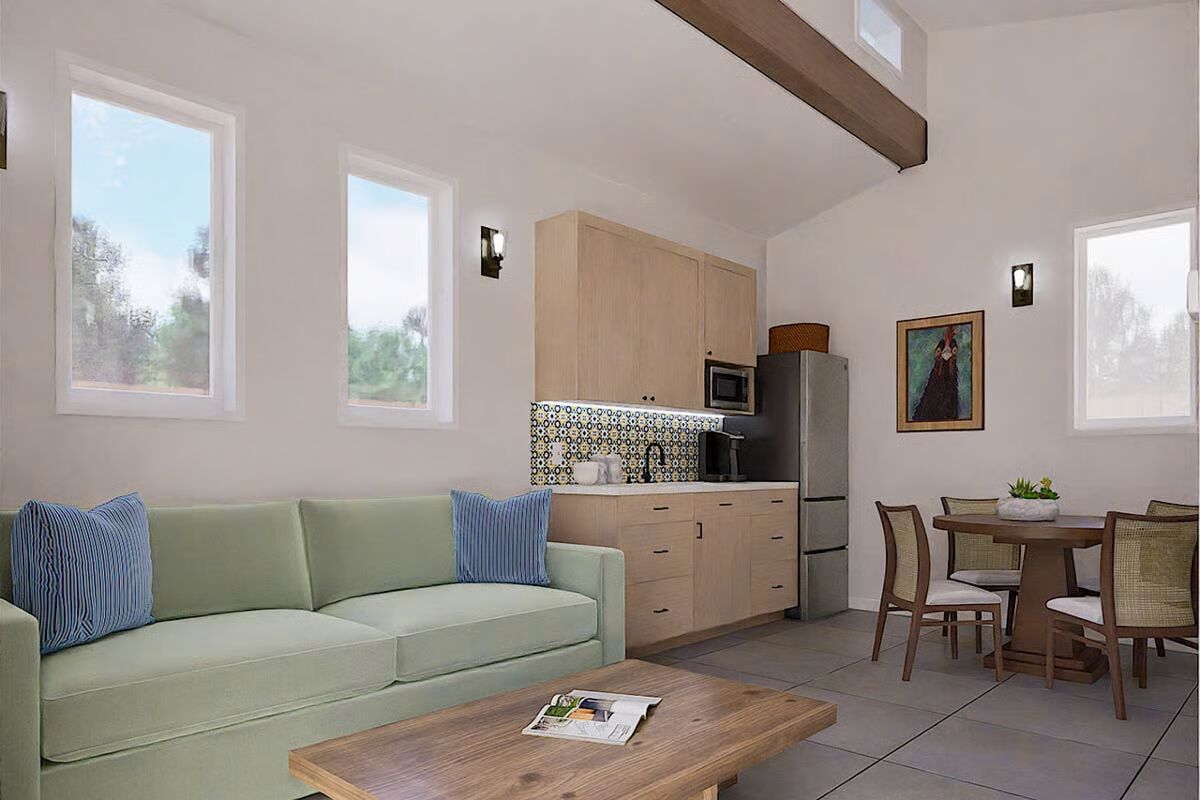
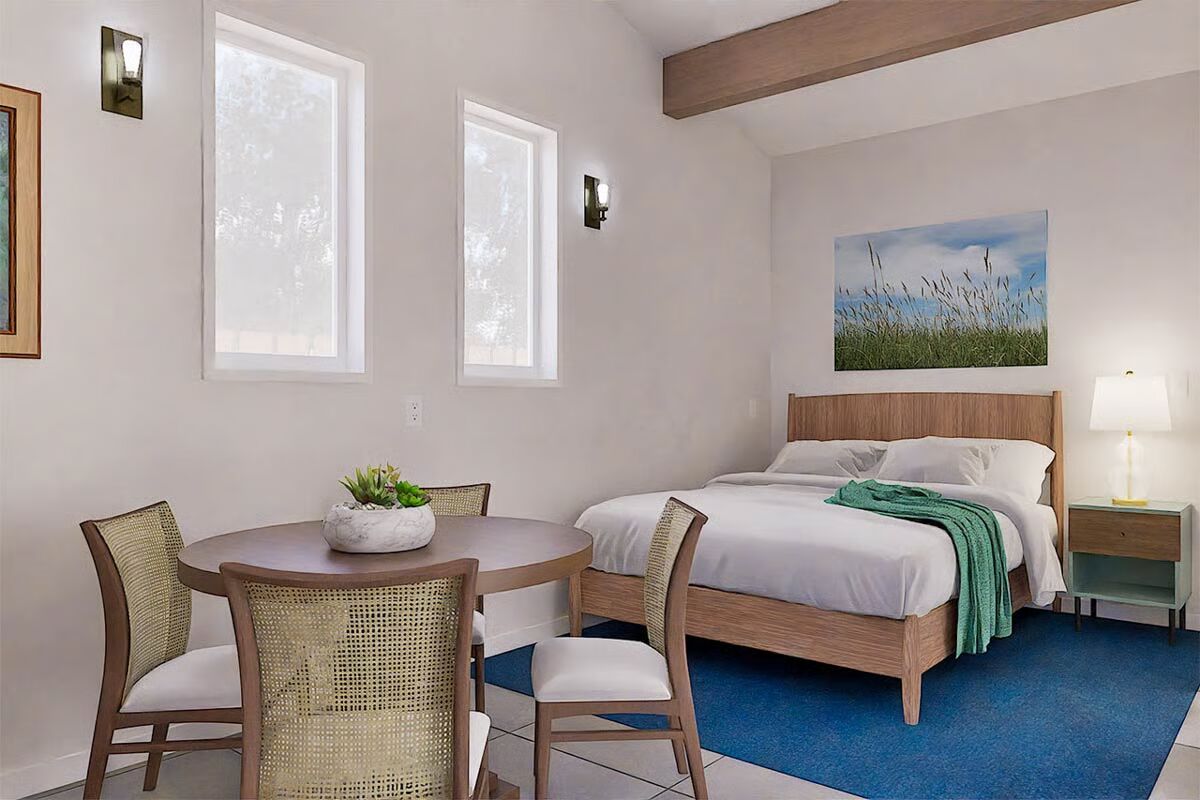
Compact yet thoughtfully designed, this 360 sq. ft. guest studio delivers a stylish and efficient living space with 1 full bath and sleek modern exterior detailing.
Perfect as an ADU, guest house, or backyard rental, it features a charming 4-foot covered front patio that enhances curb appeal and outdoor enjoyment.
Inside, a bright vaulted ceiling crowns the open-concept layout, where living, sleeping, and dining areas flow seamlessly together.
The kitchenette offers a sink, microwave, and mini-fridge—ideal for light meal prep—while a cozy sitting nook provides the perfect spot to relax or entertain.
A private full bath with a tub/shower combo is conveniently tucked off a short hallway, ensuring comfort and privacy.
With its inviting covered patio—perfect for morning coffee, evening wind-downs, or a touch of greenery—this studio blends modern style, comfort, and versatility into one charming package.
