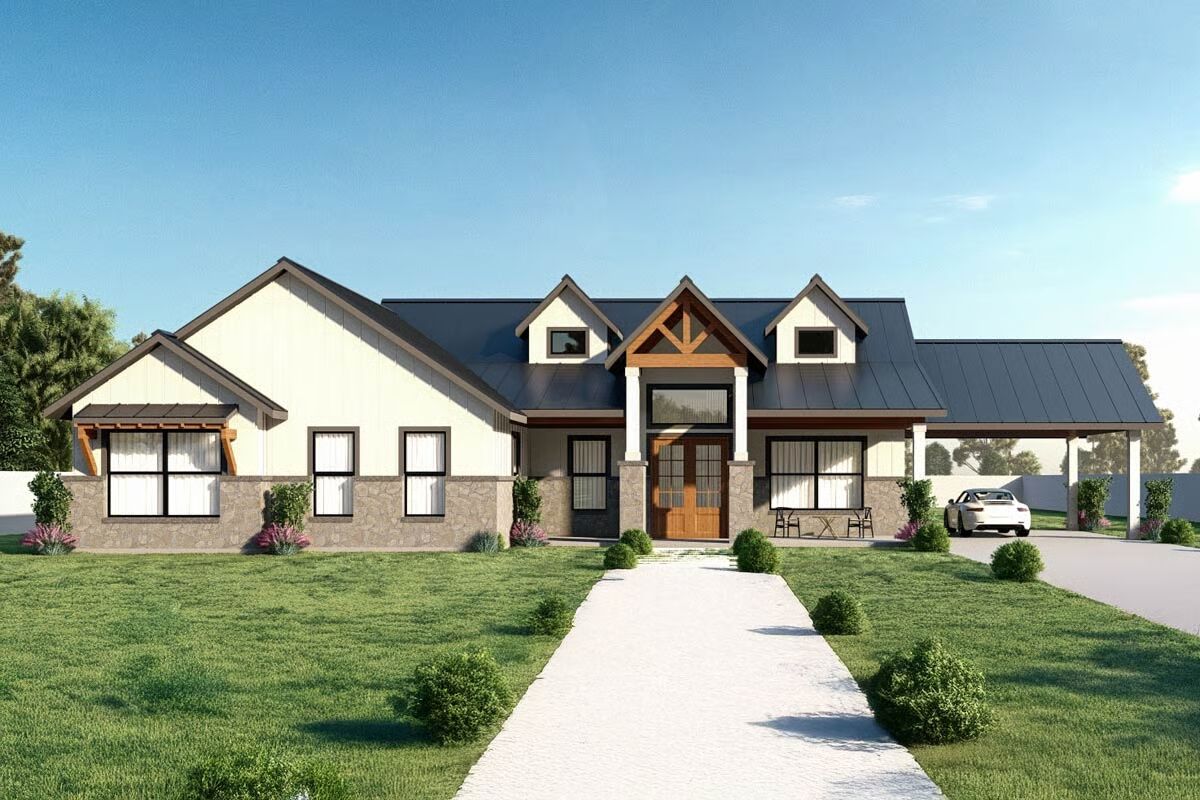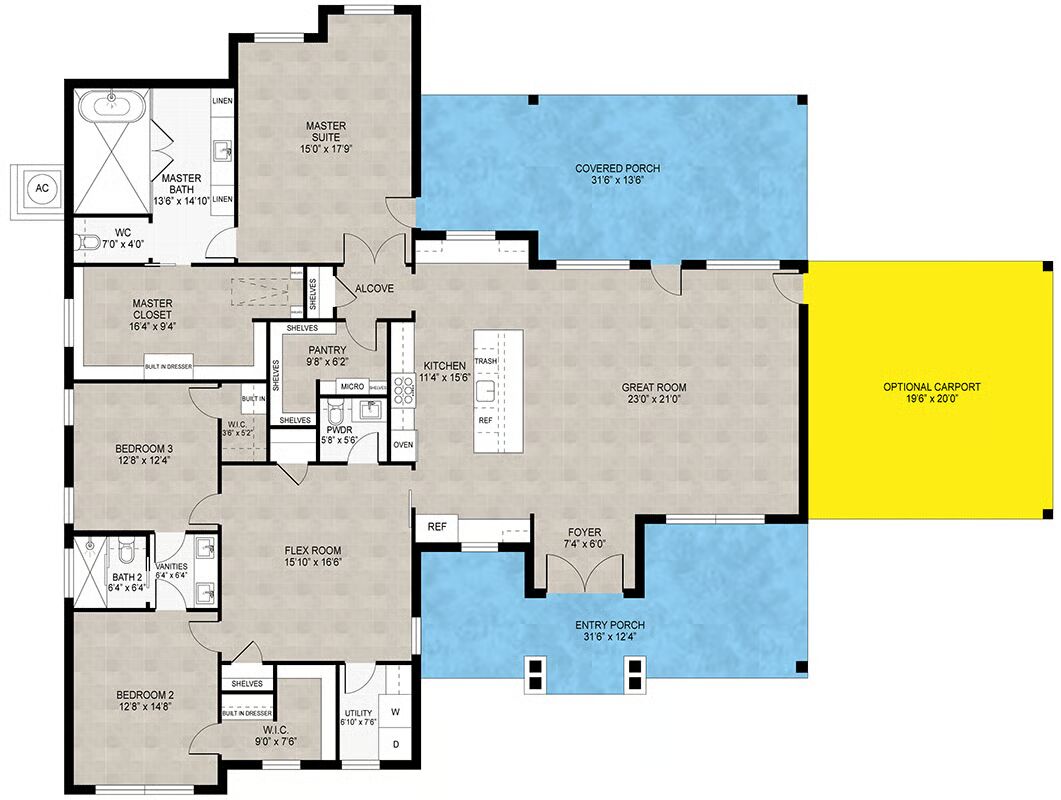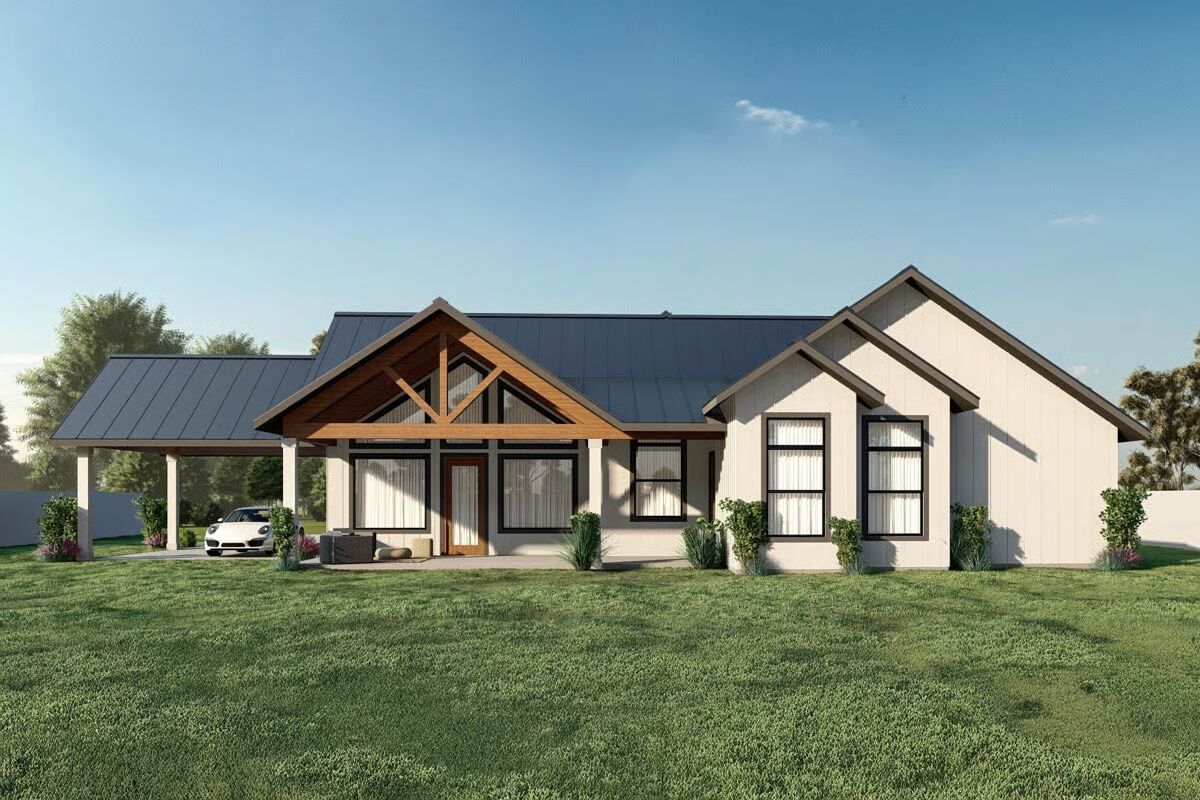
Specifications
- Area: 2,449 sq. ft.
- Bedrooms: 3
- Bathrooms: 2.5
- Stories: 1
- Garages: 2
Welcome to the gallery of photos for Hill Country House with Dedicated Kids Area – 2449 Sq Ft. The floor plan is shown below:



This Hill Country ranch-style home offers 2,449 sq. ft. of heated living space with 3 bedrooms, 2.5 bathrooms, and an optional 419 sq. ft. 2-car carport.
Designed for relaxed yet refined living, the layout blends open, spacious interiors with timeless Hill Country charm, making it perfect for both everyday comfort and entertaining
You May Also Like
4-Bedroom Elegant Southwest House with Split Bedroom Layout and Spacious Living (Floor Plans)
Mid-Century Modern Craftsman House with Home Office Under 3200 Sq Ft (Floor Plans)
Double-Story, 4-Bedroom The Arbordale: Family-friendly farmhouse design (Floor Plans)
Single-Story, 3-Bedroom Storybook Bungalow With Large Front & Back Porches (Floor Plan)
4-Bedroom Country Farmhouse with Expansive Porches (Floor Plans)
3-Bedroom Modern Farmhouse with Formal Dining Room - 1512 Sq Ft (Floor Plans)
Transitional 2-Story Home with Angled Garage and Private Master Wing (Floor Plans)
2-Bedroom Mid Century Modern House (Floor Plans)
3-Bedroom Cottage House with Walk In Closet (Floor Plans)
2-Bedroom New American Cottage with Home Office Flex Space (Floor Plans)
3-Bedroom, The Thornwood House (Floor Plans)
Single-Story, 3-Bedroom Multi-Generational Modern Farmhouse with Wraparound Porch (Floor Plans)
Single-Story, 4-Bedroom The Markham (Floor Plan)
2-Bedroom Modern Farmhouse Style Carriage House with Dogtrot and Catwalk (Floor Plans)
Cleverly-Designed Narrow Lot House (Floor Plans)
Perfectly Balanced 4-Bed Modern Farmhouse (Floor Plan)
3-Bedroom Single-Story Rustic Ranch with Wrap-Around Porch - 2250 Sq Ft (Floor Plans)
Luxurious Lodge-Like Living (Floor Plans)
3-Bedroom The Chandler Beautiful Rustic Craftsman Style House (Floor Plans)
3-Bedroom The Merrifield: Fantastic Farmhouse (Floor Plans)
3-Bedroom Vida de la confianza flexible Cottage Craftsman style house (Floor Plans)
3-Bedroom Efficient House with 2-Car Garage (Floor Plans)
1,662 Square Foot Expandable Ranch House (Floor Plans)
3-Bedroom One-Level Traditional Home with Carport - 1025 Sq Ft (Floor Plans)
3-Bedroom Modern 2181 Sq Ft Two-Story House with Home Office and Upstairs Bedrooms (Floor Plans)
2-Bedroom Modern Farmhouse Cottage with Rear Screened-In Porch - 1152 Sq Ft (Floor Plans)
3-Bedroom One-story Simple House with Open Floor (Floor Plans)
Modern Fourplex House with 3 Bed Units Under 1700 Square Feet Each (Floor Plans)
Modern Farmhouse with Angled Garage and Two-Story Great Room (Floor Plans)
Mountain Lake House with Wrap-Around Porch - 3482 Sq Ft (Floor Plans)
Single-Story, 3-Bedroom Acadian Home with Split Bedrooms and Flex Room (Floor Plans)
3-Bedroom New American Ranch House with Clustered Bedroom Layout - 1584 Sq Ft (Floor Plans)
Double-Story, 4-Bedroom Pine Valley House (Floor Plans)
Double-Story, 6-Bedroom Barndominium Home With Wraparound Porch (Floor Plans)
2-Bedroom Country Craftsman House with Carport under 1,100 Sq. Ft. (Floor Plans)
Single-Story, 4-Bedroom Barndominium with Walkout Basement (Floor Plans)
