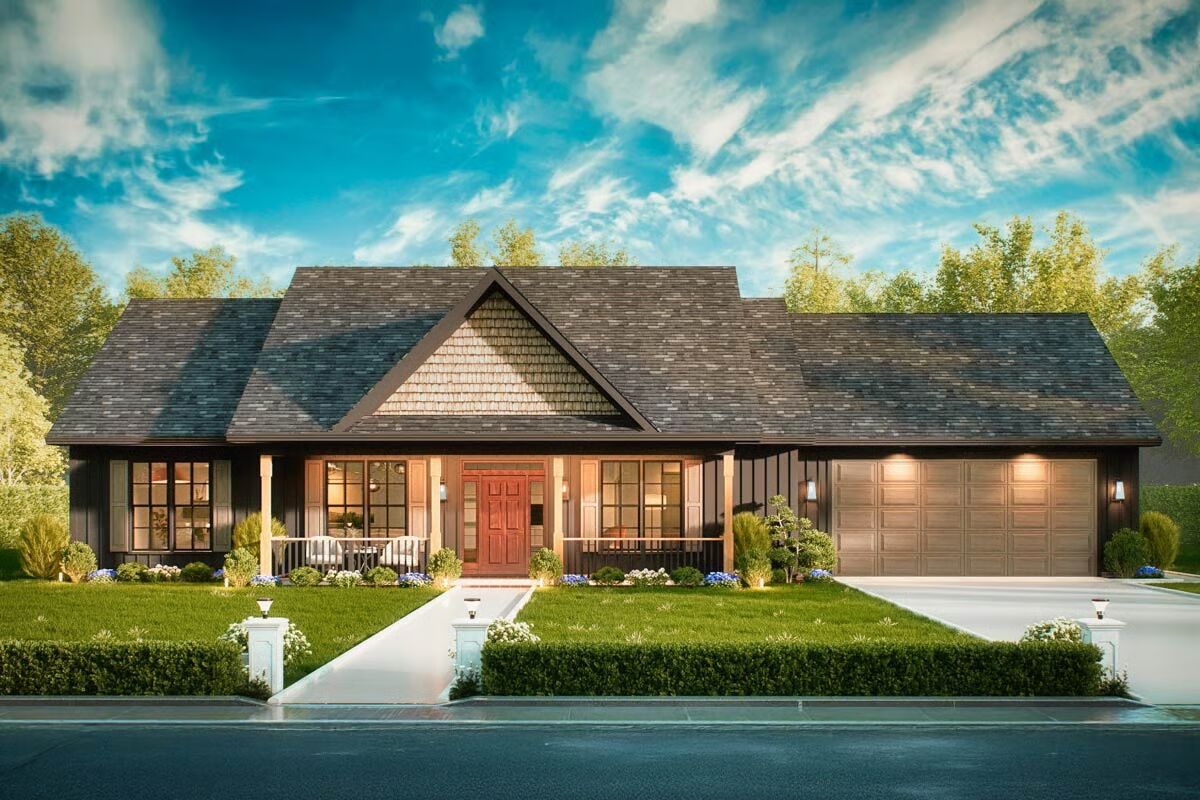
Specifications
- Area: 1,584 sq. ft.
- Bedrooms: 3
- Bathrooms: 2
- Stories: 1
- Garages: 2
Welcome to the gallery of photos for New American Ranch House with Clustered Bedroom Layout – 1584 Sq Ft. The floor plans are shown below:
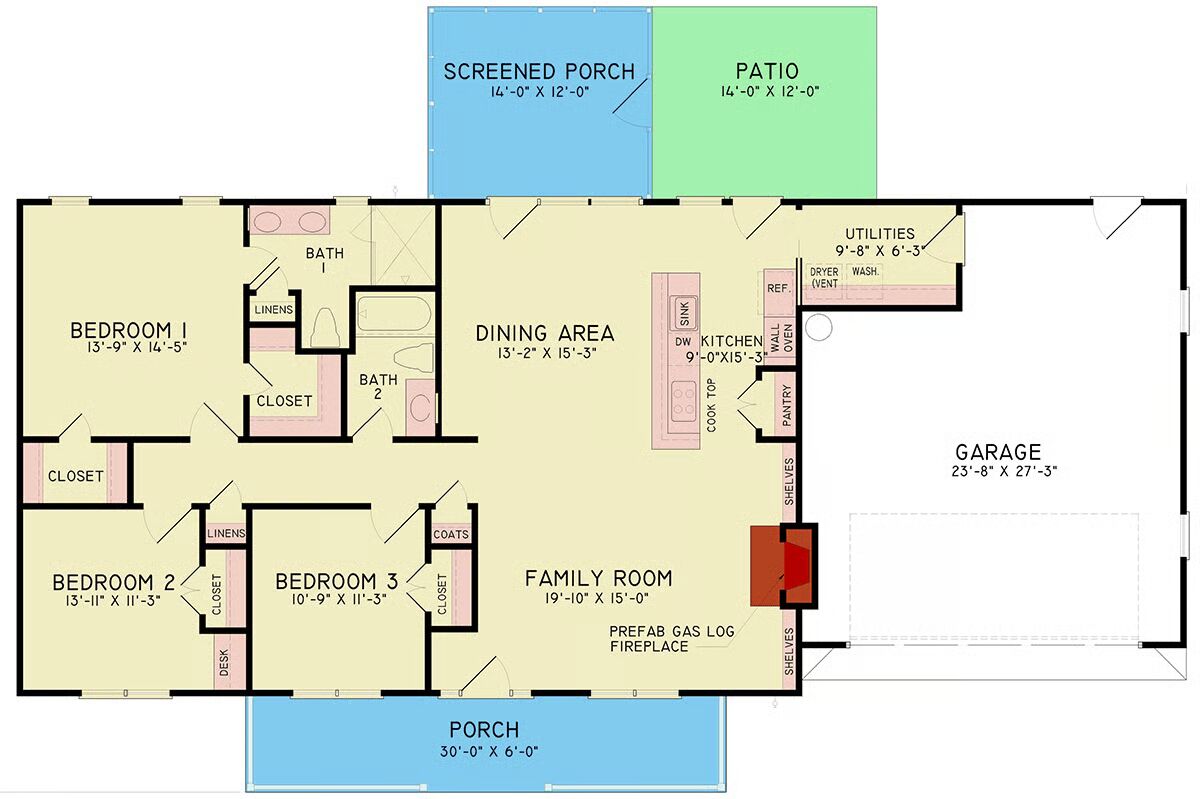

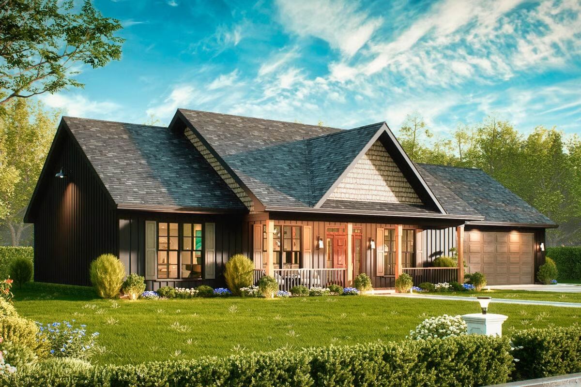
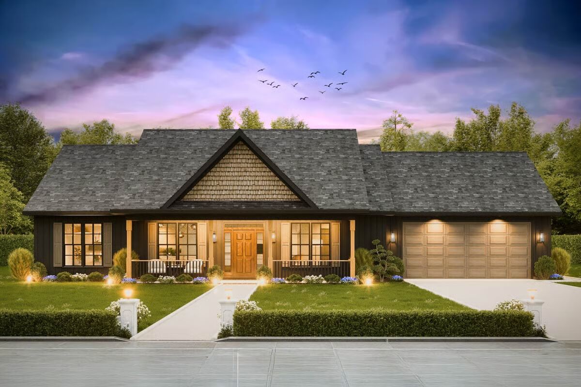
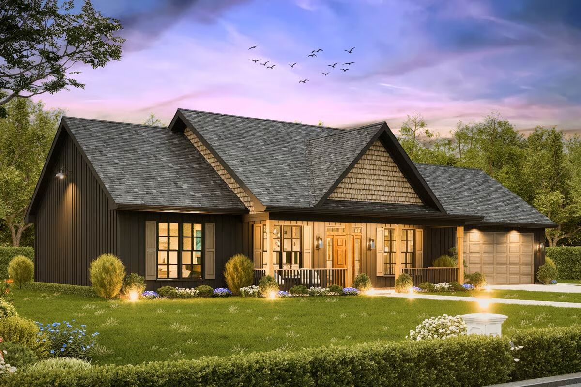
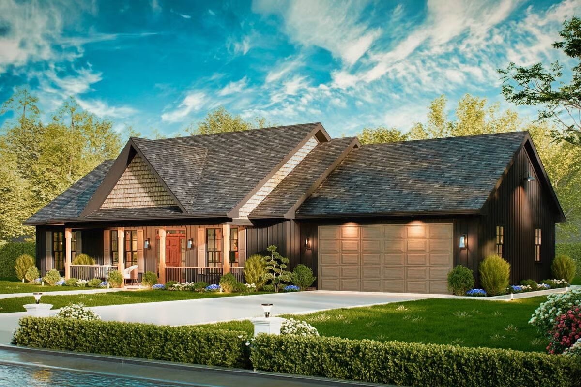
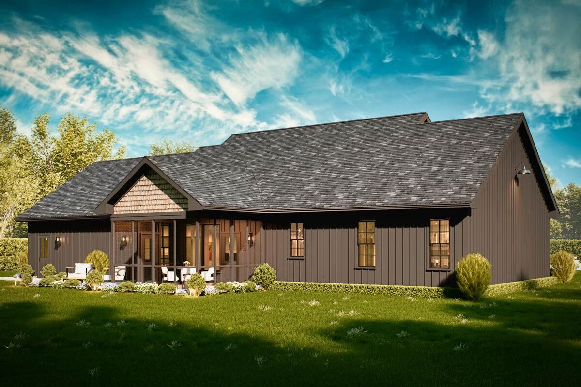
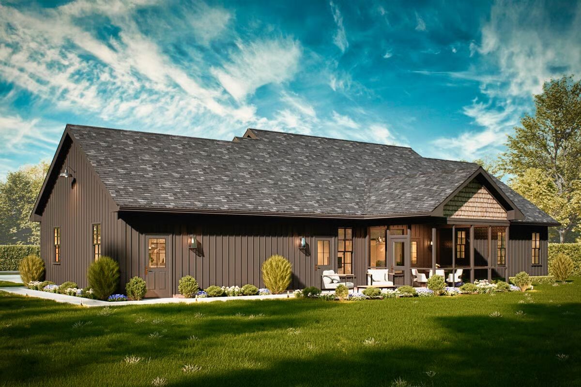
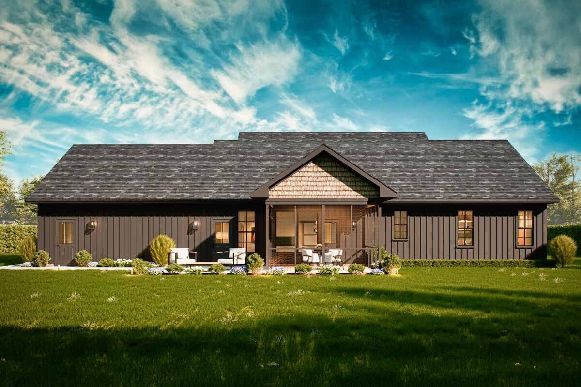
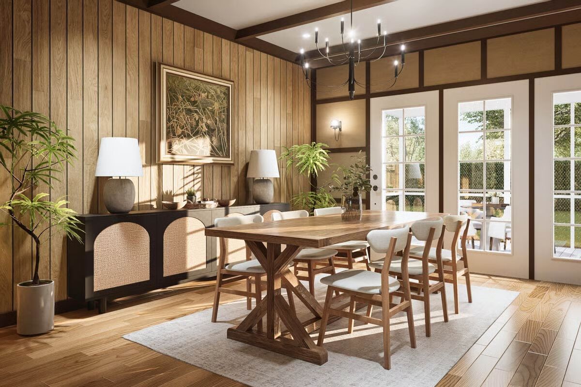
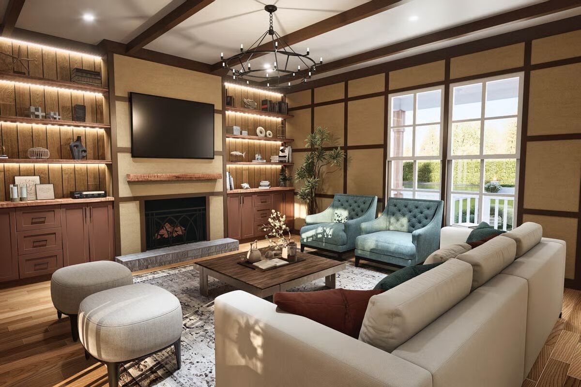
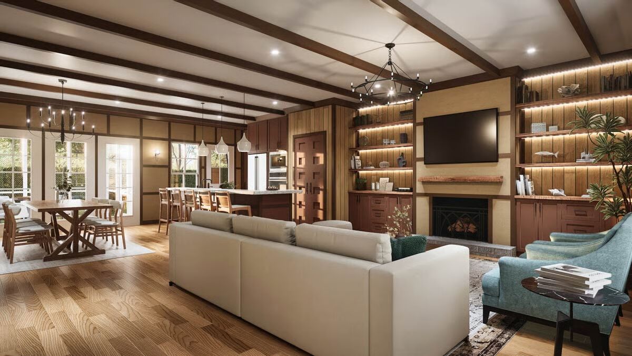
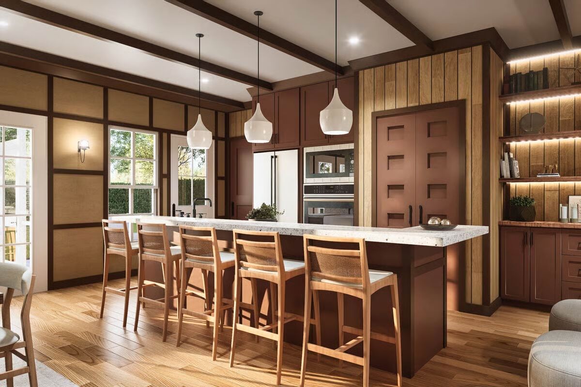
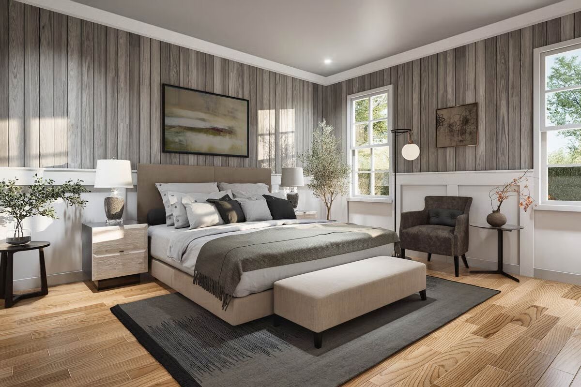
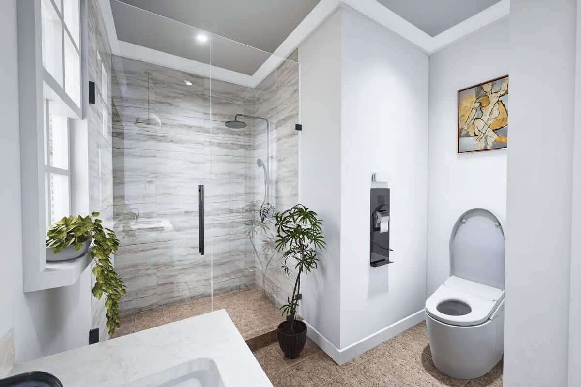
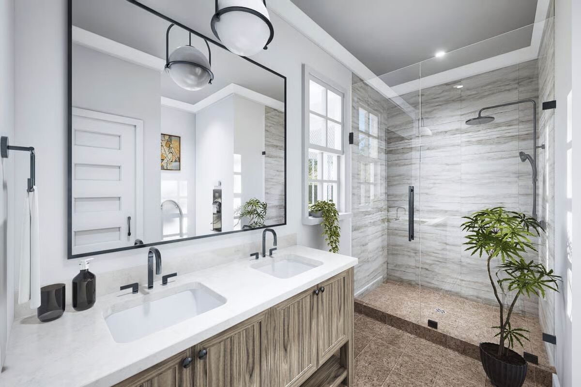
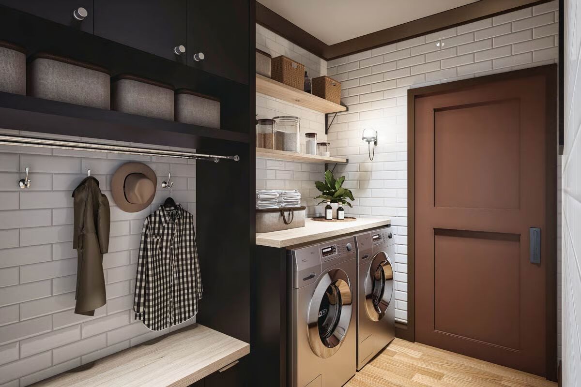
This New American ranch-style home offers 1,584 sq. ft. of heated living space with 3 bedrooms, 2 bathrooms, and a spacious 607 sq. ft. 2-car garage.
Designed for comfort and functionality, the single-level layout combines timeless curb appeal with an open, easy-flowing interior perfect for everyday living and entertaining.
You May Also Like
Sloping Lot Mountain Farmhouse Under 2,800 Square Feet with Lower Level Expansion (Floor Plans)
4-Bedroom Tuscan Masterpiece Home with Courtyard (Floor Plans)
3-Bedroom New American Country Home with Open Concept Living Space (Floor Plans)
Double-Story, 4-Bedroom The Arbordale: Family-friendly farmhouse design (Floor Plans)
Double-Story, 3-Bedroom Rustic with Vaulted Ceiling (Floor Plans)
Double-Story, 3-Bedroom Contemporary House with 3-Car Garage (Floor Plans)
Double-Story, 2-Bedroom Barn Style Home with Bonus Room (Floor Plans)
5-Bedroom Shingle with Second Floor Master (Floor Plans)
Double-Story, 4-Bedroom Barndominium Style House with Loft Overlook (Floor Plans)
3-Bedroom Sweet Magnolia (Floor Plans)
Elevated Coastal-vibe Backyard Office or Playhouse (Floor Plans)
3-Bedroom Barndominium-style House with Two-story Great Room (Floor Plans)
Single-Story, 2-Bedroom New American Ranch with Optional Lower Level (Floor Plans)
Single-Story, 3-Bedroom Wood Creek Farmhouse (Floor Plans)
Double-Story, 3-Bedroom The Piacenza (Floor Plans)
Eye-catching New American House with Bonus Room above Garage (Floor Plans)
Single-Story, 4-Bedroom Country House with 10- and 11-Foot-Tall Ceilings (Floor Plans)
Double-Story, 3-Bedroom Cabin Style House With Sundecks (Floor Plans)
4-Bedroom The Bentonville: Classic Farmhouse (Floor Plans)
3-Bedroom Cozy Country-Style House with Breakfast Nook - 1890 Sq Ft (Floor Plans)
Single-Story, 3-Bedroom Pine Tree Farmhouse Style House (Floor Plans)
New American House Under 2700 Sq Ft with Rear Porch with Fireplace and Kitchen (Floor Plans)
3-Bedroom Craftsman House with Angled Bedrooms and a 3-Car Angled Garage (Floor Plans)
5-Bedroom, The Walkers Peak (Floor Plans)
3-Bedroom Barndominium Home with Rear Porch and Open Layout (Floor Plans)
Single-Story, 5-Bedroom Exclusive Barndominium-Style House (Floor Plan)
New American-Style Country Farmhouse With Vaulted Rear Covered Porch & 2-Car Garage (Floor Plans)
2-Bedroom Farmhouse Cottage with Vaulted Living Room - 1827 Sq Ft (Floor Plans)
3-Bedroom Compact Narrow Two-Story House with Clustered Bedroom Layout - 1331 Sq Ft (Floor Plans)
Family-friendly Modern Farmhouse with Drive-through 3-car Garage (Floor Plans)
3-Bedroom Country Farmhouse with Split and Rear Deck (Floor Plans)
Single-Story, 3-Bedroom Luxurious & Comfortable Barndominium-Style House (Floor Plan)
Double-Story, 2-Bedroom Flexible House with Large Shop Below and Vaulted Space Above (Floor Plans)
Single-Story, 4-Bedroom Texas-Style Ranch Home (Floor Plans)
Country Home with Optionally Finished Lower Level (Floor Plans)
4-Bedroom Wimberley Open Floor Barndominium Style House (Floor Plans)
