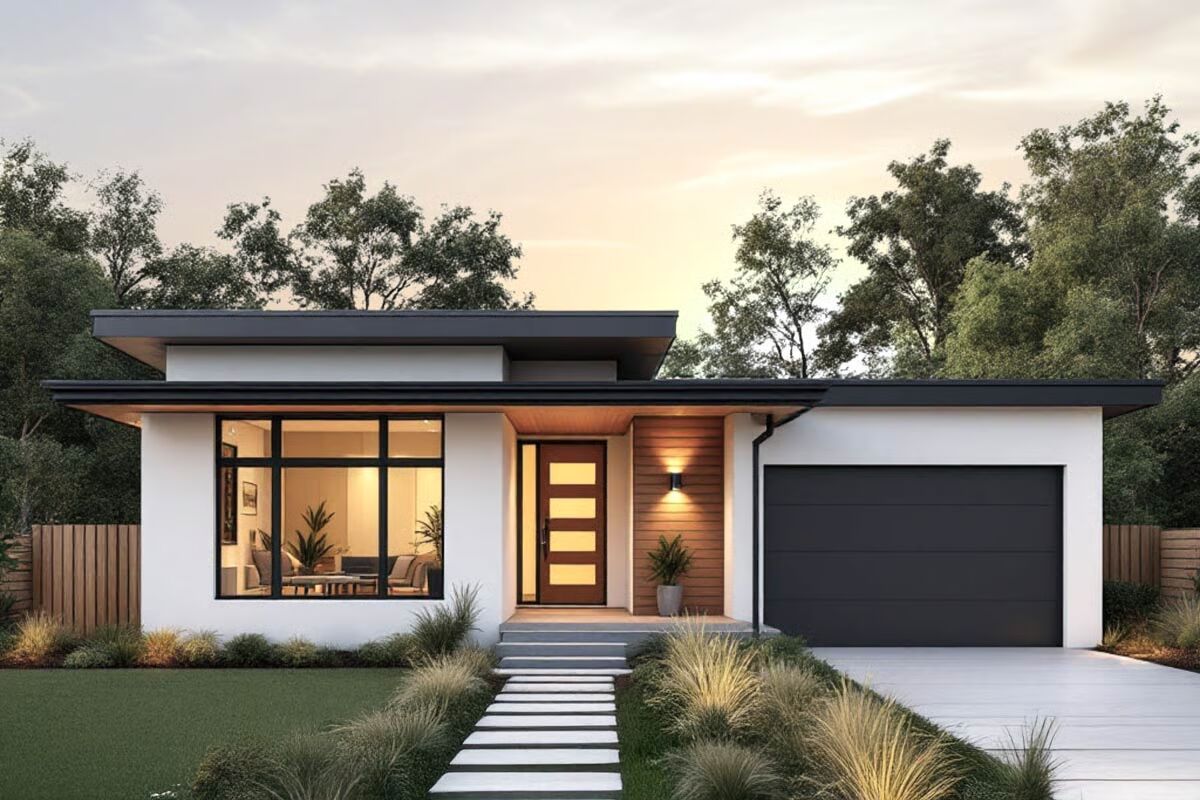
Specifications
- Area: 2,123 sq. ft.
- Bedrooms: 3
- Bathrooms: 2
- Stories: 1
- Garages: 2
Welcome to the gallery of photos for Mid-Century Modern House with Hidden Safe Area – 2123 Sq Ft. The floor plan is shown below:
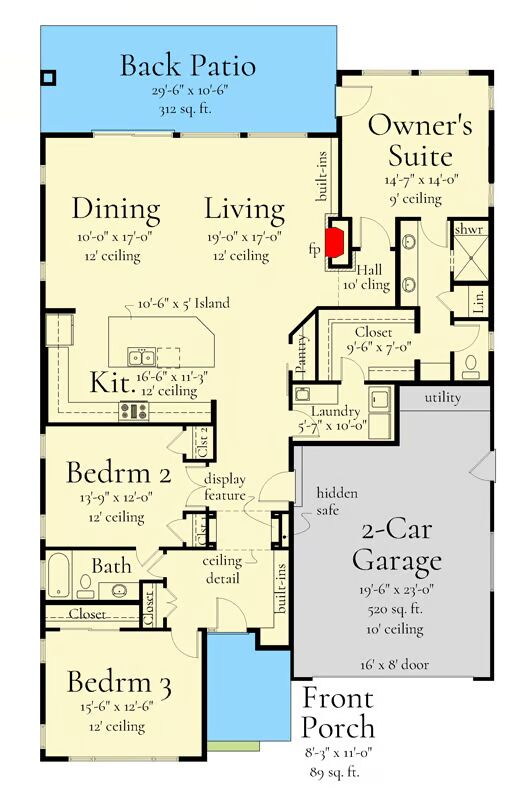
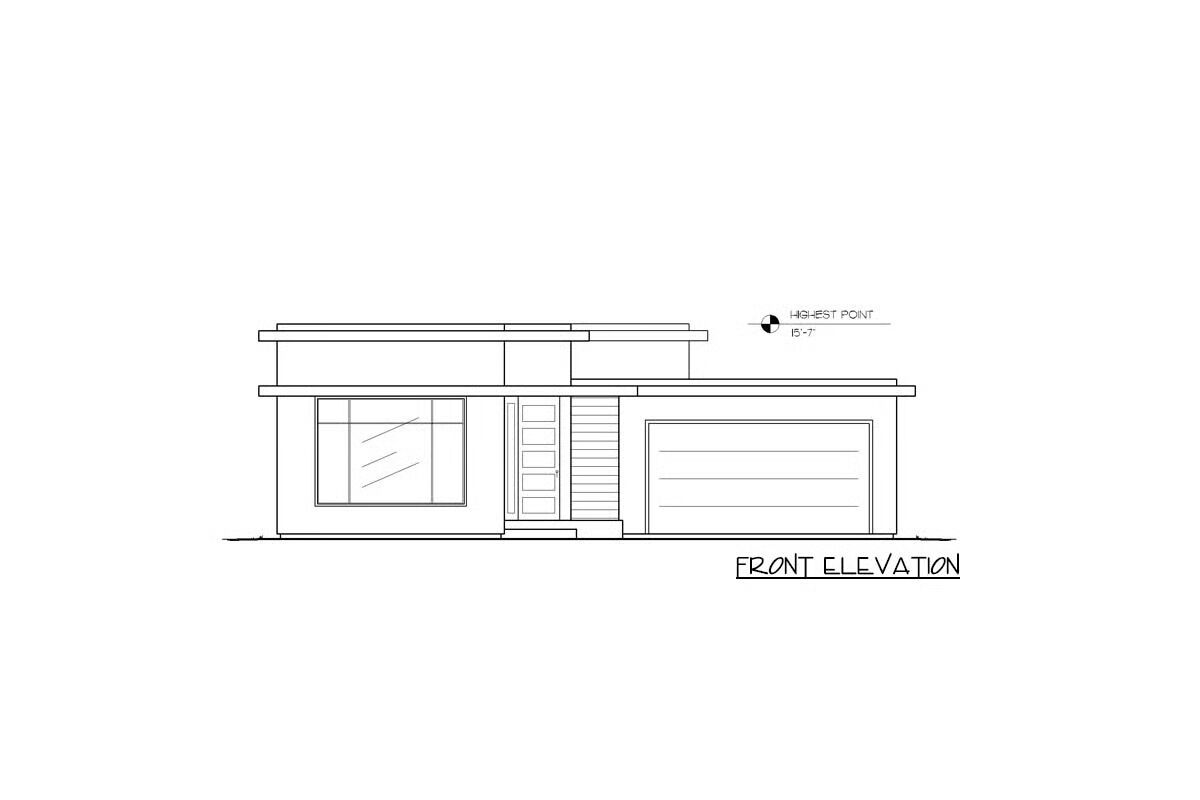
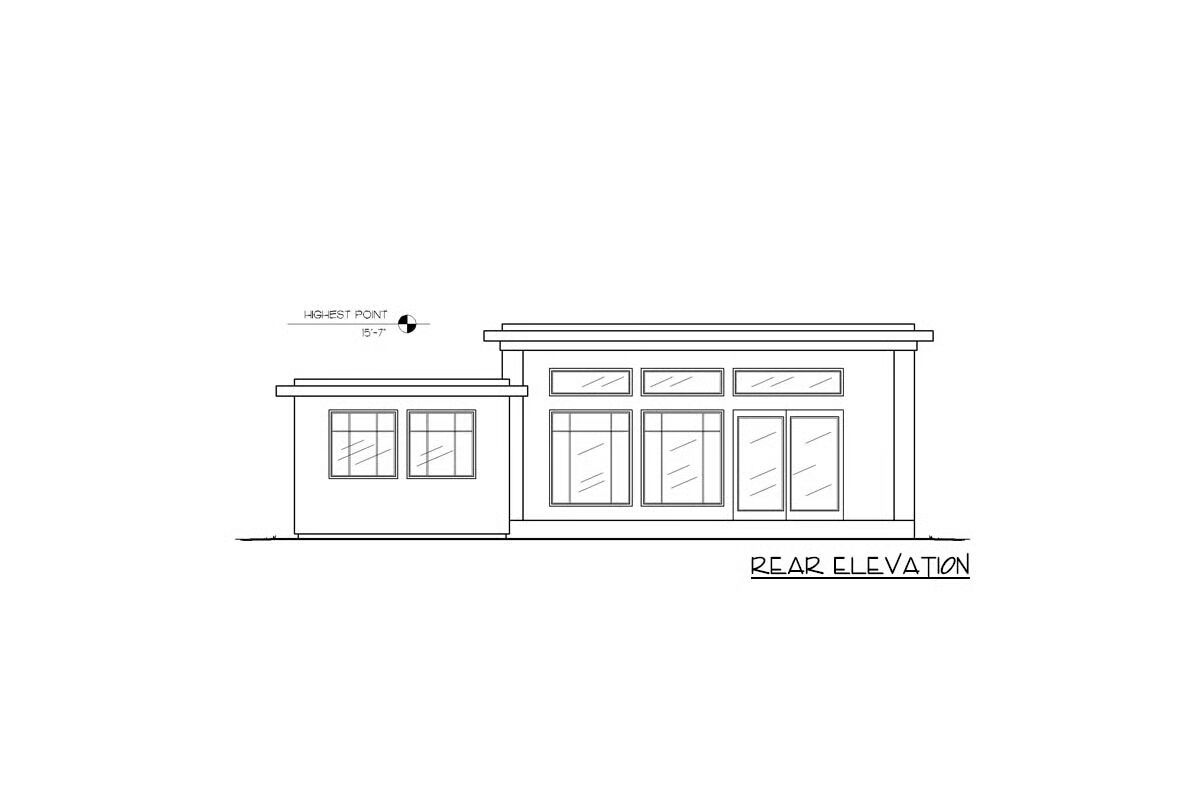
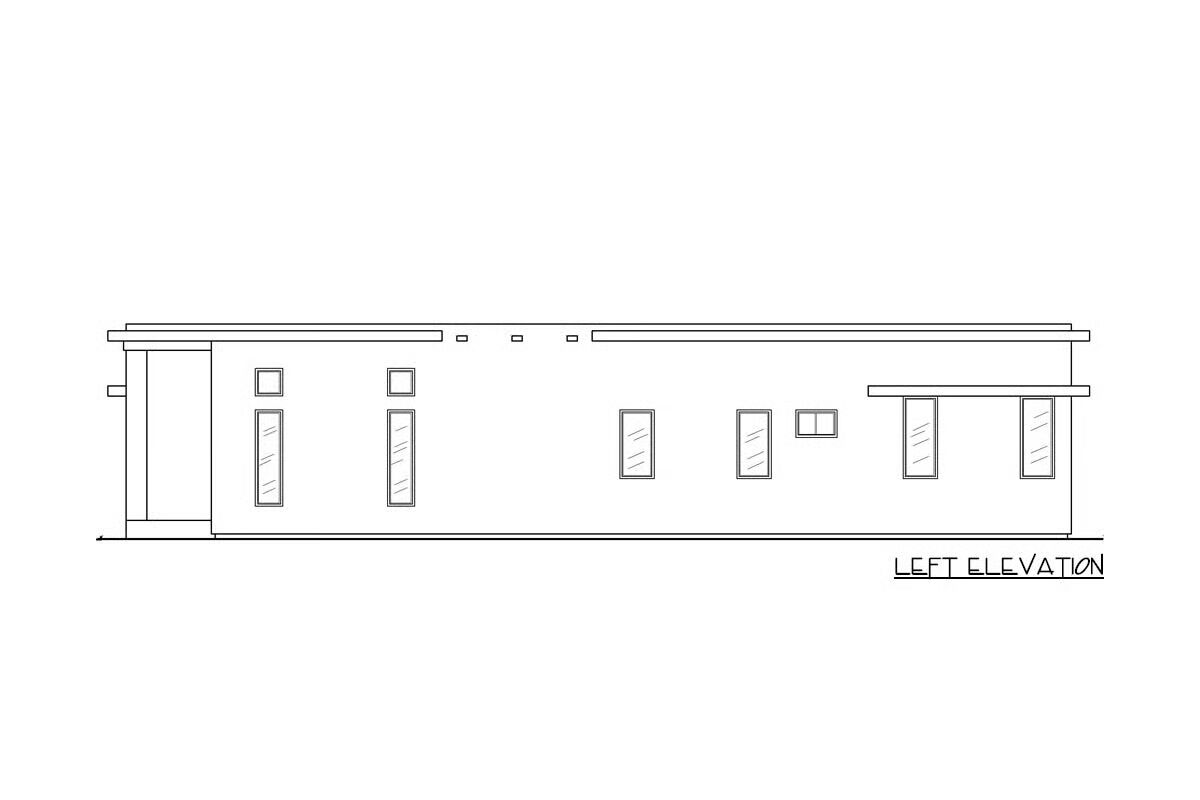
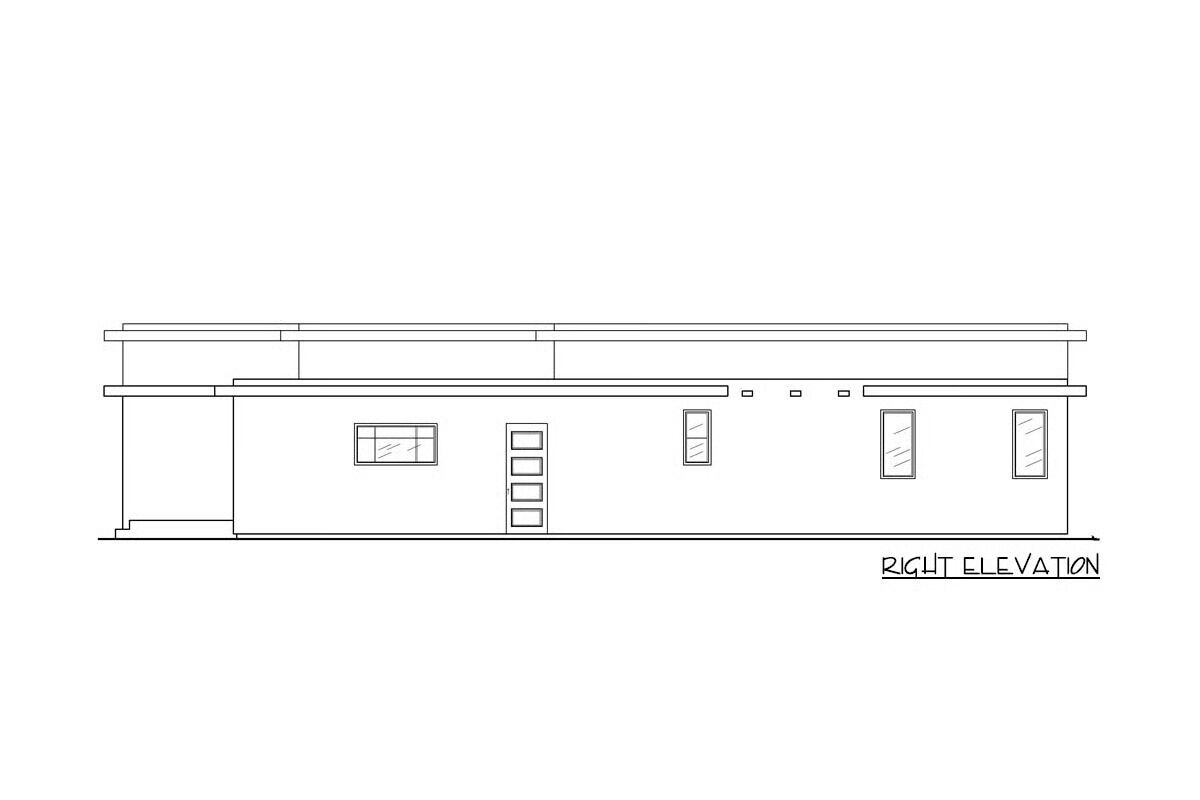

This inviting 3-bedroom, 2-bathroom home offers 2,123 sq. ft. of heated living space, highlighted by an expansive owner’s suite designed for comfort and privacy.
With its well-planned layout and timeless appeal, this design provides the perfect balance of style and functionality for today’s lifestyle.
You May Also Like
Single-Story, 3-Bedroom House with Option to Finish Basement (Floor Plans)
5-Bedroom Luxury Euro-Style House with Two 3-Car Garages (Floor Plans)
3-Bedroom Contemporary House with Outdoor Living in Back (Floor Plans)
Single-Story, 2-Bedroom 900 Sq. Ft. Rustic Garage with an Apartment & Loft (Floor Plans)
4-Bedroom Contemporary Craftsman with Large Outdoor Living Room (Floor Plans)
3-Bedroom Raised Cottage House with Optional Detached Garage (Floor Plans)
4-Bedroom Exclusive Tudor Home with Second-Level Game or Media Room - 4190 Sq Ft (Floor Plans)
Modern Farmhouse with Everything You Need and More (Floor Plans)
3-Bedroom Mid-Century Modern Ranch Home with Large Covered Patio (Floor Plans)
2-Story, 3-Bed Multi-Family Duplex House Plan With U-Shape Kitchen (Floor Plans)
Modern 3-Bed Multi-Family with Spacious Family Room - 1173 Sq Ft (Floor Plans)
3-Bedroom The Cedar Court: Old World Home (Floor Plans)
Two-Story Quadplex House with Matching End Units and Middle Units (Floor Plans)
Country Home with Optionally Finished Lower Level (Floor Plans)
Double-Story, 4-Bedroom House with Gambrel Roof and Tons of Natural Light (Floor Plans)
Double-Story, 1-Bedroom Coastal Garage with Covered Balcony (Floor Plans)
Modern Farmhouse with Optionally Finished Walkout Basement (Floor Plans)
Double-Story European-Style House With 2-Car Garage & Lower-Level Apartment Option (Floor Plans)
Two-Story Craftsman House with Second-Level Bedrooms - 2332 Sq Ft (Floor Plans)
3-Bedroom, Rustic Style Garage Apartment (Floor Plans)
Cabin House with Main Floor Bedroom and Loft - 949 Sq Ft (Floor Plans)
3-Bedroom Modern Cottage House with Rear 2-Car Garage - 1729 Sq Ft (Floor Plans)
3-Bedroom 1546 Square Foot 2-Story Rustic Cottage House (Floor Plans)
Perfectly Balanced 4-Bed Modern Farmhouse (Floor Plan)
Modern Mountain House with Study and Open-Concept Living Space (Floor Plans)
Single-Story, 3-Bedroom Sprucebow Cottage B (Floor Plans)
Charming Acadian Home with Optional Bonus Room (Floor Plans)
Single-Story, 3-Bedroom Compact Contemporary House With 2 Bathrooms & 2-Car Garage (Floor Plan)
Double-Story, 4-Bedroom Exceptional French Country Manor (Floor Plans)
4-Bedroom Barndominium with 2 Master Bedrooms (Floor Plans)
4-Bedroom Exclusive Craftsman House with Upstairs Billiards and Rec Rooms (Floor Plans)
Single-Story, 4-Bedroom Luxury Ranch Home Plan: The Austin (Floor Plan)
3-Bedroom Country Craftsman with 2-Story Cathedral Ceiling - 2062 Sq Ft (Floor Plans)
Double-Story, 2-Bedroom Modern Rustic Garage Apartment (Floor Plan)
3-Bedroom Barndominium-Style Home with Vaulted Ceilings and Wraparound Porch (Floor Plans)
Single-Story, 3-Bedroom 1552 Square Foot House with 2-Car Garage (Floor Plans)
