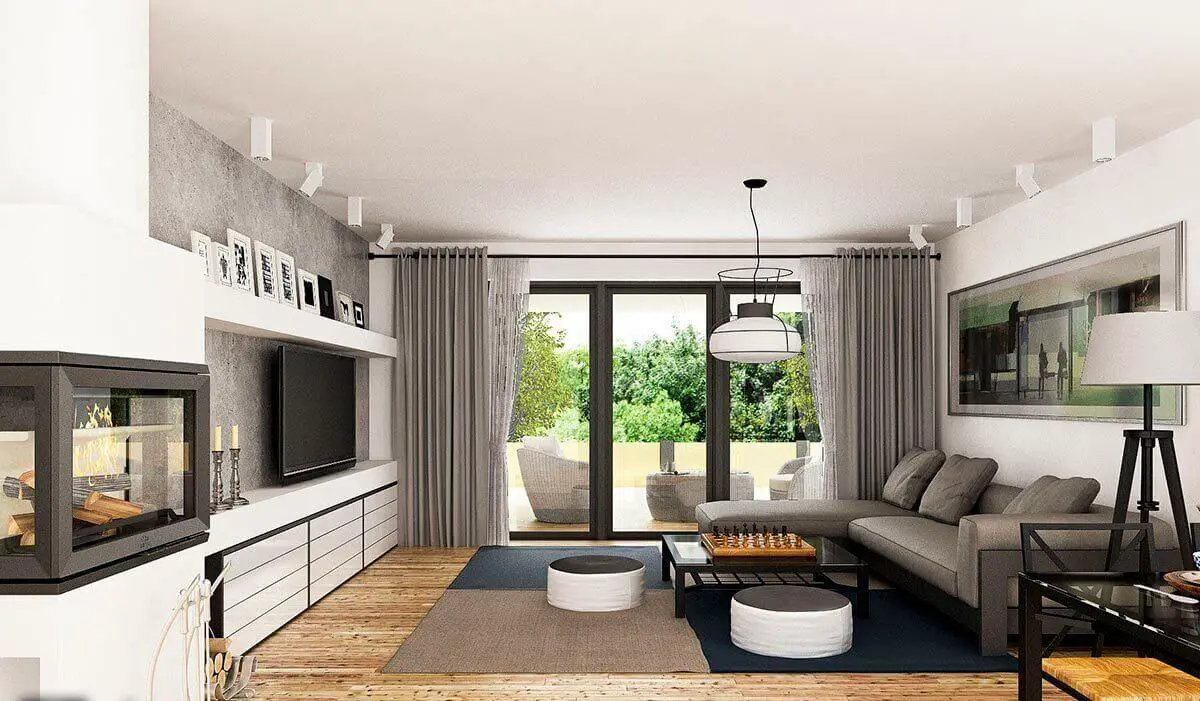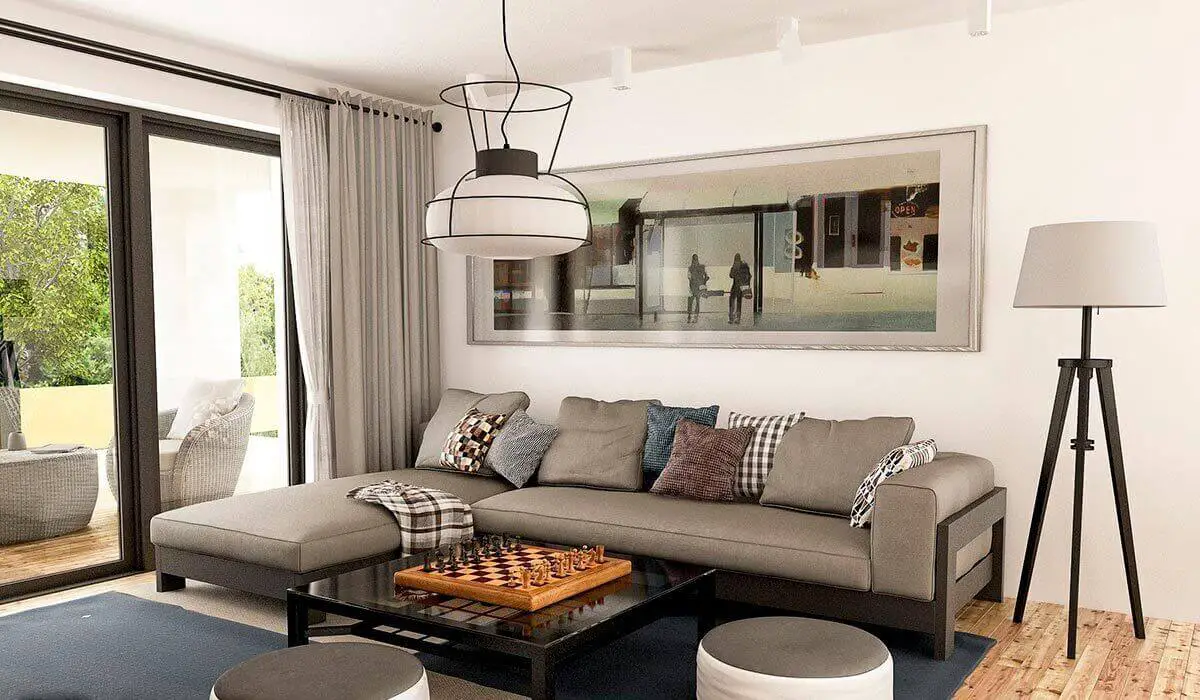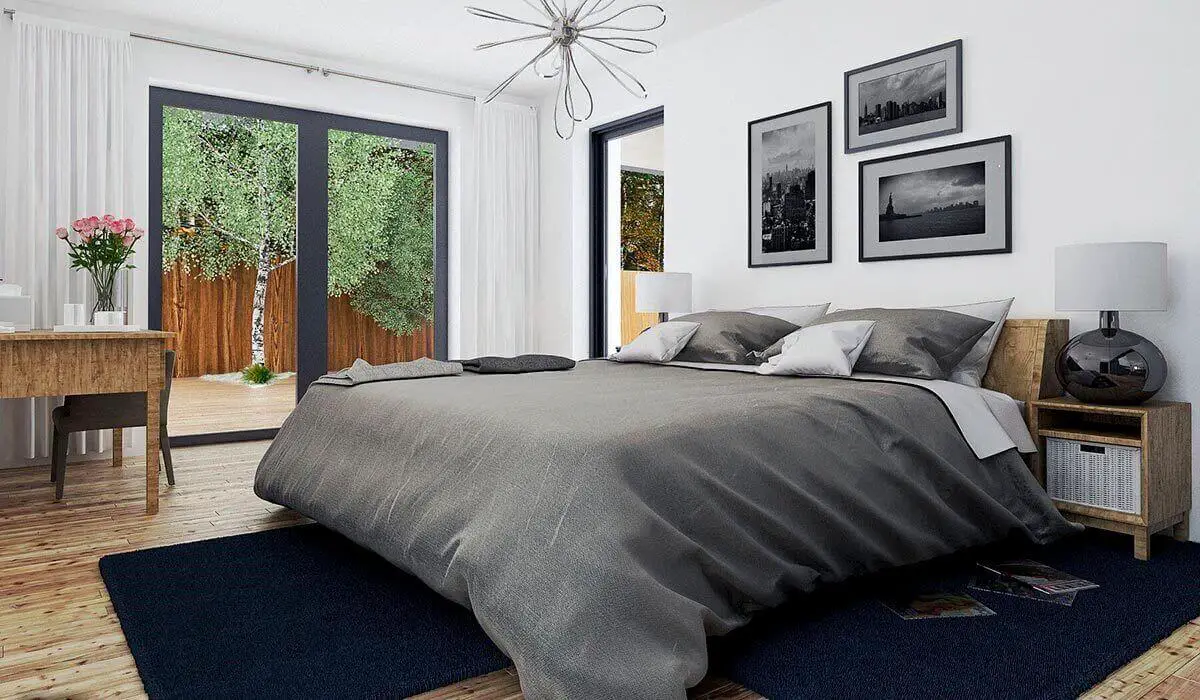
Specifications
- Area: 1,792 sq. ft.
- Bedrooms: 3
- Bathrooms: 2
- Stories: 1
- Garages: 2
Welcome to the gallery of photos for a single-story, three-bedroom Compact Contemporary House. The floor plan is shown below:
 The house’s front exterior. It shows the front and side porches, as well as the garage bay.
The house’s front exterior. It shows the front and side porches, as well as the garage bay.
 The house’s rear area showcases both the covered and uncovered porches. Lighted pathways can be installed here as well.
The house’s rear area showcases both the covered and uncovered porches. Lighted pathways can be installed here as well.
 The living room features an enclosed glass fireplace. It also has direct access to the rear covered porch if you wish to relax outside or let fresh air in.
The living room features an enclosed glass fireplace. It also has direct access to the rear covered porch if you wish to relax outside or let fresh air in.
 The living area also gives access to both the dining and kitchen areas.
The living area also gives access to both the dining and kitchen areas.
 Cozy seating options are available here as well, from the wide sofas to the small chairs by the coffee table.
Cozy seating options are available here as well, from the wide sofas to the small chairs by the coffee table.
 With multiple lighting options and fine china, you’ll surely enjoy your hearty meals in the dining area.
With multiple lighting options and fine china, you’ll surely enjoy your hearty meals in the dining area.
 The dark-colored storages in the kitchen provide a nice contrast to the white-colored walls around the house.
The dark-colored storages in the kitchen provide a nice contrast to the white-colored walls around the house.
 The master bedroom is ideal for both quality rest and a cup of hot drinks by the small table. You can also access the rear porch area here.
The master bedroom is ideal for both quality rest and a cup of hot drinks by the small table. You can also access the rear porch area here.
This 3-bedroom Contemporary home plan features an attractive hip roof, a spacious 462 square foot 2-car garage, a charming 150 square foot front porch, and eye-catching wood accents flanking a large window, all contributing to its impressive curb appeal.
Enjoy easy access to the outdoors from the dining room, living room, and master bedroom, allowing you to seamlessly connect with nature and enjoy the surrounding environment.
Inside, a fireplace subtly divides the dining room and living room, creating a cozy and inviting atmosphere.
The bedrooms are conveniently grouped together on the left side of the house, with Bedrooms 2 and 3 sharing a bathroom.
Additionally, the laundry area is conveniently located near the drop zone by the garage entry, ensuring practicality and convenience in your daily routines.
Source: Plan 420061WNT
You May Also Like
Exclusive Country Ranch Home with Home Office and Angled Garage (Floor Plans)
Single-Story, 3-Bedroom Northwest Craftsman-Style House With 2-Car Garage (Floor Plans)
4-Bedroom Lady Rose (Floor Plans)
3-Bedroom Contemporary Mission-Inspired House With Game Room Upstairs (Floor Plans)
2-Bedroom West Wood (Floor Plans)
Single-Story, 2-Bedroom Scandinavian-Style House With 2 Bathrooms (Floor Plan)
Double-Story, 3-Bedroom The Ryecroft: Walkout Basement Floor (Floor Plans)
3-Bedroom Luxurious Contemporary House with Elevator and Flex Room (Floor Plans)
3-Bedroom 2,320 Square Foot Ranch Home with 3-Car Garage (Floor Plans)
Luxurious Craftsman House with Optional Sports Court (Floor Plans)
3-Bedroom Texas-Style Home With Craftsman Detail (Floor Plans)
3-Bedroom Simple Country House with Carport (Floor Plans)
Single-Story, 3-Bedroom Cherokee Country House With 2 Bathrooms (Floor Plan)
Double-Story, 4-Bedroom Modern Masterpiece (Floor Plans)
4-Bedroom Meadowmoore Cottage (Floor Plans)
Craftsman-Style Lake House With Large Covered Deck & 2 Double-Car Garages (Floor Plans)
3-Bedroom Modern Farmhouse Cottage with Vaulted Master Bedroom - 1550 Sq Ft (Floor Plans)
3-Bedroom Country Craftsman Home with Over 3,500 Square Feet (Floor Plans)
Single-Story, 2-Bedroom New American House with Roof Deck and Basement Expansion (Floor Plans)
3-Bedroom Mountain Farmhouse-Style House with Open Concept Dining and Great Room- 3474 Sq Ft (Floor ...
Single-Story, 3-Bedroom Cute Bungalow Cottage Home With 2 Bathrooms & Detached Garage (Floor Plans)
Single-Story, 4-Bedroom The Milford: Brick house (Floor Plans)
Double-Story, 5-Bedroom Contemporary Farmhouse Under 3300 Square Feet with Bonus Expansion (Floor Pl...
Contemporary Craftsman House with Angled Garage and Optional Lower Level (Floor Plans)
Dreamy Tuscan Home with Open-Air Courtyard and Optional Lower Level (Floor Plans)
Double-Story Modern Barndominium House With Two Bedroom Suites (Floor Plan)
New American-Style Country Farmhouse With Vaulted Rear Covered Porch & 2-Car Garage (Floor Plans)
4-Bedroom Reconnaissante Cottage Charming Craftsman Style House (Floor Plans)
Single-Story, 1-Bedroom Deluxe Poolhouse with Game Room and Sleeping Quarters (Floor Plans)
Single-Story, 3-Bedroom Farmhouse-Inspired Barndominium with Wraparound Porch (Floor Plan)
Farmhouse with Open Loft and Pocket Office - 3039 Sq Ft (Floor Plans)
5-Bedroom 3,152 Sq. Ft. Contemporary House (Floor Plans)
4-Bedroom Verrazano contemporary style house (Floor Plans)
3-Bedroom Craftsman House with Optionally Finished Bonus Room (Floor Plans)
2000 Square Foot Contemporary French Country Home with Lower Level Expansion (Floor Plans)
Double-Story, 1-Bedroom 1,072 Sq. Ft. Modern-Style House with Living Room (Floor Plans)


 The house’s front exterior. It shows the front and side porches, as well as the garage bay.
The house’s front exterior. It shows the front and side porches, as well as the garage bay. The house’s rear area showcases both the covered and uncovered porches. Lighted pathways can be installed here as well.
The house’s rear area showcases both the covered and uncovered porches. Lighted pathways can be installed here as well. The living room features an enclosed glass fireplace. It also has direct access to the rear covered porch if you wish to relax outside or let fresh air in.
The living room features an enclosed glass fireplace. It also has direct access to the rear covered porch if you wish to relax outside or let fresh air in. The living area also gives access to both the dining and kitchen areas.
The living area also gives access to both the dining and kitchen areas. Cozy seating options are available here as well, from the wide sofas to the small chairs by the coffee table.
Cozy seating options are available here as well, from the wide sofas to the small chairs by the coffee table. With multiple lighting options and fine china, you’ll surely enjoy your hearty meals in the dining area.
With multiple lighting options and fine china, you’ll surely enjoy your hearty meals in the dining area. The dark-colored storages in the kitchen provide a nice contrast to the white-colored walls around the house.
The dark-colored storages in the kitchen provide a nice contrast to the white-colored walls around the house. The master bedroom is ideal for both quality rest and a cup of hot drinks by the small table. You can also access the rear porch area here.
The master bedroom is ideal for both quality rest and a cup of hot drinks by the small table. You can also access the rear porch area here.