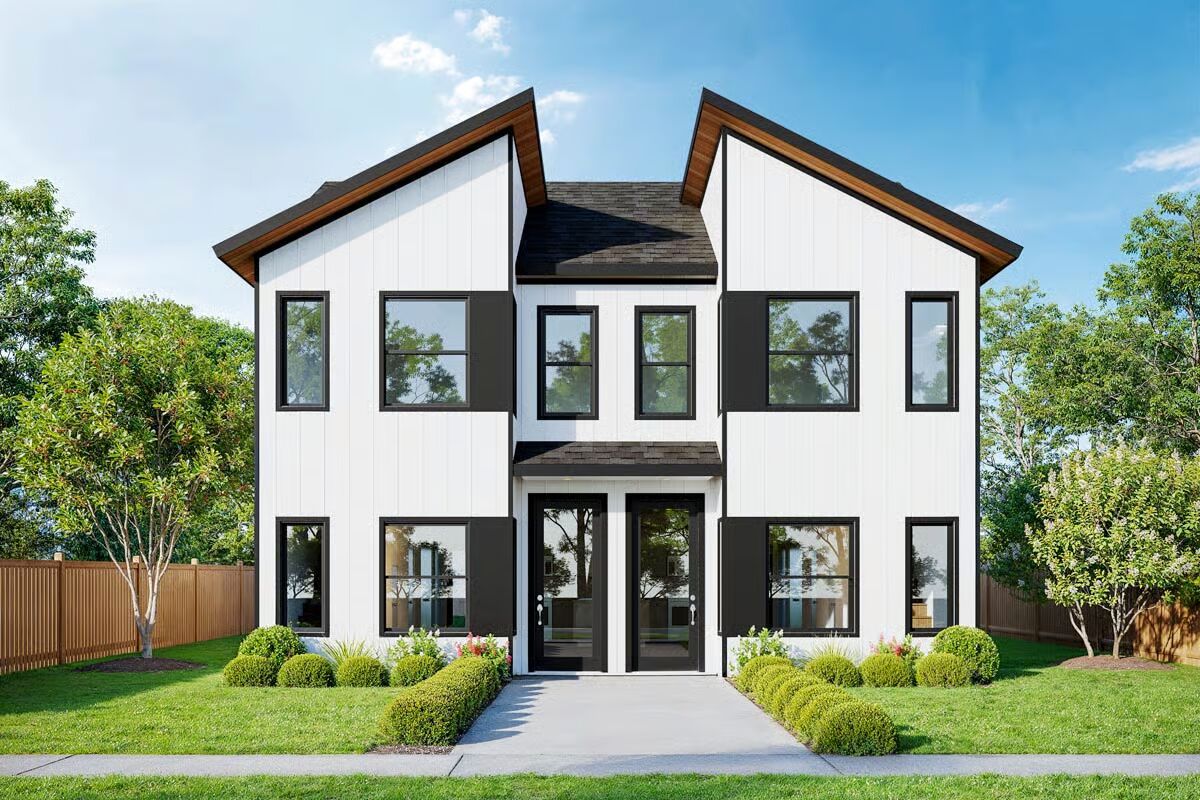
Specifications
- Area: 2,346 sq. ft.
- Units: 2
Welcome to the gallery of photos for Modern 3-Bed Multi-Family with Spacious Family Room – 1173 Sq Ft. The floor plans are shown below:
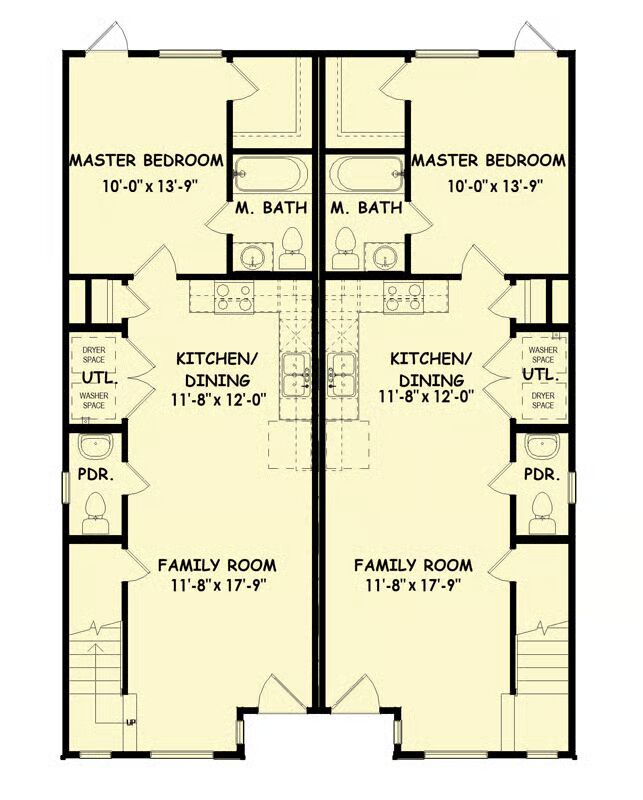
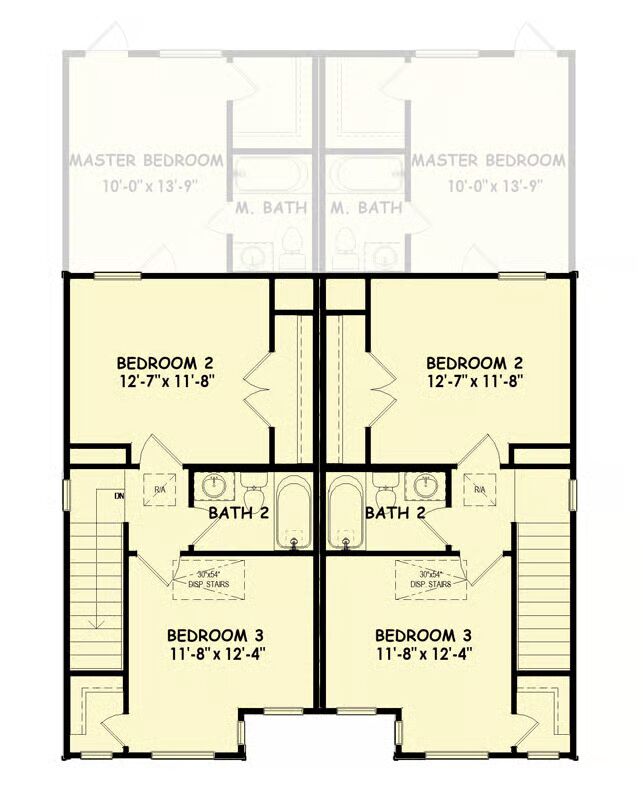
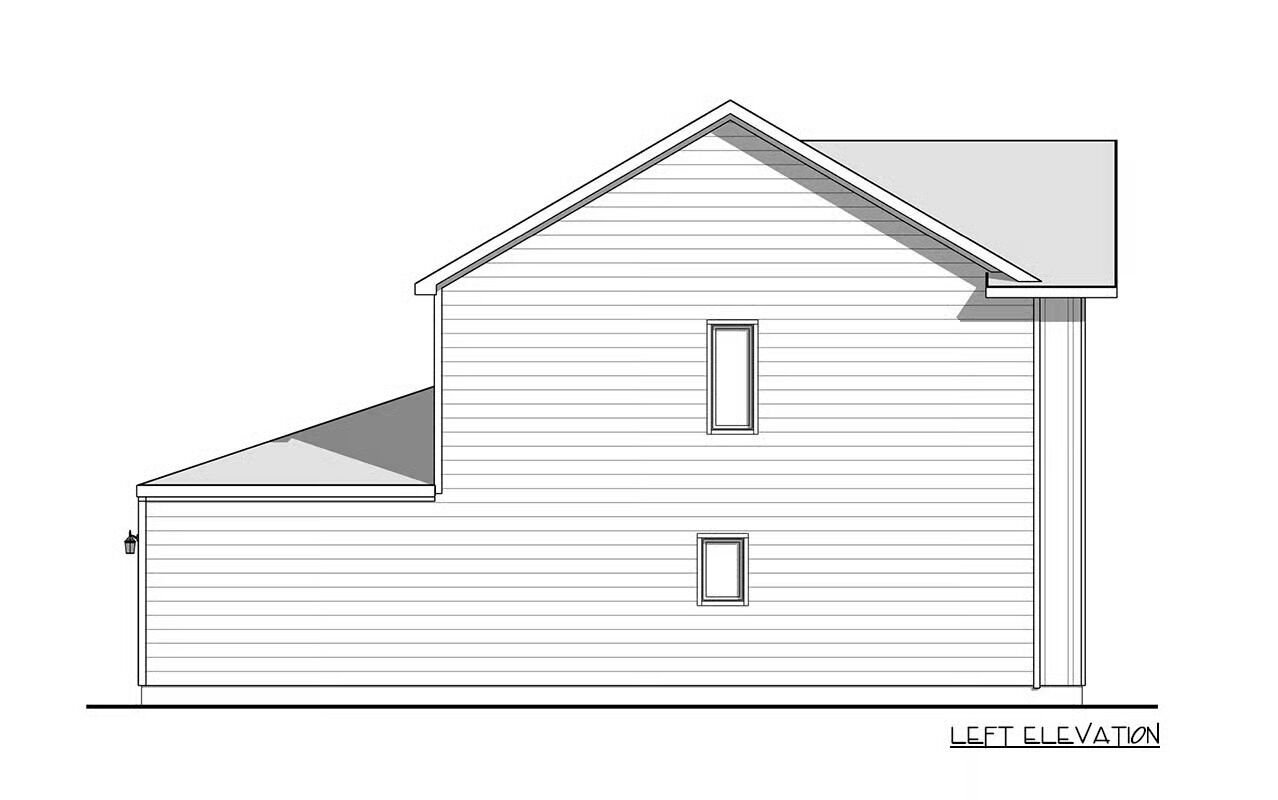
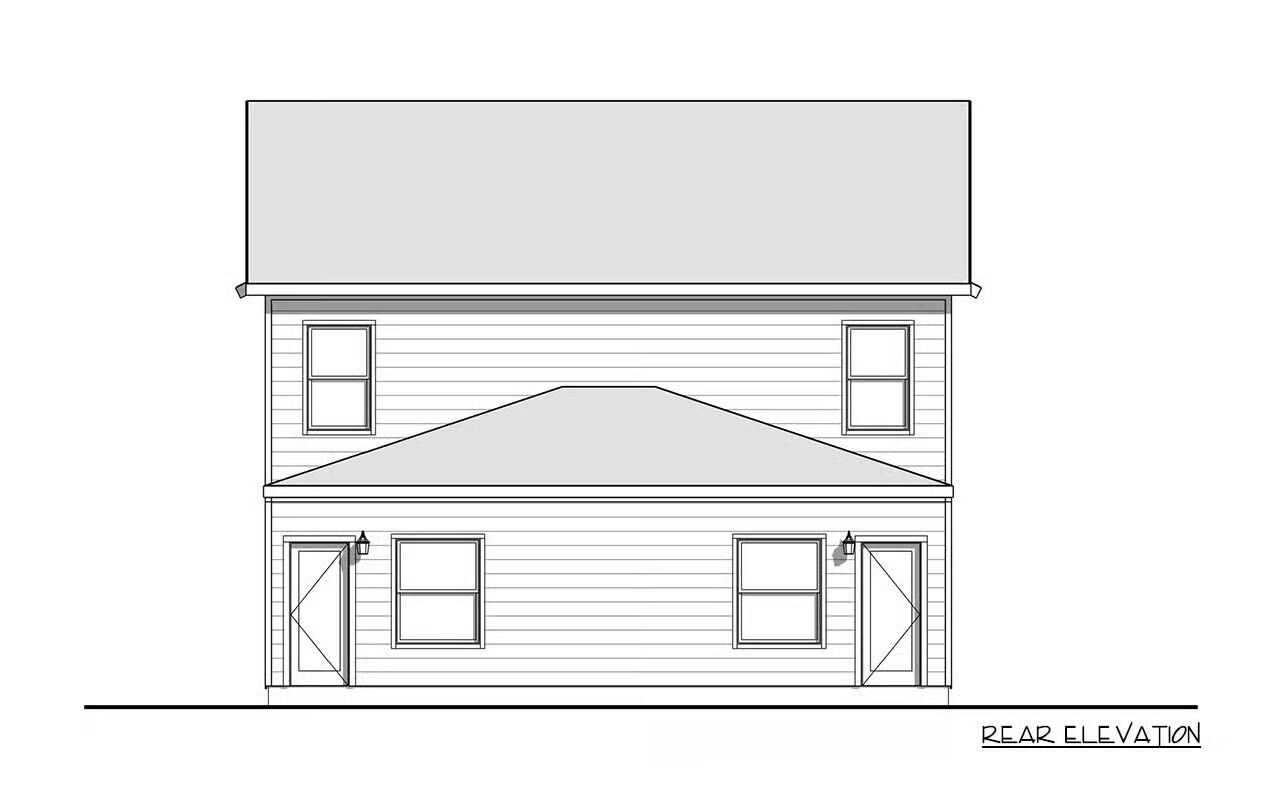
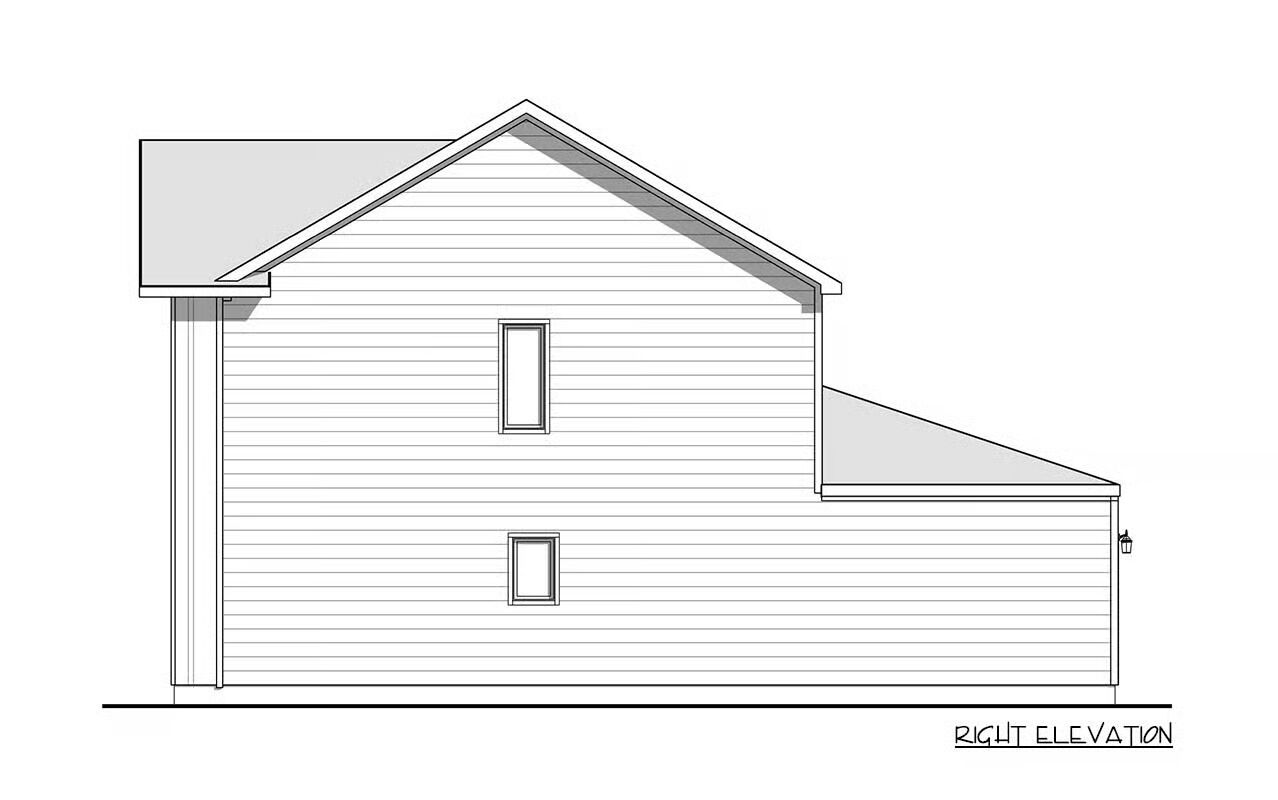

This multi-family house plan offers two spacious units, each providing 1,173 square feet of heated living space—with 699 sq. ft. on the main floor and 475 sq. ft. on the upper level.
Each unit features 3 comfortable bedrooms and 2.5 modern bathrooms, designed with efficiency and contemporary living in mind. The open-concept layout seamlessly connects the living, dining, and kitchen areas, creating an inviting atmosphere perfect for families or tenants.
Ideal for investment opportunities or multi-generational living, this thoughtfully designed duplex balances comfort, functionality, and style in every square foot.
