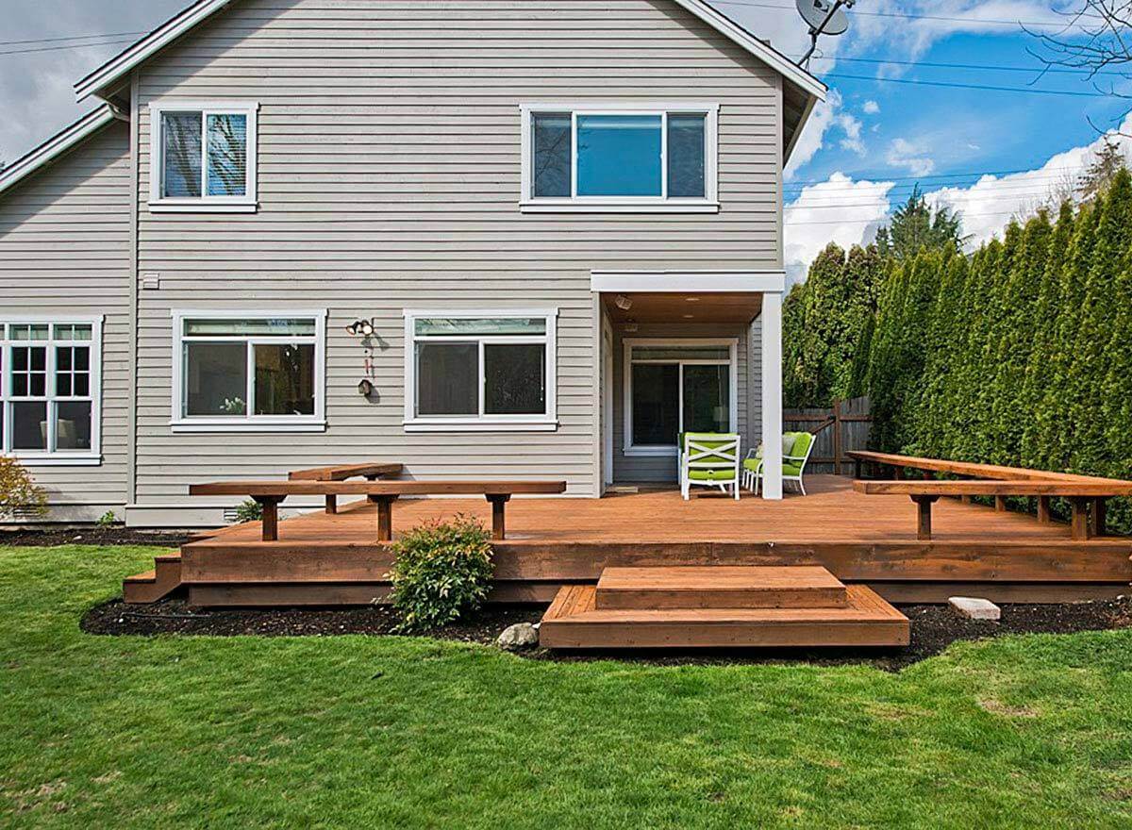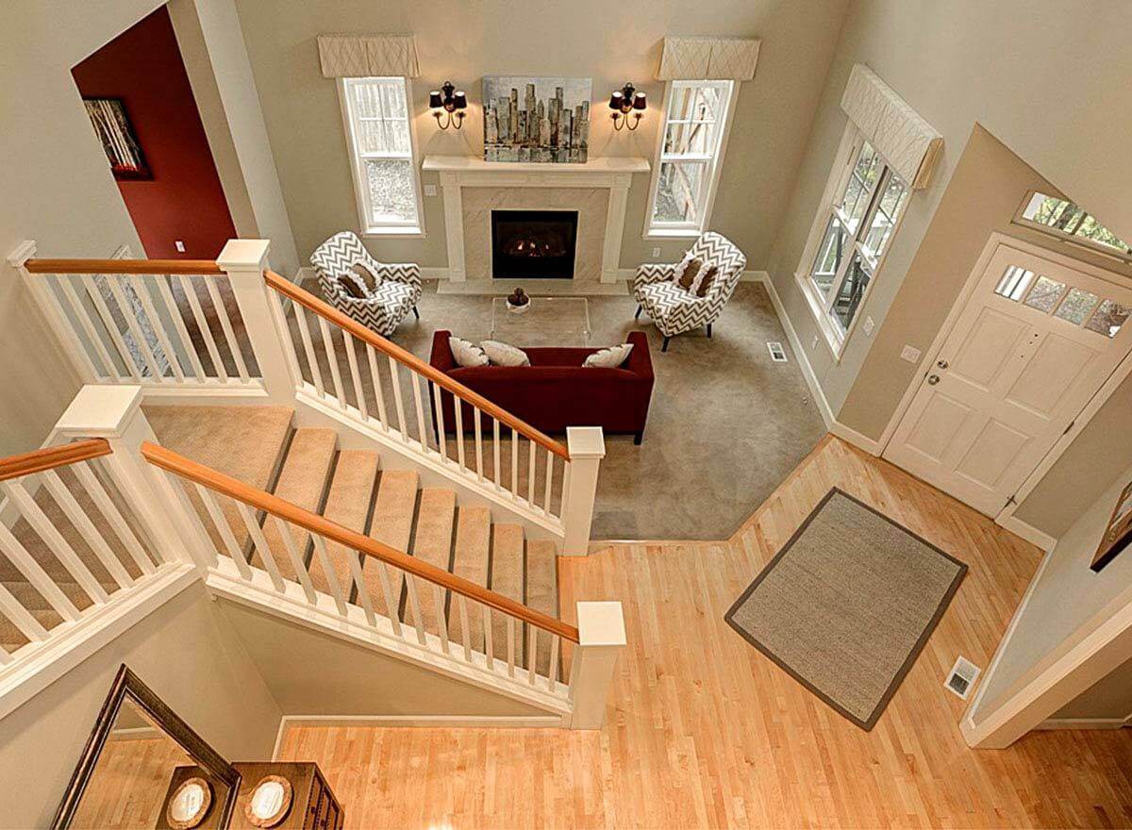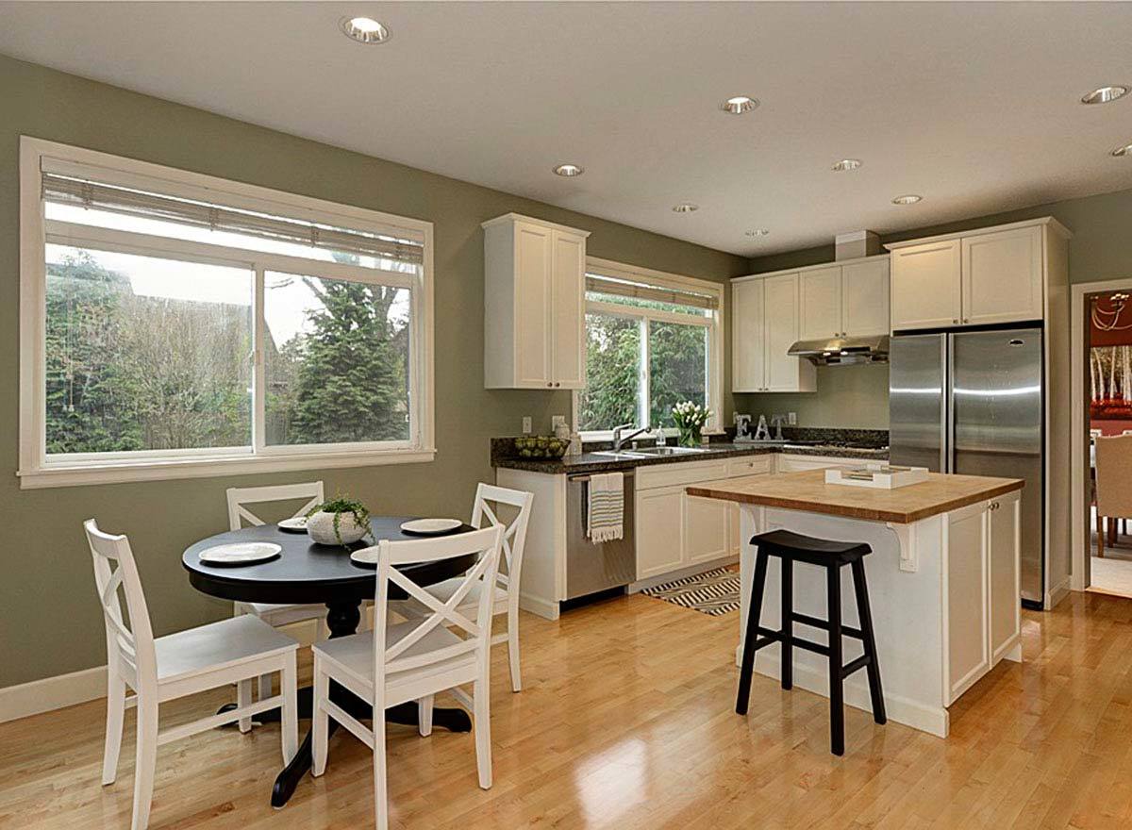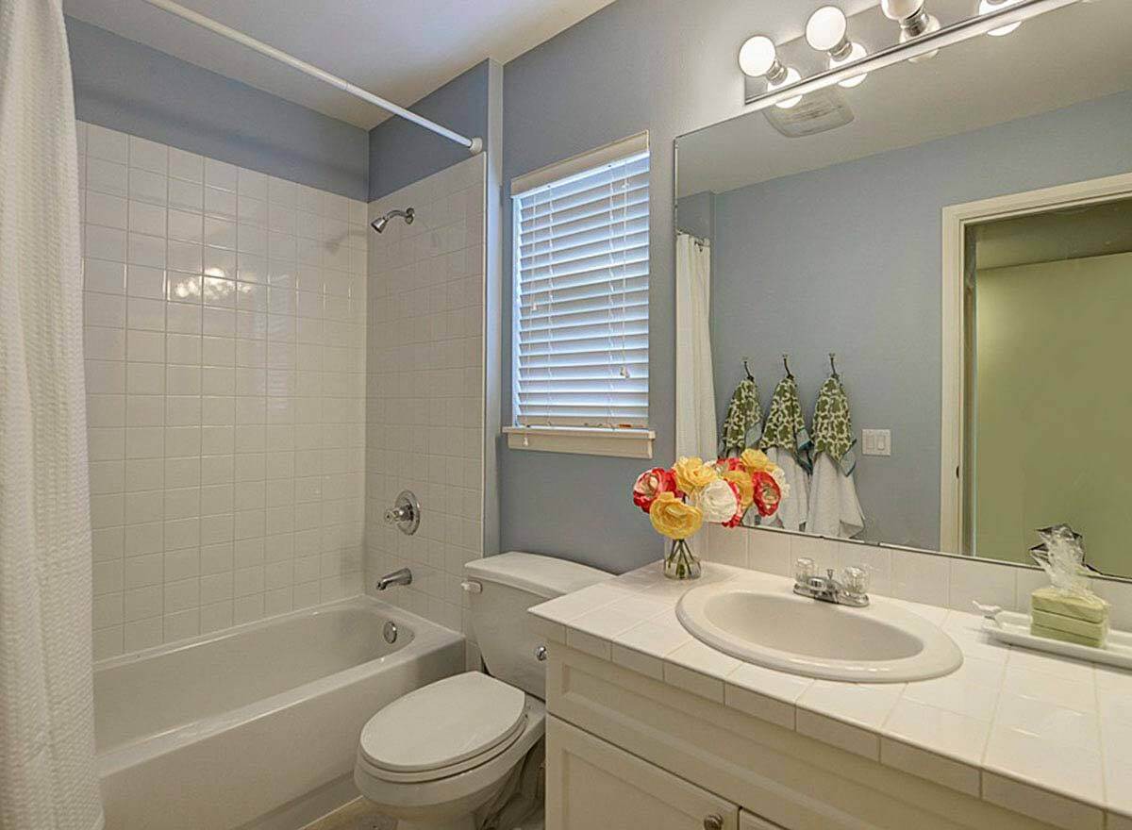
Specifications
- Area: 2,780 sq. ft.
- Bedrooms: 4
- Bathrooms: 2.5
- Stories: 2
- Garages: 3
Welcome to the gallery of photos for a double-story, four-bedroom house with a Gambrel Roof and Tons of Natural Light. The floor plans are shown below:



















Choose from various versions of this popular house plan, each offering distinctive exterior looks and foundation options. Despite their differences, all versions share the core design features that have contributed to its overwhelming success.
This spacious home plan boasts elegant formal living and dining rooms, accompanied by a well-appointed kitchen featuring an island and walk-in pantry.
You’ll also find an inviting eating nook and a cozy family room with a charming fireplace. Step outside and unwind on the rear covered patio, perfect for enjoying the outdoors in comfort.
The grandeur of the two-story foyer and living room can be admired from the staircase, adding a sense of openness to the home.
The master bedroom is a true retreat, featuring a vaulted ceiling and an en-suite master bath with desirable amenities, including a walk-in closet, twin sinks, a relaxing garden tub, and a separate shower.
Additionally, the other bedrooms share a full bath for convenience, while the nearby bonus room offers versatility and the potential to be transformed into a fifth bedroom if desired.
Source: Plan 2302JD
