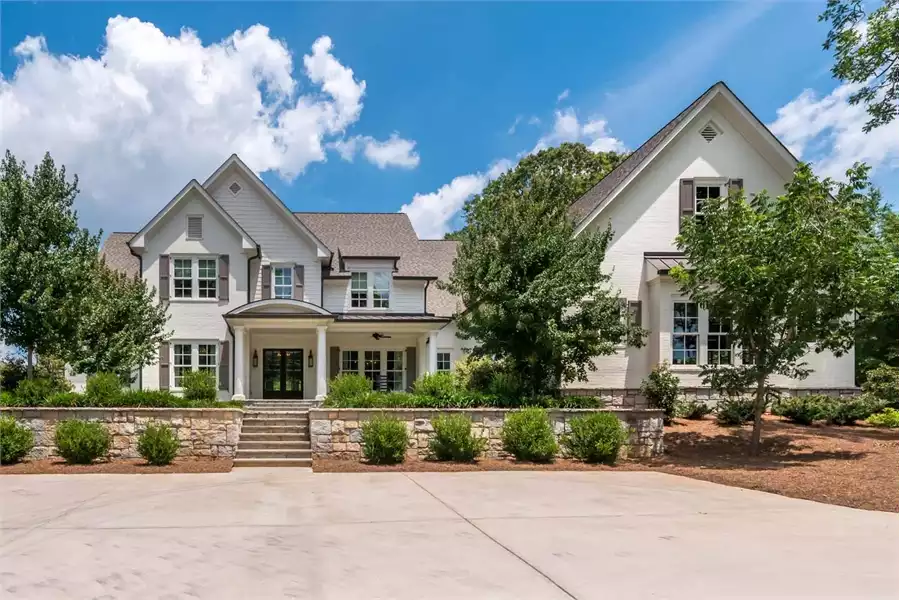
Specifications
- Area: 5,278 sq. ft.
- Bedrooms: 4
- Bathrooms: 4.5
- Stories: 2
- Garages: 3
Welcome to the gallery of photos for Ford Creek. The floor plans are shown below:
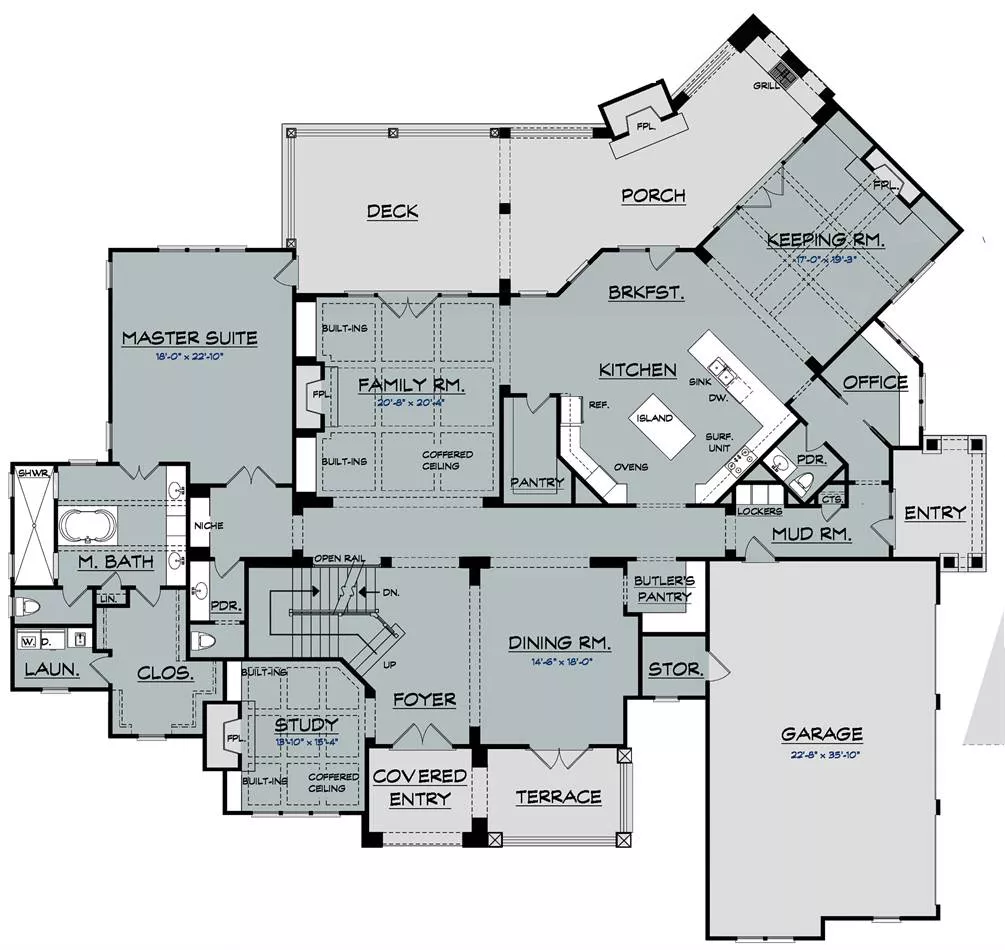
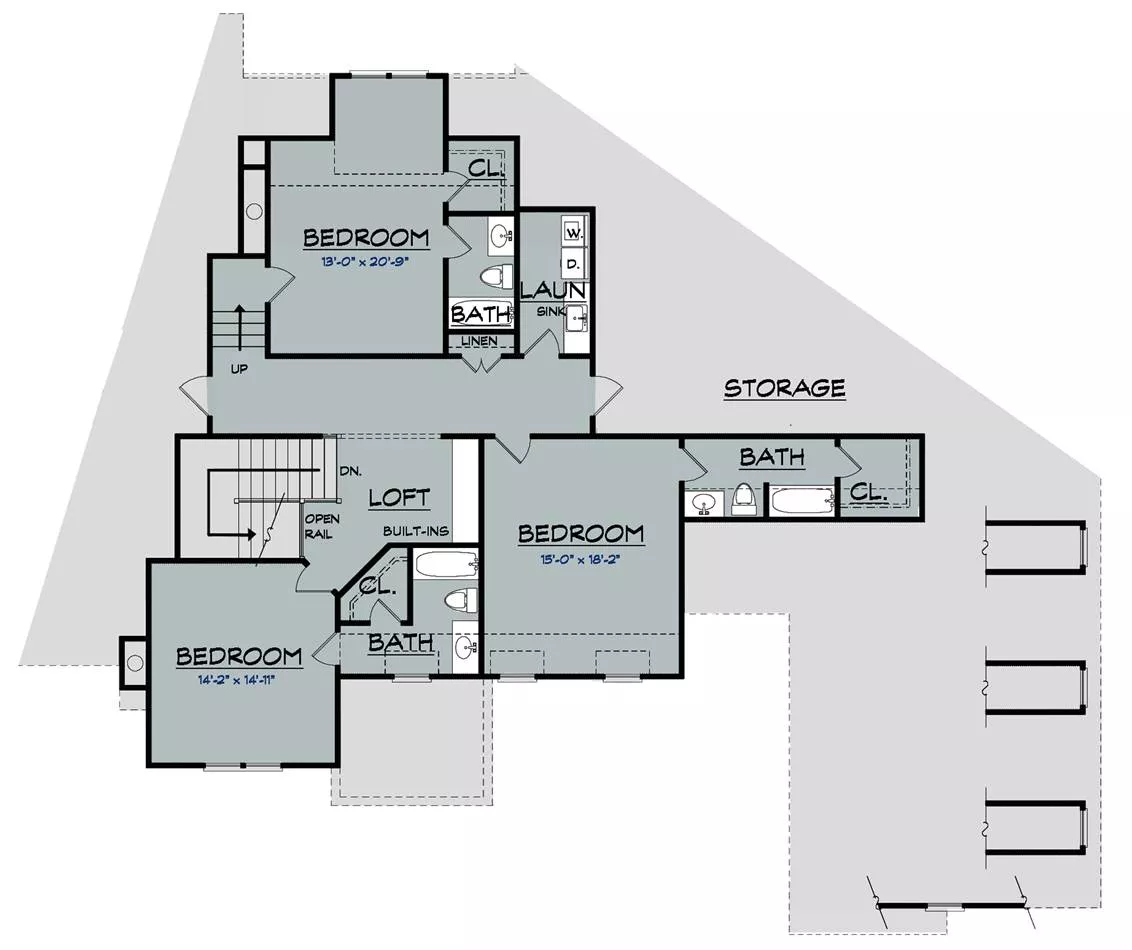
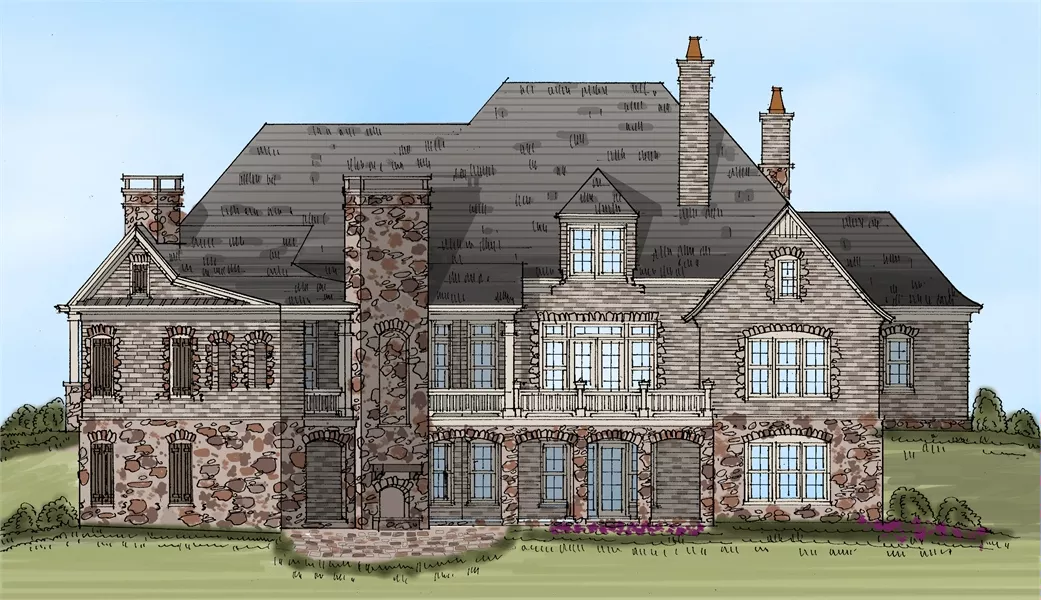
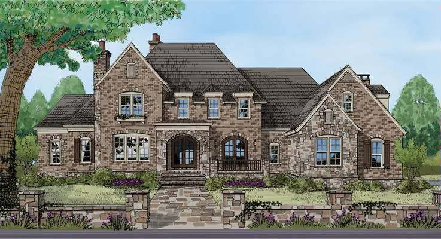

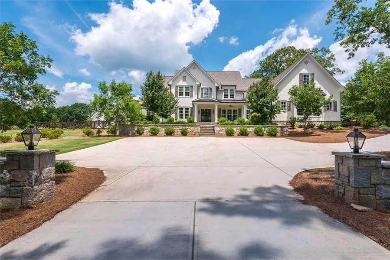
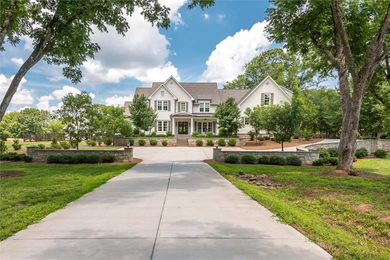
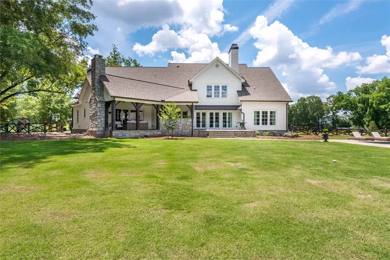
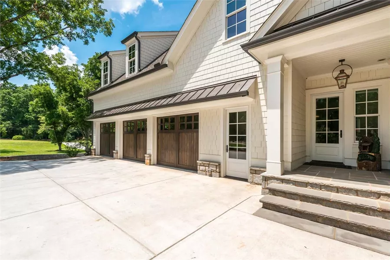
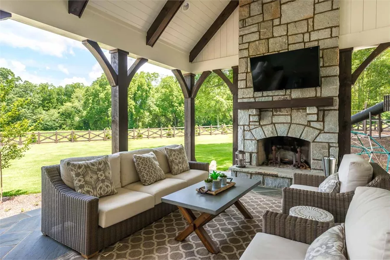
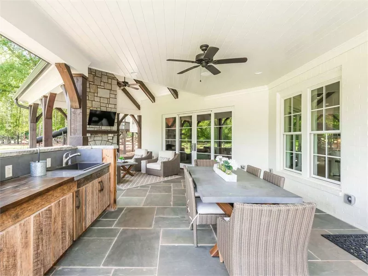
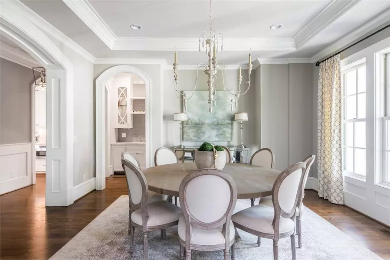
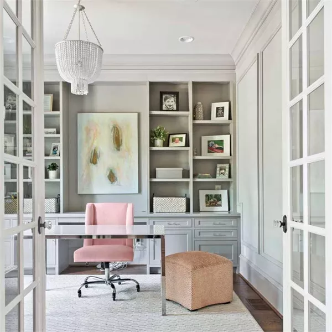
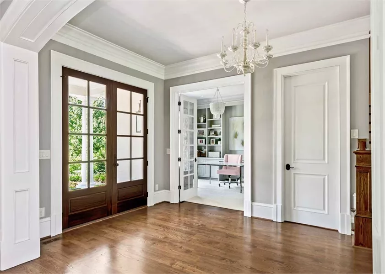
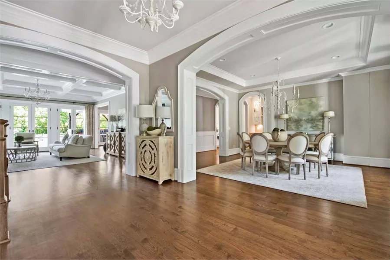
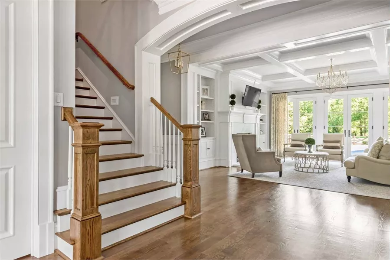
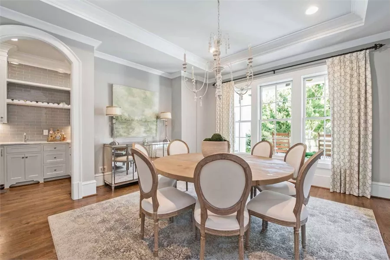
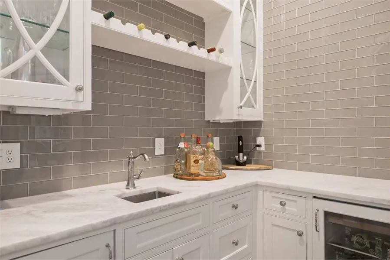
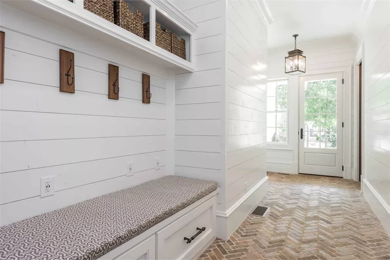
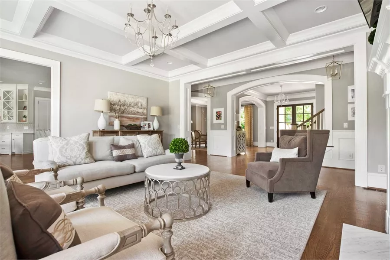
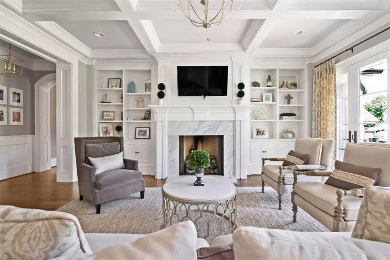
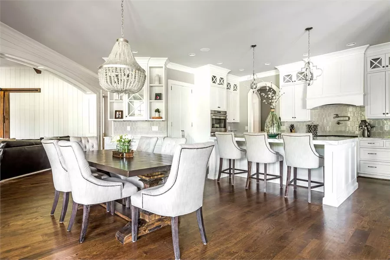
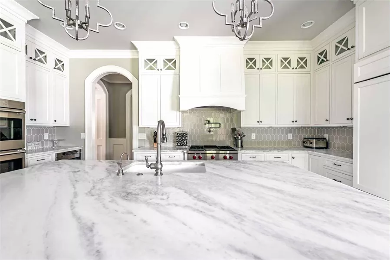
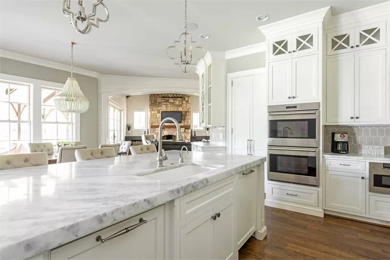
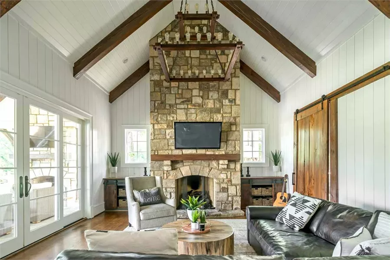
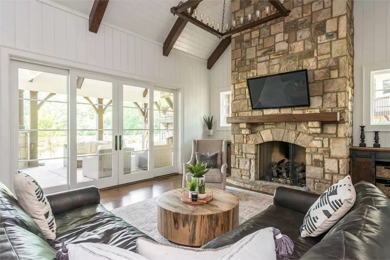
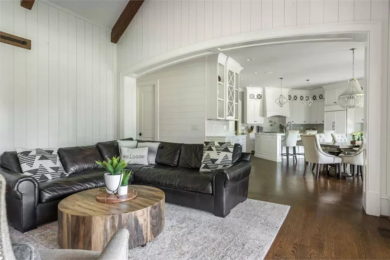
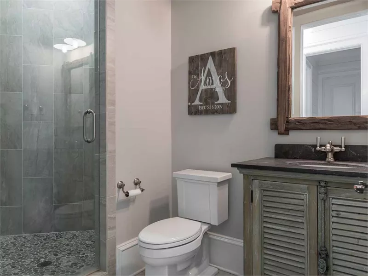
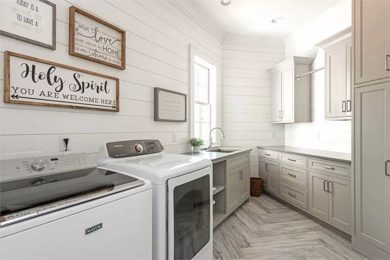
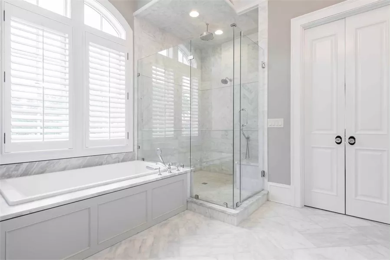
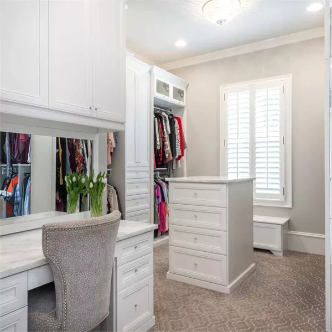
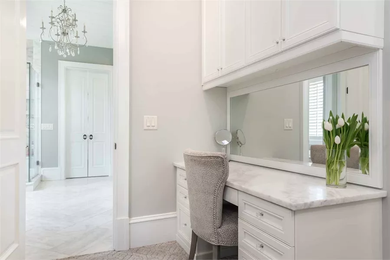
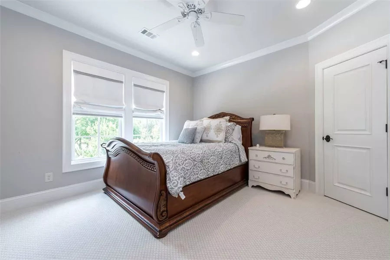
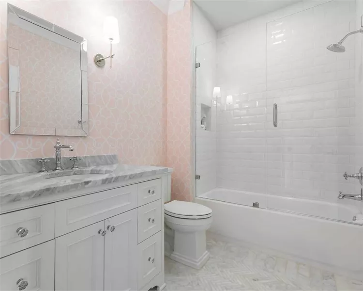
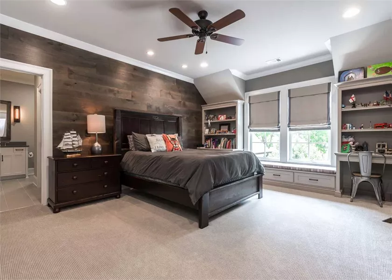
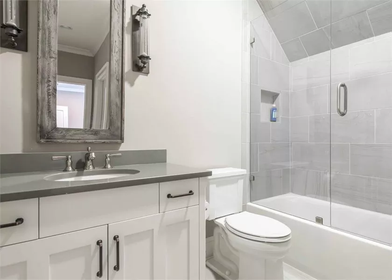
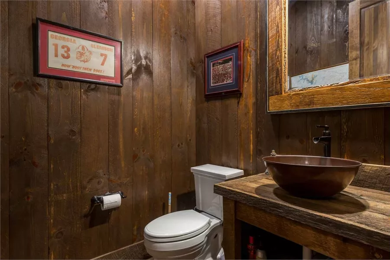
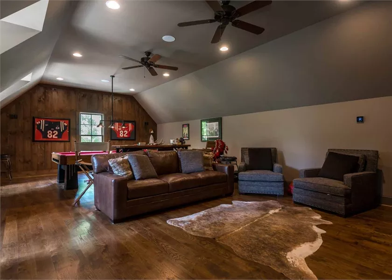
This stunning traditional European-style home offers an impressive 5,278 square feet of heated living space and a beautifully designed open floor plan.
Thoughtfully crafted for both comfort and style, the home features inviting outdoor living areas and a cozy keeping room with a fireplace.
The spacious kitchen is a chef’s dream, boasting a country-style layout with a large island, breakfast nook, eating bar, walk-in pantry, and a convenient butler’s pantry.
The exterior showcases timeless curb appeal with a charming covered front porch and a side-entry three-car garage.
You May Also Like
3-Bedroom Modern Euro-style Cottage (Floor Plans)
3-Bedroom The Foxcroft: Simple design with a front-entry garage (Floor Plans)
3-Bedroom Pleasant Cove (Floor Plans)
3-Bedroom Charming Ranch House with Split Bedrooms (Floor Plans)
Elevated Coastal-vibe Backyard Office or Playhouse (Floor Plans)
Single-Story, 3-Bedroom Southern Cottage with Sunroom and Rear Garage (Floor Plan)
Spacious Craftsman Home with In-Law Suite and Optional Theater (Floor Plans)
4-Bedroom Danbury House (Floor Plans)
Modern Cottage Retreat with Expansive Porches and Optional Lower Level (Floor Plans)
3-Bedroom Barndominium Home with Rear Porch and Open Layout (Floor Plans)
Single-Story, 3-Bedroom Southern Country Ranch Home With 2 Bathrooms (Floor Plan)
Single-Story, 5-Bedroom Stunning Tuscan Abode (Floor Plan)
3-Bedroom Charming Country Ranch with Open Layout and Deck (Floor Plans)
3-Bedroom 2,606 Square Foot Barndominium-Style House with Drive-Through Garage (Floor Plans)
4-Bedroom Gilroy (Floor Plans)
3-Bedroom Contemporary Mountain Home With Loft (Floor Plans)
Double-Story American Garage Apartment Home With Barndominium Styling (Floor Plans)
3-Bedroom The Edelweiss: Octagonal Master Bedroom (Floor Plans)
3-Bedroom Mediterranean House with Gracious Lanai and Garage Options - 3836 Sq Ft (Floor Plans)
Country Craftsman House Plan with Screened Porch (Floor Plan)
Dazzling Craftsman Home (Floor Plans)
4-Bedroom, The Andalusia: Rustic Splendor (Floor Plans)
2-Bedroom 1,788 Sq. Ft. Contemporary Ranch House with His & Her Walk-in Closets (Floor Plans)
Impressive Brick and Stone (Floor Plans)
4-Bedroom Green Hills II Exclusive Ranch Style House (Floor Plans)
3-Bedroom Traditional House with 2-Car Garage (Floor Plans)
3-Bedroom Modern Farmhouse House with Office and Covered Porch (Floor Plans)
4-Bedroom Stunning House with Upstairs Balcony - 6001 Sq Ft (Floor Plans)
Single-Story, 3-Bedroom The Marley Craftsman Home With 2 Bathrooms (Floor Plans)
4-Bedroom, Florida House with Wonderful Casita (Floor Plans)
3 to 5-Bedroom Ranch-Style House With Optional Basement (Floor Plans)
3-Bedroom Country Farmhouse with Wraparound Porch and 6-Car Garage (Floor Plans)
3-Bedroom Country Farmhouse with Split and Rear Deck (Floor Plans)
4-Bedroom, Luxury House with Interior Photographs (Floor Plans)
Double-Story, 4-Bedroom New American Mountain Home with First-floor Master Suite and Den (Floor Plan...
Modern Mountain House with Study and Open-Concept Living Space (Floor Plans)
