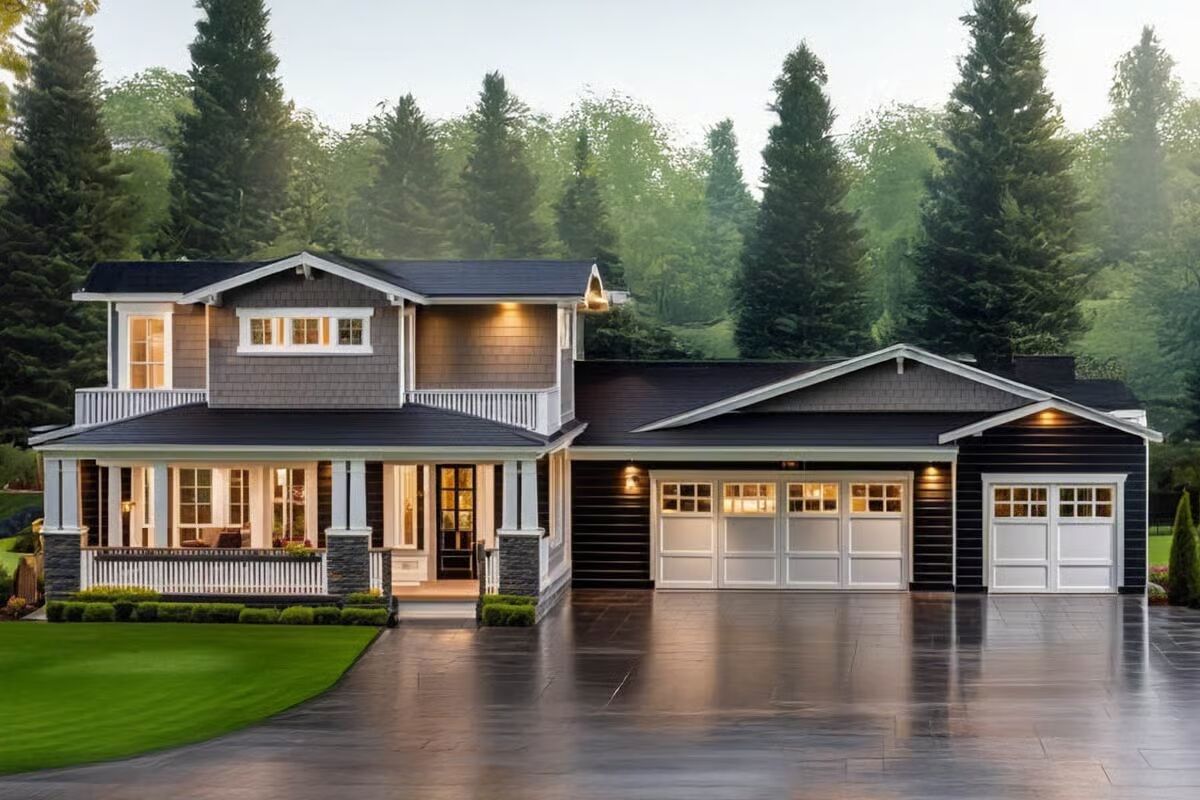
Specifications
- Area: 2,551 sq. ft.
- Bedrooms: 3-4
- Bathrooms: 3.5+
- Stories: 2
- Garages: 3
Welcome to the gallery of photos for Spacious Craftsman Home with In-Law Suite and Optional Theater. The floor plans are shown below:
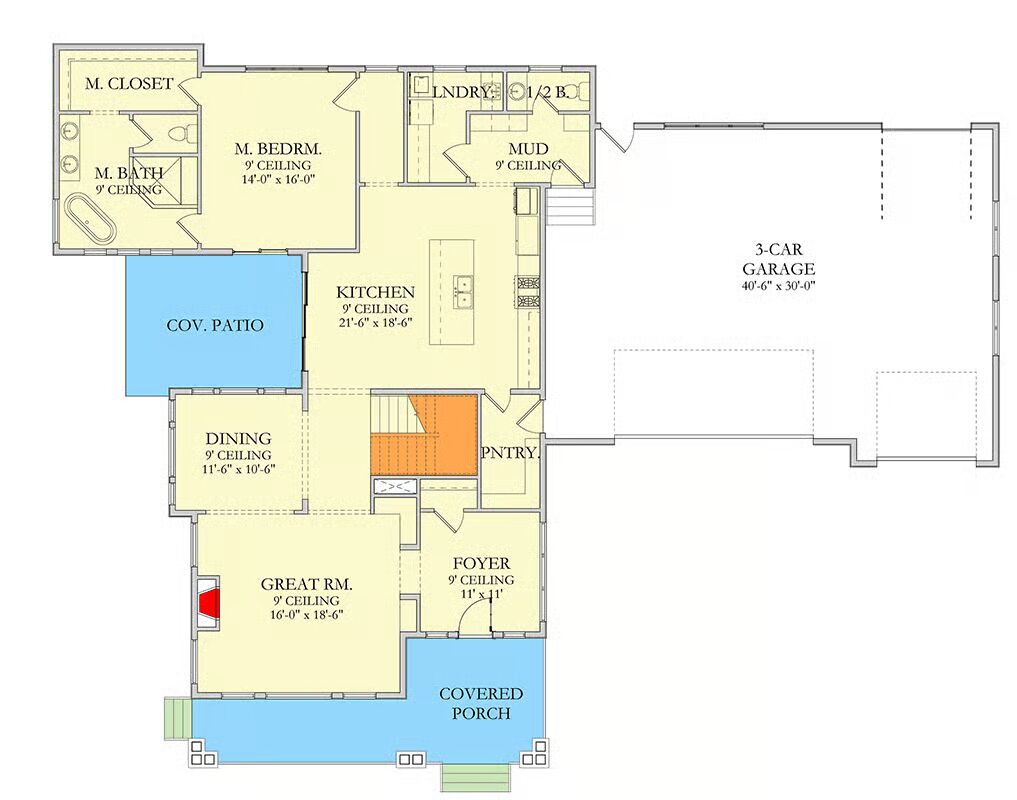
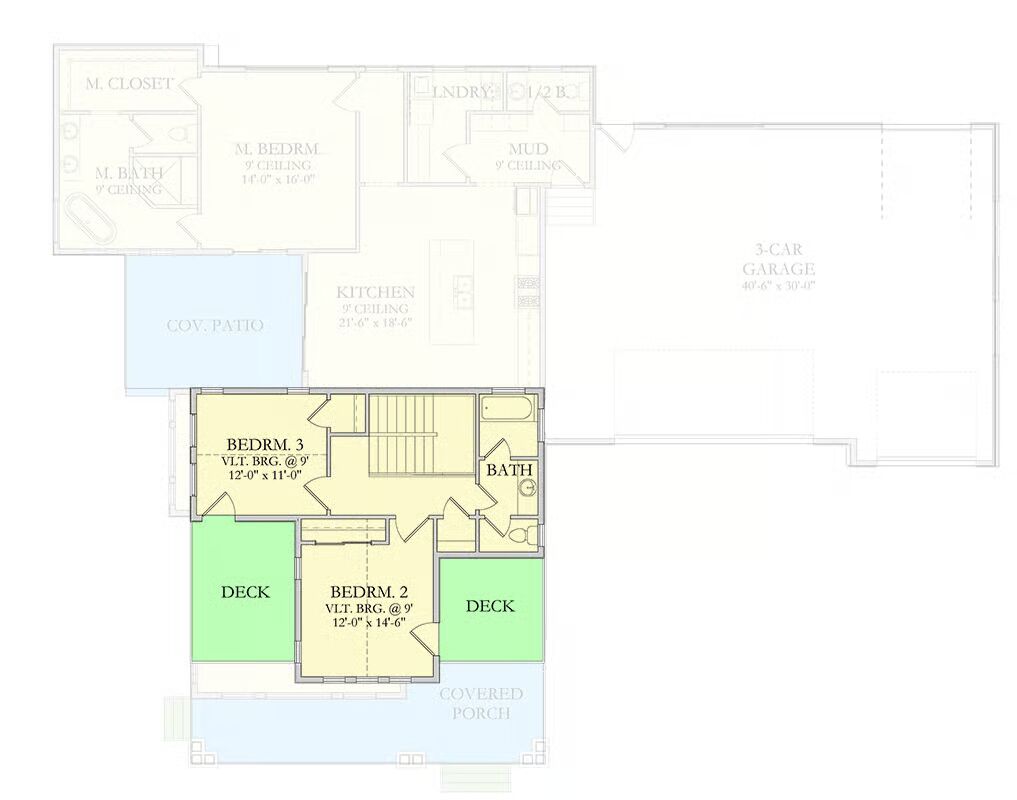
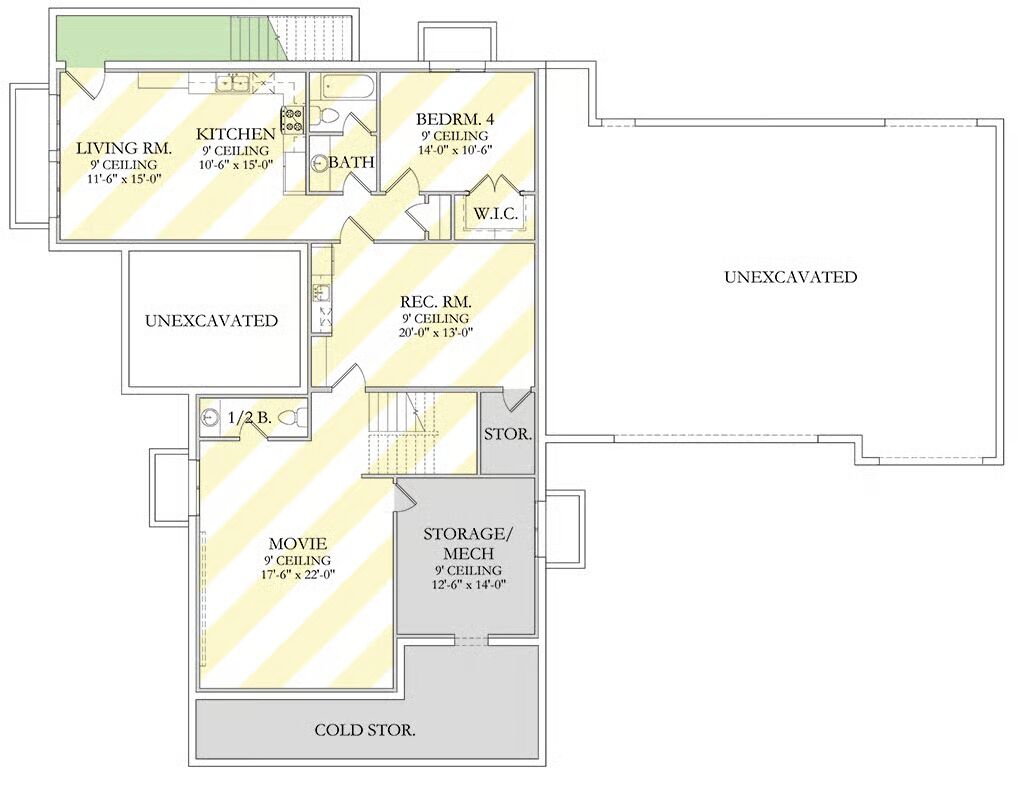

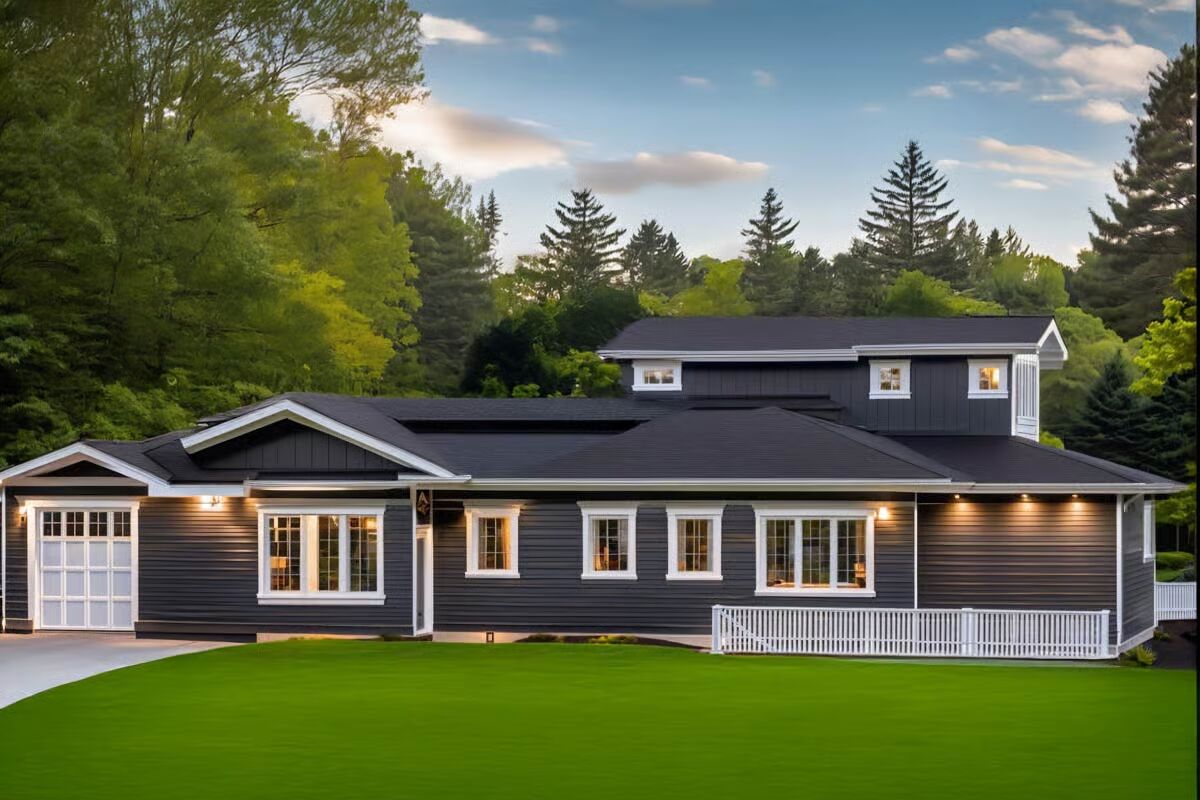
Experience the perfect blend of Craftsman charm and New American design in this expansive 2,551 sq. ft. home. With 3–4 bedrooms, 2.5–3.5 baths, and a generous 1,135 sq. ft. 3-car garage, this residence offers style, function, and flexibility.
Step through the welcoming foyer into the open-concept main level, where a light-filled great room seamlessly connects to the formal dining area and a gourmet kitchen featuring a butler’s pantry.
The first-floor master suite provides a private retreat with direct access to a covered patio, perfect for quiet mornings or evening relaxation.
Upstairs, secondary bedrooms enjoy access to two private decks, extending the indoor-outdoor living experience. The optional lower level is designed for entertaining, complete with a home theater, recreation room, and an in-law suite featuring a full kitchen and bath.
Outdoor living is at the heart of this design, with a spacious front porch and a covered rear patio, while additional flexible spaces throughout the home offer plenty of room for storage or customization.
