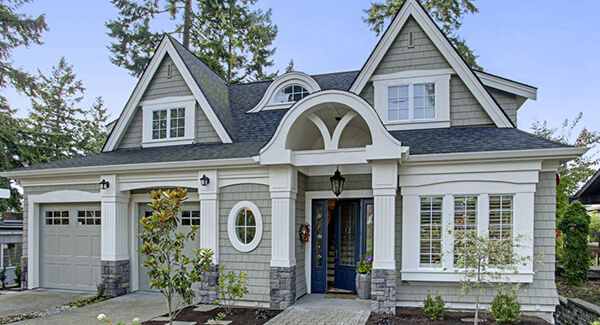
Specifications
- Area: 3,714 sq. ft.
- Bedrooms: 4
- Bathrooms: 3.5
- Stories: 2
- Garages: 2
Welcome to the gallery of photos for Gilroy . The floor plans are shown below:


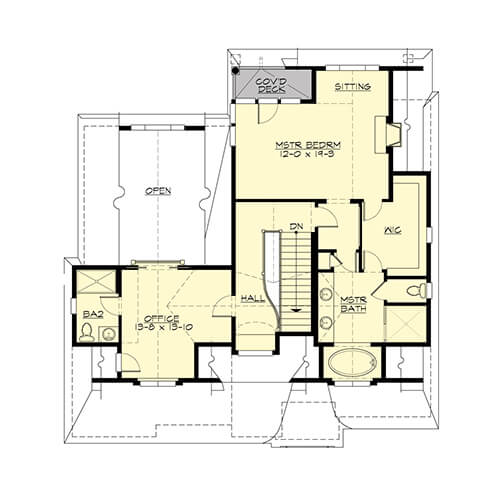


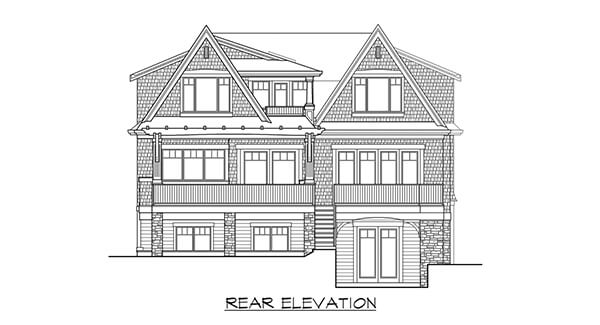


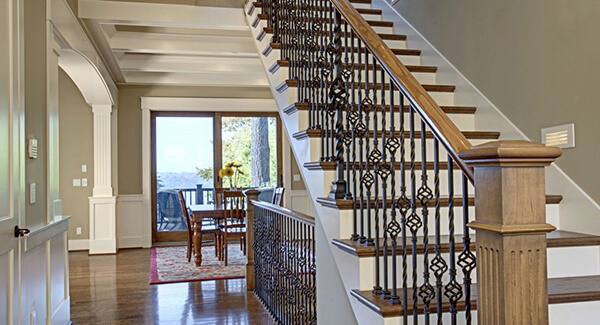






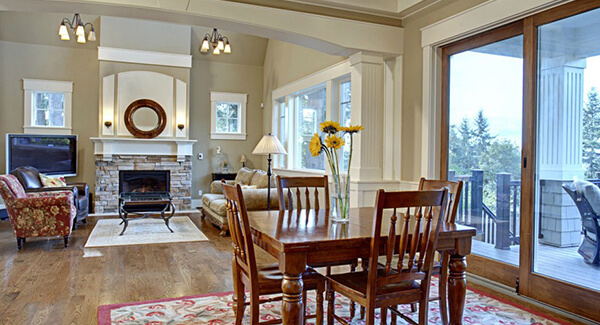



Experience character and style in this house plan featuring a charming Craftsman aesthetic. The centerpiece of the expansive Great Room is a cozy fireplace, while sliding glass doors seamlessly connect the space to a refreshing deck, perfect for entertaining.
The gourmet kitchen effortlessly transitions into the airy breakfast nook. Upstairs, the master suite is a sanctuary, complete with a private bathroom featuring a luxurious garden tub and a separate shower.
Additionally, there is a generously sized office that can double as an art studio or hobby room to suit your preferences. The basement level is dedicated to the kids’ bedrooms and bathrooms, ensuring a comfortable space for the whole family.
Source: THD-4661
