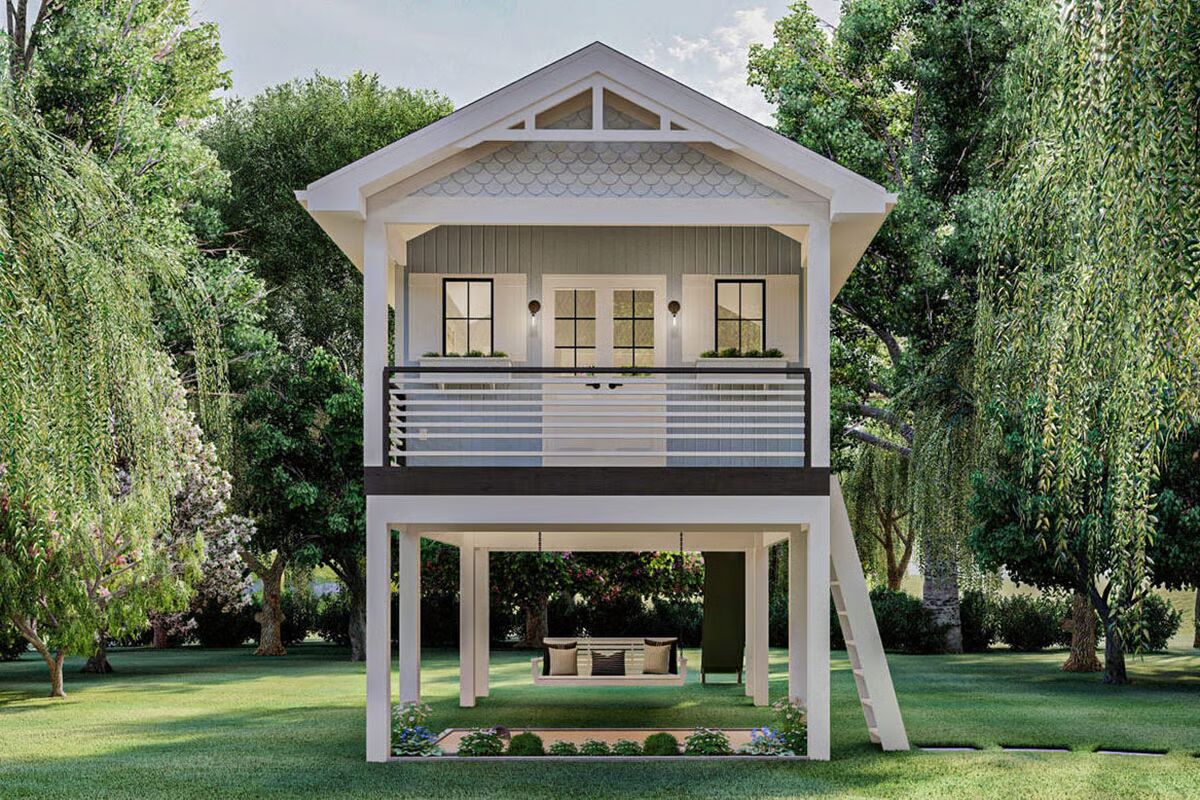
Specifications
- Area: 178 sq. ft.
- Bedrooms: 0
- Bathrooms: 0
- Stories: 1
Welcome to the gallery of photos for Elevated Coastal-vibe Backyard Office or Playhouse. The floor plan is shown below:
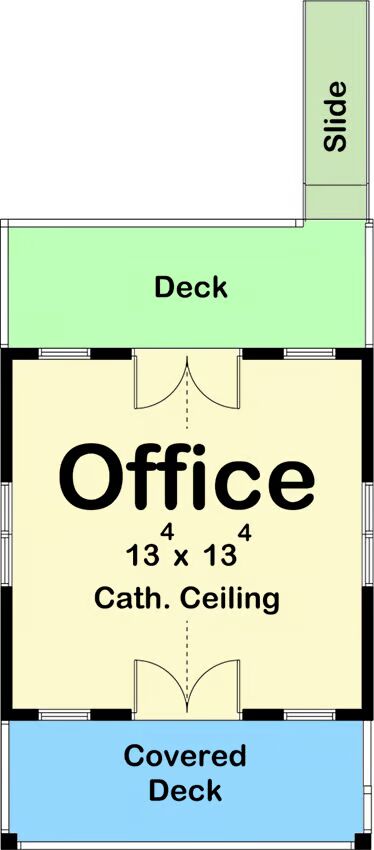

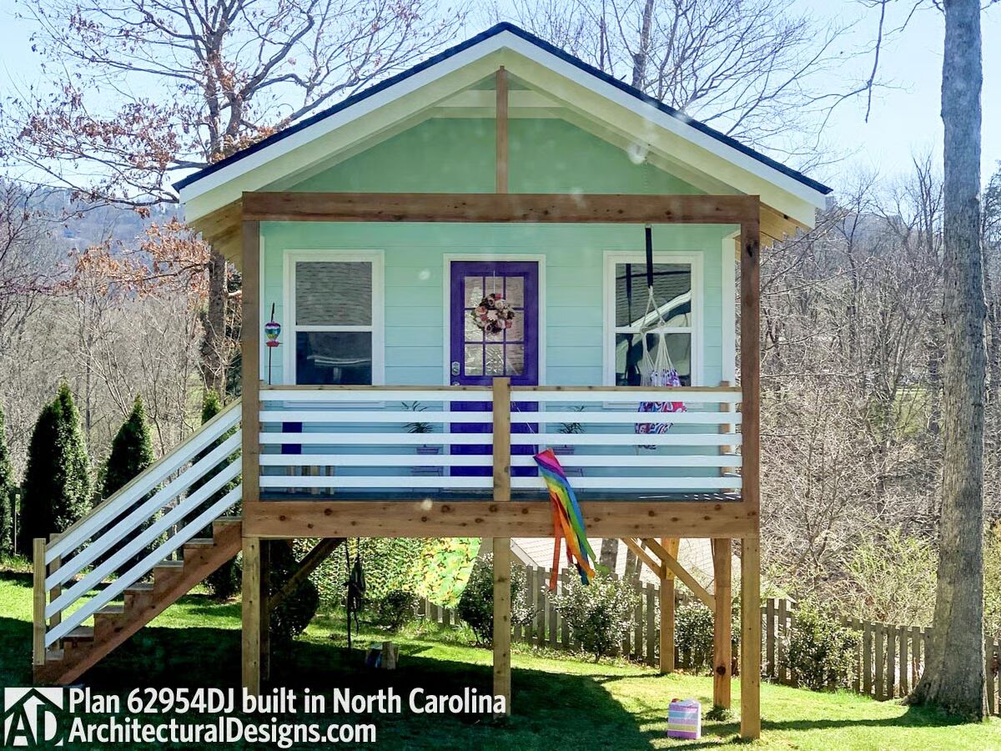
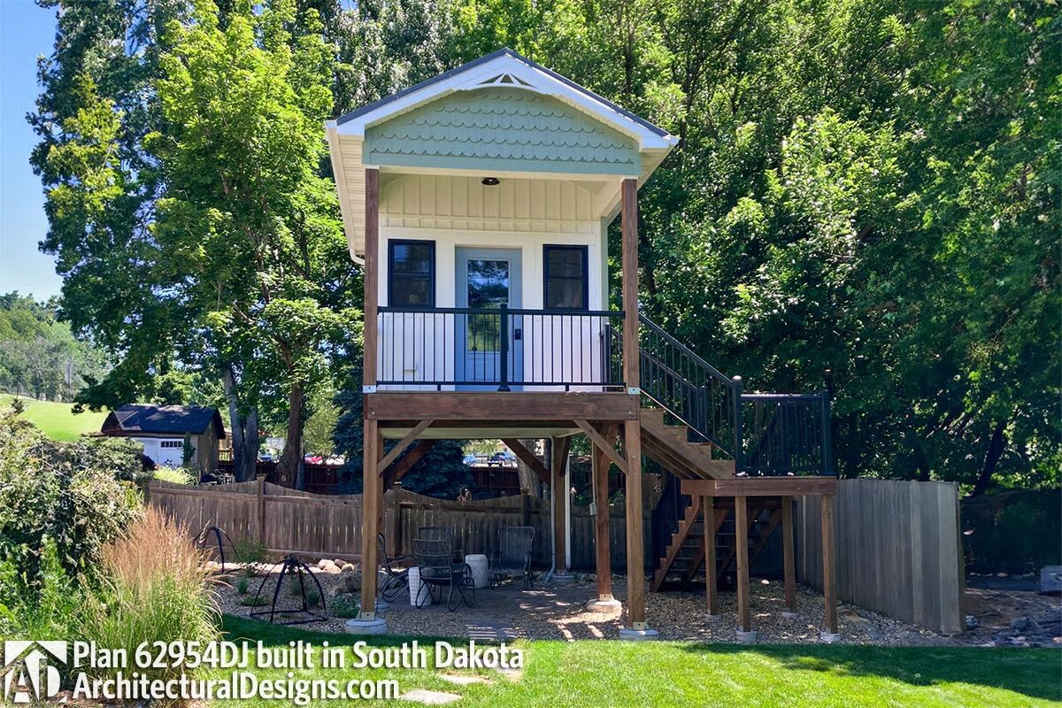
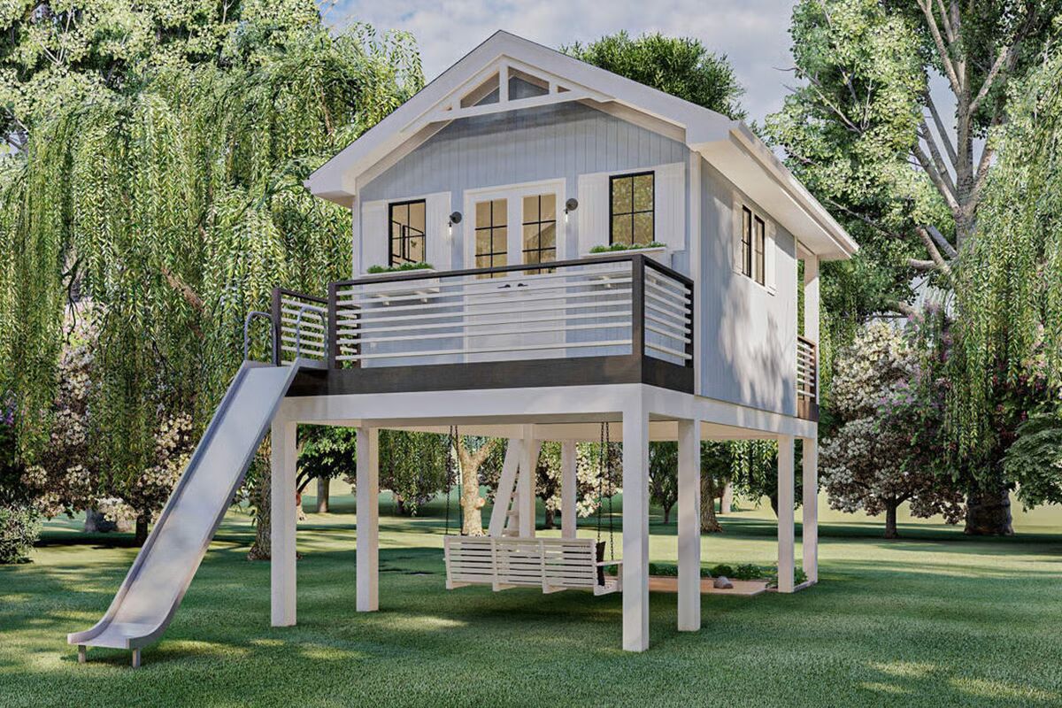
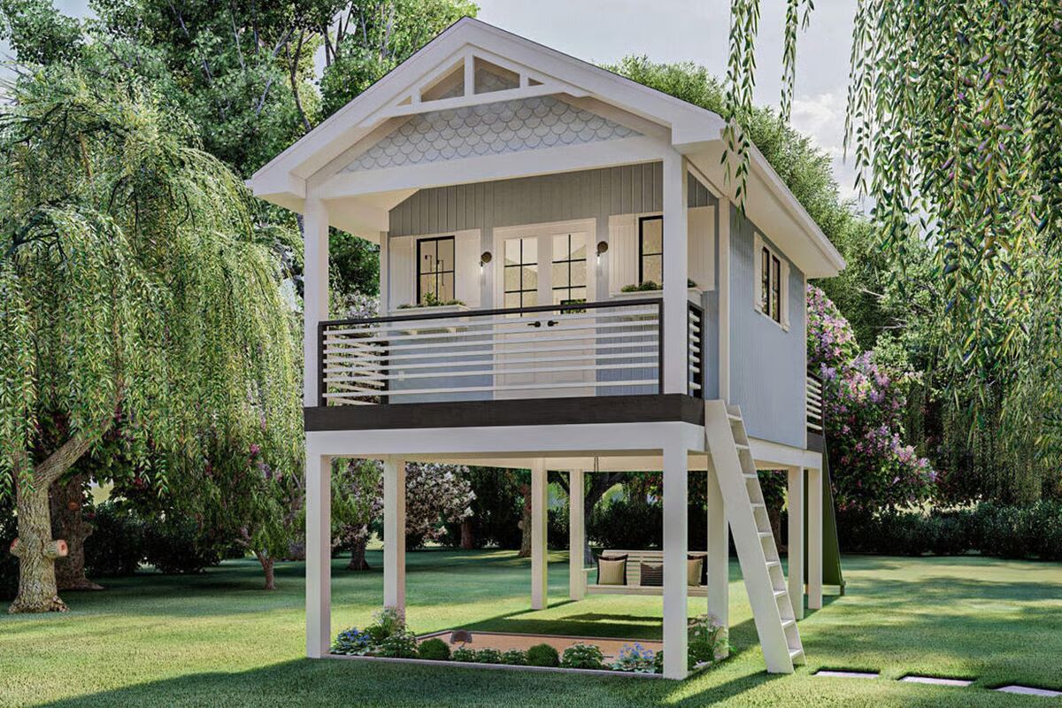
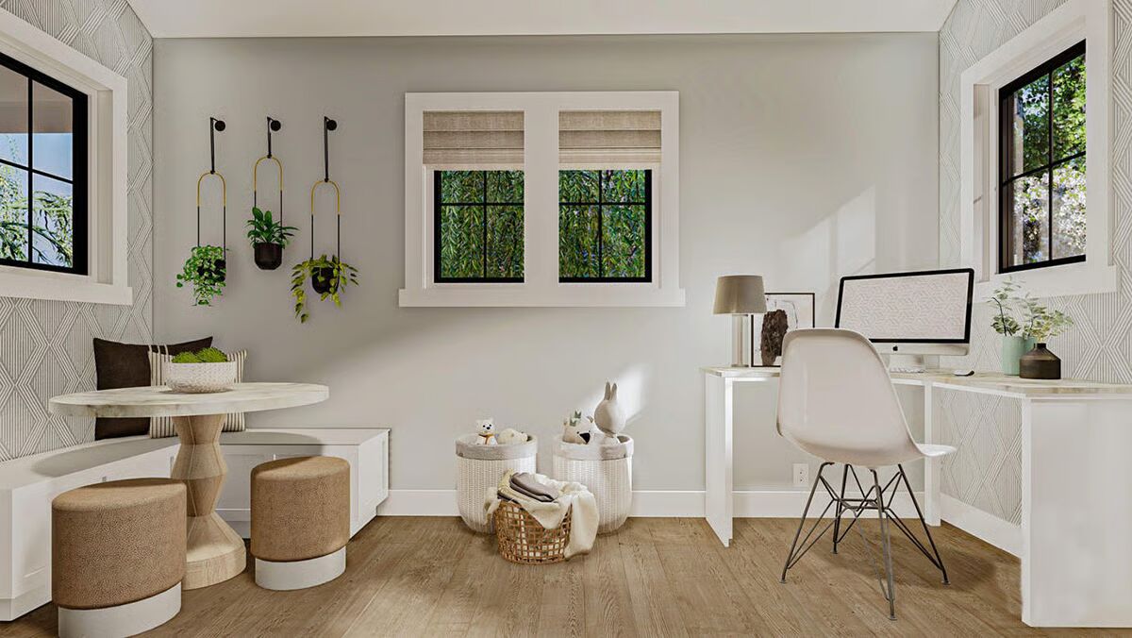
Designed with a relaxed coastal flair, this elevated backyard office offers a versatile retreat for work or play—perfect for a beach setting or a suburban backyard.
The raised design creates a shaded area below, ideal for a porch swing, hammock, or sandbox, providing year-round enjoyment rain or shine.
The main space features a 14′ x 14′ office with a soaring cathedral ceiling, adaptable as a private work-from-home studio or a charming backyard playhouse.
A rear deck extends the living area outdoors and adds a playful touch with an attached slide, making this unique structure as functional as it is fun.
You May Also Like
4-Bedroom Spectacular Home for the Large Family (Floor Plans)
4-Bedroom Contemporary Mediterranean House with Drive-Under Garage - 4367 Sq Ft (Floor Plans)
Single-Story, 3-Bedroom Stonebrook Exclusive Affordable Ranch Style House (Floor Plans)
3-Bedroom White Lily (Floor Plans)
5-Bedroom Brick-clad Two-story House with Future Media Expansion (Floor Plans)
3-Bedroom New Haven Modern Farmhouse (Floor Plans)
4-Bedroom Reconnaissante Cottage Charming Craftsman Style House (Floor Plans)
3-Bedroom Coastal Living Home with Lookout Tower (Floor Plans)
Single-Story, 3-Bedroom Dos Riatas Ranch Metal Framed Barndominium Farmhouse (Floor Plan)
Multi-Gabled Craftsman Home With Elevator-Accessible Guest Studio Suite (Floor Plan)
3-Bedroom Contemporary One-Story Home with Scullery and Home Office (Floor Plans)
Pinecone Trail Farmhouse-Style House (Floor Plans)
Double-Story, 5-Bedroom The Crowne Canyon: Hillside-walkout design with a luxury floor (Floor Plans)
Single-Story, 3-Bedroom Hill Country Craftsman Home with Drive-through Tandem Garage (Floor Plans)
3-Bedroom Country Ranch House with Wraparound Front Porch and Rear 2-Car Garage (Floor Plans)
Single-Story, 3-Bedroom Exclusive 25'-Wide 3-Bed House (Floor Plans)
3-Bedroom Traditional House with 2-Car Garage (Floor Plans)
Single-Story, 3-Bedroom Bungalow House with Attached Garage (Floor Plan)
3-Bedroom Transitional House with Indooor-Outdoor Living and a Curved Veranda - 3771 Sq Ft (Floor Pl...
3-Bedroom Traditional 2-Story Country House with Open-Concept Main Level (Floor Plans)
Single-Story, 3-Bedroom Acadian Home with Split Bedrooms and Flex Room (Floor Plans)
Double-Story, 4-Bedroom Brickstone Manor House (Floor Plans)
2-Bedroom Open Concept 1,265 Square Foot Modern Cabin (Floor Plans)
Single-Story, 2-Bedroom Contemporary House with Mudroom (Floor Plans)
Modern House with Unfinished Attic Upstairs - 4641 Sq Ft (Floor Plans)
3-Bedroom Country Home with Open Floor (Floor Plans)
Single-Story, 2-Bedroom Scandinavian-Style House With 2 Bathrooms (Floor Plan)
3-Bedroom Country Craftsman House with Pocket Office - 1546 Sq Ft (Floor Plans)
Single-Story, 2-Bedroom Cottage with Covered Vaulted Ceiling (Floor Plans)
Double-Story, 3-Bedroom The Heathridge: Craftsman with Walkout Basement (Floor Plans)
3-Bedroom, Above And Beyond III (Floor Plans)
Single-Story, 4-Bedroom Mountain Ranch Home With 3 Bathrooms & 1 Garage (Floor Plan)
3-Bedroom Chestnut Falls Cottage (Floor Plans)
Flexible Modern Farmhouse with Optional Bonus Room and Lower Level (Floor Plans)
Single-Story, 4-Bedroom Modern Prairie-Style House Under 3,000 Square Feet (Floor Plan)
Single-Story, 3-Bedroom The Ashbry: Urban Farmhouse Home (Floor Plans)
