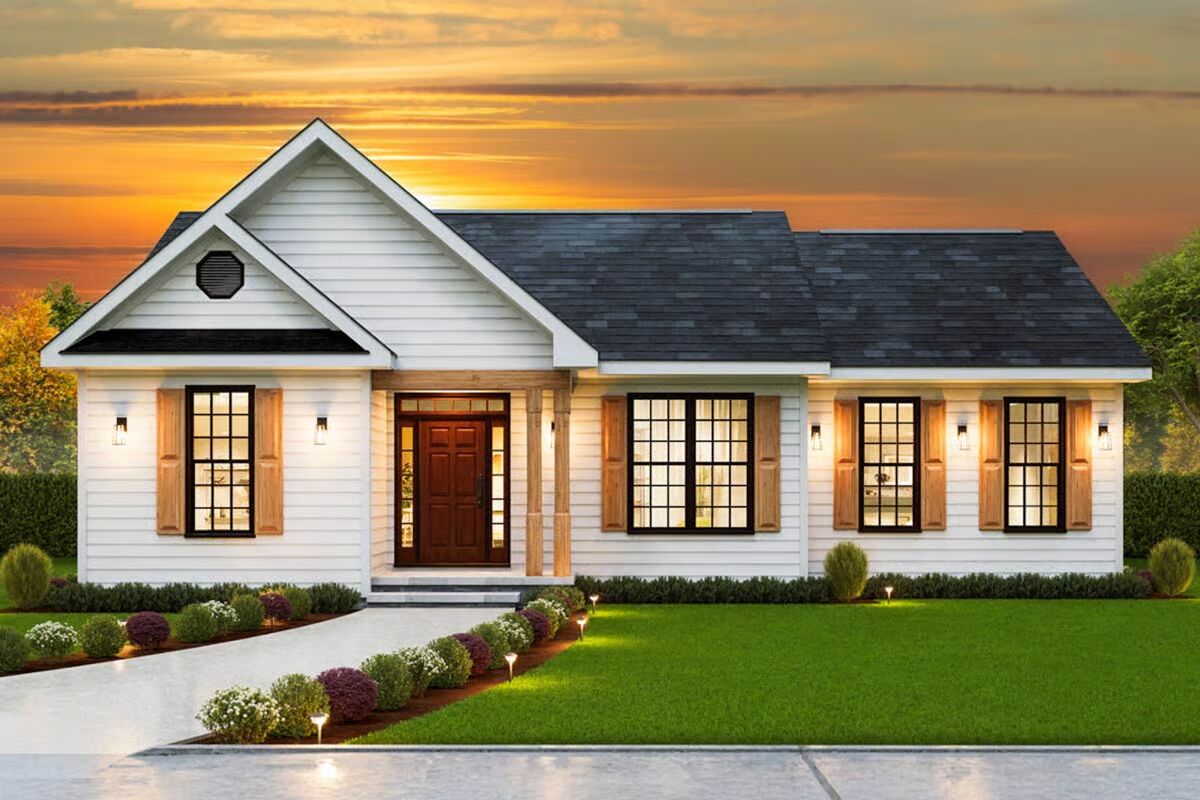
Specifications
- Area: 1,426 sq. ft.
- Bedrooms: 3
- Bathrooms: 2
- Stories: 1
Welcome to the gallery of photos for Country Farmhouse with Split and Rear Deck. The floor plan is shown below:
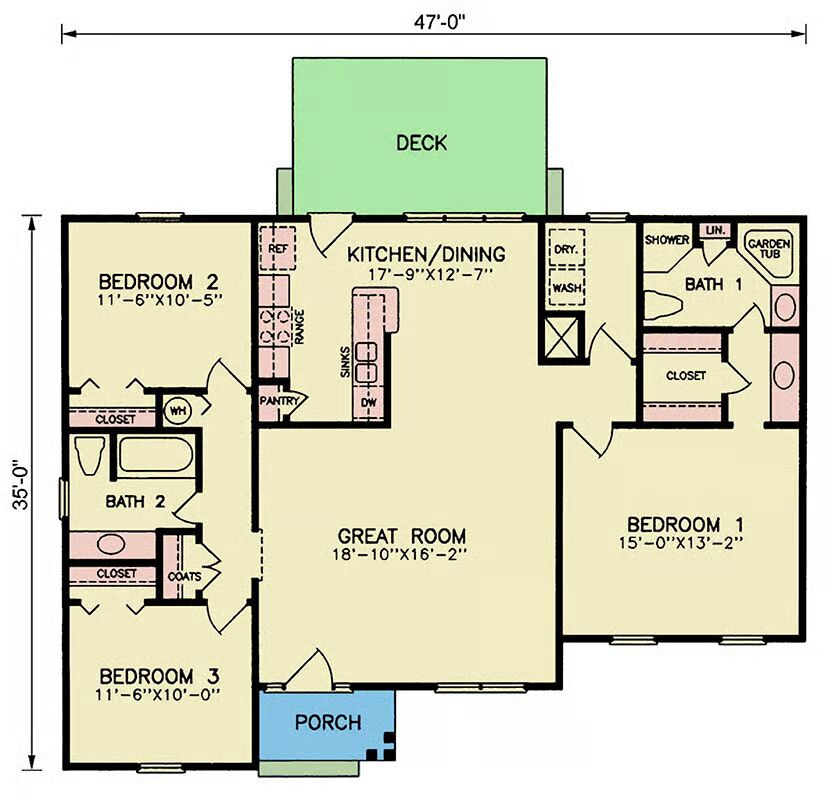
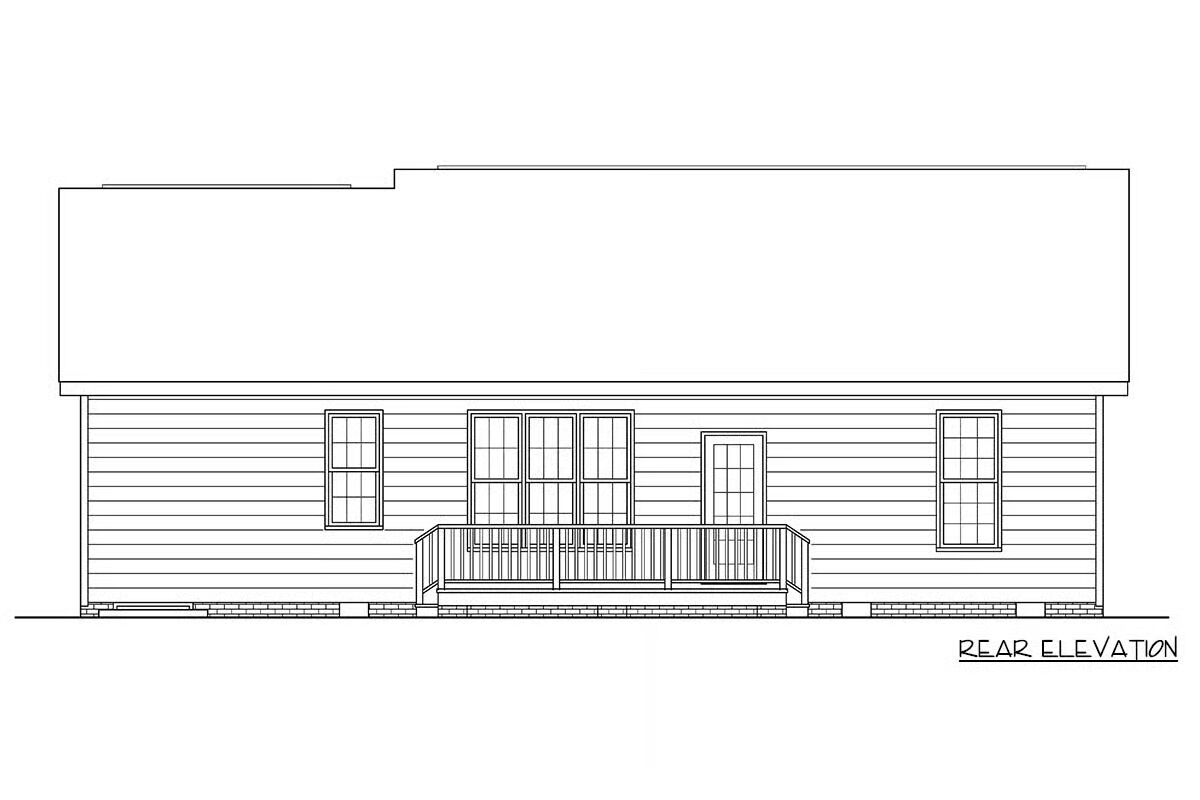
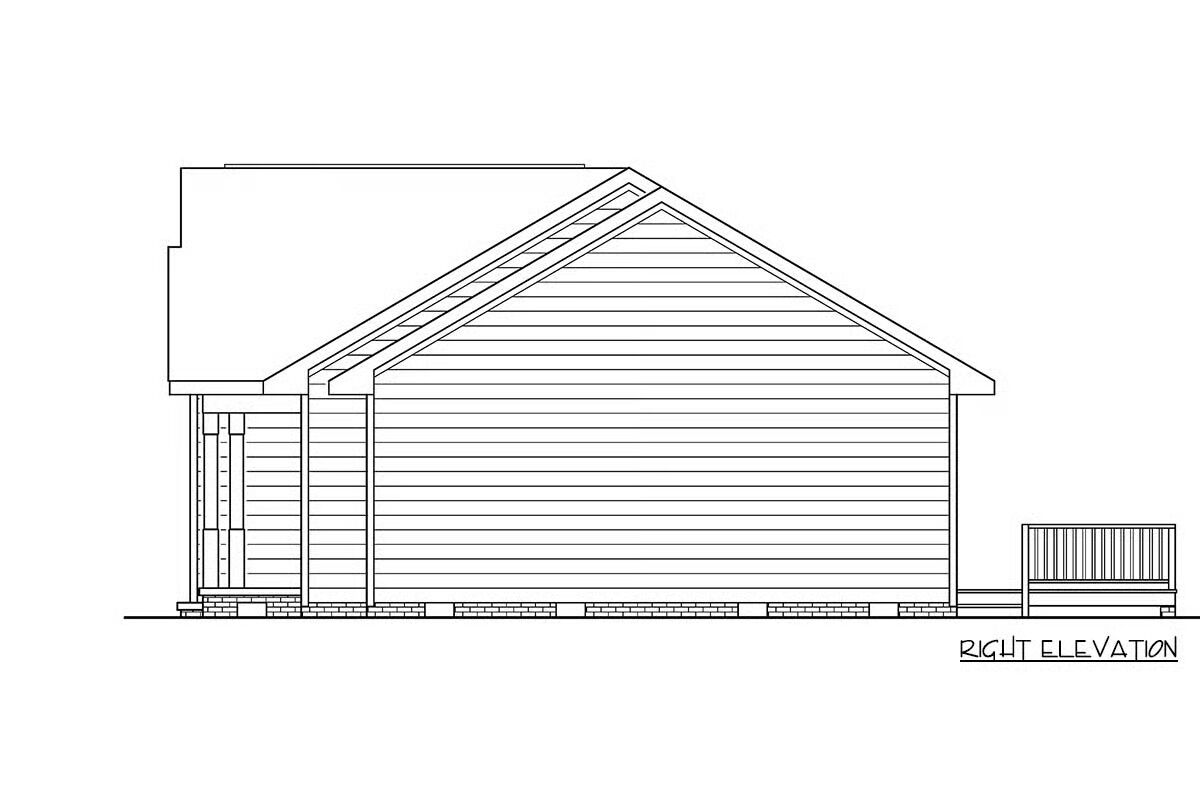

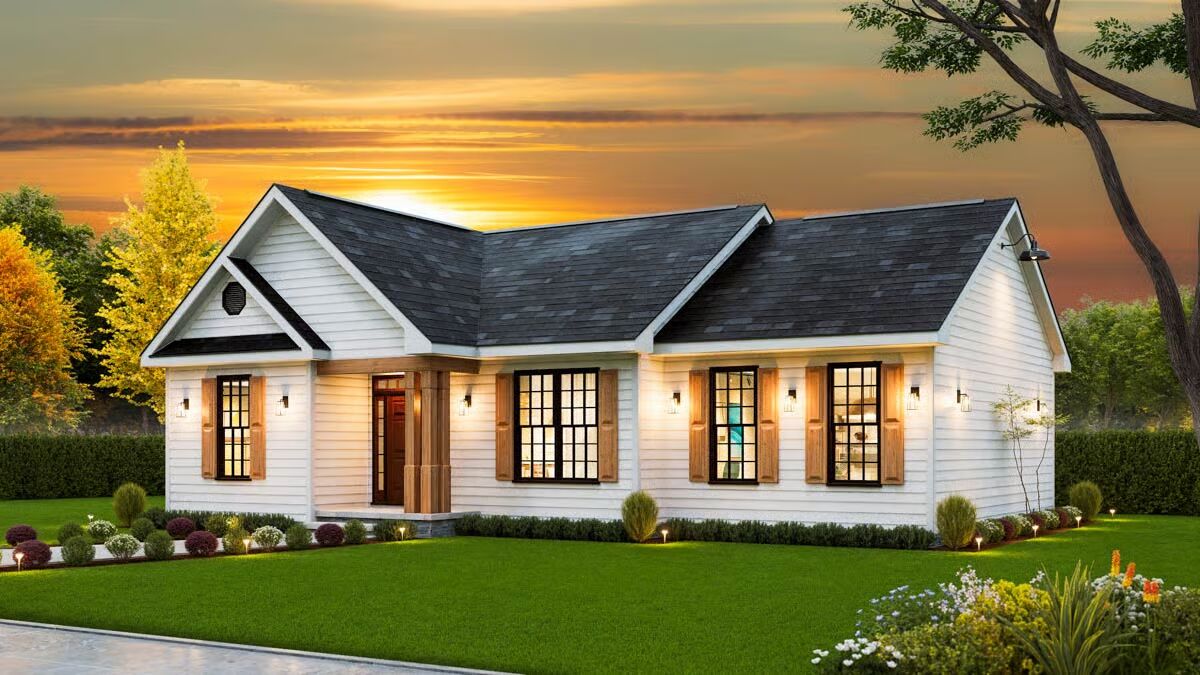
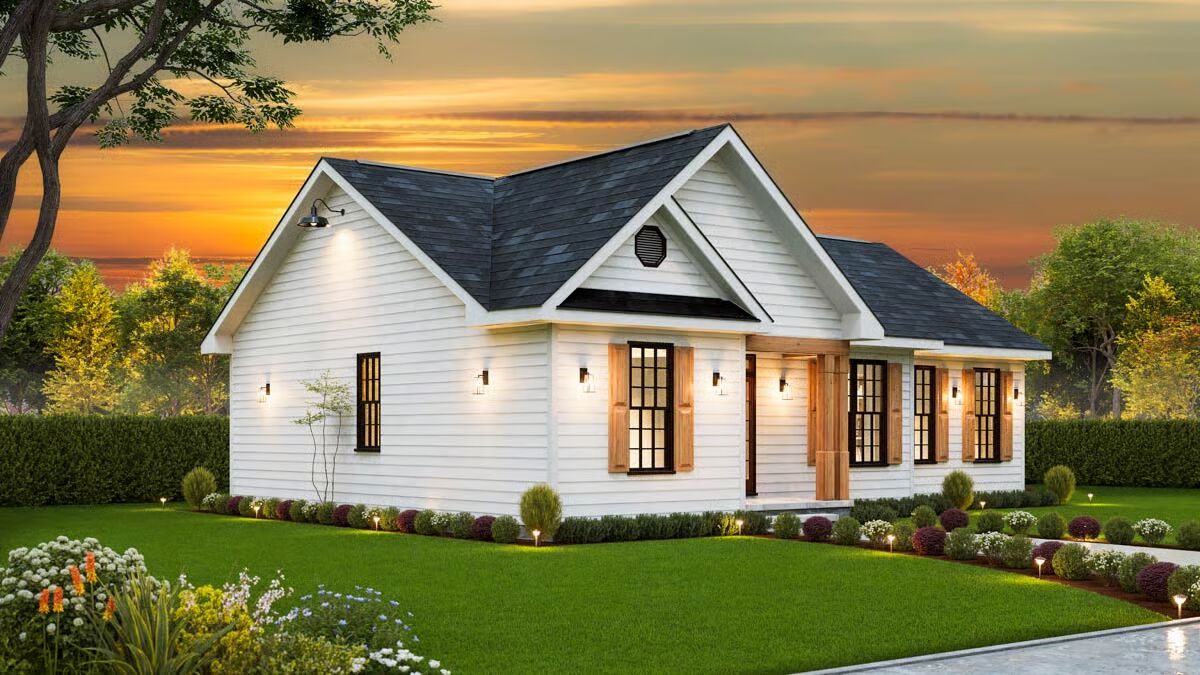
This single-story Country Farmhouse blends timeless charm with modern convenience, featuring clean lines, wood accents, and black-trimmed windows for standout curb appeal.
With 1,426 sq. ft. of finished living space, the home offers a bright, open-concept design that flows seamlessly from the spacious great room into the kitchen and dining area, with direct access to the backyard deck.
The split-bedroom layout ensures privacy, with two secondary bedrooms thoughtfully separated from the primary suite, which boasts a spa-inspired bath complete with a shower and garden soaking tub.
A second full bathroom provides comfort and convenience for family or guests.
Outdoor living shines with a 160 sq. ft. rear deck, perfect for grilling, entertaining, or enjoying peaceful evenings.
Ideal for small families, downsizers, or a vacation retreat, this farmhouse offers the perfect balance of style, comfort, and practicality.
