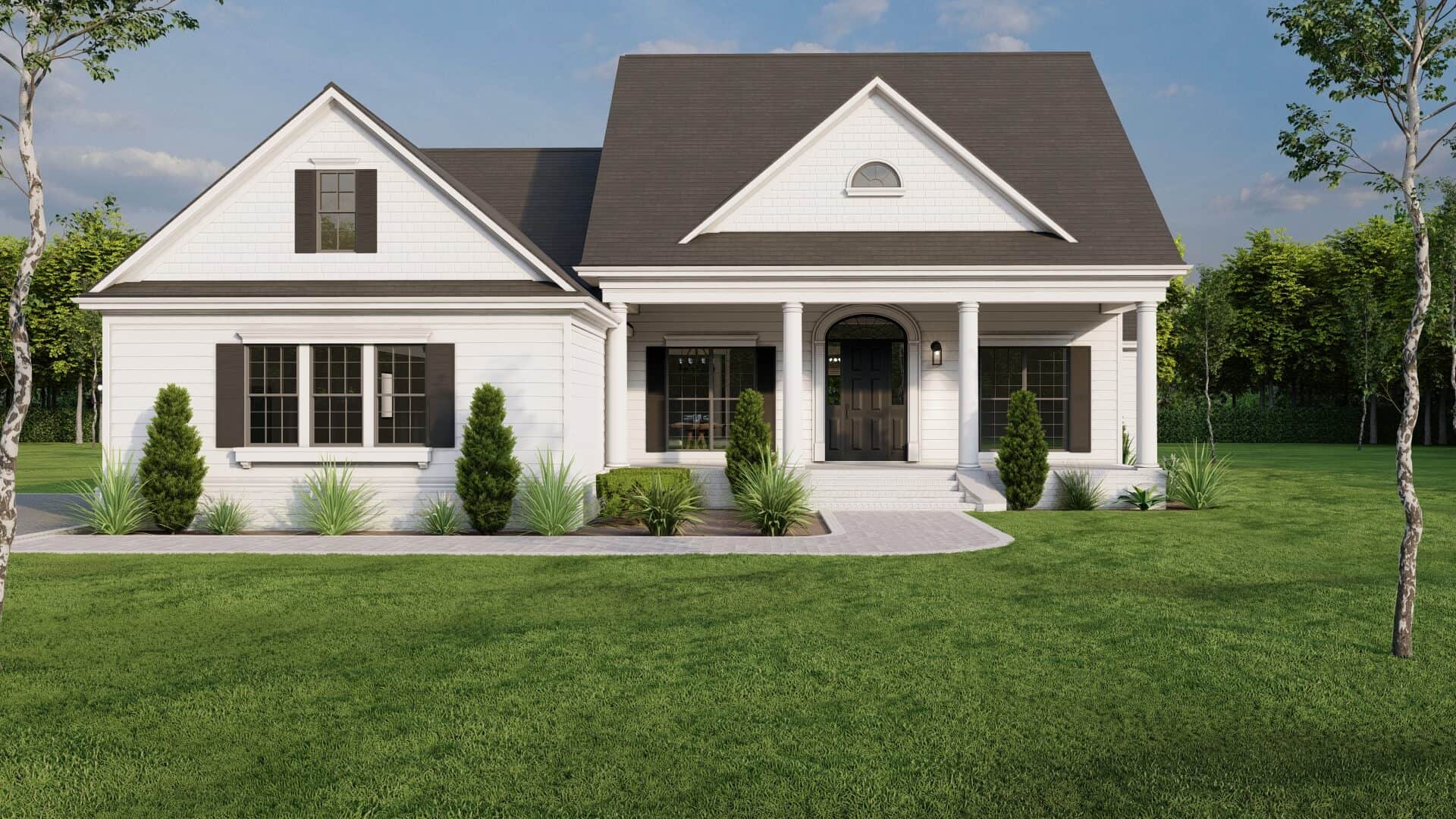
Specifications
- Area: 2,499 sq. ft.
- Bedrooms: 4
- Bathrooms: 3
- Stories: 1.5
- Garages: 2
Welcome to the gallery of photos for Southern Country with Vaulted Ceilings. The floor plans are shown below:
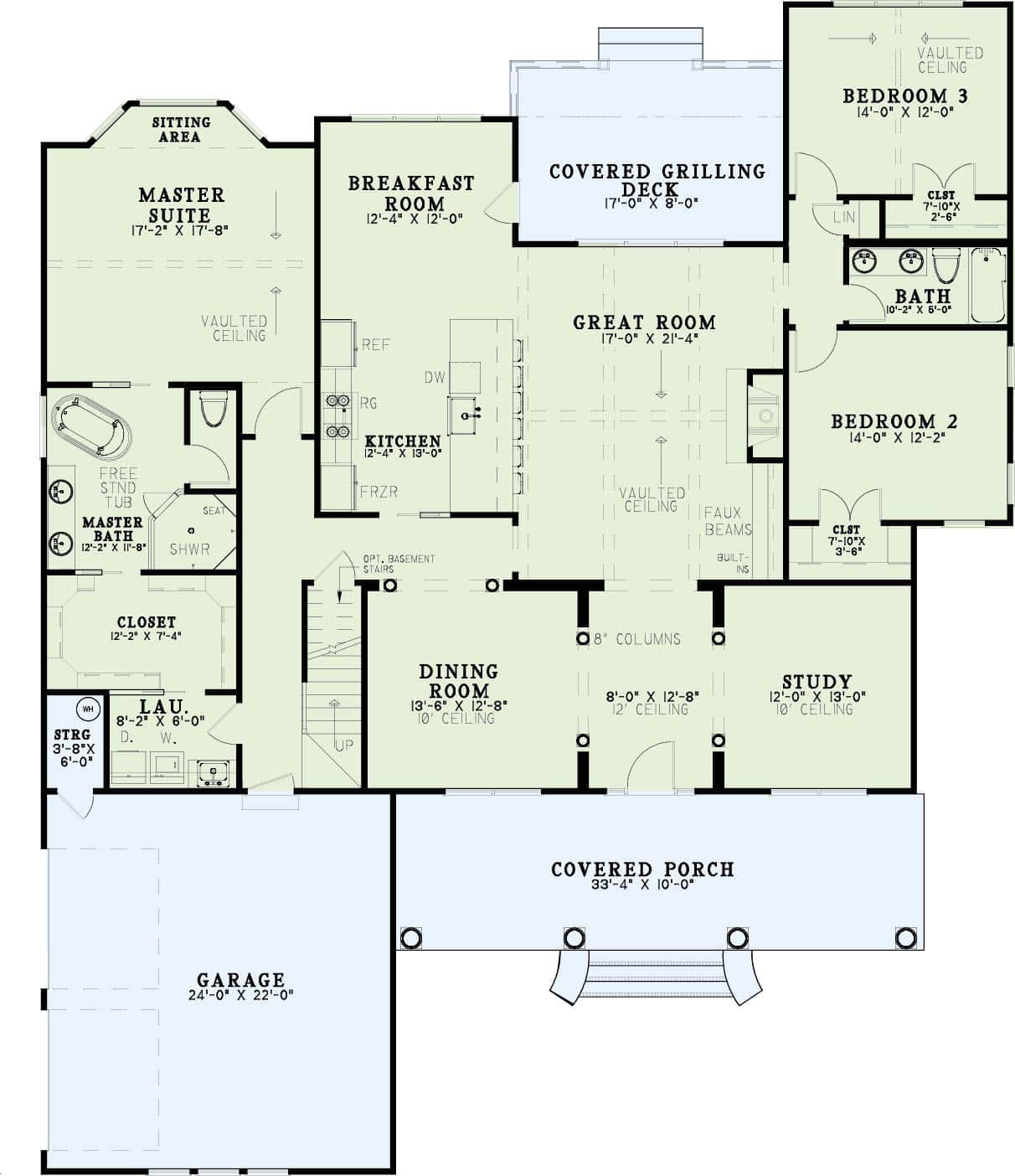
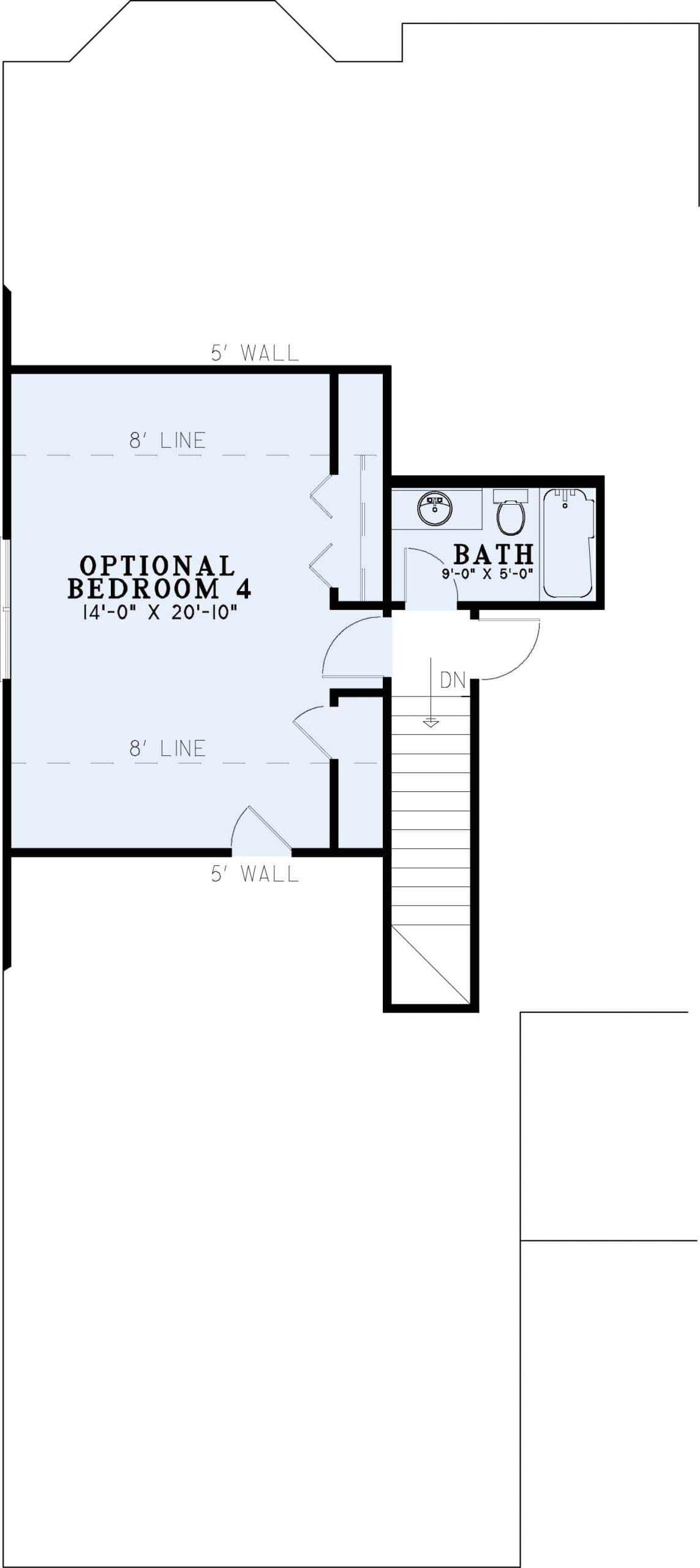

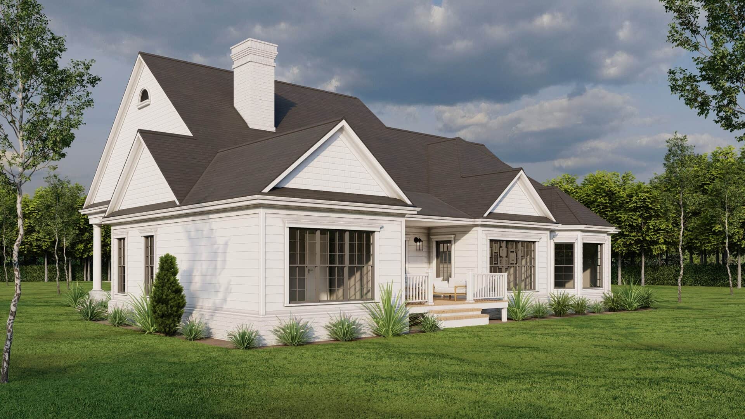
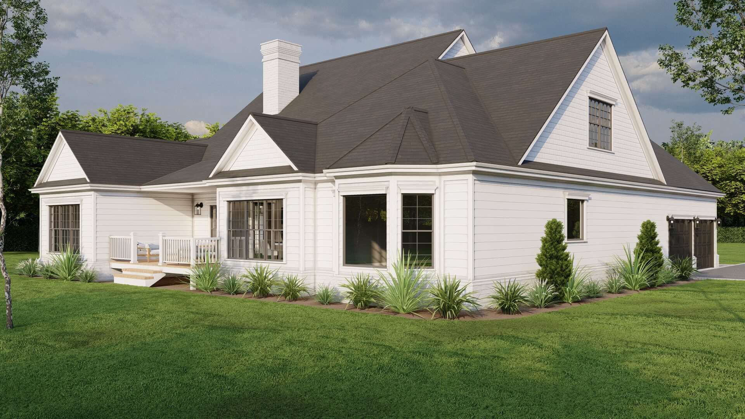
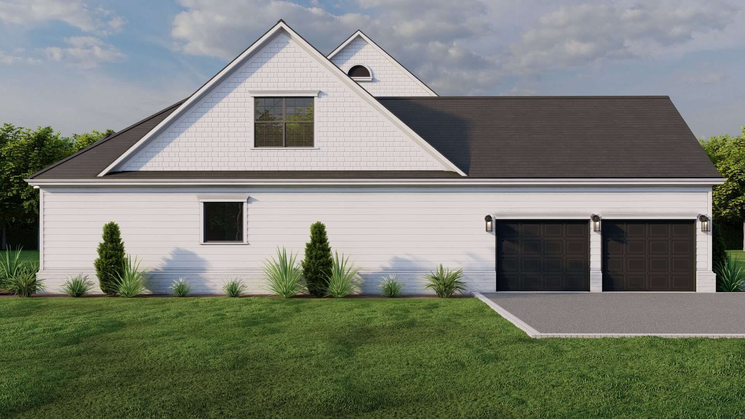
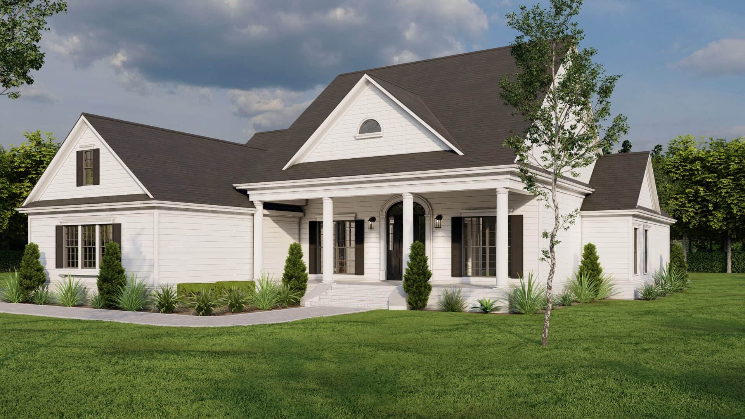
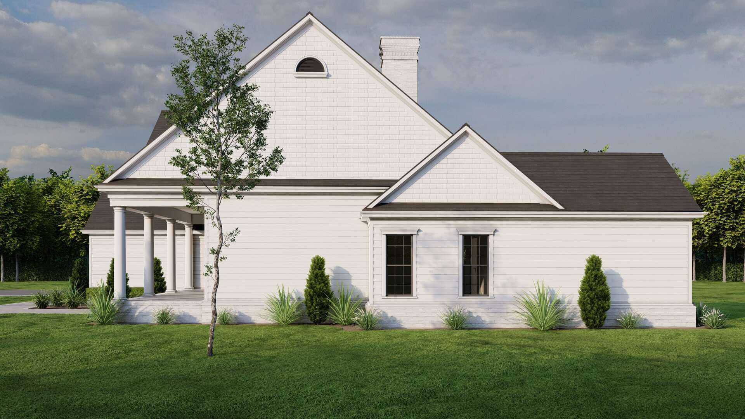
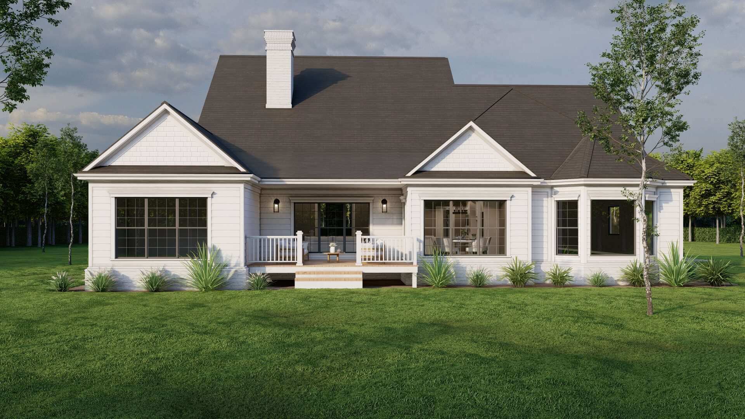
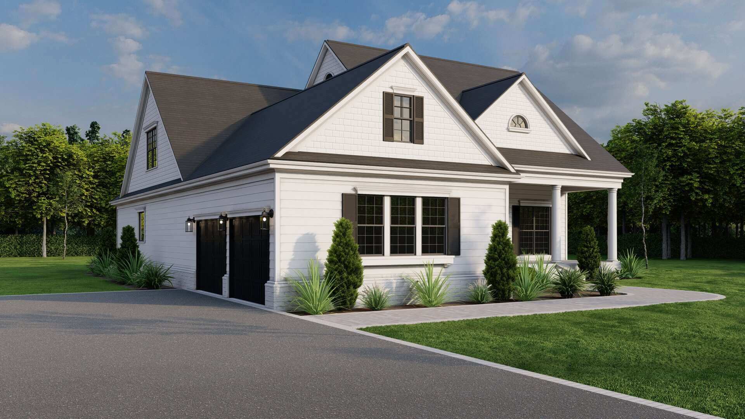



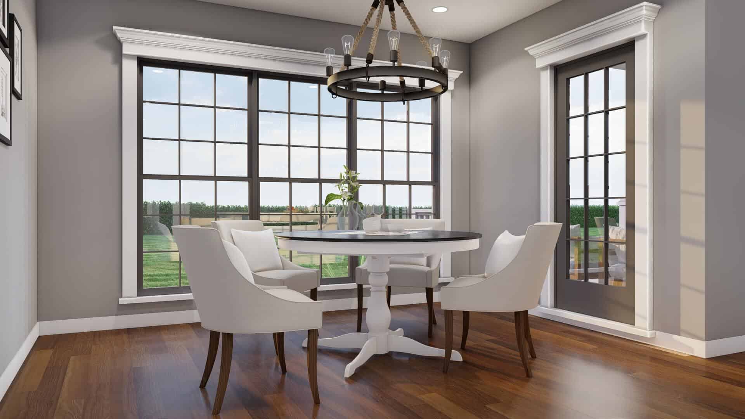
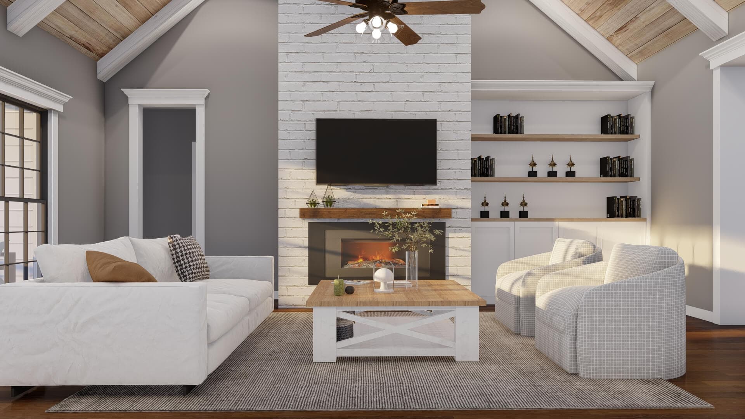
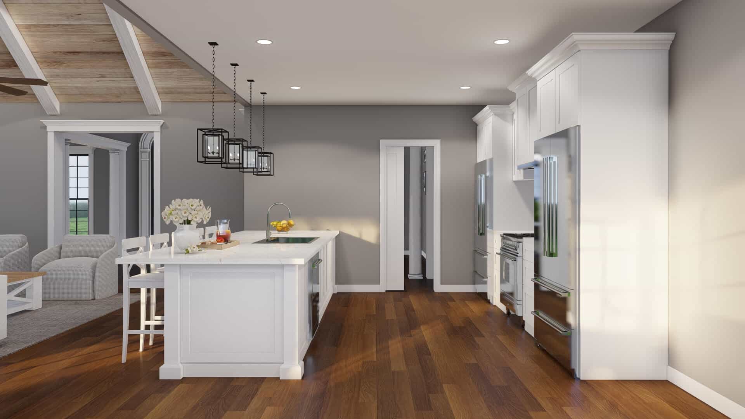
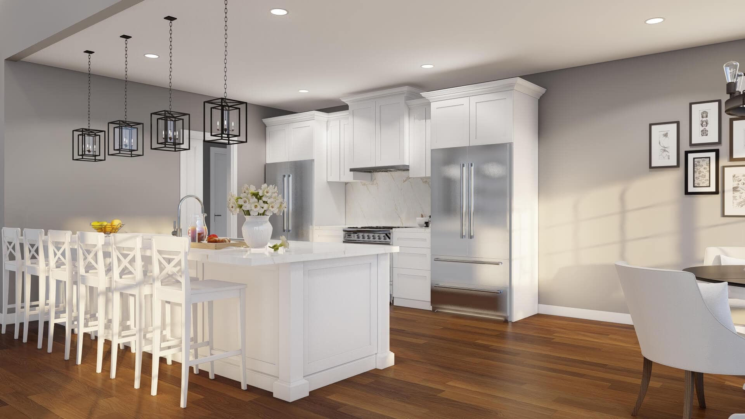
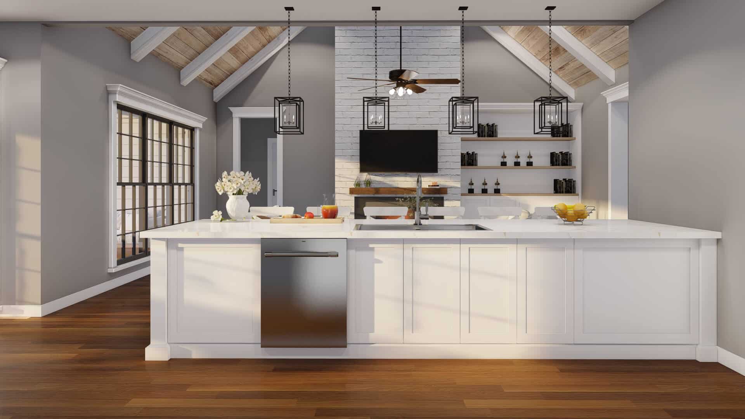
Showcasing captivating Farmhouse characteristics, this charming Country-style home spans 2,599 square feet, boasting 4 bedrooms, 3 baths, and a 2-car garage. Furthermore, it presents a delightful array of spaces:
- Spacious Great Room
- Cozy Study Room
- Inviting Breakfast Room
- Elegant Dining Room
- Bonus Room for added versatility
The main floor is dedicated to a luxurious Master Suite, complete with a Walk-in Closet, Master Bathroom, and a relaxing Sitting Area.
Source: Plan # 153-2114
You May Also Like
Double-Story, 3-Bedroom Lynford (Floor Plans)
4-Bedroom Country Farmhouse with Expansive Porches (Floor Plans)
3-Bedroom White Lily (Floor Plans)
2-Bedroom Ranch for the Sloping Lot - 1621 Sq Ft (Floor Plans)
Double-Story, 7-Bedroom Athens Manor (Floor Plan)
Single-Story, 3-Bedroom Jasper II (Floor Plans)
Southern French Country House With 4 Modifications (Floor Plans)
5-Bedroom Charming Victorian with Finished Basement (Floor Plans)
Single-Story, 4-Bedroom The Loyola Lane Affordable Country Style House (Floor Plans)
Single-Story, 3-Bedroom The Foxford Rustic Ranch House (Floor Plan)
Double-Story, 3-Bedroom Beauty With Covered Lanai (Floor Plans)
4-Bedroom Spacious Transitional House with Rear Porch and Mudroom (Floor Plans)
3-Bedroom Hill Country House with Dedicated Kids Area - 2449 Sq Ft (Floor Plans)
4-Bedroom New American Home for a Sloping Lot with Lower Level Rec Room and Home Office (Floor Plans...
1-Bedroom Craftsman Garage Apartment (Floor Plans)
Rustic Modern Farmhouse with Home Office and 2-Car Oversized Garage - 2380 Sq Ft (Floor Plans)
1280 Square Foot Starter Home with Lower Level Expansion (Floor Plans)
3-Bedroom The Willamette: Charming Bungalow Home (Floor Plans)
Double-Story One-of-a-Kind Luxury Home with Captain's Walk (Floor Plans)
3-Bedroom, Englemoore B (Floor Plans)
Double-Story, 2-Bedroom Barndominium with Drive-thru Garage (Floor Plan)
Tudor-Style House with Split-Bedroom Layout and Office or Flex Room - 2500 Sq Ft (Floor Plans)
4-Bedroom The MacLachlan: Perfect For View Lots (Floor Plans)
3-Bedroom, Rustic Style Garage Apartment (Floor Plans)
Attractive Mountain Craftsman House with Vaulted Upstairs (Floor Plans)
Single-Story, 4-Bedroom Acadian House with Peninsula/Eating Bar (Floor Plans)
Southern Home with Main Floor Master Suite and Direct Laundry Access (Floor Plans)
3 to 5-Bedroom Ranch-Style House With Optional Basement (Floor Plans)
4-Bedroom Southern House with Split Bedrooms - 2004 Sq Ft (Floor Plans)
4-Bedroom New American House with 2-Story Great Room and Wrap-Around Porch - 3488 Sq Ft (Floor Plans...
Most Popular House Plans With Lofts (This Year)
3 Bedroom French Country House with Flex Room (Floor Plans)
3-Bedroom Exclusive Mountain Beauty (Floor Plans)
New American House Under 2700 Sq Ft with Rear Porch with Fireplace and Kitchen (Floor Plans)
Double-Story, 5-Bedroom Impressive and Exclusive European House (Floor Plans)
2-Bedroom Modern Farmhouse Under 2300 Square Feet with Home Office (Floor Plans)
