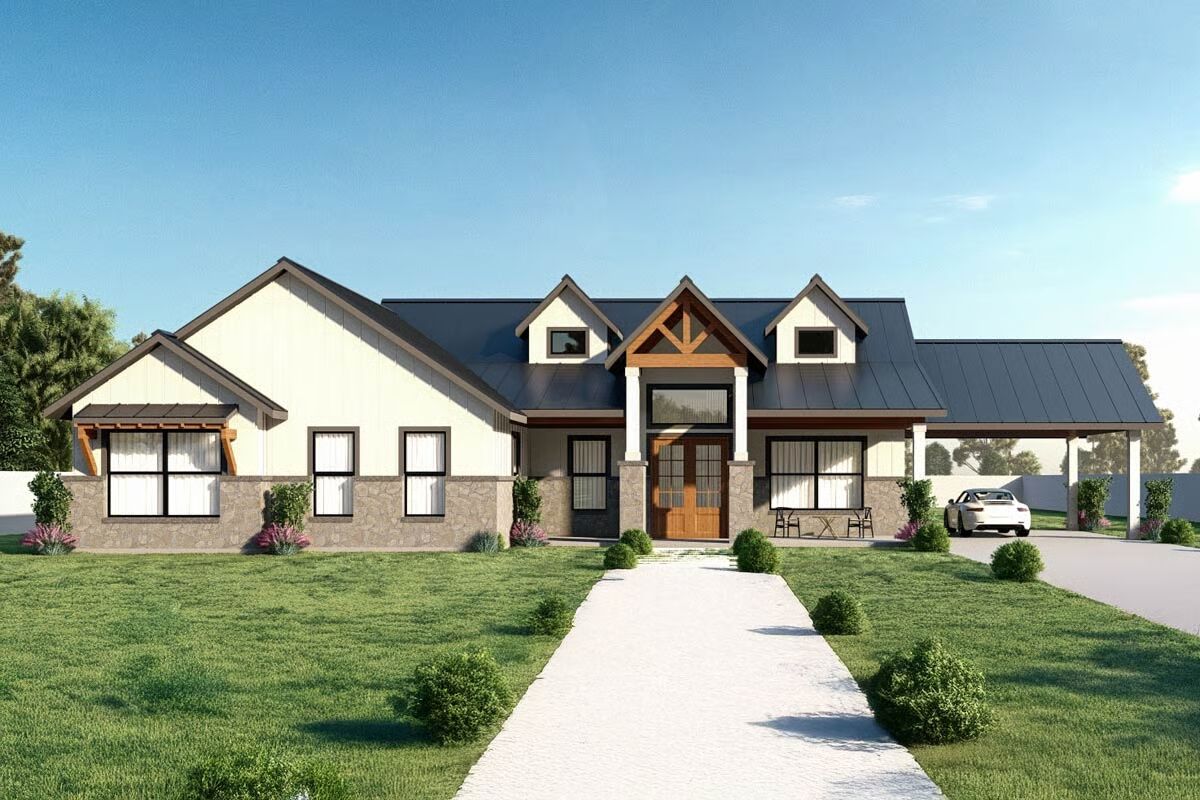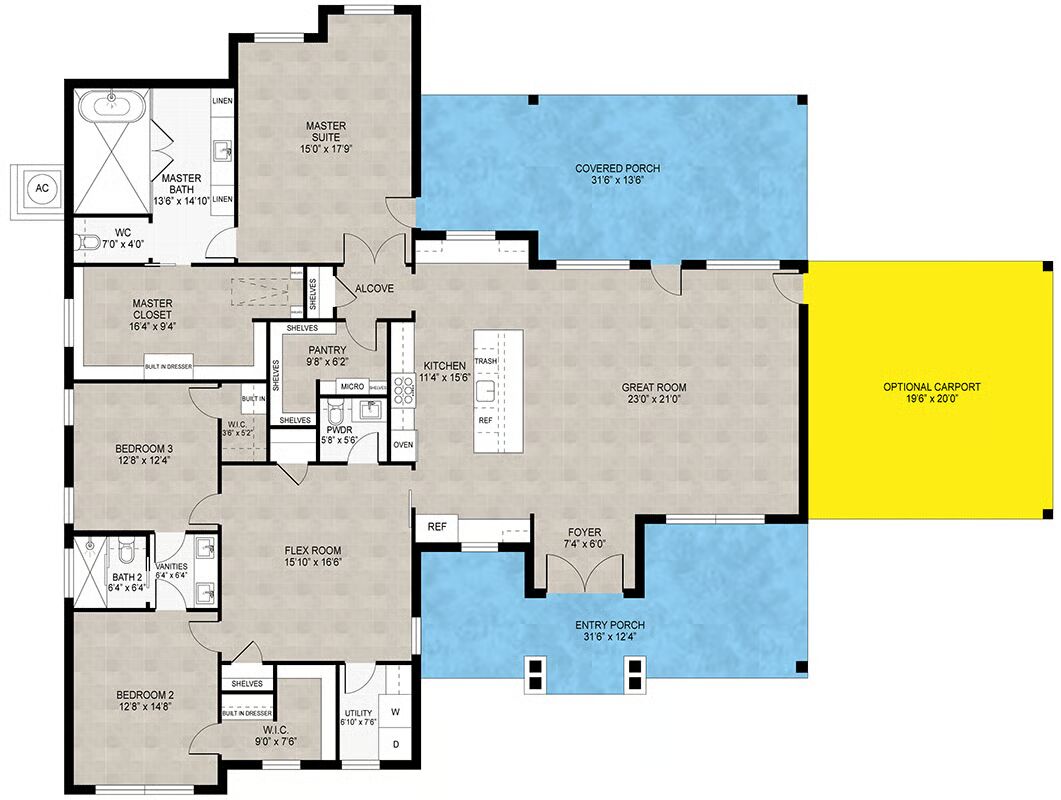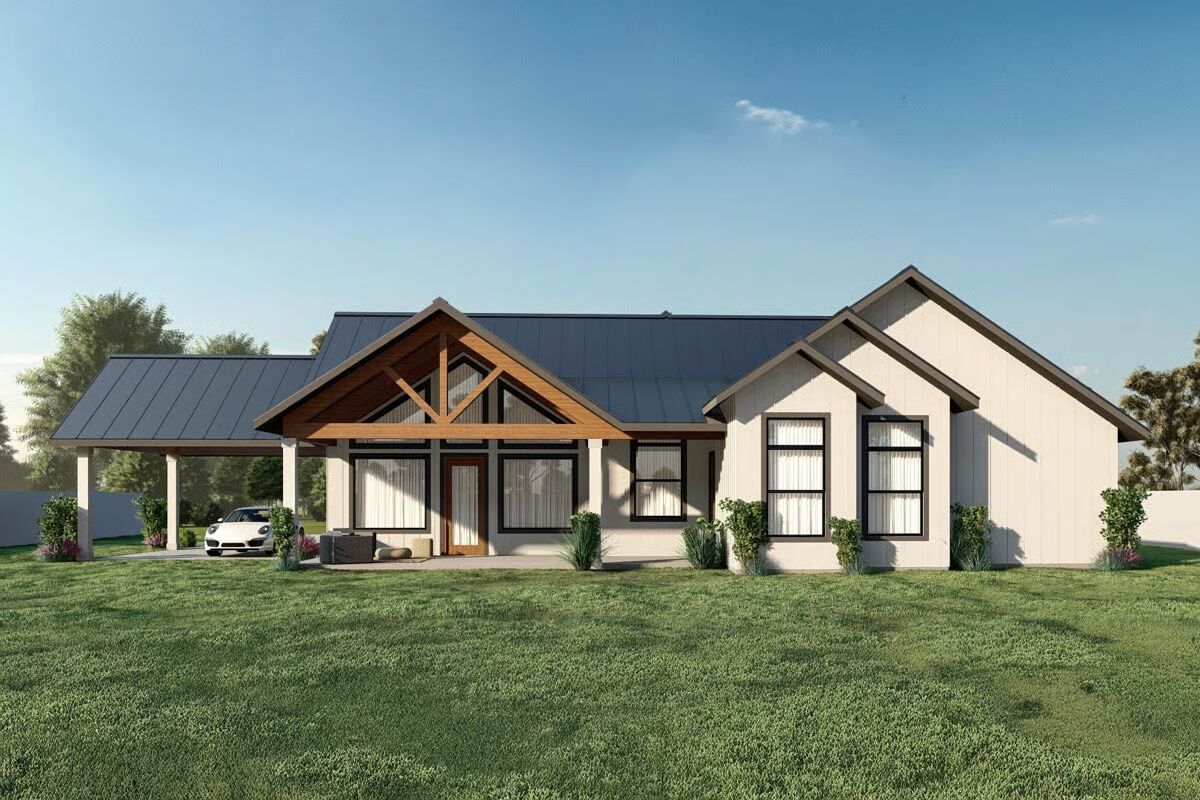
Specifications
- Area: 2,449 sq. ft.
- Bedrooms: 3
- Bathrooms: 2.5
- Stories: 1
- Garages: 2
Welcome to the gallery of photos for Hill Country House with Dedicated Kids Area – 2449 Sq Ft. The floor plan is shown below:



This Hill Country ranch-style home offers 2,449 sq. ft. of heated living space with 3 bedrooms, 2.5 bathrooms, and an optional 419 sq. ft. 2-car carport.
Designed for relaxed yet refined living, the layout blends open, spacious interiors with timeless Hill Country charm, making it perfect for both everyday comfort and entertaining
You May Also Like
Single-Story, 3-Bedroom The Meadowlark: Hipped-Roof Classic (Floor Plans)
3-Bedroom Modern Farmhouse with Split Bedrooms and Optional Lower Level (Floor Plans)
New American-Style Country Farmhouse With Vaulted Rear Covered Porch & 2-Car Garage (Floor Plans)
5-Bedroom European Home with Expansive 6-Car Courtyard Garage (Floor Plans)
3-Bedroom 1,700 Square Foot Modern Barndominium-Style House (Floor Plans)
5-Bedroom The Fitzgerald: Traditional Executive Home (Floor Plans)
Double-Story, 4-Bedroom Lake House with Dog Trot and Guest Suite (Floor Plans)
4-Bedroom Well-Balanced Modern Farmhouse Under 3,000 Square Feet (Floor Plans)
4-Bedroom Timbered Entry and Dramatic Light-Filled Tower (Floor Plans)
Single-Story, 2-Bedroom Cottage with Covered Vaulted Ceiling (Floor Plans)
Double-Story European-Style House With 2-Car Garage & Lower-Level Apartment Option (Floor Plans)
Single-Story, 2-Bedroom Craftsman Home with Vaulted Great and Dining Rooms (Floor Plans)
Craftsman House with 2 Car Garage - 1923 Sq Ft (Floor Plans)
Single-Story, 4-Bedroom Modern House with Drive-Through 3-Car Garage (Floor Plans)
4-Bedroom Luxury Cottage with Vaulted Ceilings (Floor Plans)
4-Bedroom Acadian with Large Walk-in Pantry (Floor Plans)
Single-Story, 4-Bedroom Country House with 10- and 11-Foot-Tall Ceilings (Floor Plans)
Single-Story, 3-Bedroom Ranch with Walk-in Kitchen Pantry (Floor Plans)
3-Bedroom Modern Mountain House with Vaulted Ceilings and Private Guest Room (Floor Plans)
5-Bedroom Master Down Newport Masterpiece (Floor Plan)
4-Bedroom Mid Century Modern Ranch House with Outdoor Kitchen - 2980 Sq Ft (Floor Plans)
3-Bedroom Northwest Contemporary House with Stunning Angles (Floor Plans)
2652 Square Foot Mid Century Modern House with Walkout Basement Expansion (Floor Plans)
3-Bedroom Barndominium House with 2-Story Great Room - 1820 Sq Ft (Floor Plans)
3-Bedroom Maverick Farmhouse-Style Home (Floor Plans)
Double-Story, 1-Bedroom 1,072 Sq. Ft. Modern-Style House with Living Room (Floor Plans)
4-Bedroom, Rivard country-style house (Floor Plans)
Double-Story, 3-Bedroom Post Frame Barndominium House with Space to Work and Live (Floor Plan)
Double-Story, 4-Bedroom Mountain Contemporary Home with Dramatic Open Floor and Two Master Suites (F...
Double-Story, 2-Bedroom Barndominium-Style Carriage House (Floor Plans)
Expanded Farmhouse (Floor Plans)
4-Bedroom Modern Coastal House with Views to the Back from All Rooms (Floor Plans)
5-Bedroom 4251 Square Foot Modern Farmhouse with Guest Casita (Floor Plans)
4-Bedroom The Fernwood: Bungalow with a rustic exterior (Floor Plans)
Grand Georgian Home (Floor Plans)
3-Bedroom Mistwood House (Floor Plans)
