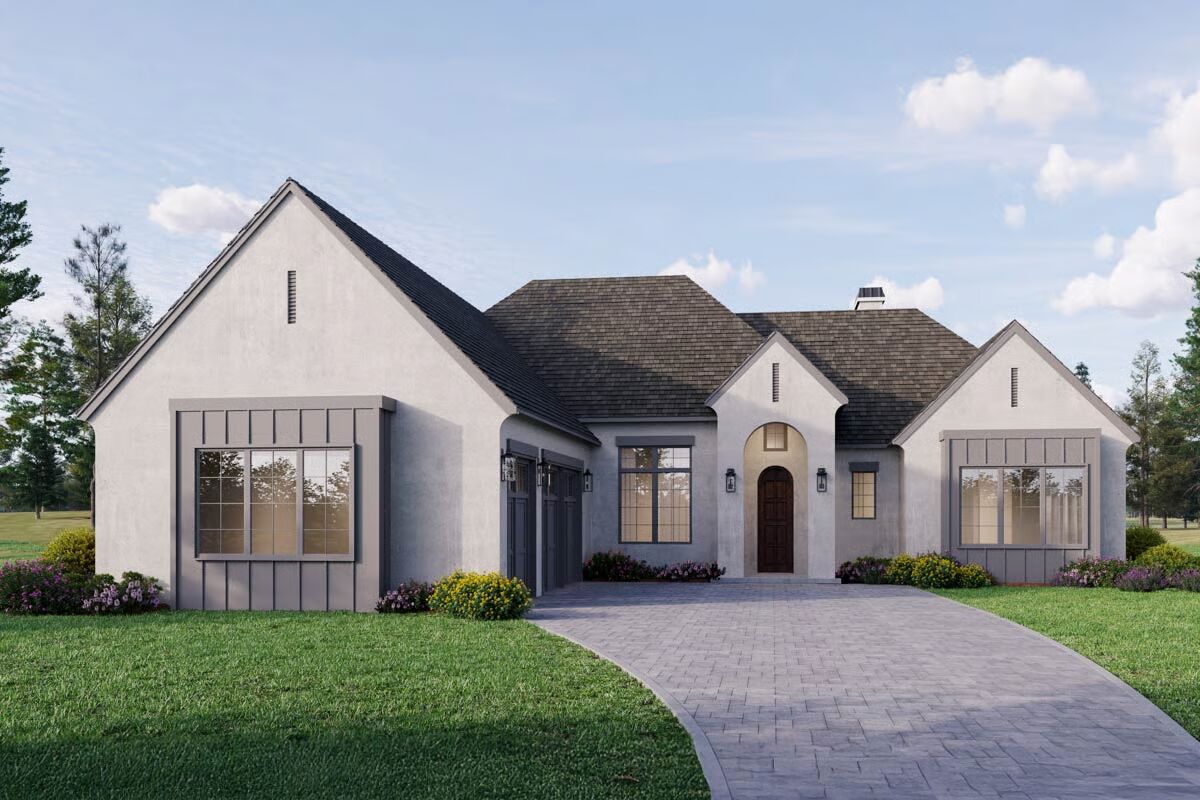
Specifications
- Area: 2,500 sq. ft.
- Bedrooms: 3-5
- Bathrooms: 2.5-3.5
- Stories: 1
- Garages: 3
Welcome to the gallery of photos for Tudor-Style House with Split-Bedroom Layout and Office or Flex Room – 2500 Sq Ft. The floor plans are shown below:
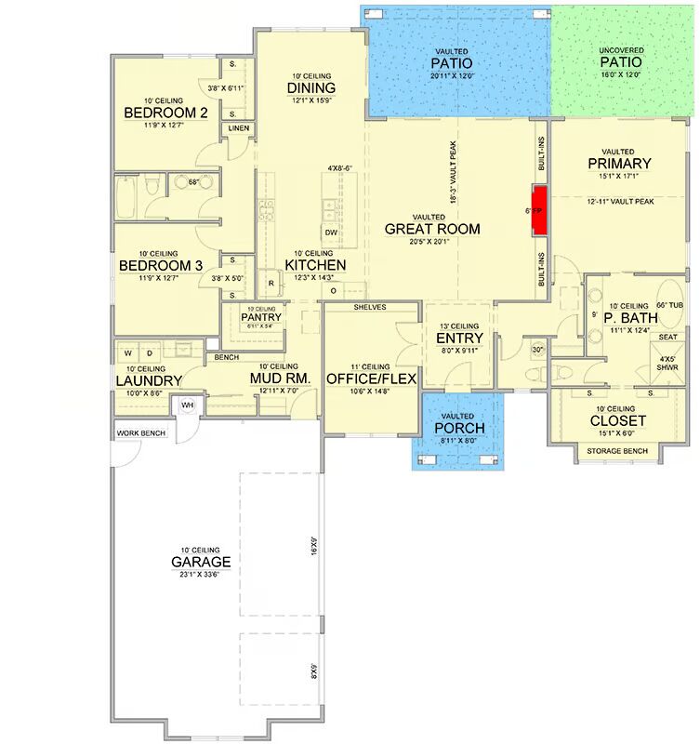
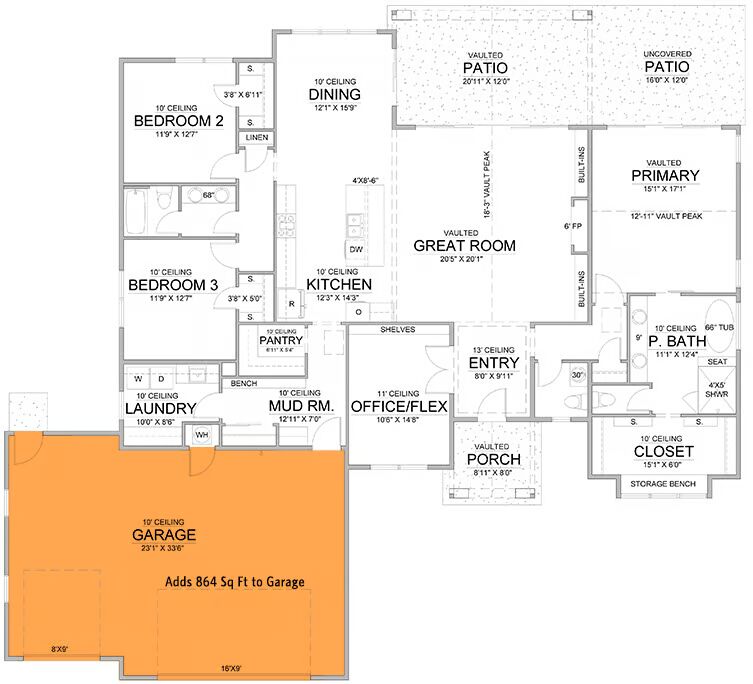
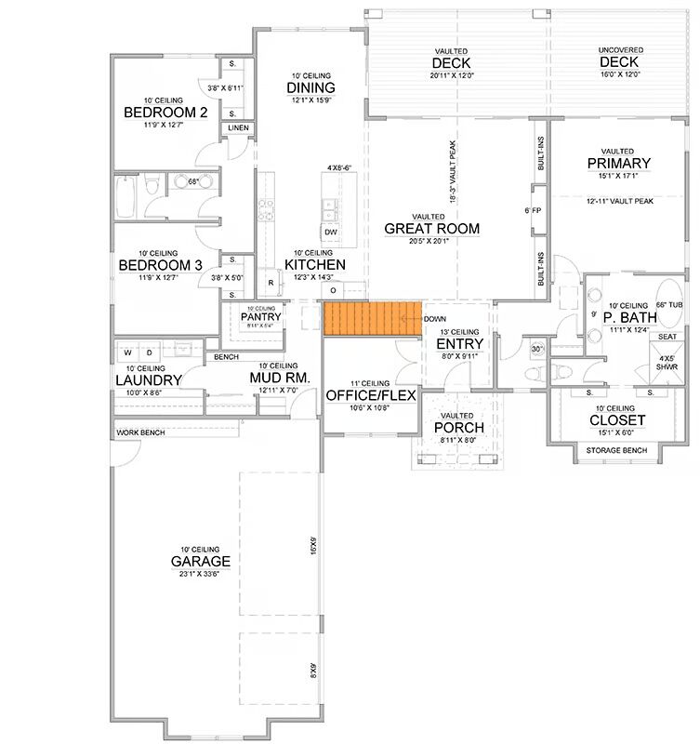
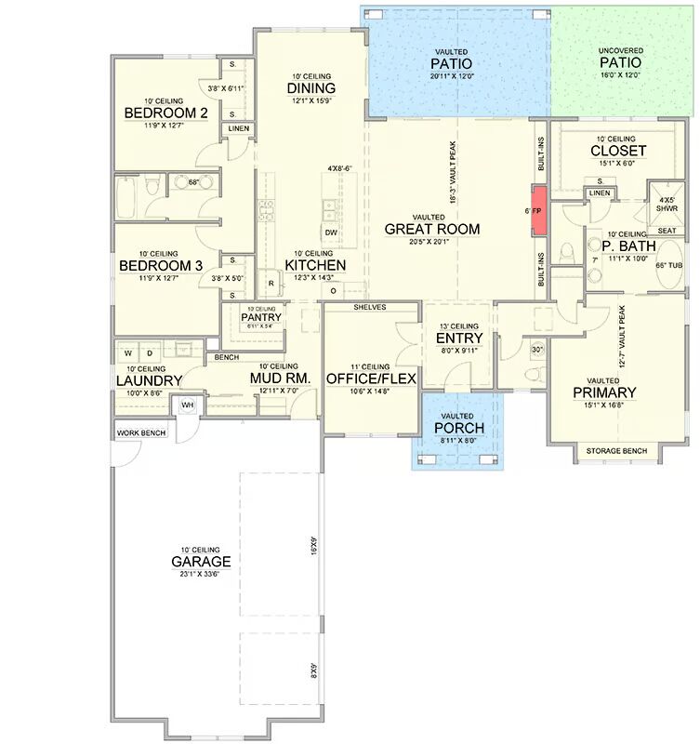
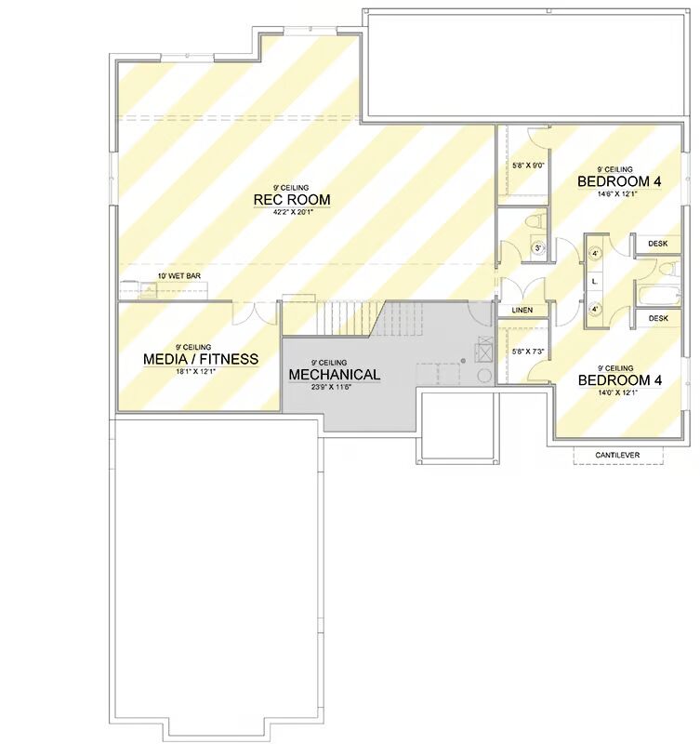
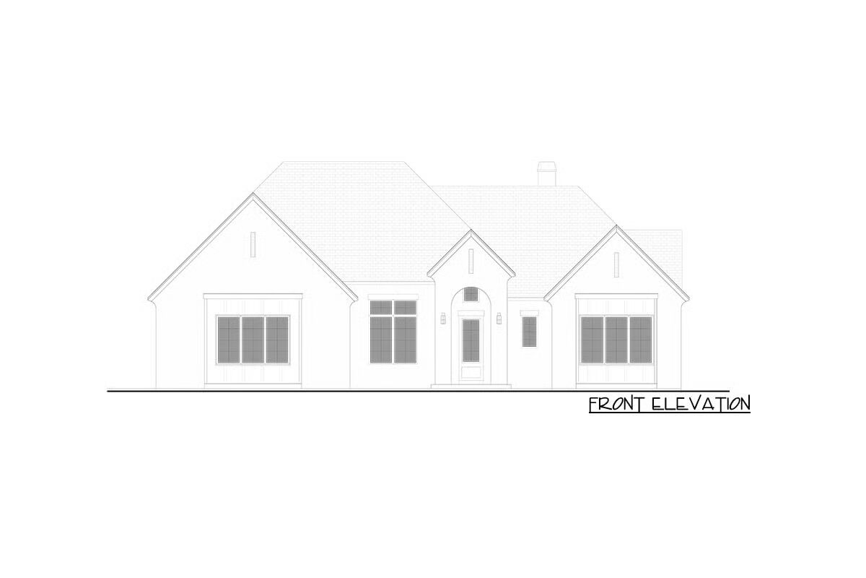
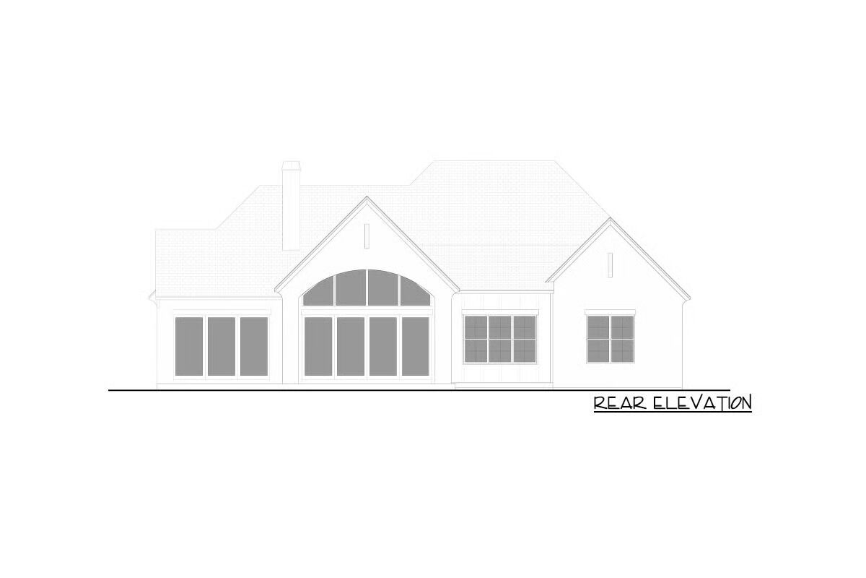
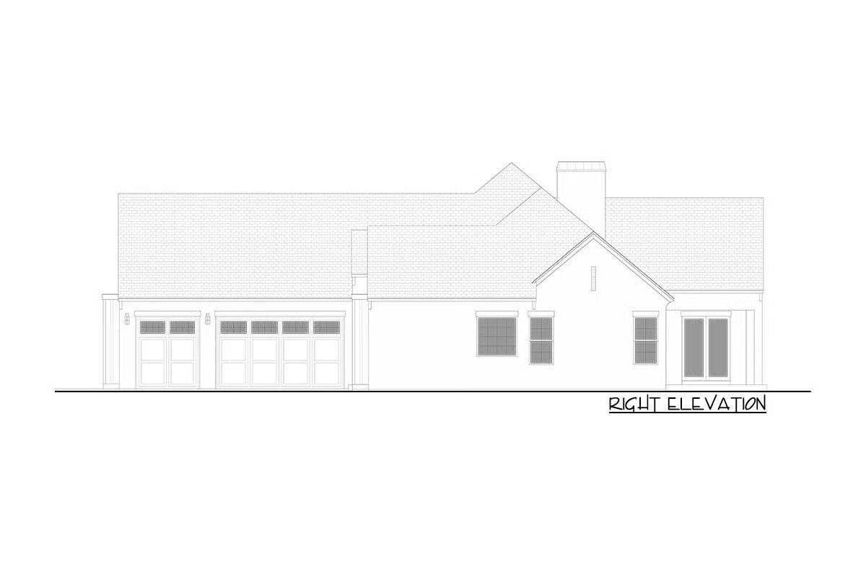
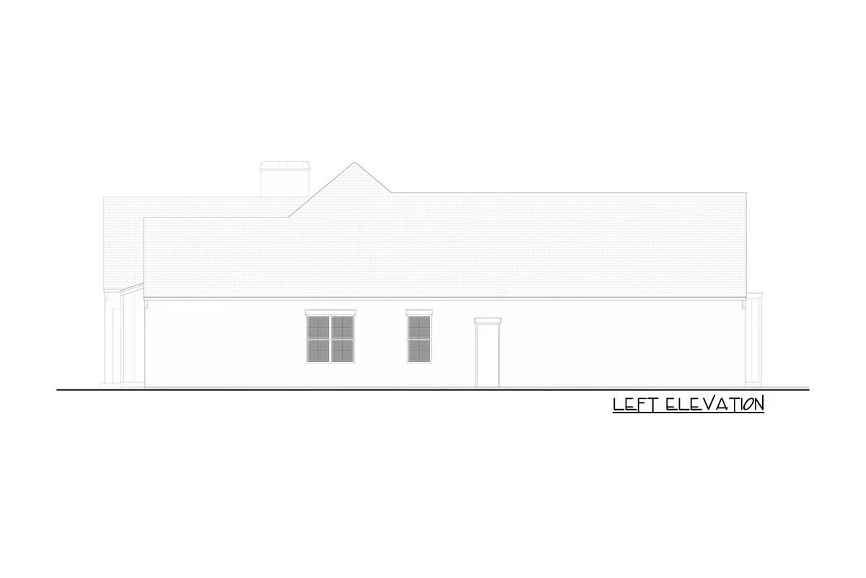
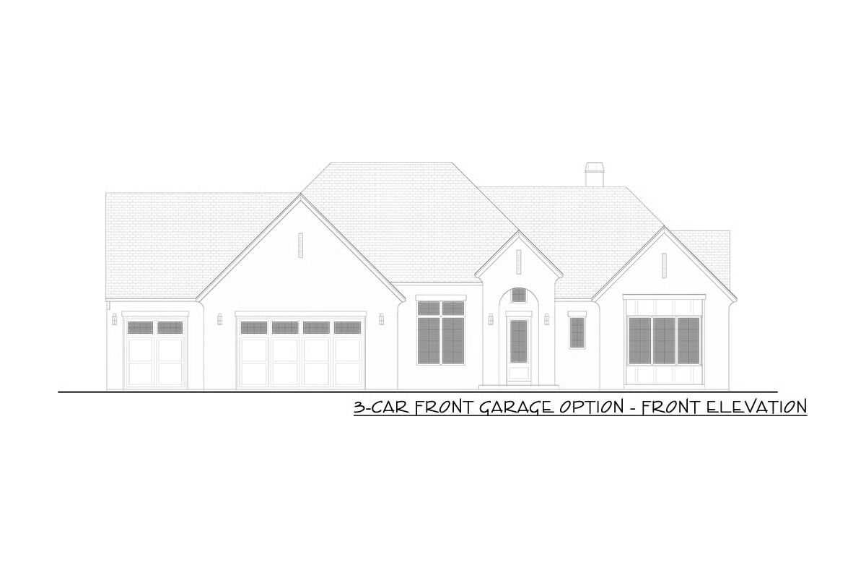
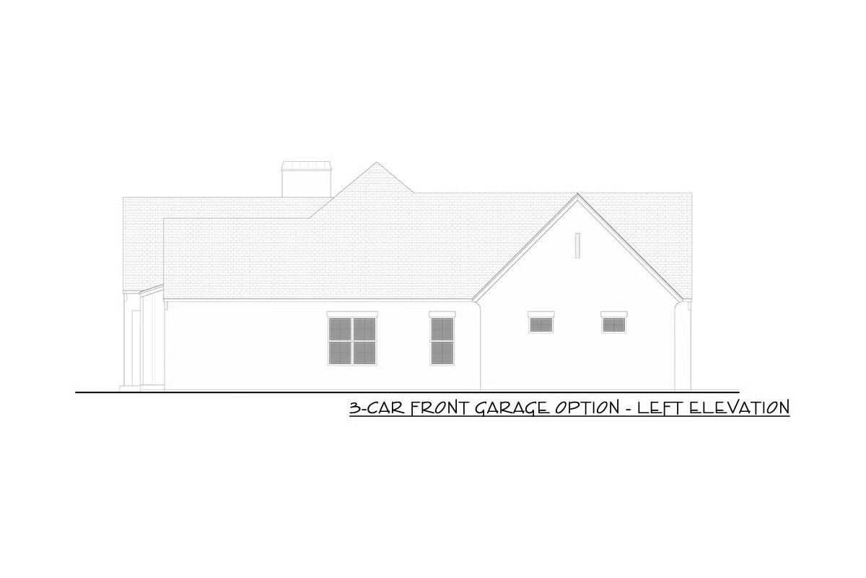
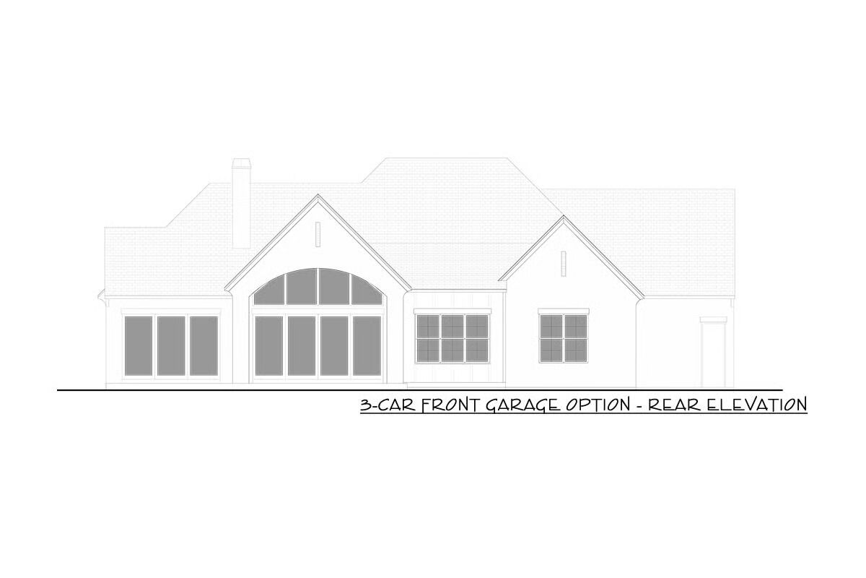
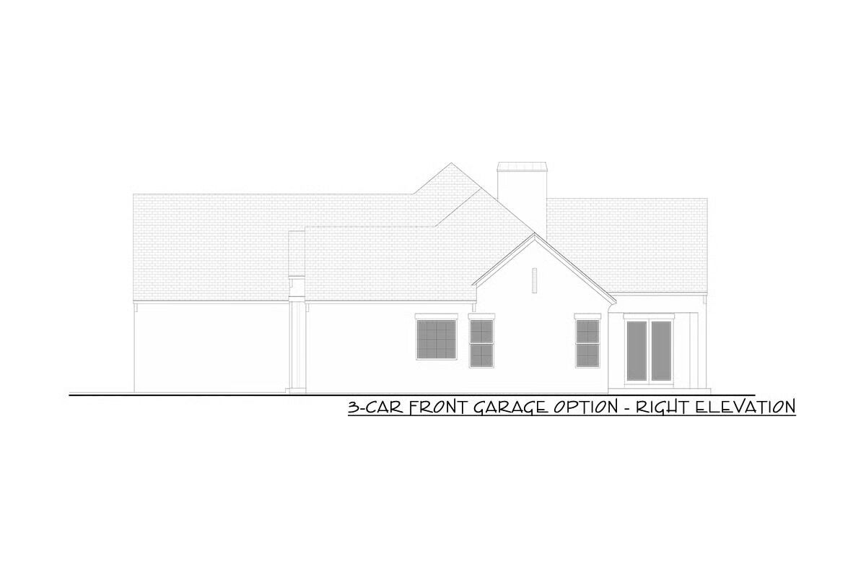

This 3-bedroom Tudor-style home combines timeless character with modern functionality. A vaulted front porch and raised-ceiling entry open into a central foyer and a vaulted great room, complete with a fireplace and built-ins.
A versatile flex room off the entry offers space for a home office, dining room, or study. The open-concept layout connects the great room to a vaulted rear patio and a chef-inspired kitchen, featuring an 8’6″ island, walk-in pantry, and adjoining dining area.
Practical touches include a spacious mudroom with a drop zone, a dedicated laundry room, and a courtyard-load garage for convenience.
Two secondary bedrooms share a hall bath, while the vaulted primary suite offers private patio access, a luxurious bath with a soaking tub and large shower, and a walk-in closet with a charming window seat.
Blending elegance with efficiency, this home delivers both comfort and versatility in a classic Tudor-inspired design.
