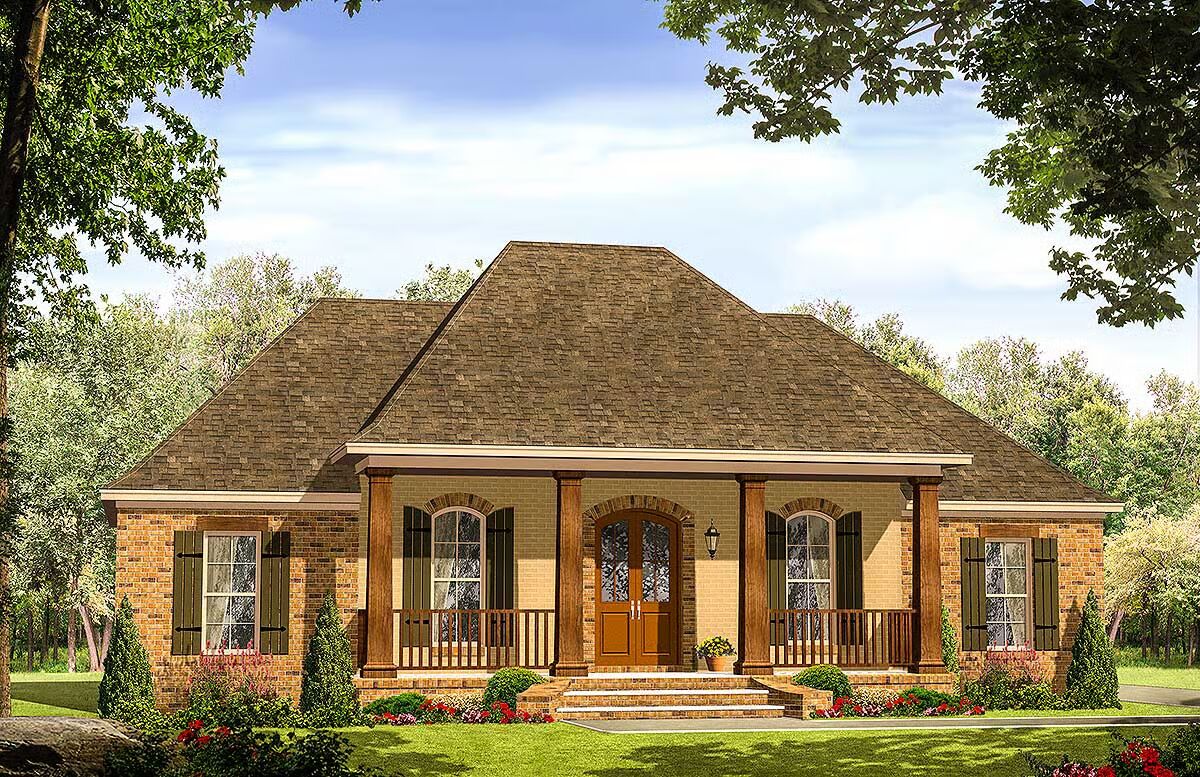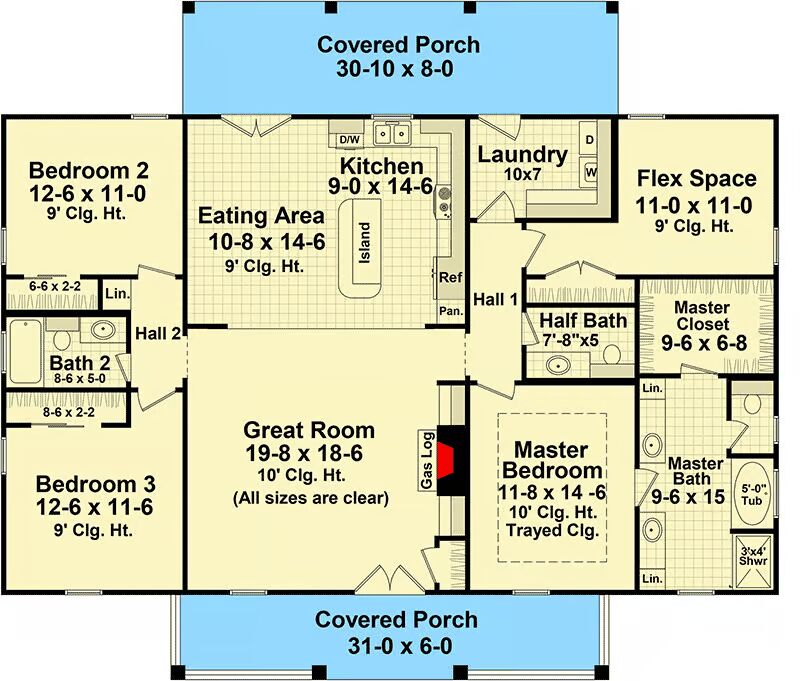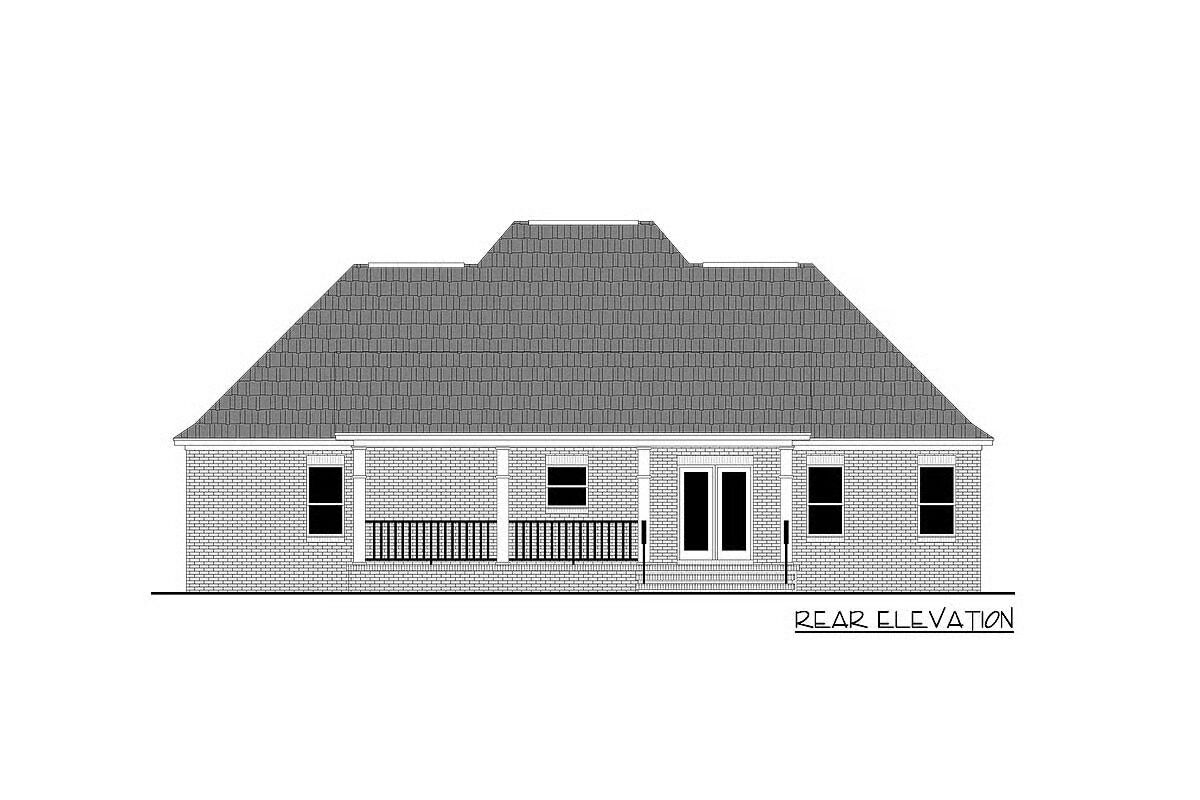
Specifications
- Area: 1,870 sq. ft.
- Bedrooms: 3
- Bathrooms: 2.5
- Stories: 1
Welcome to the gallery of photos for French Country House with Flex Room. The floor plans are shown below:



This beautifully crafted home offers the amenities and features of a much larger residence in a smart, efficient layout.
The master suite is a private retreat, complete with a spa-inspired bathroom and a spacious walk-in closet. A versatile flex room easily adapts to your needs—serving as a fourth bedroom, home office, or playroom.
The inviting great room boasts 10-foot ceilings, a cozy gas-log fireplace, and built-in cabinetry, creating the perfect setting for relaxing evenings or entertaining guests.
Step outside to the covered rear porch, ideal for summer cookouts, outdoor dining, or simply enjoying the fresh air.
Combining comfort, style, and flexibility, this home is designed to fit today’s lifestyle with ease.
