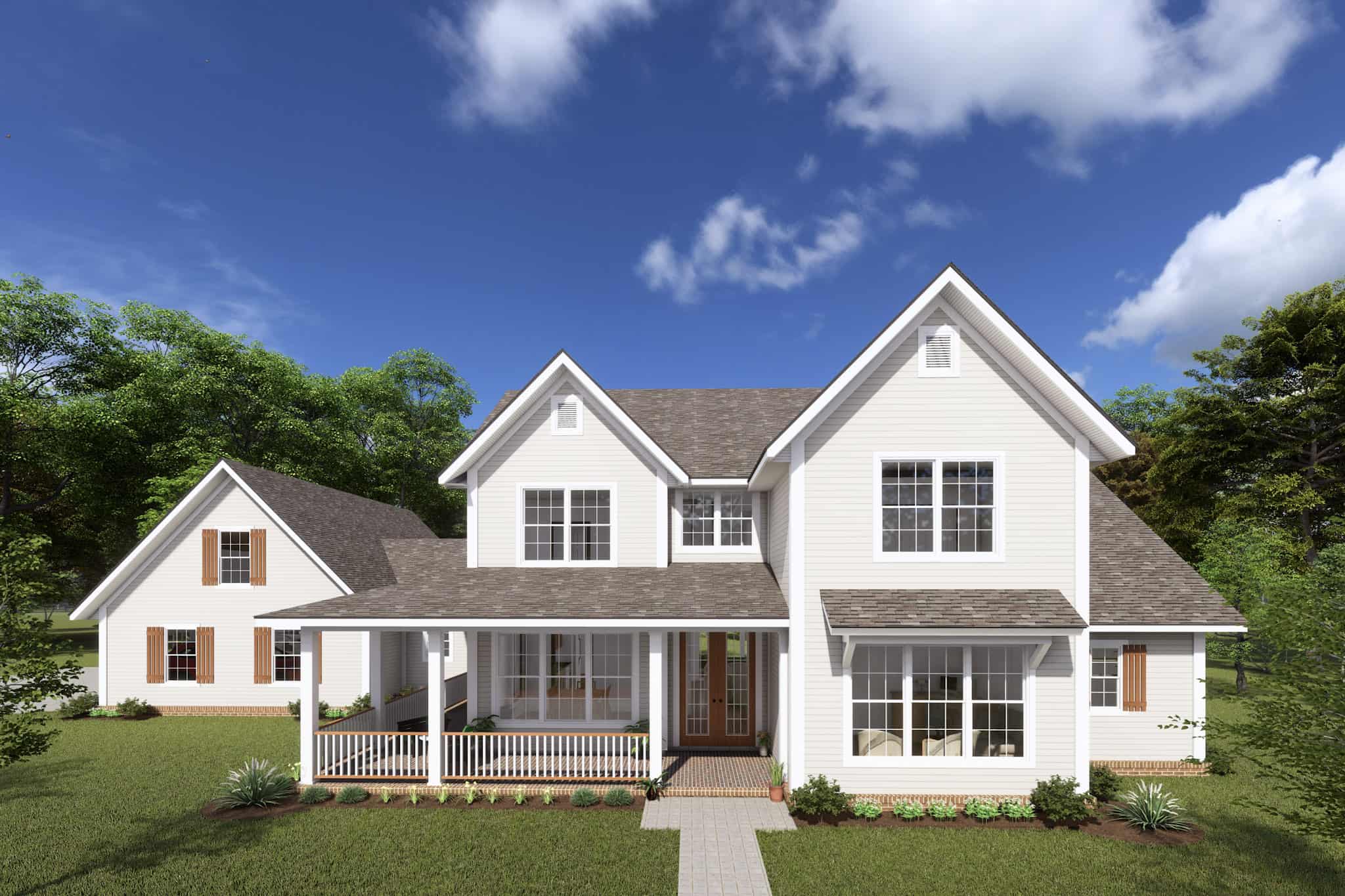
Specifications
- Area: 2,530 sq. ft.
- Bedrooms: 3
- Bathrooms: 3.5
- Stories: 1.5
- Garages: 3
Welcome to the gallery of photos for Farmhouse with Bonus Room. The floor plans are shown below:
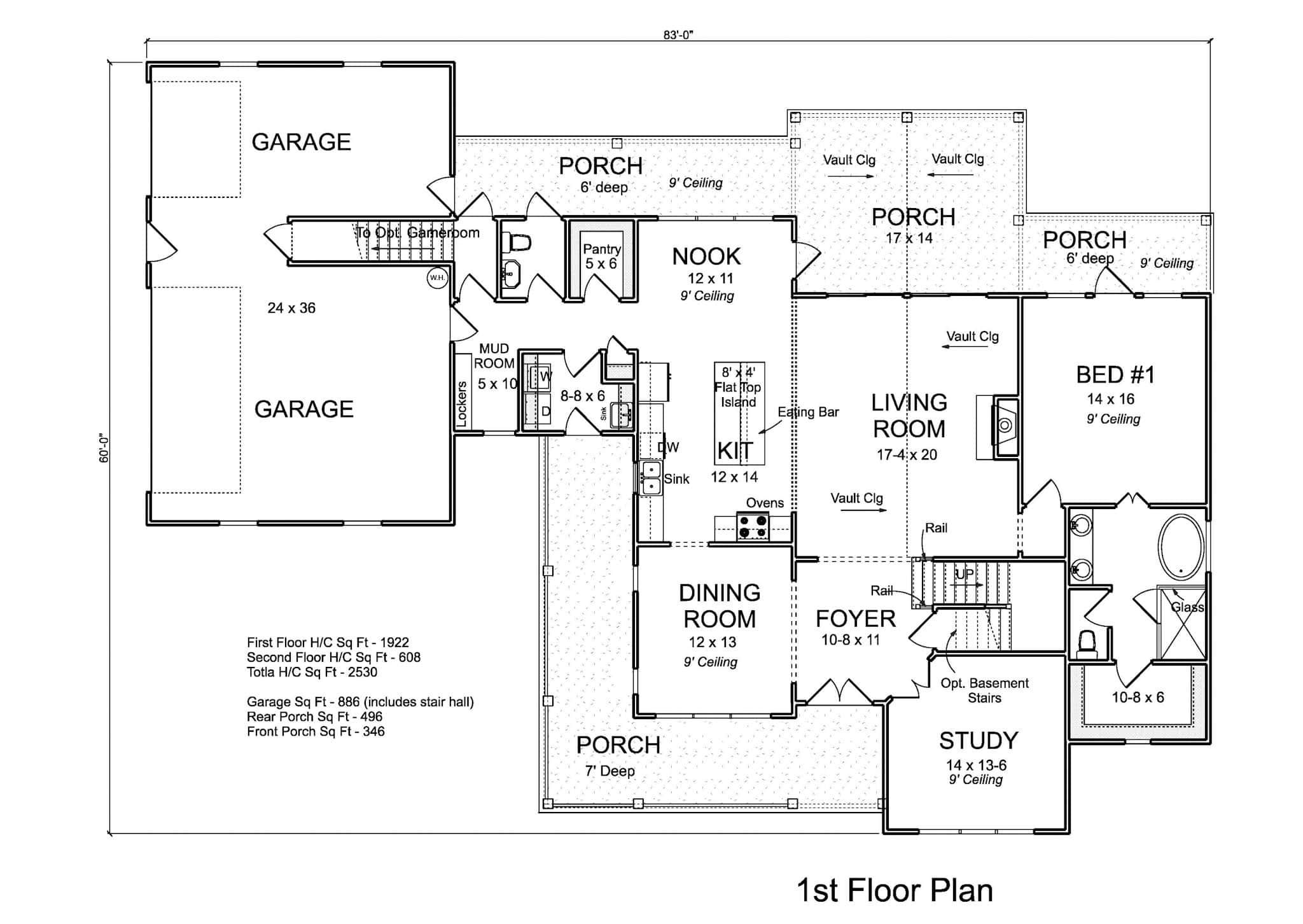
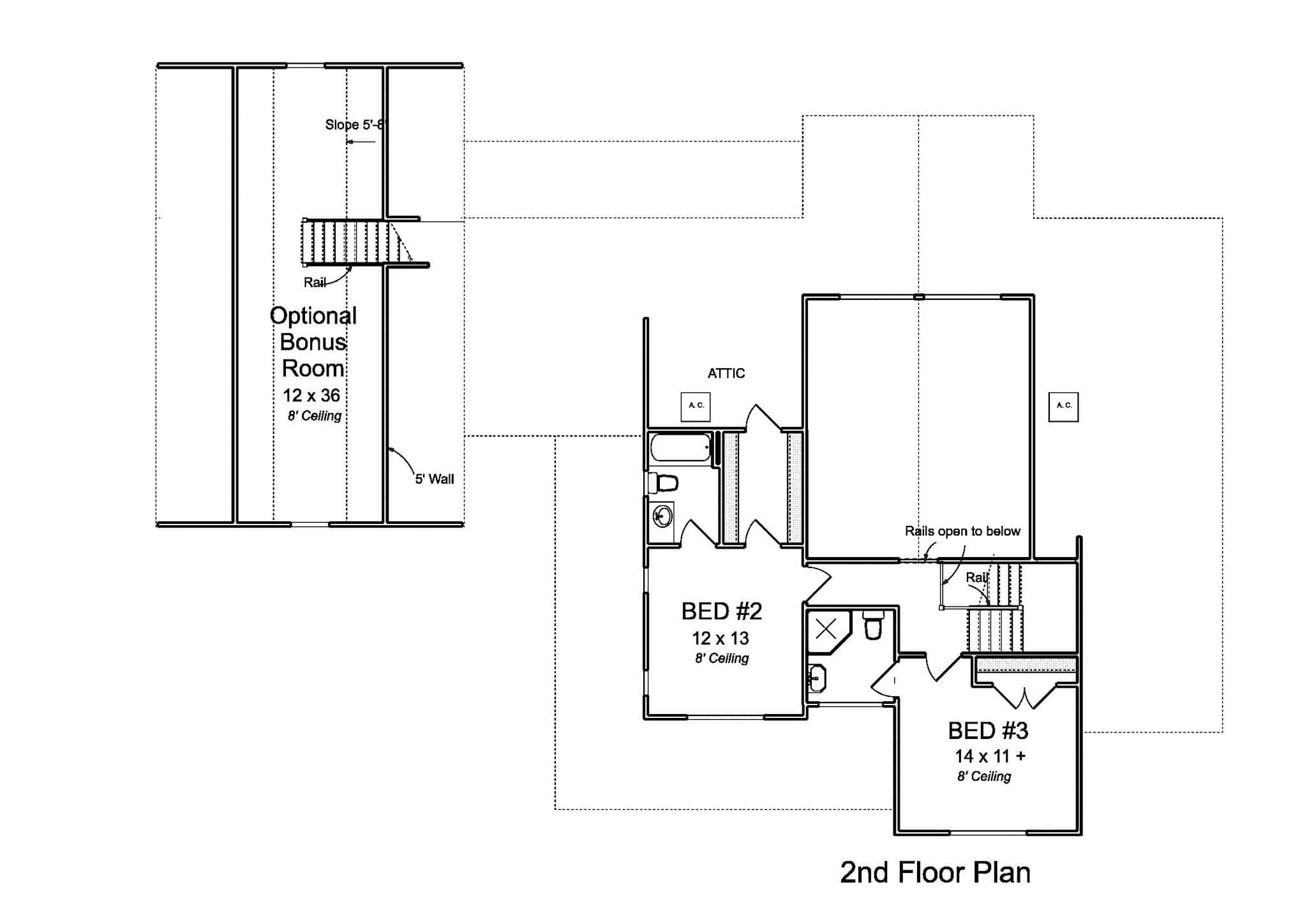

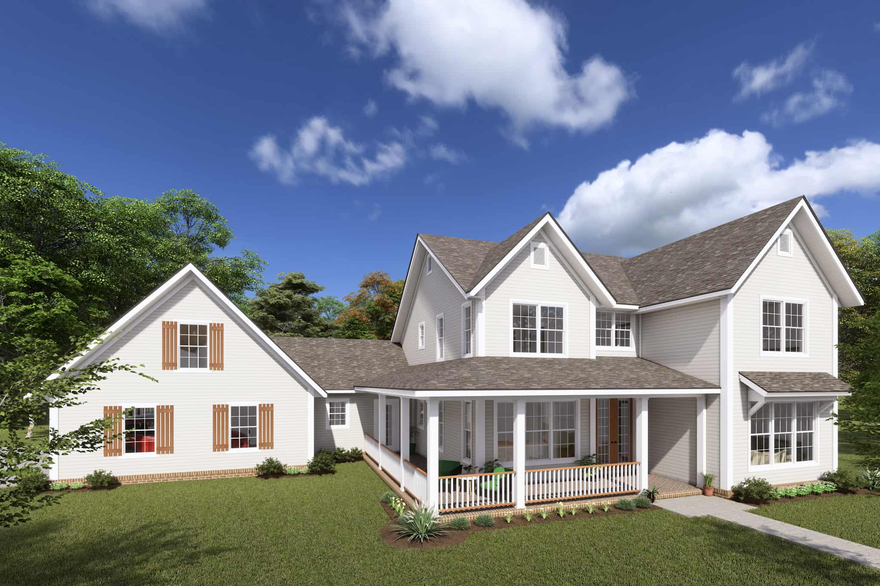
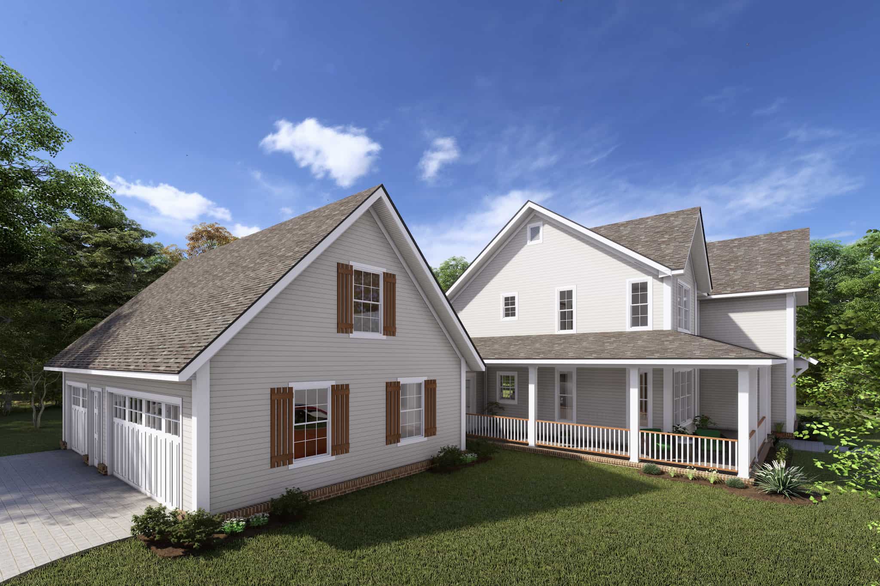
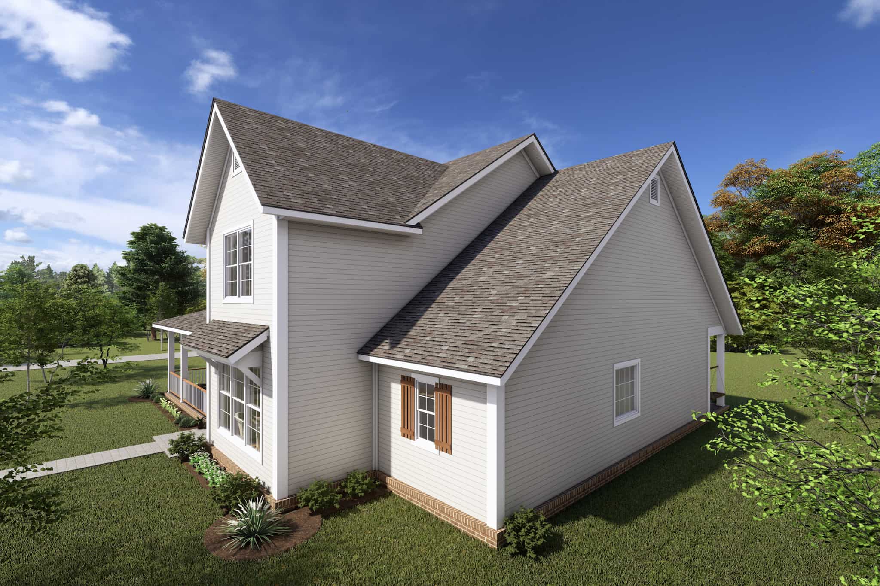
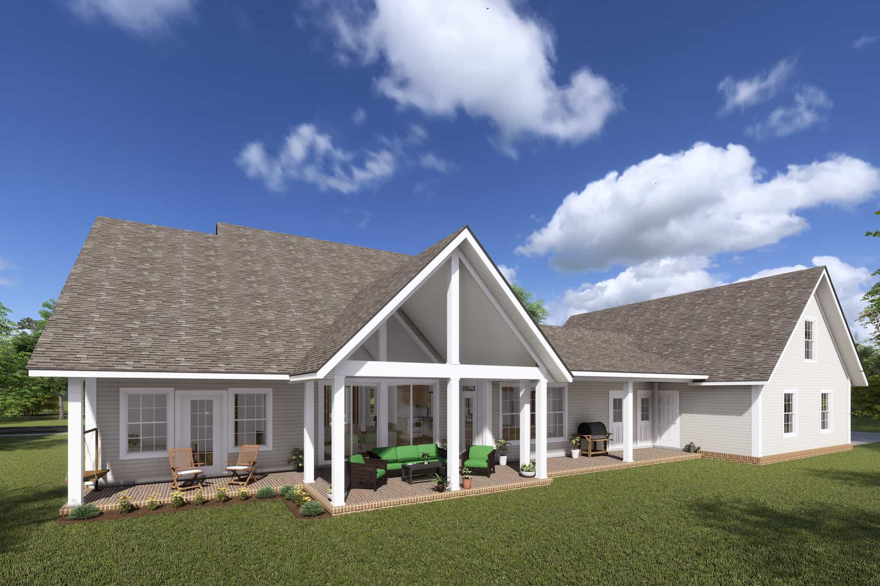
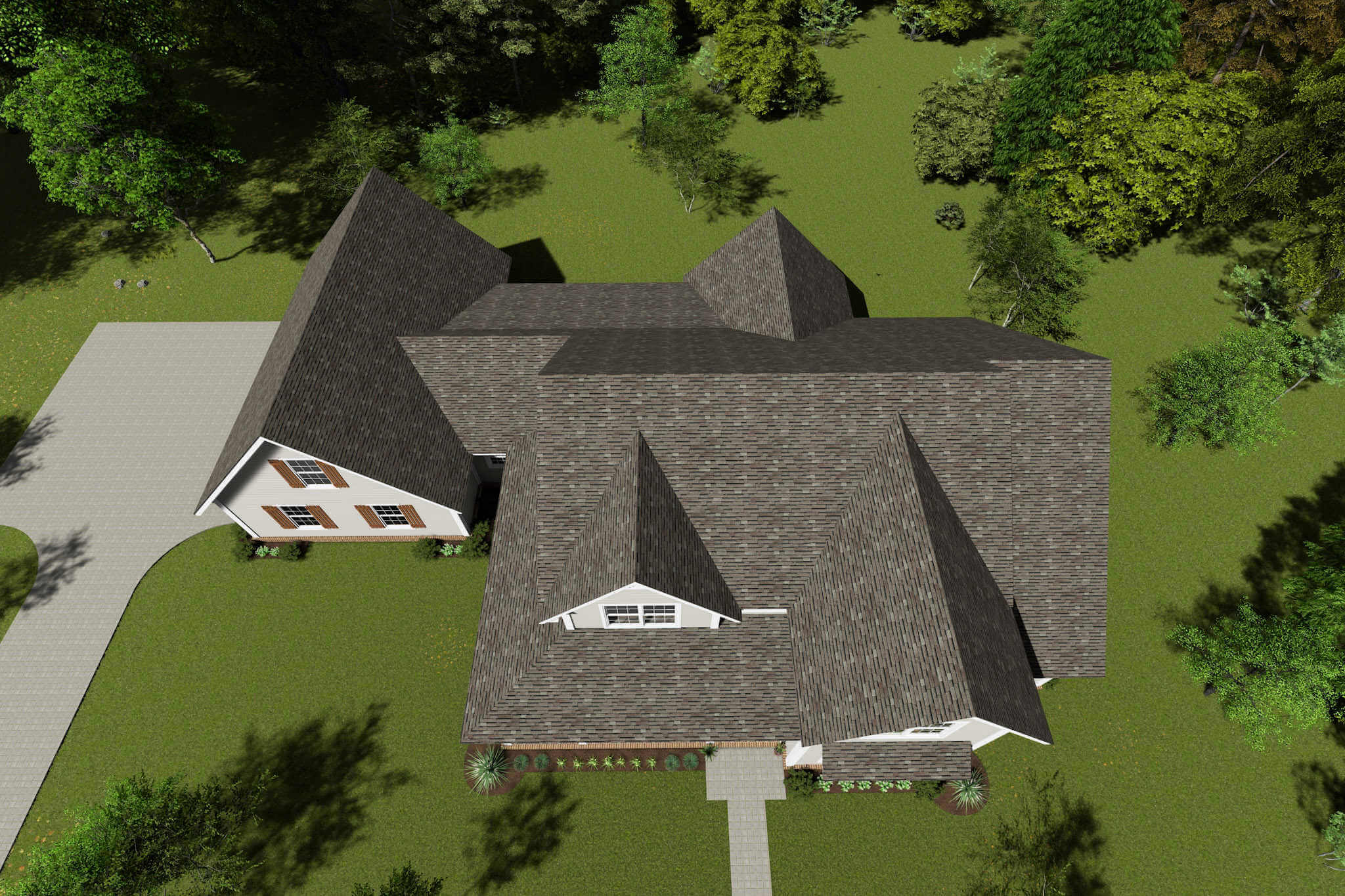
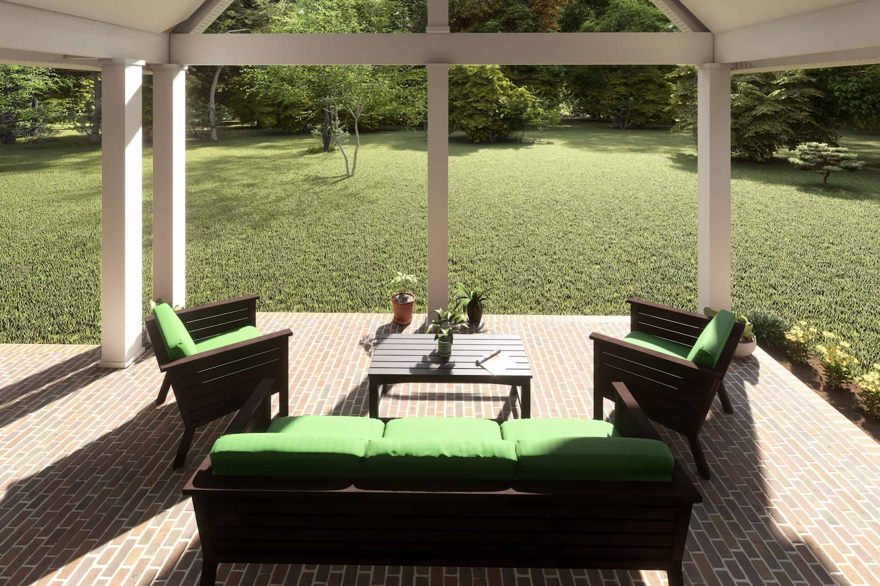
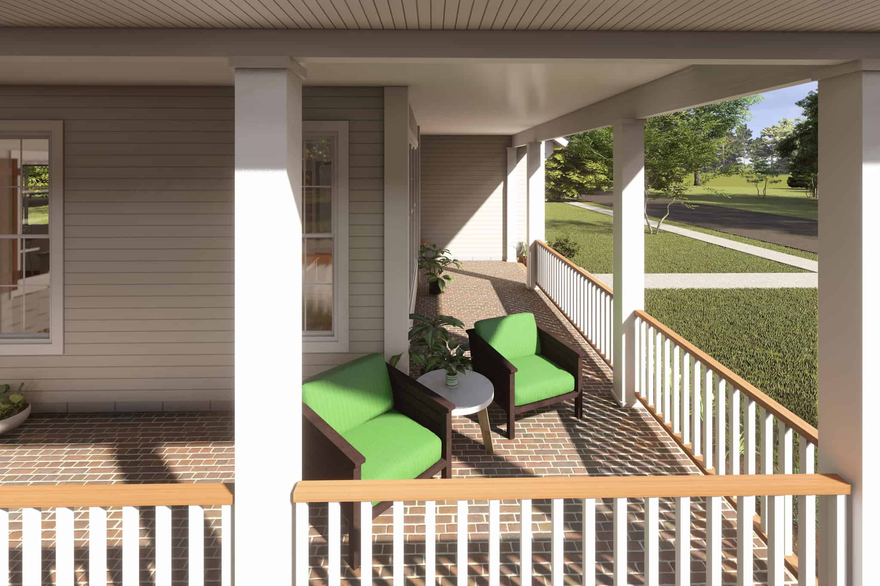
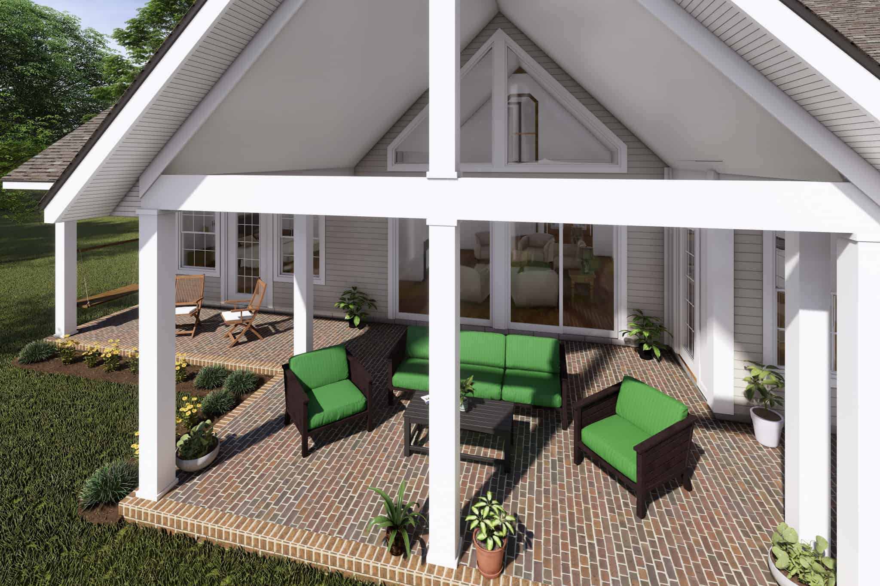
Adorned with captivating Farmhouse features, this Country-style home encompasses 2,530 square feet, featuring 3 bedrooms, 3.5 baths, and a 3-car garage. Additionally, it offers an enticing array of amenities:
- Breakfast Nook
- Living Room
- Dining Room
- Kitchen with Walk-in Pantry
- Bonus Room
- Main Floor Master Suite with Walk-in Closet
- Master Bathroom
Source: Plan # 178-1415
You May Also Like
Single-Story, 2-Bedroom Farmhouse Cottage Home with 8' & 10' Foot Deep Porches, Front & Back (Floor ...
Danbury Farmhouse With 4 Bedrooms, 3 Full Bathrooms & 2-Car Garage (Floor Plans)
4-Bedroom Exclusive Two-story Home with Rear 3-Car Garage (Floor Plans)
5-Bedroom Traditional Southern House with Stacked Porches - 2660 Sq Ft (Floor Plan)
2-Bedroom Compact Mountain House with Wrap-Around Porch (Floor Plans)
Country Home with Optionally Finished Lower Level (Floor Plans)
3-Bedroom The Santerini: Elegant Brick House (Floor Plans)
Beach Bungalow with Main-floor Master Bedroom and Home Office (Floor Plans)
2-Bedroom 3-Car Modern Garage Apartment with Craft Room and Balcony (Floor Plans)
3-Bedroom Cottage with Split-bed Layout (Floor Plans)
Modern Farmhouse with Optional Lower Level Sport Court (Floor Plans)
2-Bedroom Country Mountain House with Wrap Around Porch (Floor Plans)
Tuscan Ranch Home with Option to Finish Basement (Floor Plans)
3-Bedroom Autumn Ridge House (Floor Plans)
3-Bedroom Mid-Century Modern House with Covered Rear Patio (Floor Plans)
4-Bedroom Elegant Modern Farmhouse with Split Bedroom Layout (Floor Plans)
Modern Farmhouse With A Fantastic Master Suite (Floor Plan)
Single-Story, 4-Bedroom Mountain Ranch Home With 3 Bathrooms & 1 Garage (Floor Plan)
Double-Story, 3-Bedroom Gingerbread Victorian House (Floor Plans)
Single-Story, 3-Bedroom West Haven House (Floor Plans)
Single-Story, 3-Bedroom Deluxe Contemporary House with 6 Garage Bays plus RV Storage (Floor Plans)
Double-Story, 4-Bedroom Barndominium-Style House Just Over 3,000 Square Feet (Floor Plan)
2300 Square Foot New American Ranch Home with Lower Level Expansion (Floor Plans)
4-Bedroom Spacious Traditional House (Floor Plans)
Single-Story, 4-Bedroom Tuscan Ranch with Split-bed Layout (Floor Plans)
Single-Story, 3-Bedroom The Cedar Creek: Luxury house with a three-car garage (Floor Plans)
Multi-Gabled Craftsman Home With Elevator-Accessible Guest Studio Suite (Floor Plan)
Lake House with Two Main Floor Suites and Lower Level Expansion (Floor Plans)
Single-Story, 3-Bedroom The Padgett: Cottage home with a narrow footprint and a front-entry garage (...
3-Bedroom Sunny Acres House (Floor Plans)
Single-Story, 3-Bedroom The Jenner: Craftsman house with a front-entry garage (Floor Plans)
Modern Country Farmhouse With Formal Dining Room (Floor Plan)
3-Bedroom Country House with Upstairs Loft (Floor Plans)
Single-Story, 3-Bedroom Modern Farmhouse (Floor Plans)
Single-Story, 3-Bedroom Large Pepperwood Cottage With 2 Full Bathrooms & 1 Garage (Floor Plan)
3-Bedroom Barndominium House with Oversized 4-Car Garage - 1962 Sq Ft (Floor Plans)
