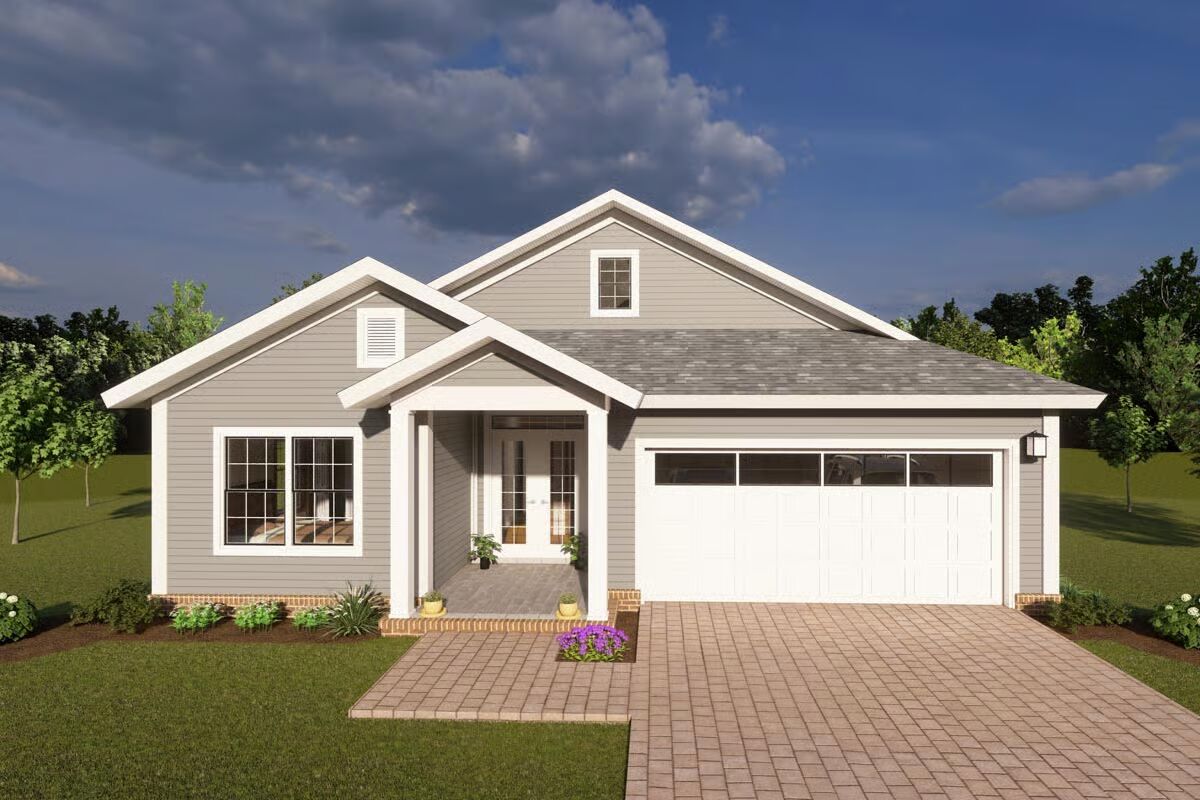
Specifications
- Area: 1,671 sq. ft.
- Bedrooms: 3
- Bathrooms: 2.5
- Stories: 1
- Garages: 2
Welcome to the gallery of photos for Cottage with Split-bed Layout. The floor plan is shown below:
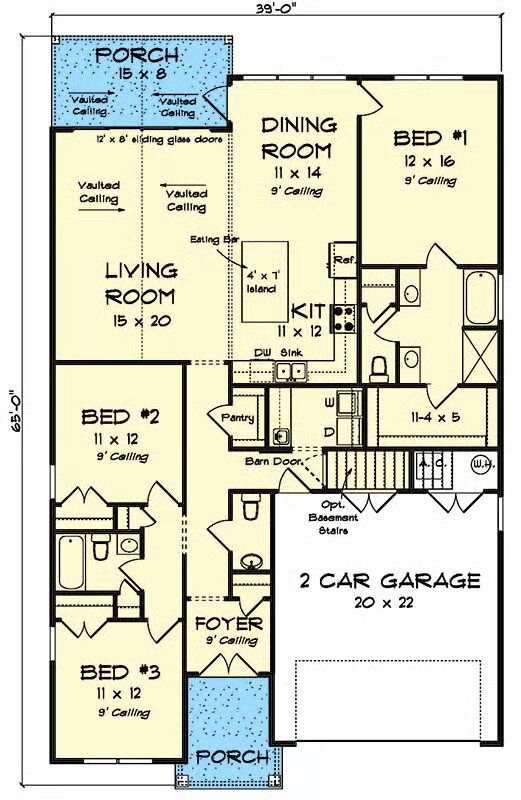
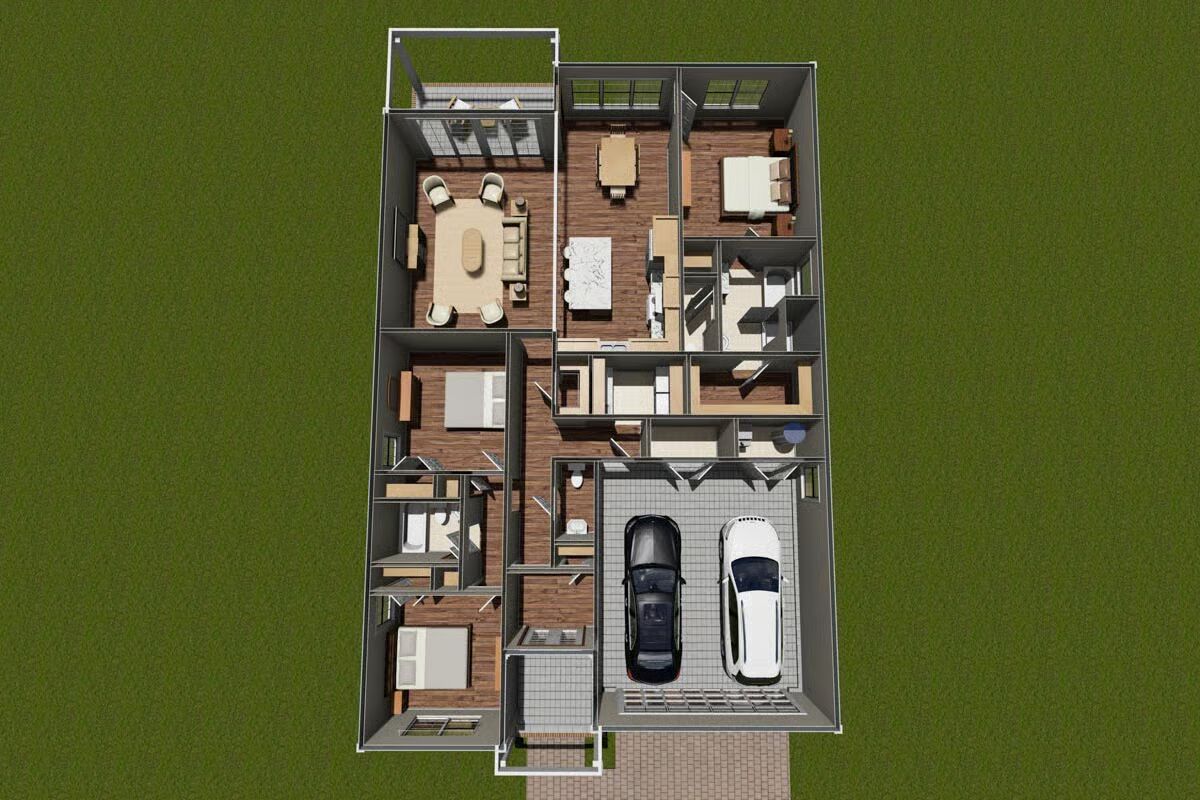

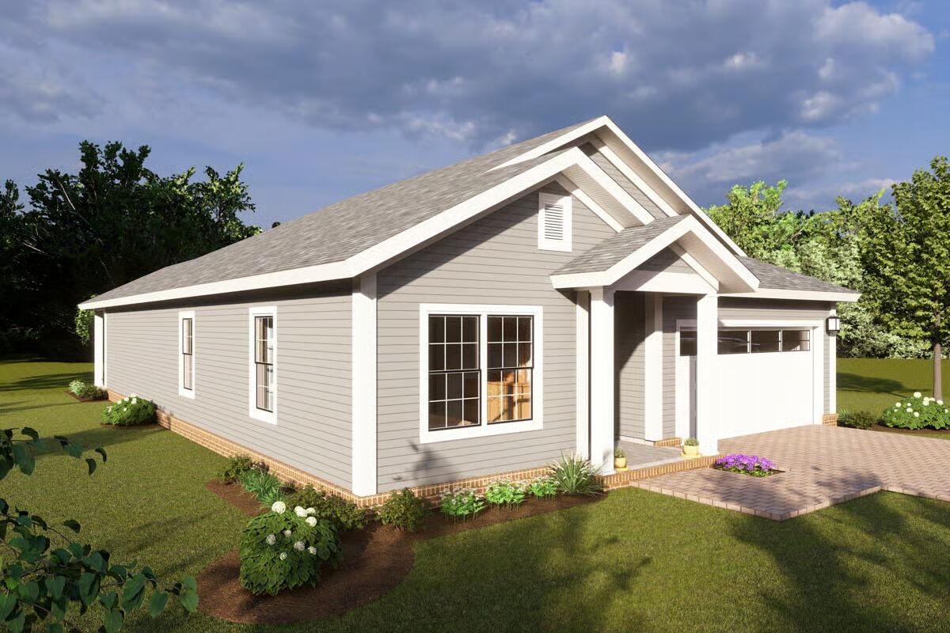
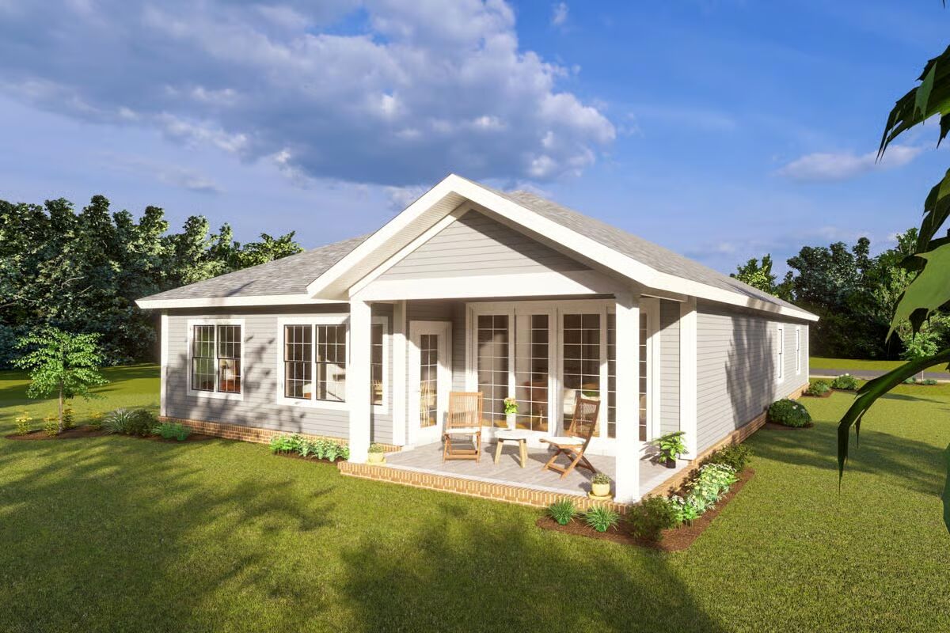
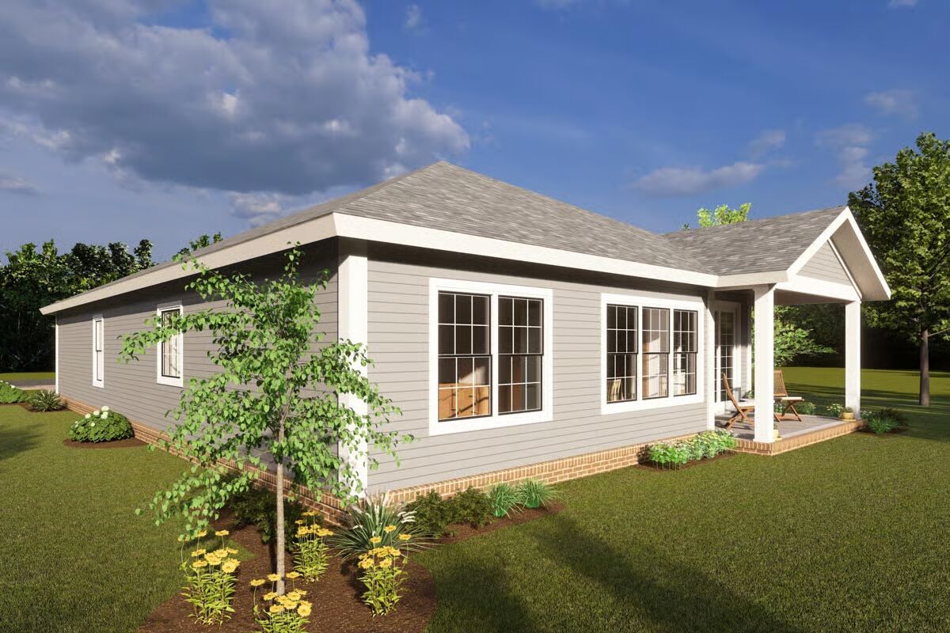
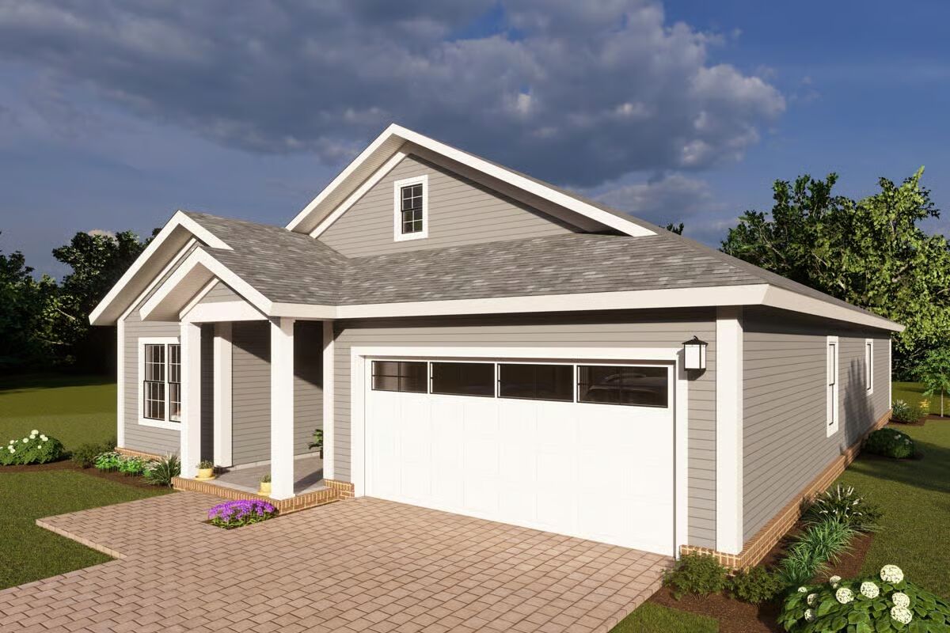
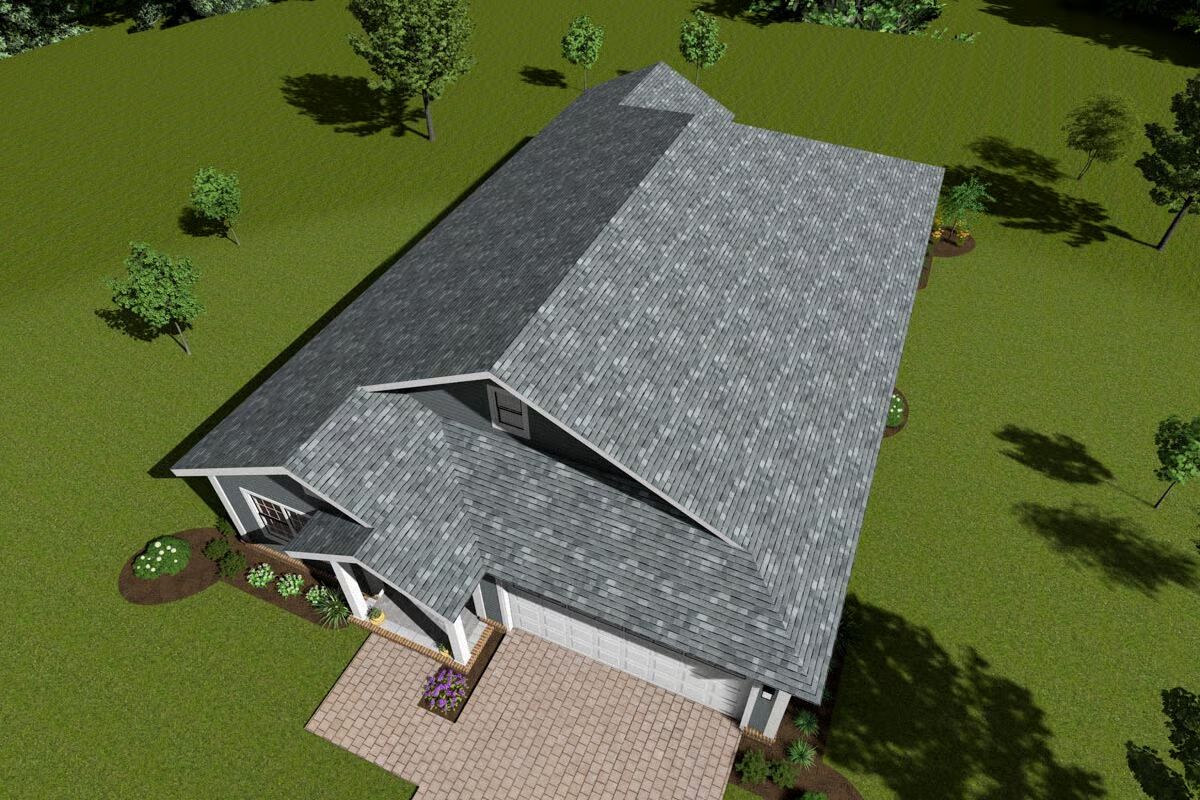
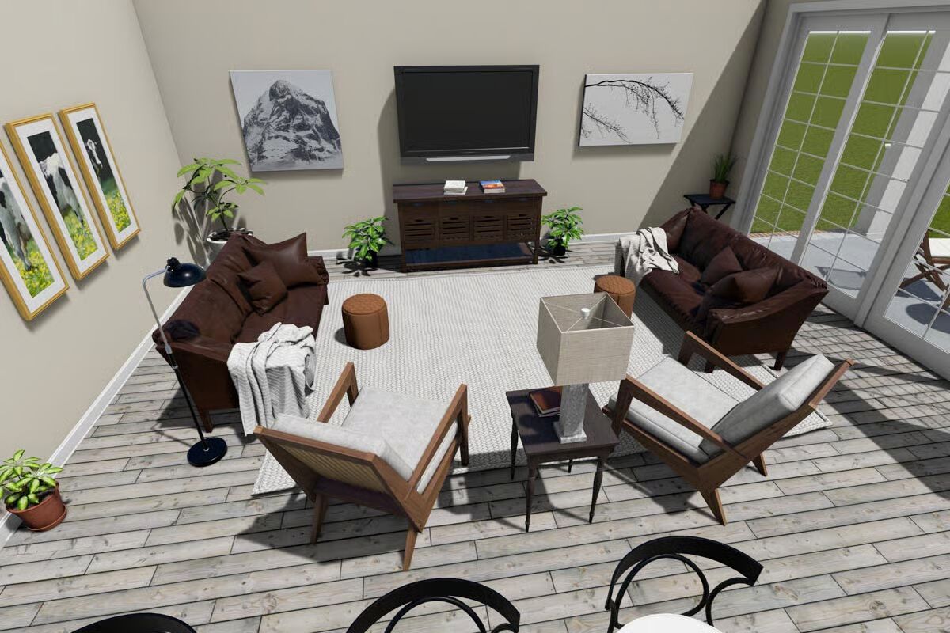
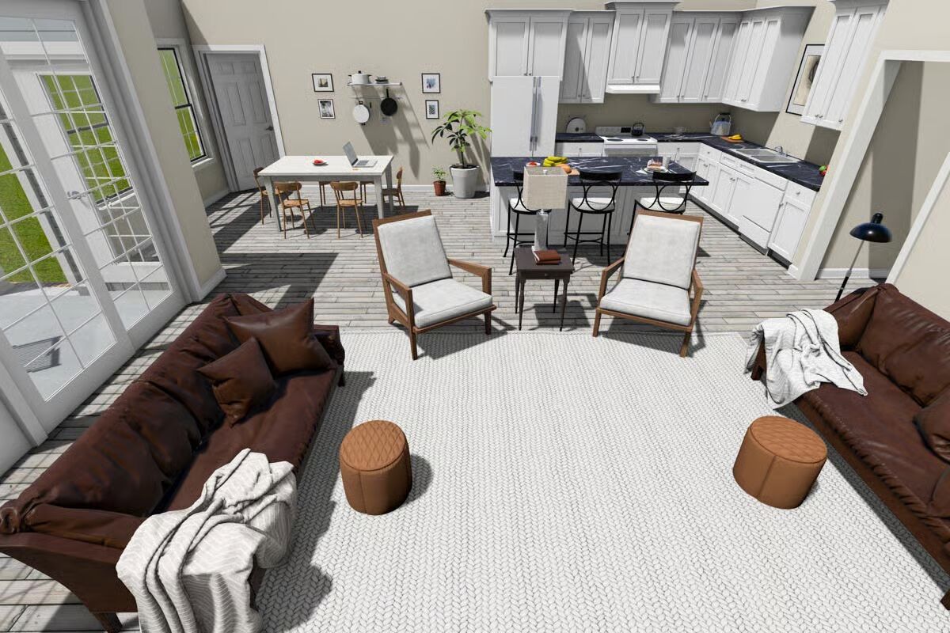
This charming 3-bedroom Cottage-style home features 1,671 square feet of thoughtfully designed living space, highlighted by nested gables that enhance its inviting curb appeal.
Inside, an open-concept layout takes full advantage of backyard views, with a vaulted living room flowing seamlessly into the island kitchen and dining area. From the dining room, step onto the 15′ x 8′ rear porch—perfect for grilling or enjoying the outdoors.
The primary suite is privately set apart and offers a spa-like 5-fixture bath and a spacious walk-in closet. Two additional bedrooms share a full bath, providing comfort and flexibility for family or guests.
Convenience is built in with a laundry room offering extra cabinetry and a utility closet located in the double garage. This cottage plan blends cozy charm with modern functionality, making it ideal for relaxed living.
