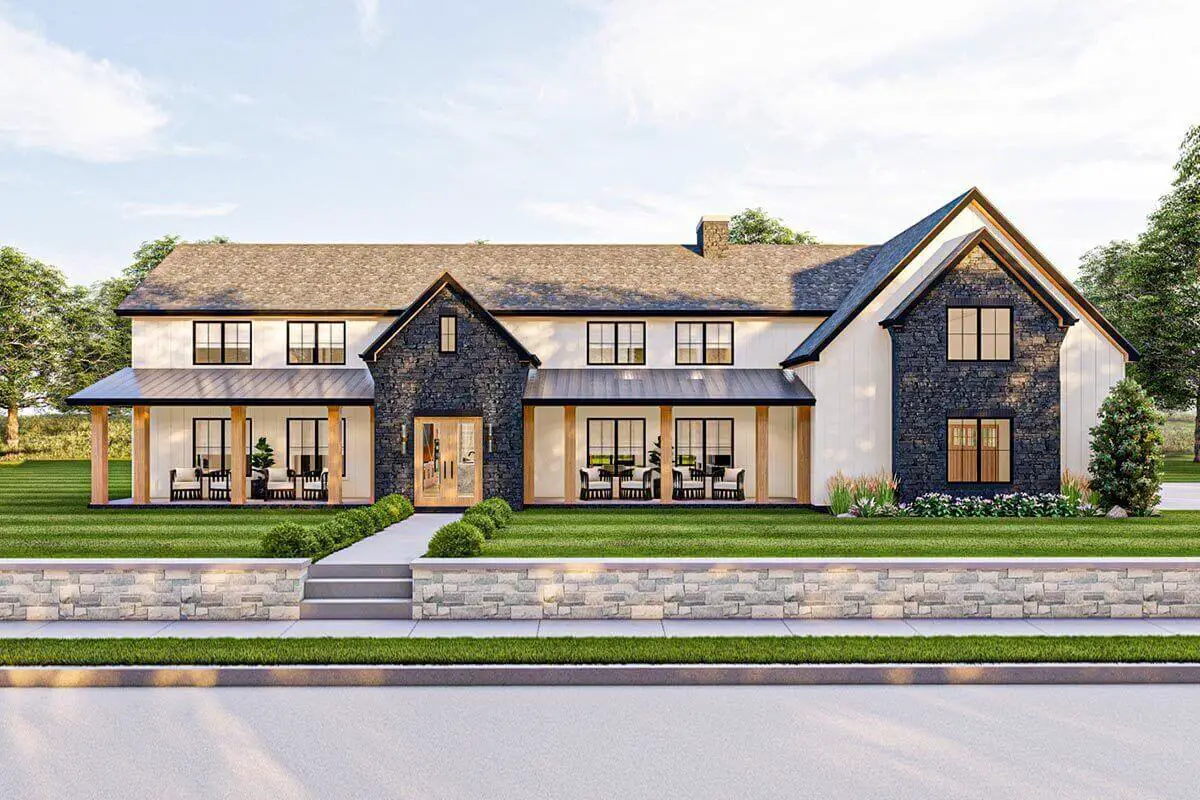
Specifications
- Area: 3,064 sq. ft.
- Bedrooms: 4
- Bathrooms: 2.5 – 3.5
- Stories: 2
- Garages: 4
Welcome to the gallery of photos for a double-story, four-bedroom Barndominium-Style House. The floor plans are shown below:
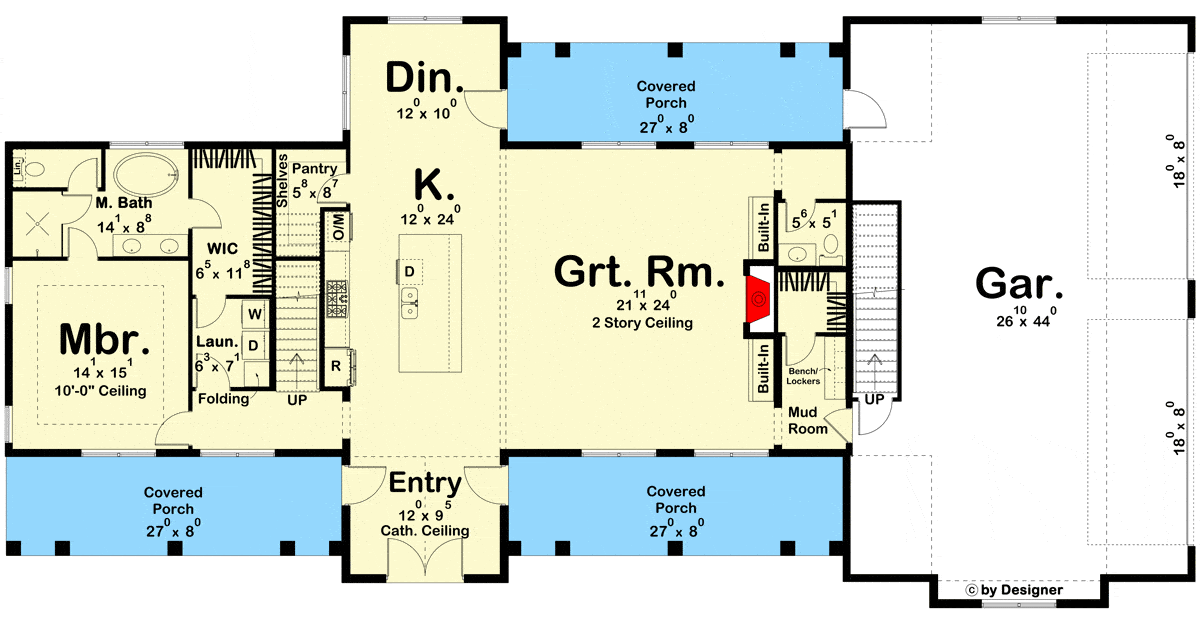 Main Floor Plan
Main Floor Plan
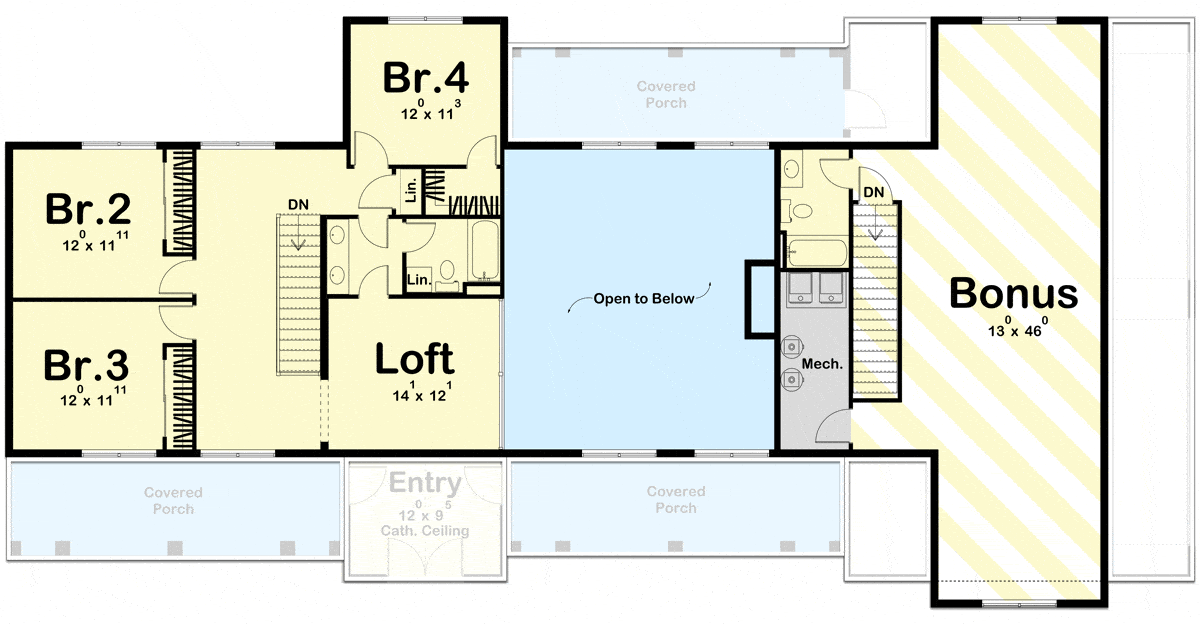 Second Floor Plan
Second Floor Plan
 Front view of the Barndominium-Style House Just Over 3,000 Square Feet
Front view of the Barndominium-Style House Just Over 3,000 Square Feet
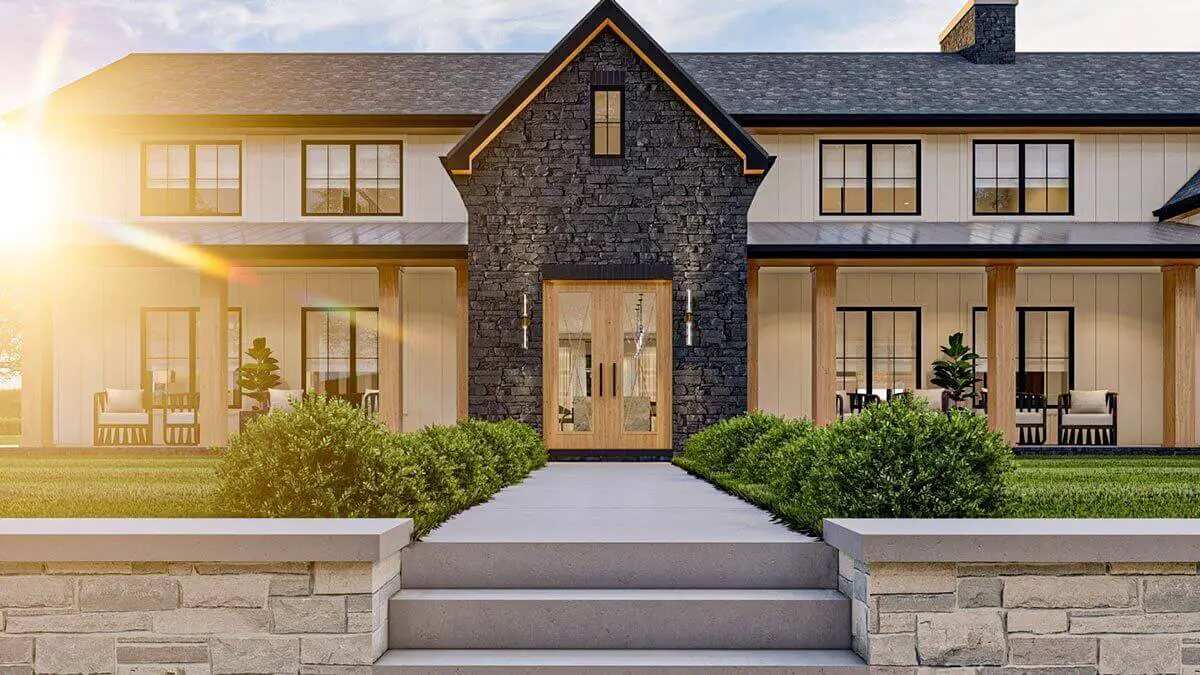 A concrete stair leads up to a wooden front door, creating an inviting entrance with a touch of natural elegance.
A concrete stair leads up to a wooden front door, creating an inviting entrance with a touch of natural elegance.
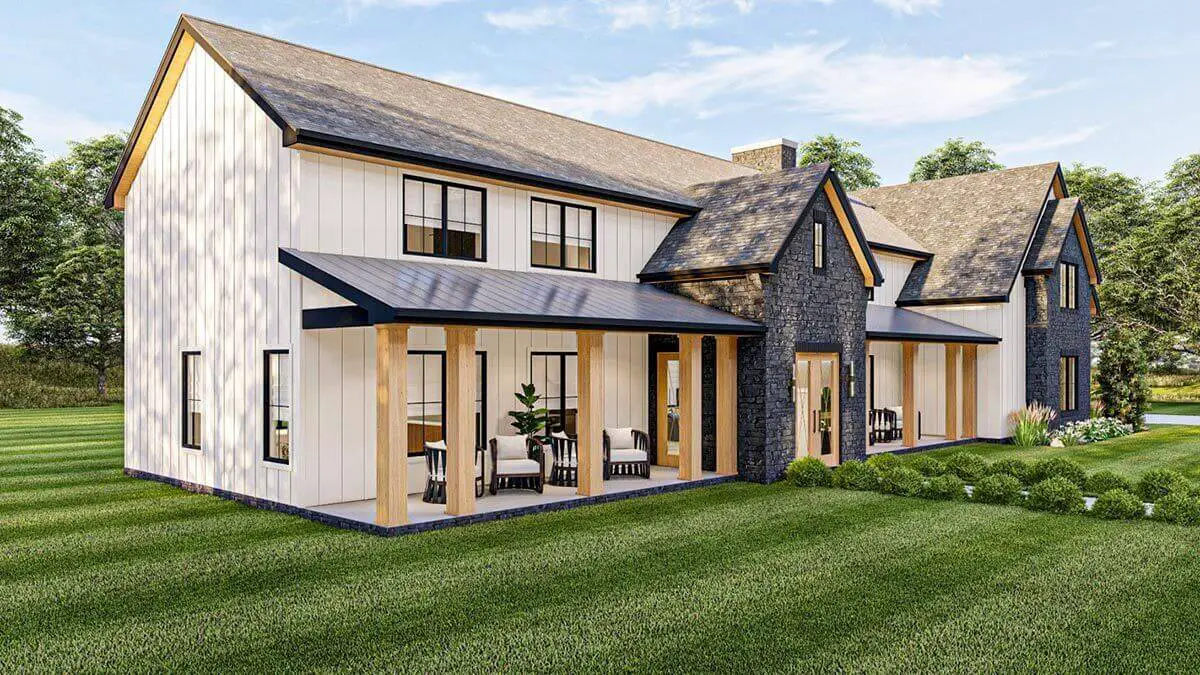 Enjoy the outdoors in style with a covered patio with wooden pillars.
Enjoy the outdoors in style with a covered patio with wooden pillars.
 The rear view of the house showcases a delightful covered patio, featuring a white side wall for a clean and elegant touch.
The rear view of the house showcases a delightful covered patio, featuring a white side wall for a clean and elegant touch.
 The living room is furnished with comfortable sofas, a cozy fireplace, a TV, and sleek black shelving cabinets.
The living room is furnished with comfortable sofas, a cozy fireplace, a TV, and sleek black shelving cabinets.
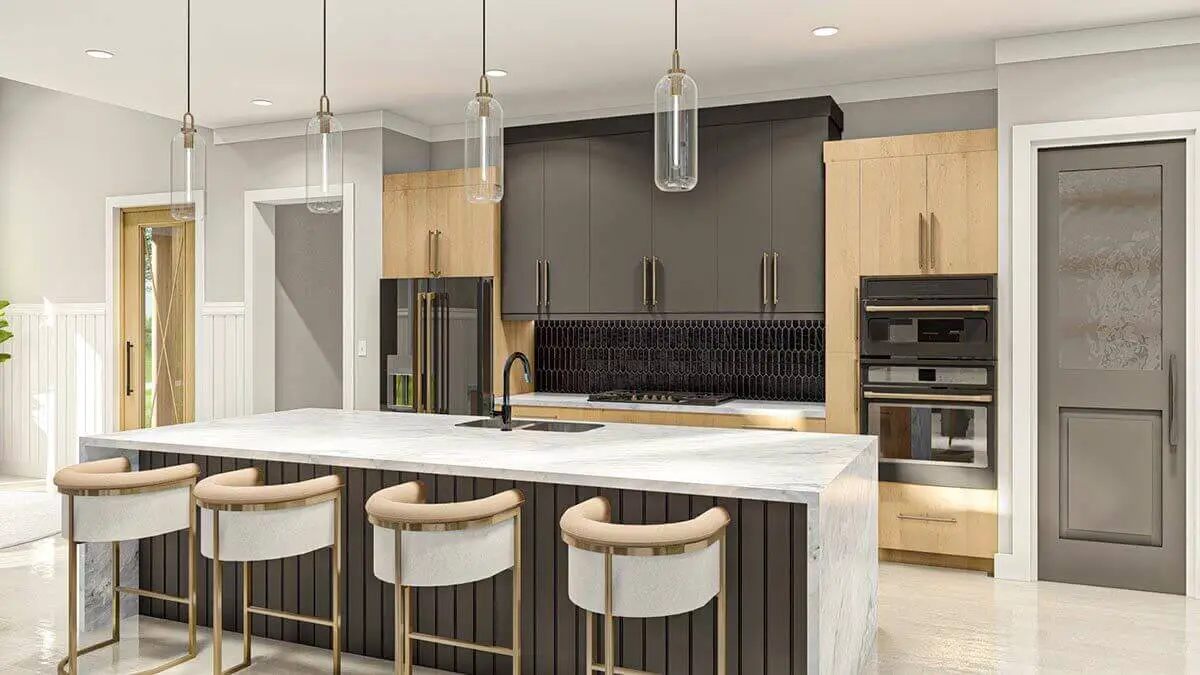 The kitchen boasts a center island complete with a sink and four elegant dropdown lights, illuminating the space with a touch of sophistication.
The kitchen boasts a center island complete with a sink and four elegant dropdown lights, illuminating the space with a touch of sophistication.
 The loft is tastefully furnished with a coffee table, comfortable sofas, and three captivating paintings.
The loft is tastefully furnished with a coffee table, comfortable sofas, and three captivating paintings.
 A cozy bedroom with a pair of elegant lampshades and a rug.
A cozy bedroom with a pair of elegant lampshades and a rug.
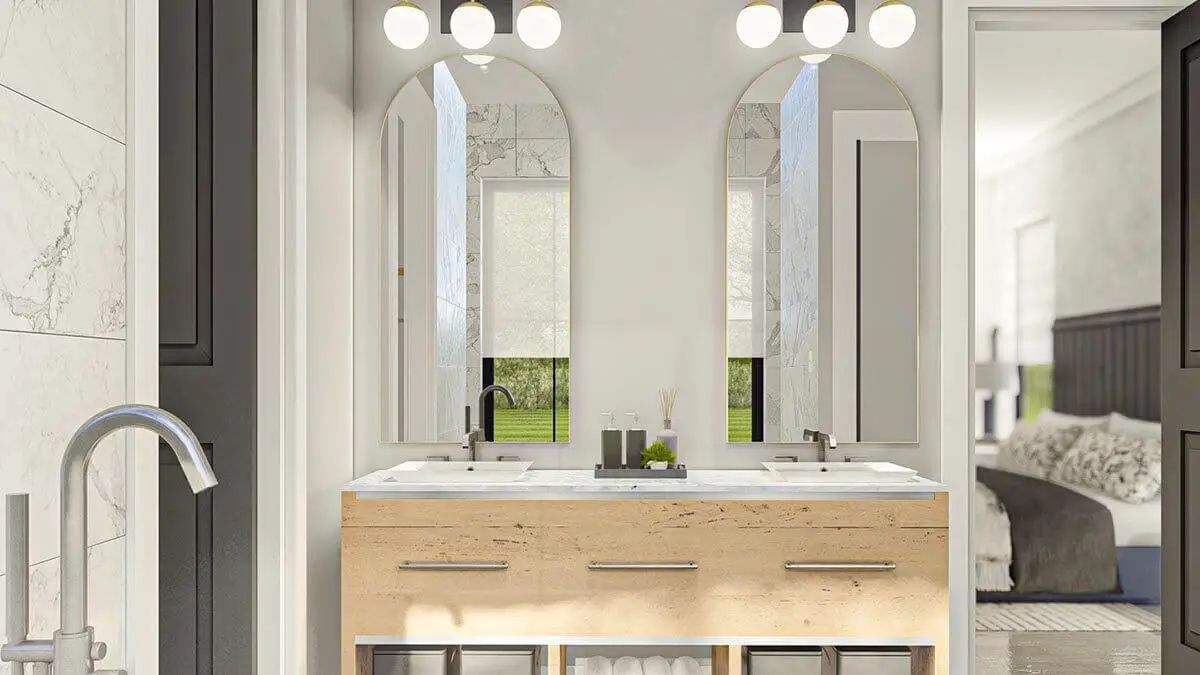 There are two vanity mirrors equipped with sinks and lights.
There are two vanity mirrors equipped with sinks and lights.
Experience the best of both worlds with this exceptional barndominium-style house plan, offering 4 bedrooms, 4 bathrooms, and a generous 3,064 square feet of heated living space.
Combining the rustic allure of a barn with the modern comforts of a traditional home, this design is truly unique.
The exterior showcases charming board and batten siding, complemented by a sizable covered porch that gracefully splits on either side of the entryway.
Step inside, and you’ll be greeted by an open and airy atmosphere, featuring high ceilings and an abundance of windows that bathe the interior in natural light.
The main living area embraces an open concept layout, seamlessly connecting the kitchen, dining area, and living room.
The kitchen delights with ample counter space, storage options, and contemporary appliances and fixtures. Adjacent to the kitchen, the spacious dining area easily accommodates a large table and chairs.
The inviting living room invites relaxation with its cozy fireplace, surrounded by built-in bookshelves.
Conveniently located on the main floor, the master bedroom offers a tranquil retreat. The ensuite bathroom boasts a luxurious spa tub, a separate shower, and a double vanity.
Upstairs, you’ll find the three additional bedrooms, which share a generously sized bathroom featuring a double vanity and a separate tub/shower.
The practicality of this house plan is further enhanced by the 4-car garage, providing ample room for vehicles and storage.
Above the garage, a bonus room awaits, offering endless possibilities as a game room, home gym, or additional living space.
Notably, the optional bonus space adds an extra 829 square feet, which is not included in the total living area of the home.
In summary, this barndominium-style house plan presents a spacious and stylish abode, perfectly suited for families or those who love to entertain.
It effortlessly blends rustic charm with contemporary design, resulting in a truly remarkable home.
Source: Plan 623158DJ
