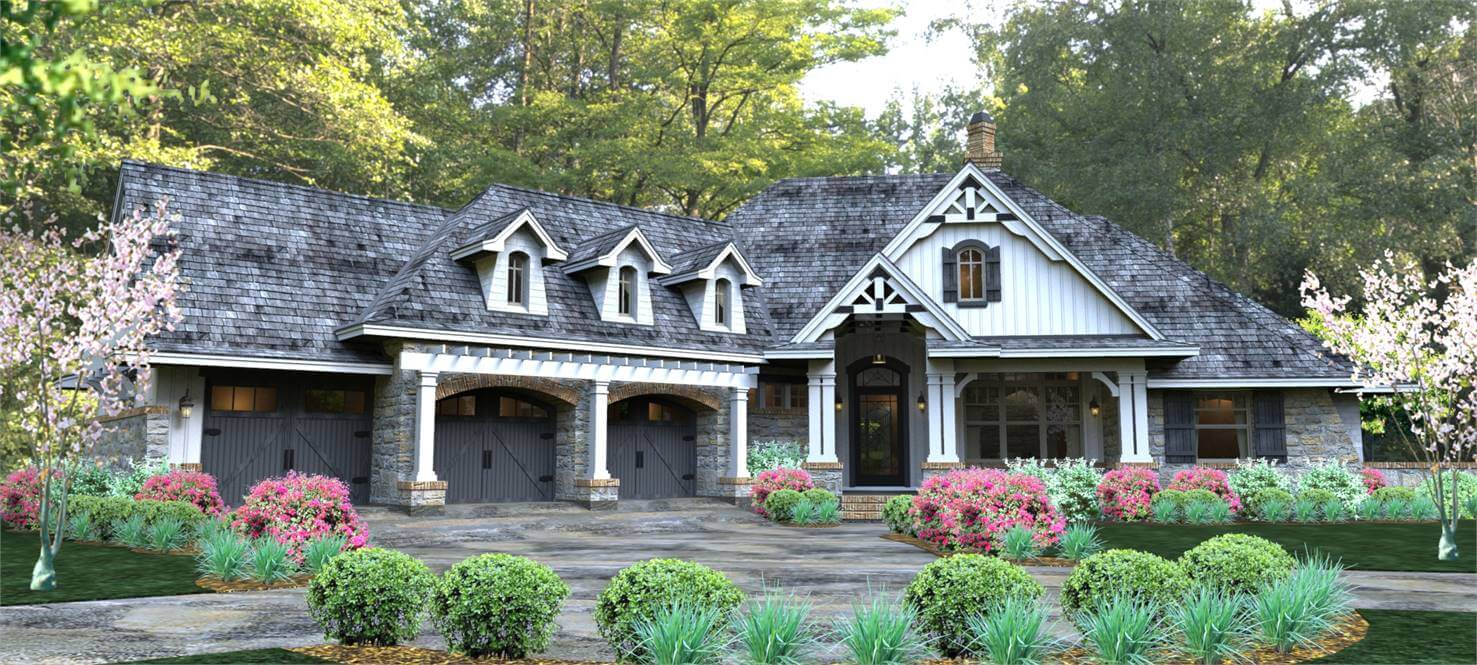
Specifications
- Area: 2,495 sq. ft.
- Bedrooms: 3
- Bathrooms: 2.5
- Stories: 1.5
- Garages: 3
Welcome to the gallery of photos for Cherry Creek. The floor plans are shown below:

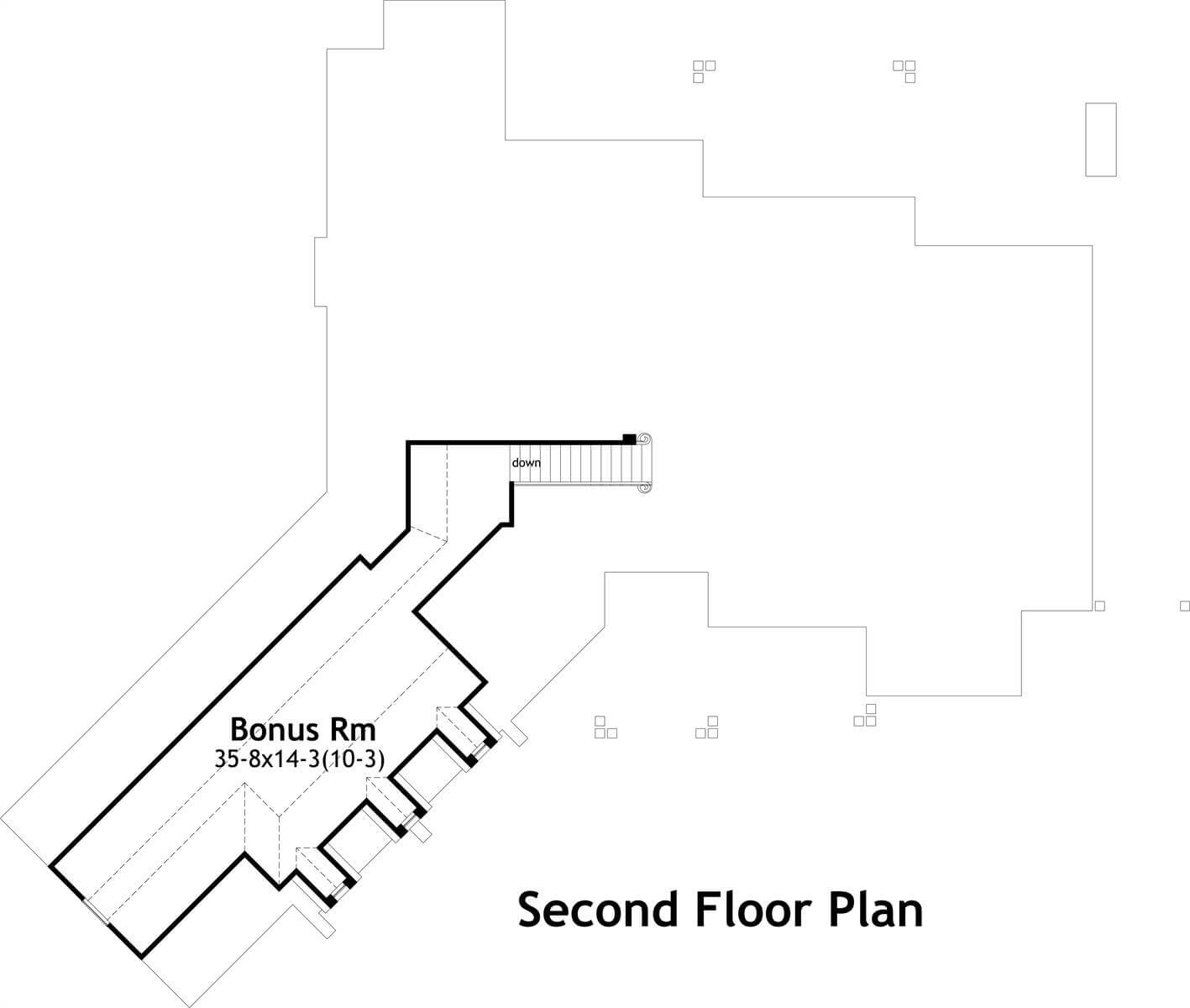


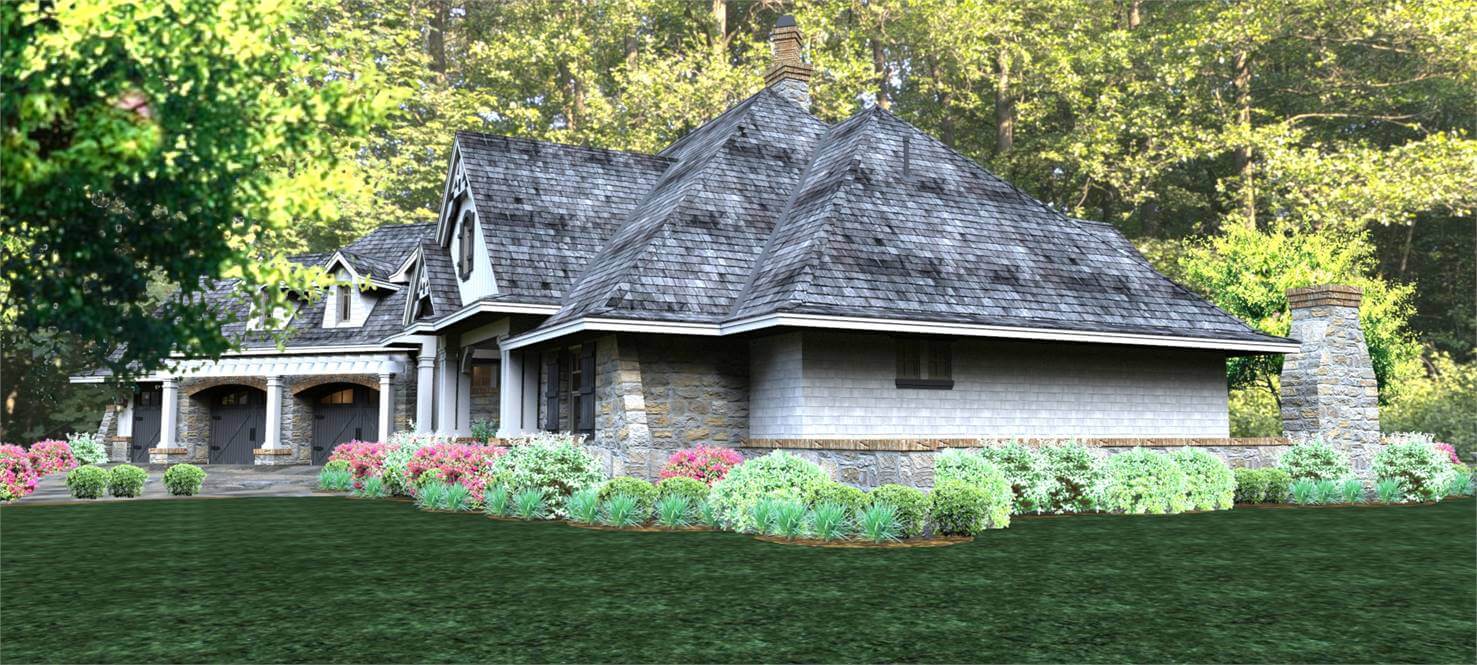

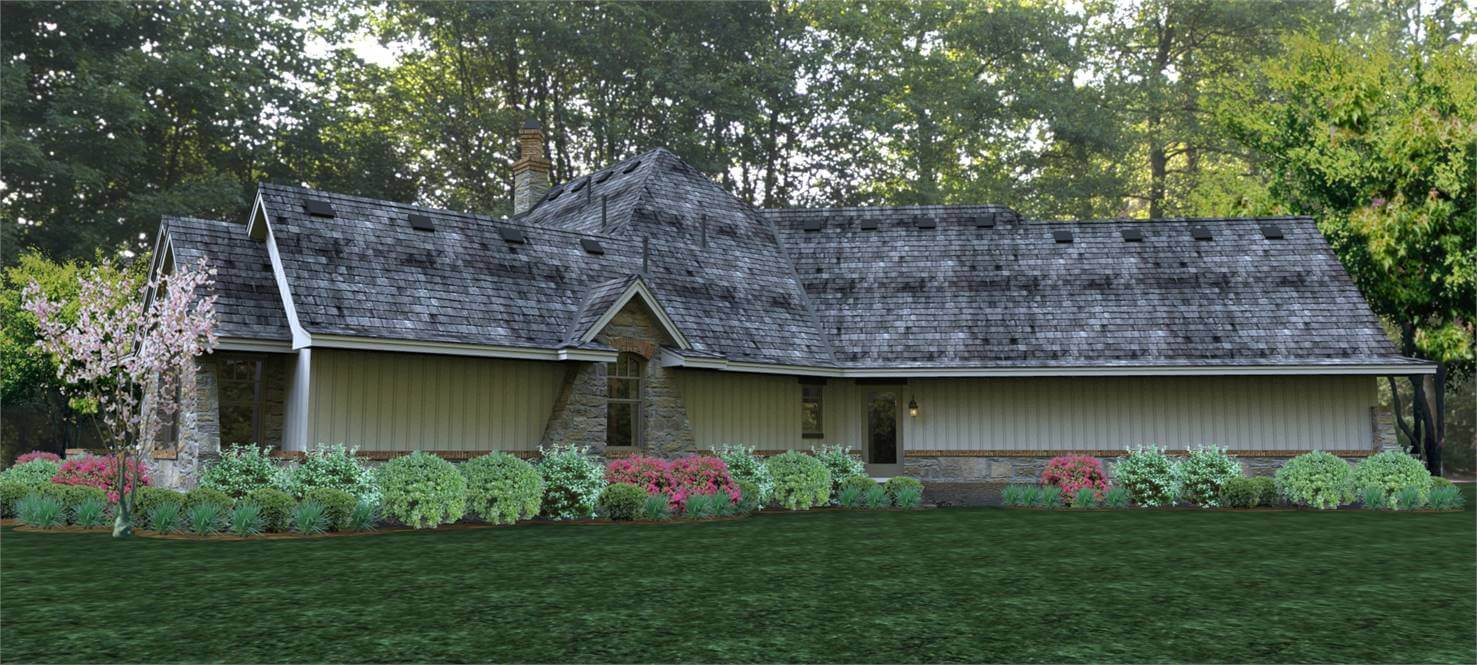

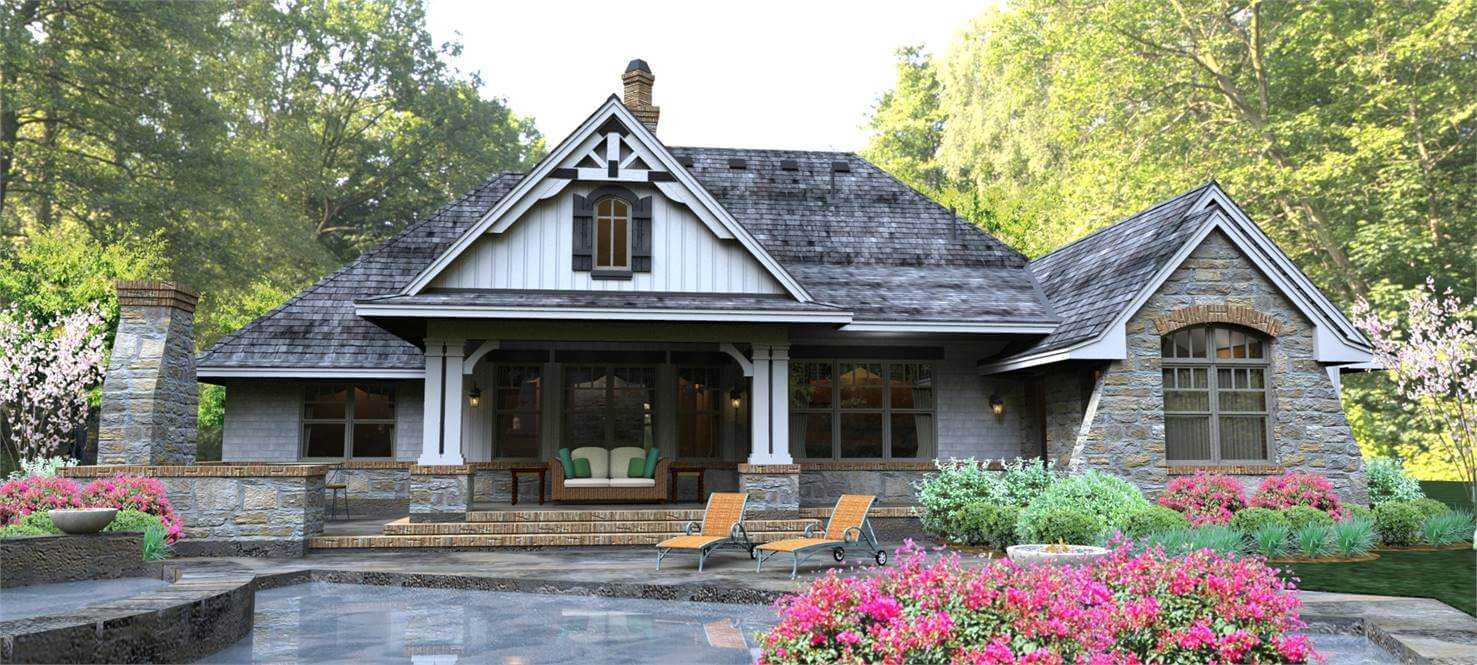



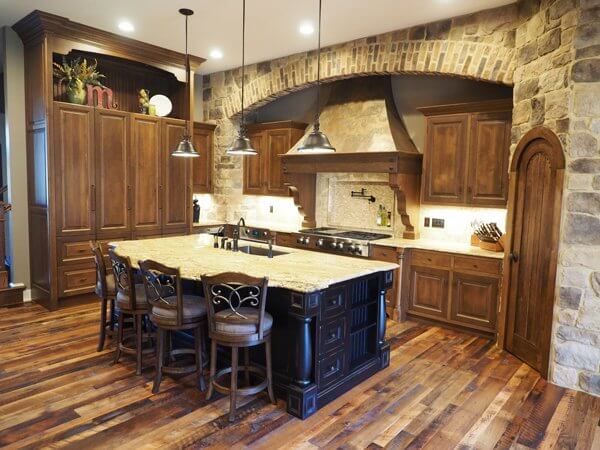


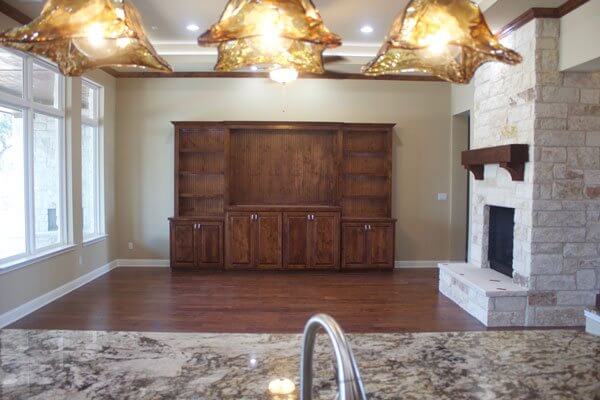
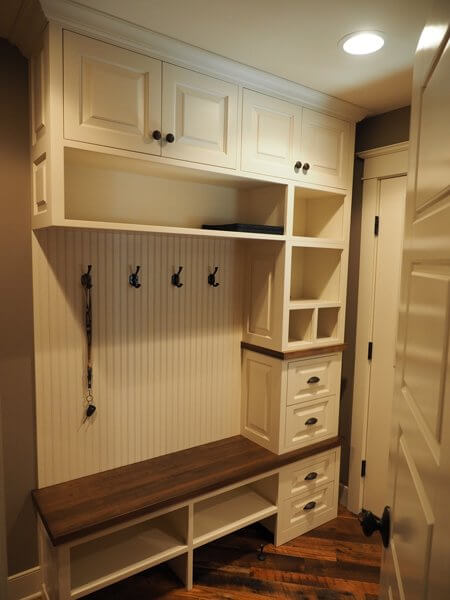

This expanded design incorporates numerous new features that have been requested by our customers, building upon one of our most popular designs.
The bedrooms have all been enlarged and now include spacious walk-in closets. The secondary bedrooms each have their own private dressing/vanity areas and share a tub/toilet. The master bathroom showcases a walk-in shower positioned behind a luxurious garden tub. Additionally, the master walk-in closet is exceptionally spacious.
The kitchen takes center stage with its oversized island featuring an eating bar. There is an abundance of counter and cabinet space that wraps around the kitchen, which is now seamlessly open to the family room. The dining room has been designed to accommodate a large table arrangement, ideal for hosting holiday gatherings, and it still retains an attractive see-thru fireplace shared with the family room.
The utility room has been conveniently relocated near the main entrance to the home, accessible from a three-car garage. Built-in cabinets in this area provide a practical solution for organizing and storing keys, mail, and coats upon entry from the garage.
In terms of accessibility, the basement level can now be reached more conveniently as it is located just down the hall from the foyer. For this plan, a larger bonus room remains an option, or the stairs can be rearranged for homes in areas where basements are more suitable for living rather than a bonus/attic space.
Source: THD-4531
