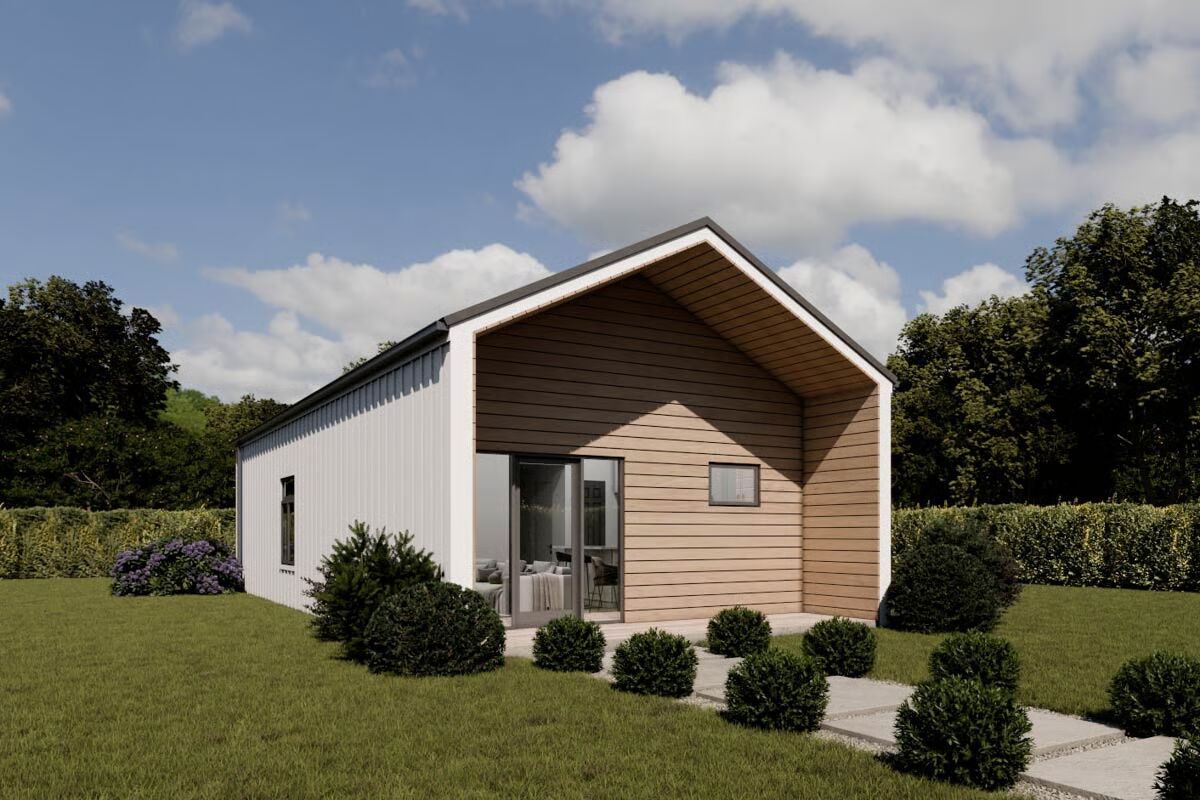
Specifications
- Area: 750 sq. ft.
- Bedrooms: 2
- Bathrooms: 1
- Stories: 1
Welcome to the gallery of photos for Narrow Scandinavian House Under 1000 Sq Ft. The floor plan is shown below:
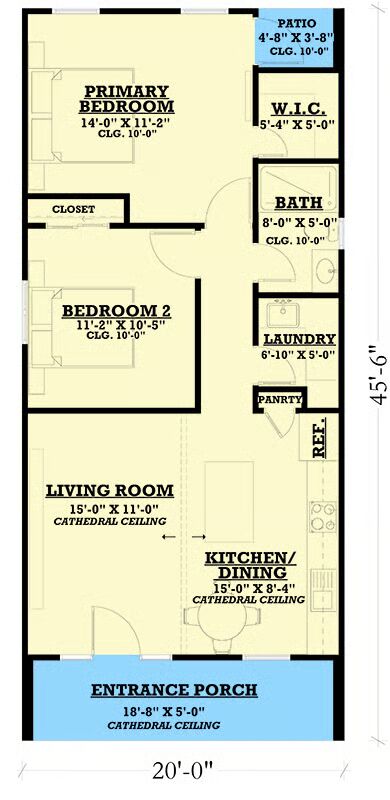

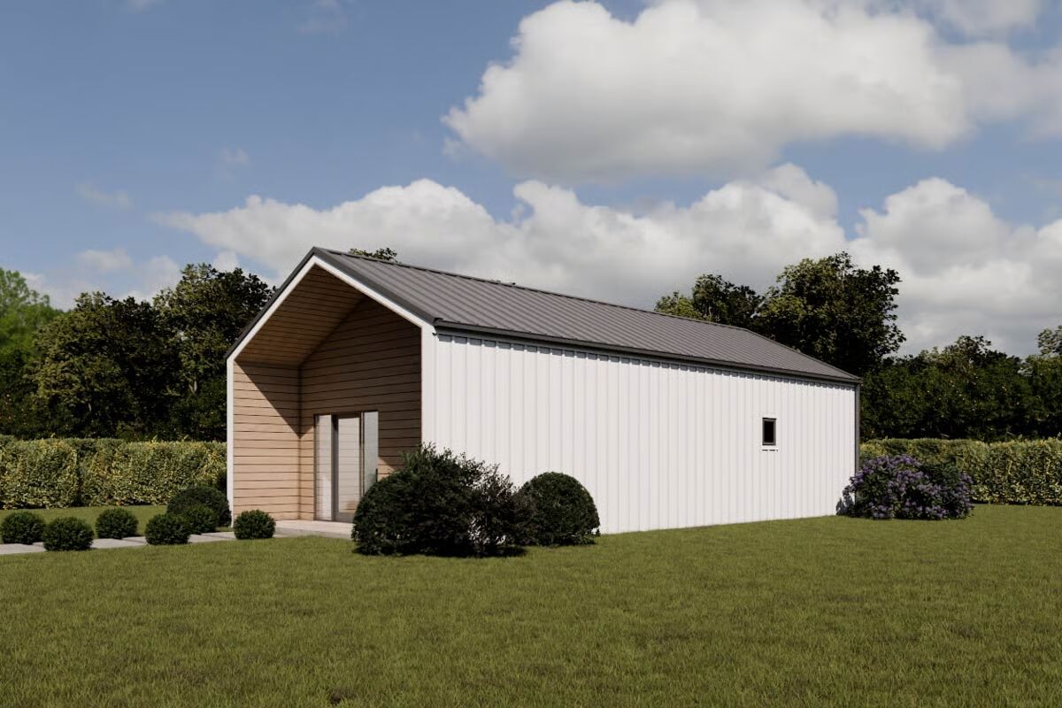
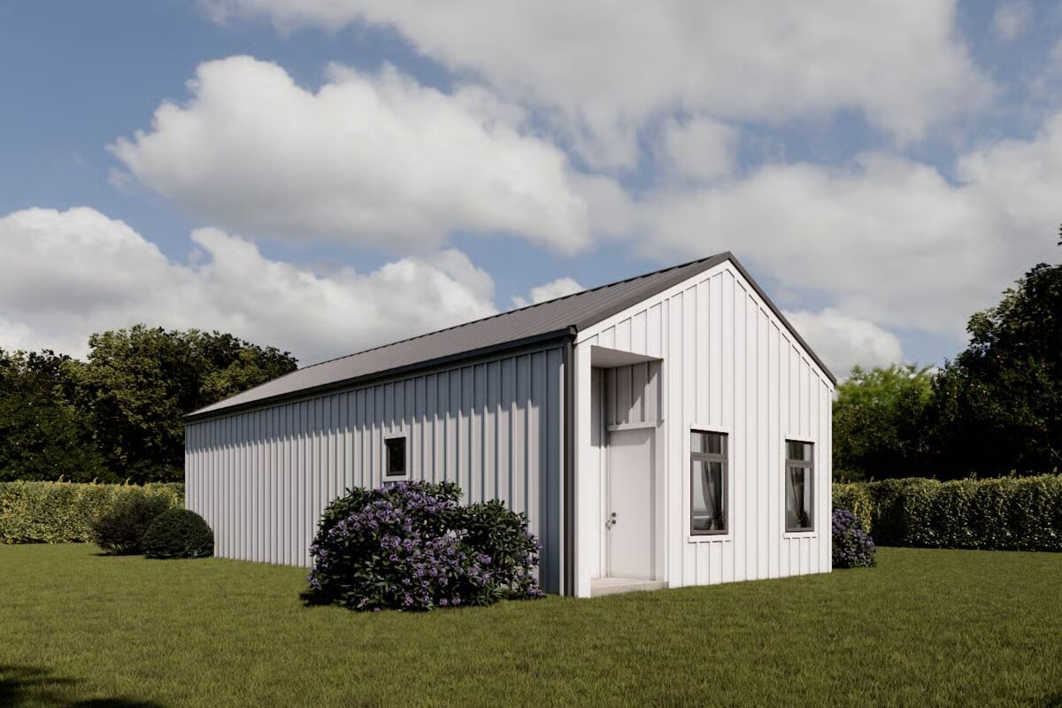
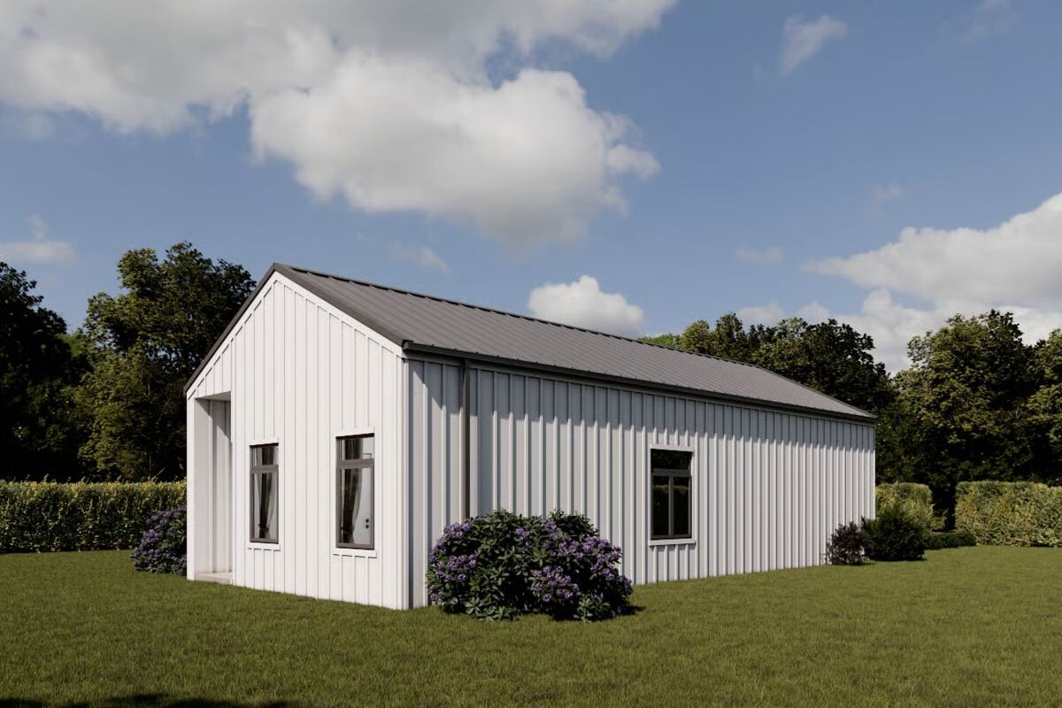

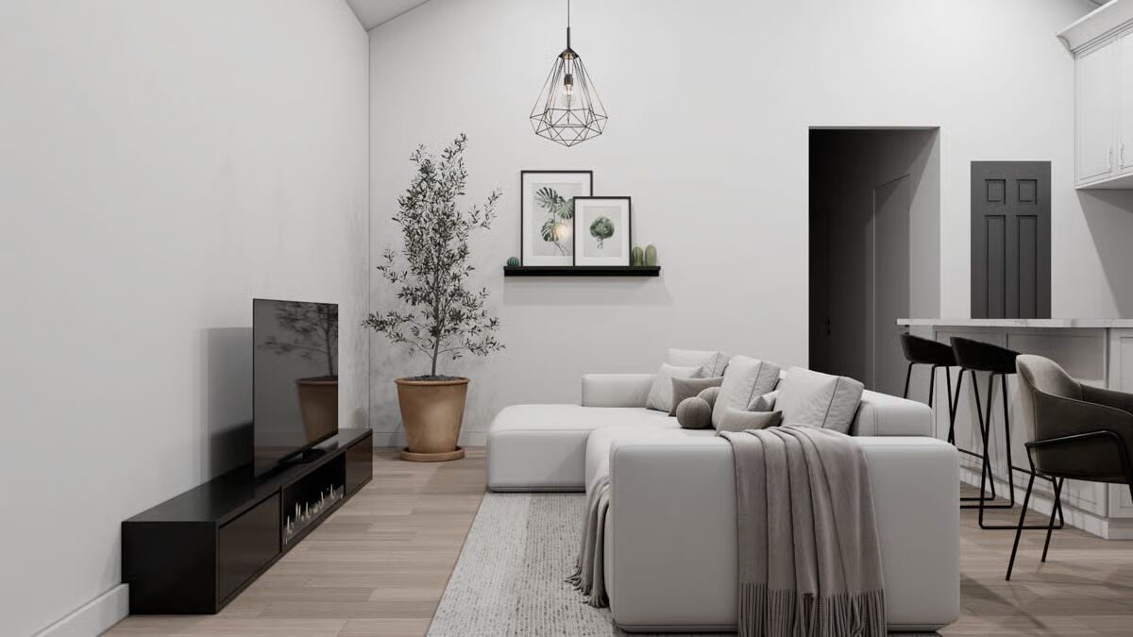
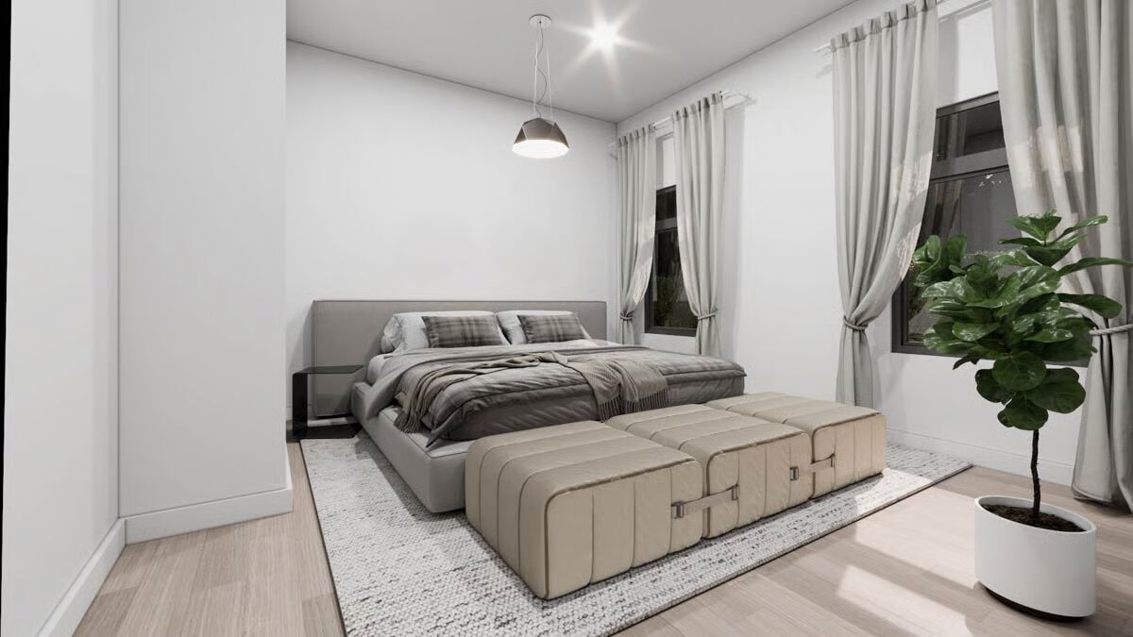
This Scandinavian-style house plan features 750 square feet of efficiently designed living space, complete with 2 bedrooms and 1 bathroom.
Clean lines and a minimalist layout create a warm, functional home ideal for a guest house, vacation retreat, or cozy primary residence.
You May Also Like
3-Bedroom The Tamassee: Simple country home (Floor Plans)
Single-Story Luxurious Mountain Ranch Home With Attached Garage & Lower Level Expansion (Floor Plans...
Single-Story, 4-Bedroom Chamberlaine: Luxury Craftsman Home With An Intricate Floor (Floor Plans)
Modern Farmhouse With A Fantastic Master Suite (Floor Plan)
4-Bedroom Mountain Retreat with Game Room and Home Office (Floor Plans)
New American House with Bonus Room and Sports Court Options (Floor Plans)
3-Bedroom Traditional Two-Story House with Outdoor Living Space - 1884 Sq Ft (Floor Plans)
4-Bedroom Wimberley Open Floor Barndominium Style House (Floor Plans)
4-Bedroom Mid-Century Modern Ranch House With Outdoor Kitchen (Floor Plan)
Single-Story, 3-Bedroom The Stratford: Secluded Master Bedroom (Floor Plans)
Single-Story, 5-Bedroom Stunning Tuscan Abode (Floor Plan)
4-Bedroom 4000 Square Foot New American Farmhouse with Angled 3-Car Garage (Floor Plans)
Double-Story, 4-Bedroom The Vandenberg: Craftsman home with a walkout basement (Floor Plans)
Single-Story, 4-Bedroom Chebeague Contemporary Ranch-Style Home (Floor Plans)
Single-Story, 3-Bedroom The Cartwright Classic Home With 2-Car Garage (Floor Plans)
4-Bedroom Southern House with Home Office and a Separate Study (Floor Plans)
4-Bedroom Transitional French Country Home with Pocket Home Office (Floor Plans)
Single-Story, 3-Bedroom Modern Barndominium Under 2,000 Square Feet with Vaulted Great Room (Floor P...
5-Bedroom Spacious Contemporary Northwest Home with Den and Two Master Suites (Floor Plans)
3-Bedroom Exclusive Two-Story Prairie Style House (Floor Plans)
2-Bedroom Mountain House with Study and Optional Lower-level Office (Floor Plans)
3-Bedroom Hill Country House with Dedicated Kids Area - 2449 Sq Ft (Floor Plans)
4-Bedroom The Keowee: Angled Garage Entry (Floor Plans)
4-Bedroom Contemporary Northwest Home with Lower Level Garage (Floor Plans)
Single-Story, 3-Bedroom Modern Farmhouse (Floor Plans)
Double-Story, 5-Bedroom Handsome Barndominium-Style House with Large 3-Car Garage (Floor Plan)
3-Bedroom Charming Country Farmhouse (Floor Plans)
4-Bedroom Green Hills Exclusive Farmhouse Craftsman Style House (Floor Plans)
3-Bedroom Mountain Ranch House with Vaulted Great Room - 1755 Sq Ft (Floor Plans)
Single-Story, 3-Bedroom Mountain Ranch with Multiple Gathering Spaces (Floor Plans)
2-Bedroom Craftsman Duplex House with Each Unit Under 900 sq Ft (Floor Plans)
3-Bedroom Gabled Craftsman Ranch Home with Angled Garage - 1873 Sq Ft (Floor Plans)
Single-Story, 3-Bedroom The Stockton: Small country home (Floor Plans)
Transitional House with 2-Story Great Room - 4558 Sq Ft (Floor Plans)
5-Bedroom The Hollingbourne: Classic European Manor (Floor Plans)
Modern Farmhouse with a Game Room and a Bonus Room (Floor Plans)
