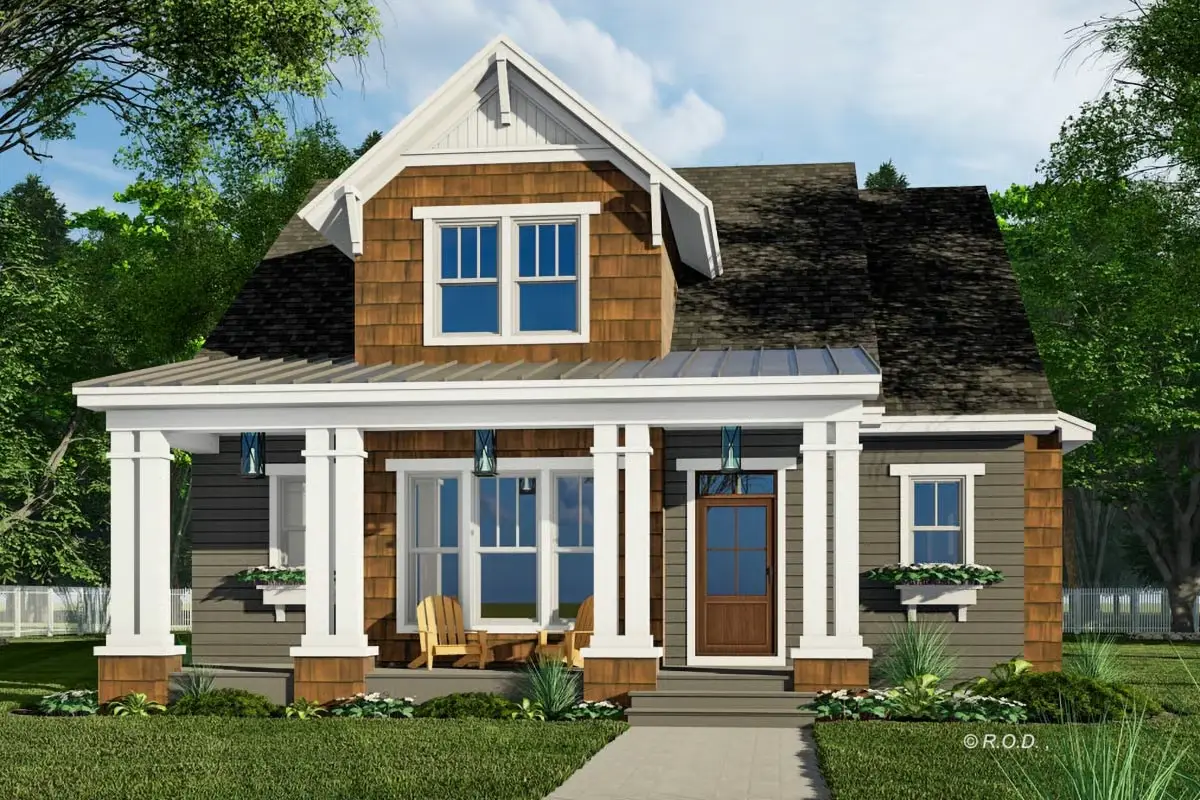
Specifications
- Area: 2,419 sq. ft.
- Bedrooms: 3
- Bathrooms: 3.5
- Stories: 2
- Garages: 2 (Optional)
Welcome to the gallery of photos for a 3-Bedroom Charming Craftsman Home With Split Bedrooms & Loft. The floor plans are shown below:
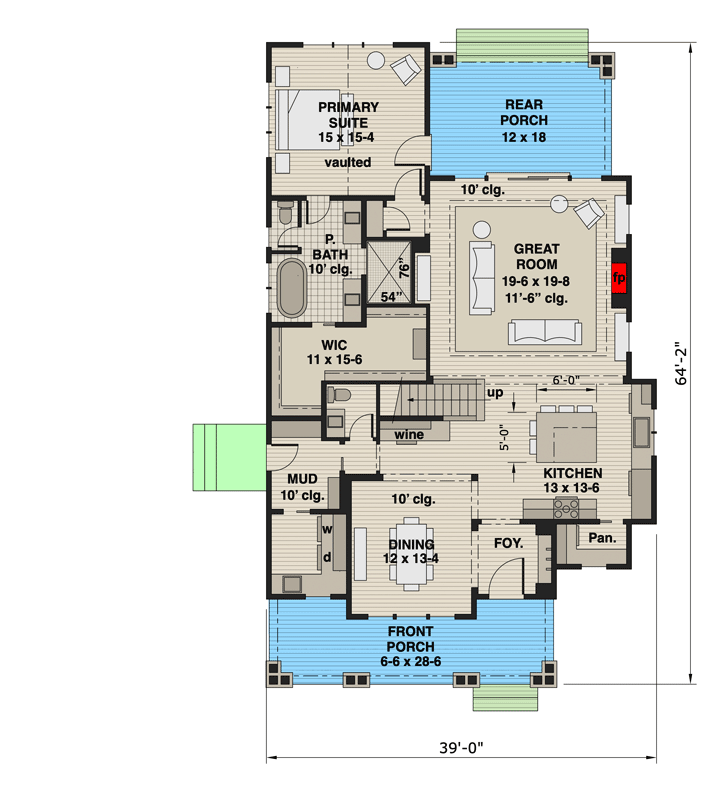
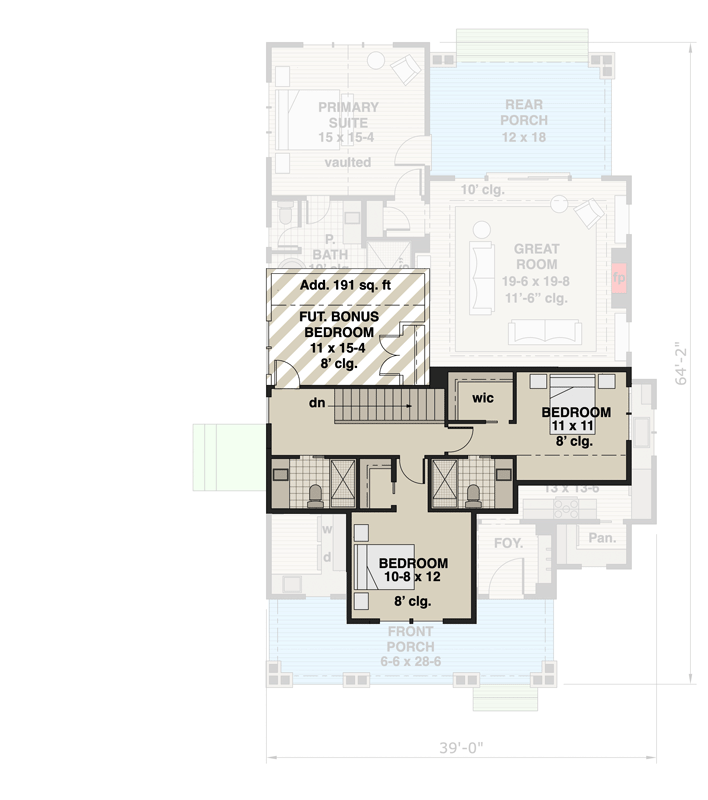
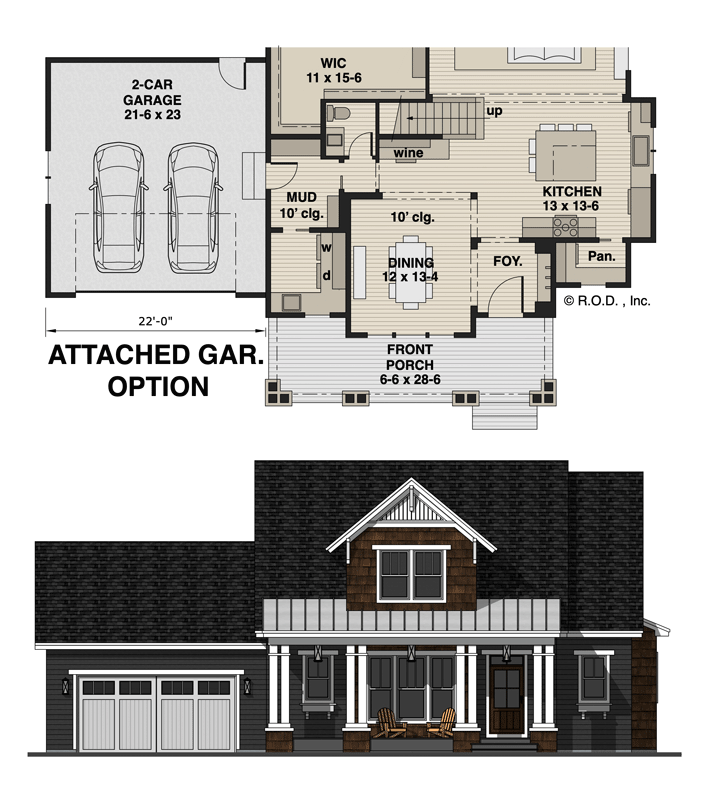
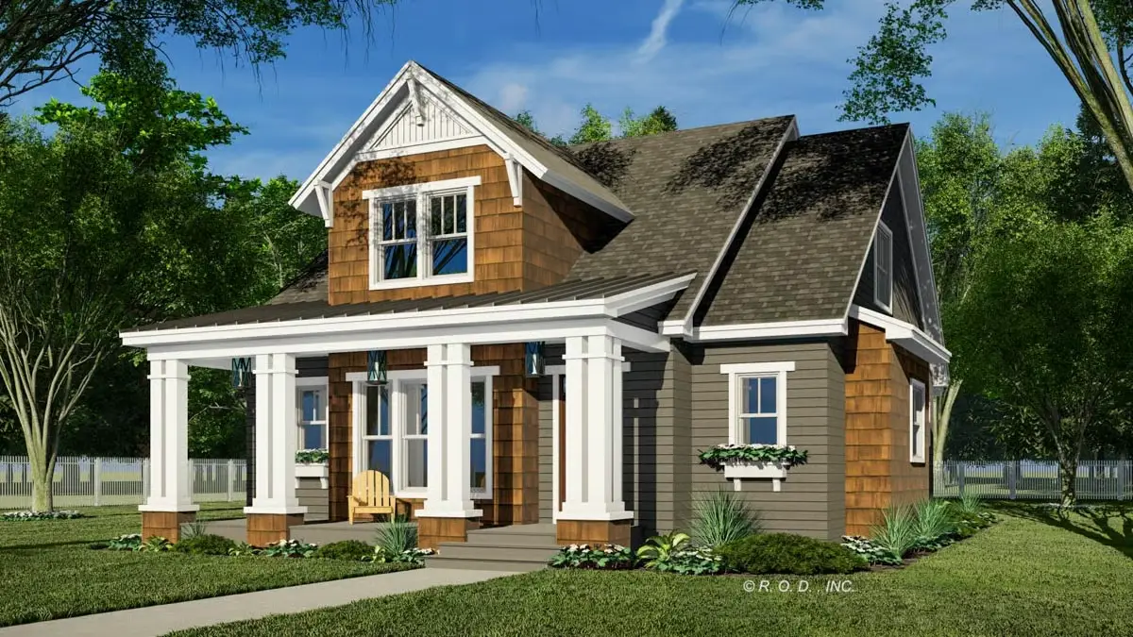
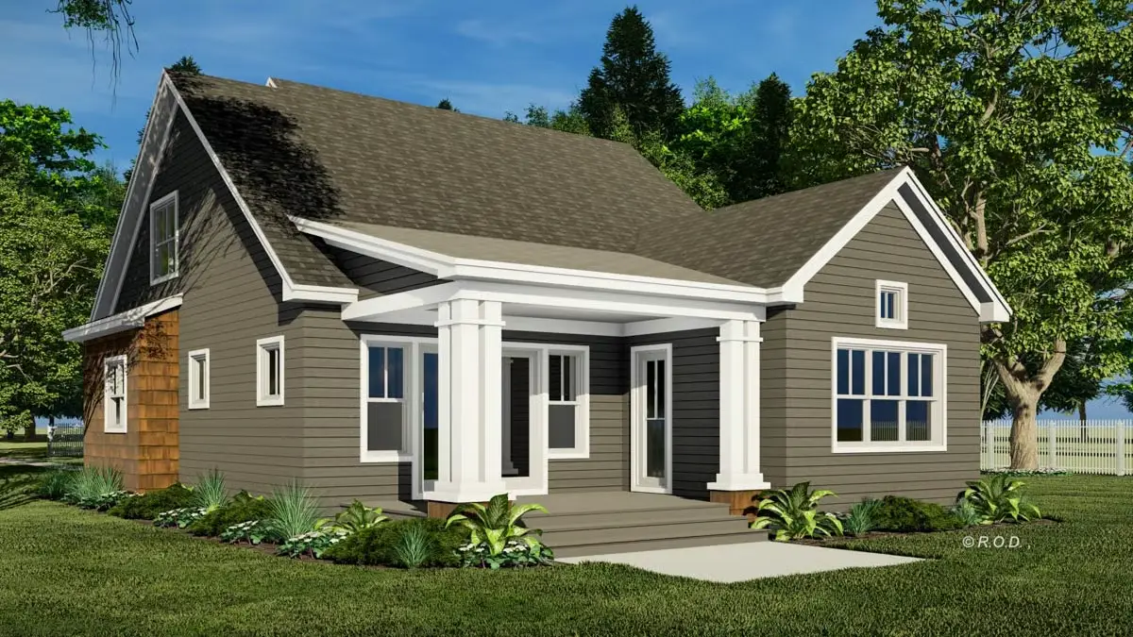
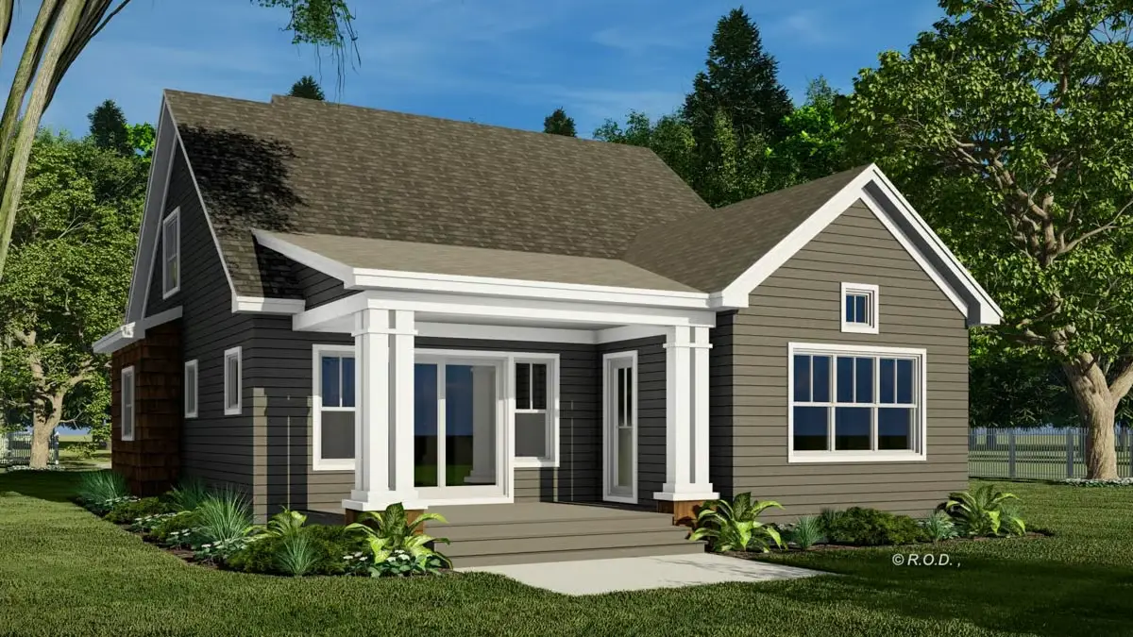
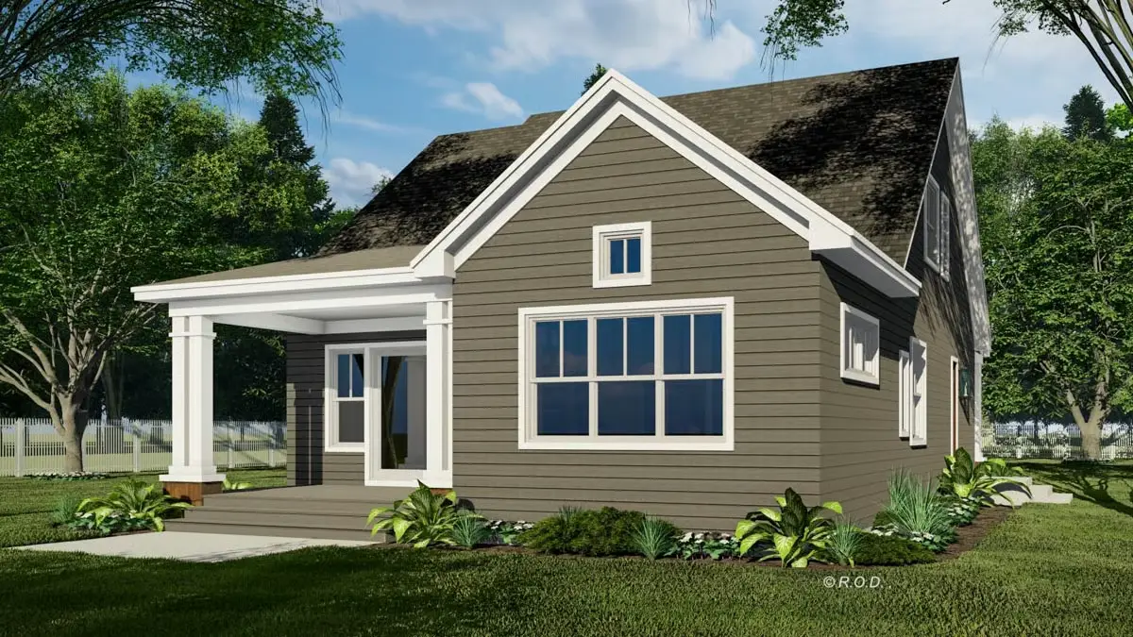
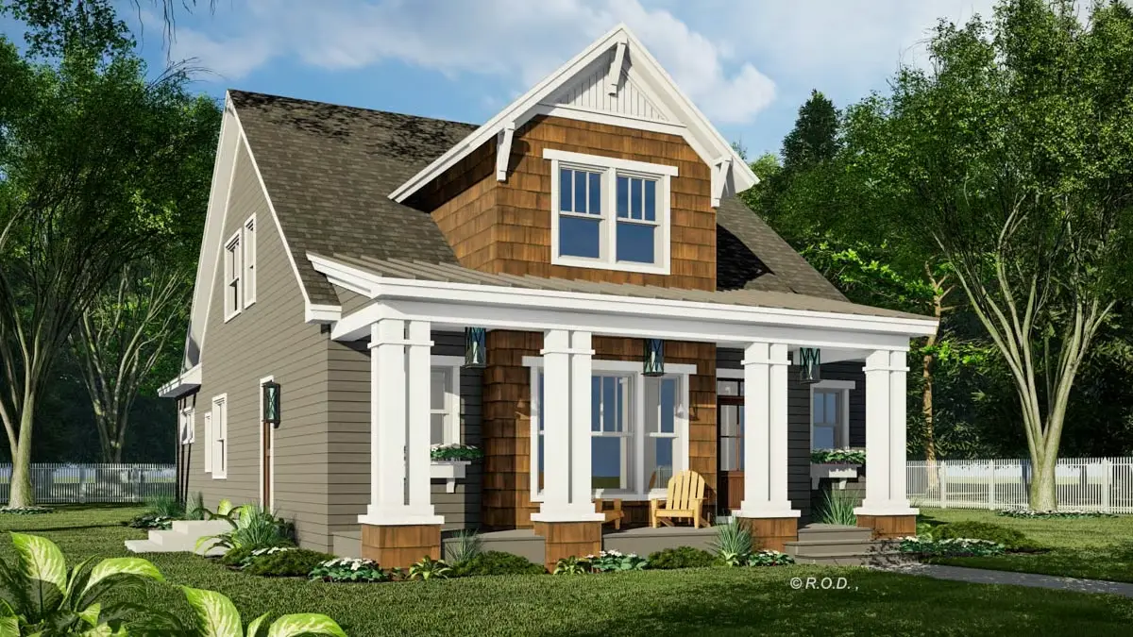
This 2,419 sq. ft. Craftsman-style home combines timeless design with modern comfort, offering 3 bedrooms, 3.5 bathrooms, and an optionally finished bonus room for added versatility.
A welcoming front porch leads into a foyer that opens to the great room, where a cozy fireplace sets the tone for relaxing evenings.
The formal dining area sits adjacent, while the spacious kitchen—complete with a butler’s walk-in pantry—connects seamlessly to both the dining room and great room, making it ideal for family gatherings and entertaining.
The main-floor primary suite offers privacy and luxury, featuring a spa-like bath, walk-in closet, and direct access to the rear porch.
Upstairs, a versatile loft area is joined by two additional bedrooms, each with its own well-appointed bathroom.
Outdoor living is maximized with both front and rear porches, perfect for enjoying a peaceful setting.
The bonus room provides flexibility for a home office, guest suite, or creative space, allowing you to tailor the home to your lifestyle.
Source: Plan 14907RK
