
Specifications
- Area: 5,985 sq. ft.
- Bedrooms: 4
- Bathrooms: 4
- Stories: 2
- Garages: 2
Welcome to the gallery of photos for the double-story, four-bedroom Brickstone Manor House. The floor plans are shown below:

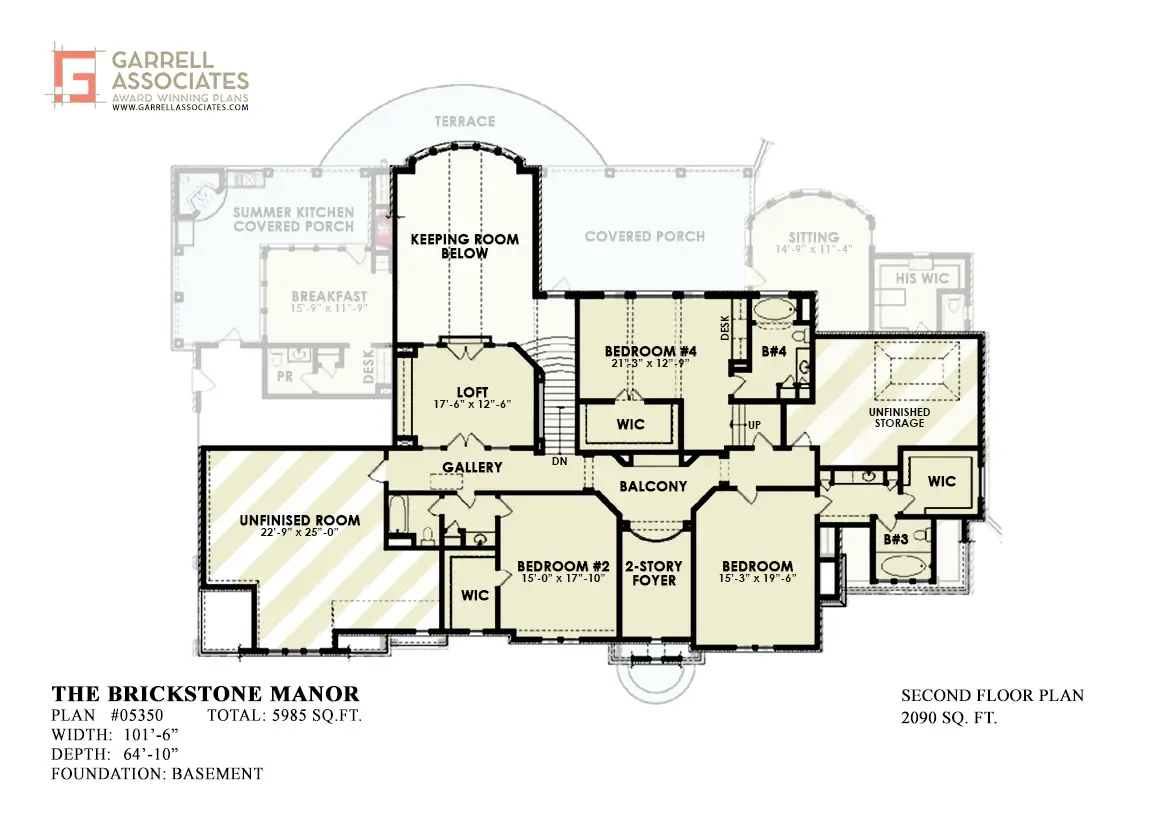

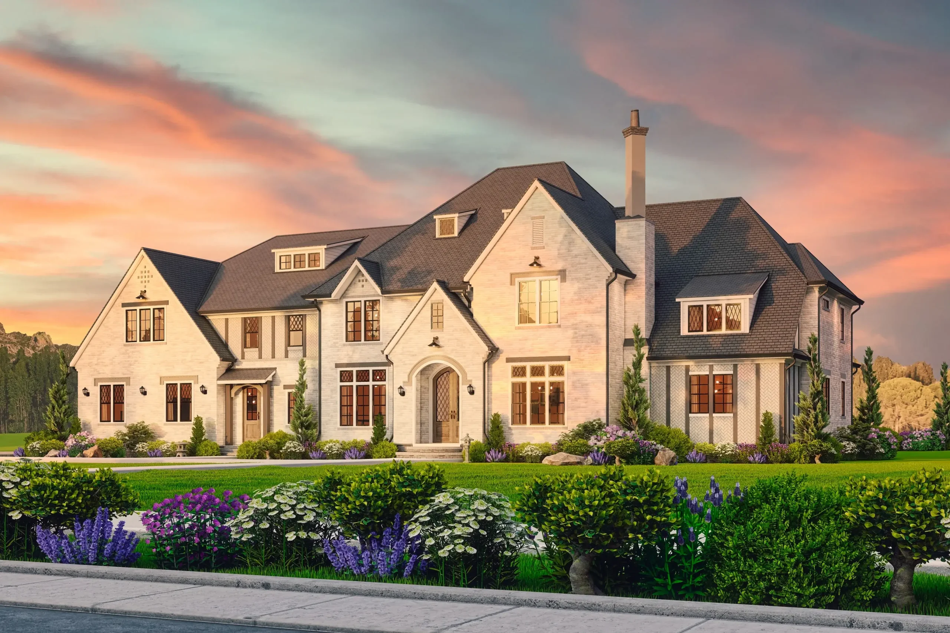
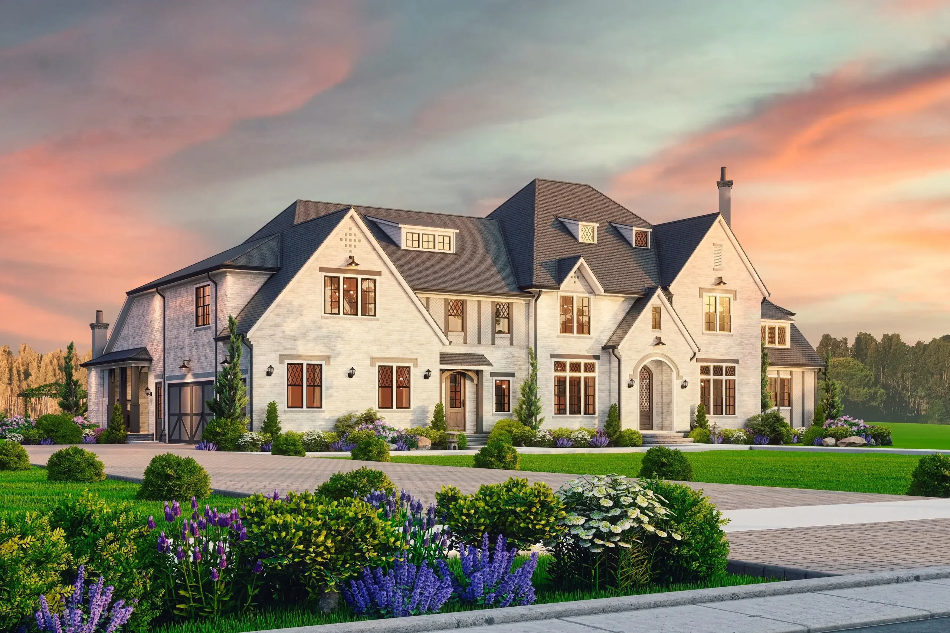








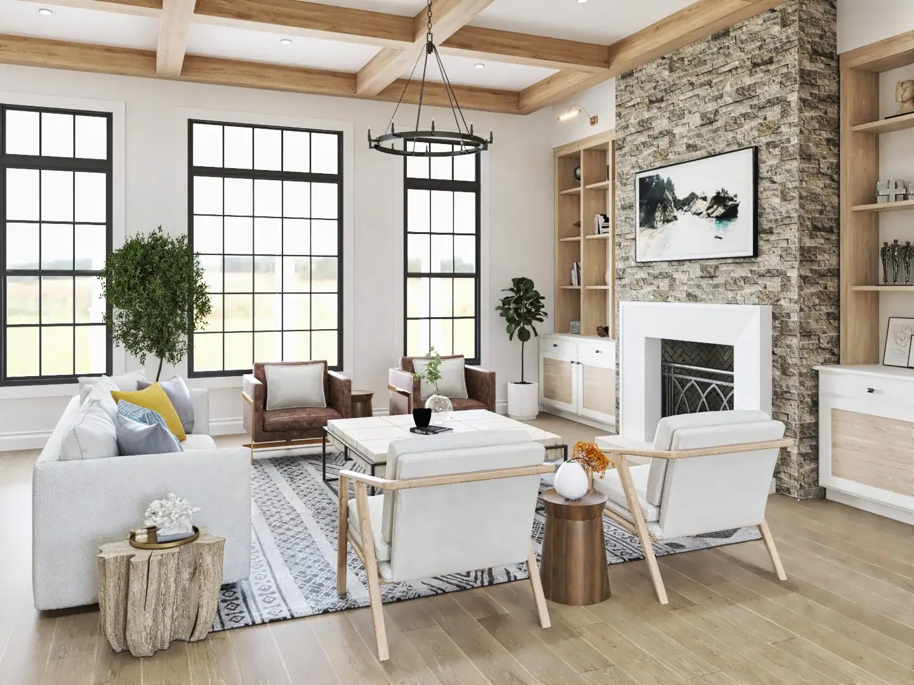
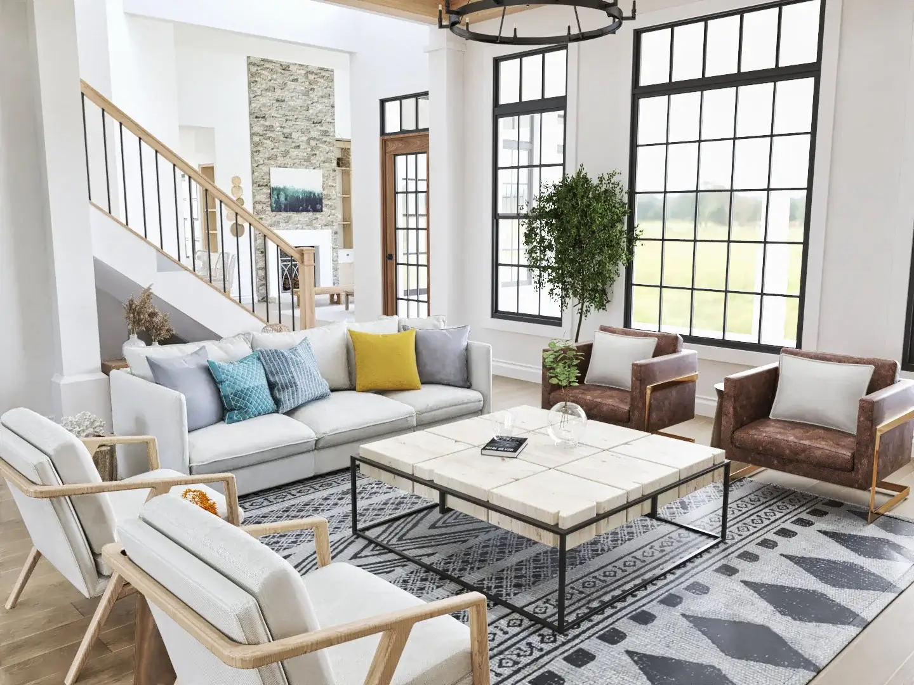
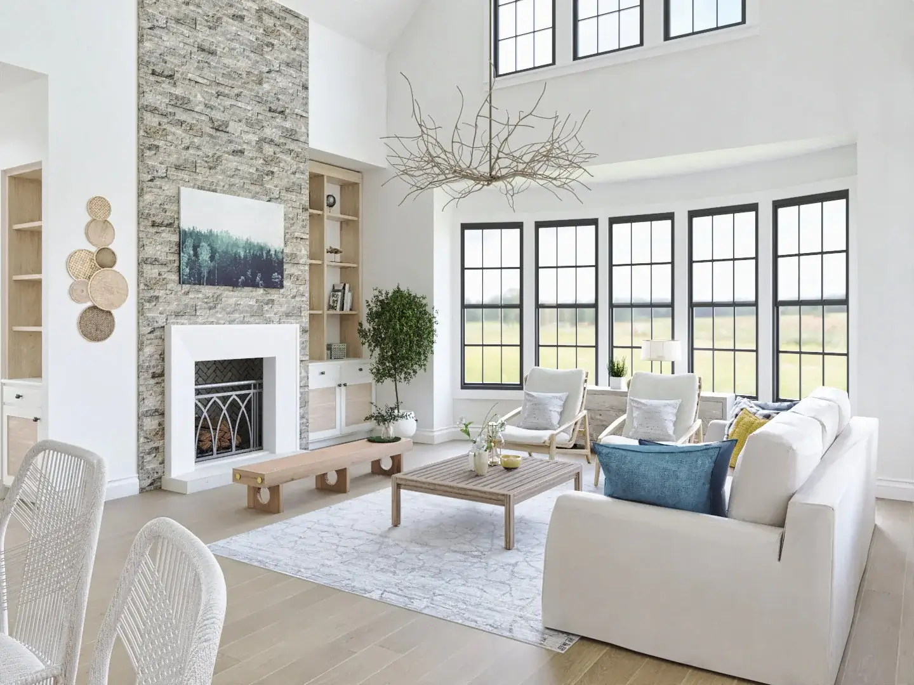


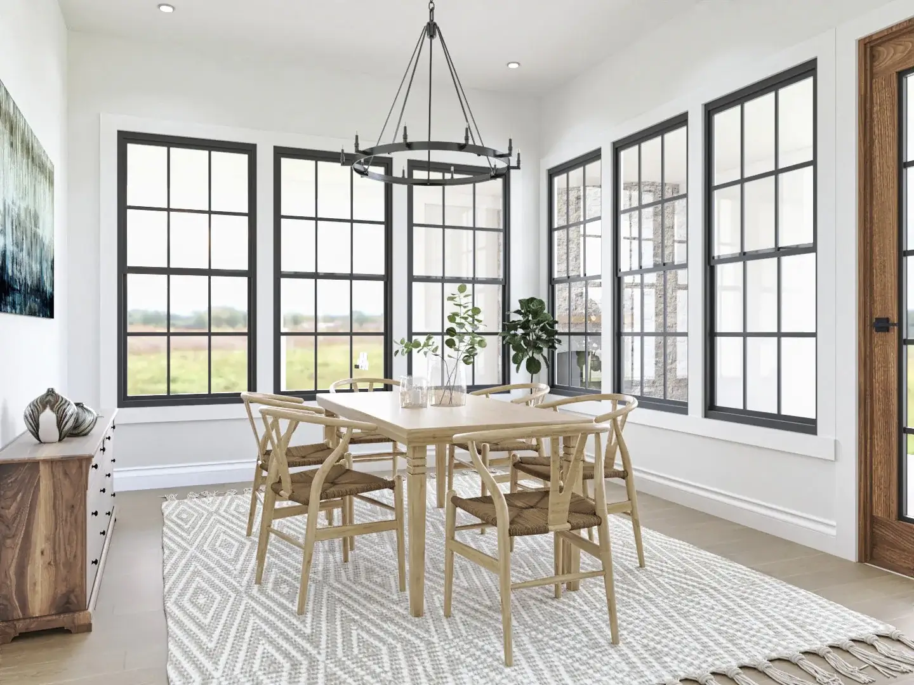

This Traditional architectural masterpiece embodies opulent living, boasting a grand two-story foyer and a cozy keeping room adorned with multiple fireplaces.
The master suite is a haven of indulgence, showcasing a serene sitting area, generously-sized walk-in closets for both him and her, as well as luxurious private bathrooms.
The expansive gourmet kitchen seamlessly connects to a double-height keeping room highlighted by an elegant coffered ceiling. Abundant opportunities for outdoor leisure await, with two expansive covered porches and a well-appointed summer kitchen.
The upper level is graced by three additional bedrooms and a versatile loft space. As part of our commitment to your vision, we are pleased to offer customizable modifications to all our Traditional-style house plans.
Source: Plan 05350
