
Specifications
- Area: 3,337 sq. ft.
- Bedrooms: 4
- Bathrooms: 3
- Stories: 2
- Garages: 2
Welcome to the gallery of photos for Meadowmoore Cottage. The floor plans are shown below:
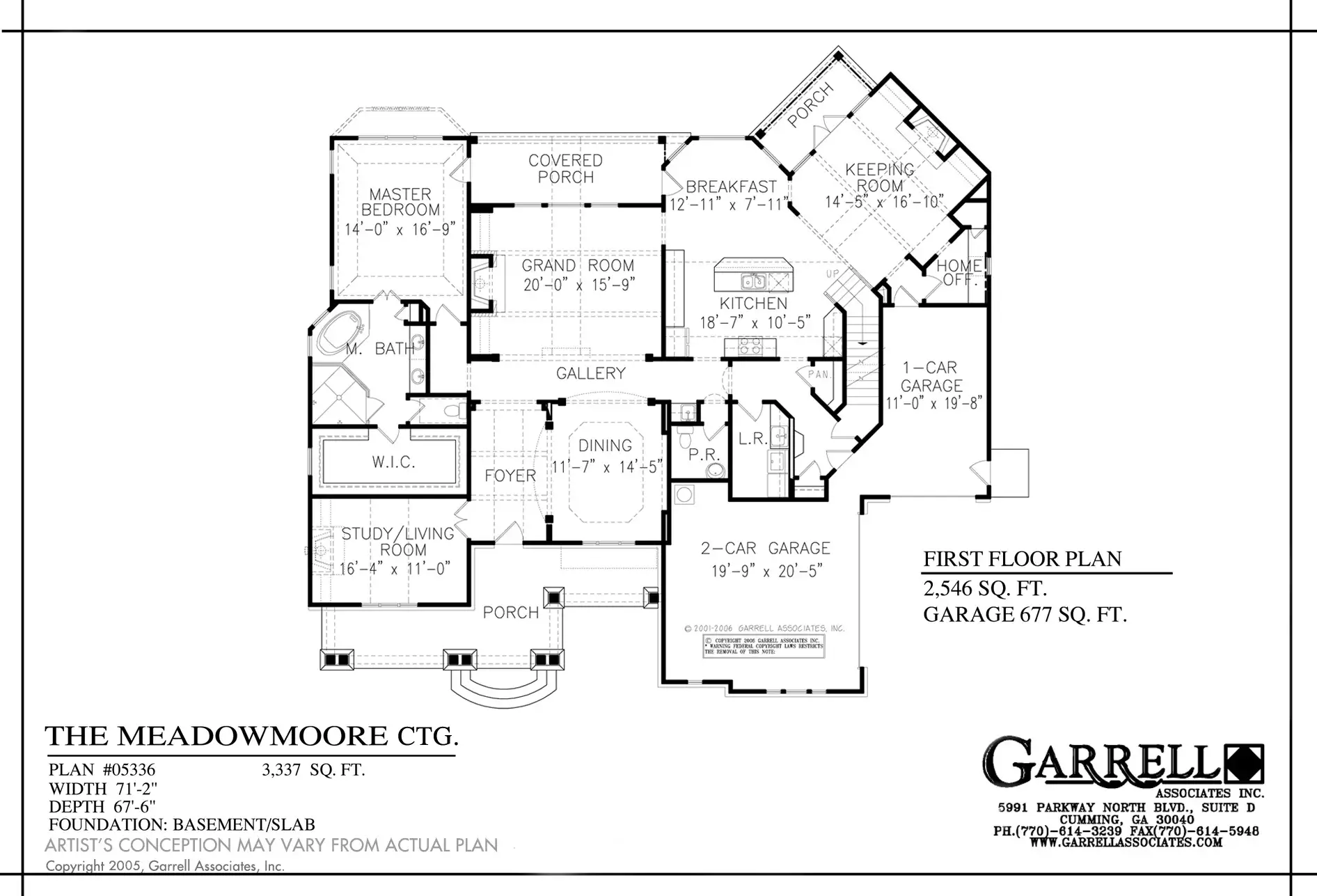



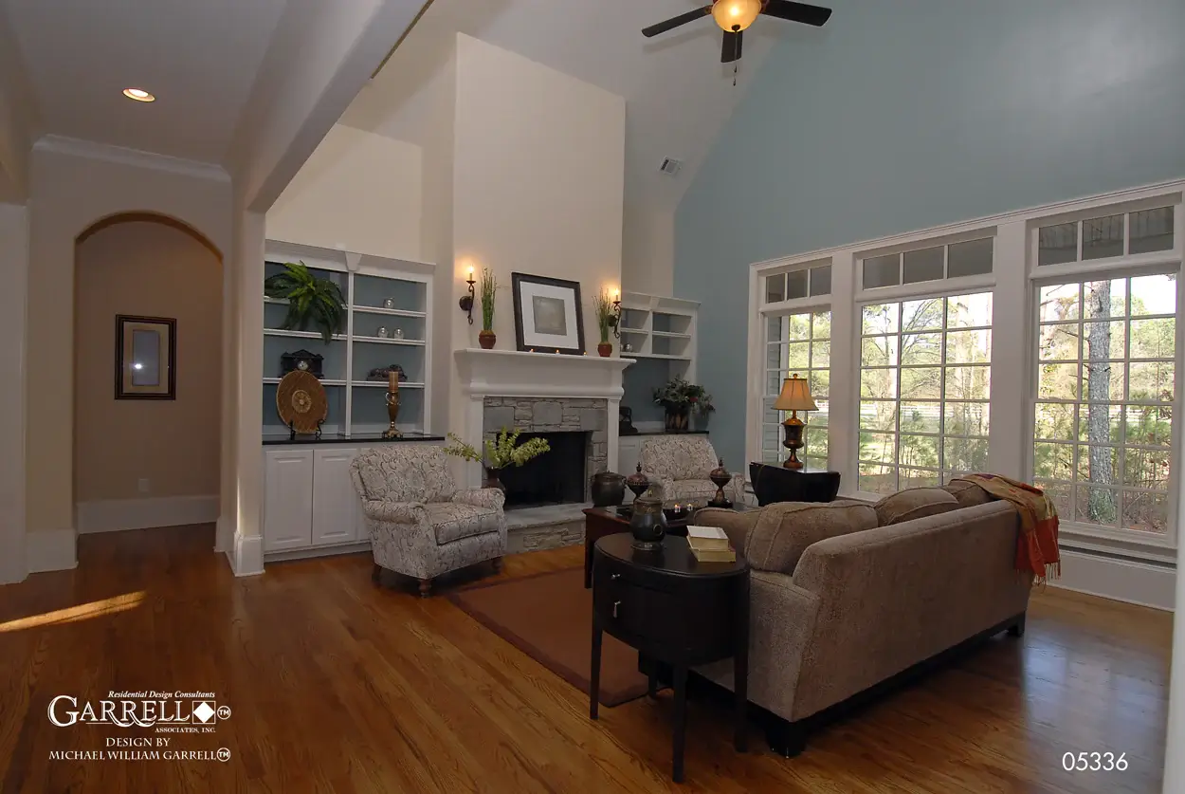
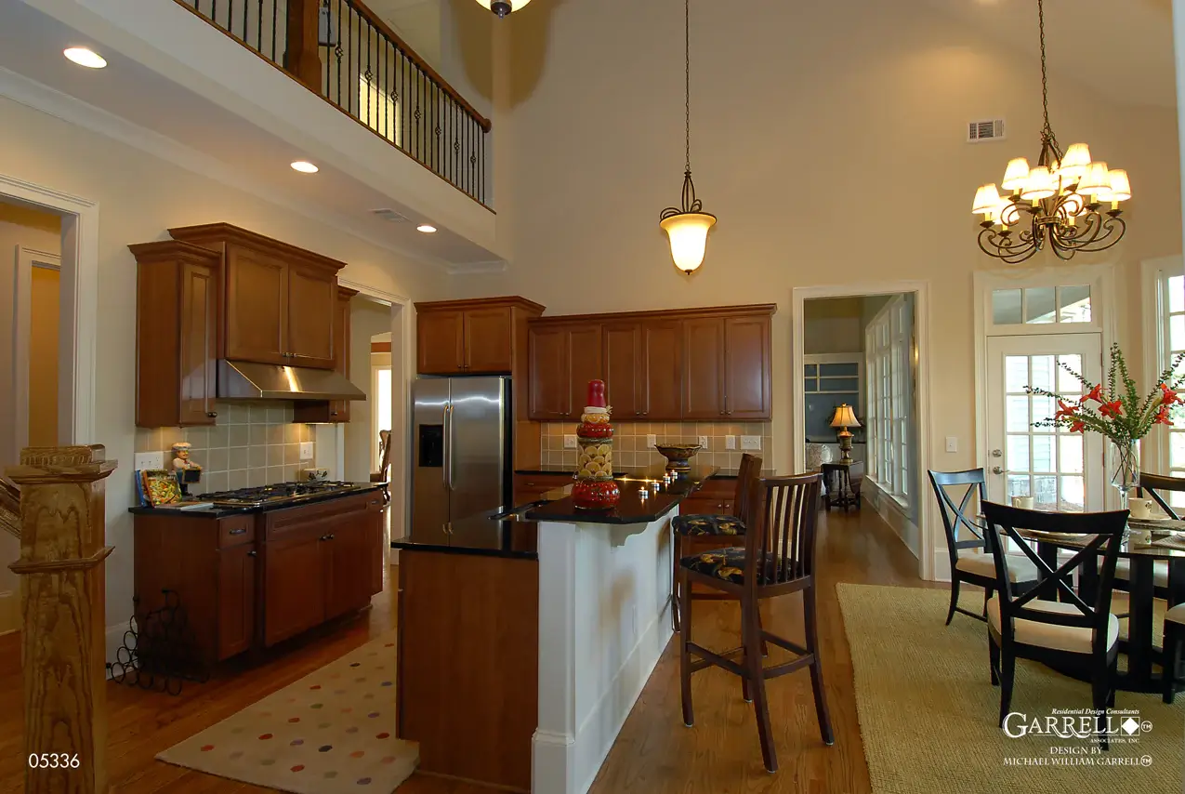
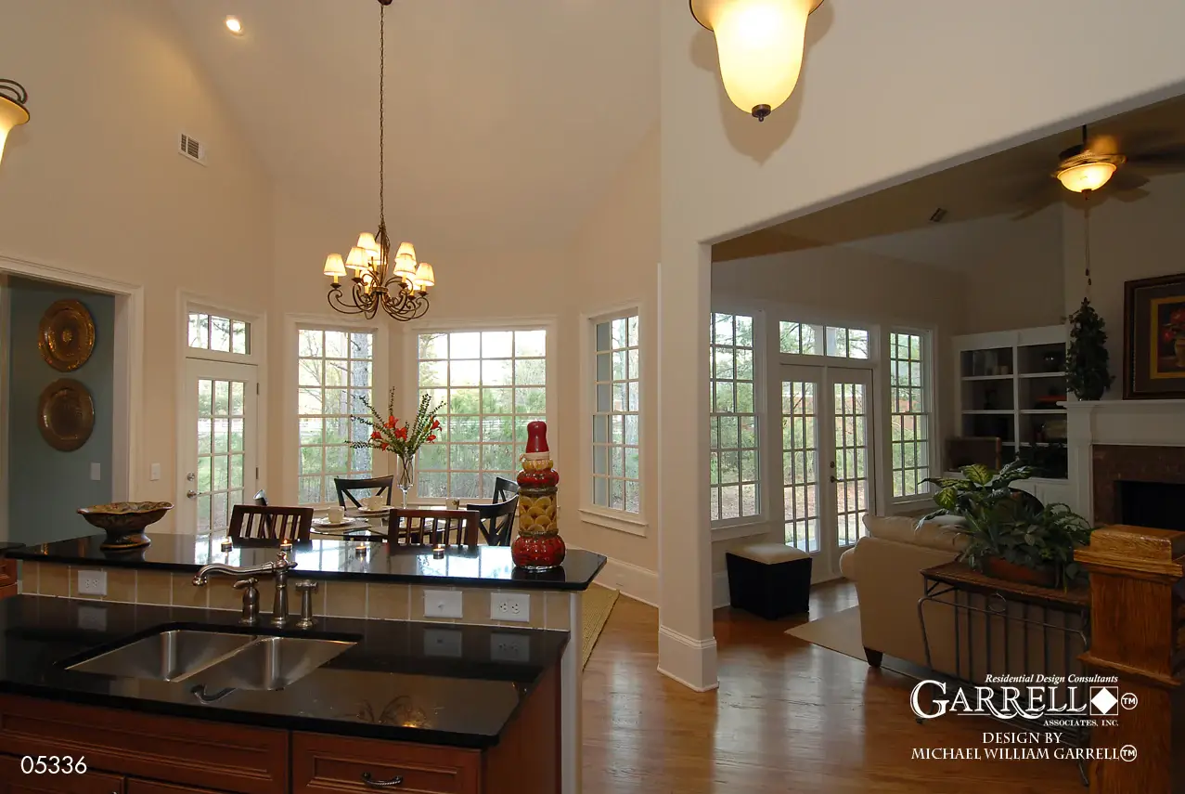

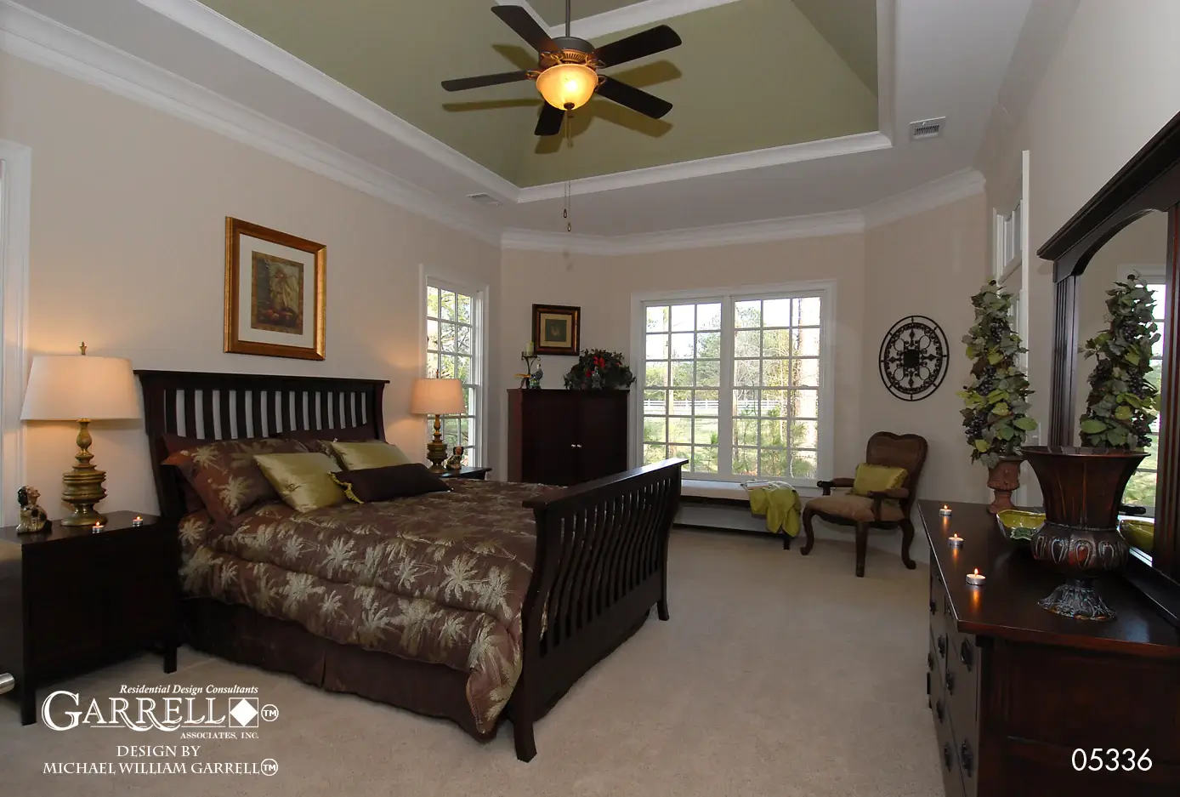


The Meadowmoore Cottage house plan is an ideal choice for a perfect family home, offering a range of impressive features. As you enter, you’ll find a study/living room with a cozy fireplace located just off the foyer.
The master bedroom is conveniently situated on the main level and includes a spacious walk-in closet. To keep you warm during chilly nights, both the grand room and keeping room are equipped with fireplaces.
Adjacent to the keeping room, you’ll discover a large kitchen and breakfast area. On the second level, a rear staircase leads to two bedrooms, and there’s an optional fourth bedroom, exercise room, playroom, or office.
With three porches, this home is designed to enhance outdoor living and make entertaining a breeze. Remember, we offer floor plan modifications for all our cottage-style house plans.
Source: Plan 05336
