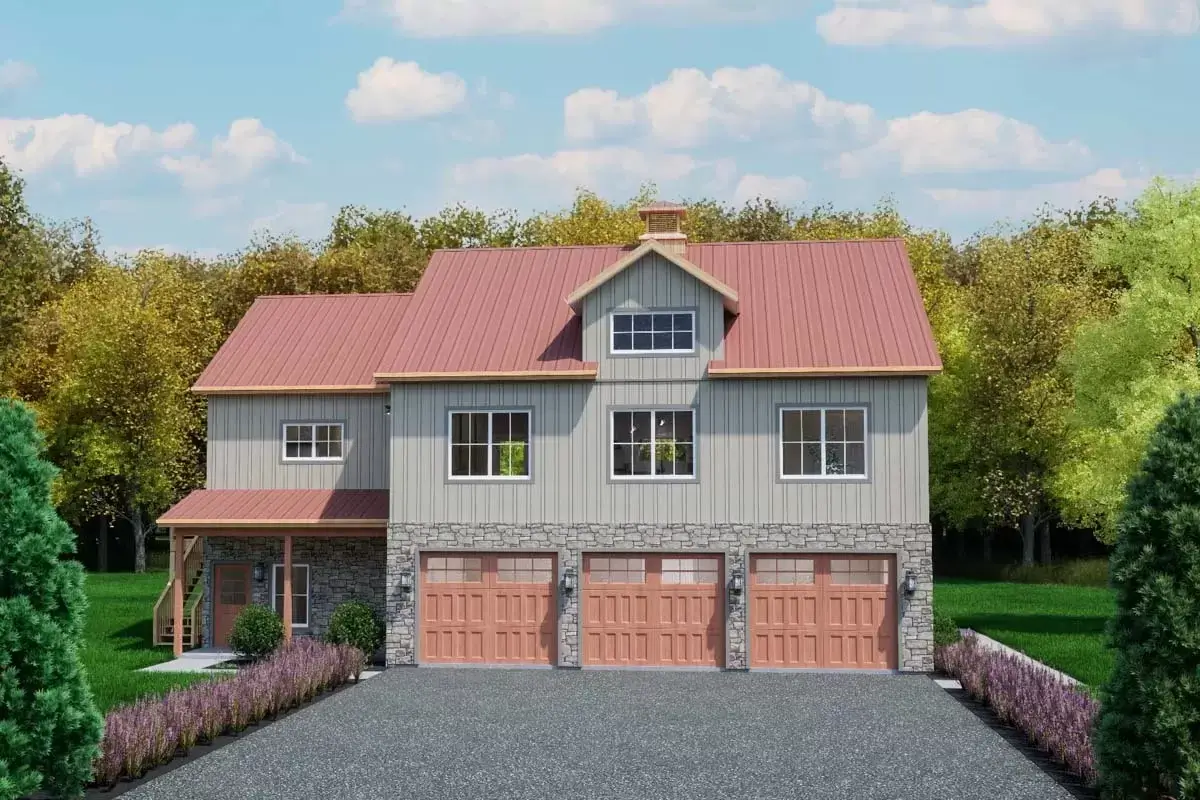
Specifications
- Area: 2,108 sq. ft.
- Bedrooms: 3
- Bathrooms: 2.5
- Stories: 2
- Garages: 3
Welcome to the gallery of photos for Country Home with 3 Bedrooms Above 3-Car Garage. The floor plans are shown below:
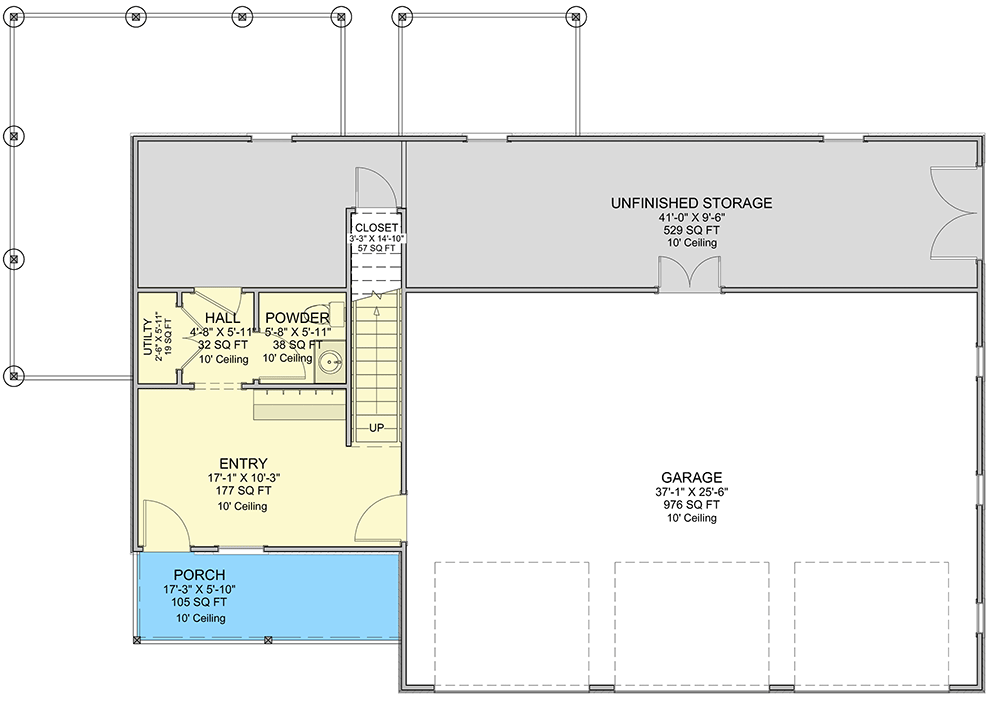
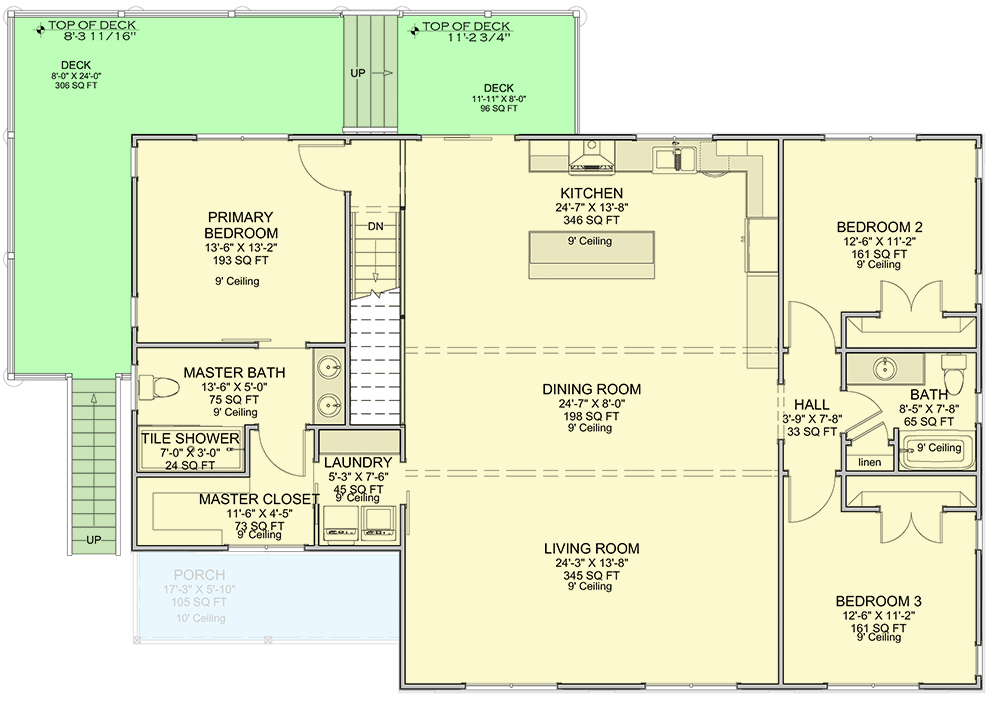

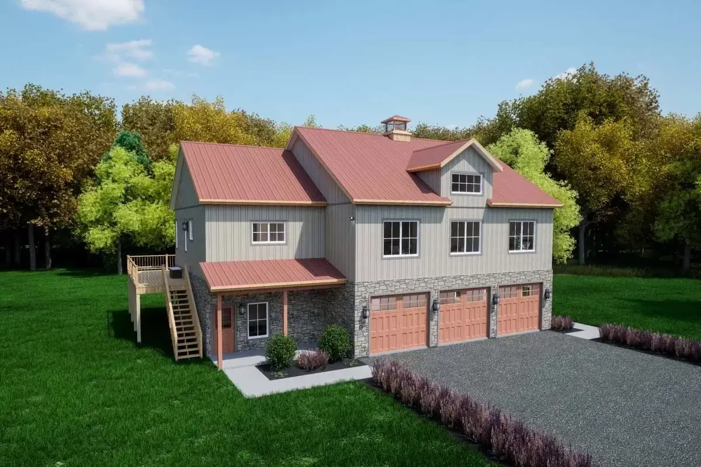
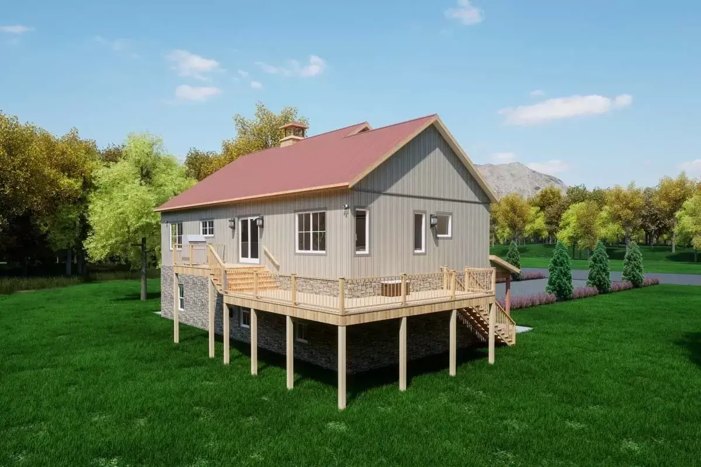
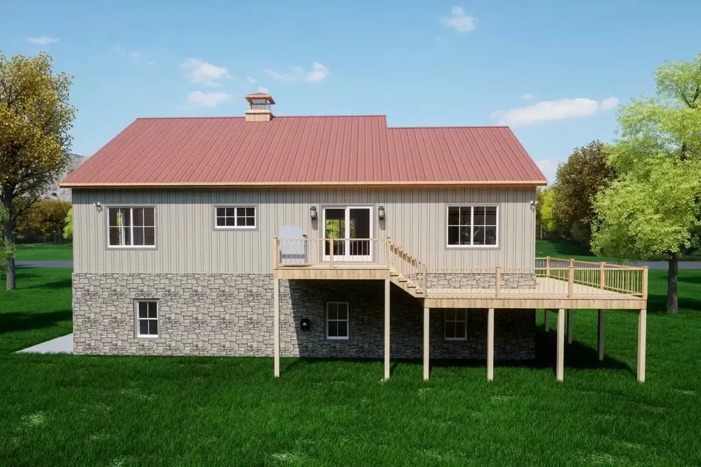
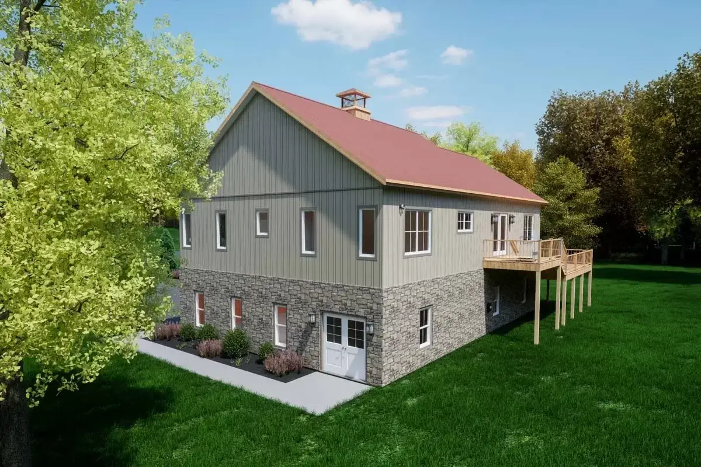
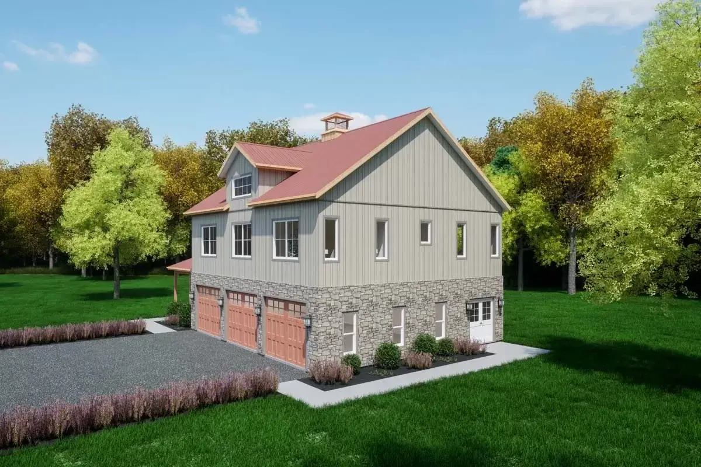
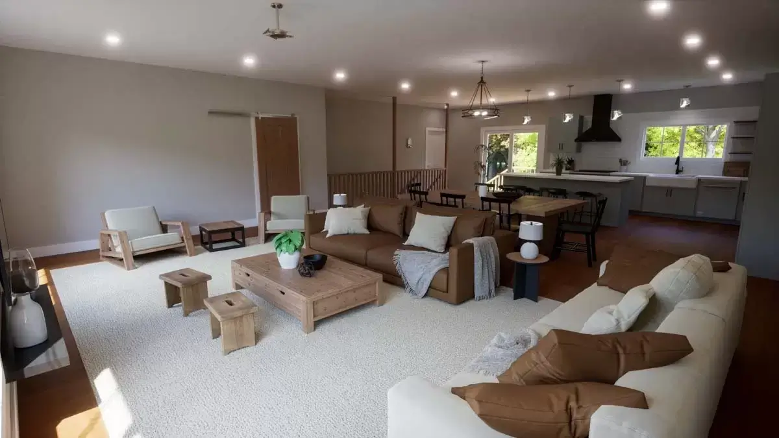
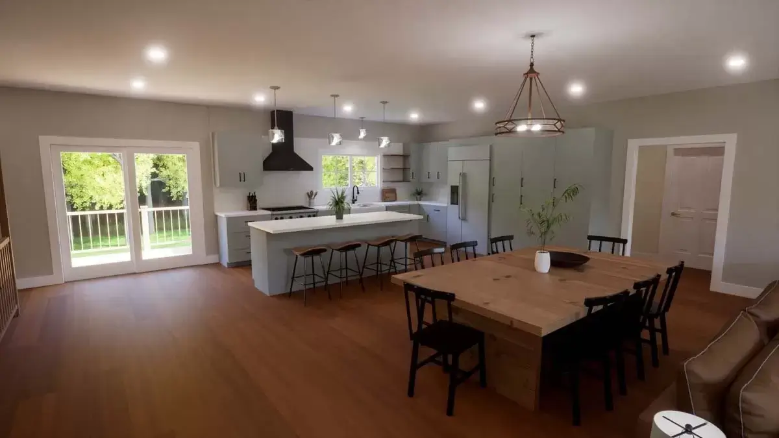
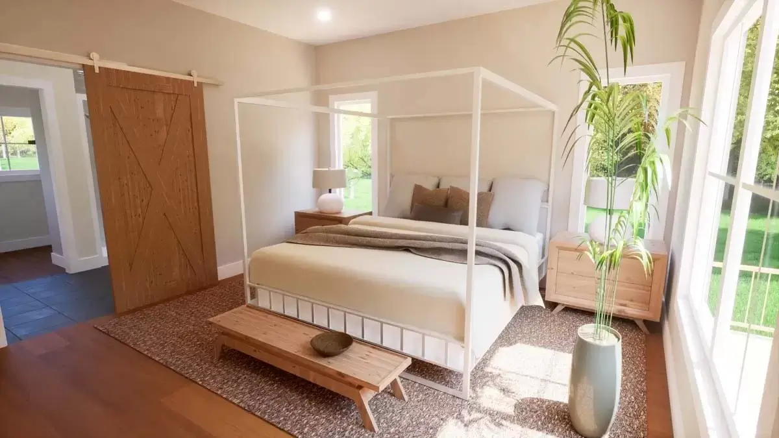
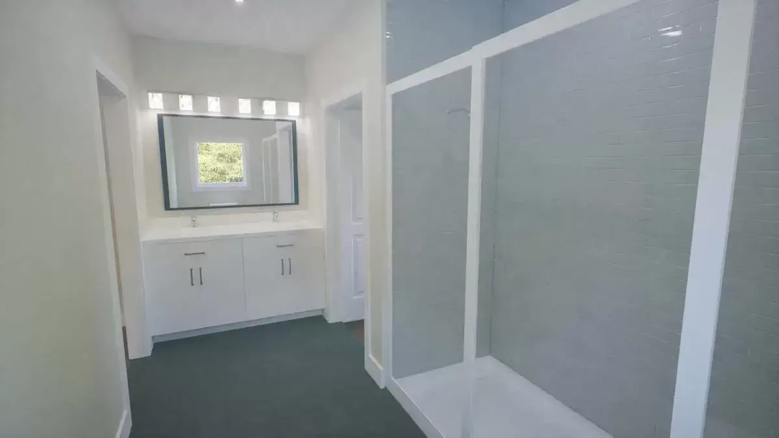
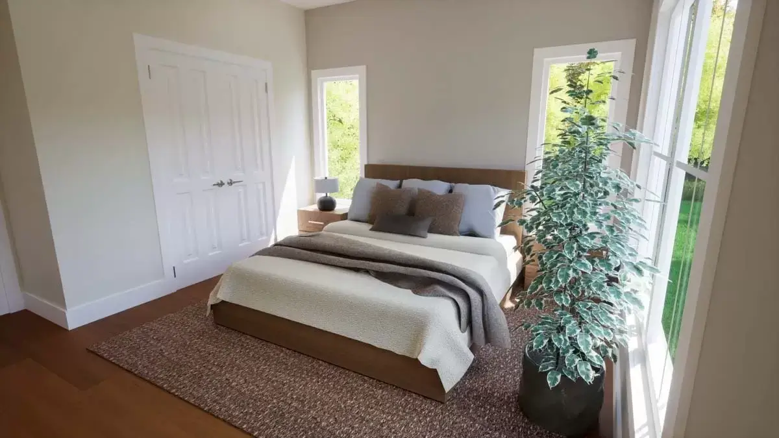
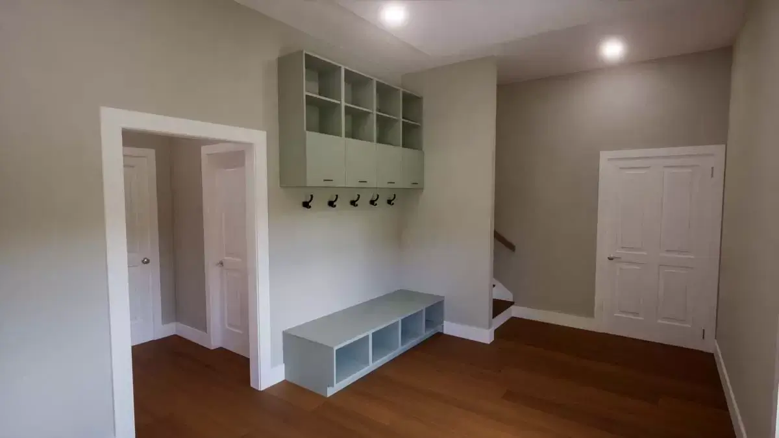
This charming rustic country home plan boasts 3 bedrooms and 2.5 bathrooms, offering 976 square feet of parking space on the ground level and 2,108 square feet of cozy heated living area.
The ground floor features a spacious entry accessible from both the front porch and the garage. Additionally, it includes a powder room, storage closet, and a generous storage room (529 square feet) with outdoor access on the side.
On the upper level, an airy open concept layout encompasses the kitchen, dining room, and living room, dividing the two guest bedrooms on the right from the primary suite on the left. For added convenience, the laundry room is directly accessible from the primary suite.
Enjoy the scenic views of your property from the split-level deck, which gracefully wraps from the back to the side of the home.
Source: Plan 300066FNK
