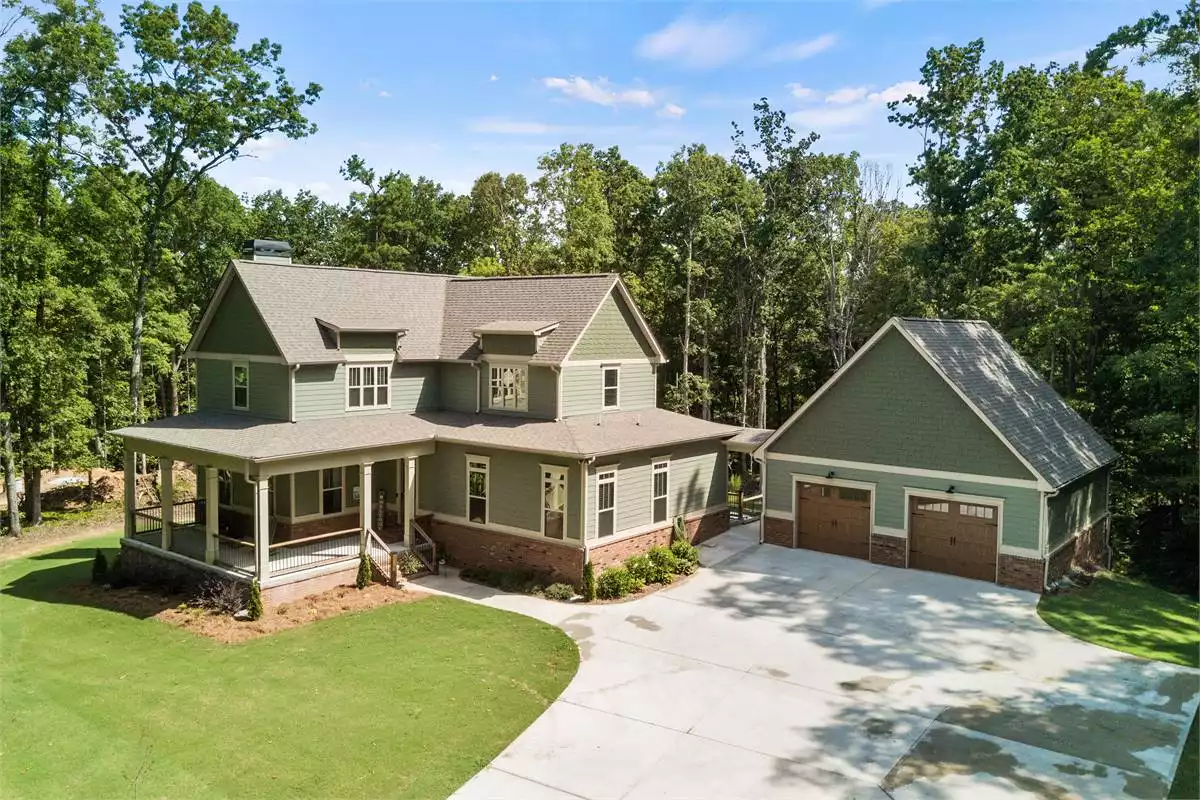
Specifications
- Area: 2,964 sq. ft.
- Bedrooms: 3
- Bathrooms: 3.5
- Stories: 2
- Garages: 2
Welcome to the gallery of photos for Arbor Creek Open Living Country Cottage Style House. The floor plans are shown below:
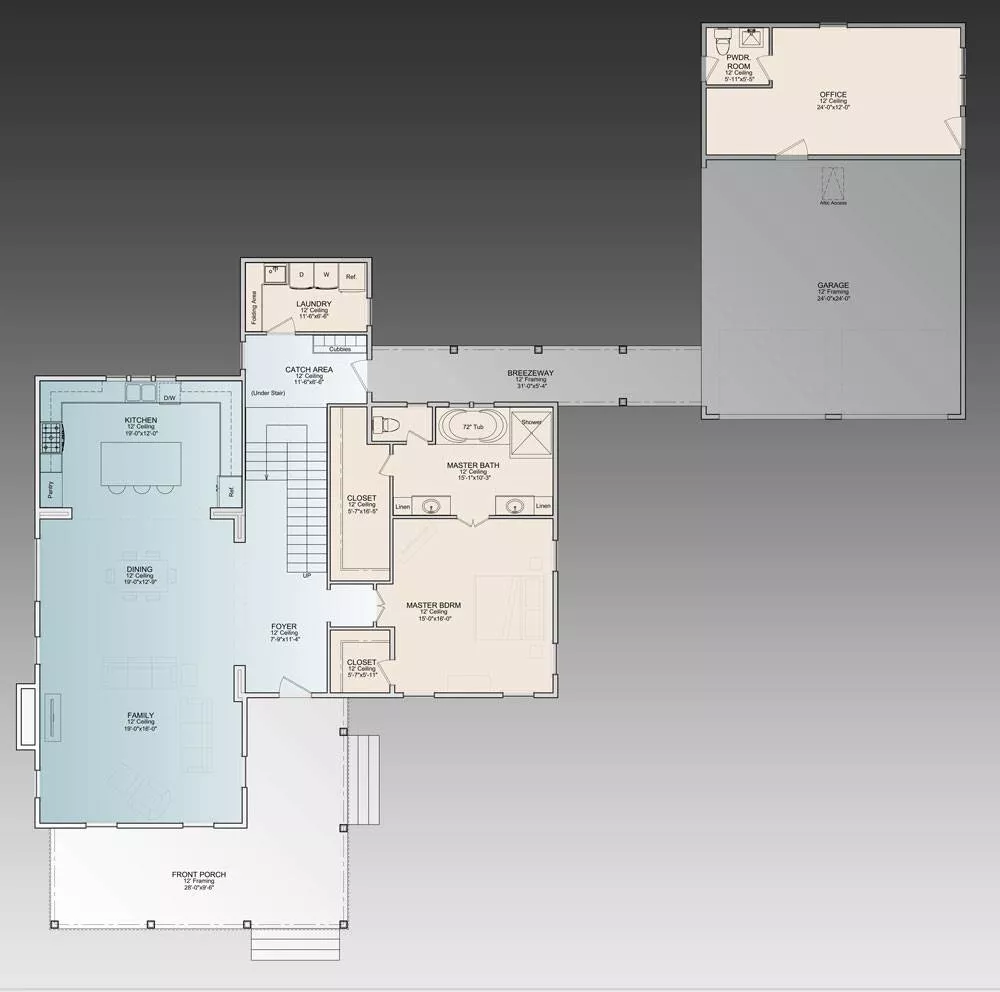
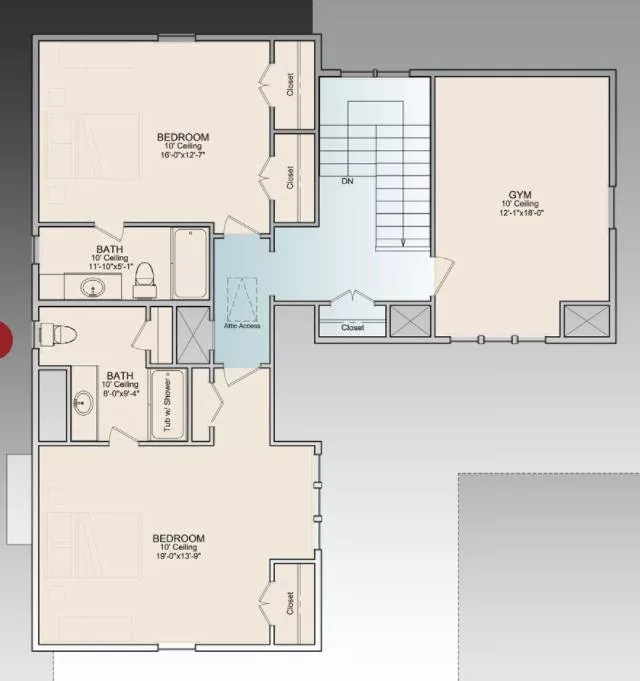

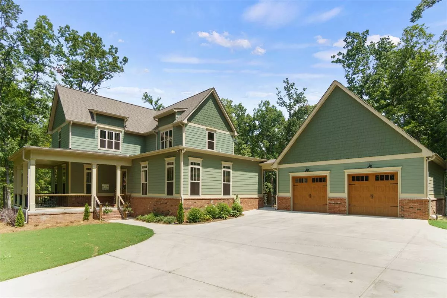
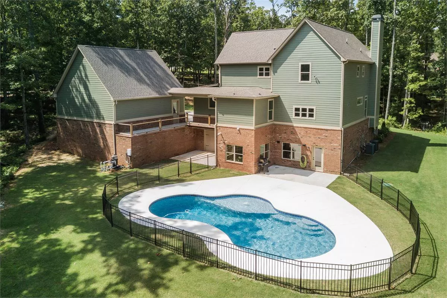
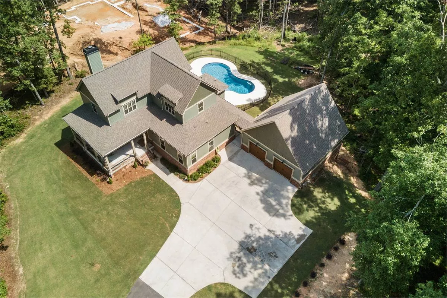
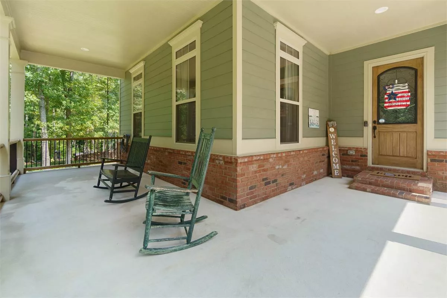
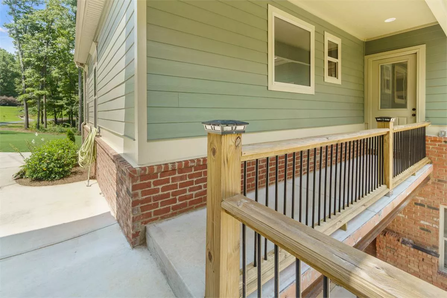
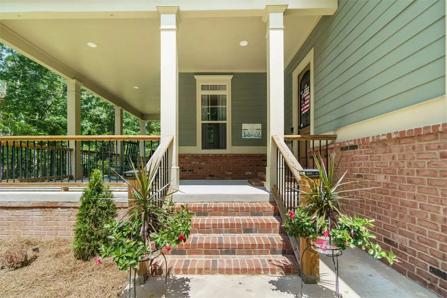
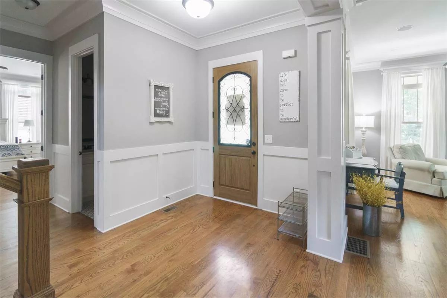
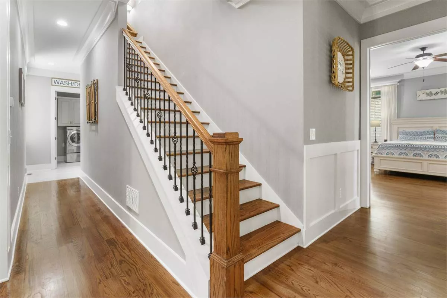
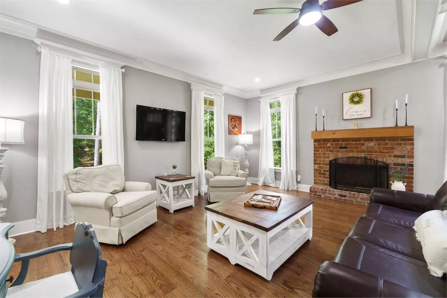
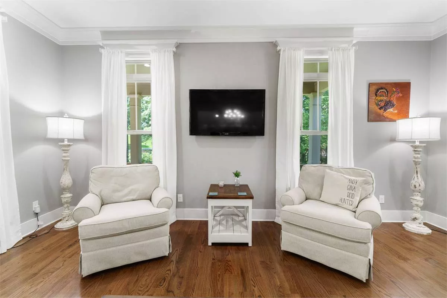
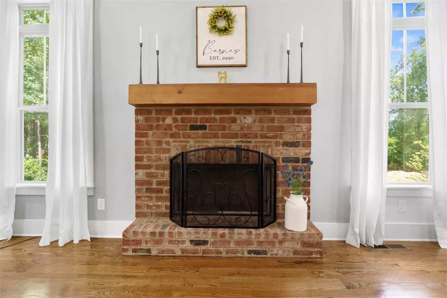
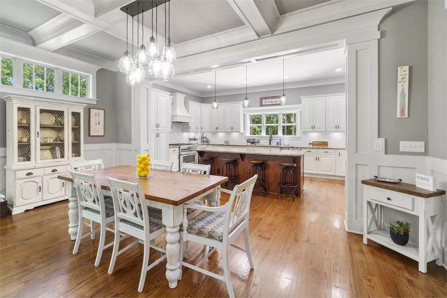
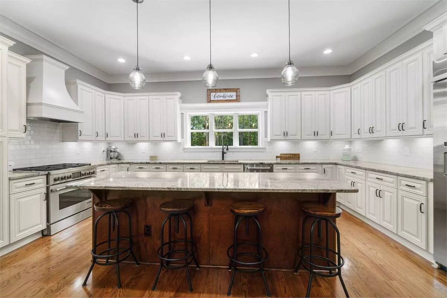
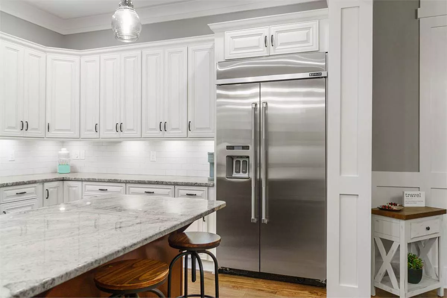
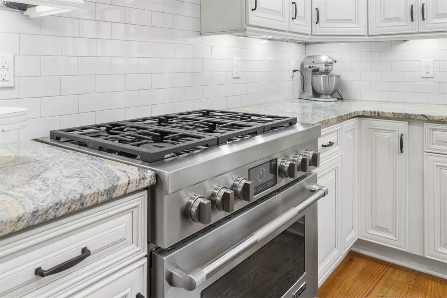
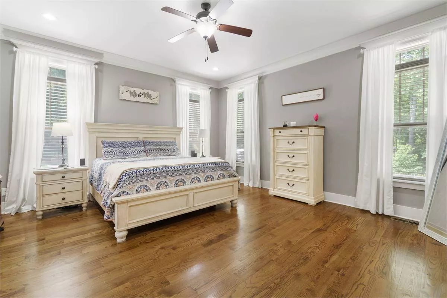
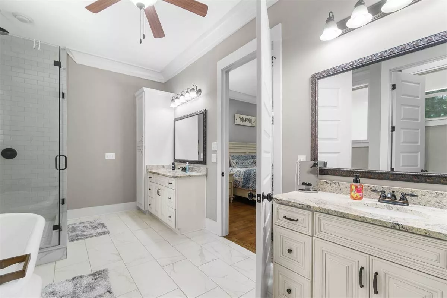
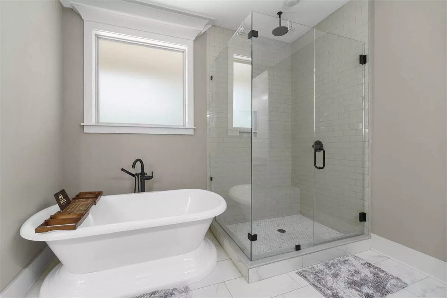
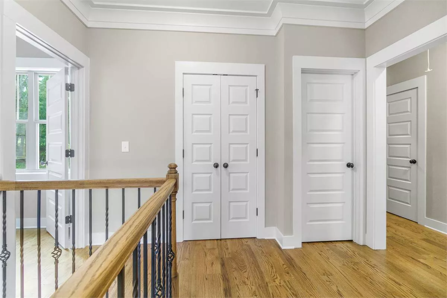
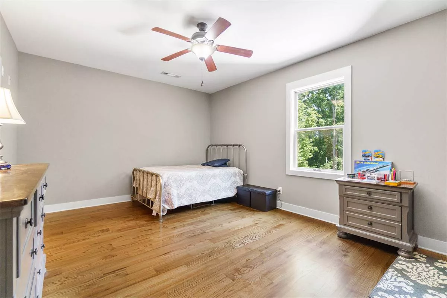
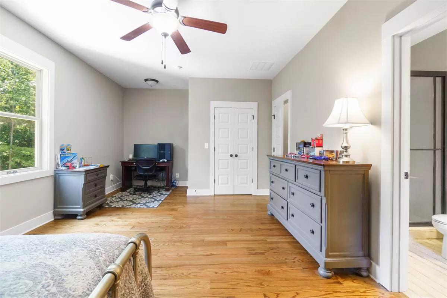
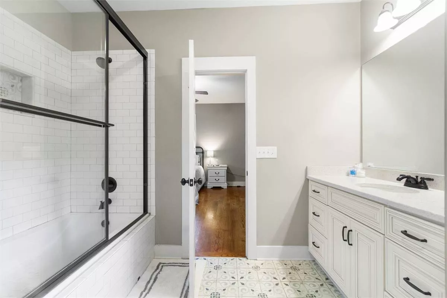
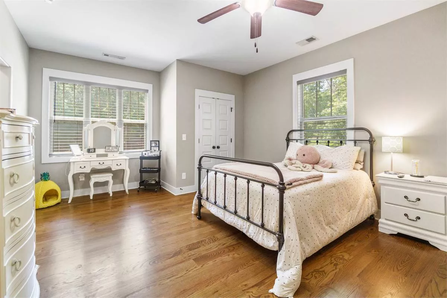
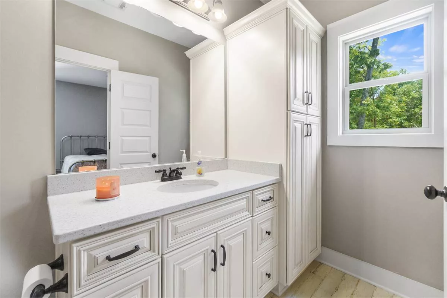
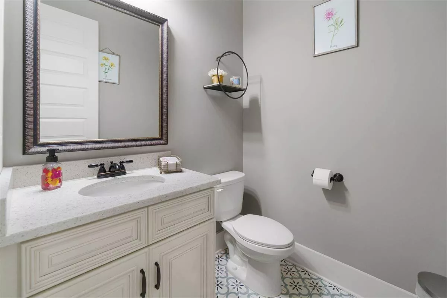
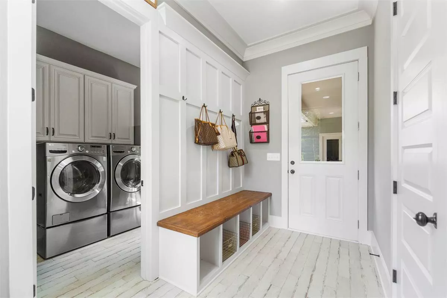
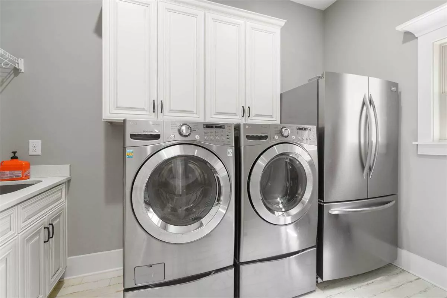
The Arbor Creek house plan combines timeless country charm with modern living, offering 2,964 square feet of thoughtfully designed space.
This 3-bedroom, 2.5-bathroom home features an open-concept layout that effortlessly connects the great room, kitchen, and dining area—perfect for both everyday living and entertaining.
The kitchen boasts a central island ideal for meal prep or casual gatherings, while the great room’s airy design adds a touch of rustic elegance.
Upstairs, the spacious master suite includes a luxurious en suite bathroom for your private retreat. A large front porch invites you to enjoy peaceful mornings outdoors, and the side-entry 2-car garage provides convenient storage and access.
With its blend of comfort, style, and functionality, the Arbor Creek is the perfect modern country home.
