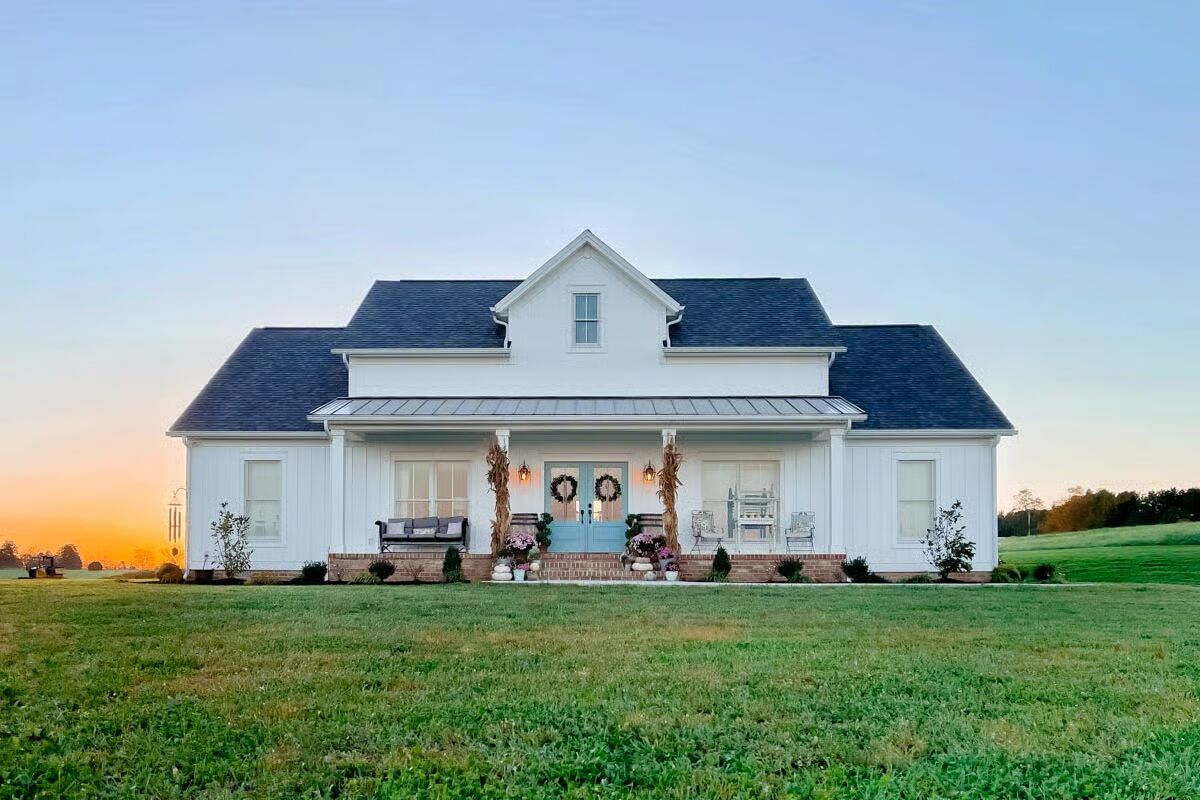
Specifications
- Area: 1,800 sq. ft.
- Bedrooms: 3
- Bathrooms: 2
- Stories: 1
- Garages: 2
Welcome to the gallery of photos for Open Concept Modern Farmhouse with Carport. The floor plan is shown below:
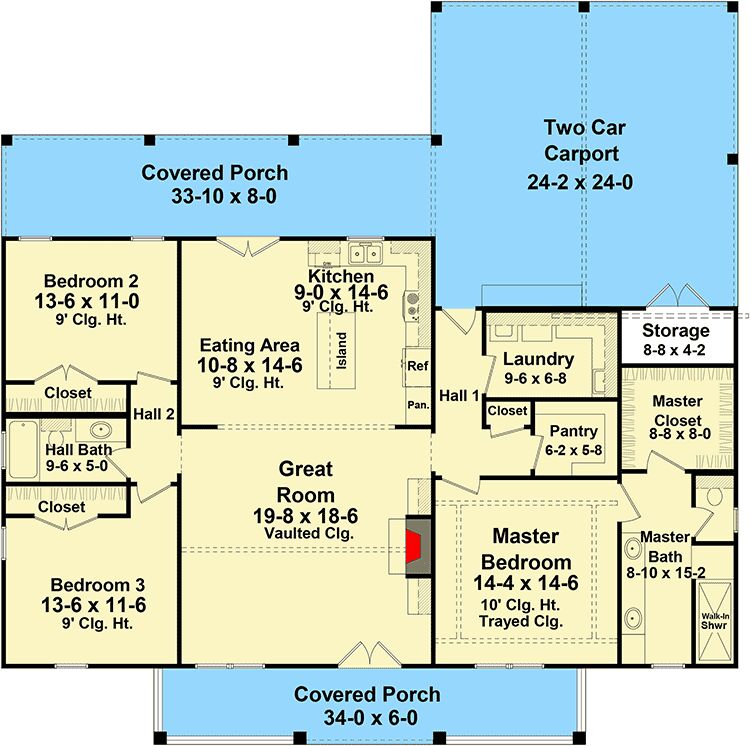
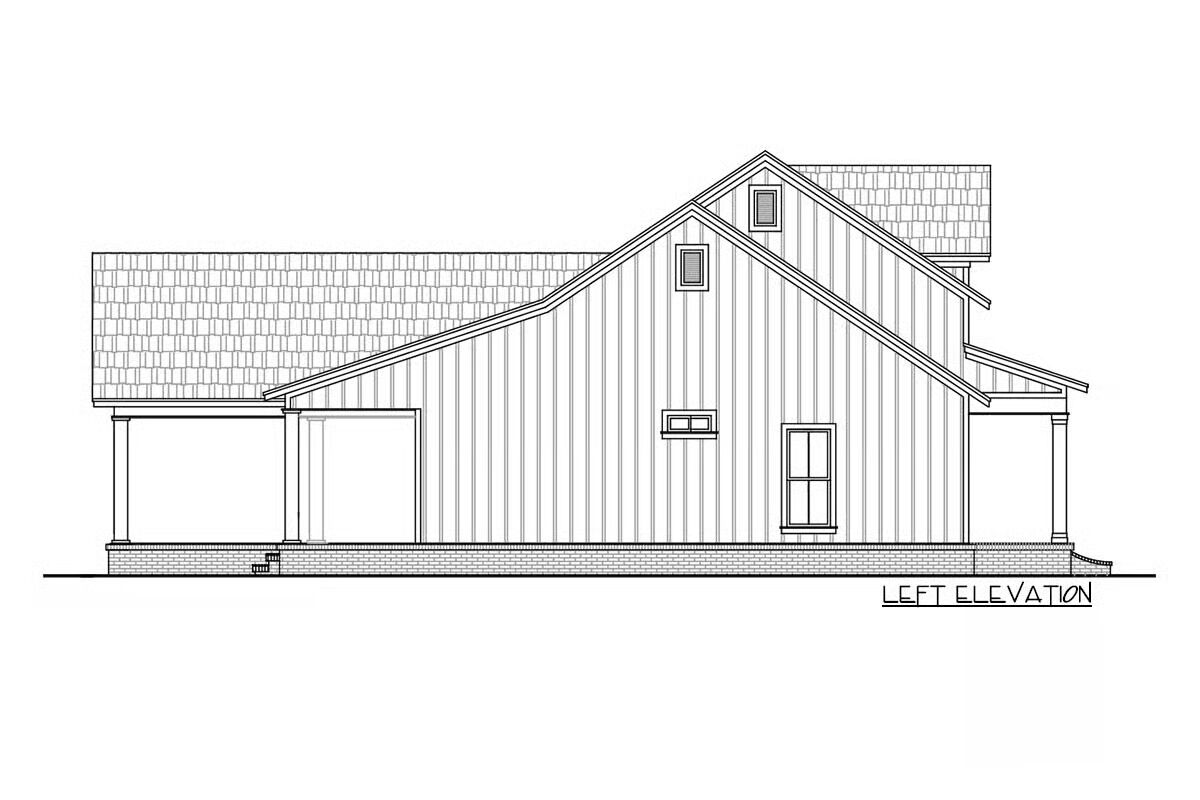
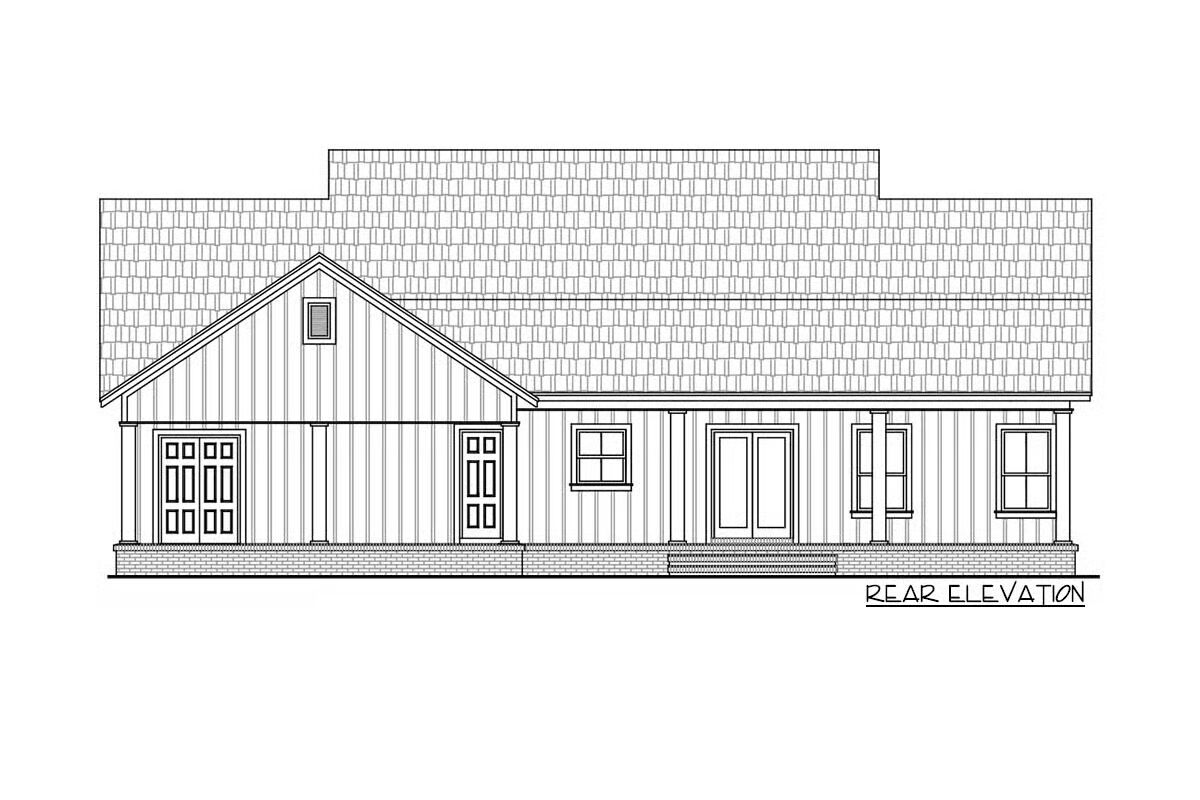
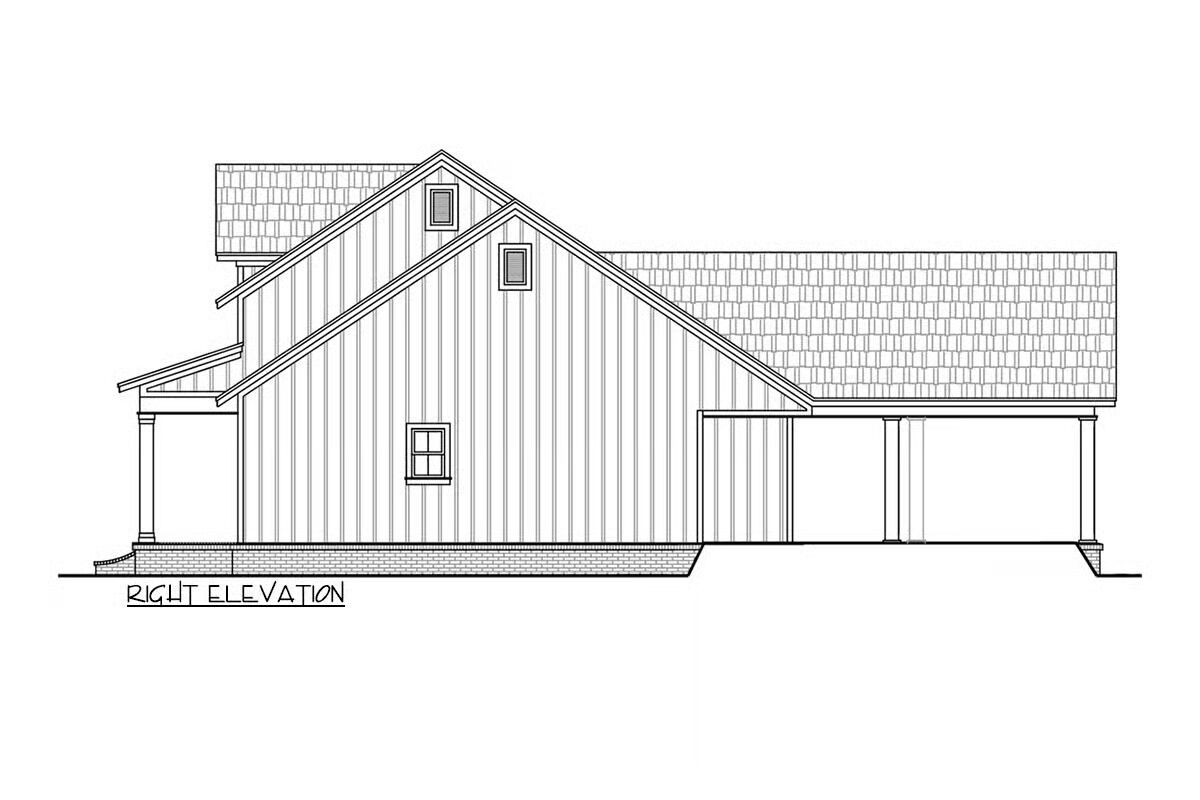

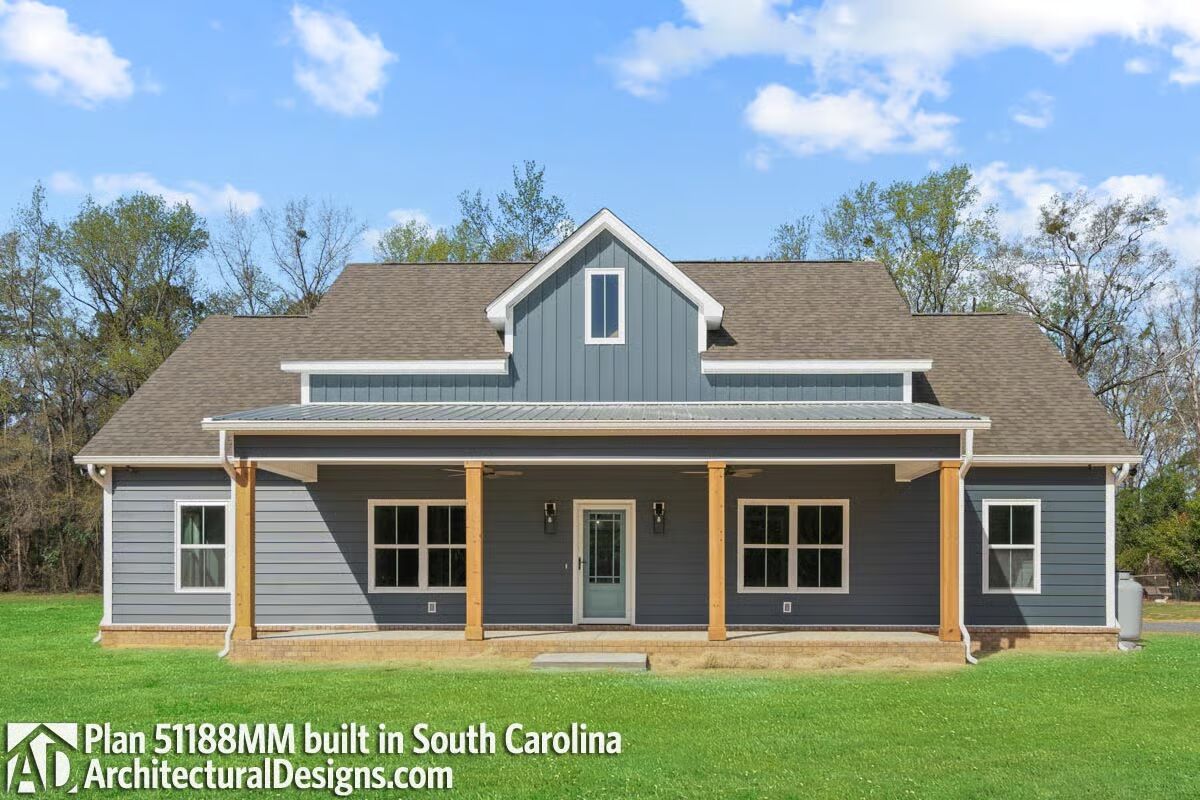
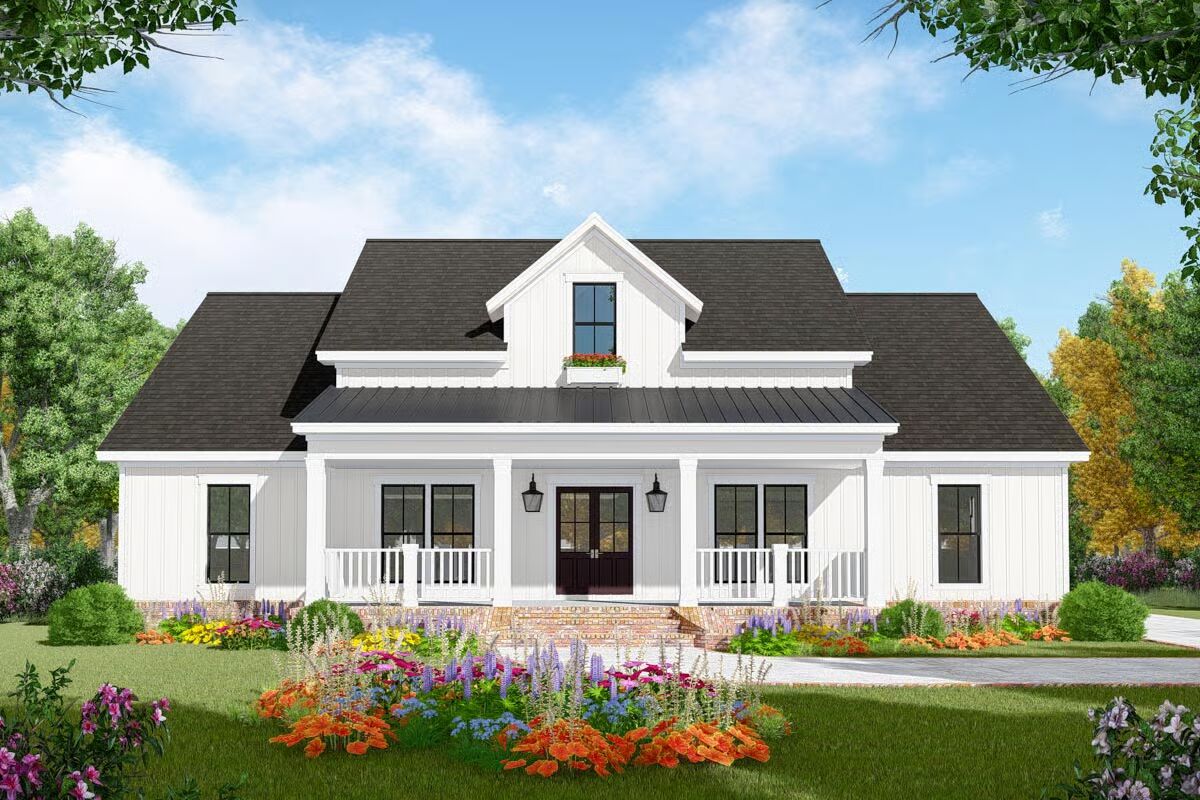
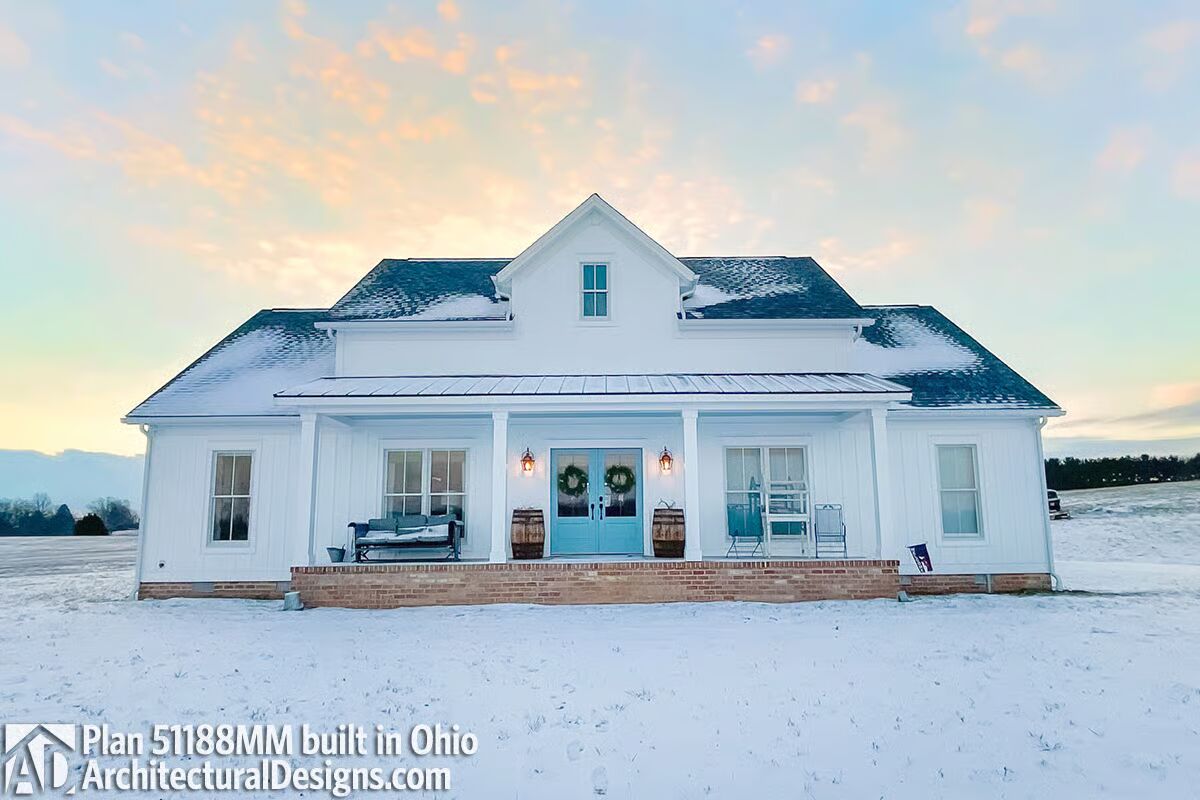
This modern farmhouse plan welcomes you with classic curb appeal, highlighted by a charming front porch with four posts and a decorative gable.
Step inside through double French doors to an airy, vaulted great room that flows seamlessly into the spacious kitchen and dining area. A cozy fireplace enhances the warm and inviting atmosphere.
The kitchen features a central island with an eating bar, a generous walk-in pantry, and easy access to the large laundry room.
Designed for privacy, the split-bedroom layout places the master suite on one side of the home, complete with a spa-inspired bath and roomy walk-in closet. Two secondary bedrooms on the opposite side share a well-appointed hall bath.
Outdoor living is equally impressive, with a covered rear porch that leads directly to a 2-car carport with additional storage space, perfect for vehicles, tools, or outdoor gear.
