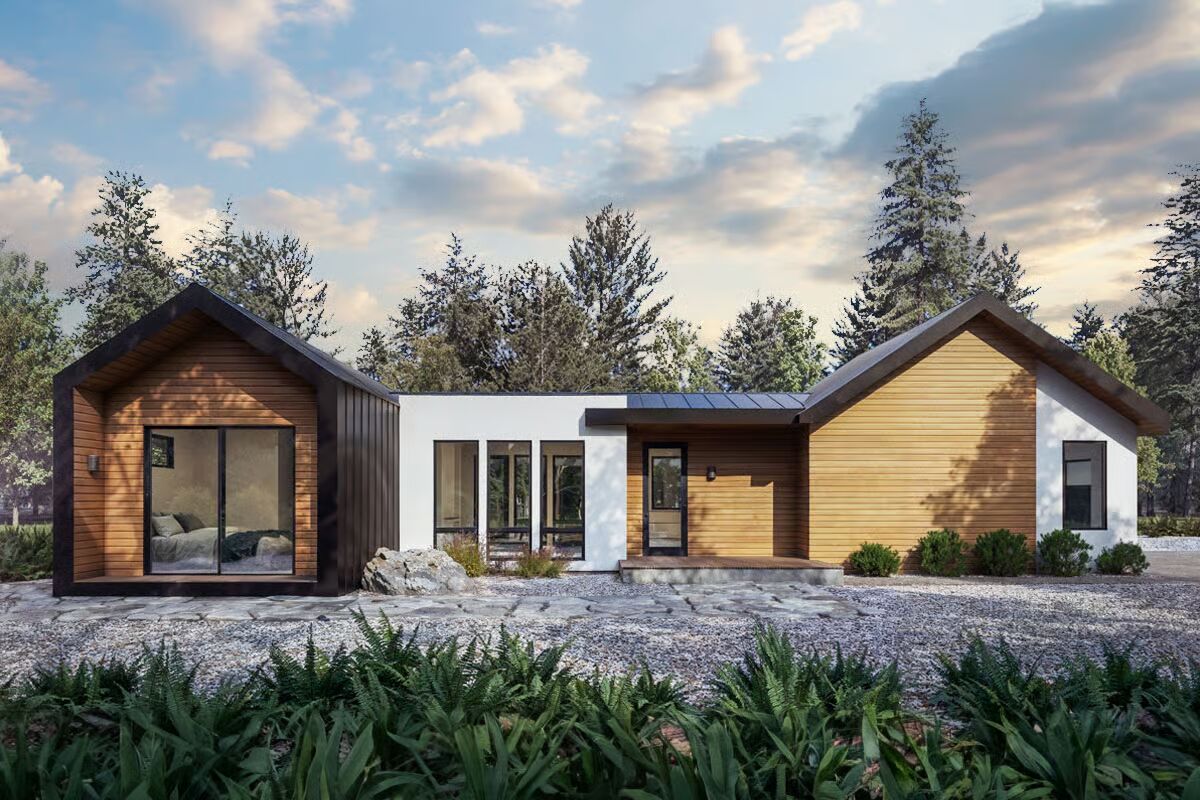
Specifications
- Area: 1,275 sq. ft.
- Bedrooms: 2
- Bathrooms: 2
- Stories: 1
- Garages: 2
Welcome to the gallery of photos for Scandinavian-Style Ranch with Outdoor Fireplace – 1275 Sq Ft. The floor plans are shown below:
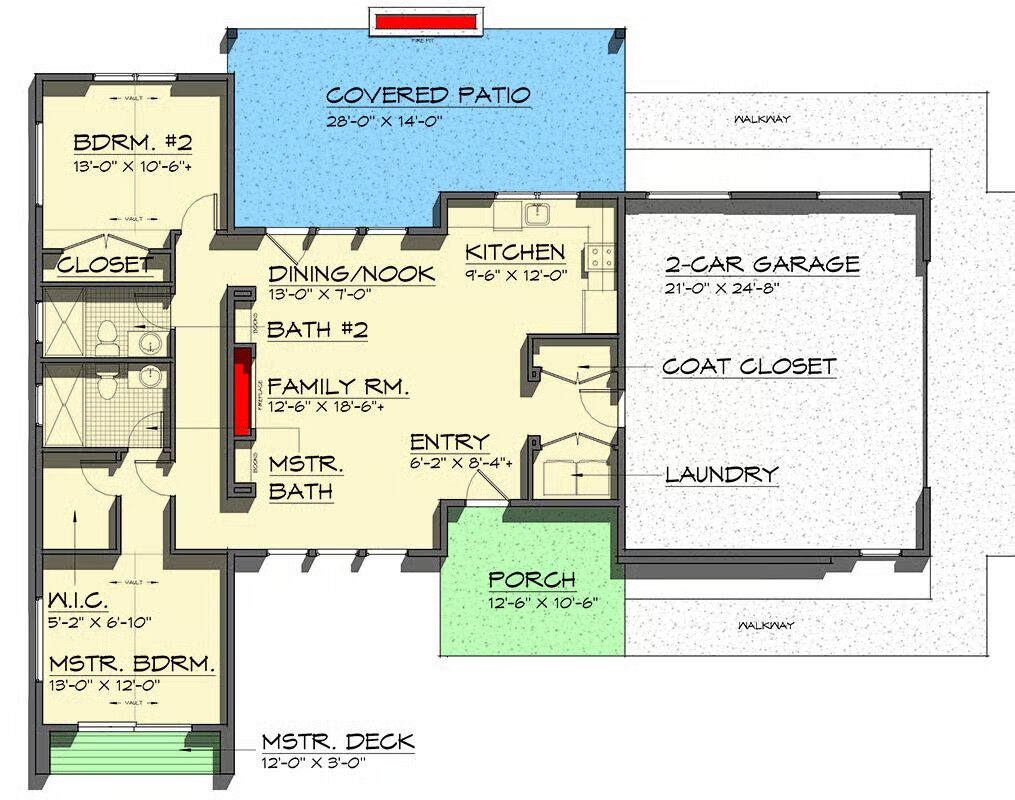
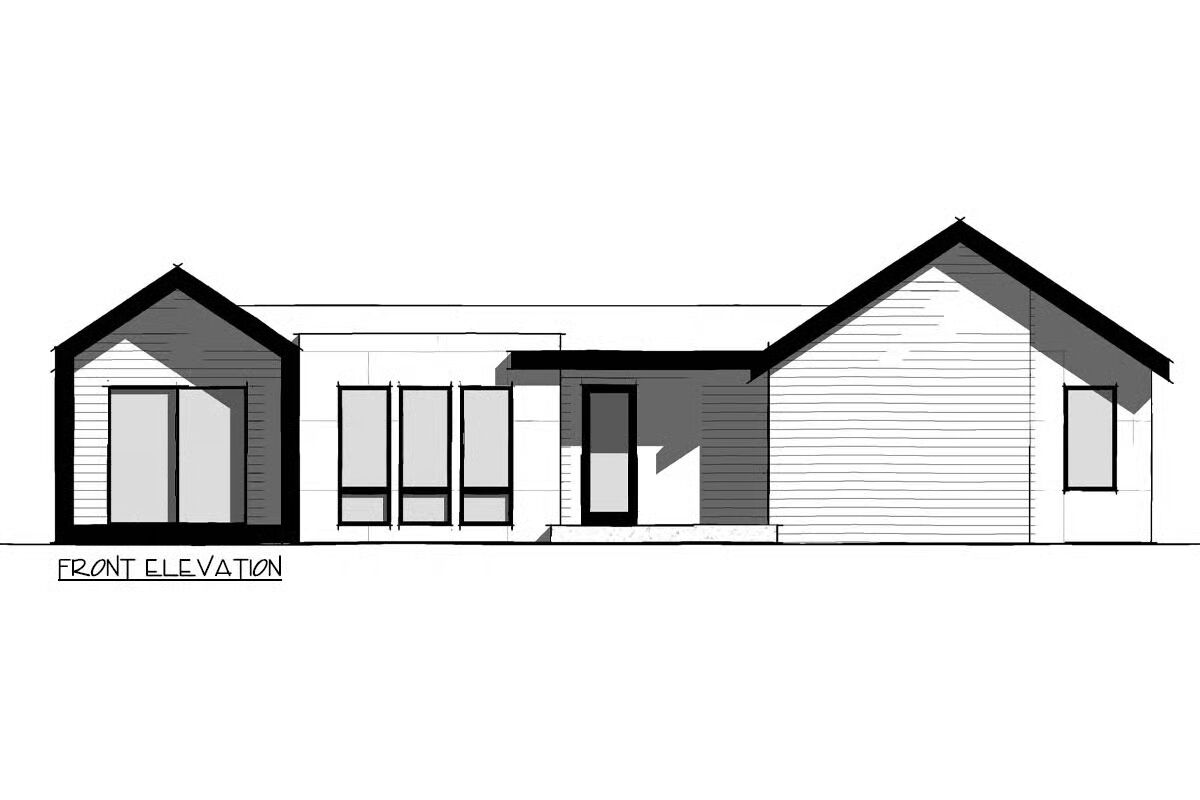
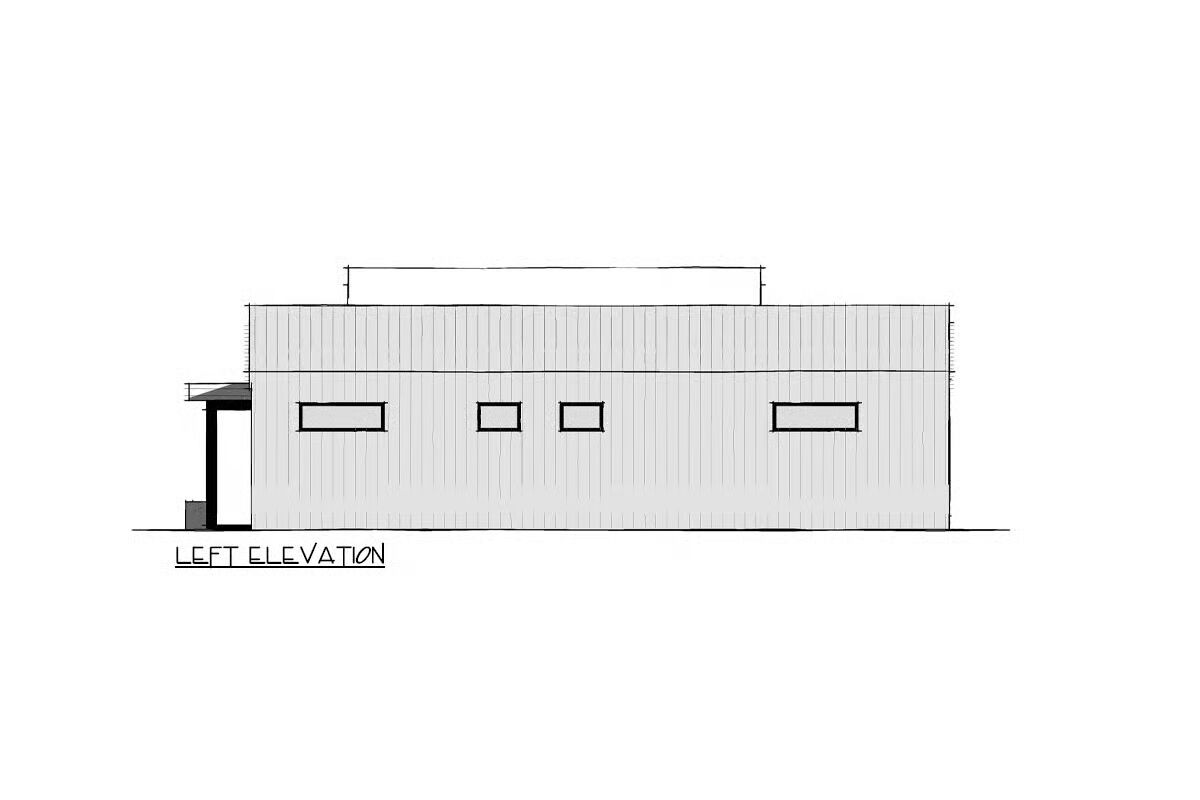
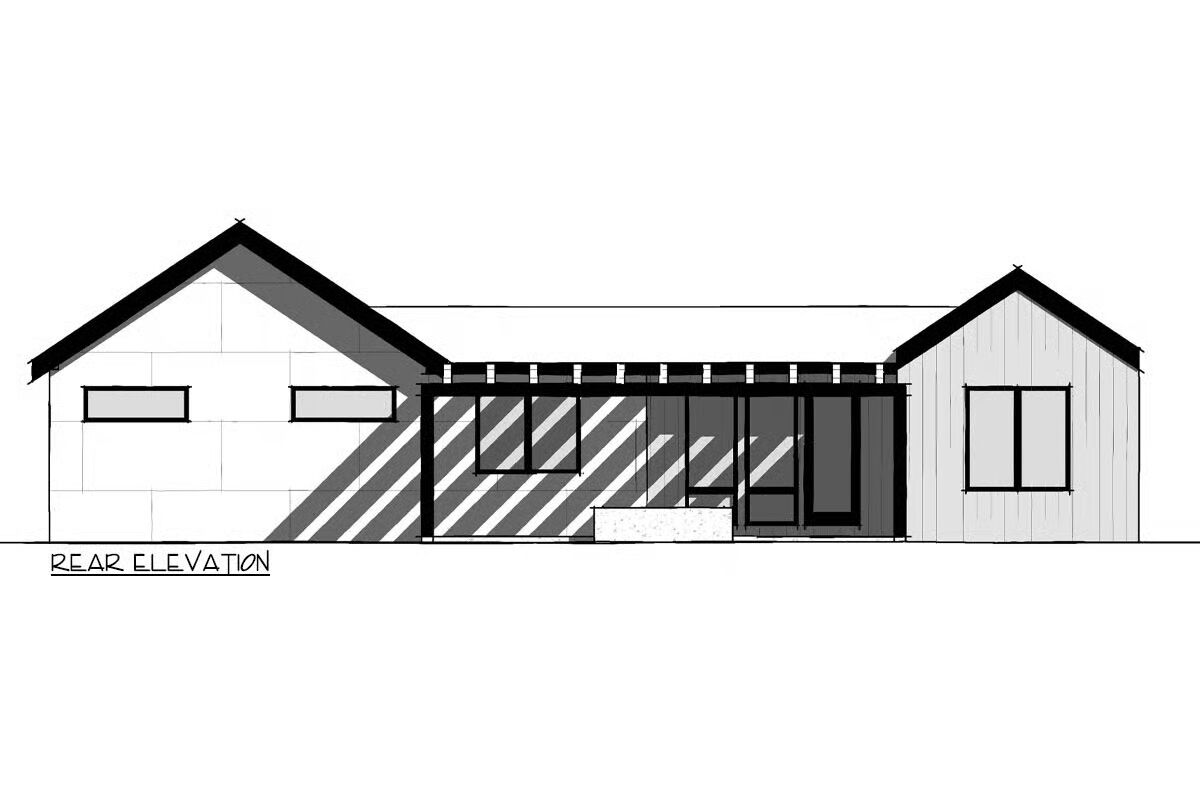
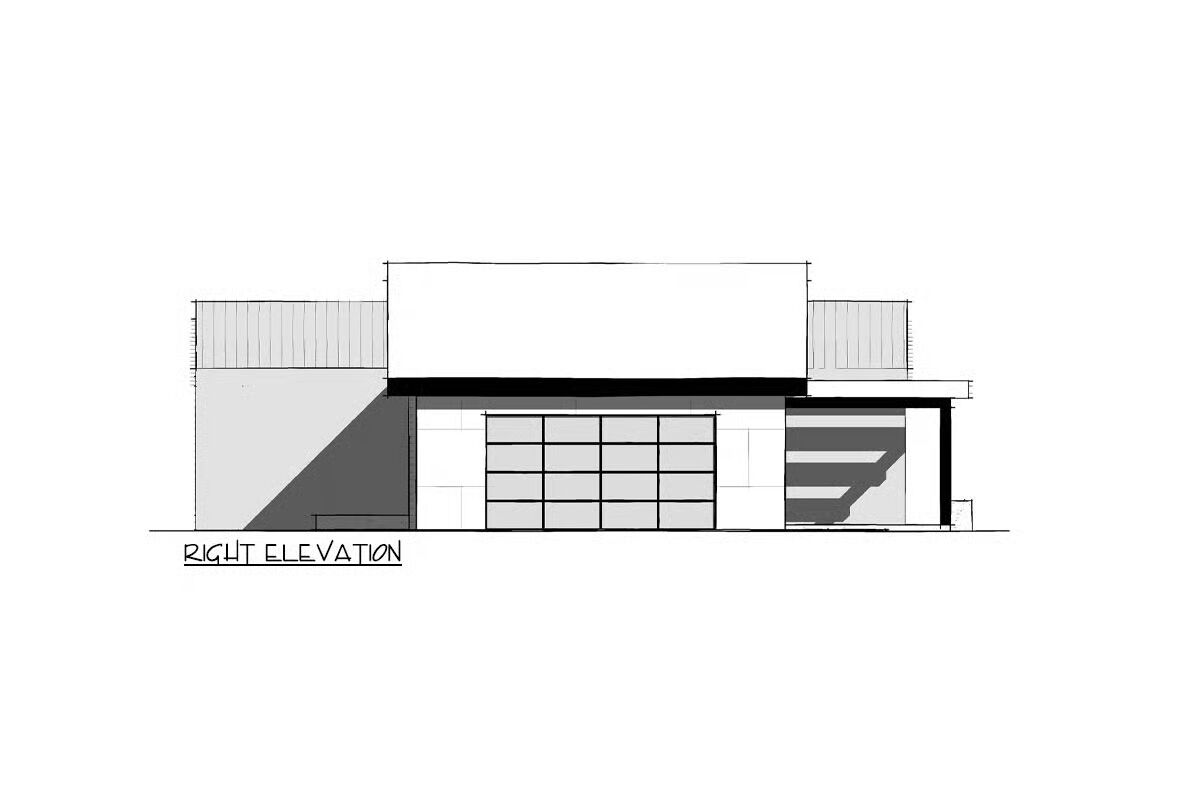

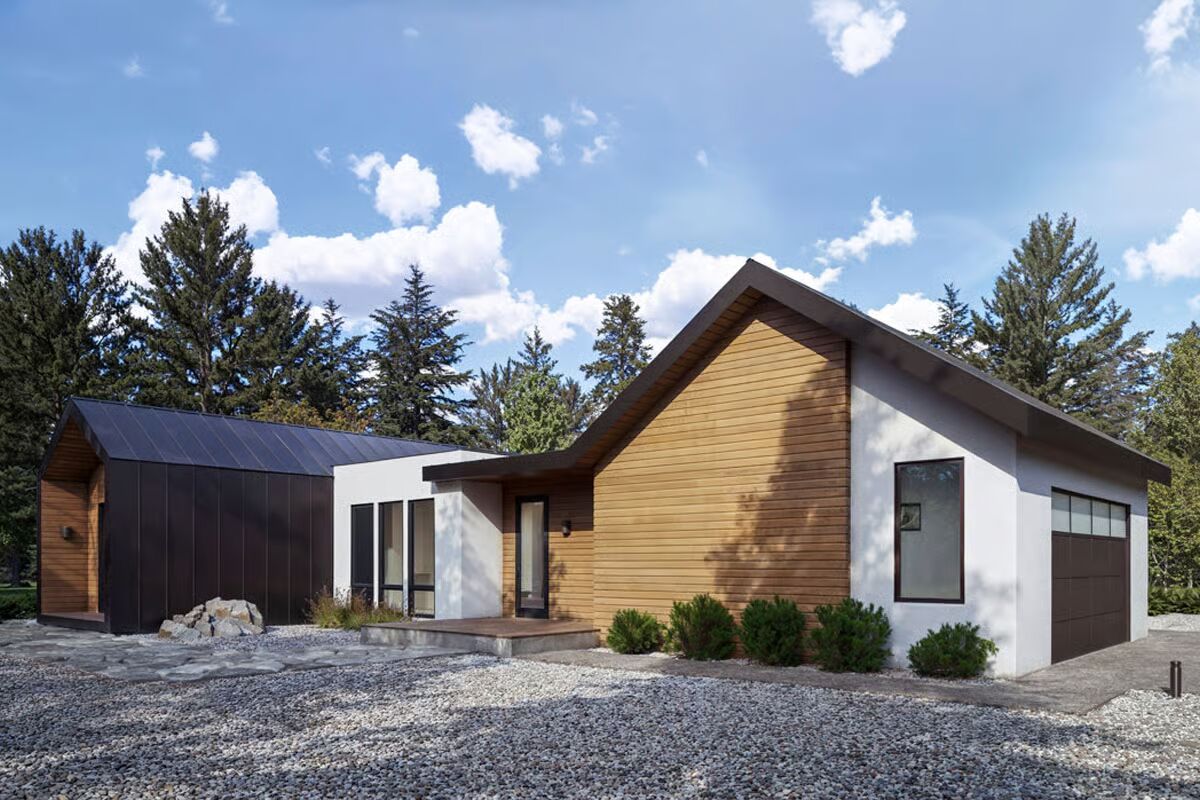
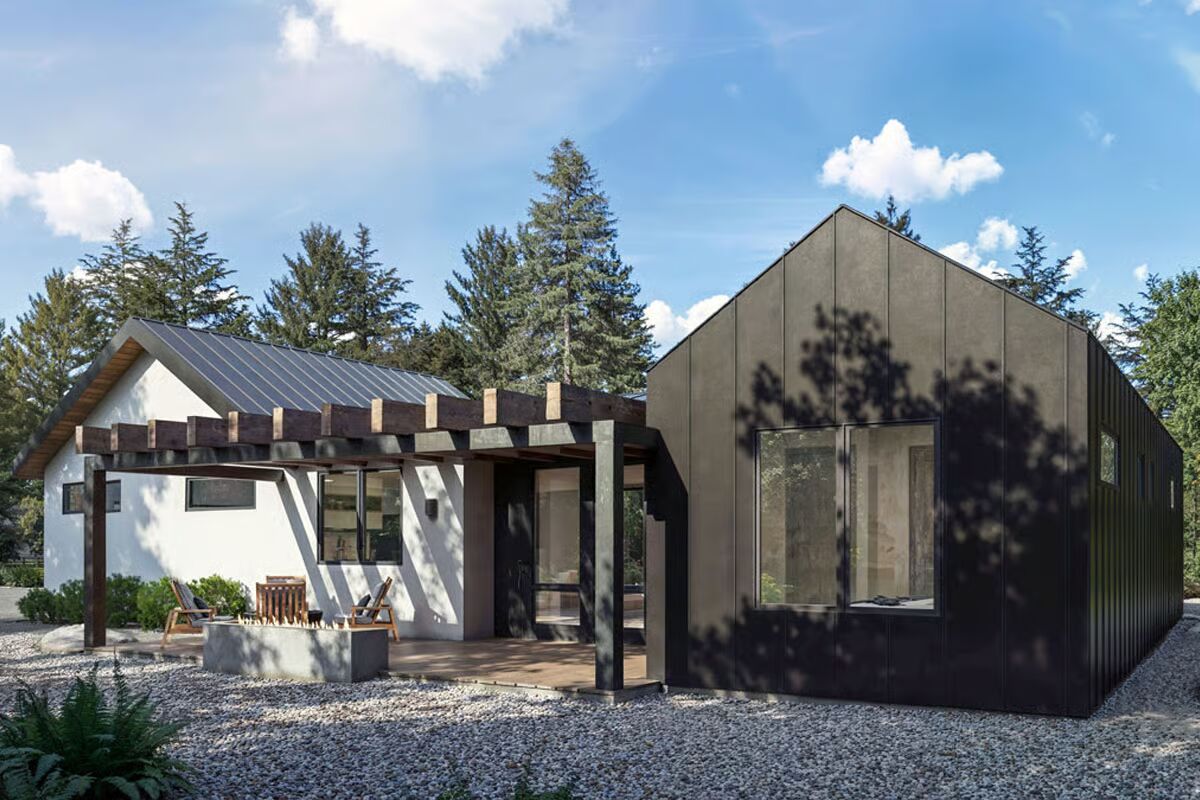
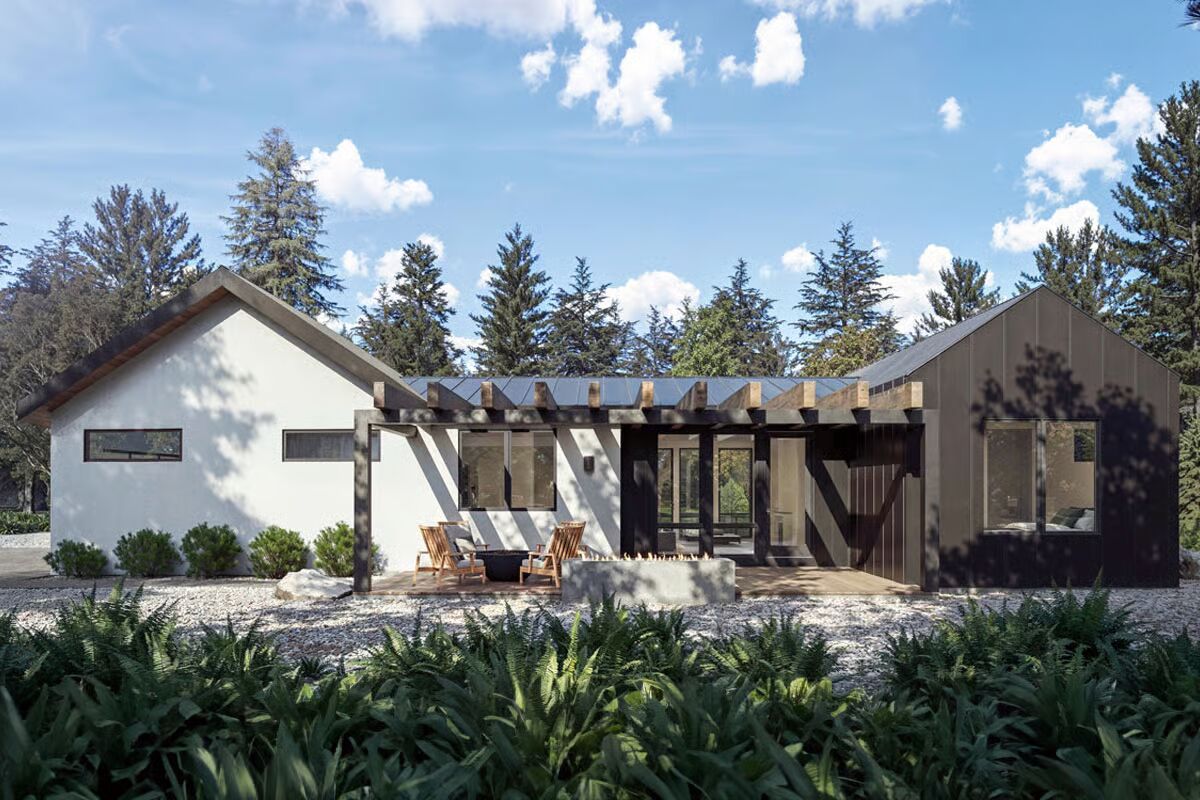
This Scandinavian-inspired home plan delivers clean lines, functional design, and modern comfort with 1,275 square feet of heated living space. Offering 2 bedrooms and 2 bathrooms, the thoughtfully planned layout maximizes efficiency while maintaining a warm, inviting atmosphere.
A 2-car side-entry garage (554 sq. ft.) provides ample parking and storage, perfectly complementing this stylish yet practical design.
You May Also Like
Single-Story, Modern Farmhouse with Flex Room and Abundant Outdoor Space (Floor Plans)
3-Bedroom Modern House With A Study Room (Floor Plan)
2-Bedroom Compact Mountain House with Wrap-Around Porch (Floor Plans)
Double-Story, 1-Bedroom Tiny House with Loft (Floor Plans)
1-Bedroom Stylish Garage Apartment with 4-Car Capacity (Floor Plans)
3-Bedroom The Appleton: Traditional Brick House (Floor Plans)
Acadian-Style House with 4 Beds and a 2-Car Garage (Floor Plans)
4-Bedroom Spacious Modern Farmhouse with Walkout Basement and Flex Spaces (Floor Plans)
Exclusive Country Ranch Home with Home Office and Angled Garage (Floor Plans)
Double-Story, 1-Bedroom Rustic Garage with an Apartment (Floor Plans)
4-Bedroom Martha's Garden Beautiful Farmhouse Style House (Floor Plans)
3-Bedroom Open Concept Modern Farmhouse with Carport (Floor Plans)
Single-Story, 4-Bedroom Ranch Style Farmhouse House with Mudroom (Floor Plans)
Double-Story, 4-Bedroom New American Mountain Home with First-floor Master Suite and Den (Floor Plan...
4-Bedroom Transitional French Country Home with Pocket Home Office (Floor Plans)
Double-Story, 4-Bedroom The Jamestowne: Classic Farmhouse (Floor Plans)
4-Bedroom 2880 Sq Ft Cottage House with Vaulted Ceilings (Floor Plans)
Double-Story, 2-Bedroom Barndominium with Drive-thru Garage (Floor Plan)
Single-Story, 3-Bedroom Mediterranean-Style House Under 1,800 Square Feet (Floor Plans)
4-Bedroom The Birchwood: Arts and Crafts House Design (Floor Plans)
3-Bedroom 2,388 Sq. Ft. Traditional House with Office (Floor Plans)
Single-Story, 4-Bedroom The Sagecrest Craftsman House With 4 Bathrooms & Garage Bay (Floor Plans)
2-Bedroom Mountain House with Wrap-Around Porch - 1504 Sq Ft (Floor Plans)
Flexible Cottage Under 1,300 Square Feet with Bayed Dining Area (Floor Plans)
Single-Story, 3-Bedroom Craftsman Farmhouse-Style House with Bonus Room (Floor Plans)
4-Bedroom Sundance Cottage House (Floor Plans)
Perfectly Balanced 4-Bed Modern Farmhouse (Floor Plan)
Single-Story, 4-Bedroom Rustic Family House with Stunning Exterior (Floor Plans)
2-Bedroom Mountain House with Vaulted Great Room Under 1500 Sq Ft (Floor Plans)
Single-Story, 3-Bedroom The Foxglove European-Style Cottage House With Side-Entry Garage (Floor Plan...
Double-Story European-Style House With 2-Car Garage & Lower-Level Apartment Option (Floor Plans)
Traditional Style House with Contrasting Roof Lines (Floor Plans)
Multi-Bedroom Modern Farmhouse With Bonus Room Option (Floor Plans)
Rugged Craftsman House with Lower Level Bunk Room - 2310 Sq Ft (Floor Plans)
Double-Story, 4-Bedroom Mountain Contemporary Home with Dramatic Open Floor and Two Master Suites (F...
Double-Story, 3-Bedroom Modern Farmhouse Under 2,400 Square Feet with Expansive Front Porch (Floor P...
