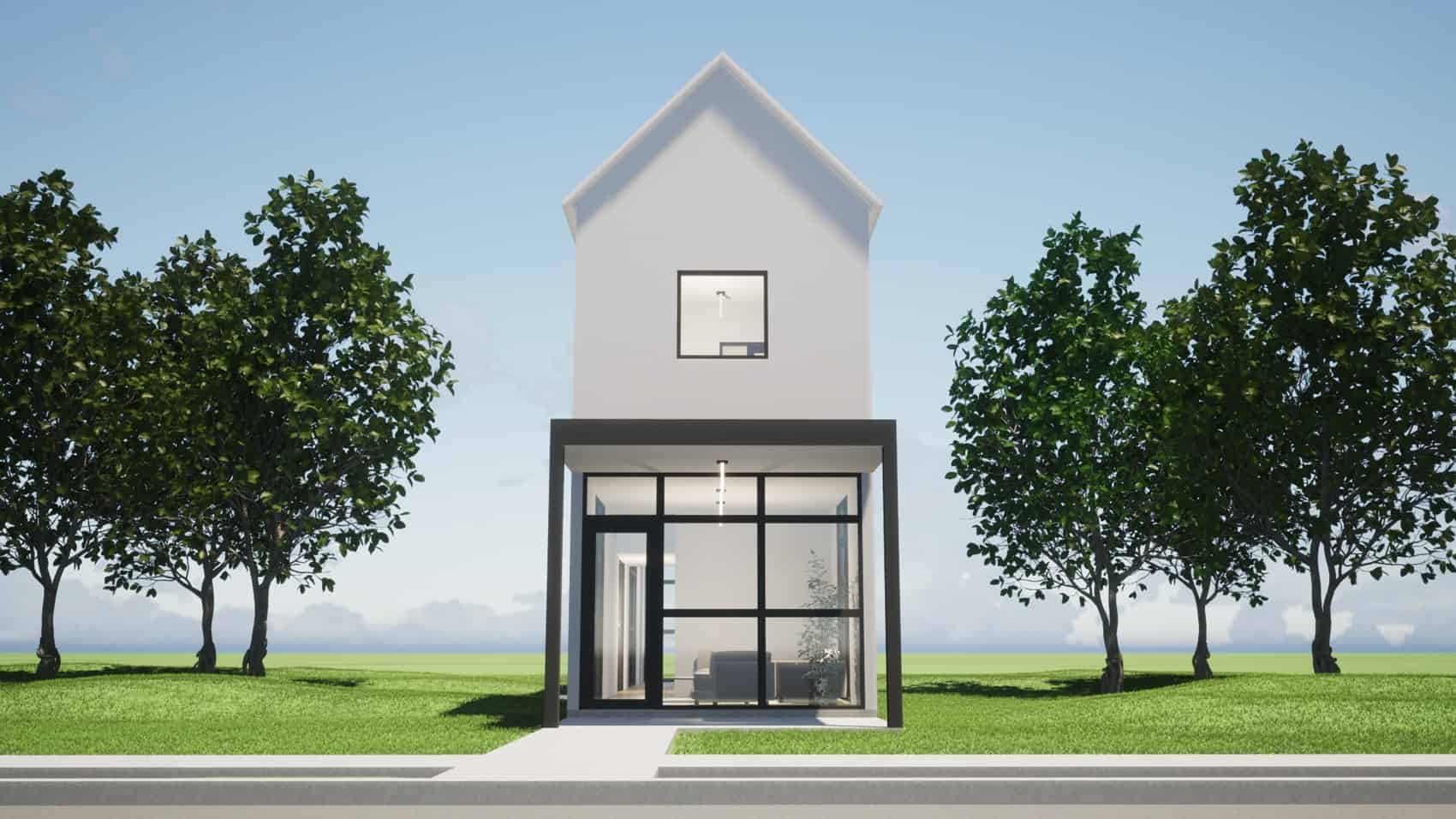
Specifications
- Area: 1,430 sq. ft.
- Bedrooms: 2
- Bathrooms: 2.5
- Stories: 2
- Garages: 0
Welcome to the gallery of photos for Modern with Huge Kitchen Island. The floor plans are shown below:
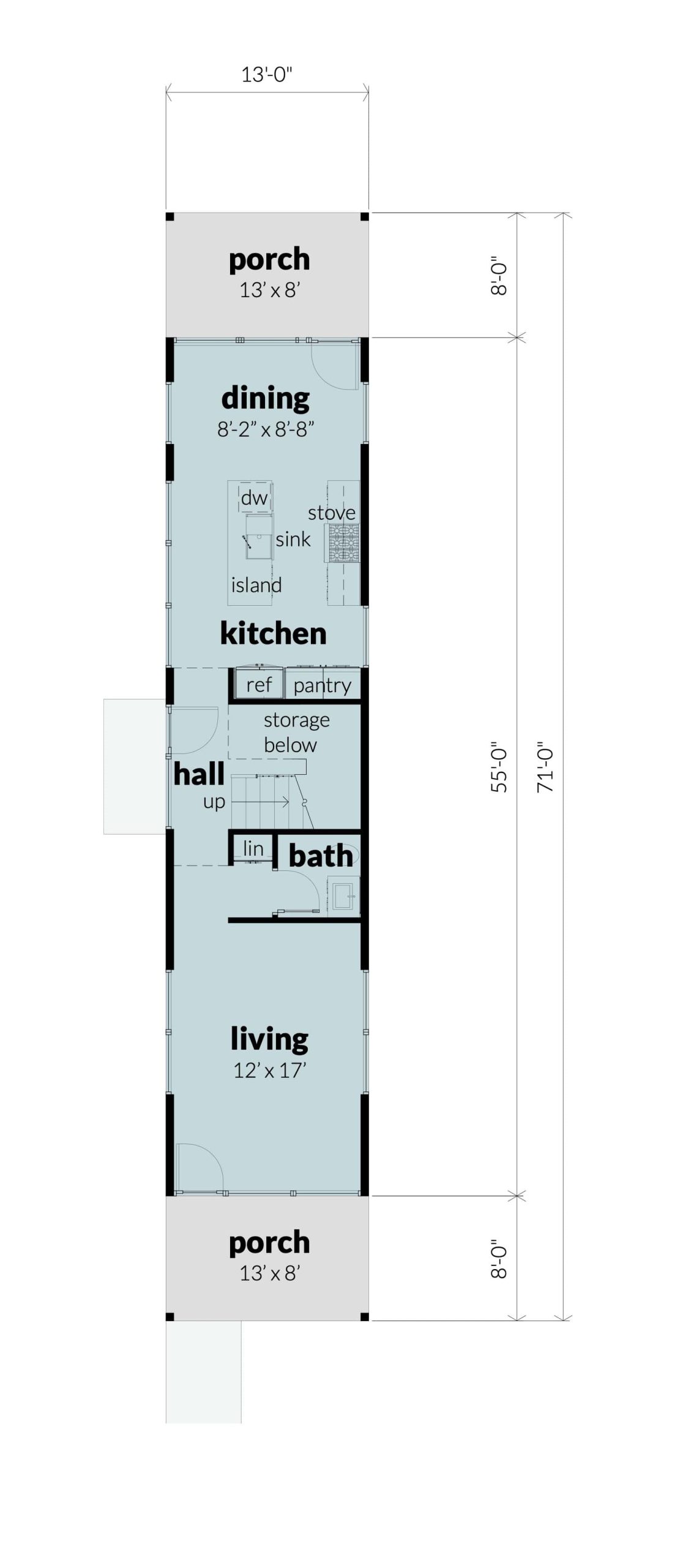
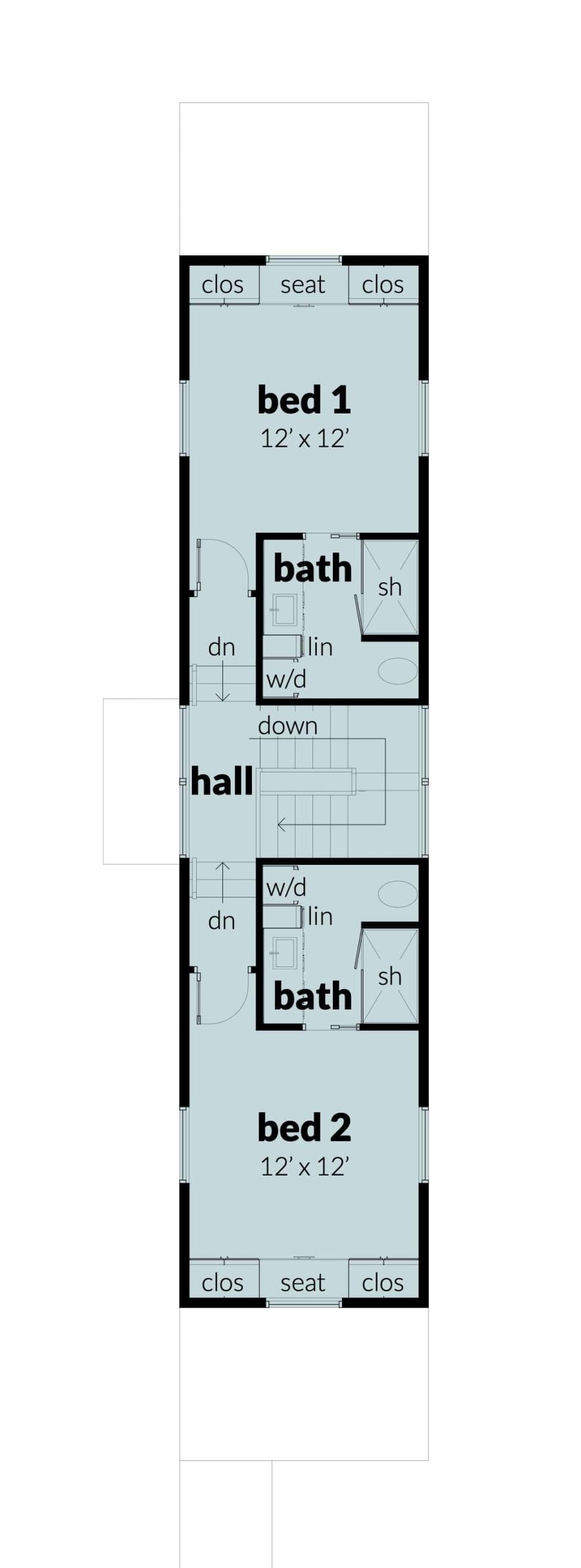

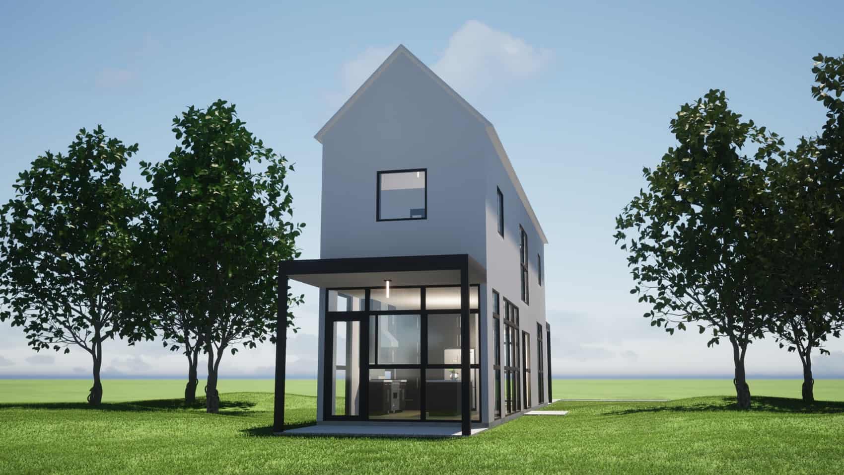
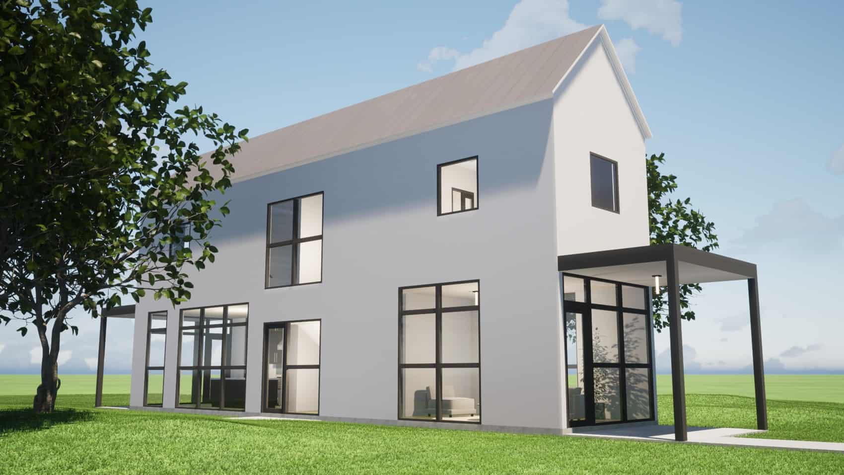
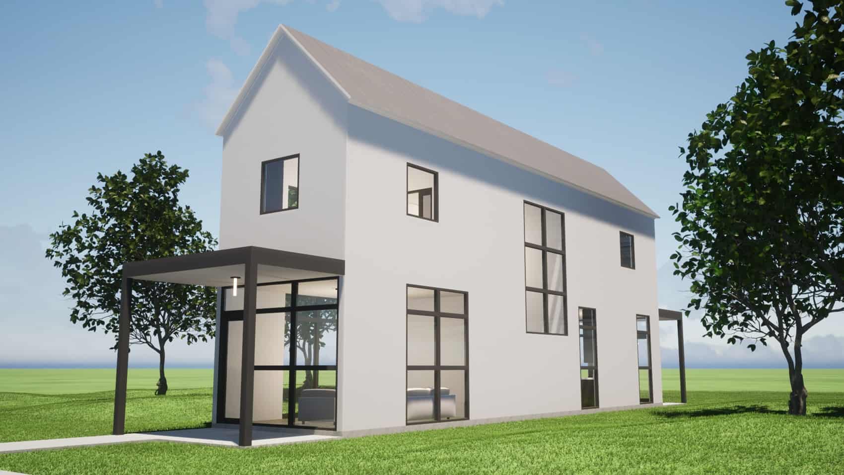
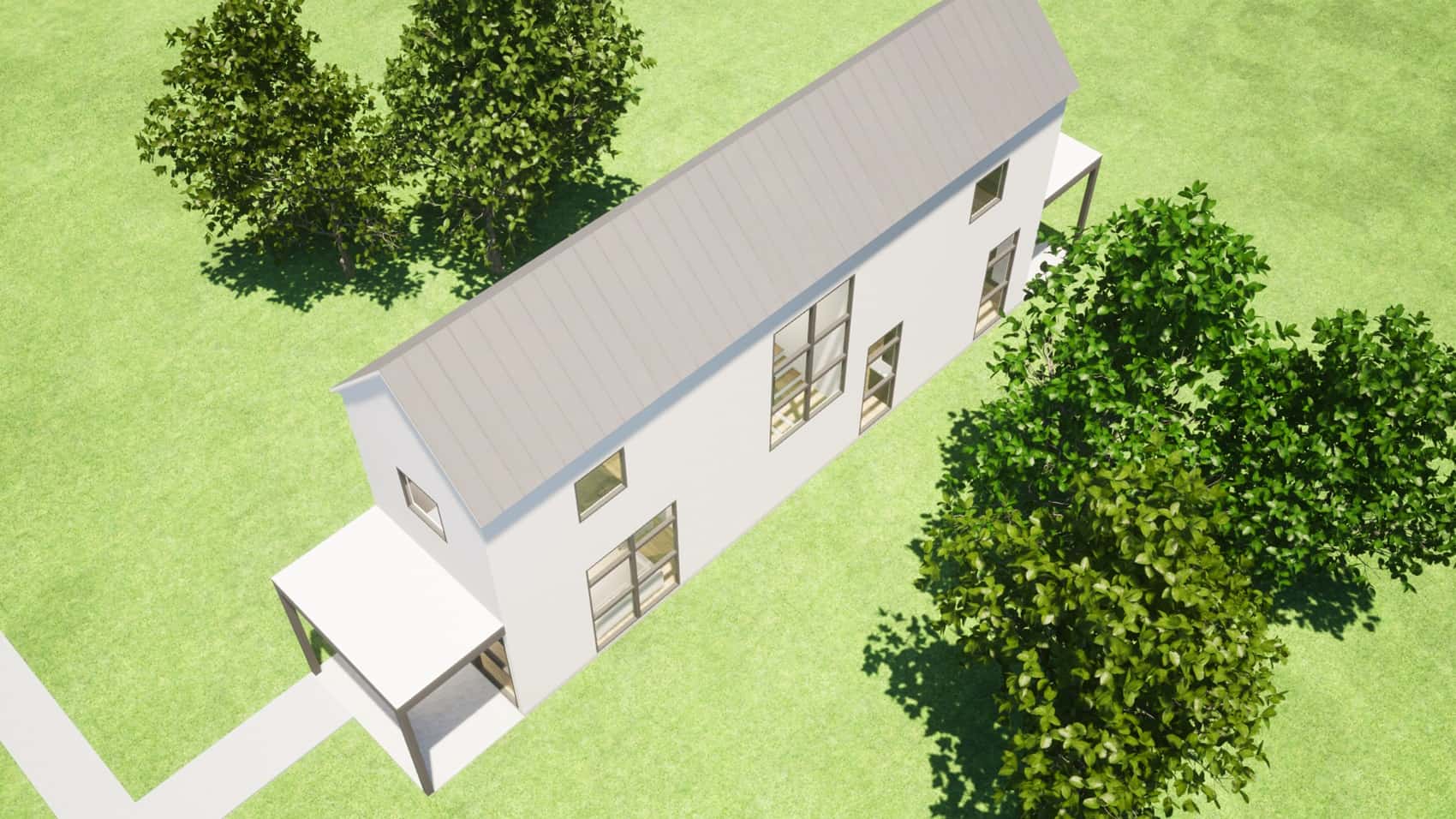
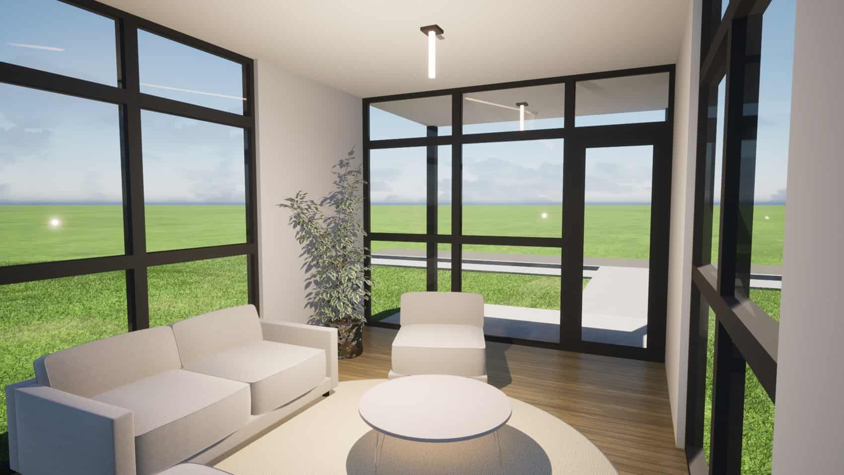
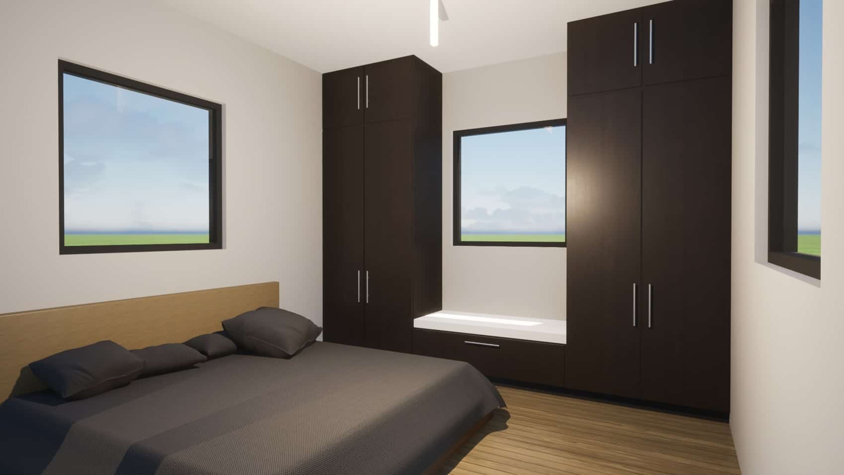
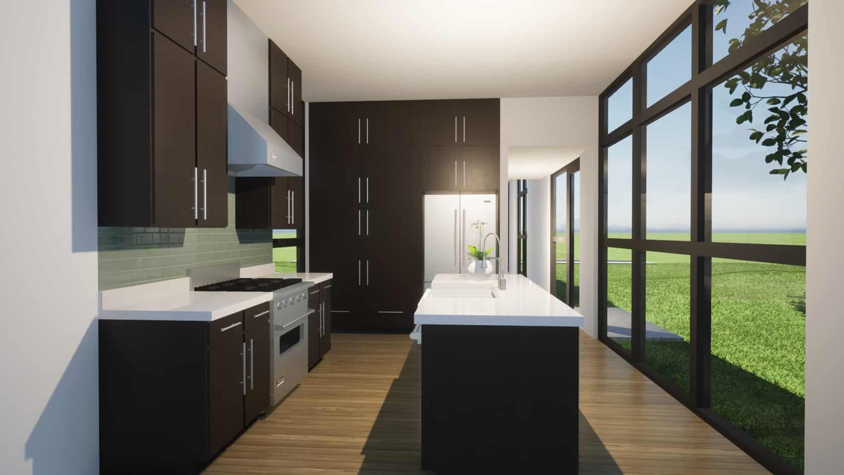
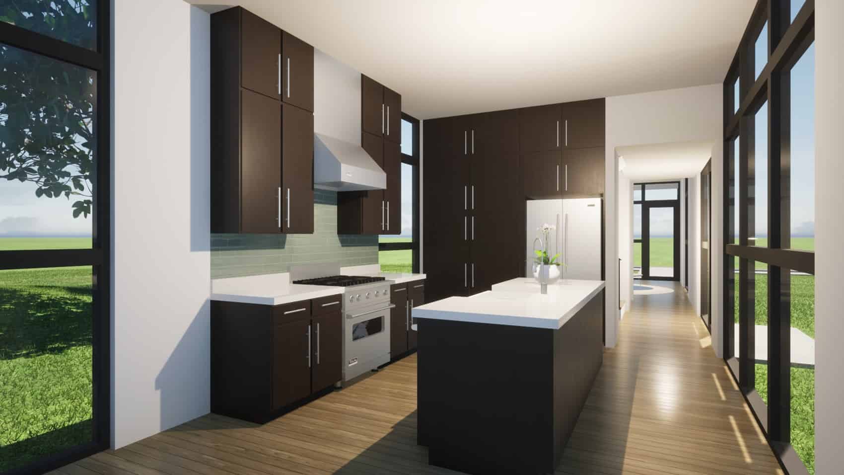
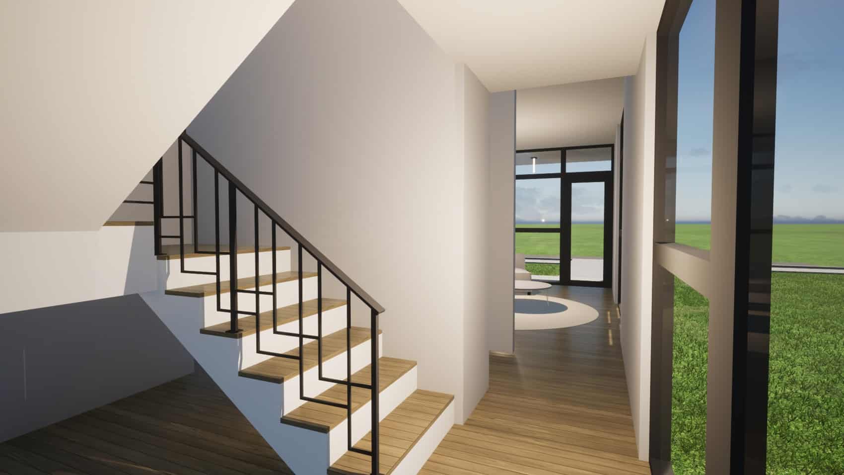
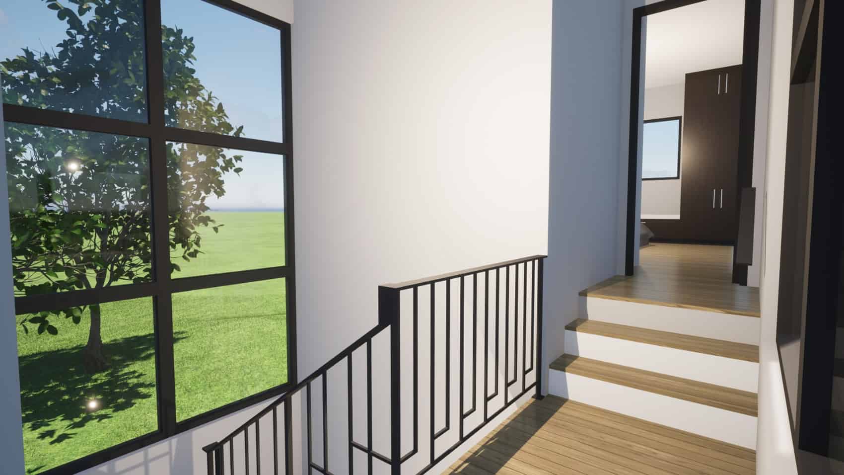
Source: Plan # 116-1127
You May Also Like
4-Bedroom The Celeste: Gorgeous Facade (Floor Plans)
3-Bedroom The Sydney: Rustic home with an angled courtyard-entry garage (Floor Plans)
4-Bedroom Verrazano contemporary style house (Floor Plans)
Mountain House with Finished Lower Level - 3871 Sq Ft (Floor Plans)
Double-Story, 3-Bedroom Barndominium-Style House For The Outdoors Lover (Floor Plans)
4-Bedroom The Chanticleer: Open and Spacious (Floor Plans)
3-Bedroom Craftsman Cottage With Split Bedroom Layout (Floor Plan)
3-Bedroom Single Story Modern House with A Courtyard - 2331 Sq Ft (Floor Plans)
Single-Story, 3-Bedroom Rustic Ranch with Exposed Beams Defining the Living Spaces (Floor Plans)
3-Bedroom Country Craftsman with 2-Story Cathedral Ceiling - 2062 Sq Ft (Floor Plans)
4-Bedroom House with Game Room and Covered Porches (Floor Plans)
Double-Story European-Style House With 2-Car Garage & Lower-Level Apartment Option (Floor Plans)
Mountain Craftsman House with Lower Level Expansion (Floor Plans)
4-Bedroom Barndominium-Style Modern Farmhouse with Family Room Upstairs (Floor Plans)
5-Bedroom Dataw House (Floor Plans)
Double-Story, 6-Bedroom Barndominium Home With Wraparound Porch (Floor Plans)
Country Lake House with Massive Wrap-around Deck (Floor Plans)
Charming Mountain Home with Wrap Around Porch and Optional Lower Level (Floor Plans)
2-Bedroom 1,500 Square Foot Cottage with Vaulted Front Porch and Great Room (Floor Plans)
Double-Story Tiny Barndominium House (Floor Plans)
4-Bedroom The Lilycrest: Traditional Cottage (Floor Plans)
4-Bedroom, Acadian House with Interior Photos (Floor Plans)
Single-Story, 3-Bedroom The Marley Craftsman Home With 2 Bathrooms (Floor Plans)
2-Bedroom A-Frame Cabin with Loft and Great Room - 1627 Sq Ft (Floor Plans)
Double-Story, 5-Bedroom Breathtaking Mediterranean House (Floor Plans)
4-Bedroom Contemporary House With Attached Apartment & Home Office Outbuilding (Floor Plan)
Exclusive Cottage House with Flex Room and Rear-access Garage (Floor Plans)
Storybook Bungalow House (Floor Plans)
Mountain Craftsman Home With Owner's Suite, Bonus Room & 3-Car Garage (Floor Plans)
Single-Story, 5-Bedroom Stunning Tuscan Abode (Floor Plan)
Single-Story, 4-Bedroom The Clarkson Ranch Home (Floor Plans)
Triplex House with Matching 3-Bedroom 2 Bath Room 1692 Sq Ft Units (Floor Plans)
Beach Bungalow with Main-floor Master Bedroom and Home Office (Floor Plans)
Double-Story, 3-Bedroom Exclusive Modern Farmhouse with Cathedral Ceiling above Living Space (Floor ...
4-Bedroom Acadian-Style Farmhouse with Outdoor Kitchen (Floor Plans)
Single-Story, 3-Bedroom Jacksonville Farm House Style House (Floor Plan)
