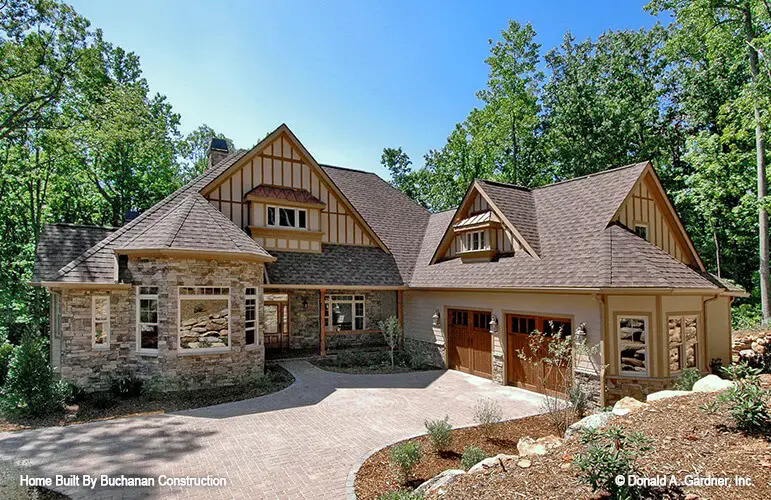
Specifications
- Area: 2,673 sq. ft.
- Bedrooms: 4
- Bathrooms: 3.5
- Stories: 1
- Garages: 2
Welcome to the gallery of photos for a single-story, four-bedroom The Marcourt house. The floor plans are shown below:
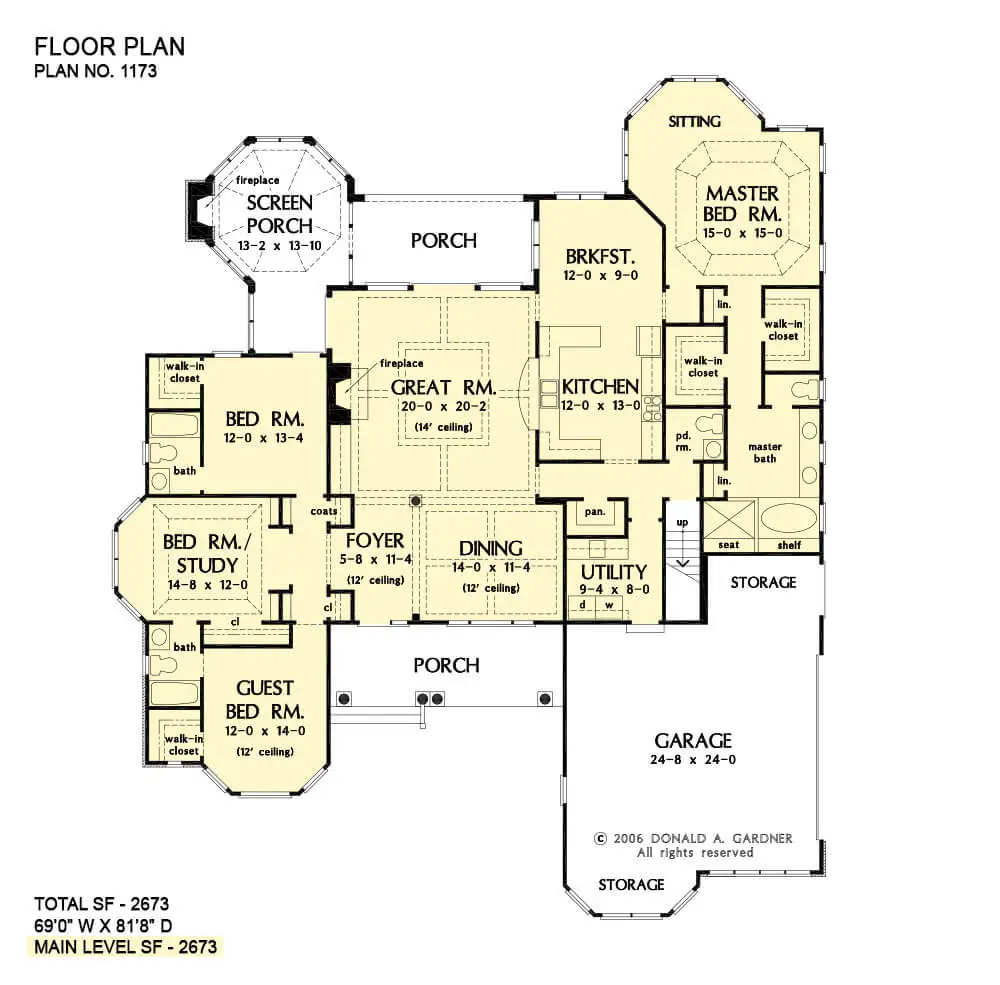
Main Floor Plan
 Bonus Room
Bonus Room
 Basement stairs
Basement stairs
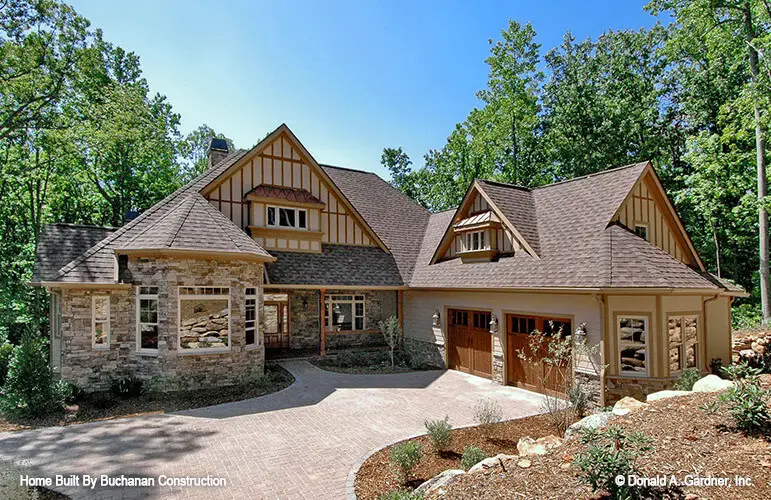 Front exterior view of The Marcourt
Front exterior view of The Marcourt
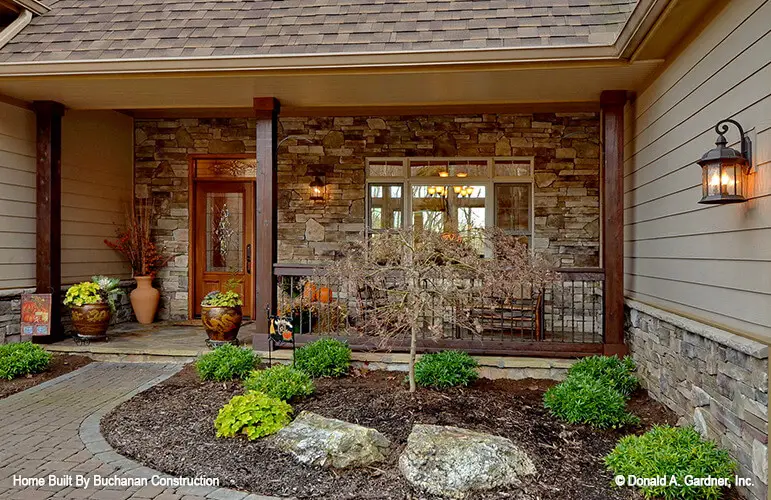 Wooden pillar framing the view of the front door
Wooden pillar framing the view of the front door
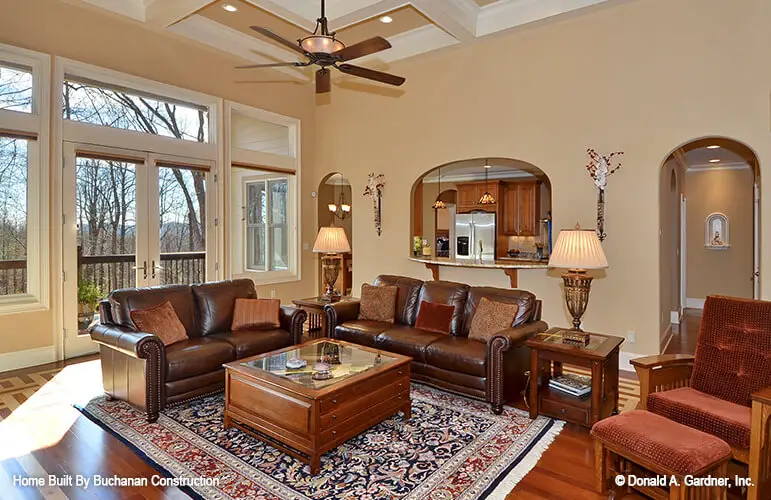 Elegant leather sofa accompanied by a stylish wooden coffee table, complemented by a pair of sleek lampshades.
Elegant leather sofa accompanied by a stylish wooden coffee table, complemented by a pair of sleek lampshades.
 A cozy leather sofa is accompanied by a sleek wooden coffee table topped with glass. Adjacent to them, a charming brick-covered fireplace stands tall, flanked by shelves for displaying cherished items.
A cozy leather sofa is accompanied by a sleek wooden coffee table topped with glass. Adjacent to them, a charming brick-covered fireplace stands tall, flanked by shelves for displaying cherished items.
 The cabinet is made of wood and is equipped with appliances. It also features two drop-down lights.
The cabinet is made of wood and is equipped with appliances. It also features two drop-down lights.
 A kitchen with elegant wooden cabinets, modern appliances, and a sleek vent hood.
A kitchen with elegant wooden cabinets, modern appliances, and a sleek vent hood.
 An exquisite chandelier gracefully illuminates the wooden dining set.
An exquisite chandelier gracefully illuminates the wooden dining set.
 Wooden-floored bedroom
Wooden-floored bedroom
 A bedroom with a carpet and featuring green walls.
A bedroom with a carpet and featuring green walls.
 The bathroom features two vanities, each accompanied by a pair of lights, a cabinet, and a bathtub.
The bathroom features two vanities, each accompanied by a pair of lights, a cabinet, and a bathtub.
With a touch of European elegance, this expansive one-story house design beautifully combines nostalgia with modern elements.
The guest bedroom, study, garage, screen porch, and master sitting area with charming bay windows.
A single column gracefully delineates the open foyer, dining room, and great room.
The kitchen and breakfast area seamlessly flow into each other, offering a delightful view of the rear porch.
The 436 sq. ft. bonus room, although not included in the total square footage, presents a perfect opportunity for a hobby room or a play area for the children in this house design.
Nestled for privacy, the master suite occupies its own wing and features a spacious sitting area for added relaxation.
His-and-her walk-in closets and vanities provide a luxurious touch. On the opposite side of the house, three secondary bedrooms are located, one boasting a bay window, while the remaining two feature walk-in closets.
The garage boasts two ample storage areas, ideal for a workshop or storing a golf cart.
Source: Plan W-1173
You May Also Like
Downsized New American Farmhouse Bonus Expansion (Floor Plans)
4-Bedroom 4626 Sq Ft Luxury with Exercise Room (Floor Plans)
4-Bedroom Rustic Country Ranch with Angled 3-Car Garage and Expansive Covered Patios (Floor Plans)
Single-Story, 3-Bedroom Modern Farmhouse with Dining Room (Floor Plans)
New American House with Amazing Views to the Rear (Floor Plans)
3-Bedroom Mid-Century Modern House with Covered Rear Patio (Floor Plans)
4-Bedroom The Hollyhock: Classic Farmhouse (Floor Plans)
2-Bedroom Craftsman Duplex House with Each Unit Under 900 sq Ft (Floor Plans)
3-Bedroom 1,920 Sq. Ft. Barn Style Home with Plenty of Garage/Storage Space (Floor Plans)
3-Bedroom French Farmhouse-Style House (Floor Plans)
3-Bedroom Triple Gabled 1500 Square Foot 3-Bed House (Floor Plans)
3-Beedroom Truoba 823 (Floor Plans)
3-Bedroom Affordable New American House with Bonus Room (Floor Plans)
3-Bedroom One-Story Mediterranean House with Split Bedroom Layout (Floor Plans)
Double-Story, 3-Bedroom The Colridge: Cottage Chic (Floor Plans)
Double-Story, 4-Bedroom Barndominium-Style House with Home Office (Floor Plans)
Double-Story, 3-Bedroom Traditional House Under 1500 Square Feet with Brick Exterior and Storage Abo...
4-Bedroom 1716 Sq Ft Bungalow House with Interior Photos (Floor Plans)
3-Bedroom Ultra-modern House with Pull-through 2-car Garage (Floor Plans)
Luxurious Storybook Craftsman House with Sweeping Rear (Floor Plans)
3-Car Garage with Vestibule with Half Bath and Storage Above - 1033 Sq Ft (Floor Plans)
New American House with Wood Beam Accents (Floor Plans)
4-Bedroom Arts and Crafts Home with Fireplace in Master Room (Floor Plans)
Single-Story, 3-Bedroom Rustic Country Craftsman House Under 2,300 Square Feet (Floor Plans)
Single-Story, 3-Bedroom Contemporary 2241 Square Foot House with Split Bed Layout (Floor Plans)
Country Ranch with Optional Walkout Basement (Floor Plans)
Single-Story, 4-Bedroom Country House With 2 Full Bathrooms & 2-Car Garage (Floor Plan)
Single-Story, 2-Bedroom Barndominium Home With Oversized Garage (Floor Plan)
3-Bedroom, The Liberty Hill (Floor Plans)
Double-Story, 4-Bedroom The Hartford: Elegant Brick House (Floor Plans)
3-Bedroom French Country House with Game Room - 2856 Sq Ft (Floor Plans)
3-Bedroom, Bungalow with Vaulted Ceiling (Floor Plans)
4-Bedroom The Chanticleer: Open and Spacious (Floor Plans)
4-Bedroom Cedar Hollow House (Floor Plans)
3-Bedroom The Ingraham: Traditional Brick Ranch (Floor Plans)
Single-Story, 2-Bedroom Timeless Tuscan With Courtyard (Floor Plans)


 Bonus Room
Bonus Room Basement stairs
Basement stairs Front exterior view of The Marcourt
Front exterior view of The Marcourt Wooden pillar framing the view of the front door
Wooden pillar framing the view of the front door Elegant leather sofa accompanied by a stylish wooden coffee table, complemented by a pair of sleek lampshades.
Elegant leather sofa accompanied by a stylish wooden coffee table, complemented by a pair of sleek lampshades. A cozy leather sofa is accompanied by a sleek wooden coffee table topped with glass. Adjacent to them, a charming brick-covered fireplace stands tall, flanked by shelves for displaying cherished items.
A cozy leather sofa is accompanied by a sleek wooden coffee table topped with glass. Adjacent to them, a charming brick-covered fireplace stands tall, flanked by shelves for displaying cherished items. The cabinet is made of wood and is equipped with appliances. It also features two drop-down lights.
The cabinet is made of wood and is equipped with appliances. It also features two drop-down lights. A kitchen with elegant wooden cabinets, modern appliances, and a sleek vent hood.
A kitchen with elegant wooden cabinets, modern appliances, and a sleek vent hood. An exquisite chandelier gracefully illuminates the wooden dining set.
An exquisite chandelier gracefully illuminates the wooden dining set. Wooden-floored bedroom
Wooden-floored bedroom A bedroom with a carpet and featuring green walls.
A bedroom with a carpet and featuring green walls. The bathroom features two vanities, each accompanied by a pair of lights, a cabinet, and a bathtub.
The bathroom features two vanities, each accompanied by a pair of lights, a cabinet, and a bathtub.