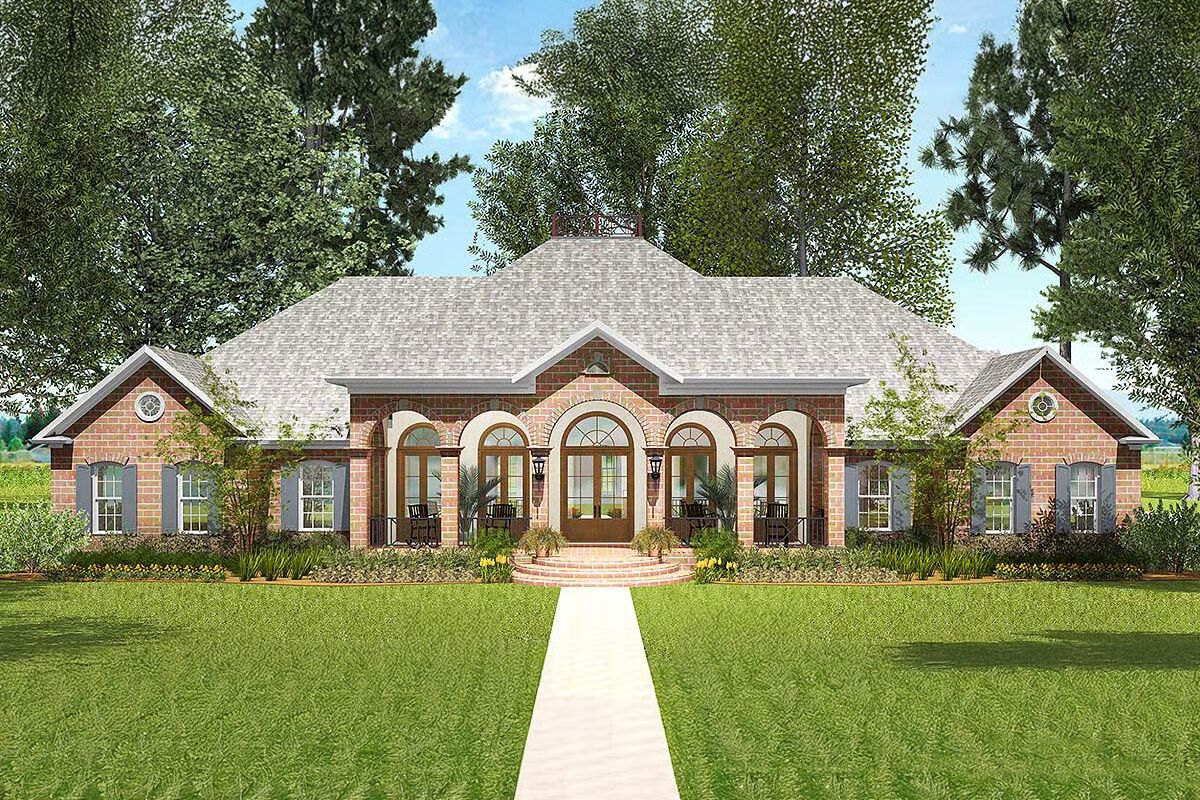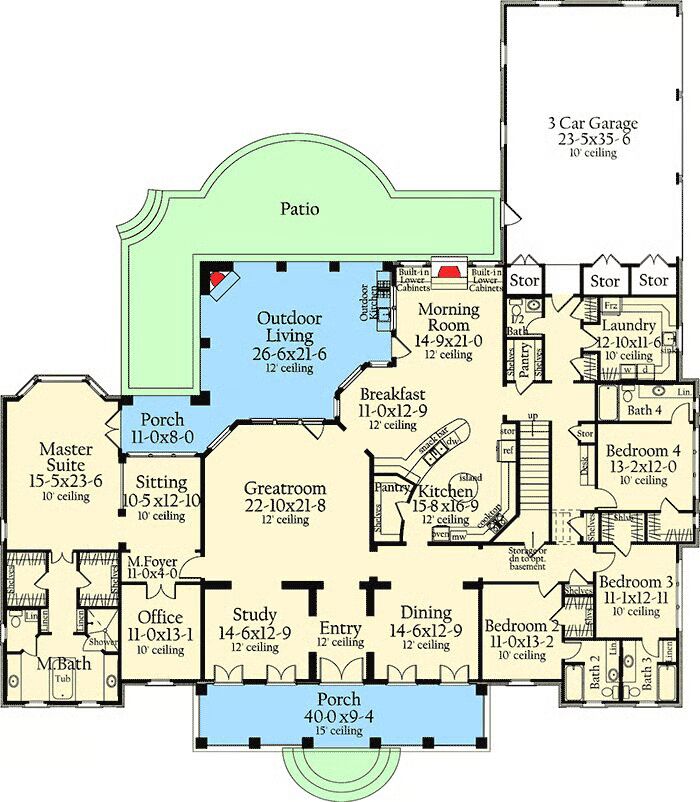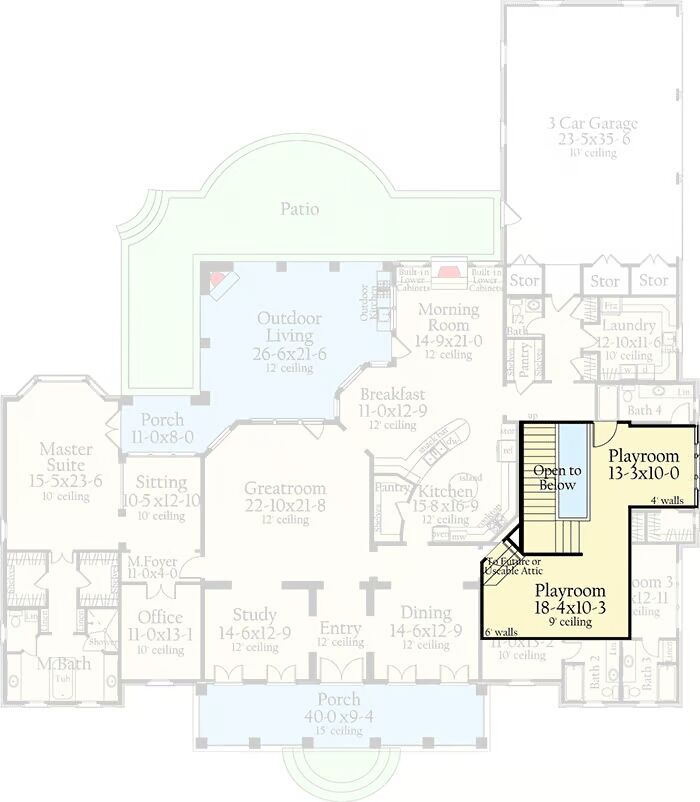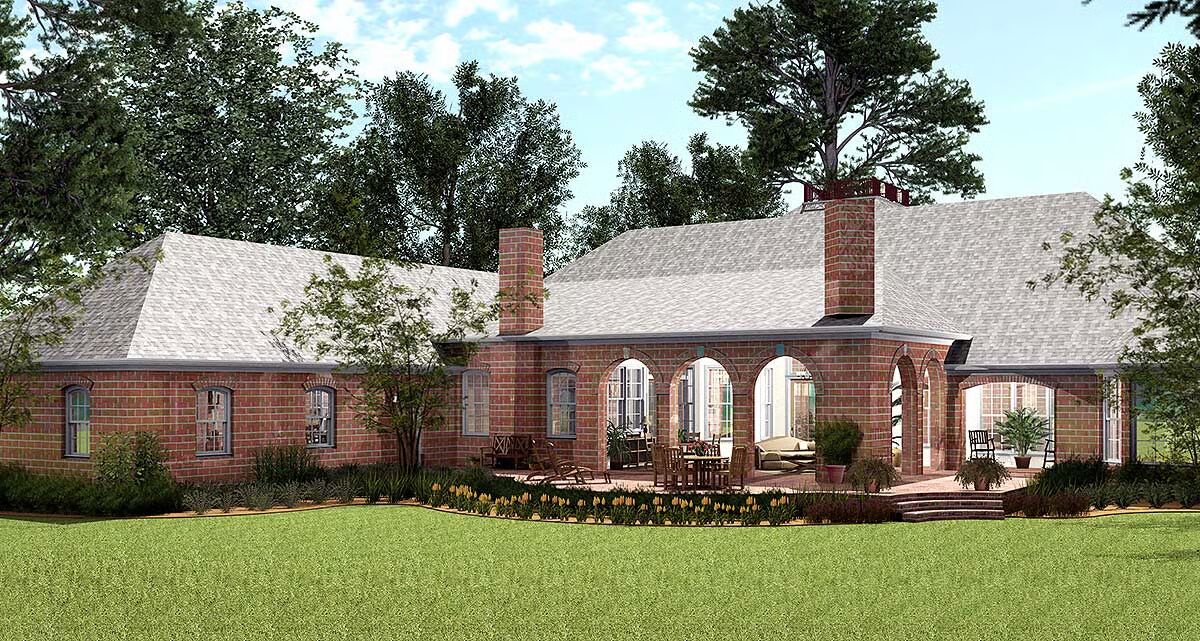
Specifications
- Area: 4,816 sq. ft.
- Bedrooms: 4
- Bathrooms: 4.5
- Stories: 1
- Garages: 3
Welcome to the gallery of photos for Southern House with Home Office and a Separate Study. The floor plans are shown below:




This 4-bedroom Southern traditional home combines timeless charm with a smart, single-level layout and split-bedroom design.
At the front of the home, a private office with French doors and a separate study—also with French doors opening to the porch—offer versatile spaces for work or relaxation.
The formal dining room mirrors the study with its own porch access, creating a symmetrical and welcoming entry.
The rear of the home is designed for entertaining, featuring an expansive outdoor living room with angled fireplace and a fully equipped outdoor kitchen.
The luxurious master suite boasts direct porch access, a sitting room with backyard views, dual walk-in closets, and a spa-inspired 5-piece bath. Across the home, three additional bedrooms each enjoy private en-suite baths.
Practical touches include a 3-car side-entry garage, powder room, laundry room, and a walk-in pantry conveniently located near the kitchen.
Blending traditional Southern style with modern amenities, this home offers elegance, comfort, and functionality all on one level.
