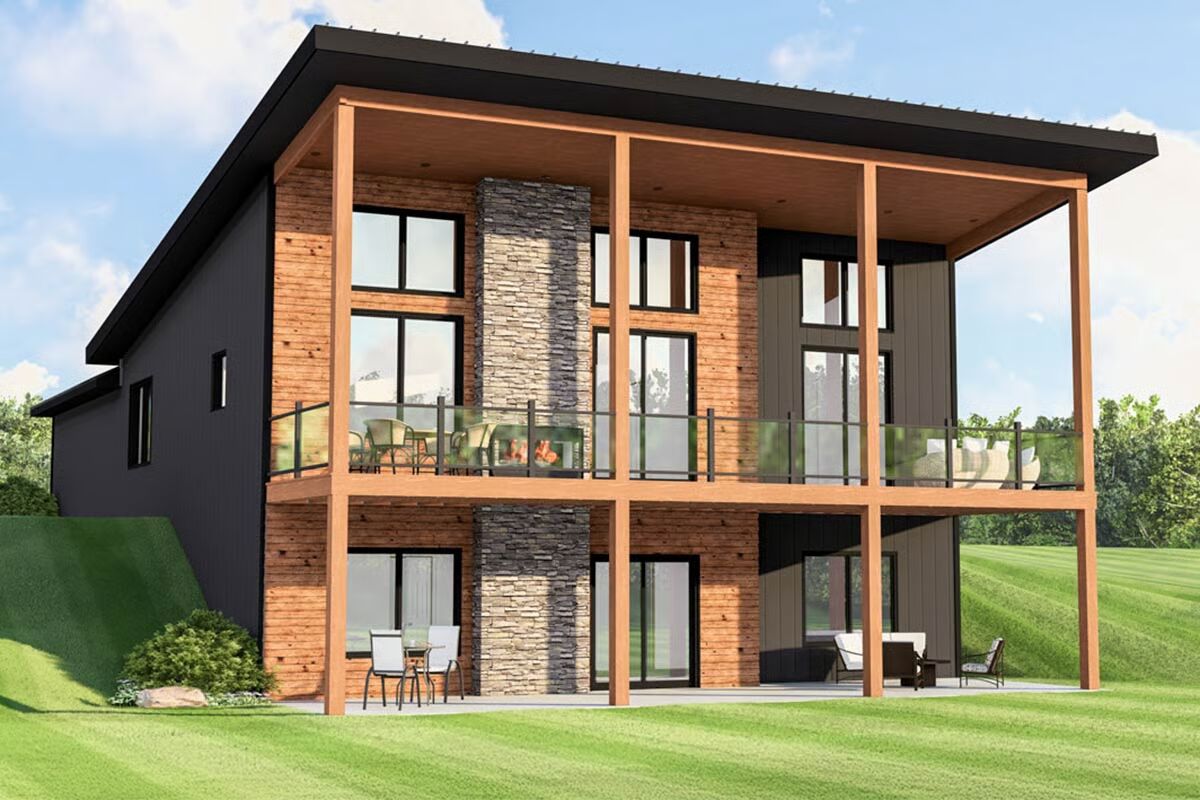
Specifications
- Area: 1,259 sq. ft.
- Bedrooms: 2
- Bathrooms: 2
- Stories: 1
- Garages: 2
Welcome to the gallery of photos for Lake House-Style House with Palatial Vaulted Ceiling – 1259 Sq Ft. The floor plans are shown below:
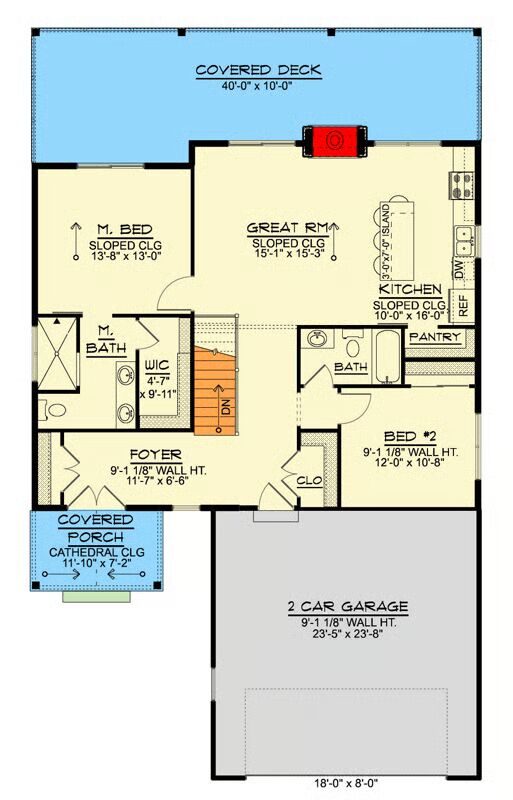
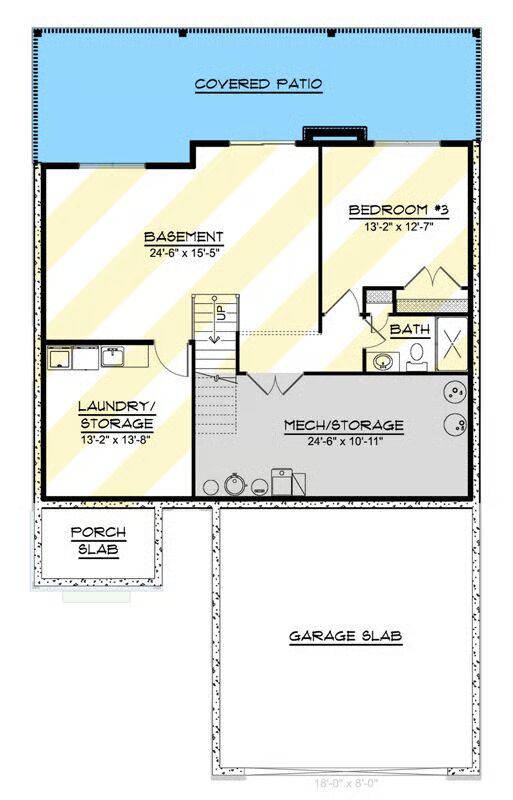

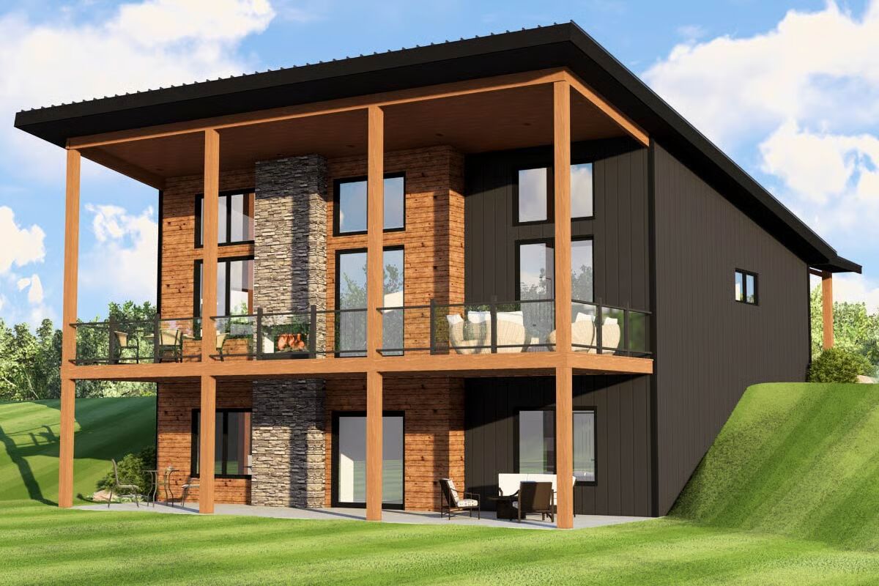
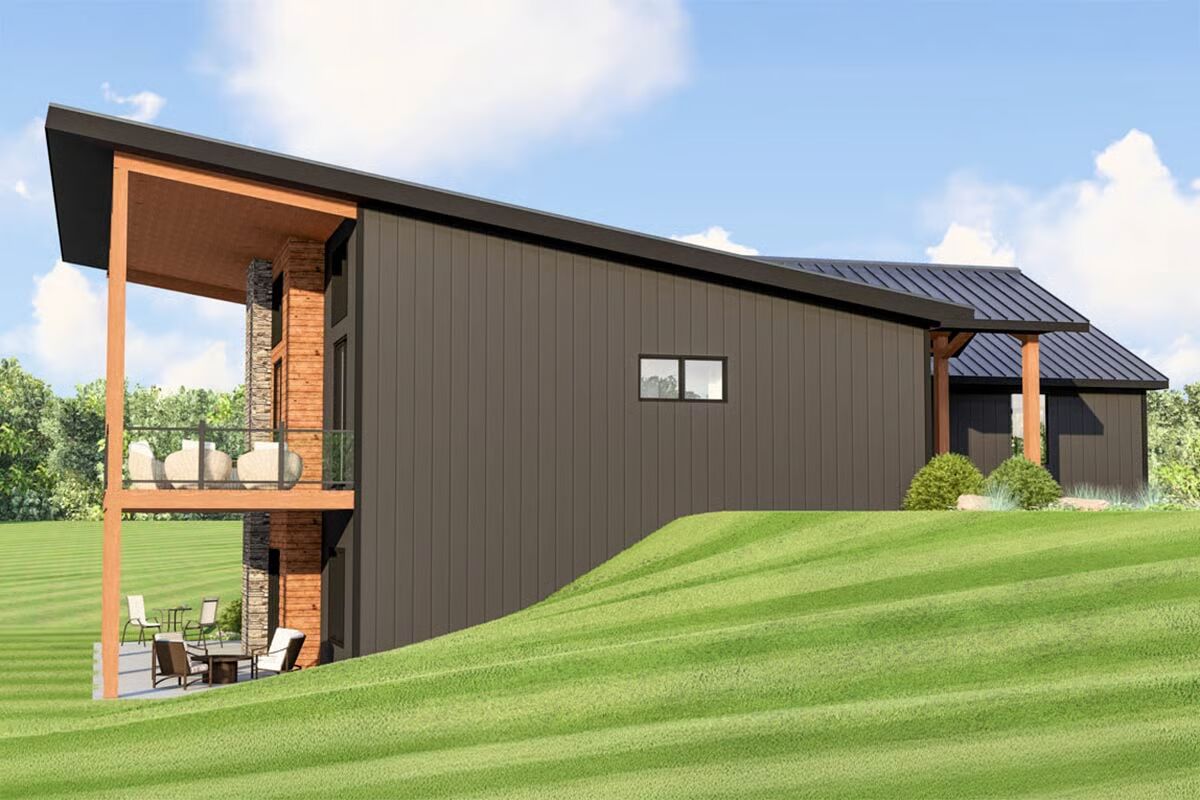
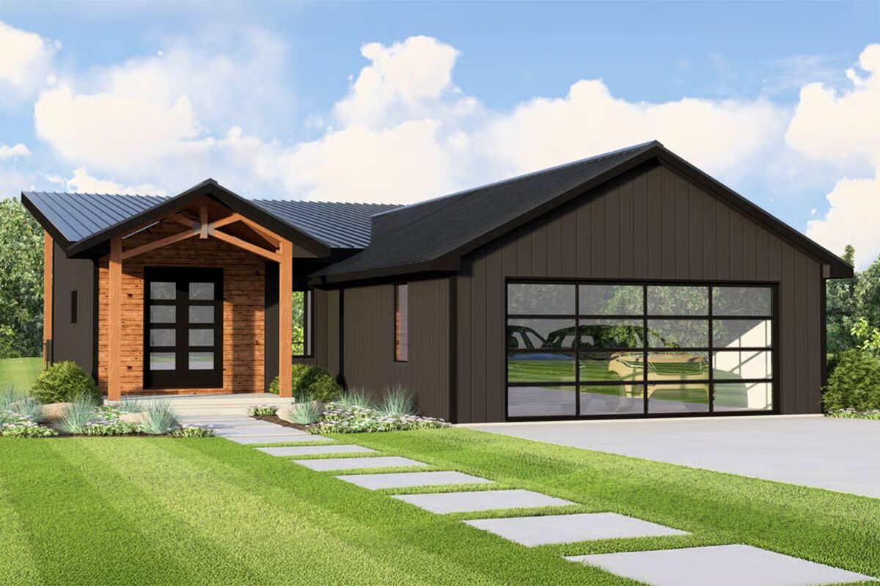
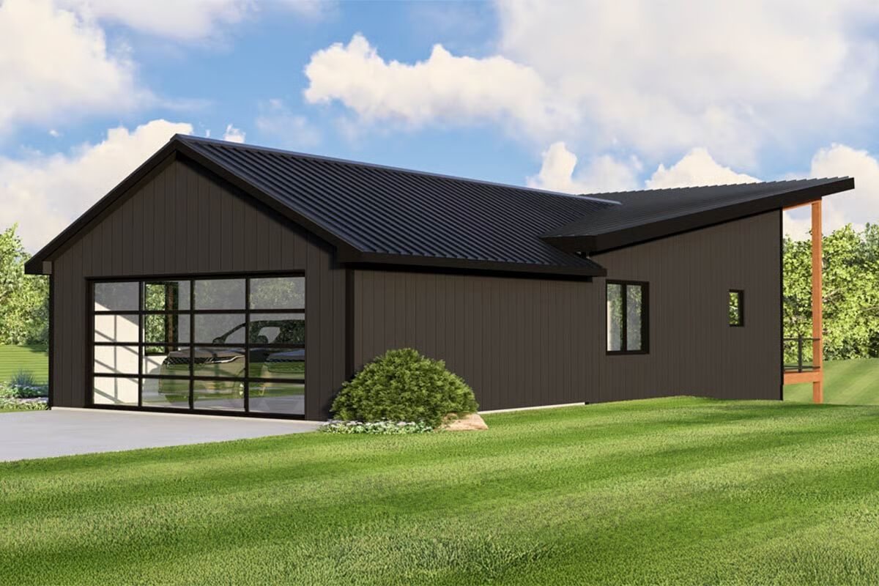
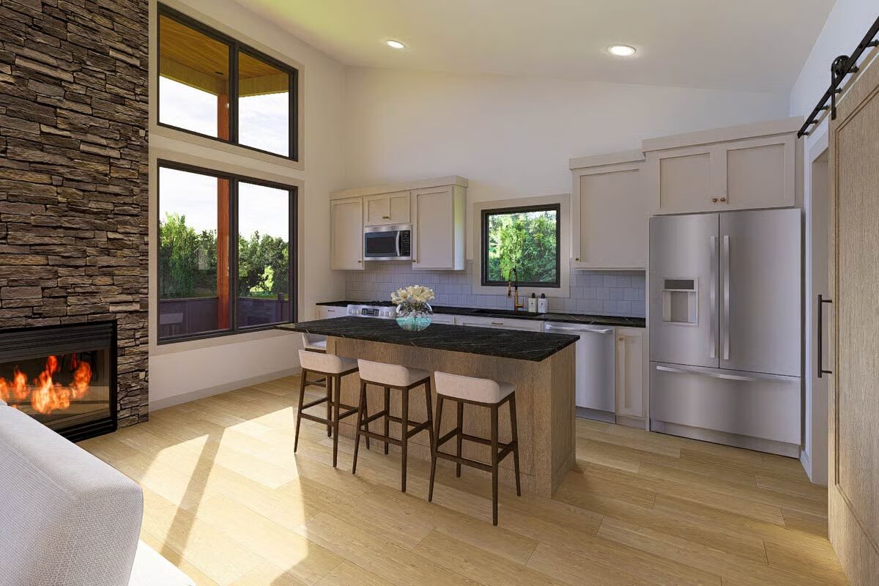
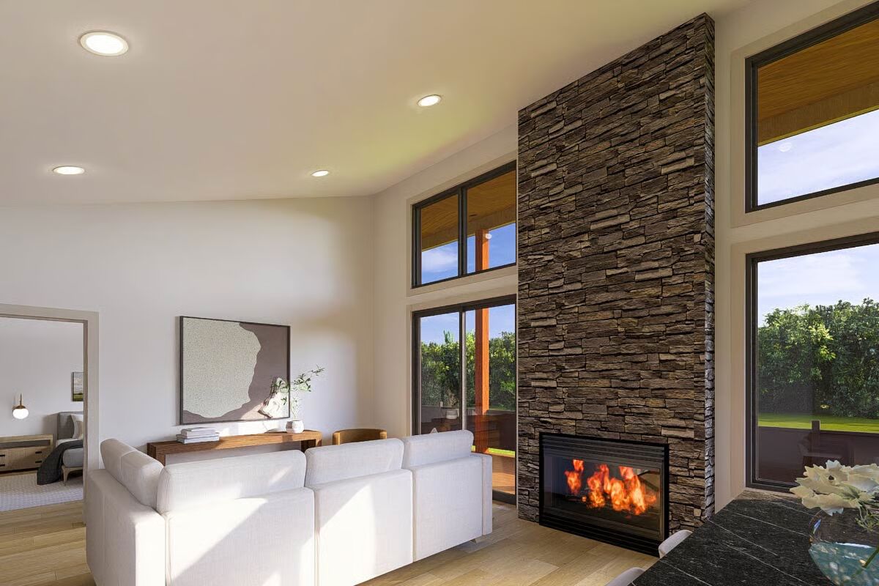
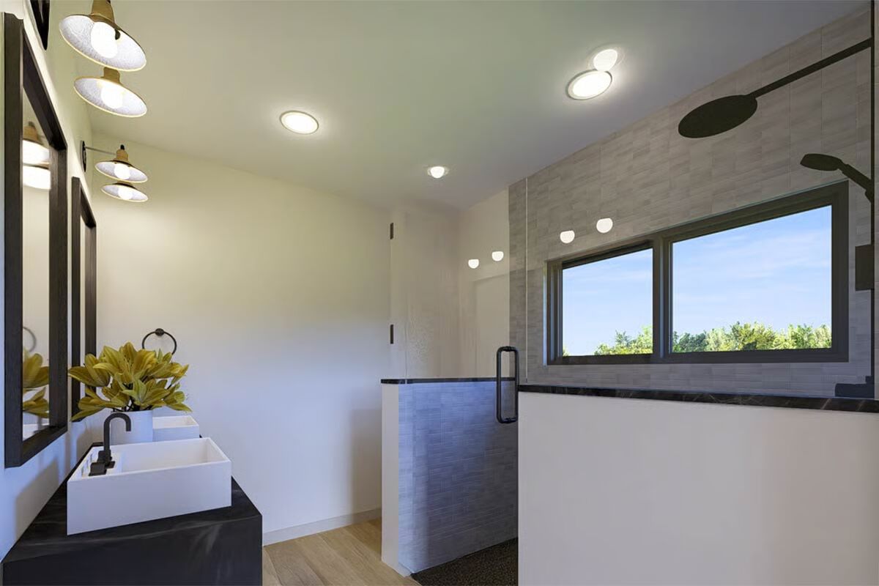
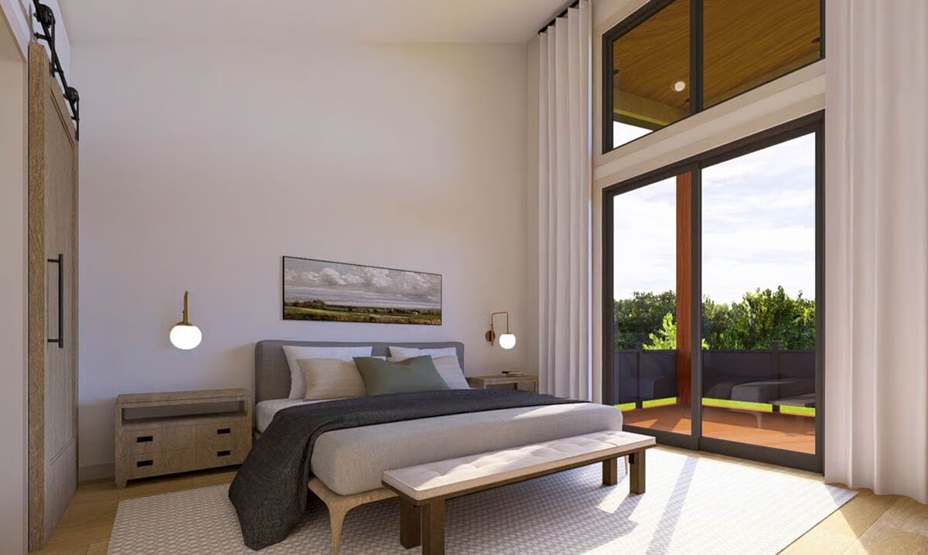
This charming Lake House-style home offers 1,259 sq. ft. of inviting living space, featuring 2 bedrooms and 2 bathrooms.
A spacious great room serves as the heart of the home, blending comfort and style for a warm, welcoming retreat.
You May Also Like
4-Bedroom Coastal Cottage with Study and Two-Story Living Room (Floor Plans)
2-Bedroom Contemporary Coastal with Detached Garage Apartment (Floor Plans)
Single-Story, 5-Bedroom The Harrison: Sprawling Craftsman Executive Home Design (Floor Plans)
Single-Story, 4-Bedroom The Evangeline: Charming Craftsman House (Floor Plans)
4-Bedroom Exclusive Tudor Home with Second-Level Game or Media Room - 4190 Sq Ft (Floor Plans)
3-Bedroom Inviting Modern Farmhouse with Vaulted Ceilings and Split Bedrooms (Floor Plans)
Single-Story, 3-Bedroom Modern Barndominium Under 2,000 Square Feet with Vaulted Great Room (Floor P...
Single-Story, 4-Bedroom Barndominium with Walkout Basement (Floor Plans)
3-Bedroom 2071 Square Foot Mediterranean House with Guest Cabana (Floor Plans)
Double-Story, 4-Bedroom The Brogan: Brick House (Floor Plans)
Exclusive Modern Masterpiece with Bonus Room (Floor Plans)
4-Bedroom The Chesnee: One-Story Craftsman House (Floor Plans)
3-Bedroom Tuscan-Inspired Two-Story House - 2930 Sq Ft (Floor Plans)
4-Bedroom The Carinthia: Stunning with a European inspired facade (Floor Plans)
3-Bedroom Ranch with Private Gym and Courtyard Feel (Floor Plans)
5-Bedroom Old World Exterior (Floor Plans)
Double-Story, 4-Bedroom Barnwood B (Floor Plan)
3-Bedroom Country Craftsman Home with Over 3,500 Square Feet (Floor Plans)
Single-Story, 3-Bedroom The Champlain (Floor Plan)
4-Bedroom Transitional House with 3-Car Side Garage - 3046 Sq Ft (Floor Plans)
Double-Story, 3-Bedroom Barndominium-Style House with Garage Viewing Room (Floor Plans)
Three-Story Multi-Plex House with All Bedrooms Upstairs - 5586 Sq Ft (Floor Plans)
New American House with Amazing Views to the Rear (Floor Plans)
Single-Story, 3-Bedroom Mountain Craftsman House With Bonus Room Option (Floor Plan)
Craftsman Mountain House with Wrap Around Front Porch (Floor Plans)
Single-Story, 2-Bedroom Barndominium-Style House with an Oversized Garage (Floor Plans)
House with Fireplaces in the Home Office and the 2-Story Great Room (Floor Plans)
Single-Story, 4-Bedroom Acadian House with Peninsula/Eating Bar (Floor Plans)
3-Bedroom One-Story New American Cottage House - 1521 Sq Ft (Floor Plans)
3-Bedroom Country House with Upstairs Loft (Floor Plans)
3-Bedroom Exclusive Mountain Beauty (Floor Plans)
3-Bedroom Cozy Contemporary Cabin House with Inviting Porch and Balcony (Floor Plans)
Double-Story, 4-Bedroom Windward Fantastic Beach Style House (Floor Plans)
Craftsman Ranch with Walkout Basement (Floor Plans)
2-Bedroom 4-car Garage Apartment with RV Parking (Floor Plans)
5-Bedroom Master Up Masterpiece (Floor Plans)
