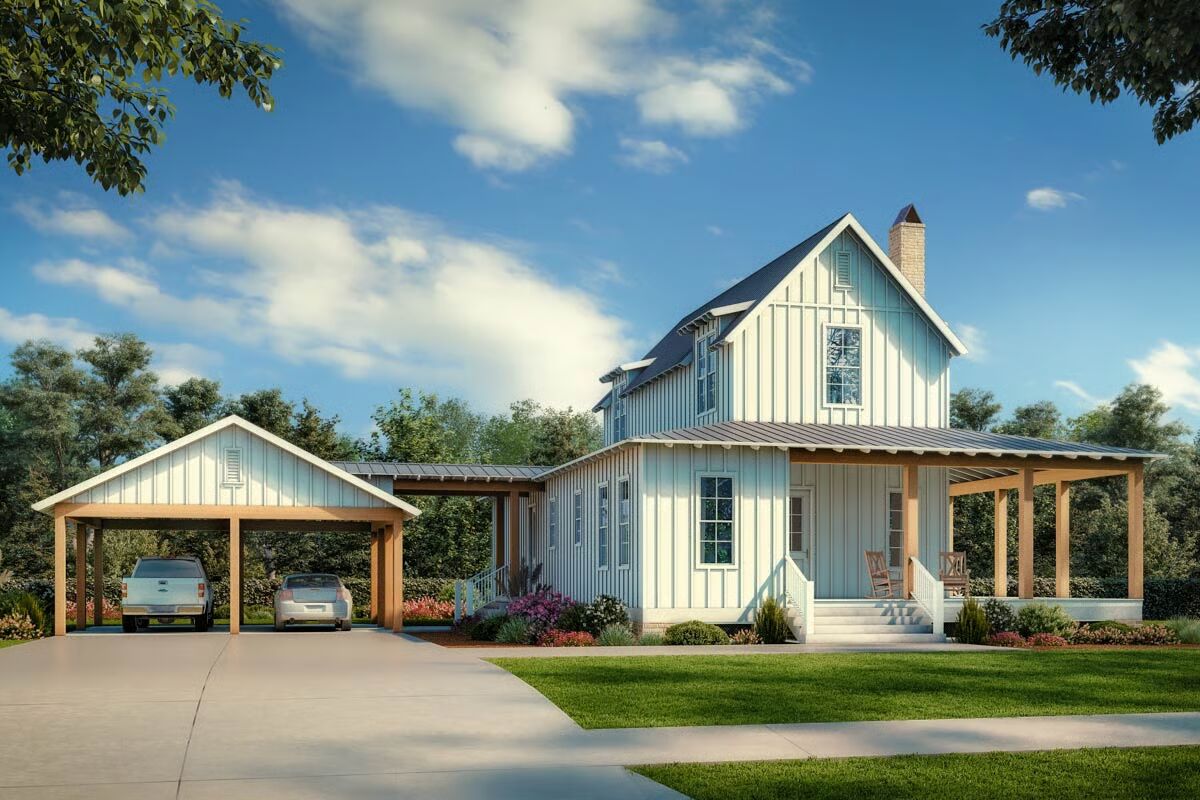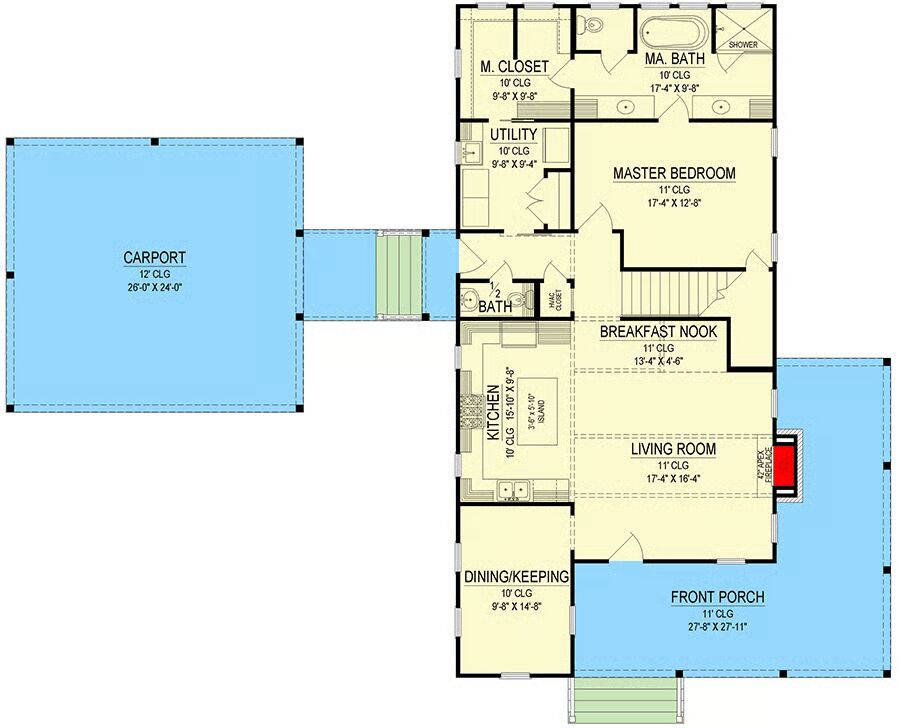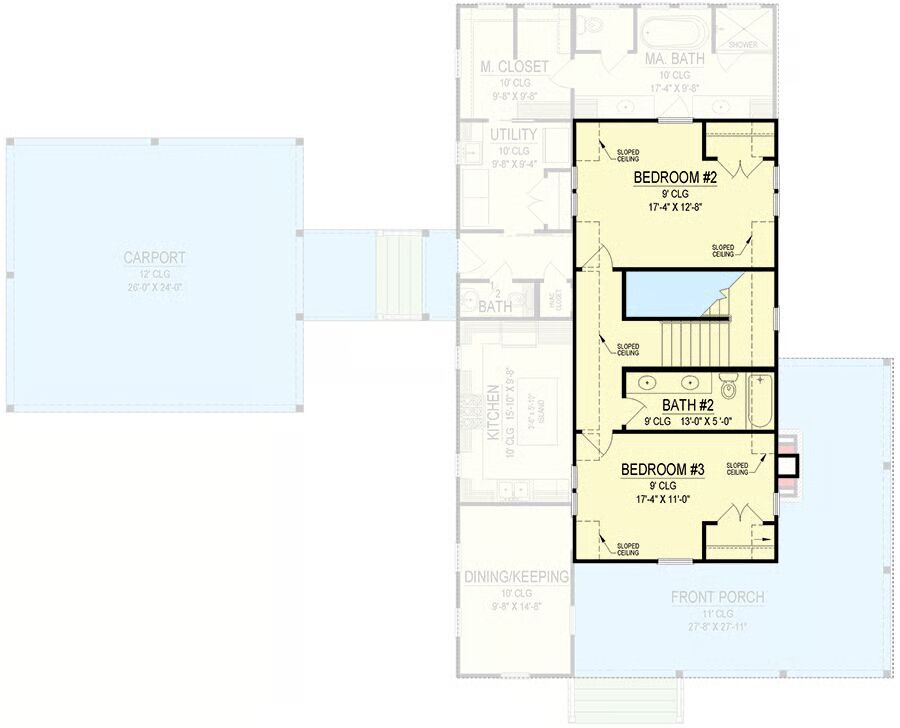
Specifications
- Area: 2,184 sq. ft.
- Bedrooms: 3
- Bathrooms: 2.5
- Stories: 2
- Garages: 2
Welcome to the gallery of photos for Classic Farmhouse Plan with Wrap-Around Porch – 2184 Sq Ft. The floor plans are shown below:



This classic farmhouse offers 2,184 sq. ft. of heated living space with 3 bedrooms and 2.5 bathrooms, complemented by a 707 sq. ft. front-entry 2-car carport connected to the home by a charming breezeway.
Blending timeless farmhouse style with functional design, this home provides open, inviting living spaces and thoughtful details for everyday comfort and convenience.
You May Also Like
1-Bedroom New American House with Optional Basement and Bonus Room - 1156 Sq Ft (Floor Plans)
4-Bedroom Compact Mountain House with C-Shaped Kitchen - 1496 Sq Ft (Floor Plans)
Double-Story, 3-Bedroom Bristol House (Floor Plans)
4-Bedroom Acadian with Large Walk-in Pantry (Floor Plans)
4-Bedroom Liana 2 Transitional Farmhouse-Style Home (Floor Plans)
5-Bedroom Unique French Country Style House (Floor Plans)
Double-Story, 3-Bedroom Charming Craftsman Bungalow with Deep Front Porch (Floor Plans)
Double-Story, 3-Bedroom Cabin Style House With Sundecks (Floor Plans)
Double-Story, 3-Bedroom Modern Cabin with Window-Filled Rear (Floor Plan)
Double-Story, 4-Bedroom Stonington House With 2-Car Garage (Floor Plans)
Double-Story, 4-Bedroom Meadow Ridge House (Floor Plan)
4-Bedroom Modern Barndominium with Wrap Around Porch and 3-Car RV Garage (Floor Plans)
Double-Story, 4-Bedroom The Heywood: Stately Traditional (Floor Plans)
Double-Story, 3-Bedroom Pinecrest House (Floor Plans)
Single-Story, 4-Bedroom Barndominium with Walkout Basement (Floor Plans)
New American House with Wood Beam Accents (Floor Plans)
Single-Story, 3-Bedroom The Kellswater: Charming Cottage House (Floor Plans)
Single-Story, House with Office and Vaulted Great Room and an Angled 3-Car Garage (Floor Plans)
Double-Story, 2-Bedroom Carriage House with Shed Dormer (Floor Plans)
5-Bedroom Modern Farmhouse with Versatile Open Floor Plan Layout - 2770 Sq Ft (Floor Plans)
5-Bedroom Brick-clad Two-story House with Future Media Expansion (Floor Plans)
New American House Under 2700 Sq Ft with Rear Porch with Fireplace and Kitchen (Floor Plans)
3-Bedroom Charon 3 Bedroom Modern Style House (Floor Plans)
Double-Story, 4-Bedroom Exclusive Acadian-Style Modern Farmhouse with Split Bedrooms (Floor Plans)
One-Story Country House with 2-Car Garage - 1417 Sq Ft (Floor Plans)
2-Bedroom King of the Mountain (Floor Plans)
Single-Story, 3-Bedroom Mill Creek Cottage A (Floor Plans)
3-Bedroom Functional Split Level (Floor Plans)
2-Bedroom Country Mountain House with Wrap Around Porch (Floor Plans)
Charming Mountain Home with Wrap Around Porch and Optional Lower Level (Floor Plans)
3-Bedroom Cozy Country-Style House with Breakfast Nook - 1890 Sq Ft (Floor Plans)
4-Bedroom Mediterranean-style House with Oversized 2-car Garage (Floor Plans)
4-Bedroom The Fernwood: Bungalow with a rustic exterior (Floor Plans)
3-Bedroom New American House with Library and Flex Room - 2554 Sq Ft (Floor Plans)
3-Bedroom Rustic Ranch Under 3700 Square Feet with Porte-Cochere and an Angled 3-Car Garage (Floor P...
Elevated Coastal-vibe Backyard Office or Playhouse (Floor Plans)
