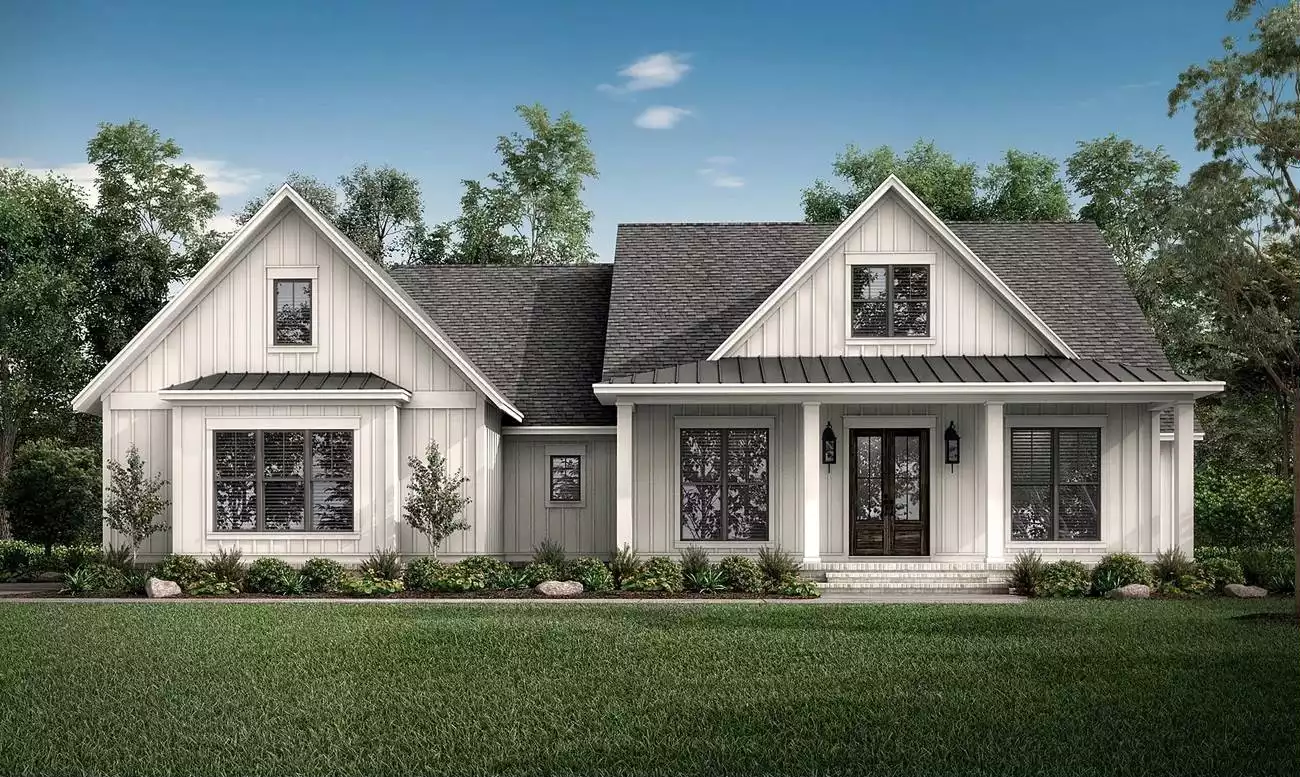
Specifications
- Area: 2,188 sq. ft.
- Bedrooms: 2
- Bathrooms: 2.5
- Stories: 1
- Garages: 2
Welcome to the gallery of photos for Walden Exclusive Farmhouse Style House. The floor plans are shown below:
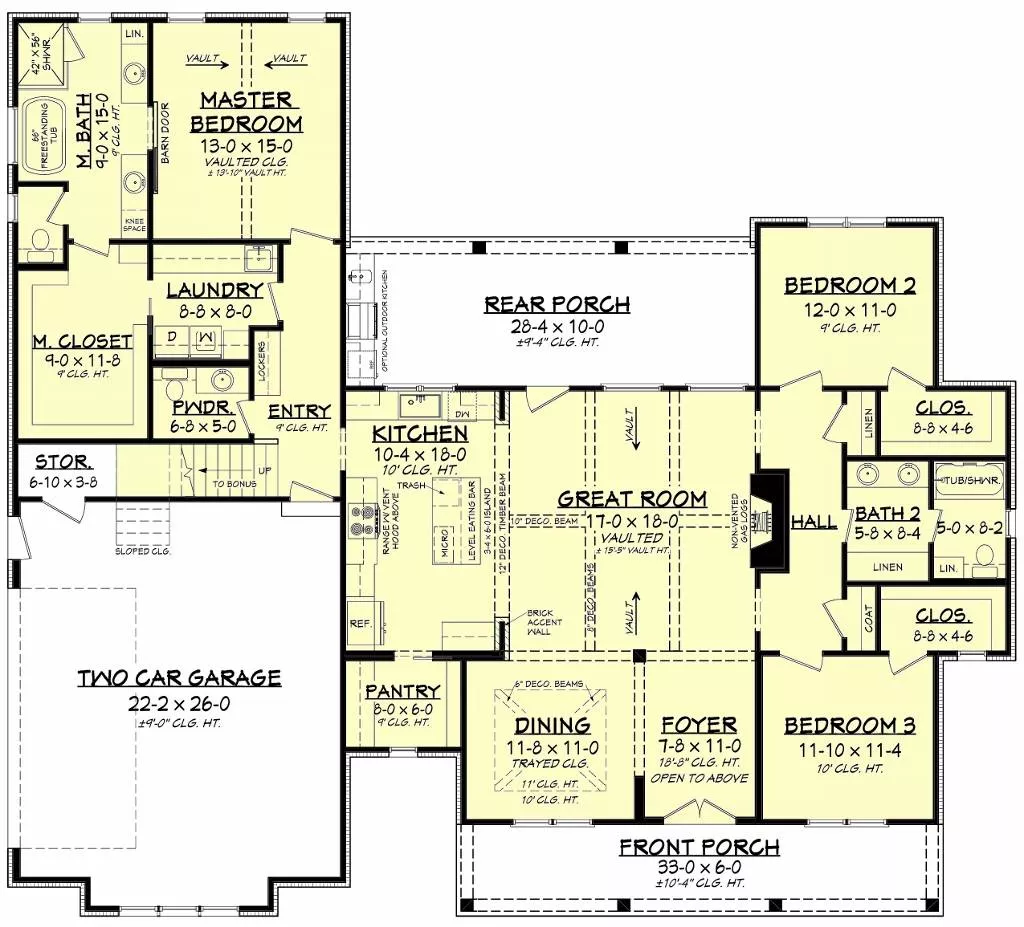
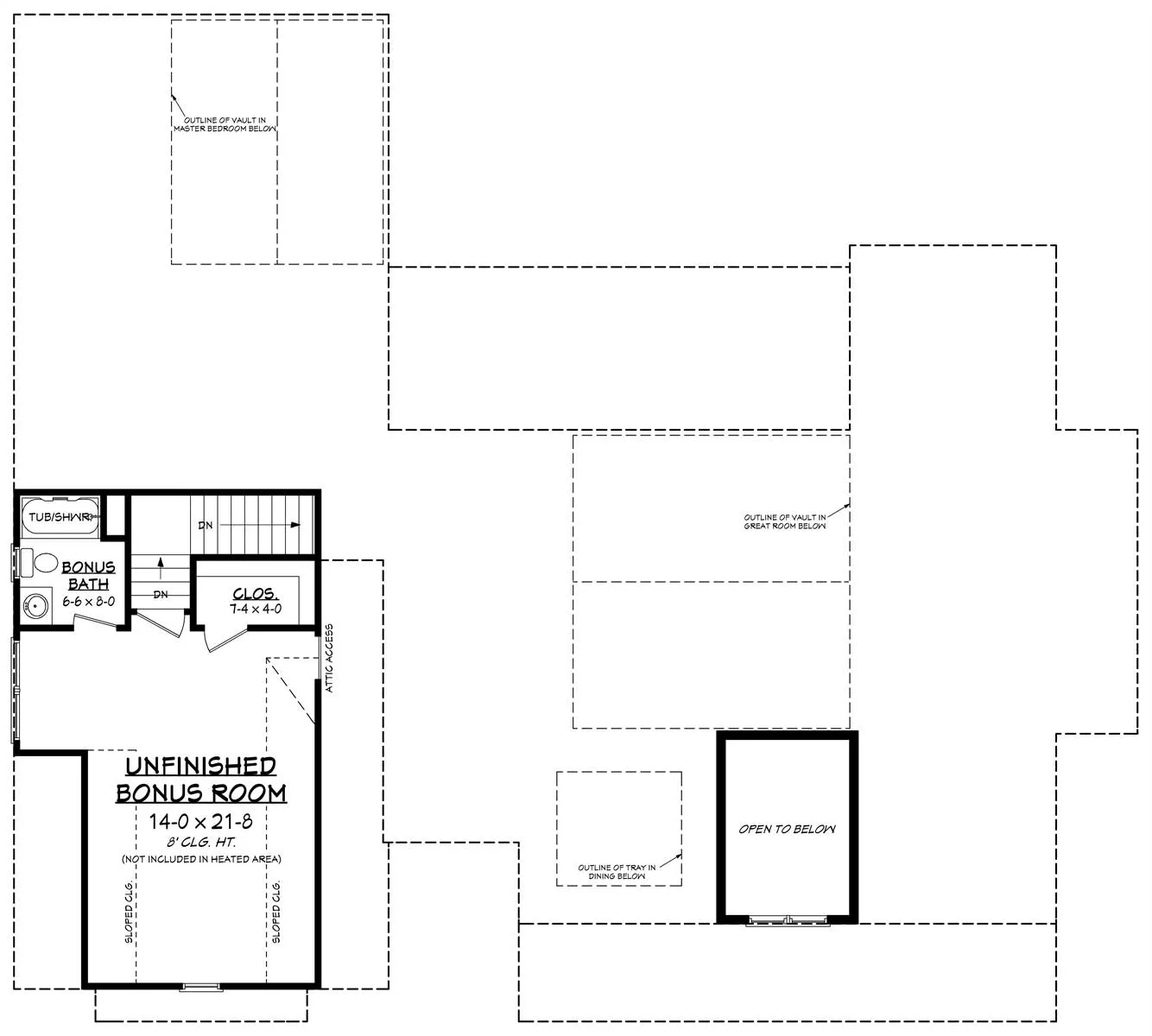
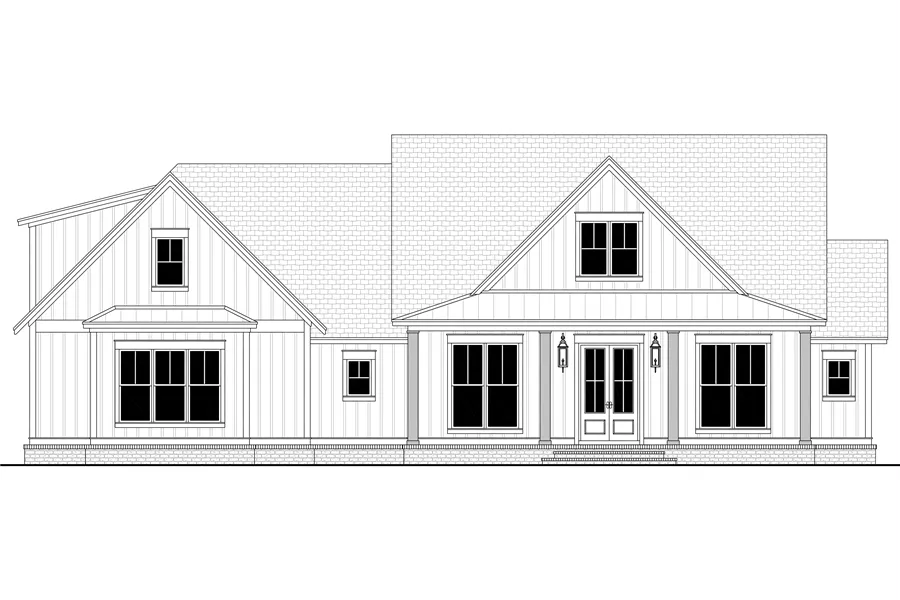
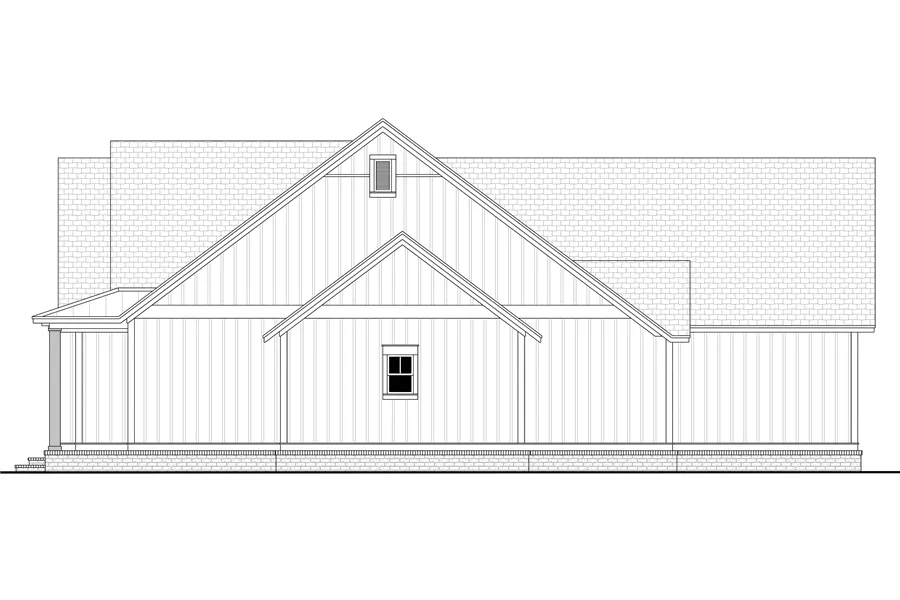
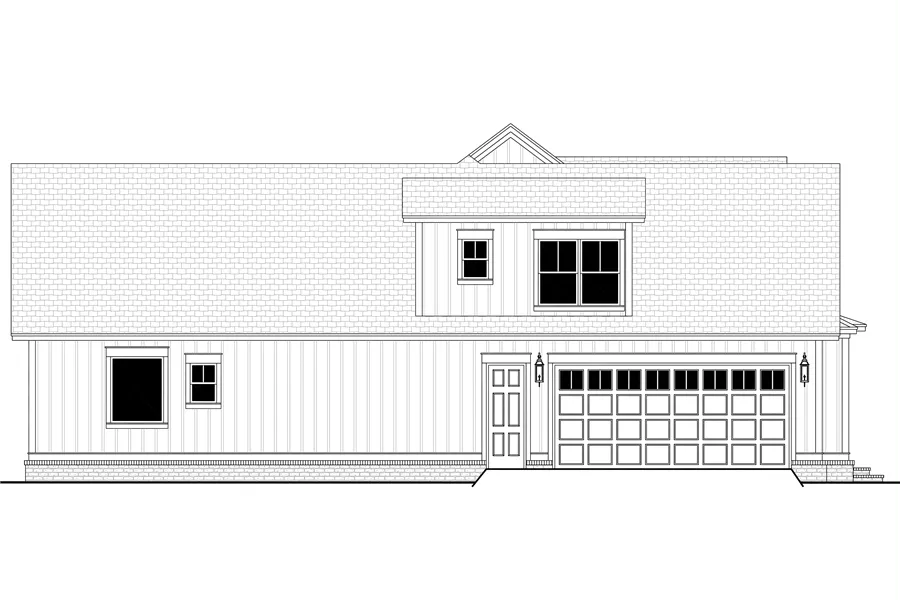
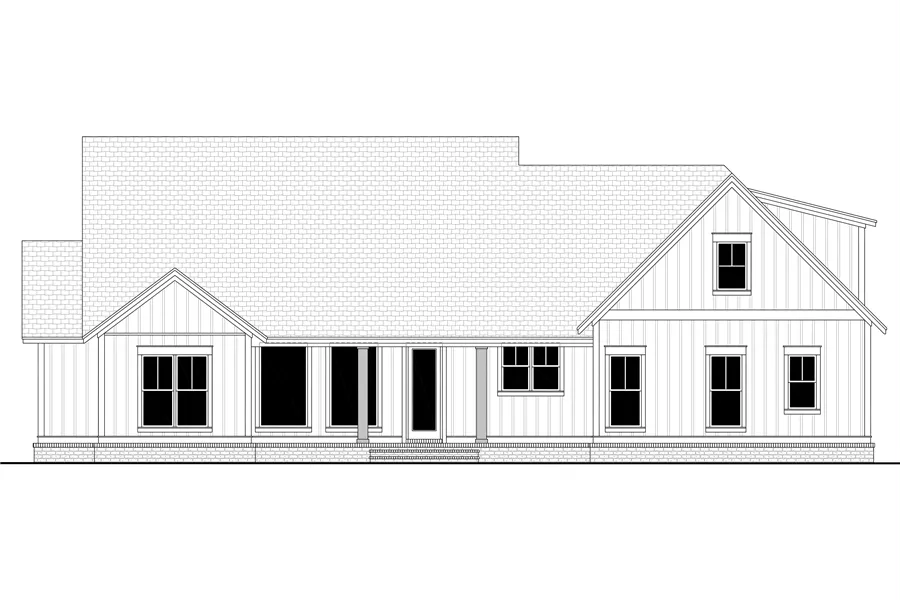

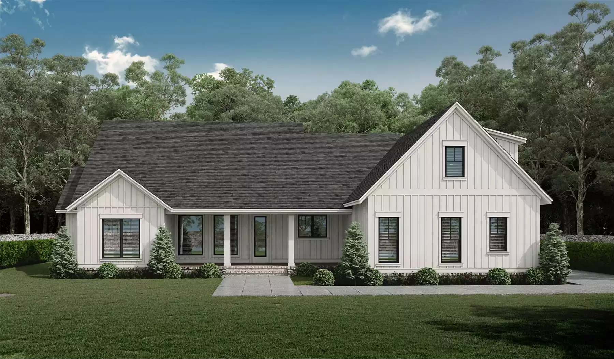
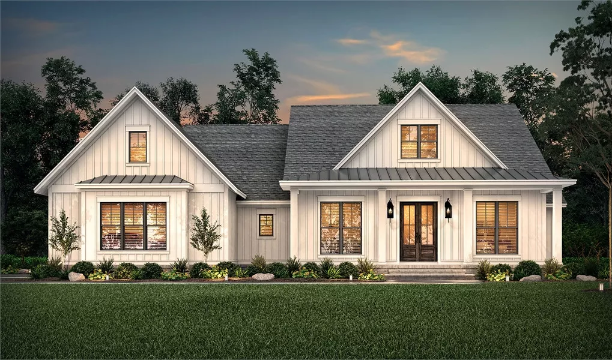
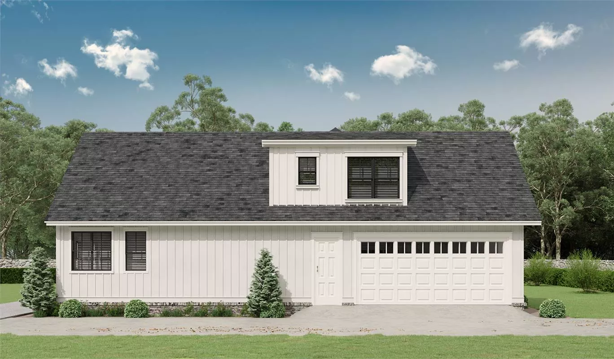
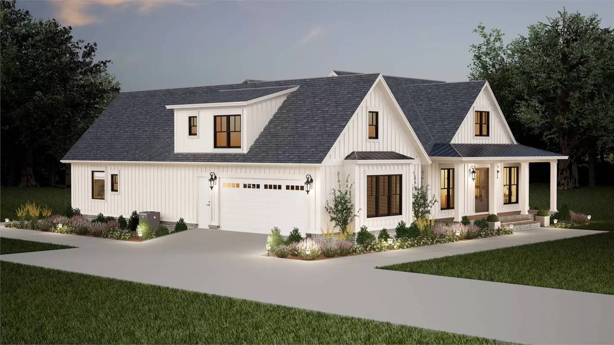
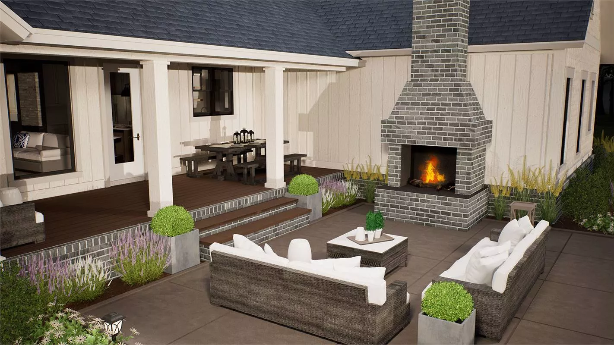
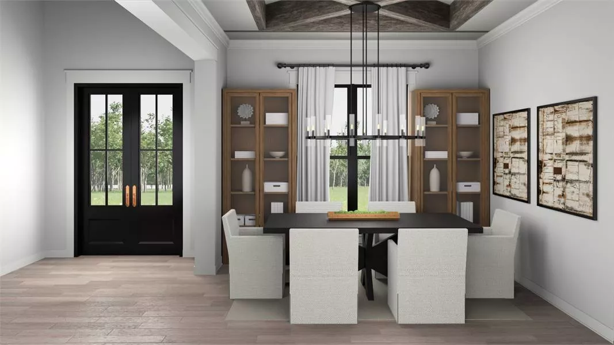
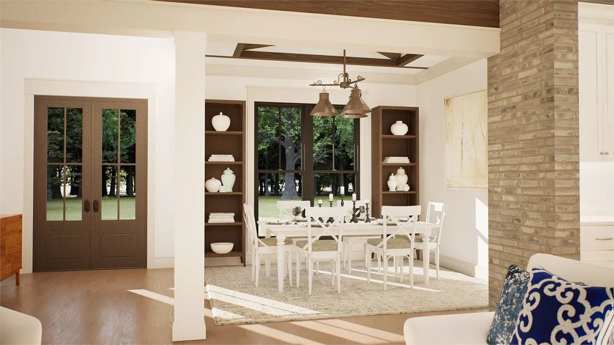
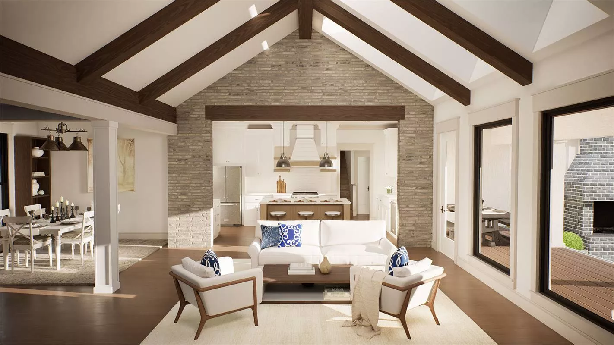
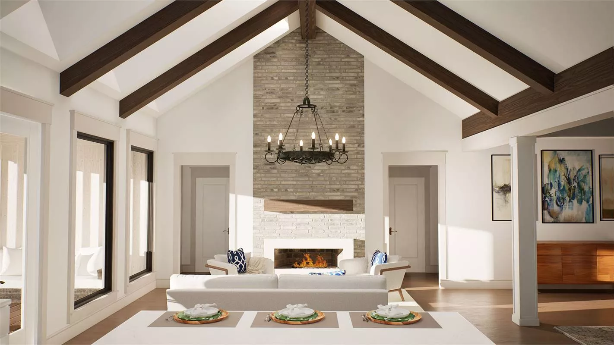
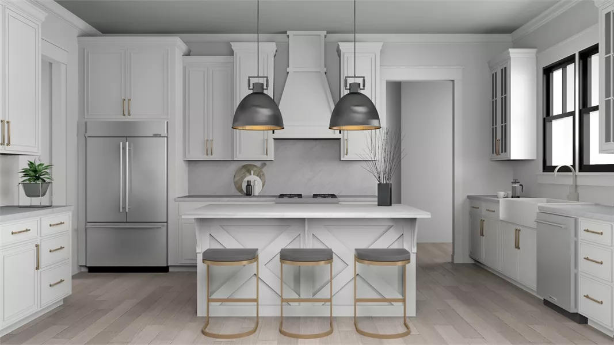
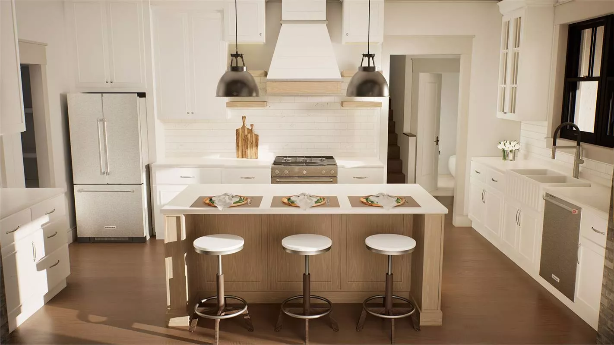
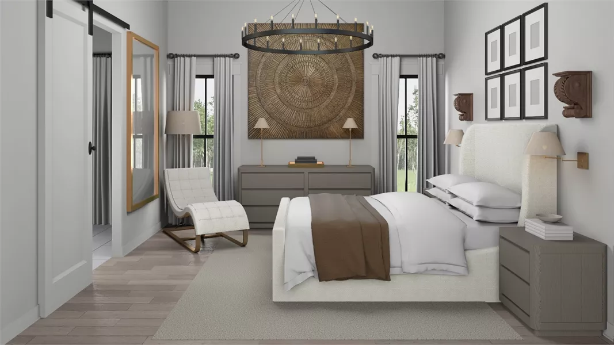
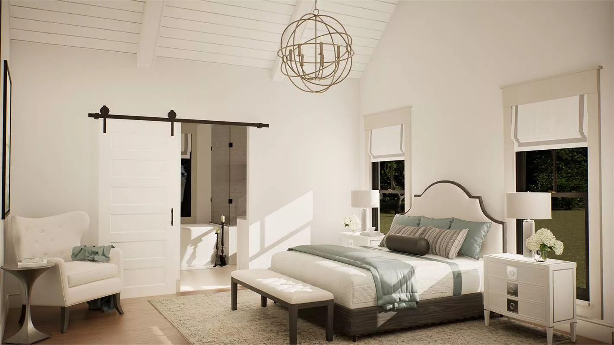
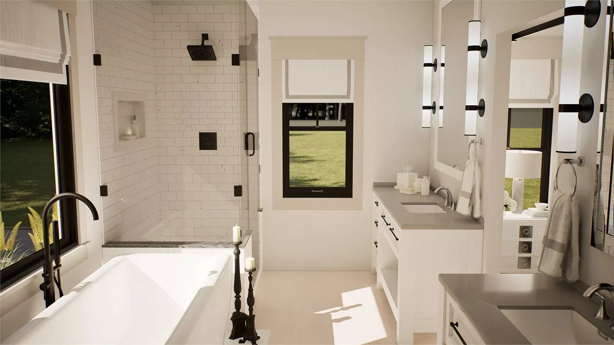
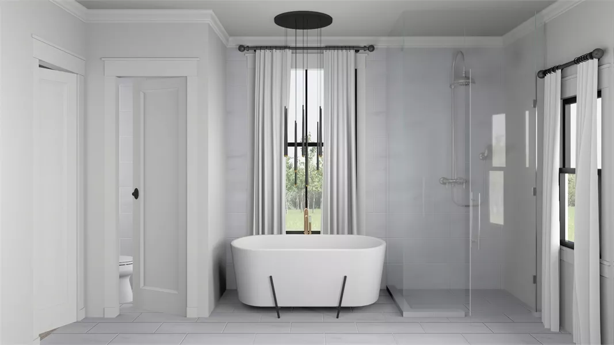
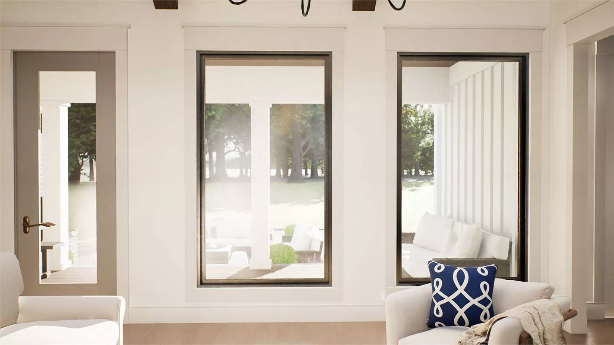
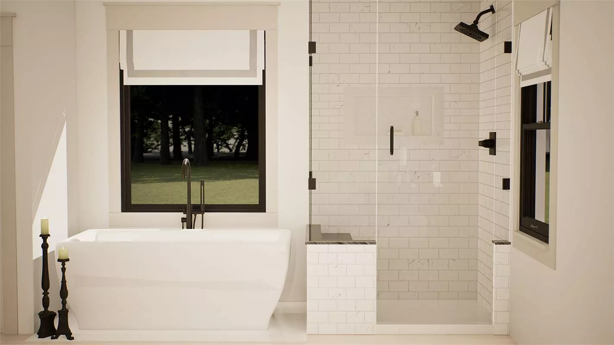
Fall in love with every detail of this exclusive single-story modern farmhouse, offering charm, comfort, and functionality all in one beautifully designed package.
With 2,188 sq. ft. of thoughtfully planned living space, this home features 3 spacious bedrooms, 2.5 bathrooms, and an open-concept layout perfect for modern family living.
The heart of the home is the massive gourmet kitchen, which flows seamlessly into the family room—ideal for entertaining or spending quality time together.
Step outside to enjoy the covered rear porch, perfect for relaxing evenings or weekend barbecues.
Each bedroom boasts its own walk-in closet, while the luxurious primary suite includes a spa-like bathroom designed for ultimate relaxation.
Additional highlights include a 2-car attached garage and an unfinished upstairs bonus room, offering endless potential for future expansion—whether you need extra storage, a playroom, or a home office.
Tailor-made for new or growing families, this home offers the space, style, and flexibility to grow right along with you—never feeling crowded, always feeling like home.
