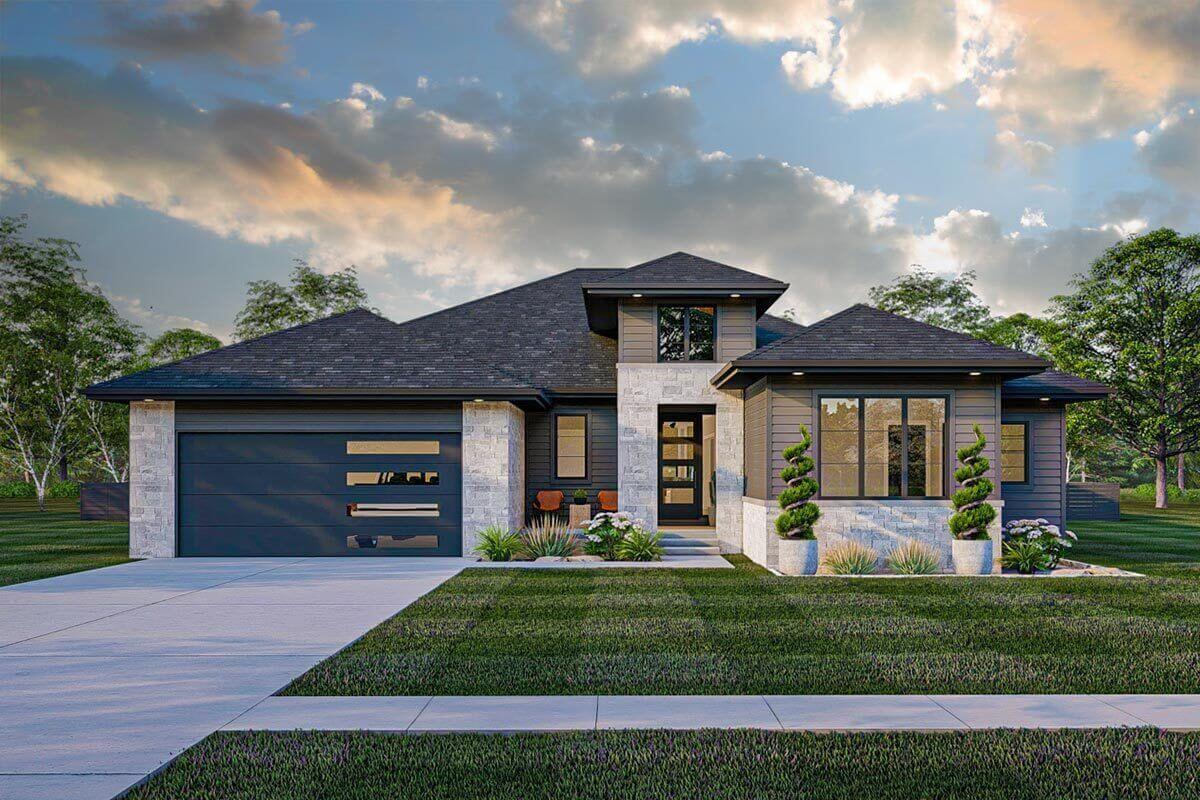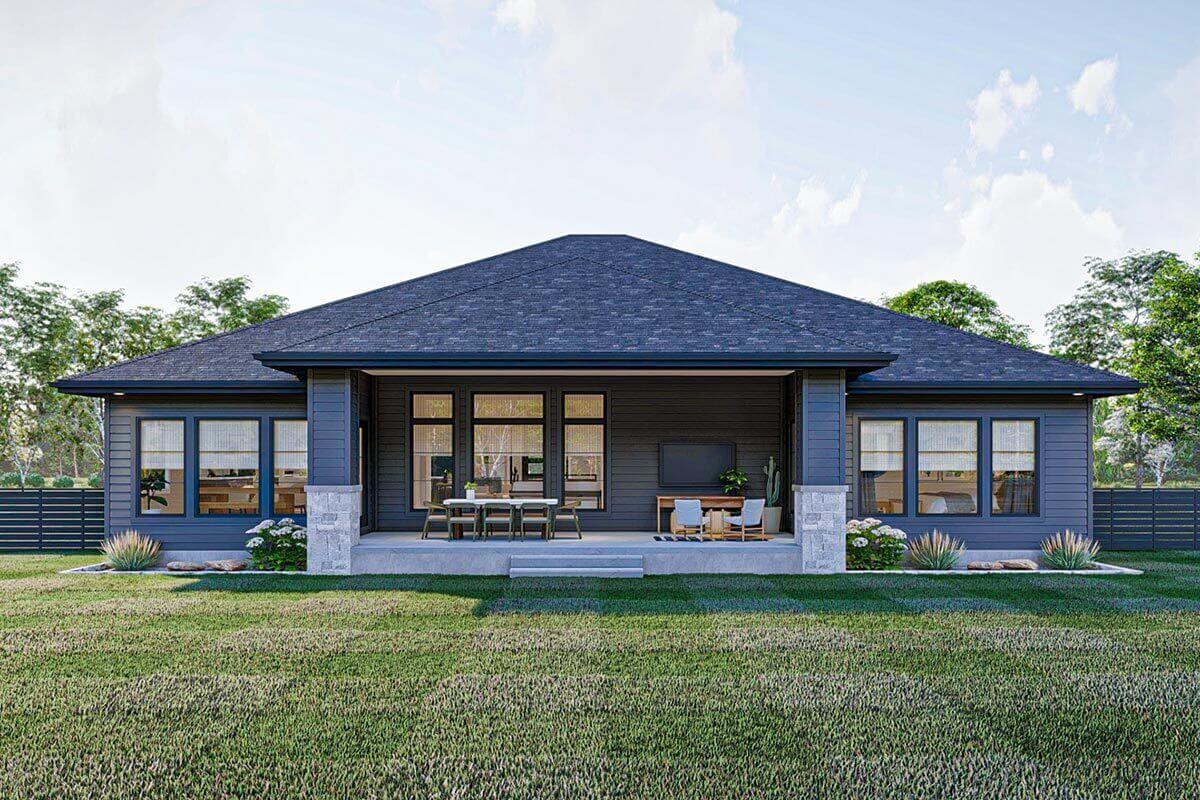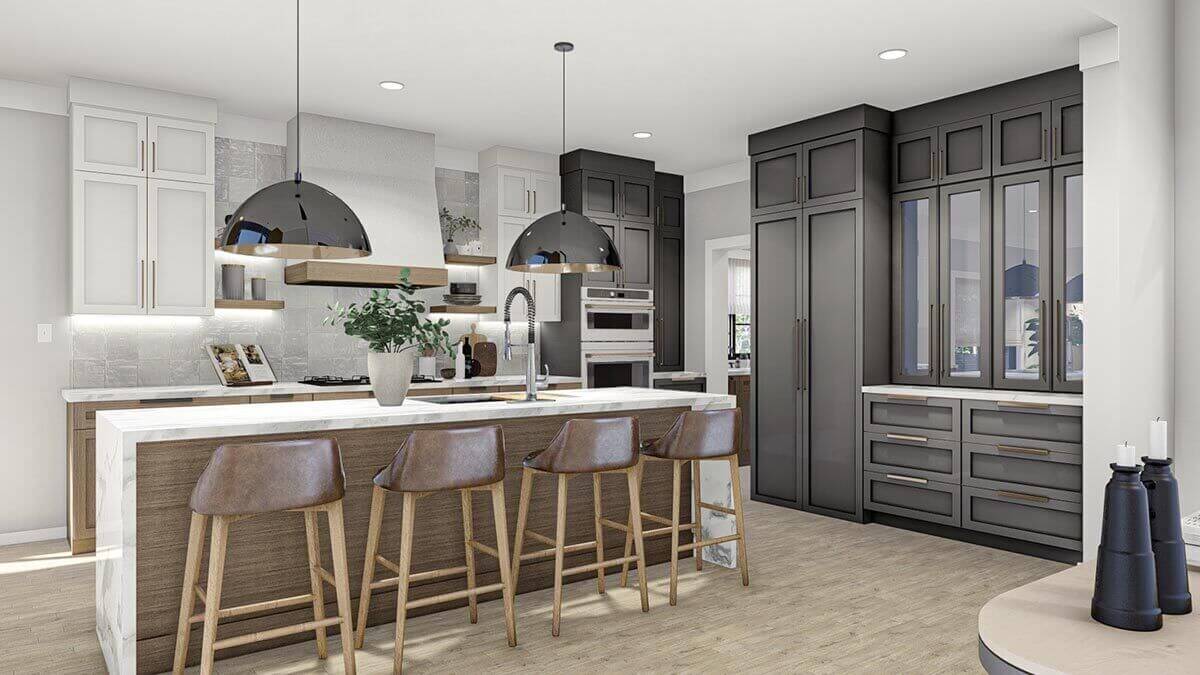
Specifications
- Area: 2,987 sq. ft.
- Bedrooms: 4
- Bathrooms: 3.5
- Stories: 1
- Garages: 2
Here is the house plan for a Modern Prairie-Style House. The floor plan is shown below:















This elegant home design features a modern prairie style and offers four bedrooms and four bathrooms. The impressive entrance, complemented by the dark soffits and stone accents, creates a captivating ambiance.
Upon entering through the front door, you’ll be greeted by a tray ceiling adorned with exposed beams. To the left, there is convenient access to the garage, which leads to a mudroom complete with a bench and hooks.
On the right side, you’ll discover two bedrooms connected by a Jack-n-Jill bathroom. The house also boasts a formal dining room in addition to a dinette.
The dinette provides access to a spacious covered porch at the rear. The kitchen showcases a large island that overlooks the great room.
A servery area connects the kitchen to a walk-in pantry, ensuring easy and efficient food preparation. With its ceiling rising to 11 feet, the great room exudes a sense of grandeur.
The master suite is situated on the left side of the house. It features its own bathroom with a double vanity and a shower room.
The walk-in closet connects seamlessly to the laundry room, which then leads to the hallway. Additionally, there is another bedroom on this side of the house, complete with its own bathroom and walk-in closet.
Source: Plan 623225DJ
