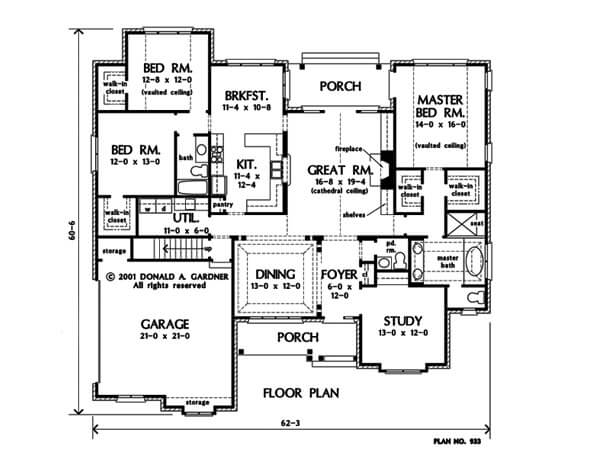
Specifications
- Area:2,330 sq. ft.
- Bedrooms: 3
- Bathrooms: 2.5
- Stories: 1
- Garages: 2
Welcome to the gallery of photos for The Yankton: Southern Traditional home. The floor plans are shown below:















This expansive one-story home exudes a timeless charm with its classic Traditional exterior. The high hipped roof and intricate detailing on the facade add character and elegance.
Inside, columns gracefully define the dining room, creating a distinct space while maintaining an open feel.
The master bath is adorned with a beautiful tray ceiling, while both the master bedroom and a secondary bedroom boast vaulted ceilings, enhancing the sense of spaciousness.
The kitchen and great room are seamlessly connected through a convenient pass-thru, promoting easy flow and interaction.
Completing the cozy ambiance, the fireplace is flanked by built-in shelves on both sides.
Source: Plan # W-933
