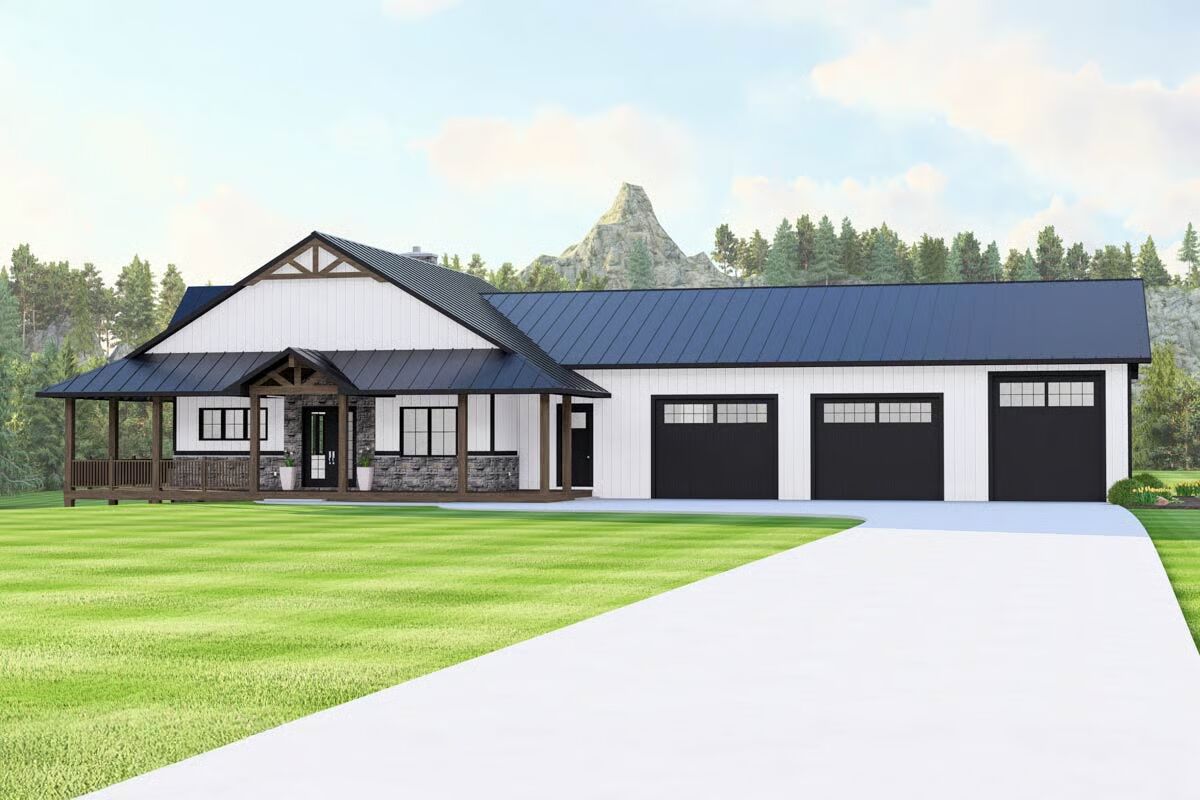
Specifications
- Area: 1,888 sq. ft.
- Bedrooms: 2-3
- Bathrooms: 2-3
- Stories: 1
- Garages: 3
Welcome to the gallery of photos for Barndominium House with Wrap-Around Porch – 1888 Sq Ft. The floor plans are shown below:
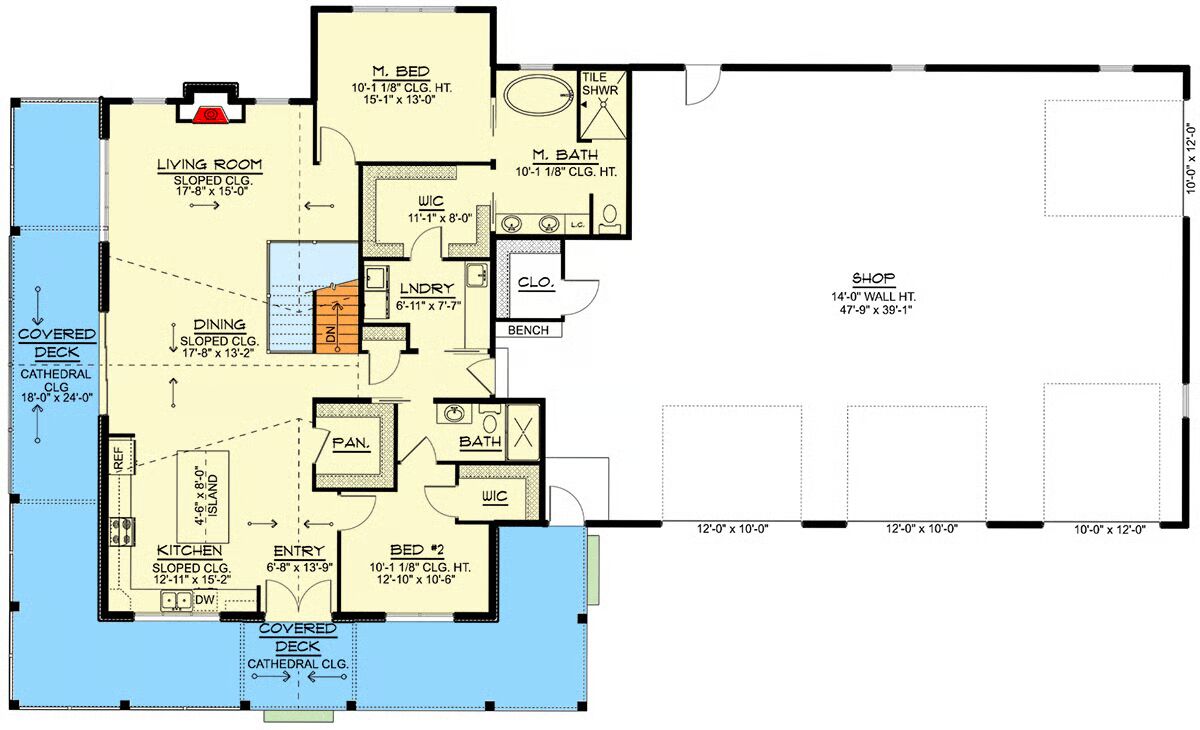
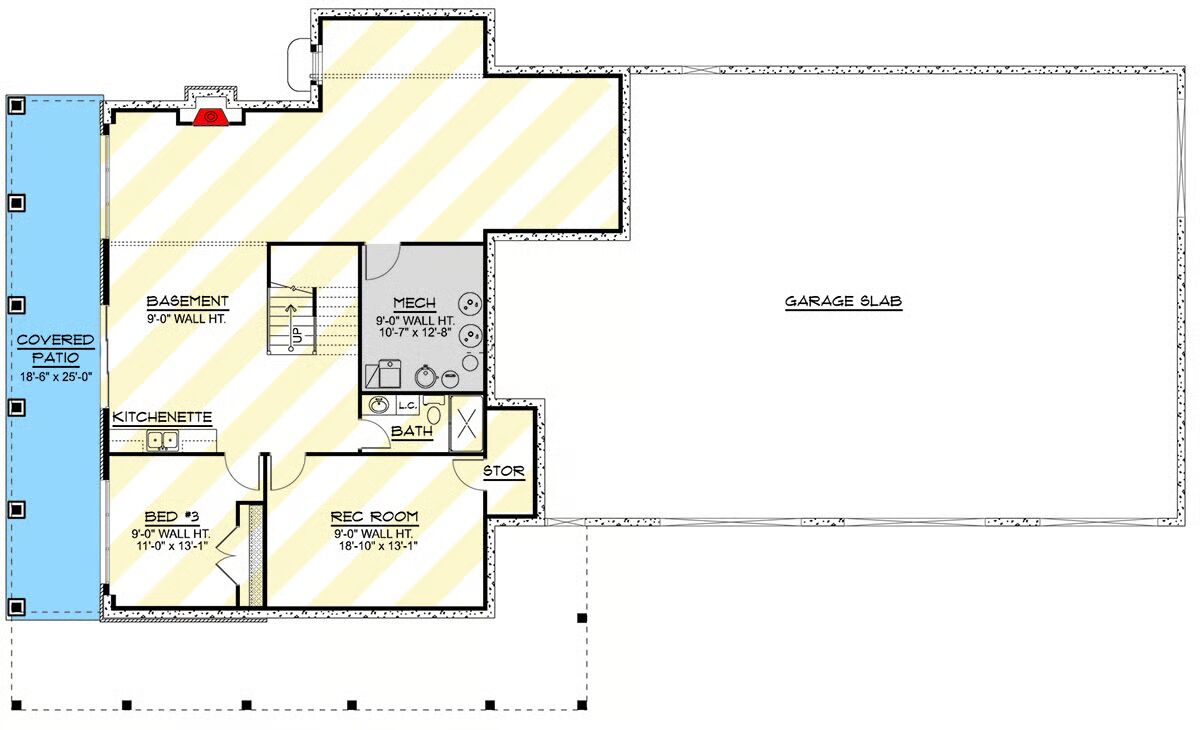

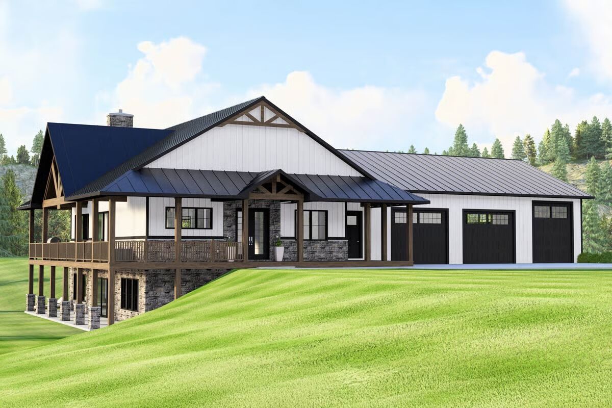
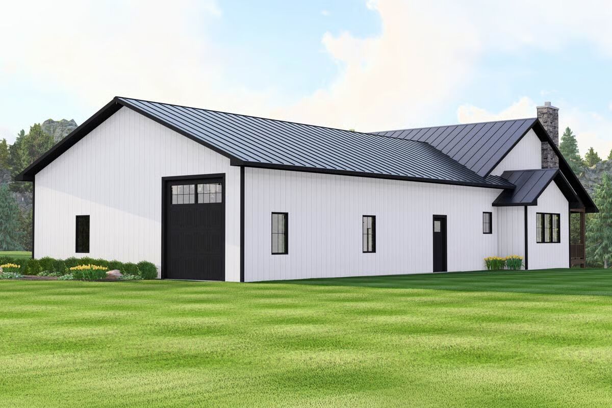
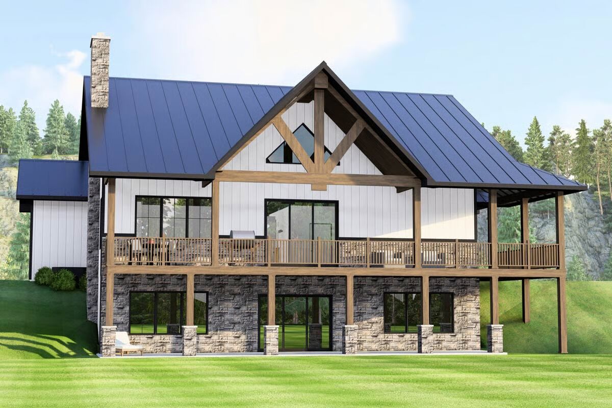
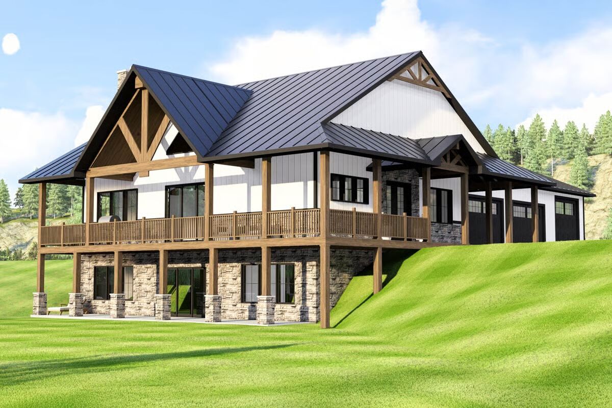
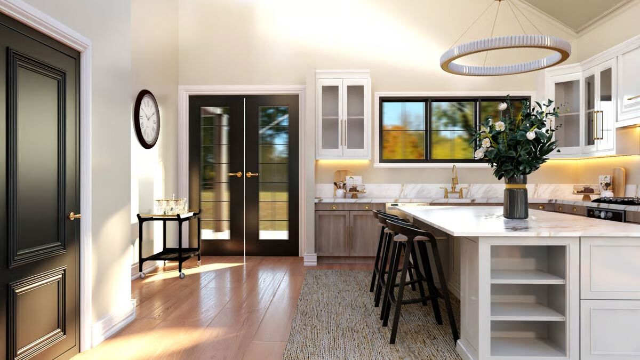
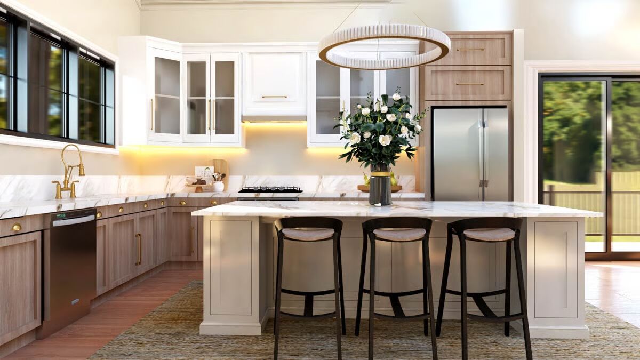
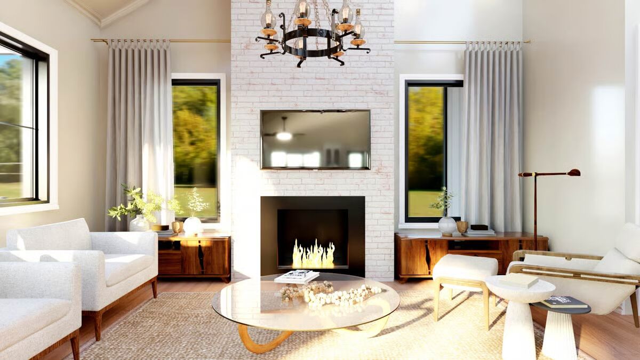
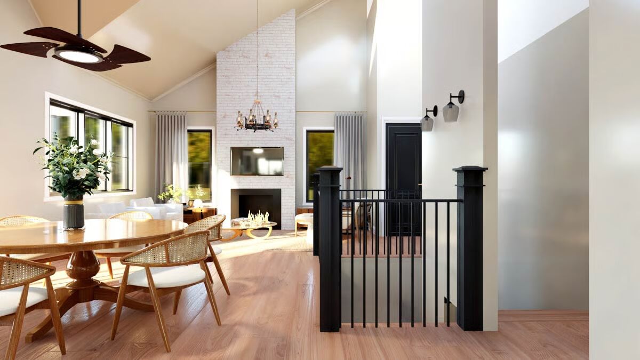
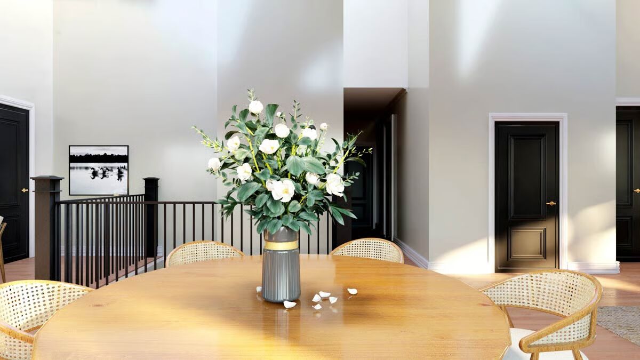
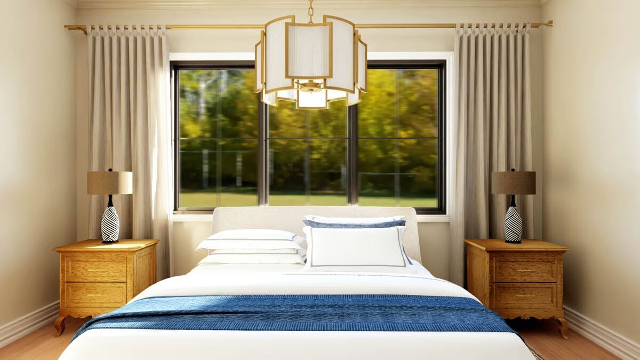
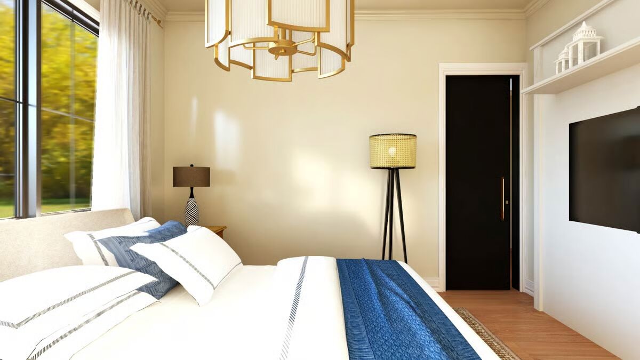
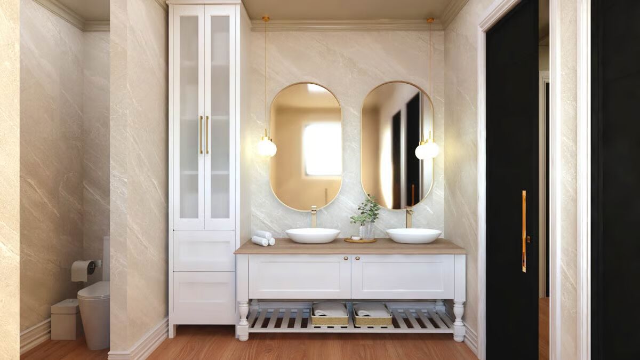
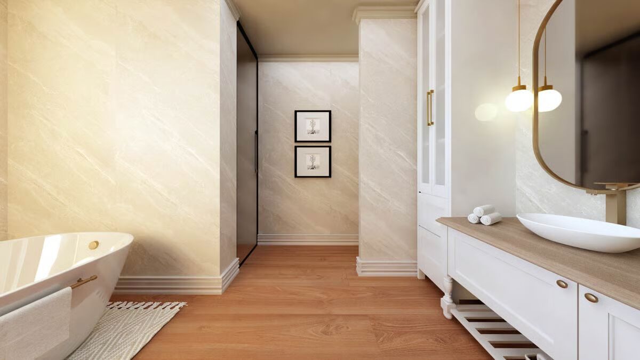
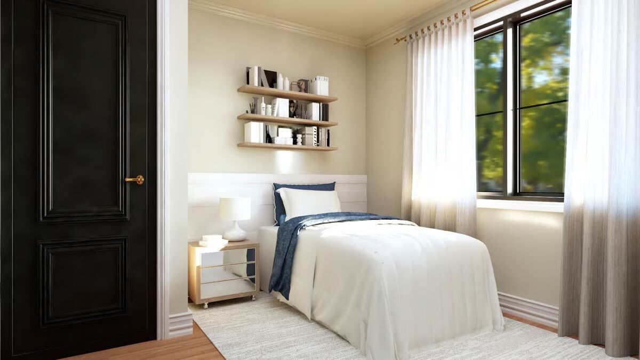
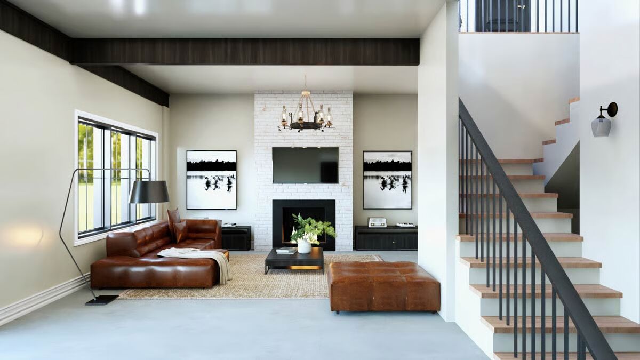
This Barndominium-style house plan delivers 1,888 square feet of heated living space, offering 2 to 3 bedrooms and 2 to 3 bathrooms.
A massive 2,174-square-foot 3-car garage provides exceptional space for vehicles, storage, or a workshop, making this home the perfect blend of functionality and modern rustic charm.
You May Also Like
4-Bedroom Modern Farmhouse with 2 Beds Down and 2 Beds Up (Floor Plans)
Craftsman-Style Detached Garage with Storage Above (Floor Plans)
3-Bedroom Coastal Cottage House (Floor Plans)
3-Bedroom, Contemporary House Ideal for a Narrow Lot (Floor Plans)
4-Bedroom Modern Farmhouse with Private Master Wing (Floor Plans)
1-Bedroom European-Style Carriage House with 650 Square Foot Studio Apartment (Floor Plans)
Single-Story, 3-Bedroom Country Home with Walk-in Kitchen Pantry (Floor Plans)
Double-Story, 4-Bedroom Barndominium-Style House Just Over 3,000 Square Feet (Floor Plan)
Farmhouse-style House with Home Office and Split Bed Layout (Floor Plan)
3-Bedroom Country House Under 30-Feet Wide - 1433 Sq Ft (Floor Plans)
3-Bedroom Langford House (Floor Plans)
1714 Square Foot Hip Roof Ranch House with Brick Exterior (Floor Plans)
3-Bedroom Modern Farmhouse House with Office and Covered Porch (Floor Plans)
Single-Story, 3-Bedroom The Riverpointe Craftsman House With 2 Bathrooms & Car Garage (Floor Plans)
Single-Story, 2-Bedroom Barndominium Home With Oversized Garage (Floor Plan)
2-Bedroom Dogtrot House with Window-filled Rec Room (Floor Plan)
3-Bedroom Farmhouse-Inspired House with Closed Floor (Floor Plans)
The Shady Grove Cabin Home With 2 Bedrooms & 3 Bathrooms (Floor Plans)
3-Bedroom The Saunder Contemporary Style House (Floor Plans)
Double-Story, 4-Bedroom The Heywood: Stately Traditional (Floor Plans)
Modern Craftsman House with Hidden Pantry (Floor Plans)
Florida House with Wonderful Casita (Floor Plans)
Single-Story, 2-Bedroom Exclusive Craftsman Ranch with Optional Lower Level (Floor Plans)
3-Bedroom Acadian House with Bonus Room Over Garage (Floor Plans)
Single-Story, 2-Bedroom Barndo-style Home with 1902 Square Foot Garage (Floor Plans)
4-Bedroom Elegant Tudor-Style House with Expansive Living Spaces (Floor Plans)
Perfectly Balanced 4-Bed Modern Farmhouse (Floor Plan)
4-Bedroom Cottage Home with Cathedral Ceilings (Floor Plans)
3-Bedroom Ranch House with Vaulted Living Area - 1615 Sq Ft (Floor Plans)
4-Bedroom Luxury Mountain Home for a Rear-sloping Lot with Views (Floor Plans)
4-Bedroom Southwest Ranch House with Outdoor Kitchen - 3022 Sq Ft (Floor Plans)
4-Bedroom Modern Farmhouse Offering Convenient Living (Floor Plans)
Contemporary Northwest House with 3rd-Floor Bonus Loft (Floor Plans)
Double-Story, 3-Bedroom The Oxley: Cottage with a charming facade (Floor Plans)
4-Bedroom Lodgemont Barndominium (Floor Plans)
2-Bedroom Exclusive Modern Farmhouse with One-Floor Living (Floor Plans)
